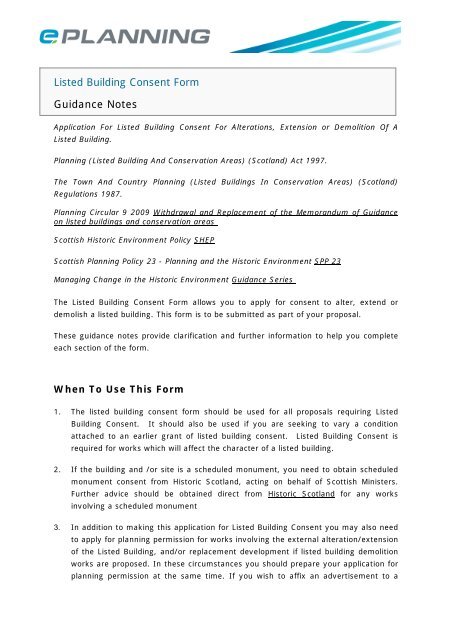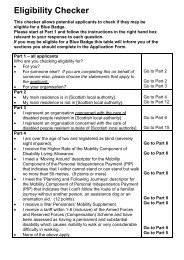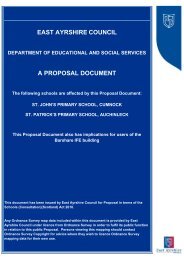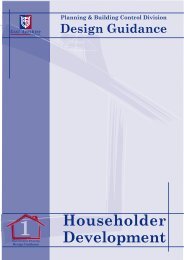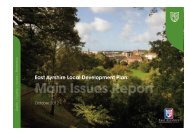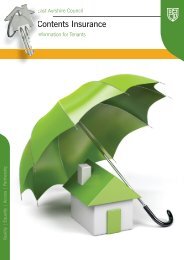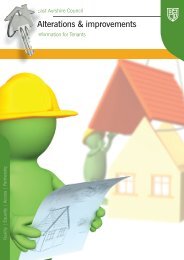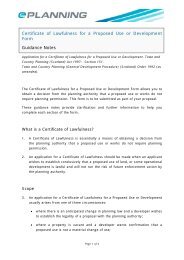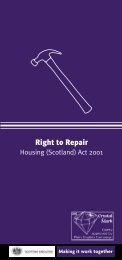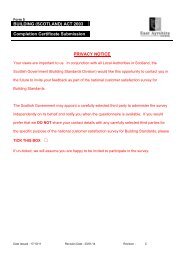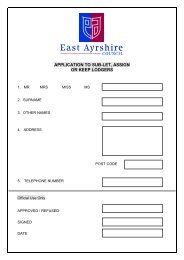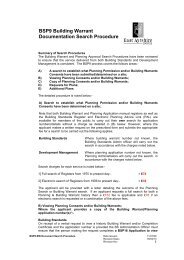Listed Building Application form - East Ayrshire Council
Listed Building Application form - East Ayrshire Council
Listed Building Application form - East Ayrshire Council
You also want an ePaper? Increase the reach of your titles
YUMPU automatically turns print PDFs into web optimized ePapers that Google loves.
listed building you may require to complete the Advertisement Consent application inaddition to the <strong>Listed</strong> <strong>Building</strong> Consent application.What Is A <strong>Listed</strong> <strong>Building</strong>?4. A “listed building” is a building, object or structure of special architectural or historicinterest. It is included in the Scottish Ministers’ Statutory List of <strong>Building</strong>s of SpecialArchitectural or Historic Interest. Compiled by Historic Scotland, under the provisionsof the Planning (<strong>Listed</strong> <strong>Building</strong>s and Conservation Areas) (Scotland) Act 1997, theList of <strong>Building</strong>s of Special Architectural or Historic Interest comprises a wide varietyof structures, from castles and cathedrals to milestones and docks.5. The different categories of listing show the relative merit of the buildings:• Category A buildings are those of national or international importance, eitherarchitectural or historic, or fine little-altered examples of some particular period,style or building type• Category B are particularly important buildings of regional or more than localimportance, or major examples of some particular period, style or building typewhich may have been altered• Category C(S) are of local importance, lesser examples of any period, style, orbuilding type, as originally constructed or moderately altered; and simple,traditional buildings which group well with others in categories A and B or arepart of a planned group such as an estate or an industrial complexWhat Part Of The <strong>Building</strong> Is <strong>Listed</strong>?6. When a building is listed, it is listed in its entirety, i.e., both the exterior and theinterior are protected. Furthermore, any object or structure fixed to the building, andany object or structure within the curtilage of the building, which, although not fixedto the building, <strong>form</strong>s part of the land and has done so since before July 1st 1948, aretreated as part of the listed building.7. For more in<strong>form</strong>ation about listed buildings please look at the website of HistoricScotland; Scottish Historic Environment Policy SHEP ; Scottish Planning Policy 23 -Planning and the Historic Environment SPP 23; Managing Change in the HistoricEnvironment Guidance Series ; the Guide to the Protection of Scotland’s <strong>Listed</strong><strong>Building</strong>s – What Listing Means to Owners and Occupiers 2009 What Listing Meansfor Owners and Occupiers These documents provide more detailed guidance aboutlisted buildings and how to ensure the character of these buildings is protected whenproposals are devised.
<strong>Listed</strong> <strong>Building</strong> Consent8. The <strong>Listed</strong> <strong>Building</strong> Consent procedures are a special <strong>form</strong> of control applicable tobuildings of special architectural or historical interest which are included in theStatutory List. This control is additional to that exercised over the development ofland, and is intended to prevent the unrestricted demolition, alteration or extension ofa listed building without the express consent of the planning authority or ScottishMinisters. The control does not depend upon whether the proposed works are“development” under the Planning Acts. It extends to any works for the demolition ofa listed building or for its alteration or extension in any manner likely to affect itscharacter as a building of special architectural or historical interest. This may includealterations to the interior of the building.9. Section 6 of the Planning (<strong>Listed</strong> <strong>Building</strong> and Conservation Areas) (Scotland) Act1997 (“LBCA Act”) provides generally that no person shall execute or cause to beexecuted any works for the demolition of a listed building or for its alteration orextension in any manner which would affect its character as a building of specialarchitectural or historic interest, unless the works are authorised. Section 8 providesthat if a person contravenes Section 7 he shall be guilty of an offence.10. <strong>Listed</strong> <strong>Building</strong> Consent is required in respect of:• the demolition of a listed building (meaning its total or substantial destruction ofthe building); or• the alteration or extension of a listed building in any manner which would affectits character as a building of special architectural or historic interest11. It is important to note that “listed building” will include:• the building itself;• any object or structure fixed to it; and• any object or structure that has been within the curtilage of the building since1st July 1948NB: As indicated above, work done to a listed building without listedbuilding consent, where it is required, is a criminal offence.
Plans And Particulars Required12. The application must be accompanied by sufficient particulars to identify the buildingto which it relates, including a plan; other plans and drawings necessary to describethe proposed works; and other particulars as may be required by the authority. It isnot possible to make an application for “outline” <strong>Listed</strong> <strong>Building</strong> Consent; you arerequired to give sufficient details to enable the impact of the works on the building tobe assesses at this single stage.13. Your location plan should be at a scale of 1:1250 or 1:2500 (or larger), showing atleast two named roads and surrounding buildings. The properties shown should benumbered or named to ensure that the exact location of the application site is clear.The application site must be edged clearly with a red line. It should include all landnecessary to carry out the proposed development. You must complete theappropriate Certificates of ownership in relation to the site you show as theapplication site. A blue line must be drawn around any other land owned by theapplicant, close to or adjoining the application site.14. Your drawings – plans, elevations, block plan, cross sections – must illustrate thenature of your proposals to an appropriate scale. While photographs andphotomontages may also be helpful, these cannot be accepted as a substitute forannotated drawings with clear dimensions. Please use colours to differentiatebetween downtakings, alterations and new works so that it is clear to the planningauthority exactly what your proposals are.15. You will need to provide supporting in<strong>form</strong>ation to address the points which willenable the planning authority to give effective and efficient consideration of yourproposals. A Design Statement, <strong>Building</strong> Condition Survey, Conservation Plan and/oror other supporting in<strong>form</strong>ation will be helpful. All plans must be to an appropriatemetric scale and any figured dimensions given in meters (millimetres for finer details)and should include a scale bar.16. It is particularly important that you provide a specification of existing and proposedmaterials and finishes, both internal and external, as appropriate. This should includea full specification and work methodology for detailed works, such as stone work, limepointing and rendering, and roof works. Please describe the materials you wish touse for walls, roofs, etc including the type, colour and name of all materials to beused. Historic Scotland’s Managing Change in the Historic Environment GuidanceSeries, contains guidelines for the protection and treatment of exteriors and interiorsof listed buildings Guidance Series It is advisable to consult your local planningauthority for further advice when preparing your application. The following isrecommended as a guide to the range of details to be included with the application.
External Finishing MaterialsWalls, pointing, render, wallheads, parapets, roofs, ridges, skews, skewputts,chimneys, flues, lanterns, windows, dormers, rooflights, doors, doorways, porticodetails, arcades, rainwater goods, vents , drainage goods, boundary treatments(e.g. fences, walls, railings ), hard standings, courtyards (where adjoining the listedbuilding), lighting, stairs, steps, balustrades, verandahs, ramps, balconies,canopies, guard rails, telecommunications, security apparatus, renewable energyinstallations. In addition, details of proposed fixings and materials to be used forfixings to exterior walls should be provided.Internal Finishing MaterialsCeilings, internal walls, partitions, floors, internal doors, lighting, internalplasterwork ( walls, cornices, ceiling roses), woodwork (panelling, shutters,windows, skirting boards), ironmongery, tiling, stairs and balustrades, otherinternal detailing and other features (fireplaces, ranges and other built in fixtures).17. With regard to proposals for demolition works, applications should be supported by astatement of justification. This should set out the applicant’s case for demolitionworks based on one or more of the following:• Where the applicant believes the building is not of sufficient interest to be listedor, a statement outlining the evidence to support this assertion should beprovided;• Where the applicant believes the building is incapable of repair, a detailed surveyshould be provided highlighting the issue(s) which cannot be resolved;• Where the applicant believes that the building is capable of repair but that this isnot economically viable to achieve, a detailed survey should be providedtogether with a priced schedule of works for the repair of the building andevidence of the value of the building once repaired. In addition it will normallybe important to show that the building has been marketed for a reasonableperiod, normally not less than 6 months; and• Where the applicant believes that the replacement scheme offers significantcommunity benefits a statement should be provided which explains the nature ofthese benefits and how they cannot be realised if the building is retained.Further guidance on this is set out within the SHEP and Historic Scotland’s ManagingChange in the Historic Environment Guidance Series
If an application for planning permission for proposed replacement works or schemeof redevelopment is also required this should normally be submitted to the planningauthority at the same time so that both applications can be considered together.Preparation Of Proposals18. Guidelines for the detailed treatment of listed buildings are set out in HistoricScotland’s Managing Change in the Historic Environment Guidance Series .Theremay also be guidance published by your local planning authority. It is recommendedthat owners of listed buildings appoint an agent (such as an architect of buildingsurveyor) with sufficient experience in historic building work to advise them on theconsent process and the level of in<strong>form</strong>ation required. Appointing an experiencedagent is the best way to ensure against delays arising from inadequate details beingsubmitted and inappropriate proposals. Further advice can be obtained from yourplanning authority.19. It is often helpful to discuss your proposal before you send in your application and toseek pre-application advice from your local planning authority. For details pleaselook at your planning authority’s website. You should also check the local plan andsupplementary planning guidance for any standard advice from your local planningauthority in relation to listed building works.Certificates Of Ownership20. In addition you must complete the appropriate Certificates of ownership – CertificateA, B, C, or D - in relation to the application site. You need not be the owner of thebuilding to apply for permission, but if you are not the owner (or the only owner),the procedures require that you serve a Notice on the owner. If you do not knowwho the owner is then an advert will have to be placed in a newspaper. If you areunsure about the necessary procedures you should contact the planning authority.These Certificates are all contained within the on-line <strong>form</strong>.21. No fee is required. There are also no neighbour notification procedures to becarried out. Although you are not required to notify neighbours, it is good practiceto advise them in<strong>form</strong>ally.What Planning Authorities Have To Consider
22. Planning authorities have a duty to ensure that the character of the listed building isgiven due consideration in the determination of the application – there is apresumption against works or development which may adversely affect thecharacter of such a building or its setting. Under section 14(2) of the LBCA Act, theplanning authority is required to have special regard to the desirability of preservingthe building, or its setting, or any features of special architectural or historicinterest which it possesses.23. Where a proposal involves alteration or adaptation which will have an adverseimpact on the character of the building, planning authorities should considercarefully:See SHEP• the relative importance of the special interest of the building; and• the scale of the impact of the proposals on that special interest; and• whether there are other options which would ensure a continuing beneficialuse for the building with less impact on its special interest; and• whether there are significant benefits for economic growth or the widercommunity which justify a departure from the presumption againstdemolition or other works that adversely affect the special interest of alisted building or its setting.24. Where the proposal involves demolition works, the SHEP states that planningauthorities should only approve applications where they are satisfied that:• the building is not of special interest; or• the building is incapable of repair; or• the demolition of the building is essential to delivering significant benefitsto economic growth or the wider community; or• the repair of the building is not economically viable and that its has beenmarketed at a price reflecting its location and condition to potentialrestoring purchasers for a reasonable period.For such proposals, the planning authority will therefore need to see supportingin<strong>form</strong>ation accompanying the application, as indicated in section 17 above. Theplanning authority will also need to consider the merits of any proposed replacementand/or scheme of redevelopment, which will normally be subject to anaccompanying application for planning permission.
Decision On Your <strong>Application</strong>25. <strong>Listed</strong> <strong>Building</strong> Consent may be granted subject to conditions. These may includeprovisions for the preservation of particular features of the building, making goodany damage caused to the building, reconstruction of the building or any parts of itfollowing the works, or the use of original materials so far as practicable. If Anyconsent for demolition of a listed building is likely to be granted subject to acondition that the building shall not be demolished before a contract for the carryingout of works of redevelopment of the site has been made and before planningpermission has been granted for the redevelopment for which the contract provides.26. While unauthorised work to a listed building can constitute a criminal offence,Section 7(3) of the LBCA Act 1997 enables an application to be made for <strong>Listed</strong><strong>Building</strong> Consent after work to a listed building has taken place. Such applicationsmust be made in the same way as any other application for <strong>Listed</strong> <strong>Building</strong> Consentbut must show clearly which works are retrospective. It should be noted, however,that the work can only be authorised from the actual date the consent is given, sothat a prosecution for executing or causing to be executed works for the demolitionof a listed building or for its alteration or extension in a way which would affect itscharacter can still be maintained.27. Please note that <strong>Listed</strong> <strong>Building</strong> Consent will be refused if the works proposed areconsidered to adversely affect the character of the building. If the planningauthority refuses <strong>Listed</strong> <strong>Building</strong> Consent or applied conditions which you do notagree with you have a right of appeal to Scottish Ministers against their decision.Electronic Submission Of <strong>Application</strong>29. Under the terms of Regulation 8A(4) of The Town and Country Planning (<strong>Listed</strong><strong>Building</strong>s in Conservation Areas) (Scotland) Regulations 1987, please note that bysubmitting your application for <strong>Listed</strong> <strong>Building</strong> Consent using this <strong>form</strong> you aredeemed to have agreed to the following:a. to the use of electronic communication for all purposes relating to theapplication; andb. that the electronic address you have used is the one which will be incorporatedinto the applicationunless you advise the planning authority in writing that you wish to revoke theagreement.
APPLICATION FORLISTED BUILDING CONSENTFOR OFFICIAL USE ONLYReference No(s):Registration DatePlanning (<strong>Listed</strong> <strong>Building</strong> and Conservation Area) (Scotland) Act 1997Town and Country Planning (<strong>Listed</strong> <strong>Building</strong> and <strong>Building</strong>s in Conservation Area)(Scotland) Regulations 19871Please refer to the accompanying Guidance Notes when completing this applicationApplicant's DetailsTitleCompany NameForenameSurname<strong>Building</strong> No./Name:Address:Postcode:Telephone (inc. STD Code)MobileFaxEmail2Agent's DetailsCompany NameAgent Ref No.Forename1Surname<strong>Building</strong> Number<strong>Building</strong> NameAddressTelephone Extension MobilePostcodeFaxEmail3Address or Location of Proposed Development (please include postcode)Postcode:NB. If you do not have a full site address please describe/identify the location of the site or sites in youraccompanying documentation.
4Description of Proposed Works to <strong>Listed</strong> <strong>Building</strong>Are the proposals to alter, extend or demolish the listed building(s)?If yes, please provide details:YesNoAre the proposals to vary or discharge conditions attached to a previous grant oflisted building consent(s)?If yes, please provide details:YesNoPlease Note: it can be a criminal offence to undertake works that require listed building consent in advanceof obtaining consent.Have the works already been started or completed?YesNoIf yes, please state date of completion, or if not completed, the start date:Date started:Date completed:If works have started, please explain why work has already taken place in advance of making this application.5Existing and Proposed UsesPlease describe the current use:Please describe the proposed use:6Pre-<strong>Application</strong> DiscussionHave you received advice from the planning authority in relation to this proposal?YesNoIf yes, please provide details about the advice below:In what <strong>form</strong>at was the advice given?Meeting Telephone call Letter EmailPlease provide a description of the advice you were given and who you received the advice from:Name:Date:Ref. No.:
7<strong>Listed</strong> <strong>Building</strong> CategoryPlease state the category of listing (if known) of the building in the list of <strong>Building</strong>s of Special Architecturalor Historic Interest:8Demolition of <strong>Listed</strong> <strong>Building</strong>Does the proposal involve demolition of a listed building or a building within thecurtailage of a listed building?If yes, is the demolition:YesNoTotal or substantial demolition of the listed buildingTotal or substantial demolition of a building within the curtailage of the listed buildingOther (partial demolitions or alterations)If you selected total or substantial demolition, please describe the building and the proposed demolition works.Please include a method statement for proposed demolition works and protective measures for remaining partsof the building:Why is it proposed to demolish all or part of the building(s) and/or structure(s)?If you selected other, please specify:9<strong>Listed</strong> <strong>Building</strong> AlterationsDo the proposed works include alterations and/or extensions to a listed building?Yes NoDoes the proposal include works to the exterior of the building?Does the proposal include works to the interior of the building?Yes NoYes No
10Are there other proposals relating to the demolition of the listed building, for example,redevelopment ofthe listed building site?Are there any current applications for this site?YesNoIf yes, please provide details about the application(s) below, including planning application reference number(s):11Planning Service Employee/Elected Member InterestAre you or is the applicant, or the applicant's spouse/partner, a member of staff within the planning serviceor an elected member of the planning authority? Yes NoOr, are you/the applicant/the applicant's spouse or partner a close relative of a member of staff in the planningservice or elected member of the planning authority? Yes NoIf you have answered yes please provide details:12DECLARATIONI, the applicant/agent certify that this is an application for <strong>Listed</strong> <strong>Building</strong> Consent as described in the <strong>form</strong>.The accompanying plans/drawings and additional in<strong>form</strong>ation are provided as part of this application.Signature:Name:Date:
LAND OWNERSHIP CERTIFICATESCERTIFICATES AND NOTICES UNDER ARTICLE 8 - TOWN AND COUNTRY PLANNING (GENERAL DEVELOPMENTPROCEDURE) (SCOTLAND) ORDER 1992 ("GDPO 1992")The procedures for making a planning application apply equally to owners, tenants and lessees of houses, flats and maisonettes. You mayapply for permission if you are not the owner of a house, but you are required to serve a notice on the owner. You must ensure that where youneed to serve a notice on an owner that this is carried out in accordance with the legal requirements.YOU MUST FILL IN AN APPROPRIATE CERTIFICATE OF LAND OWNERSHIP. IF YOU DO NOT OWN ALL OF THE LAND ORPROPERTY TO WHICH THIS APPLICATION RELATES, YOU MUST NOTIFY ALL THE OWNERS. YOU MUST ALSO NOTIFYAGRICULTURAL TENANTS, IF APPLICABLE, AT THE SAME TIME AS SUBMITTING THIS FORM.IF YOU ARE UNABLE TO CONTACT RELEVANT PARTIES THEN PLEASE DISCUSS WITH YOUR PLANNING AUTHORITY.You do not need to have any legal interest in the land to which the application relates when you apply for planning permission, nor do yourequire the consent of the owner. But, if you do not own the land to which the application relates, you are legally required to give notice of themaking of the planning application to the owner and to any agricultural tenant of the land.For the purpose of making a planning application, a person is regarded as the owner if, 21 days before the date of the planning application,they are the owner, or are the tenant under a Lease which still has 7 years to run. You must complete the appropriate Certificate of Ownershipfor your application to be validated by the planning authority.Please note that if you are applying for permission for mineral extraction, you have to complete a different set of certificates, and you mustpublicise your proposal in the local press and in a notice displayed on the land.Recorded Delivery is the preferred method of sending out notices since the receipt provides proof of delivery in the event of a dispute. Firstclass post or hand delivery is also acceptable.
LAND OWNERSHIP CERTIFICATESArticle 8(8)Town & Country Planning (General Development Procedure) (Scotland) Order 1992Form 1 [Note 1]I hereby certify that –(1) No person other than *myself/the applicant was an owner [Note 2] of any part of the land to which the application relates at the beginning of the period of 21 days ending with thedate of the accompanying application.(2) None of the land to which the application relates constitutes or <strong>form</strong>s part of an agricultural holding.Signed _____________________________* On behalf of _____________________________Date _____________________________* delete where inappropriateNote 1 – Form 1 is for use where the applicant is the only owner and the land is not an agricultural holding.Note 2 – Any person who, in respect of any part of the land, is the owner or is the lessee under a lease thereof of which not less than 7 years remain unexpired.
Form 2 [Note 3]I hereby certify that –(1) No person other than *myself/the applicant was an owner [Note 4] of any part of the land to which the application relates at the beginning of the period of 21 days ending with thedate of the accompanying application;or –(1) *I have/The Applicant has served notice on every person other than *myself/the applicant who, at the beginning of the period of 21 days ending with the date of the accompanyingapplication was owner [Note 4] of any part of the land to which the application relates. These persons are:NAME ADDRESS DATE OF SERVICE OF NOTICE(2) None of the land to which the application relates constitutes or <strong>form</strong>s part of an agricultural holding;or –(2) The land or part of the land to which the application relates constitutes or <strong>form</strong>s part of an agricultural holding and *I have/the applicant has served notice on every person other than*myself/himself who, at the beginning of the period of 21 days ending with the date of the accompanying application was an agricultural tenant. These persons are:NAME OF TENANT {Note 5] ADDRESS DATE OF SERVICE OF NOTICE
Signed_____________________________* On behalf of _____________________________Date_____________________________* delete where inappropriateNote 3 – Form 2 is for use where Form 1 does not apply but where it has been possible to notify all the owners and agricultural tenants.Note 4 – Any person who, in respect of any part of the land, is the owner or is the lessee under a lease thereof of which not less than 7 years remain unexpired.Note 5 – If you are the sole agricultural tenant enter "None".
HERE BELOW IS THE FORM YOU NEED TO COMPLETE AND SERVE ON THE OWNERS AND AGRICULTURAL TENANTSNOTICE 1 – FOR SERVICE ON INDIVIDUALSToName (if known): ______________________Address: ____________________________________________________________________________________________________NOTICE TO OWNERS AND TENANTS OF AGRICULTURAL HOLDINGSTown and Country Planning (General Development Procedure) (Scotland) Order 1992Notice under article 8(2)(a) and (3)(a) if application for planning permission for service on owners and tenants of agricultural holdingsProposed development at [Note 1]________________________________________________________________________________________TAKE NOTICE1. that application is being made to[Note 2] ________________________________________ by[Note 3] ________________________________________ for planning permission to[Note 4] _______________________________________________________________
_______________________________________________________________ ;2. if you wish to make representations about the application you should make them in writing not later than[Note 5] _______________________________________________________________to the council at[Note 6] _______________________________________________________________(The grant of planning permission does not affect owner's rights to retain or dispose of their property unless there is some provision to the contrary in an agreement or lease.The grant of planning permission for non-agricultural development may affect agricultural tenant's security of tenure.)Signed_____________________________* On behalf of _____________________________Date_____________________________* delete where inappropriate[Note 1][Note 2][Note 3][Note 4][Note 5][Note 6]Insert address or location of proposed development.Insert name of <strong>Council</strong>.Insert name of applicant.Insert description of proposed development.Insert date not less than 21 days later than the date on which the notice is served.Insert address of <strong>Council</strong>.
Town & Country Planning (General Development Procedure) (Scotland) Order 1992Form 3 [Note 1]I hereby certify that –(1) *I am/The applicant is unable to issue a certificate in accordance with sub-paragraphs (b)(i) or (ii) of article 8(8) in respect of the accompanying application;(2) No person other than *myself/the applicant was an owner [Note 2] of any part of the land to which the application relates at the beginning of the period of 21 days ending with the date ofthe accompanying application.or –(2) *I have/the applicant has been unable to serve notice on any person other than *myself/the applicant who, at the beginning of the period of 21 days ending with the date of theaccompanying application, was owner [Note 2] of any part of the land to which the application relates.or -(2) *I have/The applicant has served notice on each of the following persons other than *myself/the applicant who, at the beginning of the period of 21 days ending with the date of theaccompanying application, was owner [Note 2] of any part of the land to which the *application/appeal was owner [Note 2] of any part of the land to which the application relates. Thesepersons are:Name Address Date of service of notice(3) None of the land to which the application relates constitutes or <strong>form</strong>s part of an agricultural holding;or –(3) The land or part of the land to which the application relates constitutes or <strong>form</strong>s part of an agricultural holding but *I have/the applicant has been unable to serve notice on any person otherthan *myself/the applicant who, at the beginning of the period of 21 days ending with the date of the accompanying application was an agricultural tenant;or -(3) The land or part of the land to which the application relates constitutes or <strong>form</strong>s part of an agricultural holding *I have/the applicant has served notice on each of the following persons otherthan *myself/himself who, at the beginning of the period of 21 days ending with the date of the application was an agricultural tenant. These persons are:Name of tenant [Note 3] Address Date of service of notice
(4) I have/The applicant has taken reasonable steps, as listed below, to ascertain the names and addresses of the other owners or agricultural tenants and *have/has been unable to do so –[Note 4] ___________________________________________________________________________________________________________________________________________________________________________________________________________________________________________________________________________________________________________________________________________________________(5) Notice of the application has been published in the [Note 5] ______________________________ on [Note 6] _________________________Signed _____________________________* On behalf of _____________________________Date _____________________________*Delete where inappropriateNote 1 – Form 3 is for use where it has not been possible to notify all the owners and agricultural tenants.Note 2 – Any person who, in respect of any part of the land, is the proprietor of the dominium utile or is the lessee under a lease thereof which not less than 7 years remain unexpired.Note 3 – If you are the sole agricultural tenant enter “None”.Note 4 – Insert description of steps taken.Note 5 – Insert name of local newspaper circulating in the locality in which the land is situated.Note 6 – Insert the date of publication, which must be earlier than the beginning of the period of 21 days ending with the date of the application or appeal.
NOTICE 2Town and Country Planning (General Development Procedure) (Scotland) Amendment (No.2) Order 1992Notice under article 8(2)(b), (3)(b) and (3)(c) of application for planning permission for publication in local newspaper or for public noticeProposed development at [Note 1] __________________________________________________________________________NOTICE is hereby given that –1. application is being made to –[Note 2] _________________________________________________________________________________________________________<strong>Council</strong> by[Note 3] _____________________________________________________________________________________________for planning permission to[Note 4] __________________________________________________________________________________________________________________2. any owner [Note 5] of the land to which the application relates, who wishes to make representations to the above-mentioned council about he application should make them in writing notlater than [Note 6] to the council at [Note 7] ____________________________________________* On behalf of _____________________________Date _____________________________*Delete where inappropriateNote 1 – Insert address or location of proposed development.Note 2 – Insert name of council.Note 3 – Insert name of applicant.Note 4 – Insert description of proposed development.Note 5 – Any person who, in respect of any part of the land, is the proprietor of the dominium utile or is the lessee under a lease of which not less than 7 years remain unexpired.Note 6 – Insert date not less than 21 days later than the date on which the notice is published.Note 7 – Insert address of the council.
HERE BELOW IS THE FORM YOU NEED TO COMPLETE IF THIS IS A MINERALS APPLICATIONFORM 4TOWN AND COUNTRY PLANNING (GENERAL DEVELOPMENTPROCEDURE) (SCOTLAND) ORDER 1992I hereby certify that:-(1) No person other than *myself/the applicant was an owner (a) of any part of the land to which the application relates at the beginning of the period of 21 daysending with the date of the accompanying appeal;OR:-(1) *I have/the applicant has served notice on each of the following persons other than *myself/the appellant who, at the beginning of the period of 21 days endingwith the date of the accompanying application, was owner (a) of any part of the land to which the application relates. These persons are:Name(b) Address Date of service of notice(2) None of the land to which the application relates constitutes or <strong>form</strong>s part of an agricultural holding;OR:-(2) The land or part of the land to which the application relates constitutes or <strong>form</strong>s part of an agricultural holding and *I have/the applicant has served notice on eachof the following persons other than *myself/the applicant who, at the beginning of the period of 21 days ending with the date of the application, was an agricultural tenant.These persons are:Name of tenant(c) Address Date of service of notice(3) Notice of the application as set out below has been publishedinthe (d).................................. in the (e)..........................................................(4) Notice of the application has been displayed by public noticeat ………………………………………………………………………………………………………………………………………………………………………………………………………………………from.................................................................to.......................................................................(5) *I have/the applicant has cause to rely on article 8(7). The circumstances are…………………………………………………………………………………………………………………………………………………………………………………………………………………………Signed..............................................................................................*On behalf of.................................................................... Date...............................................*Delete where inappropriateNotes(a) Any person who, in respect of any part of the land, is the owner or the lessee under a lease of which not less than 7 years remain unexpired, or is entitled to an
(b)(c)(d)(e)interest in any minerals other than oil, gas, coal, gold or silver.If no owner has been notified enter “None”.If the appellant is the sole agricultural tenant or if no agricultural tenant has been notified enter “None”.Insert name of local newspaper circulating in the locality in which the land is situated.Insert the date of publication, which must not be earlier than the beginning of the period of 21 days ending with the date of the appeal.


