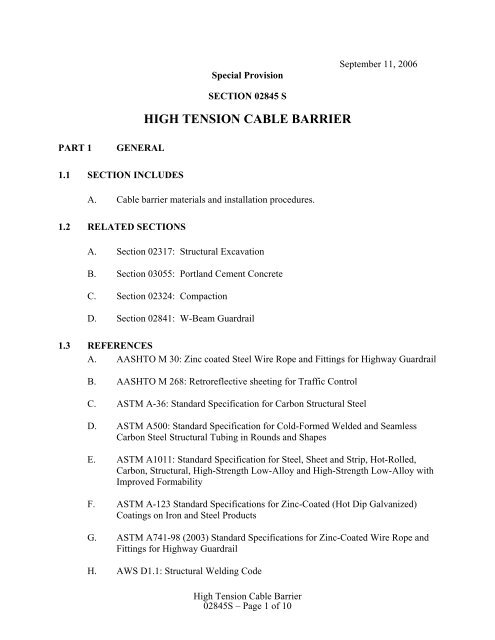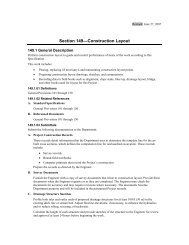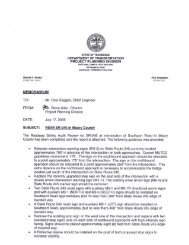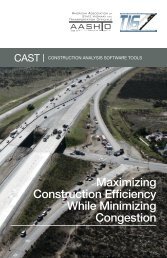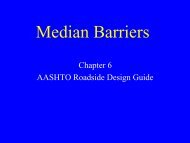HIGH TENSION CABLE BARRIER
HIGH TENSION CABLE BARRIER
HIGH TENSION CABLE BARRIER
You also want an ePaper? Increase the reach of your titles
YUMPU automatically turns print PDFs into web optimized ePapers that Google loves.
Special ProvisionSeptember 11, 2006SECTION 02845 S<strong>HIGH</strong> <strong>TENSION</strong> <strong>CABLE</strong> <strong>BARRIER</strong>PART 1GENERAL1.1 SECTION INCLUDESA. Cable barrier materials and installation procedures.1.2 RELATED SECTIONSA. Section 02317: Structural ExcavationB. Section 03055: Portland Cement ConcreteC. Section 02324: CompactionD. Section 02841: W-Beam Guardrail1.3 REFERENCESA. AASHTO M 30: Zinc coated Steel Wire Rope and Fittings for Highway GuardrailB. AASHTO M 268: Retroreflective sheeting for Traffic ControlC. ASTM A-36: Standard Specification for Carbon Structural SteelD. ASTM A500: Standard Specification for Cold-Formed Welded and SeamlessCarbon Steel Structural Tubing in Rounds and ShapesE. ASTM A1011: Standard Specification for Steel, Sheet and Strip, Hot-Rolled,Carbon, Structural, High-Strength Low-Alloy and High-Strength Low-Alloy withImproved FormabilityF. ASTM A-123 Standard Specifications for Zinc-Coated (Hot Dip Galvanized)Coatings on Iron and Steel ProductsG. ASTM A741-98 (2003) Standard Specifications for Zinc-Coated Wire Rope andFittings for Highway GuardrailH. AWS D1.1: Structural Welding CodeHigh Tension Cable Barrier02845S – Page 1 of 10
I. NCHPR-350: Recommended Procedures for the Evaluation of Highway FeaturesPART 2PRODUCTS2.1 GENERALA. Provide cable barrier system with the following requirements:1. Capable of roadside or median mounting2. System meeting NCHRP-350 Test Level 3 on a 6H:1V or flatter slope.3. Maximum deflection of 8 feet under NCHRP 350 TL-3 conditions.4. NCHRP 350 approved terminals and transitions.5. Non-NCHRP-350 anchor.B. Provide a socketed (pre-cast or cast-in-place concrete foundations) line postoption or a driven sleeve line post option.C. Provide all hardware and miscellaneous items associated with cable barriersystem.D. Receive pre-qualification prior to bidding system. Provide manufacturer’s FHWALetter of Acceptance(s).E. Have system parts available within 48 hours of request.F. Conduct manufacturer-supplied training, prior to the installation of the system.2.2 MATERIALSA. Wire Rope: Galvanized wire rope ¾ inch 3 x 7 construction meeting AASHTOM 30/ASTM A741-98 Type I Class A coating except Table 1 Type 1: BreakingStrength Minimum = 39,000 pounds.1. Wire rope is to manufacturer’s specifications: pre-stretched ¾ inch 3 x 7.Pre-stretch wire rope during manufacturing to exhibit a minimum modulusof elasticity of 16,500,000-pounds/sq. in. after pre-stretching.a. If the wire rope is an out-sourced product of the cable barriersystem manufacturer supply a separate certification from the wirerope manufacturer stating it meets the cable barrier manufacturer’srequirements.High Tension Cable Barrier02845S – Page 2 of 10
B. Hardware and miscellaneous items:1. Meet manufacturer’s requirements for all hardware and miscellaneousitems as outlined in the manufacturer’s specifications for the installation ofthe cable barrier system. Items to include but not limited to the following:a. Anchor and terminal fittingsb. Turnbuckles and rigging screwsc. Post caps and sleeve capsd. Parts used to separate and hold cable barrier at designed height.C. Line post, sleeve sockets and direct drive sleeve:1. Size as shown in manufacturer’s specifications.a. Line posts.1) Meet all manufacturer’s specifications.2) Posts as per ASTM A-1011 or ASTM A-36.3) Galvanized to ASTM A-123, after fabrication.4) Post has a means of holding the wire ropes at the designheight.b. Line post sleeve.1) Meet all manufacturer’s sleeve specifications for theselected post foundation option.2) Sleeves as per ASTM A-500.3) Welds as per Certified Welders to AWS D1.1.4) Galvanized to ASTM A-123, after fabrication.2. Line post foundations, cast in place with sleeve, precast concrete with castin sleeve or direct driven sleeves.a. Cast in place post foundation option will require the completefilling of each excavated hole with concrete.1) Reinforcing steel as required by manufacturer.2) Do not use a tubular concrete form for casting offoundation.b. Pre-cast post foundations as per manufacturer’s specifications.1) Excavated holes will require the area around the excavationto meet Standard Specification Section 02324 forcompaction.c. Direct drive post sleeves with an industry standard approvedmethod for driving post sleeve.3. Line Post delineation.a. Delineation using AASHTO M 268 Type III or greaterretroreflective sheeting.1) Sheeting color: White or yellow, color to correspond withthe adjacent edge line.2) Minimum size: 7 sq. in. per side ( 2” x 3½”)3) Delineation required on both sides of post as per thissection, 3.6, D.High Tension Cable Barrier02845S – Page 3 of 10
D. Cable Barrier Terminals, Cable Barrier Transitions and Cable Barrier EndAnchor:1. Cable Barrier Terminals, Cable Barrier Transitions and Cable Barrier EndAnchor will be of the size and shape required by the manufacturer andmeet manufacturer’s specifications.a. Cable Barrier Terminal: NCHRP-350 Approved1) Approved terminal using Cable Release Posts (CRP)(commonly referred to as the TTI Cable Anchor).2) Cable Barrier Terminal line posts with sleeve3) Object marker delineation using AASHTO M 268 Type IIIor greater retroreflective sheeting.b. Cable Barrier Approach Transition using w-beam.1) Approved w-beam guardrail to cable barrier transition.2) Meet Section 02841 for w-beam, post, blocks andhardware.(a)Meet manufacturer’s requirements for w-beam,post, blocks and hardware when items required tomeet approach transition design needs exceedUDOT requirements.3) Delineation using AASHTO M 268 Type III or greaterretroreflective sheeting for terminal ends as per StandardDrawing CC-1.c. Cable Barrier Departure Transition using w-beam, thrie beam or acombination of:1) Approved departure transition from w-beam to cablebarrier.2) Meet Section 02841 for w-beam, post, blocks andhardware.(a)Meet manufacturer’s requirements for guardrailelements, post, blocks and hardware when itemsrequired to meet departure transition design needsexceed UDOT requirements.3) Delineate using AASHTO M 268 Type III or greaterretroreflective sheeting for terminal ends as per StandardDrawings CC-1 and GW-9 .d. Non-NCHRP-350 Cable Anchor (dead-man anchor)1) Barrier protection for this end anchor is required whenplaced within 1.2 times the clear zone.(a)See plan set for offsets and required external barrierprotection.2. Terminals not described above must meet NCHRP-350 testingrequirements and have FHWA Acceptance Letter issued. Obtain priorapproval from the Division of Traffic & Safety before bidding terminalE. Shop drawings, 4 sets, for the installation of the following:1. Cable Barrier Terminal (NCHRP-350 approved)High Tension Cable Barrier02845S – Page 4 of 10
2. Cable Barrier Approach Transition (NCHRP-350 approved)3. Cable Barrier Departure Transition (NCHRP-350 approved)4. Cable Barrier anchor terminal (non-NCHRP-350)5. Typical installation of line posts and cable.F. Training Materials1. Installation manuals2. Maintenance manuals3. Materials deemed necessary to conduct training for proper installation andmaintenance of cable barrier system.PART 3EXECUTION3.1 TRAINING AND LITERATUREA. Provide all training materials in hard copy and electronically in PDF format.B. Notify and provide installation and maintenance training and certification.1. Training conducted by the supplying manufacturer.a. Provide one training session prior to construction to the following:1) Contractor (Prime)2) Installation Contractor (Sub)3) Resident Engineer and/or designee.b. Provide one training session prior to UDOT accepting project andinvite the following:1) Region Maintenance Engineer and/or designee2) Region Operations Engineer and/or designee3) District Engineer and/or designee4) Area Supervisor and/or designee5) Local Maintenance Station personnel6) Engineer for Maintenance (Complex) and/or designee7) Representative from the Division of Traffic and Safety8) FHWA-Utah Division representative2. Provide 4 sets of shop drawings as stated in this section 2.2, F.a. Distribution1) Resident Engineer2) Prime Contractor3) Installation Contractor (sub)4) Local Maintenance StationHigh Tension Cable Barrier02845S – Page 5 of 10
3.2 PREPARATIONA. Site considerations:1. Complete all grading to final grade requirements as per plan prior toinstalling cable barrier post foundations, terminals, transitions or anchorsystem.2. Apply a bare ground treatment 2 feet on each side of the cable systemusing Sahara Bare Ground Herbicide.a. Apply after cable barrier foundations have been installed and theexcess material has been removed or graded into surrounding area.b. Follow product-labeling requirements for selected product.c. Apply herbicide at a rate of 10 pounds per acre.d. Have a license issued by the Utah Department of Agriculture forRight of Way application.3.3 CONCRETE FOUNDATIONS AND DIRECT DRIVE REQUIREMENTSA. Line posts1. Precast post foundationa. Supply as per manufacturer’s specification.b. Install precast foundation as per manufacturer’s specification.c. Install precast foundation to a point that the top of foundation is atfinal grade level.d. Excavate holes and backfill with excavated material. Compactmaterial around the precast foundations to a minimum of 95percent of maximum laboratory density refer to Section 02324.Dispose of excess material by removal or grade into surroundingarea.1) Other methods of installing foundation will requireapproval from the Resident Engineer.2. Cast in place post foundationa. Excavate hole to diameter and depths as per manufacturer’sspecification.1) Do not over excavate hole.2) Install required reinforcing steel.3) Install post sleeve ½ to 1 inch above finished grade.4) Fill the excavated hole with concrete, dome concrete downfrom top of post sleeve to flush with finished grade.(a)Do not use a tubular concrete form for casting offoundation.b. Use AA(AE) concrete, refer to Section 3055.c. Allow concrete to cure a minimum of seven (7) days and toachieve 4000 psi before installing any other elements of the barriersystem.3. Direct drive line post sleeve.a. Use an industry standard approved method for driving post sleeve.High Tension Cable Barrier02845S – Page 6 of 10
1) Do not excavating hole for post sleeve.b. Drive sleeve to a point ½ inch or less above finished grade.1) Do not drive sleeve below finished grade.B. Terminal, Anchor and Transitions1. Supply and install cast in place NCHRP-350 approved terminal usingCable Release Posts (CRP) (commonly referred to as the TTI CableAnchor), and terminal line post.a. Excavate Cable Release Posts (CRP) holes and terminal line poststo diameter and depths as per cable manufacturer’s specification.1) Do not over excavate hole.2) Install required reinforcing steel as per manufacturer’sspecifications.3) Install Cable Release Post (CRP)(a) Place bottom section of post in such a manner thattop section of post can be attached and the bottomof the hinged portion is at finished grade level.(b) Fill the excavated hole with concrete, ensure top of(c)concrete is flush with final grade.Do not use a tubular concrete form for casting offoundation.(c) Use AA(AE) concrete, refer to Section 3055.(d) Allow concrete to cure a minimum of seven (7)days and to achieve 4000 psi before installing anyother elements of terminal or barrier system.4) Terminal line post(a) Use post sleeve as per manufacturer’s specification.(b) Follow same installation procedure, and use sameconcrete material and allow same curing time asrequired in this Section, 3.3, A, 2.C. Precast anchor (deadman anchor)1. Supply and install precast anchor block as per manufacturer’sspecification.a. Excavate hole and install anchor block, backfill with excavatedmaterial. Compact material around the precast anchor block to aminimum of 95 percent of maximum laboratory density refer toSection 02324. Dispose of excess material by removal or gradeinto surrounding area.1) The top of the anchor block will be at the same grade andelevation as the three consecutive posts foundationsapproaching the anchor block.2) Anchor block will not move more than 3 inches toward theopposite cable anchor or terminal during or after tensioninghas been completed. If anchor block moves more than 3inches it will be either removed and replaced with largerHigh Tension Cable Barrier02845S – Page 7 of 10
lock or secured such that no more decrease of cabletension occurs.2. Supply and install anchor line posts with sleeves as required for anchorsystem to manufacturer’s specification.a. Use post sleeve as per manufacturer’s specification.b. Install required reinforcing steel as per manufacturer’sspecifications.c. Follow same installation procedure, and use same concretematerial and allow same curing time as required in this Section,3.3, A, 2.D. Cast in place anchor (deadman anchor)1. Install as per manufacturer’s specification.a. Excavate hole and form and cast in place anchor.1) Use AA(AE) concrete for anchor system, refer toSection 03055.2) Install reinforcing steel per cable manufacturer’srequirements.3) Install hardware as per cable manufacturer’s requirementsfor the attachment of cable.4) The top of the anchor block will be at the same grade andelevation as the three consecutive posts foundationsapproaching the anchor block.b. Allow concrete to cure a minimum of seven (7) days and toachieve 4000 psi before installing any other elements of thebarrier system.c. Backfill with excavated material. Compact material around the castin place anchor block to a minimum of 95 percent of maximumlaboratory density refer to Section 02324. Dispose of excessmaterial by removal or grade into surrounding area.1) Anchor block will not move more than 3 inches toward theopposite cable anchor or terminal during tensioning or aftertensioning has been completed. If anchor block movesmore than 3 inches it will be either removed and replacedwith larger block or secured such that no more decrease ofcable tension occurs.2. Install anchor line posts with sleeves and hardware for the attachment ofcable as required for anchor system as per manufacturer’s specification.a. Install foundations with post sleeves for anchor posts as permanufacturer’s requirements.1) Follow same installation procedure, and use same concretematerial and allow same curing time as required in thisSection, 3.3, A, 2.High Tension Cable Barrier02845S – Page 8 of 10
3.4 <strong>CABLE</strong> <strong>BARRIER</strong> TO GUARDRAIL TRANSITIONSA. Cable Barrier Approach Transition using w-beam guardrail.1. Supply and install all components of cable barrier to w-beam approachtransition to UDOT’S and manufacturer’s specifications.a. W-beam guardrail elements will meet the standards andspecifications of Section 02841 W-Beam Guardrail and beinstalled as per Standard Drawings BA 4 series. Use guardrailelements that the manufacturer of the cable barrier system requiresto be greater than those specified under standard specificationSection 02841 W-Beam Guardrail.B. Cable Barrier Departure Transition1. Supply and install all components of approved cable barrier departuretransition to UDOT’S and manufacturer’s specifications.a. Guardrail elements will meet the standards and specifications ofSection 02841 W-Beam Guardrail and be installed as per StandardDrawings BA 4 series. Use guardrail elements that themanufacturer of the cable barrier system requires to be greater thanthose specified under standard specification Section 02841W-Beam Guardrail.3.5 POST AND <strong>CABLE</strong> INSTALLATIONA. Install posts per manufacturer’s requirements to insure proper cable height.1. Install sleeve cover.2. Install post caps.B. Install cable per manufacturer’s requirements.C. Tension immediately after initial installation to manufacturer’s requirements.1. Recheck and adjust tension five (5) days, ten (10) days and fifteen (15)days after initial tensioning.2. Maintain tension log showing time, date, location, ambient temperature,and final tension reading, signed by the person performing the tensionreading.3. Give log to the Engineer after work is completed.a. Include manufacturer’s recommended tension chart.3.6 DELINEATIONA. Cable Release Posts Terminal (CRP) (commonly referred to as the TTI CableAnchor).1. Install appropriate object marker sheet on all cable release posts in such amanner it is visible to approaching traffic.a. Use a minimum 120 sq. inches (5” x 24”) per post.High Tension Cable Barrier02845S – Page 9 of 10
. Install delineation on post # 6 of the terminal line posts as per thisSection, 3.6, D.B. Cable Barrier Approach Transition1. Install appropriate object marker sheet on terminal end as per StandardDrawing CC-1.2. Install delineation on rail elements as per Standard Drawing GW 9.a. Sheeting color: White or yellow, color to correspond with theadjacent edge line.C. Cable Barrier Departure Transition1. Install delineation on transition as per Standard Drawing GW-9.D. Line Posts1. Install appropriate sheeting on the first and last line post and every fourthpost of barrier system.a. Sheeting color: White or yellow, color to correspond with theadjacent edge line.b. Place on both sides of post.c. Use a minimum 7 sq. inches (2” x 3½”) per side of post.3.7 PART AND CONTACTSA. Manufacturer of system will supply the following to the Maintenance Division ofthe Department no later than 5 days after projects acceptance1. Installation details and parts list of system. (4 sets)a) Distribution to Central Maintenance, Region/District MaintenanceEngineer, Maintenance Area Supervisor, and Maintenance StationForeman2. List of suppliers of repair parts, with contact information.3. Supply parts directly to the Maintenance Division within 48 hours ofnotification of need.4. List of Utah based, manufacturer trained installers.END OF SECTIONHigh Tension Cable Barrier02845S – Page 10 of 10


