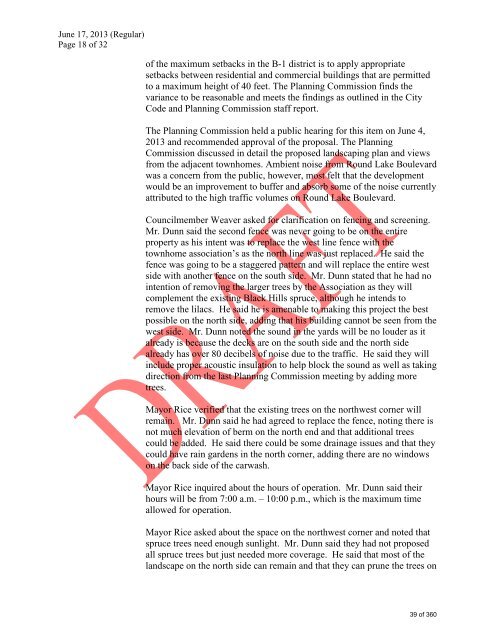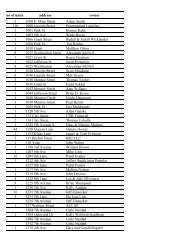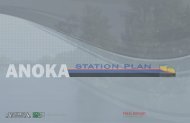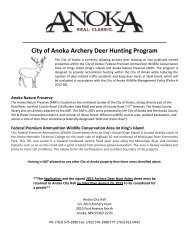- Page 1 and 2: City Council - Regular MeetingMonda
- Page 3 and 4: COUNCIL MEMO FORMMeeting Date July
- Page 5 and 6: May 28, 2013 (Worksession)Page 2 of
- Page 7 and 8: May 28, 2013 (Worksession)Page 4 of
- Page 9 and 10: May 28, 2013 (Worksession)Page 6 of
- Page 11 and 12: May 28, 2013 (Worksession)Page 8 of
- Page 13 and 14: May 28, 2013 (Worksession)Page 10 o
- Page 15 and 16: May 28, 2013 (Worksession)Page 12 o
- Page 17 and 18: May 28, 2013 (Worksession)Page 14 o
- Page 19 and 20: May 28, 2013 (Worksession)Page 16 o
- Page 21 and 22: May 28, 2013 (Worksession)Page 18 o
- Page 23 and 24: June 17, 2013 (Regular)Page 2 of 32
- Page 25 and 26: June 17, 2013 (Regular)Page 4 of 32
- Page 27 and 28: June 17, 2013 (Regular)Page 6 of 32
- Page 29 and 30: June 17, 2013 (Regular)Page 8 of 32
- Page 31 and 32: June 17, 2013 (Regular)Page 10 of 3
- Page 33 and 34: June 17, 2013 (Regular)Page 12 of 3
- Page 35 and 36: June 17, 2013 (Regular)Page 14 of 3
- Page 37: June 17, 2013 (Regular)Page 16 of 3
- Page 41 and 42: June 17, 2013 (Regular)Page 20 of 3
- Page 43 and 44: June 17, 2013 (Regular)Page 22 of 3
- Page 45 and 46: June 17, 2013 (Regular)Page 24 of 3
- Page 47 and 48: June 17, 2013 (Regular)Page 26 of 3
- Page 49 and 50: June 17, 2013 (Regular)Page 28 of 3
- Page 51 and 52: June 17, 2013 (Regular)Page 30 of 3
- Page 53 and 54: June 17, 2013 (Regular)Page 32 of 3
- Page 55 and 56: June 24, 2013 (Worksession)Page 2 o
- Page 57 and 58: June 24, 2013 (Worksession)Page 4 o
- Page 59 and 60: June 24, 2013 (Worksession)Page 6 o
- Page 61 and 62: June 24, 2013 (Worksession)Page 8 o
- Page 63 and 64: June 24, 2013 (Worksession)Page 10
- Page 65 and 66: COUNCIL MEMO FORMMeeting Date July
- Page 67 and 68: BE IT FURTHER RESOLVED that the ass
- Page 69 and 70: COUNCIL MEMO FORMMeeting Date July
- Page 71 and 72: 71 of 360
- Page 73 and 74: 73 of 360
- Page 75 and 76: 75 of 360
- Page 77 and 78: 77 of 360
- Page 79 and 80: 79 of 360
- Page 81 and 82: 81 of 360
- Page 83 and 84: 83 of 360
- Page 85 and 86: 85 of 360
- Page 87 and 88: 87 of 360
- Page 89 and 90:
89 of 360
- Page 91 and 92:
91 of 360
- Page 93 and 94:
93 of 360
- Page 95 and 96:
COUNCIL MEMO FORMMeeting Date July
- Page 97 and 98:
ANOKA CITY COUNCIL CALENDARAUGUST 2
- Page 99 and 100:
COUNCIL MEMO FORMMeeting Date July
- Page 101 and 102:
2015 First Avenue, Anoka, MN 55303P
- Page 103 and 104:
Site LocationAnokaAndover16th Avenu
- Page 105 and 106:
COUNCIL MEMO FORMMeeting Date July
- Page 107 and 108:
COUNCIL MEMO FORMMeeting Date July
- Page 109 and 110:
2015 First Avenue, Anoka, MN 55303P
- Page 111 and 112:
111 of 360
- Page 113 and 114:
113 of 360
- Page 115 and 116:
COUNCIL MEMO FORMMeeting Date July
- Page 117 and 118:
2015 First Avenue, Anoka, MN 55303P
- Page 119 and 120:
June 25, 2013Mr. Greg Lee, Public S
- Page 121 and 122:
CONSTRUCTION STAGING1 : SITE, FIELD
- Page 123 and 124:
CASTLE FIELD BASEBALL FACILITY -CIT
- Page 125 and 126:
Advertise for Bids - As per state s
- Page 127 and 128:
2015 First Avenue, Anoka, MN 55303P
- Page 129 and 130:
129 of 360
- Page 131 and 132:
131 of 360
- Page 133 and 134:
133 of 360
- Page 135 and 136:
2015 First Avenue, Anoka, MN 55303P
- Page 137 and 138:
Section 6. The Commission shall kee
- Page 139 and 140:
2015 First Avenue, Anoka, MN 55303-
- Page 141 and 142:
141 of 360
- Page 143 and 144:
COUNCIL MEMO FORMMeeting Date July
- Page 145 and 146:
This page intentionally left blank1
- Page 147 and 148:
This page intentionally left blank1
- Page 149 and 150:
City of Anoka, MinnesotaCapital Imp
- Page 151 and 152:
Department Project# Priority2014 20
- Page 153 and 154:
Source Project# Priority 2014 2015
- Page 155 and 156:
Source Project# Priority 2014 2015
- Page 157 and 158:
Project Name Department Project # P
- Page 159 and 160:
PROPOSED EXPENDITURESFOR FUTURE PRO
- Page 161 and 162:
Project Name Department Project # P
- Page 163 and 164:
SUMMARY OF IMPACTS ON FUNDING SOURC
- Page 165 and 166:
cover the costs of the trail. Other
- Page 167 and 168:
WATER FUNDThe water fund has some m
- Page 169 and 170:
22 169 of 360
- Page 171 and 172:
24 171 of 360
- Page 173 and 174:
26 173 of 360
- Page 175 and 176:
BUILDINGS28 175 of 360
- Page 177 and 178:
30 177 of 360
- Page 179 and 180:
CEMETERY32 179 of 360
- Page 181 and 182:
34 181 of 360
- Page 183 and 184:
36 183 of 360
- Page 185 and 186:
38 185 of 360
- Page 187 and 188:
40 187 of 360
- Page 189 and 190:
TAX INCREMENT 486 FUNDTIF distribut
- Page 191 and 192:
TAX INCREMENT 840 FUNDHRA REDEVELOP
- Page 193 and 194:
46 193 of 360
- Page 195 and 196:
48 195 of 360
- Page 197 and 198:
50 197 of 360
- Page 199 and 200:
52 199 of 360
- Page 201 and 202:
54 201 of 360
- Page 203 and 204:
56 203 of 360
- Page 205 and 206:
58 205 of 360
- Page 207 and 208:
Capital Improvement PlanCity of Ano
- Page 209 and 210:
STORM SEWER FUNDWorking Capital Beg
- Page 211 and 212:
Capital Improvement PlanCity of Ano
- Page 213 and 214:
LIQUOR STORE66 213 of 360
- Page 215 and 216:
68 215 of 360
- Page 217 and 218:
Capital Improvement PlanCity of Ano
- Page 219 and 220:
Capital Improvement PlanCity of Ano
- Page 221 and 222:
74 221 of 360
- Page 223 and 224:
76 223 of 360
- Page 225 and 226:
PARK DEDICATIONWorking Capital Beg
- Page 227 and 228:
WATER80 227 of 360
- Page 229 and 230:
82 229 of 360
- Page 231 and 232:
84 231 of 360
- Page 233 and 234:
86 233 of 360
- Page 235 and 236:
88 235 of 360
- Page 237 and 238:
90 237 of 360
- Page 239 and 240:
92 239 of 360
- Page 241 and 242:
94 241 of 360
- Page 243 and 244:
96 243 of 360
- Page 245 and 246:
98 245 of 360
- Page 247 and 248:
100 247 of 360
- Page 249 and 250:
102 249 of 360
- Page 251 and 252:
104 251 of 360
- Page 253 and 254:
106 253 of 360
- Page 255 and 256:
108 255 of 360
- Page 257 and 258:
Capital Improvement PlanCity of Ano
- Page 259 and 260:
112 259 of 360
- Page 261 and 262:
114 261 of 360
- Page 263 and 264:
116 263 of 360
- Page 265 and 266:
118 265 of 360
- Page 267 and 268:
120 267 of 360
- Page 269 and 270:
122 269 of 360
- Page 271 and 272:
124 271 of 360
- Page 273 and 274:
126 273 of 360
- Page 275 and 276:
City of AnokaEquipment Replacement
- Page 277 and 278:
CITY OF ANOKA, MINNESOTAEQUIPMENT R
- Page 279 and 280:
INTRODUCTION AND PURPOSEBackgroundT
- Page 281 and 282:
FIVE YEAR SUMMARY3 281 of 360
- Page 283 and 284:
Department Project# PriorityParks a
- Page 285 and 286:
Source Project# Priority 2014 2015
- Page 287 and 288:
Project Name Department Project # P
- Page 289 and 290:
City of Anoka, MinnesotaCapital Imp
- Page 291 and 292:
201413 291 of 360
- Page 293 and 294:
Capital Improvement PlanCity of Ano
- Page 295 and 296:
Capital Improvement PlanCity of Ano
- Page 297 and 298:
Capital Improvement PlanCity of Ano
- Page 299 and 300:
Capital Improvement PlanCity of Ano
- Page 301 and 302:
Capital Improvement PlanCity of Ano
- Page 303 and 304:
Capital Improvement PlanCity of Ano
- Page 305 and 306:
Capital Improvement PlanCity of Ano
- Page 307 and 308:
Capital Improvement PlanCity of Ano
- Page 309 and 310:
Capital Improvement PlanCity of Ano
- Page 311 and 312:
Capital Improvement PlanCity of Ano
- Page 313 and 314:
Capital Improvement PlanCity of Ano
- Page 315 and 316:
Capital Improvement PlanCity of Ano
- Page 317 and 318:
201639 317 of 360
- Page 319 and 320:
Capital Improvement PlanCity of Ano
- Page 321 and 322:
Capital Improvement PlanCity of Ano
- Page 323 and 324:
Capital Improvement PlanCity of Ano
- Page 325 and 326:
Capital Improvement PlanCity of Ano
- Page 327 and 328:
201749 327 of 360
- Page 329 and 330:
Capital Improvement PlanCity of Ano
- Page 331 and 332:
Capital Improvement PlanCity of Ano
- Page 333 and 334:
Capital Improvement PlanCity of Ano
- Page 335 and 336:
Capital Improvement PlanCity of Ano
- Page 337 and 338:
Capital Improvement PlanCity of Ano
- Page 339 and 340:
Capital Improvement PlanCity of Ano
- Page 341 and 342:
Capital Improvement PlanCity of Ano
- Page 343 and 344:
Capital Improvement PlanCity of Ano
- Page 345 and 346:
Capital Improvement PlanCity of Ano
- Page 347 and 348:
DATA PROCESSING WITH ROSEVILLE2013
- Page 349 and 350:
COUNCIL MEMO FORMMeeting Date July
- Page 351 and 352:
Anoka City Council Regular Meeting
- Page 353 and 354:
CITY COUNCIL WORKSESSIONMonday, Jul
- Page 355 and 356:
City Council - Regular MeetingMonda
- Page 357 and 358:
***********************************
- Page 359 and 360:
City Council - Regular MeetingMonda





