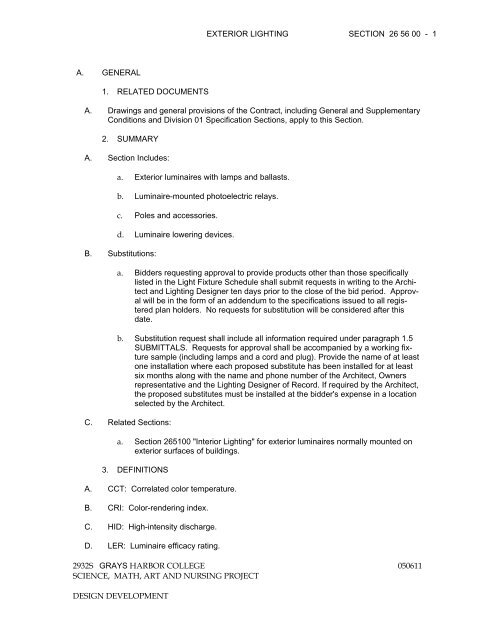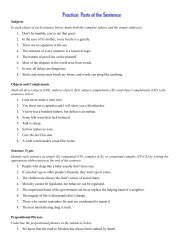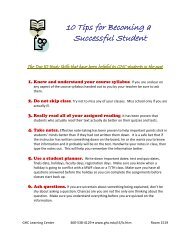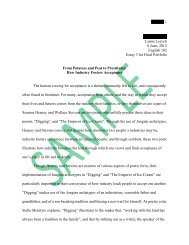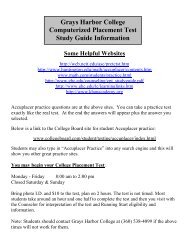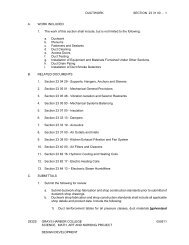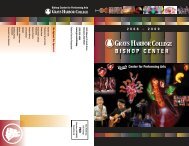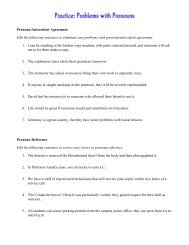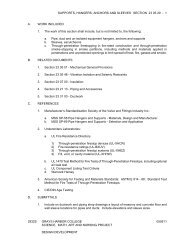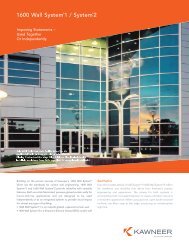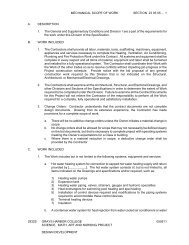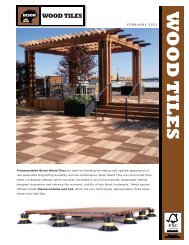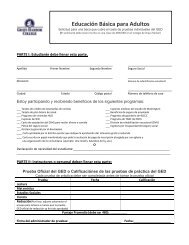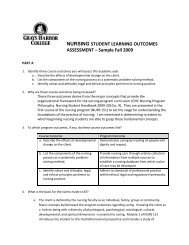26 56 00 Exterior Lighting - Grays Harbor College
26 56 00 Exterior Lighting - Grays Harbor College
26 56 00 Exterior Lighting - Grays Harbor College
Create successful ePaper yourself
Turn your PDF publications into a flip-book with our unique Google optimized e-Paper software.
EXTERIOR LIGHTING SECTION <strong>26</strong> <strong>56</strong> <strong>00</strong> - 1A. GENERAL1. RELATED DOCUMENTSA. Drawings and general provisions of the Contract, including General and SupplementaryConditions and Division 01 Specification Sections, apply to this Section.2. SUMMARYA. Section Includes:a. <strong>Exterior</strong> luminaires with lamps and ballasts.b. Luminaire-mounted photoelectric relays.c. Poles and accessories.d. Luminaire lowering devices.B. Substitutions:a. Bidders requesting approval to provide products other than those specificallylisted in the Light Fixture Schedule shall submit requests in writing to the Architectand <strong>Lighting</strong> Designer ten days prior to the close of the bid period. Approvalwill be in the form of an addendum to the specifications issued to all registeredplan holders. No requests for substitution will be considered after thisdate.b. Substitution request shall include all information required under paragraph 1.5SUBMITTALS. Requests for approval shall be accompanied by a working fixturesample (including lamps and a cord and plug). Provide the name of at leastone installation where each proposed substitute has been installed for at leastsix months along with the name and phone number of the Architect, Ownersrepresentative and the <strong>Lighting</strong> Designer of Record. If required by the Architect,the proposed substitutes must be installed at the bidder's expense in a locationselected by the Architect.C. Related Sections:a. Section <strong>26</strong>51<strong>00</strong> "Interior <strong>Lighting</strong>" for exterior luminaires normally mounted onexterior surfaces of buildings.3. DEFINITIONSA. CCT: Correlated color temperature.B. CRI: Color-rendering index.C. HID: High-intensity discharge.D. LER: Luminaire efficacy rating.2932S GRAYS HARBOR COLLEGE 050611SCIENCE, MATH, ART AND NURSING PROJECTDESIGN DEVELOPMENT
EXTERIOR LIGHTING SECTION <strong>26</strong> <strong>56</strong> <strong>00</strong> - 2E. Luminaire: Complete lighting fixture, including ballast, reflector, wiring and housing.F. Pole: Luminaire support structure, including tower used for large area illumination.G. Standard: Same definition as "Pole" above.4. STRUCTURAL ANALYSIS CRITERIA FOR POLE SELECTIONA. Dead Load: Weight of luminaire and its horizontal and vertical supports, lowering devices,and supporting structure, applied as stated in AASHTO-LTS-5.B. Live Load: Single load of 5<strong>00</strong> lbf (2224 N), distributed as stated in AASHTO-LTS-5.C. Ice Load: Load of 3 lbf/sq. ft. (145 Pa), applied as stated in AASHTO-LTS-5 Ice LoadMap.D. Wind Load: Pressure of wind on pole and luminaire and banners and banner arms,calculated and applied as stated in AASHTO-LTS-5.a. Basic wind speed for calculating wind load for poles exceeding 49.2 feet (15 m)in height is [1<strong>00</strong> mph (45 m/s)] [90 mph (40 m/s)] .1) Wind Importance Factor: [1.0] .2) Minimum Design Life: [50 years] .3) Velocity Conversion Factors: [1.0] .b. Basic wind speed for calculating wind load for poles 50 feet (15 m) high or lessis [1<strong>00</strong> mph (45 m/s)] [90 mph (40 m/s)] .1) Wind Importance Factor: [1.0] .2) Minimum Design Life: [25 years] .3) Velocity Conversion Factors: [1.0] .5. REFERENCESA. National Electrical Manufacturer’s Association (NEMA) LE5-1993:a. Procedure for determining Luminaire efficiency ratings.B. Underwriters Laboratories, Inc. (UL):UL 48UL 496:Electrical Discharge <strong>Lighting</strong> Systems (Cold Cathode)Edison Base LampholdersUL 542: Lampholders, Starter Holders for Fluorescent LampsUL 676: Underwater <strong>Lighting</strong> FixturesUL 924: Emergency <strong>Lighting</strong> and Power EquipmentUL 935: Fluorescent Lamp BallastsUL 1012 Power Units Other Than Class 2UL 1029: HID Lamp BallastsUL 1310 Class Power UnitsUL 1570: Fluorescent <strong>Lighting</strong> FixturesUL 1571: Incandescent <strong>Lighting</strong> FixturesUL 1572: High Intensity Discharge <strong>Lighting</strong> Fixtures2932S GRAYS HARBOR COLLEGE 050611SCIENCE, MATH, ART AND NURSING PROJECTDESIGN DEVELOPMENT
EXTERIOR LIGHTING SECTION <strong>26</strong> <strong>56</strong> <strong>00</strong> - 3UL 1598UL 1838UL 1994LuminairesLow Voltage Landscape <strong>Lighting</strong> SystemsLuminous Egress Path Marking Systems6. SYSTEM DESCRIPTIONA. Light fixture schedule series numbers are a design series reference and do not necessarilyrepresent the exact catalog number, size, voltage, wattage, type of lamp, ballast,finish trim, ceiling type, mounting hardware, ceiling trim or special requirements as specifiedhereinafter or as required by the particular installations. Provide complete fixturesto correspond with the number of lamps, wattage, light distribution and/or size specified.B. If there are discrepancies between fixture illustrations and the written description in thefixture schedule, the written description in the fixture schedule shall take precedence.C. Light fixture voltage shall match voltage of circuit serving the light fixture.7. ACTION SUBMITTALSA. For linear light sources (cold cathode or neon), submit scale plans and details of thelamp layout, method of installation of the lampholders, lamps, reflectors, transformerhousings and locations, secondary feeds and a complete bill of materials. Field dimensionsrequired to be furnished by the contractor shall be shown on shop drawings.Shop drawings shall be revised after receipt of field dimensions to show exact locationof lamps and lamp holders. A copy of the final complete shop drawings shall be includedin the Operation and Maintenance Manuals.B. For custom or modified fixtures, submit scaled drawings prepared by the manufacturershowing details of construction, lengths of runs, pendant and power feed locations, accessorypieces, finishes, and list of materials. Contractor to provide manufacturer withfield dimensions where required.C. For fiber optic systems, submit scale plans showing cable layout, number and type offiber bundles, light box location and a complete bill of materials. Show field dimensionson shop drawings.D. Product Data: For each luminaire, pole, and support component, arranged in order oflighting unit designation include data on features, accessories, finishes, and the following:a. Physical description of luminaire, including materials, dimensions, effective projectedarea, and verification of indicated parameters.b. Details of attaching luminaires and accessories.c. Details of installation and construction.d. Luminaire materials.e. Photometric data based on laboratory tests of each luminaire type, completewith indicated lamps, ballasts, and accessories.2932S GRAYS HARBOR COLLEGE 050611SCIENCE, MATH, ART AND NURSING PROJECTDESIGN DEVELOPMENT
EXTERIOR LIGHTING SECTION <strong>26</strong> <strong>56</strong> <strong>00</strong> - 41) Testing Agency Certified Data: For indicated luminaires, photometric datashall be certified by a qualified independent testing agency. Photometricdata for remaining luminaires shall be certified by manufacturer.2) Manufacturer Certified Data: Photometric data shall be certified by manufacturer'slaboratory with a current accreditation under the National VoluntaryLaboratory Accreditation Program for Energy Efficient <strong>Lighting</strong> Products.f. Photoelectric relays.g. Ballasts, including energy-efficiency data.h. Lamps, including brand name, product name, rated life, output, CCT and CRI..i. Materials, dimensions, and finishes of poles.j. Means of attaching luminaires to supports, and indication that attachment issuitable for components involved.k. Anchor bolts for poles.l. Manufactured pole foundations.E. Shop Drawings: Include plans, elevations, sections, details, and attachments to otherwork.a. Detail equipment assemblies and indicate dimensions, weights, loads, requiredclearances, method of field assembly, components, and location and size ofeach field connection.b. Anchor-bolt templates keyed to specific poles and certified by manufacturer.c. Design calculations, certified by a qualified professional engineer, indicatingstrength of screw foundations and soil conditions on which they are based.d. Wiring Diagrams: For power, signal, and control wiring.F. Samples: For products designated for sample submission in the <strong>Lighting</strong> Fixture Schedule.Each Sample shall include lamps, ballasts and a cord and plug.8. INFORMATIONAL SUBMITTALSA. Pole and Support Component Certificates: Signed by manufacturers of poles, certifyingthat products are designed for indicated load requirements in AASHTO-LTS-5 and thatload imposed by luminaire and attachments has been included in design. The certificationshall be based on design calculations by a professional engineer.B. Qualification Data: For qualified agencies providing photometric data for lighting fixtures.C. Field quality-control reports.2932S GRAYS HARBOR COLLEGE 050611SCIENCE, MATH, ART AND NURSING PROJECTDESIGN DEVELOPMENT
EXTERIOR LIGHTING SECTION <strong>26</strong> <strong>56</strong> <strong>00</strong> - 5D. Warranty: Sample of special warranty.9. CLOSEOUT SUBMITTALSA. Operation and Maintenance Data: For [luminaires][ and poles] [luminaire loweringdevices] to include in emergency, operation, and maintenance manuals.10. MAINTENANCE MATERIAL SUBMITTALSA. Furnish extra materials that match products installed and that are packaged with protectivecovering for storage and identified with labels describing contents.a. Lamps: Provide one case or 10% (whichever is less) of each type used on theproject. Turn over to Owner and obtain signed receipt.b. Glass and Plastic Lenses, Covers, and Other Optical Parts: [One for every1<strong>00</strong>] of each type and rating installed. Furnish at least one ofeach type.c. Ballasts: Provide one case or 10% (whichever is less) of each type used on theproject. Turn over to Owner and obtain signed receipt.d. Globes and Guards: [One for every 20] of each type andrating installed. Furnish at least one of each type.e. Fuses: Provide one case or 10% (whichever is less) of each type used on theproject. Turn over to Owner and obtain signed receiptf. Adjustable Accent Lights (recessed or surface mounted): Provide additionallenses, color filters and other accessories to be used during final focusing, asfollows:1) 20% or one case (whichever is less) of each lamp type (type, beamspreads, and wattages to be determined by the lighting designer). A spotand a flood lamp of the same wattage are considered to be two differentlamp types.2) 10% or one dozen each, (whichever is less) lenses, color filters and louvers(to be determined by the lighting designer).11. QUALITY ASSURANCEA. Luminaire Photometric Data Testing Laboratory Qualifications: Provided by manufacturers'laboratories that are accredited under the National Volunteer Laboratory AccreditationProgram for Energy Efficient <strong>Lighting</strong> Products.B. Luminaire Photometric Data Testing Laboratory Qualifications: Provided by an independentagency, with the experience and capability to conduct the testing indicated,that is an NRTL as defined by OSHA in 29 CFR 1910.C. Electrical Components, Devices, and Accessories: Listed and labeled as defined inNFPA 70, by a qualified testing agency, and marked for intended location and application.2932S GRAYS HARBOR COLLEGE 050611SCIENCE, MATH, ART AND NURSING PROJECTDESIGN DEVELOPMENT
EXTERIOR LIGHTING SECTION <strong>26</strong> <strong>56</strong> <strong>00</strong> - 6D. Comply with IEEE C2, "National Electrical Safety Code."E. Comply with NFPA 70.12. DELIVERY, STORAGE, AND HANDLINGA. Package aluminum poles for shipping according to ASTM B 660.B. Store poles on decay-resistant-treated skids at least 12 inches (3<strong>00</strong> mm) above gradeand vegetation. Support poles to prevent distortion and arrange to provide free air circulation.C. Handle wood poles so they will not be damaged. Do not use pointed tools that can indentpole surface more than 1/4 inch (6 mm) deep. Do not apply tools to section of poleto be installed below ground line.D. Retain factory-applied pole wrappings on fiberglass and laminated wood poles untilright before pole installation. Handle poles with web fabric straps.E. Retain factory-applied pole wrappings on metal poles until right before pole installation.For poles with nonmetallic finishes, handle with web fabric straps.13. WARRANTYA. Ballasts: Provide manufacturer’s warranty for a period of not less than five years. Warrantyshall include parts and labor to replace defective ballasts.B. Exit Signs Utilizing LED Lamp Technology: Provide manufacturer’s warranty for a periodof not less than five years including parts and labor for full replacement of defectiveproduct.C. LED Luminaires: Provide manufacturer's warranty for a period of not less than threeyears for repair or replacement of defective electrical parts, including light source, driversand power supplies.D. Special Warranty: Manufacturer's standard form in which manufacturer agrees to repairor replace products that fail in materials or workmanship; that corrode; or that fade,stain, perforate, erode, or chalk due to effects of weather or solar radiation within specifiedwarranty period. Manufacturer may exclude lightning damage, hail damage, vandalism,abuse, or unauthorized repairs or alterations from special warranty coverage.a. Warranty Period for Luminaires: [Five] years from date ofSubstantial Completion.b. Warranty Period for Metal Corrosion: [Five] years from dateof Substantial Completion.c. Warranty Period for Color Retention: [Five] years from dateof Substantial Completion.d. Warranty Period for Poles: Repair or replace lighting poles and standards thatfail in finish, materials, and workmanship within manufacturer's standard warran-2932S GRAYS HARBOR COLLEGE 050611SCIENCE, MATH, ART AND NURSING PROJECTDESIGN DEVELOPMENT
EXTERIOR LIGHTING SECTION <strong>26</strong> <strong>56</strong> <strong>00</strong> - 714. MOCKUPSty period, but not less than [three] years from date of SubstantialCompletion.A. Where required in the contract documents, provide a mock-up of the lighting systems.The mock-up shall be erected in a time period and location that is acceptable to theArchitect. The contractor shall assume that the mock-up will be off the project site butwithin a 30 mile radius of the project. Include the following types in the mock-up: B. The mock-up installation shall closely conform with the conditions of the actual installationas to: height, distance from the [soffit][ground] [wall], number and type of lamps,materials, colors, etc. Submit a drawing of the mock-up condition for approval prior tocommencing construction.C. The purpose will be to study the general appearance and performance of the systems.Minor modifications may be required as a result of the mock-up to meet the specifiedperformance criteria. These modifications and others that do not materially affect thecost of the installation, shall be incorporated at no additional cost to the owner.15. PROTOTYPESA. All custom fixtures require a prototype to be submitted prior to commencement of finalfabrication. The purpose of the prototype will be to review finishes, lamp placementwithin the fixture, lamp type and reflector shape or size. Modifications may be requiredas a result of the prototype review. These modifications and others that do not materiallyaffect the cost of the fixture shall be incorporated at no additional cost to the owner.B.PRODUCTS1. GENERAL MATERIAL REQUIREMENTSA. Finish mounting hardware and accessories to prevent corrosion and discoloration to adjacentmaterials.B. For weatherproof or vapor tight installations, painted finishes of fixtures and accessoriesshall be weather resistant enamel using proper primers or galvanized and bonderizedepoxy, so that the entire assembly is completely corrosion resistant for the service intended.Where aluminum parts come into contact with bronze or steel parts, apply acoating material to both surfaces to prevent corrosion.C. Non-vapor tight fixtures to have 1/8” dia. weep holes as required for proper drainage.Weep holes to be configured to prevent light leaks.D. Fixtures shall be free of light leaks and designed to provide sufficient ventilation oflamps to provide the photometric performance required. Ballasts and transformers shallbe adequately vented.E. Lampholders shall hold lamps securely against normal vibrations and maintenancehandling.2932S GRAYS HARBOR COLLEGE 050611SCIENCE, MATH, ART AND NURSING PROJECTDESIGN DEVELOPMENT
EXTERIOR LIGHTING SECTION <strong>26</strong> <strong>56</strong> <strong>00</strong> - 8F. Reflector Cones:a. Provide minimum 45° lamp and lamp image cut-off for all vertically mountedlamps. For horizontal lamps provide minimum 33° cut-off. There shall be novisible lamp flashing in the cone.b. Plastic materials shall not be used for reflector cones, unless noted otherwise inthe Light Fixture Schedule.c. Reflector cones shall not be riveted or welded to housing and shall be removablewithout tools. Retention devices shall not deform the cone in any manner.Trim shall be flush with finished ceiling without gaps or light leaks. Where theflange trim is separate from the cone, it shall have the same finish as the cone.d. Reflector cones shall be of uniform gauge, not less than 0.032-inch thick, highpurity aluminum Alcoa 3<strong>00</strong>2 alloy, free of spin marks or other defects.e. Manufacture reflector under the Alzak process. Refer to fixture schedule forcone color and specular or diffuse finish requirements. For fixtures using compactfluorescent lamps, provide additional finish equivalent to Color-Chek thateliminates iridescence. Submit one sample of each cone type for review whenrequired in the fixture schedule.G. Fresnel Lens and Door Assembly:a. Lens shall have uniform brightness throughout the entire visible area at anglesfrom 45° to 90° from vertical, without bright spots or striations.b. Lens shall have opaque risers painted neutral gray unless otherwise specified inthe Light Fixture Schedule.c. Finish of regress door shall be matte baked enamel paint in color as selected bythe Architect.H. Light fixtures containing lamps which require protective shielding shall have temperedclear glass lenses, unless noted otherwise in the Light Fixture Schedule.I. For adjustable fixtures, provide positive locking devices to fix aiming angle. Fixtureshall be capable of being relamped without adjusting aiming angle.J. Fixtures recessed in suspended ceilings where the space above the ceiling is either anair supply or return plenum shall conform to NEC Article 3<strong>00</strong>-22.K. Safety: Provide safety devices for removable fixture elements (cones, reflectors,lenses, etc.) to support removable elements when not in normal operating position.Safety devices shall be detachable if necessary and shall not interfere with fixture performance,maintenance or the seating of any fixture element, and not be visible duringnormal fixture operation. Safety device shall be made of corrosion resistant materials.L. Finishes:2932S GRAYS HARBOR COLLEGE 050611SCIENCE, MATH, ART AND NURSING PROJECTDESIGN DEVELOPMENT
EXTERIOR LIGHTING SECTION <strong>26</strong> <strong>56</strong> <strong>00</strong> - 9a. Painted surfaces shall have an outdoor life expectancy of not less than 20 yearswithout any visible rust or corrosion.b. Finishes to comply with requirements set by the American Architectural ManufacturersAssociation (AAMA):1) Baked on enamel and high performance powder coating finish on aluminum:AAMA 304-052) Anodized aluminum: AAMA 611-983) Clear coat on aluminum: AAMA 612-02c. Finish colors shall be as specified.M. Diffusers: materials shall be UV stabilized.2. LUMINAIRE-MOUNTED PHOTOELECTRIC RELAYSA. Comply with UL 773 or UL 773A.B. Contact Relays: Factory mounted, single throw, designed to fail in the on position, andfactory set to turn light unit on at 1.5 to 3 fc (16 to 32 lx) and off at 4.5 to 10 fc (48 to108 lx) with 15-second minimum time delay.[ Relay shall have directional lens infront of photocell to prevent electric light sources from causing false turnoff.]a. Relay with locking-type receptacle shall comply with ANSI C136.10.b. Adjustable window slide for adjusting on-off set points.3. FLUORESCENT FIXTURESA. Housing: Minimum code gauge steel or rigid aluminum construction painted after fabricationwith high reflectance white paint (min. 89%).B. Light Shields:C. Frames:a. Flat Translucent Diffusers: Shall be 1<strong>00</strong>% virgin acrylic and have matte finishon exterior side (facing away from lamps). Diffuser shall be of thickness specifiedand shall be of sufficient density to completely obscure lamp image.b. Flat Clear Lenses: Injection molded 1<strong>00</strong>% virgin acrylic or clear temperedglass, thickness as specified.c. Clear Patterned Lenses: Injection molded 1<strong>00</strong>% virgin acrylic. For lenses witha male pattern of prisms or cones, specified minimum thickness refers to distancefrom flat surface to base of pyramids or cones, or to thickness of undisturbedmaterial. For lenses with female pattern, specified minimum thicknessrefers to overall thickness of material. Lenses shall fully eliminate lamp imagewhen viewed from all directions between 45-90° from vertical. From 0-45° theratio of maximum brightness (under a lamp) to minimum brightness (mid-pointbetween lamps) shall not exceed 3:1. Minimum thickness shall not be less than0.125" with a minimum weight of 8 ounces per square foot.2932S GRAYS HARBOR COLLEGE 050611SCIENCE, MATH, ART AND NURSING PROJECTDESIGN DEVELOPMENT
EXTERIOR LIGHTING SECTION <strong>26</strong> <strong>56</strong> <strong>00</strong> - 10a. Supply with concealed hinges and latching. Provide mitered corners with nogaps or light leaks.D. Lamp Mounting:a. Mount lamps used in rapid start circuits 430 ma and below within 1/2" ofgrounded metal as long as the lamp. For 8<strong>00</strong> ma and 15<strong>00</strong> ma lamps, mountwithin 1" of grounded metal as long as the lamp.b. For rapid start circuits using single lamp ballasts, provide one grounding lampholder per lamp.4. LIGHT EMITTING DIODE (LED) FIXTURES:A. Housing: Rigid aluminum construction.B. Finish: Visible surfaces. Powder coated paint or natural aluminum as specified in LightFixture Schedule. Color and finish as selected by architect. Concealed parts, (lampholders, yokes, brackets, etc.) matte black.C. Lamp Holder Housing: Cast aluminum with integral heat radiating fins to assure coollamp base operation, with sufficient heat dissipation to meet device manufacturer'sguidelines for junction temperature, certification programs, and test procedures forthermal management.D. Off-state Power: Luminaires shall not draw power in the off state. Exception: Luminaireswith integral occupancy, motion, photo-controls or individually addressable fixtureswith external control and intelligence are exempt from this requirement. The powerdraw for such luminaires shall not exceed 0.5 watts when in the off state.5. WIRINGA. Wiring shall be as required by code for fixture wiring.B. Flexible cord wiring between fixture components or to electrical receptacle and not inwireways shall have a minimum temperature rating of 105°C.C. Cords shall be fitted with proper strain reliefs and watertight entries where required byapplication.D. No internal wiring shall be visible at normal viewing angles, i.e. above 45° from vertical.6. BALLASTS AND POWER SUPPLIES:A. Fluorescent General Requirements:a. Lamps shall be operated on the type of circuit the lamp was designed for (preheat,rapid start, instant start, programmed start, etc.). T8 lamps shall be operatedon rapid start or programmed rapid start ballasts only. Ballasts shall providenormal rated lamp life as stated by lamp manufacturers.2932S GRAYS HARBOR COLLEGE 050611SCIENCE, MATH, ART AND NURSING PROJECTDESIGN DEVELOPMENT
EXTERIOR LIGHTING SECTION <strong>26</strong> <strong>56</strong> <strong>00</strong> - 11b. Ballasts shall be HPF (greater than 90%), UL listed, CSA, or ETL certified.Magnetic ballasts shall be CBM certified. For projects applying for utility funding,ballasts shall meet utility requirements. Provide ballasts with thermal protectionunless otherwise specified. Ballasts shall be Class P.c. Confirm voltage requirements with Electrical Drawings. Ballasts shall operatelamps correctly within +/-10% voltage variation without damaging ballasts.d. Ratings:1) "A" sound rating for 430 ma and <strong>26</strong>5 ma2) "B" sound rating for 8<strong>00</strong> ma3) "C" sound rating for 15<strong>00</strong> mae. Provide a ballast disconnecting means for all fixtures that utilize double endedfluorescent lamps in accordance with NEC 410.130(G).f. Provide ballasts suitable for low starting temperature where light fixture is locatedoutdoors or where ambient air temperature will be below 50 degrees F.B. Dimming Ballasts: Type required by dimmer manufacturer for proper operation and tomaintain UL listing of dimming system components utilized. Total harmonic distortionshall not exceed 20% at any point within the dimming range. For T5HO lamps, ballastsmust meet proposed IEC dimming parameters and all other industry requirements tomaintain lamp manufacturer's warranties. Ballasts known to meet these parameters areAdvance VZT2S54 and REZ2S54 and Lutron FDB-T554 and ECOT554 for one or twolamps for 120 or 277v operation. Magnetic Fluorescent Ballasts: In addition to thegeneral requirements, provide magnetic ballasts where required in the Light FixtureSchedule as follows:a. Energy saving type with a ballast factor not less than 95%.b. Each ballast individually protected by an in-line GMF fuse in a Bussman typeHLR fuseholder.c. Manufacturers: Philips Advance, GE, Robertson, or Universal or as specificallynoted in the Light Fixture Schedule.C. Electronic Fluorescent Ballasts: In addition to the general requirements, provide electronicballasts where required in the Light Fixture Schedule as follows:a. Ballasts in conformance with the following regulatory requirements:1) EMI and RFI limits set by the FCC (CFR47, Part 18 and FCC Part 18,15j),IEEE Publication 587, Category A (transients).2) Minimum efficiency standards of Public Law 1<strong>00</strong>-357.3) Starting sequence consistent with ANSI Standard C82.1-1993.b. Reduced light output ballasts (ballast factors below 87%) are not acceptable exceptas noted otherwise in the Light Fixture Schedule.c. Total harmonic distortion shall be less than 15% of the input current. Currentcrest factor shall be less than 1.7. Operating frequency shall be between 25and 60 kHz with no visible flicker.2932S GRAYS HARBOR COLLEGE 050611SCIENCE, MATH, ART AND NURSING PROJECTDESIGN DEVELOPMENT
EXTERIOR LIGHTING SECTION <strong>26</strong> <strong>56</strong> <strong>00</strong> - 12d. Ballasts shall operate in ambient temperatures up to 105°F (40°C).e. Rapid start ballasts shall be wired in series (or in parallel if manufactured accordingly).f. Ballasts for single ended lamps shall be program start, with end of life protection.g. Manufacturers: Philips Advance, GE, Osram/Sylvania, Universal.D. LED Power Supplies:a. Minimum power factor 90%.b. Minimum operating temperature of -20C.c. Output operating frequency shall be minimum 120 Hz.d. Power supply shall meet FCC requirements for non-consumer use.e. Sound rating: Class A.f. Power supply shall comply with IEEE C.62.41-1991, Class A operation.7. LAMPSA. Each lamp type in the Project shall be manufactured by the same manufacturer.B. Fluorescent:a. Medium Bi-pin, T5 program start, T8 rapid start, compact TT , DTT and TRT;35<strong>00</strong>K color temperature and 80+ (CRI) unless otherwise noted in the Light FixtureSchedule. Use TCLP compliant lamps unless they are unavailable for typeof lamp specified (brand names are GE - Ecolux, Osram Sylvania - Ecologic andPhillips - ALTO).b. Manufacturers: General Electric, Philips, Osram Sylvania or as specificallynoted in the Light Fixture Schedule.C. Light Emitting Diode Type:a. LED modules/arrays shall have a minimum CRI of 75 unless otherwise specifiedin the Light Fixture Schedule.b. Color temperature variation shall not exceed +/- 1<strong>00</strong> degrees Kelvin at installation,and +/- 2<strong>00</strong> degrees Kelvin over the life of the module. Provide CCT asnoted in the Light Fixture Schedule.c. LED modules/arrays shall deliver at least 70% of initial lumens, when installedin-situ, for a minimum of 50,<strong>00</strong>0 hours.2932S GRAYS HARBOR COLLEGE 050611SCIENCE, MATH, ART AND NURSING PROJECTDESIGN DEVELOPMENT
EXTERIOR LIGHTING SECTION <strong>26</strong> <strong>56</strong> <strong>00</strong> - 13d. Mechanically fasten board to heat sink as required to meet LED manufacturer’sheat dissipation requirements.e. Acceptable manufacturers: Cree, Philips (Lumileds), Nichia, Osram, GE.8. SOCKETSA. Incandescent: Porcelain with nickel plated copper alloy for medium or mogul screwbase. Ceramic sockets for tungsten halogen lamps. Minimum 2<strong>00</strong>°C rated wire leads.For other lamp types, as required by base type.B. Fluorescent: Suitable for lamp and ballast type employed.9. LIGHTING STANDARDSA. Pole/Luminaire Assemblies and Bollards: Supply luminaires, davit arms, brackets,poles, handhole covers, base components and all other accessories for a complete assembly.Manufacturer shall be responsible for proper fitting of all elements and thestructural integrity of the unit. Provide assembly to withstand 1<strong>00</strong> mph steady windrated poles with 1.3 gust factor.B. Provide watertight insulating fuse and holder in the base of each lighting standard to individuallyprotect each lighting fixture. Fuse holder similar to Buss style "HEX" (HEBpermitted for 120V or 277V), with Buss fuse of appropriate ampacity and voltage. Providefuse for each hot circuit wire; do not fuse neutral.10. EMERGENCY BATTERY PACKSA. Where fluorescent fixtures are indicated or specified to have self-contained batterybackup, provide battery pack(s) with 11<strong>00</strong> lumen output for single lamp operation or asindicated. Unit shall have high temperature nickel cadmium battery, automatic transferswitch, battery charger high frequency inverter, installed test/charging indicator andswitch, dual voltage, and be UL listed to standard 924. Provide normal switching connectionwhere indicated.B. Provide extended temperature performing batteries as required based on local historicalmetrological annual low temperatures at the site.C. Testing: Apply power for 24 hours, disconnect power observe, measure and recordlight output for specified 90 minute period. Continue to run on battery until automaticlow battery cut-off circuit disconnects battery. Restore normal power and verify batteryreturns to charging mode.D. Warranty: Entire unit shall be warranted for 5 years, battery shall have 15 year life expectancywith 5 year full warranty and 7 additional years prorated warranty. Full warrantyto cover labor and materials without charge. Prorated warranty to cover materialonly.11. GENERAL REQUIREMENTS FOR POLES AND SUPPORT COMPONENTSA. Structural Characteristics: Comply with AASHTO LTS-5-E2932S GRAYS HARBOR COLLEGE 050611SCIENCE, MATH, ART AND NURSING PROJECTDESIGN DEVELOPMENT
EXTERIOR LIGHTING SECTION <strong>26</strong> <strong>56</strong> <strong>00</strong> - 14a. Wind-Load Strength of Poles: Adequate at indicated heights above grade withoutfailure, permanent deflection, or whipping in steady winds of speed indicatedin "Structural Analysis Criteria for Pole Selection" Article.b. Strength Analysis: For each pole, multiply the actual equivalent projected areaof luminaires and brackets by a factor of [1.1] to obtain theequivalent projected area to be used in pole selection strength analysis.B. Luminaire Attachment Provisions: Comply with luminaire manufacturers' mounting requirements.Use stainless-steel fasteners and mounting bolts unless otherwise indicated.C. Mountings, Fasteners, and Appurtenances: Corrosion-resistant items compatible withsupport components.a. Materials: Shall not cause galvanic action at contact points.b. Anchor Bolts, Leveling Nuts, Bolt Caps, and Washers: Hot-dip galvanized afterfabrication unless otherwise indicated.c. Anchor-Bolt Template: Plywood or steel.D. Handhole: Oval-shaped, with minimum clear opening of 2-1/2 by 5 inches (65 by 130mm), with cover secured by stainless-steel captive screws.[ Provide on all, exceptwood poles.]E. Concrete Pole Foundations: Cast in place, with anchor bolts to match pole-base flange.Concrete, reinforcement, and formwork are specified in Division 03 Section "Cast-in-Place Concrete."F. Power-Installed Screw Foundations: Factory fabricated by pole manufacturer, withstructural steel complying with ASTM A 36/A 36M and hot-dip galvanized according toASTM A 123/A 123M; and with top-plate and mounting bolts to match pole base flangeand strength required to support pole, luminaire, and accessories.G. Breakaway Supports: Frangible breakaway supports, tested by an independent testingagency acceptable to authorities having jurisdiction, according to AASHTO-LTS-5.H. Dead Load: Weight of luminaire and its horizontal and vertical supports, lowering devices,and supporting structure, applied as stated in AASHTO LTS-5-E.I. Live Load: Single load of 5<strong>00</strong> lbf (2224 N), distributed as stated in AASHTO LTS-5-EJ. Ice Load: Load of 3 lbf/sq. ft. (145 Pa), applied as stated in AASHTO LTS-5-E Ice LoadMap.K. Wind Load: Pressure of wind on pole and luminaire and banners and banner arms,calculated and applied as stated in AASHTO LTS-5-E.a. Basic wind speed for calculating wind load for poles exceeding 50 feet (15 m) inheight is [1<strong>00</strong> mph (45 m/s)] [90 mph (40 m/s)]
EXTERIOR LIGHTING SECTION <strong>26</strong> <strong>56</strong> <strong>00</strong> - 15AASHTO LTS-5-E: Figure 3-2 “Basic Wind Speed” maps based on location ofthis Project> .1) Wind Importance Factor: [1.0] .2) Minimum Design Life: [50 years] .3) Velocity Conversion Factors: [1.0] .4) Elevated Locations: Include as required per AASHTO LTS-5-E: 3.8.2.1.5) Special Wind Regions: Include as required per AASHTO LTS-5-E: 3.8.2.2.b. Basic wind speed for calculating wind load for poles 50 feet (15 m) high or lessis [1<strong>00</strong> mph (45 m/s)] [90 mph (40 m/s)] .1) Wind Importance Factor: [1.0] .2) Minimum Design Life: [25 years] .3) Velocity Conversion Factors: [1.0] .4) Elevated Locations: Include as required per AASHTO LTS-5-E: 3.8.2.1.5) Special Wind Regions: Include as required per AASHTO LTS-5-E: 3.8.2.2.12. ALUMINUM POLESA. Poles: Seamless, extruded structural tube complying with ASTM B 429/B 429M, Alloy6063-T6 with access handhole in pole wall.B. Poles: ASTM B 209 (ASTM B 209M), 5052-H34 marine sheet alloy with access handholein pole wall.a. Shape: [Round, tapered] [Round, straight] [Square, tapered] [Square, straight].b. Mounting Provisions: Butt flange for bolted mounting on foundation orbreakaway support.C. Pole-Top Tenons: Fabricated to support luminaire or luminaires and brackets indicated,and securely fastened to pole top.D. Grounding and Bonding Lugs: Welded 1/2-inch (13-mm) threaded lug, complying withrequirements in Division <strong>26</strong> Section "Grounding and Bonding for Electrical Systems,"listed for attaching grounding and bonding conductors of type and size listed in thatSection, and accessible through handhole.E. Brackets for Luminaires: Detachable, with pole and adapter fittings of cast aluminum.Adapter fitting welded to pole and bracket, then bolted together with stainless-steelbolts.a. Tapered oval cross section, with straight tubular end section to accommodateluminaire.b. Finish: Same as [pole] [luminaire].F. Aluminum Finish: Comply with NAAMM's "Metal Finishes Manual for Architectural andMetal Products" for recommendations for applying and designating finishes.2932S GRAYS HARBOR COLLEGE 050611SCIENCE, MATH, ART AND NURSING PROJECTDESIGN DEVELOPMENT
EXTERIOR LIGHTING SECTION <strong>26</strong> <strong>56</strong> <strong>00</strong> - 16a. Finish designations prefixed by AA comply with the system established by theAluminum Association for designating aluminum finishes.b. Natural Satin Finish: Provide fine, directional, medium satin polish (AA-M32);buff complying with AA-M20; and seal aluminum surfaces with clear, hard-coatwax.c. Class I, Clear Anodic Finish: AA-M32C22A41 (Mechanical Finish: mediumsatin; Chemical Finish: etched, medium matte; Anodic Coating: ArchitecturalClass I, clear coating 0.018 mm or thicker) complying with AAMA 611.d. Class I, Color Anodic Finish: AA-M32C22A42/A44 (Mechanical Finish: mediumsatin; Chemical Finish: etched, medium matte; Anodic Coating: ArchitecturalClass I, integrally colored or electrolytically deposited color coating 0.018 mm orthicker) complying with AAMA 611.e. .1) Color: [Light bronze] [Medium bronze] [Dark bronze] [Black] [As selectedby Architect from manufacturer's full range].13. DECORATIVE POLESA. Pole Material:a. Cast ductile iron.b. Cast gray iron, according to ASTM A 48/A 48M, Class 30.c. Cast aluminum.d. Cast concrete.e. Spun concrete.f. Steel tube, covered with closed-cell polyurethane foam, with a polyethyleneexterior.g. .B. Mounting Provisions:a. Bolted to concrete foundation.b. Embedded.C. Fixture Brackets:a. Cast ductile iron.b. Cast gray iron.2932S GRAYS HARBOR COLLEGE 050611SCIENCE, MATH, ART AND NURSING PROJECTDESIGN DEVELOPMENT
EXTERIOR LIGHTING SECTION <strong>26</strong> <strong>56</strong> <strong>00</strong> - 17c. Cast aluminum.D. Pole Finish: .14. POLE ACCESSORIESA. Duplex Receptacle: 120 V, 20 A in a weatherproof assembly complying with Division<strong>26</strong> Section "Wiring Devices" for ground-fault circuit-interrupter type.a. [Surface mounted] [Recessed], [12 inches (3<strong>00</strong> mm)] above finished grade.b. Nonmetallic polycarbonate plastic or reinforced fiberglass, weatherproof in use,cover, that when mounted results in NEMA 250,[Type 3R] [Type 4X] enclosure.c. With cord opening.d. With lockable hasp and latch that complies with OSHA lockout and tag-outrequirements.B. Minimum 18<strong>00</strong>-W transformer, protected by replaceable fuses, mounted behind accesscover.C. Base Covers: Manufacturers' standard metal units, arranged to cover pole's mountingbolts and nuts. Finish same as pole.D. Transformer Type Base: Same material and color as pole. Coordinate dimensions tosuit pole's base flange and accept [ballast(s)] [indicated accessories].E. Decorative accessories, supplied by decorative pole manufacturer, include the following:a. Banner Arms: .b. Flag Holders: .c. Ladder Rests: .15. LOWERING SYSTEM FOR LUMINAIRESA. Arrange system to lower luminaire[ assembly] to a servicing position within 36 inches(9<strong>00</strong> mm) of finished grade in winds up to 30 mph (49 km/h) and to provide for manualplug connection to electrical power in the lowered position for testing.B. Coordinate with luminaire and pole manufacturers for assembly details, wind-load andvibration analysis, and compatibility of materials for electrolysis-free attachment andconnection for luminaire mounting assembly, lowering device, lowering cable, and portablewinch.C. Structural and Mechanical Design: Use a minimum safety factor of 5.0 for static anddynamic loads of load-bearing components, including cable.2932S GRAYS HARBOR COLLEGE 050611SCIENCE, MATH, ART AND NURSING PROJECTDESIGN DEVELOPMENT
EXTERIOR LIGHTING SECTION <strong>26</strong> <strong>56</strong> <strong>00</strong> - 18D. Luminaire Mounting and Disconnect Arrangement: Multiple [ring] [carriage]-mountedluminaires, arranged for lowering and rising as a group.a. Electrical cable for normal operating power to luminaires manually disconnectsinside pole base, using weatherproof multipin connector, and shall be arrangedto move within the pole during lowering and rising of luminaire assembly.b. Electrical cable for normal operating power to luminaires automaticallydisconnects at a weatherproof multipin connector within the pole-top loweringhead at the beginning of the lowering cycle and reconnects when luminaire orluminaire assembly is raised to the operating position.E. Lowering Device: Weatherproof, cast-aluminum housing and multiple mechanicallatches. Moving parts of latching assembly shall be located in the portion of the unitthat is lowered to the servicing position. Positive latching in the operating position shallbe indicated to the operator at the base of the pole by a clear visual signal, or by othermeans acceptable to Owner or authorities having jurisdiction.F. Lowering Cable: [Zinc-electroplated-] [or] [stainless-]steel aircraft cable.G. Portable Winch: [Manual] [120-V electric] type. [One] required.a. Winch Power Connection: Cord and plug.b. Winch Raise-Lower Control: Remote-control station with [15 feet (5 m)] of cable.H. Winch Transformer: Portable, totally enclosed, encapsulated, single-phase, dry type.Primary rated at lighting-circuit voltage; secondary rated at 120 V. Permanent, primaryand secondary, twist-locking plug connectors on pigtails shall match pole-base poweroutlet and winch plug.C.EXECUTION1. LUMINAIRE INSTALLATIONA. Install lamps in each luminaire.B. Fasten luminaire to indicated structural supports.a. Use fastening methods and materials selected to resist seismic forces definedfor the application and approved by manufacturer.C. Adjust luminaires that require field adjustment or aiming.[ Include adjustment of photoelectricdevice to prevent false operation of relay by artificial light sources, favoringa north orientation.]2. POLE INSTALLATIONA. Alignment: Align pole foundations and poles for optimum directional alignment of luminairesand their mounting provisions on the pole.2932S GRAYS HARBOR COLLEGE 050611SCIENCE, MATH, ART AND NURSING PROJECTDESIGN DEVELOPMENT
EXTERIOR LIGHTING SECTION <strong>26</strong> <strong>56</strong> <strong>00</strong> - 19B. Clearances: Maintain the following minimum horizontal distances of poles from surfaceand underground features unless otherwise indicated on Drawings:a. Fire Hydrants and Storm Drainage Piping: [60 inches (1520 mm)] .b. Water, Gas, Electric, Communication, and Sewer Lines: [10 feet (3 m)] .c. Trees: [15 feet (5 m)] from tree trunk.d. .C. Concrete Pole Foundations: Set anchor bolts according to anchor-bolt templates furnishedby pole manufacturer. Concrete materials, installation, and finishing requirementsare specified in Division 03 Section "Cast-in-Place Concrete."D. Foundation-Mounted Poles: Mount pole with leveling nuts, and tighten top nuts to torquelevel recommended by pole manufacturer.a. Use anchor bolts and nuts selected to resist seismic forces defined for the applicationand approved by manufacturer.b. Grout void between pole base and foundation. Use nonshrink or expandingconcrete grout firmly packed to fill space.c. Install base covers unless otherwise indicated.d. Use a short piece of 1/2-inch- (13-mm-) diameter pipe to make a drain holethrough grout. Arrange to drain condensation from interior of pole.E. Embedded Poles with Tamped Earth Backfill: Set poles to depth below finished gradeindicated on Drawings, but not less than one-sixth of pole height.a. Dig holes large enough to permit use of tampers in the full depth of hole.b. Backfill in 6-inch (150-mm) layers and thoroughly tamp each layer socompaction of backfill is equal to or greater than that of undisturbed earth.F. Embedded Poles with Concrete Backfill: Set poles in augered holes to depth below finishedgrade indicated on Drawings, but not less than one-sixth of pole height.a. Make holes 6 inches (150 mm) in diameter larger than pole diameter.b. Fill augered hole around pole with air-entrained concrete having a minimumcompressive strength of 3<strong>00</strong>0 psi (20 MPa) at 28 days, and finish in a domeabove finished grade.c. Use a short piece of 1/2-inch- (13-mm-) diameter pipe to make a drain holethrough concrete dome. Arrange to drain condensation from interior of pole.2932S GRAYS HARBOR COLLEGE 050611SCIENCE, MATH, ART AND NURSING PROJECTDESIGN DEVELOPMENT
EXTERIOR LIGHTING SECTION <strong>26</strong> <strong>56</strong> <strong>00</strong> - 20d. Cure concrete a minimum of 72 hours before performing work on pole.G. Poles and Pole Foundations Set in Concrete Paved Areas: Install poles with minimumof 6-inch- (150-mm-) wide, unpaved gap between the pole or pole foundation and theedge of adjacent concrete slab. Fill unpaved ring with [pea gravel] to a level 1 inch (25 mm) below top of concrete slab.H. Raise and set poles using web fabric slings (not chain or cable).3. BOLLARD LUMINAIRE INSTALLATIONA. Align units for optimum directional alignment of light distribution.B. Install on concrete base with top [4 inches (1<strong>00</strong> mm)] above finishedgrade or surface at bollard location. Cast conduit into base, and shape base tomatch shape of bollard base. Finish by troweling and rubbing smooth. Concrete materials,installation, and finishing are specified in Division 03 Section "Cast-in-Place Concrete."4. INSTALLATION OF INDIVIDUAL GROUND-MOUNTING LUMINAIRESA. Install on concrete base with top [4 inches (1<strong>00</strong> mm)] above finishedgrade or surface at luminaire location. Cast conduit into base, and finish bytroweling and rubbing smooth. Concrete materials, installation, and finishing are specifiedin Division 03 Section "Cast-in-Place Concrete."5. CORROSION PREVENTIONA. Aluminum: Do not use in contact with earth or concrete. When in direct contact with adissimilar metal, protect aluminum by insulating fittings or treatment.B. Steel Conduits: Comply with Division <strong>26</strong> Section "Raceway and Boxes for ElectricalSystems." In concrete foundations, wrap conduit with 0.010-inch- (0.254-mm-) thick,pipe-wrapping plastic tape applied with a 50 percent overlap.6. GROUNDINGA. Ground metal poles and support structures according to Division <strong>26</strong> Section "Groundingand Bonding for Electrical Systems."a. Install grounding electrode for each pole unless otherwise indicated.b. Install grounding conductor pigtail in the base for connecting luminaire togrounding system.B. Ground nonmetallic poles and support structures according to Division <strong>26</strong> Section"Grounding and Bonding for Electrical Systems."a. Install grounding electrode for each pole.b. Install grounding conductor and conductor protector.2932S GRAYS HARBOR COLLEGE 050611SCIENCE, MATH, ART AND NURSING PROJECTDESIGN DEVELOPMENT
EXTERIOR LIGHTING SECTION <strong>26</strong> <strong>56</strong> <strong>00</strong> - 21c. Ground metallic components of pole accessories and foundations.7. FIELD QUALITY CONTROLA. Inspect each installed fixture for damage. Replace damaged fixtures and components.B. Illumination Observations: Verify normal operation of lighting units after installing luminairesand energizing circuits with normal power source.a. Verify operation of photoelectric controls.C. Illumination Tests:a. Measure light intensities at night. Use photometers with calibration referencedto NIST standards. Comply with the following IESNA testing guide(s):1) IESNA LM-5, "Photometric Measurements of Area and Sports <strong>Lighting</strong> Installations."2) IESNA LM-50, "Photometric Measurements of Roadway <strong>Lighting</strong> Installations."3) IESNA LM-52, "Photometric Measurements of Roadway Sign Installations."4) IESNA LM-64, "Photometric Measurements of Parking Areas."5) IESNA LM-72, "Directional Positioning of Photometric Data."D. Prepare a written report of tests, inspections, observations, and verifications indicatingand interpreting results. If adjustments are made to lighting system, retest to demonstratecompliance with standards.8. DEMONSTRATIONA. [Engage a factory-authorized service representative to train] [Train] Owner's maintenancepersonnel to adjust, operate, and maintain luminaire lowering devices.END OF SECTION2932S GRAYS HARBOR COLLEGE 050611SCIENCE, MATH, ART AND NURSING PROJECTDESIGN DEVELOPMENT


