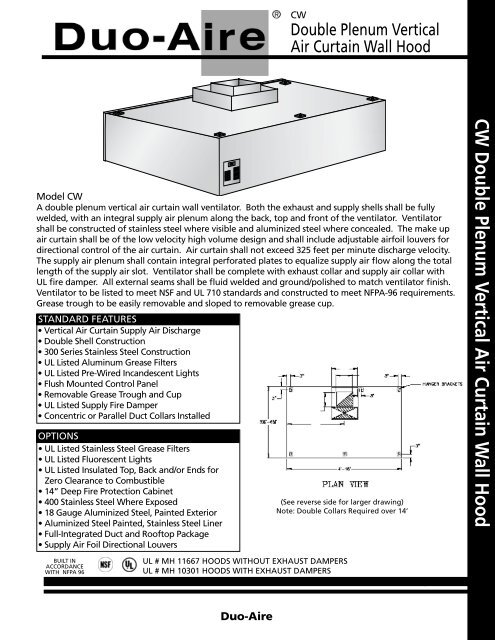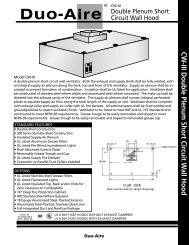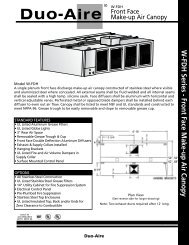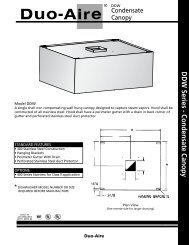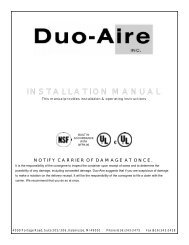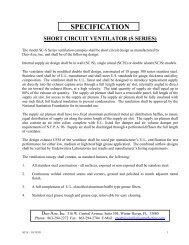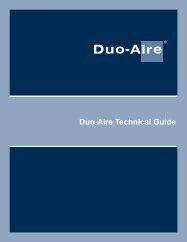Drawings - Duo-Aire
Drawings - Duo-Aire
Drawings - Duo-Aire
You also want an ePaper? Increase the reach of your titles
YUMPU automatically turns print PDFs into web optimized ePapers that Google loves.
CIDouble Plenum VerticalAir Curtain Island HoodModel CIA double plenum vertical air curtain Double Island ventilator. Constructed in two modules, to be matedback to back at time of installation. Both the exhaust and supply shells shall be fully welded, with an integralsupply air plenum along the full top and both fronts. Ventilator shall be constructed of stainless steelwhere visible and aluminized steel where concealed. The make up air curtain shall be of the low velocityhigh volume design and shall include adjustable airfoil louvers for directional control of the air curtain. Thesupply air curtains shall be the full length of the ventilator, both sides. Air curtain shall not exceed 325 feetper minuter discharge velocity. The supply air plenums shall contain integral perforated plates to equalizesupply air flow along the total length of the supply air slot. Ventilator shall be complete with exhaust collarand supply air collars with UL fire damper. All external seams shall be fluid welded and ground/polished tomatch ventilator finish. Ventilator to be listed to meet NSF and UL 710 Standards and constructed to meetNFPA-96 requirements. Grease trough to be easily removable and sloped to removable grease cup.STANDARD FEATURES• Vertical Air Curtain Supply Air Discharge• Double Shell Construction• 300 Series Stainless Steel Construction• UL Listed Aluminum Grease Filters - V FilterBank• UL Listed Pre-Wired Incandescent Lights• Flush Mounted Control Panel• Removable Grease Trough and Cup• UL Listed Supply Fire Dampers• Concentric or Parallel Duct Collars InstalledOPTIONS• UL Listed Stainless Steel Grease Filters• UL Listed Fluorescent Lights• 14” Deep Fire Protection Cabinet• 400 Stainless Steel where exposed• 18 Gauge Aluminized Steel, Painted Exterior• Aluminized Steel Painted, Stainless Steel Interior• Full-Integrated Duct and Rooftop Package• Supply Air Foil Directional LouversBUILT INACCORDANCEWITH NFPA 9648”-192”UL # MH 11667 HOODS WITHOUT EXHAUST DAMPERSUL # MH 10301 HOODS WITH EXHAUST DAMPERS(See reverse side for larger drawing)Note: DoubleCollars Required over 14’Revised July 2001CI Series - Double Plenum Vertical Air Curtain Island Hood<strong>Duo</strong>-<strong>Aire</strong>
CI Series SpecificationsProject:ORDER ENTRYINFORMATIONItem:Representative:Model:Length:Qty:Width:Height:Note: DoubleCollars Required over 14’Duct -Exhaust CFM:Supply CFM:ConcentricParallelEntered by:Date:<strong>Drawings</strong> Req’d: Y NList MiscellaneousOptions Separately<strong>Duo</strong>-<strong>Aire</strong> reserves the right to make changes in design and specifications without prior notice.
ENGINEERING WORKSHEETMODEL CWMODELNUMBEREXHAUSTCFMSUPPLYCFMEXHAUSTCOLLARSUPPLY DUCTCONCENTRIC PARALLELCW-489608449 x 917 x 1710 x 18CW-601200105510 x 1018 x 1810 x 18CW-721440126611 x 1119 x 1910 x 18CW-84CW-96CW-108CW-120CW-132CW-144CW-156CW-168168019202160240026402880312033601477168818992110232125322743295412 x 1213 x 13*12 x 1413 x 14*12 x 1514 x 15*12 x 1715 x 15*12 x 1915 x 16*12 x 2116 x 17*12 x 2217 x 17*12 x 2420 x 2021 x 21*20 x 2221 x 22*20 x 2322 x 23*20 x 2523 x 23*20 x 2723 x 24*20 x 2924 x 25*20 x 3025 x 25*20 x 3210 x 1810 x 1810 x 3010 x 3010 x 3010 x 3010 x 3010 x 30CW-180360031652) 12 x 132) 20 x 212) 10 x 18CW-192384033762) 12 x 142) 20 x 222) 10 x 18NOTE: Minimum overhang of 6” at hood front and ends. CFM may vary based on actual cooking equipment design.* Denotes collar size for 24” high hood. Others are for 32” high hood.
ENGINEERING WORKSHEETMODEL CSIMODELNUMBEREXHAUSTCFMSUPPLYCFMEXHAUSTCOLLARCONCENTRICSUPPLY DUCTPARALLELCFI-481600140811 x 1219 x 202) 10 x 18CFI-602000176013 x 1321 x 212) 10 x 18CFI-722400211214 x 1522 x 232) 10 x 18CFI-842800246415 x 1623 x 242) 10 x 18CFI-963200281616 x 1724 x 252) 10 x 18CFI-1083600316817 x 1825 x 262) 10 x 30CFI-1204000352018 x 1926 x 272) 10 x 30CFI-1324400387219 x 2027 x 282) 10 x 30CFI-1444800422420 x 2130 x 312) 10 x 30CFI-1565200457620 x 2230 x 322) 10 x 30CFI-1685600492820 x 2430 x 342) 10 x 30CFI-180600052802) 16 x 162) 26 x 244) 10 x 18CFI-192640056322) 16 x 172) 26 x 254) 10 x 18NOTE: Minimum overhang of 6” at hood front and ends. CFM may vary based on actual cooking equipment design.
ENGINEERING WORKSHEETMODEL CIMODELNUMBEREXHAUSTCFMSUPPLYCFMEXHAUSTCOLLARCONCENTRICSUPPLY DUCTPARALLELCI-482400211214 x 1522 x 232) 10 x 18CI-603000264016 x 1624 x 242) 10 x 18CI-723600316817 x 1825 x 262) 10 x 18CI-844200369619 x 1927 x 272) 10 x 18CI-964800422420 x 2030 x 302) 10 x 18CI-1085400475221 x 2231 x 322) 10 x 30CI-1206000528022 x 2332 x 332) 10 x 30CI-1326600580824 x 2434 x 342) 10 x 30CI-1447200633625 x 2535 x 352) 10 x 30CI-1567800686426 x 2636 x 362) 10 x 30CI-1688400739227 x 2737 x 372) 10 x 30CI-180900079202) 19 x 202) 27 x 284) 10 x 18CI-192960084482) 20 x 202) 30 x 304) 10 x 18NOTE: Minimum overhang of 6” at hood front and ends. CFM may vary based on actual cooking equipment design.


