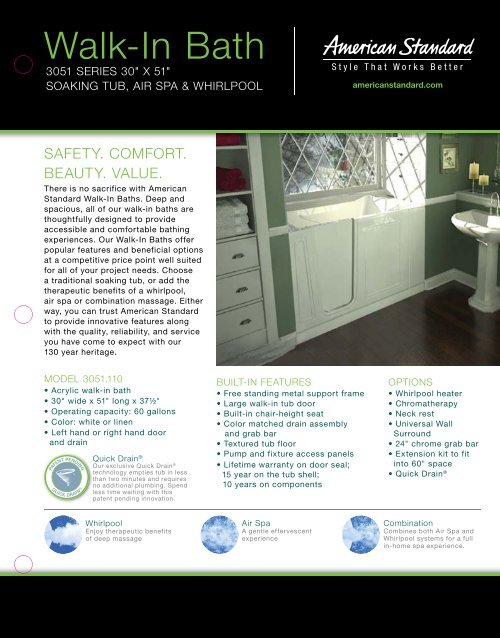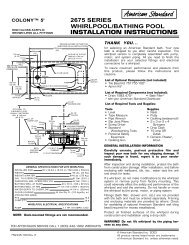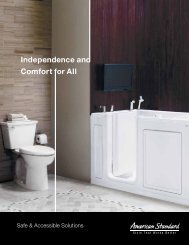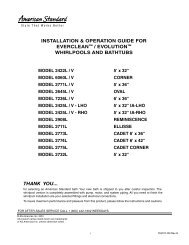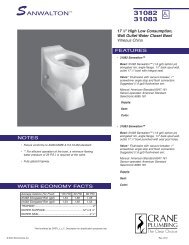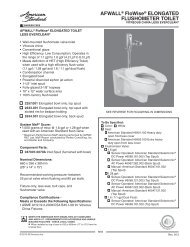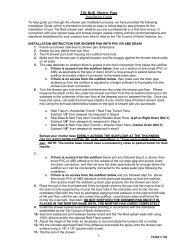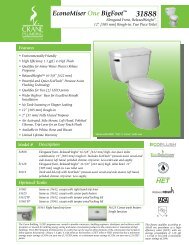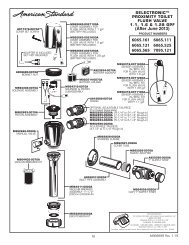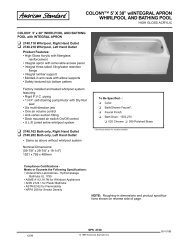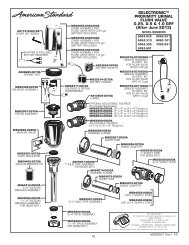Spec Sheet - American Standard
Spec Sheet - American Standard
Spec Sheet - American Standard
Create successful ePaper yourself
Turn your PDF publications into a flip-book with our unique Google optimized e-Paper software.
Walk-In Bath3051 SERIES 30" X 51"SOAKING TUB, AIR SPA & WHIRLPOOLamericanstandard.comSAFETY. COMFORT.BEAUTY. VALUE.There is no sacrifice with <strong>American</strong><strong>Standard</strong> Walk-In Baths. Deep andspacious, all of our walk-in baths arethoughtfully designed to provideaccessible and comfortable bathingexperiences. Our Walk-In Baths offerpopular features and beneficial optionsat a competitive price point well suitedfor all of your project needs. Choosea traditional soaking tub, or add thetherapeutic benefits of a whirlpool,air spa or combination massage. Eitherway, you can trust <strong>American</strong> <strong>Standard</strong>to provide innovative features alongwith the quality, reliability, and serviceyou have come to expect with our130 year heritage.MODEL 3051.110• Acrylic walk-in bath• 30" wide x 51" long x 37½"• Operating capacity: 60 gallons• Color: white or linen• Left hand or right hand doorand drainQuick Drain ®Our exclusive Quick Drain ®technology empties tub in lessthan two minutes and requiresno additional plumbing. Spendless time waiting with thispatent pending innovation.BUILT-IN FEATURES• Free standing metal support frame• Large walk-in tub door• Built-in chair-height seat• Color matched drain assemblyand grab bar• Textured tub floor• Pump and fixture access panels• Lifetime warranty on door seal;15 year on the tub shell;10 years on componentsOPTIONS• Whirlpool heater• Chromatherapy• Neck rest• Universal WallSurround• 24" chrome grab bar• Extension kit to fitinto 60" space• Quick Drain ®WhirlpoolEnjoy therapeutic benefitsof deep massageAir SpaA gentle effervescentexperienceCombinationCombines both Air Spa andWhirlpool systems for a fullin-home spa experience.
30" X 51" WALK-IN BATH,SOAKING TUB, AIR SPA & WHIRLPOOL3051.110.SXX Soaking Tub• Acrylic with fi berglass reinforcement• Free standing metal support frame with fi veadjustable leveling feet• Patented door system technology• Contoured, 17" high, built-in seat• Built-in grab bar and textured bottom• Faucet / accessory deck areas• Color matched cable driven drain assembly3051.110.WXX Whirlpool system• 1 HP variable fl ow pump system• 12 adjustable massage jets• Automatic Tub Cleaning System - Ozone30-1/2"(775mm)14-1/2"(368mm)5"(127mm)9-1/2"(241mm)16"(406mm)20"(508mm)LEG ROOM50-1/2"(1283mm)23-1/2"(597mm)16"(406mm)2"(51mm)24-3/4"(629mm)1"(25mm)3051.110.WXX Air Spa system• 1 HP variable fl ow heater blower• Multiple seat and fl oor air injectors• Automatic purge cycle3051.110.CXX Combo system• Combines Whirlpool and Air Spa SystemNominal Dimensions:30" x 51" x 37-1/2"(762 x 1295 x 953mm)37-1/2"(953mm)8-3/8"(213mm)16-1/4"(413mm)29-1/2"(749mm)16-1/2"(419mm)17"(432mm)SEAT HEIGHTROUGHFLOORCompliance Certifications -Meets or Exceeds the Following <strong>Spec</strong>ifications:• ETL – INTERTEK SEMKO• IAPMO - USPC• ANSI Z 124.1.2 –for Plastic Bathtubs• ASME A112.19.7 – Whirlpool Appliances• ASME A112.19.15 –for Walk-in Bathtubs• CSA B-45.5 – Canadian Plumbing FixturesTo Be <strong>Spec</strong>ified - Required:❏ Drain Confi guration: Left (L) Or Right (R)❏ Color: White (W) Or Linen (L)❏ Faucet❏ Whirlpool Heater*: 9ILH (Whirlpool System Only)❏ Chromatherapy: 9CTP❏ Neck Rest: 9NR❏ Tub Extender: 9EXT (specify color)* NOTE: The whirlpool heater is designed tomaintain water temperature during operation.It will not heat cold water to desiredbathing temperature.GENERAL SPECIFICATIONS FOR 3051.504.XXXWALK-IN BATHING TUBINSTALLED SIZEWEIGHTWEIGHT w/WATEROPERATING GALLONFLOOR LOADING(PROJECTED AREA)CUBE (FT 3 )51 x 30-1/2 x 37-1/2 In. (1295 x 775 x 950mm)190 Lbs. (86 Kg.)690 Lbs. (313 Kg.)60 Gal. (227 L.)64 Lbs./Sq. Ft. (312 Kgs/Sq. m.)NOTES:TUB IS SUPPORTED BY THE FRAME AND FIVE INTEGRATEDADJUSTABLE FEET, NO ADDITIONAL SUPPORT IS REQUIRED.REFER TO INSTALLATION INSTRUCTIONS SUPPLIED WITH TUBFOR ADDITIONAL INFORMATION.FAUCET NOT INCLUDED AND MUST BE ORDERED SEPARATELY.PROVIDE SUITABLE REINFORCEMENT TO SUB FLOORFOR ALL SUPPORTS.IMPORTANT: Dimensions of fi xtures are nominal, may vary and aresubject to change or cancellation.No responsibility is assumed for use of superseded or voided leafl et33.8©2012 AS America, Inc. Printed in U.S.A. SAE11E127 Revised 3/12


