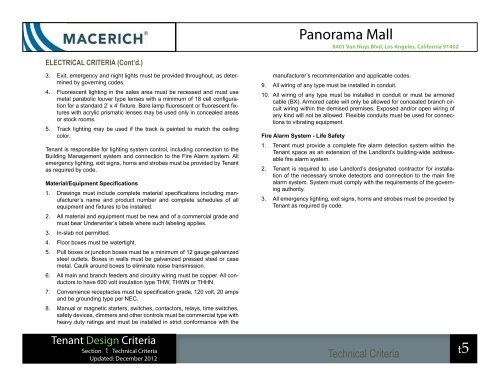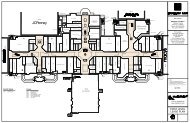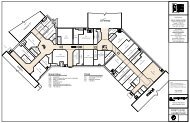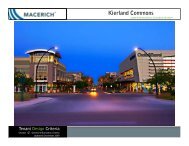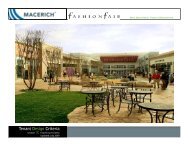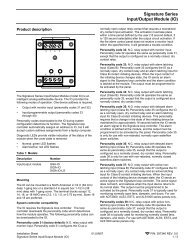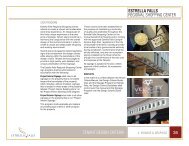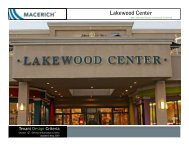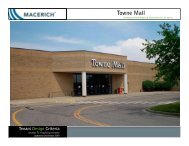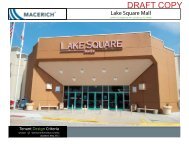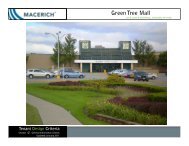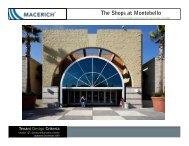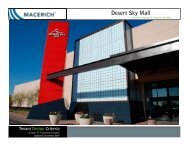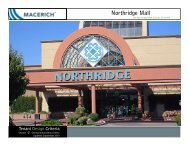<strong>Panorama</strong> <strong>Mall</strong>8401 Van Nuys Blvd, Los Angeles, California 91402ELECTRICAL CRITERIAGeneral Design/Construction CoordinationThe electrical criteria is provided for the purpose of designing the <strong>Tenant</strong>’selectrical system. This criteria is provided as a guideline for <strong>Tenant</strong>’s Engineer.It is the <strong>Tenant</strong>’s responsibility to verify existing conditions and comply with allapplicable codes and standards.1. Conduit and raceway hangers, clamps, light fixtures, junction boxes, supports,etc. must be fastened to joists and/or beams. Do not attach directlyto the slab, roof deck, ductwork, piping or conduit above.2. <strong>Tenant</strong>’s equipment in the <strong>Mall</strong> electric room must be clearly identifiedwith <strong>Tenant</strong>’s name and space number.3. Provide access panels at all junction box locations and at smoke detectorsabove the ceiling.4. All outlet boxes, floor boxes, wire raceways, power/telephone poles, pluginmolding, wiring devices, hanger supports and other items required for acomplete distribution must be furnished and installed by <strong>Tenant</strong>.5. Furnish and install power to roof top units, water heater, store fixtures,signage, music systems and any other fixtures or equipment provided by<strong>Tenant</strong>. All cutting and patching must be provided by <strong>Tenant</strong>.Complete Engineered drawings must be submitted to the Landlord’s <strong>Tenant</strong>Coordinator for review and approval. Landlord will review the plans for conformanceto basic <strong>Mall</strong> requirements. The Landlord does not review for electricaldesign, nor does the Landlord accept responsibility for the <strong>Tenant</strong>’s adherenceto governing codes.The documents to be submitted for Landlord approval must include thefollowing:1. Complete plans and specifications for all electrical work, including lighting,power and one line riser Diagram. Documents must be signed andsealed by a Licensed Engineer in the state where the Shopping Centeris located.2. Drawings must include panel schedules, load calculations and meterinformation.3. Structural drawings must be submitted for all equipment that will be suspendedfrom the steel structure.<strong>Tenant</strong> Design <strong>Criteria</strong>Section t <strong>Technical</strong> <strong>Criteria</strong>Updated: December 2012Power SourceAll work required to connect <strong>Tenant</strong> to the main power source must be performedby Landlord approved electrician, at <strong>Tenant</strong>’s expense. Exceptions tothis requirement may be granted by the <strong>Tenant</strong> Coordinator.<strong>Tenant</strong> is responsible for feeders to the <strong>Tenant</strong> space, installation of a dry typetransformer, panels and complete distribution throughout the <strong>Tenant</strong> space.A General Electric demand check meter must be installed in the <strong>Mall</strong> electricroom.Landlord will make available the main power source for <strong>Tenant</strong>’s connection.Power source will be 277/480v or 120/280v, 3 phase, 4 wire and will be availablein the nearest <strong>Mall</strong> electric room. <strong>Tenant</strong>s are responsible for installationof the fused buss duct disconnect switch and must pull the feeder wires to the<strong>Tenant</strong>’s demised premises. Landlord will provide an empty 2” conduit withpull-wire from the mall electric room to the <strong>Tenant</strong> space. If a larger conduit isrequired, <strong>Tenant</strong> is responsible for installation of same from the power sourceto the demised premises.Telephone ServiceAll work at Landlord’s telephone demark must be performed by Landlord’sapproved telephone subcontractor.<strong>Tenant</strong>s are required to contact the local Telephone Company for service andshall comply with their requirements. <strong>Tenant</strong> is responsible for installing acomplete telephone system within their premises.LightingProvide a lighting schedule for review in conjunction with a reflected ceilingplan. Lighting must conform to the following guidelines:1. Display window lighting must be controlled by a time clock and be onduring the hours the Shopping Center is open. Display window lightingat the ceiling must be glare-free and at approved levels at the storefrontglass line and not hang down below the top of storefront glass.2. Recessed incandescent down lights may be used.<strong>Technical</strong> <strong>Criteria</strong>t4
<strong>Panorama</strong> <strong>Mall</strong>8401 Van Nuys Blvd, Los Angeles, California 91402ELECTRICAL CRITERIA (Cont’d.)3. Exit, emergency and night lights must be provided throughout, as determinedby governing codes.4. Fluorescent lighting in the sales area must be recessed and must usemetal parabolic louver type lenses with a minimum of 18 cell configurationfor a standard 2’ x 4’ fixture. Bare lamp fluorescent or fluorescent fixtureswith acrylic prismatic lenses may be used only in concealed areasor stock rooms.5. Track lighting may be used if the track is painted to match the ceilingcolor.<strong>Tenant</strong> is responsible for lighting system control, including connection to theBuilding Management system and connection to the Fire Alarm system. Allemergency lighting, exit signs, horns and strobes must be provided by <strong>Tenant</strong>as required by code.Material/Equipment Specifications1. Drawings must include complete material specifications including manufacturer’sname and product number and complete schedules of allequipment and fixtures to be installed.2. All material and equipment must be new and of a commercial grade andmust bear Underwriter’s labels where such labeling applies.3. In-slab not permitted.4. Floor boxes must be watertight.5. Pull boxes or junction boxes must be a minimum of 12 gauge galvanizedsteel outlets. Boxes in walls must be galvanized pressed steel or casemetal. Caulk around boxes to eliminate noise transmission.6. All main and branch feeders and circuitry wiring must be copper. All conductorsto have 600 volt insulation type THW, THWN or THHN.7. Convenience receptacles must be specification grade, 120 volt, 20 ampsand be grounding type per NEC.8. <strong>Manual</strong> or magnetic starters, switches, contactors, relays, time switches,safety devices, dimmers and other controls must be commercial type withheavy duty ratings and must be installed in strict conformance with the<strong>Tenant</strong> Design <strong>Criteria</strong>Section t <strong>Technical</strong> <strong>Criteria</strong>Updated: December 2012manufacturer’s recommendation and applicable codes.9. All wiring of any type must be installed in conduit.10. All wiring of any type must be installed in conduit or must be armoredcable (BX). Armored cable will only be allowed for concealed branch circuitwiring within the demised premises. Exposed and/or open wiring ofany kind will not be allowed. Flexible conduits must be used for connectionsto vibrating equipment.Fire Alarm System - Life Safety1. <strong>Tenant</strong> must provide a complete fire alarm detection system within the<strong>Tenant</strong> space as an extension of the Landlord’s building-wide addressablefire alarm system.2. <strong>Tenant</strong> is required to use Landlord’s designated contractor for installationof the necessary smoke detectors and connection to the main firealarm system. System must comply with the requirements of the governingauthority.3. All emergency lighting, exit signs, horns and strobes must be provided by<strong>Tenant</strong> as required by code.<strong>Technical</strong> <strong>Criteria</strong>t5


