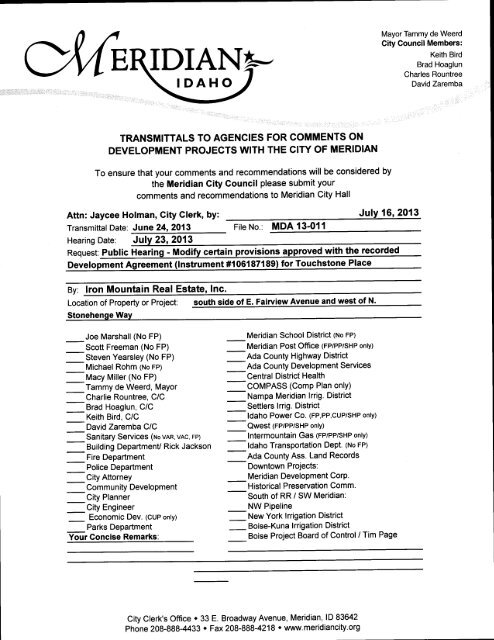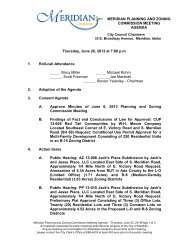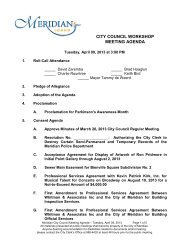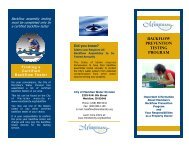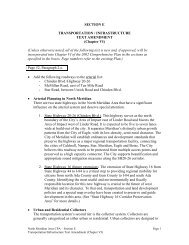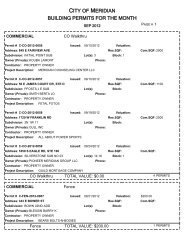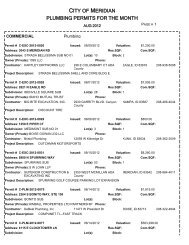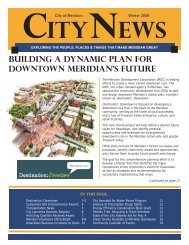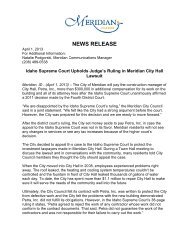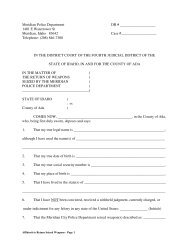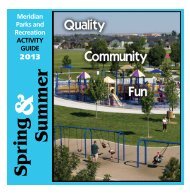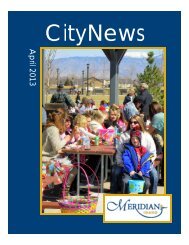E IDIAN - City of Meridian
E IDIAN - City of Meridian
E IDIAN - City of Meridian
Create successful ePaper yourself
Turn your PDF publications into a flip-book with our unique Google optimized e-Paper software.
KENT BROWN PLANNING SERVICESMay 6 2013Planning and Zoning<strong>City</strong> Council<strong>Meridian</strong> <strong>City</strong> Hall33 E Broadway Ave<strong>Meridian</strong> ID 83642REDevelopment Agreement Modification for Touchstone PlaceDear Commissioners and Council MembersOn behalf <strong>of</strong> Iron Mountain Real Estate Inc we are submittinga Development AgreementModification for the Touchstone Place subdivision The site is438 acres in size which is located at1187 E Fairview and zonedR15 Touchstone Place is proposed with 22 total lots 16 that are multifamily residential and 6 common lots All the residential buildings will be 4plexesThe original Development Agreement was recorded on 11 30106187189 The following proposed changes to the original Development Agreementbelow2006 with and Instrument number <strong>of</strong>are listed41o We are now proposing 64 dwelling units 16 residential lots and 6 common lots51 section 6oPreviously there were 48 dwelling units and 2 residential lots and 2 commonlotsWe are nowproposing 64 unitsPreviously amaximum<strong>of</strong> 48 units was allowedIn the original Touchstone Place development the design and type <strong>of</strong> buildings did not prove to befinancially feasible Iron Mountain Real Estate Inc has found the proposed buildings to be verysuccessful at other developments The new design <strong>of</strong> buildings and the new site plan require amodification to the existing development agreement Thank you for your helpand considerationSincerelyKent Brown PlannerKB2012 00123161 Springwood Dr <strong>Meridian</strong> Idaho 83642 Tel 208 871 6842
uruExhibit ALegal DescriptionA parcel <strong>of</strong> land located in the Northwest Qual ter<strong>of</strong> the Northeast Quarter <strong>of</strong> Section 7Township 3 North Range 1 East Boise <strong>Meridian</strong> Ada County Idaho more particularlydescribed as followsCOMMENCING at the Northeast corner <strong>of</strong>Section 7 Township 3 North Range 1East Boise<strong>Meridian</strong> <strong>Meridian</strong> Ada County Idaho thenceNorth89 54 45West along the North line <strong>of</strong>the Northeast quarter <strong>of</strong>said Section 7 1320 50feet to the Northeast corner <strong>of</strong>the Northwest Quarter <strong>of</strong> the Northeast Quarter <strong>of</strong>said Section 7thenceSouth404 14West along the East line <strong>of</strong>said Northwest Quarter 30 36feet to a onpointtheSoutherly right <strong>of</strong> way for E Fairview Avenue the REAL POINT OF BEGINNING <strong>of</strong>thisdescription thence continuing along East line <strong>of</strong> said Northwest Quarter and along a portion <strong>of</strong>West side <strong>of</strong>Danbury Fair Subdivision Na 6South04 14West 637 61 feet to a point on the North side <strong>of</strong>Danbury Fair Subdivision No 1thenceSouth89 50 42West along said North line403 28 feet to a point thenceNorth08 09East leaving said North line 460 96 feet to apoint thenceSouth89 54 45East 194 03 feet to a point thenceSouth0414 West41 29feetto apoint thenceSouth89 54 4SEast 148 71 feet to apoint thencefor E FairviewNorthO1 32 26West 219 47feet to a point on the Southerly right <strong>of</strong> wayAvenue thence along tle said Southerly right <strong>of</strong> way along a curve to the right 66 18 feet saidcurve having a radius <strong>of</strong>57245 80feet a central angle <strong>of</strong>03 58tangents <strong>of</strong>33 09 feet and achord which bearsNorth89 52 03East66 18 feet to the REAL POINT OF BEGINNING<strong>of</strong>this description Saiddescription is rotated426 39 clockwise from Record <strong>of</strong> Survey No 106095763 Jme 15 2006TOGETHER WITH 1980 mobile home Make TRLR Body HSDESCRIPTION MFRD IM VIN 90760 TITLE NO B384747Model TLSPECIAL WARRANTYDEOEXHIBIT A
8 An easement for the purposeshown below and rights incidental thereto as set forth indocumentGranted To Idaho PowerCompanyPurpose Public UtilitiesRecorded November 20 1984InstrumentNo 84576409 Agreement and the terms and conditions contained thereinBetween <strong>City</strong> <strong>of</strong><strong>Meridian</strong>And Discovery Bay Developments LLCPurpose Development AgreementRecorded November 30 200bInstrument No 10618 18910 Rights interests or claims which may exist orarise by reason <strong>of</strong>the following facts shownon a survey plat entitled Record <strong>of</strong> Survey For Howell MorganPrepared by Anderson Survey Group IncRecorded June I5 2006Instrument No I Ob095763Fact s Fences are not on property linesSPECIALWARRANTY DELD EXHIBIT B
GRANi ORDtEvans Bankan Idaho state cha tered banking organizationByName ChadamiltoTitle Vice PresidentGState <strong>of</strong> IdahoCounty <strong>of</strong>Sqn this day <strong>of</strong> in the year <strong>of</strong> 2013 before meyrR ca the undersigned notary public personally appeared Chad Hamiltonknown or identified to me to be the Vice President <strong>of</strong> the corporation that executed theinstrument or the person who executed the instrument on behalf <strong>of</strong> said corporation andacknowledged to methat such corporation executed the samezdacw JAyGNpwTTsrrt toiNotary Public f r Id hoResiding atMy Commission 1expiresDAHOSPECIAL WARRANTY GEED 2
A1IvAVITLF ALIiTE 2FT51ATEOI IDAHOCOL7NTY OF ADAIRON MOUNTAIN REAL ESTATEI KEVIN AMAR 3681 N LOCUST GROVE STE 100nameaddressMER<strong>IDIAN</strong>cityIDAHOstatebeing first duly sworn upon oath depose and sayThat I am the record owner <strong>of</strong> the propertydescribed on the attached and I grant mypermission toKENT BROWNname3161 SPRINGWOOD DR MER<strong>IDIAN</strong> IDaddressto submit the accompanying application s pertaining to that property2 I agree to indemnify defend and hold the <strong>City</strong> <strong>of</strong> <strong>Meridian</strong> and its employees harmlessfrom any claim orliability resulting from any dispute asto the statements containedherein or as to the ownership <strong>of</strong> the property which is the subject <strong>of</strong> the application3 I hereby grant permission to <strong>City</strong> <strong>of</strong> <strong>Meridian</strong> staff to enter the subject propertypurpose <strong>of</strong> site inspections related to processing said application sfor theDated thisdaYSUBSCRIBED AND SWORN to before me the day and year first above writtenV tvy ti lic fore dahoRC lA iiJ y tZ I Sg ytiG Residing attl wMy Commission Expiresr10e133 E Broadway Suite 210 ivteridian Idaho 83542Phone 208884 5533 Facsimile 2U8888 5678 a Websitewwwmeridiancity org
IirriiIZ3a c iaEIic o Samw jfUyamOpNOYR O QfJ p oU a EO m iNNNff1Zs7iii73vMONMi0Ra caRUmD3m29t0aCNi x Olj omEoyI C V g 3yRaC7 dc imONo s cvOv F3UaLu3t7cCV4NNiO izt 1VJwae6Lptt1tCo LmmEzQaN1OA umco m W tY O QN FmmaaoCs iGsasnUasiisarf J OTC0m U NXmUR1 m ioa otnaiUQtEua7is a QMY MCv O NuCOvOa YQ LQf R77r1iL to lusRrnFosmmREsLeomCwx @mOLC En c@n ci Uyo rno Cmis tv Q oEQD Q ct oasm a c FDC to Q Q Y
Project Subdivision Name foo k 5 P fmacAppli cant sContacts JCITY OrF MER<strong>IDIAN</strong>PREAPPLICATION MEETPitG NOTESlcolyn<strong>City</strong> Staff rc n IGt fir el tr c P6tLocation 1 a uComprehensive Plan Future Land Use Map DesignationDesign Guidelines De elo ment Context r GProposed Use rsaExisting Use USurrounding Uses CmStreet Buffer s and or Land Use Buffers rcOpen SpacelAmenities Pathways 1 adaAccess StubStreets StreetSys em Pt s n ue sSewer Water Service f we 5 iTopography Hydrology Floodplain Issues AaCanals Ditches Irrigation HazardslHistory r g z 1F acaProposed ZoningExisting ZoningSize <strong>of</strong> PropertyysC perDate 2 7 13rcSOther AgenciesDepartments to ContactAda County Highway District Nampa <strong>Meridian</strong> Irrigation District Public Works DepartmentIdaho Transportation DepartmentSettler sIrrigation DistrictBuilding DepartmentSanitary Services Company Police Department Parks DepartmentCentro District Health Department Fire Departmen OtherApplications RequiredAdministrative Design ReviewAlternative ComplianceAnnexation<strong>City</strong> Council ReviewComprehensive Plan Amendment MapComprehensive Plan Amendment TextConditional Use PermitI1Conditional Use Permit ModificationlTransferDevelopment Agreement Modification baFinal PlatFinal Plat ModificationPlanned Unit DevelopmentPreliminary Plat fir r ftt ImPrivate StreetF fRezoneShort PiatTime Extension CouncilUDC Text AmendmentVacationVarianceOtherNotes 1 Applicants are required fo hold a neighborhood meeting in accord with UDC11 5A 5Cprior fo submittal <strong>of</strong>an applicationrequiring a public hearing except for a vacation or short plat and 2 AA applicants for pemaits requiring a public hearing shall post thesite with apublic hearing notice in accord with UDC91 5A 5D3 except for UDC text amendments Comp Plan text amendments andvacations The information provided during this meeting is based on current UDC requirements and the Comprehensive Plan Anysubsequent changes fo the UDC and or Comp Plan may affect your submittal and or application This pre application meeting shall bevalid for four 4 months
CITY IYI R<strong>IDIAN</strong>PRE APPLTCA TIONMATING NOTESProjectlSubdivision Namec4GhS noeIl4c e Date 113<strong>City</strong> Staff tu1Ca Saau hTat eLocafion I05 7 Igi Uik rodeComprehensive Plan Future Land Use Map De ig ation Co r rca Size <strong>of</strong> Property mssDesign Guidelines Development Cgntext K Se EiProposed Use u 1i I e2t o Proposed Zoning fExisting Use Existing Zoning SSurrounding Uses LQ e s aStreet Buffer s and or Land Use Buffer sOpenSpace Amenifies PafhwaysAccesslStub StreetsSystemSewer Water ServiceTopography Hydrology Floodplain IssuesCanaislDitchesllrrigation HazardsHisforvOther AgenciesDeparEments to ContactAda County Highway District Nampa <strong>Meridian</strong> Irrigation District Pub Worlcs DepartmentId oTrsportafion Department Settler s Irrigation District Building DepartmentSry Services Company as PPolice DepartmentParks DepartmentCentral District Health Departmente Fire Department Otherv DlsosApplication s RequiredAdministrative Design ReviewAlternative ComplianceConditonal Use Permit Modification TransferDevelopment Agreement Modification io2 cb Time Extension CouncilAnnexationFinal PlatUDC Text Amendment<strong>City</strong> Council ReviewComprehensive Plan Amendment MapComprehensive Plan AmendmentTextConditional Use Permit13QooShort PlatFinal Plat ModificationVacationPlanned Unit DevelopmentPreliminary Plat zloy oa 2 N 6v Ov fVariancePrivate Street1ov lot OtherNotes 1 Applicants an required fo hold aneighborhood meeting in accord wifh UDC11 5A 5Cprior fo submittal <strong>of</strong> an applicationrequiring a public hearing except for a vacation ar short plat and 2 All applicants far permits requiring a public hearing shall post fhesite with apublic hearing notice in accord with UDC 11A5D3 except for UDC fext amendments Comp Plan text amendments andvacations The information pravided during this meeting is based on current UDC requirr menfs and fhe Comprehensive Plan Anysu6sequenf changes to the UDCand or Comp Plan may atfecf yoursubmiffal and or application This pre application meetingvalidforfour 4monthsshall be
IIIIIIiIIrxeunvniIiiiIIIIIIIIIIIIISIIfIIIiIs a IQaE uS qu EY So CELJlfiJ IooeFw cE f4 2Iy iOPEX SPAS t4 w fil5 JO JO WsapixPWow0lix LOLUSTR33N PENRI7H PL20 fi2 EF9JWagAF Ag WaycmgD xgppAo6oz ZcYO pm 3IN STONEHENGEWAYggpgp9Cuoi m gq fiZ g SIRx T6A g mu ba a @ i3iRI UNFL 3oaiprnN iill 9 6eYoD 1111v I1ii i Iggi i g Idaz
iirJiriyIOZ 0H h h HWQyNOZ L Ili WWaiw daDU Uvz ZLg LLW NaawaC wa mLzQO UwJm ag gllll I11111I1U HU 3ywo wn 5UaQ2 W 5 Wa owJtorCN7dggSulUdw39OUopOFi11 Y Ftf rf1wk szzyypAjfATlgg asyefi31 5annom 1j UaCOterZoFN VdgwUZoW NNIIIIIIWfaaaIDCXWaZgwandisar ouHnoieaovuiie4i
ZOVOJOy Z7d Nmay 3UUgyLLDaZ 0OU yFONw F wN 9 MxV69emejJO 6t 1 ve p 9i e i p 3j3 tz si si isvvvvf9F
QvTOmamH i1W QIQaH MJairJQd
mN pJW odomJ QQN QJ wW otoJ Q
yItCriI t iE I t IJI t wt1ir1p 1IIitLJIILJ
zksI1rS3i3xiiifIrIi4tjijiiiy31iwtrff1Ij 4p1 tggpdI3 1ztatS i3 i X 1m1n9CDt1jtikxt1 iI IiA1 t7s3Fx4IT 5yvkp76zper1at3x
ArrSUetH tff d ii5liMI7dRrSr3Y1a
filiitzLLIia3Q3meraHr wrowww1ful sand NJtWw1 lwWVY14dOhOLccciN1 JiLcarPNuWNI1yiiRzya
Easy Peel LabelsUseAvery Template 5160 8160TFeed PaperBend along line toexpose Pop upEdger1AVERYo 6240TDANBURY FAIR HOA INCPO BOX 5714BOISE ID 83705 0000MOORE ANDREW TRAVIS4640 W WHITE BIRCH DRMER<strong>IDIAN</strong> ID 83646 0000REED LORETTA M9782 W SLEEPY HOLLOW LNGARDEN CITY ID 83714 0000VERSCHOOR RICHARD L1484 N STONEHENGE WAYMER<strong>IDIAN</strong> ID 83642 0000EVANS ARVID GAIL1463 N STONEHENGE WAYMER<strong>IDIAN</strong> ID 83642 0000DIETZ KENNETH M1414 N STONEHENGE WAYMER<strong>IDIAN</strong> ID 83642 0000SANDIFER BRIAN MBAI2NHART RICK C1556 N PENRITH PL 1596 N PENRITH PLMER<strong>IDIAN</strong> ID 83642 0000 MER<strong>IDIAN</strong> ID 83642 0000LEE GRANT N5664 N LARKWOOD AVEMER<strong>IDIAN</strong> ID 83646 0000YOUNG JAMAEMADRIGAL SANTIAGO1400 N SHIRE PL 1425 N SHIRE PLMER<strong>IDIAN</strong> ID 83642 0000 MER<strong>IDIAN</strong> ID 83642 0000BUTLER JOSHUA4309 S MONTAGUE WAYMER<strong>IDIAN</strong> ID 83642 0000LUDWIG MAJOR MKALBFLEISCH ALAN L1450 N STONEHENGE WAY 1112 E CROSSBILL CTMER<strong>IDIAN</strong> ID 83642 0000 MER<strong>IDIAN</strong> ID 83642 0000RILEY WAYNE A1409 N SANDLIN AVEMER<strong>IDIAN</strong> ID 83642 4021SHELTROWN ROGER AKURBATOVA VLADIMIR658 E PAINTED HILLS DR 1544 N PENRITH PLMER<strong>IDIAN</strong> ID 83646 0000 MER<strong>IDIAN</strong> ID 83642 0000DVB INVESTMENT PROPERTIES LLC5995 N DUXBURY PIER AVEGARDEN CITY ID 83714 0000BLACKSTEAD JAMES J MORGAN CLARENCE LEONARD INSTANT EQUITY PROPERTIES LLC1497 N PENRITH PL 498 E SHAPER VIEW DR 10221 W FAIRVIEW AVEMER<strong>IDIAN</strong> ID 83642 0000 MER<strong>IDIAN</strong> ID 83642 2582 BOISE ID 83704 0000GORMLEY GRANDEE EBRISTOL KEELA K1493 N PENRITH PL 1480 N STONEHENGE WAYMER<strong>IDIAN</strong> ID 83642 4023 MER<strong>IDIAN</strong> ID 83642 0000SPENCER JOHN R III1774 SE 5TH WAYMER<strong>IDIAN</strong> ID 83642 4659BLAU DALE VROUNDS SANDY1595 N PENRITH PL 1535 N PENRITH PLMER<strong>IDIAN</strong> ID 83642 0000 MER<strong>IDIAN</strong> ID 83642 0000UNIVERSITY PALMDALE LTDPO BOX 191050BOISE ID 83719 0000ADAMS HARRY SDSMITH LINDA M1845 WILDWOOD ST 1491 N STONEHENGE WAYBOISE ID 8313 0000 MER<strong>IDIAN</strong> ID 83642 0000CHRISTENSEN THOMASFAMILY TRUST1405 N SHIRE PLMER<strong>IDIAN</strong> ID 83642 0000SHARYNEtiquettes faciles a peter ces eRepliez a la hachure afin de ivvww averycom
cPEasy Peel labelsiUse Avery Template 5160 8160rnn 1Bend along line toFeed Papers expose Pop upEdger 1AfERY 6240T1VAN PATTEN JESSEBAKER JOHN E1088 E CROSSBILL CT 1451 N STONEHENGE WAYMER<strong>IDIAN</strong> ID 83642 0000 MER<strong>IDIAN</strong> ID 83642 0000MCLAREN RON EDWARD1460 N PENRITH AVEMER<strong>IDIAN</strong> Ip 83642 4024VALLO MARKFAIRVIEW LAKES LLC10307 STARCA ST 929 S CAPITOLA WAYWHITTIER CA90601 0000 BOISE ID 83712 0000TEACH INVESTMENTS LLCPO BOX 1545BRUSH PRAIRIE WA98606 0000DIRTY HARRY SCAR WASHES INCJOHNSON RODNEY1845 WILDWOOD ST 8306 W STATE STBOISE ID 83713 0000 BOISE ID 83714 0000MCNITT STEVEN B1472 N PENRITH PLMER<strong>IDIAN</strong> ID 83642 4023GUILLE JOSHUA RHOLBROOK PAUL B1420 N SHIRE PL 1456 N STONEHENGE WAYMER<strong>IDIAN</strong> ID 83642 0000 MER<strong>IDIAN</strong> ID 83642 0000CURTIS DON1457 N STONEHENGE WAYMER<strong>IDIAN</strong> ID 83642 0000WARD LINDA KODELL DAVID1685 SUMMERTREE WAY 1437 N SANDLIN AVEMER<strong>IDIAN</strong> ID 83642 0000 MER<strong>IDIAN</strong> ID 83642 0000STONER BRADLEY J1390 N STONEHENGE WAYMER<strong>IDIAN</strong> ID 83642 0000BARKHOFF DALE ADIXON KIEV E1894 CHALK HILL CT 1513 N PENRITH PLRENO NV 89509 0000 MER<strong>IDIAN</strong> ID 83642 0000WENPHI PROPRTIES LLC11149 W HICKORY DRBOISE ID 83713 0000HANSEN PROPERTIES LLCTHOMAS JOY R435 E SHORE DR 210 1453 N SHIRE PLEAGLE ID 83616 0000 MER<strong>IDIAN</strong> ID 83642 0000BROWN AARON Y1488 N STONEHENGE WAYMER<strong>IDIAN</strong> ID 83642 0000DWYER GERDA MEDWARDS KEITH1093 E CROSSBILL CT 1474 N STONEHENGE WAYMER<strong>IDIAN</strong> ID 83642 0000 MER<strong>IDIAN</strong> ID 83642 0000IRON MOUNTAIN REAL ESTATE INC3681 N LOCUST GROVE RD STE 100MER<strong>IDIAN</strong> ID 83646 0000Etiquettes faciles a peteraaRepliez a la hachure afro devuwuv averycann
Hearing Date June 20 2013Project Name Touchstone PlaceFileNo s PP 13 009 CUP 13 003 andMDA 13 011RequestPP Preliminary plat consisting <strong>of</strong> 16multi family lots and 6 common lots onapproximately 438 acres in an existing R15 zoning district byIron MountainReal Estate IncCUP Conditional use permit for 64 multi family dwelling units in an existingR15 zoning district ANDMDA Request to modify certain provisionsdevelopment agreement instrument 106187189approvedwith the recordedLocationThe site is located on the south side <strong>of</strong> E Fairview Avenue and west <strong>of</strong> NStonehenge Way in the NE <strong>of</strong> Section 07 Township 3 North Range 1 EastBM


