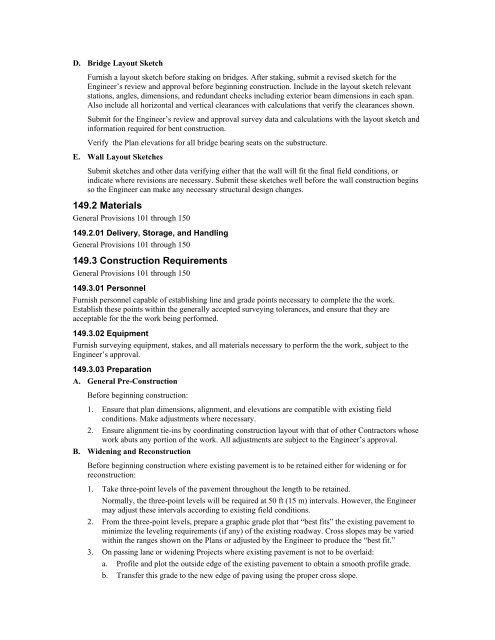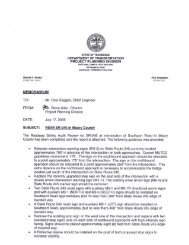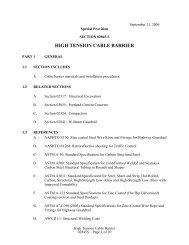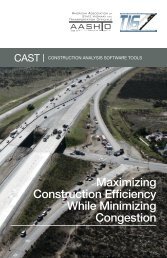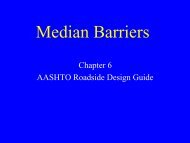ss149_rev02_062707 (GA DOT).pdf
ss149_rev02_062707 (GA DOT).pdf
ss149_rev02_062707 (GA DOT).pdf
Create successful ePaper yourself
Turn your PDF publications into a flip-book with our unique Google optimized e-Paper software.
D. Bridge Layout SketchFurnish a layout sketch before staking on bridges. After staking, submit a revised sketch for theEngineer’s review and approval before beginning construction. Include in the layout sketch relevantstations, angles, dimensions, and redundant checks including exterior beam dimensions in each span.Also include all horizontal and vertical clearances with calculations that verify the clearances shown.Submit for the Engineer’s review and approval survey data and calculations with the layout sketch andinformation required for bent construction.Verify the Plan elevations for all bridge bearing seats on the substructure.E. Wall Layout SketchesSubmit sketches and other data verifying either that the wall will fit the final field conditions, orindicate where revisions are necessary. Submit these sketches well before the wall construction beginsso the Engineer can make any necessary structural design changes.149.2 MaterialsGeneral Provisions 101 through 150149.2.01 Delivery, Storage, and HandlingGeneral Provisions 101 through 150149.3 Construction RequirementsGeneral Provisions 101 through 150149.3.01 PersonnelFurnish personnel capable of establishing line and grade points necessary to complete the the work.Establish these points within the generally accepted surveying tolerances, and ensure that they areacceptable for the the work being performed.149.3.02 EquipmentFurnish surveying equipment, stakes, and all materials necessary to perform the the work, subject to theEngineer’s approval.149.3.03 PreparationA. General Pre-ConstructionBefore beginning construction:1. Ensure that plan dimensions, alignment, and elevations are compatible with existing fieldconditions. Make adjustments where necessary.2. Ensure alignment tie-ins by coordinating construction layout with that of other Contractors whosework abuts any portion of the work. All adjustments are subject to the Engineer’s approval.B. Widening and ReconstructionBefore beginning construction where existing pavement is to be retained either for widening or forreconstruction:1. Take three-point levels of the pavement throughout the length to be retained.Normally, the three-point levels will be required at 50 ft (15 m) intervals. However, the Engineermay adjust these intervals according to existing field conditions.2. From the three-point levels, prepare a graphic grade plot that “best fits” the existing pavement tominimize the leveling requirements (if any) of the existing roadway. Cross slopes may be variedwithin the ranges shown on the Plans or adjusted by the Engineer to produce the “best fit.”3. On passing lane or widening Projects where existing pavement is not to be overlaid:a. Profile and plot the outside edge of the existing pavement to obtain a smooth profile grade.b. Transfer this grade to the new edge of paving using the proper cross slope.


