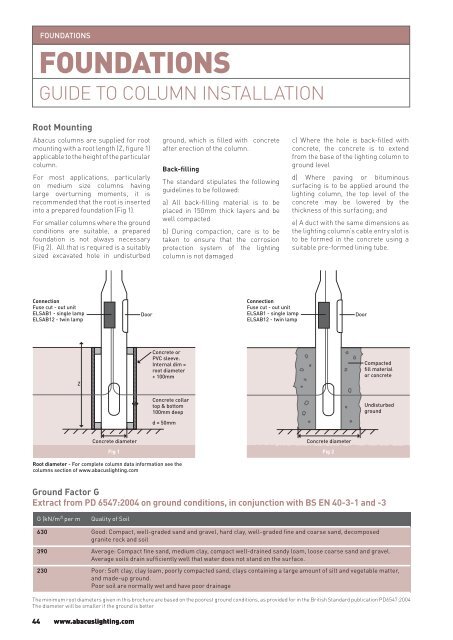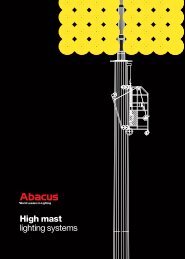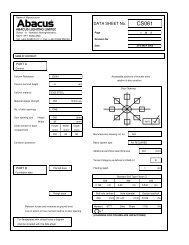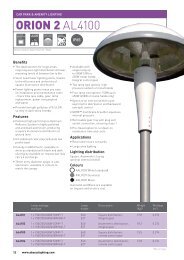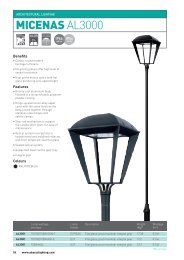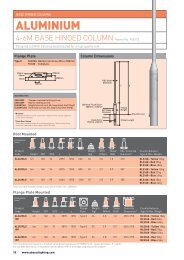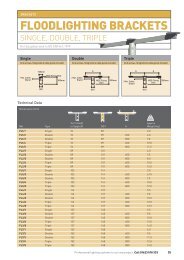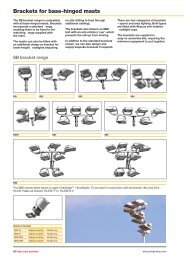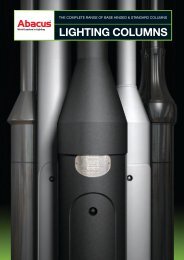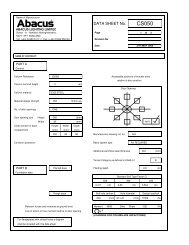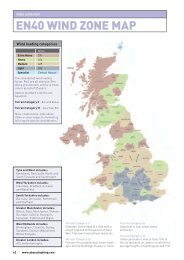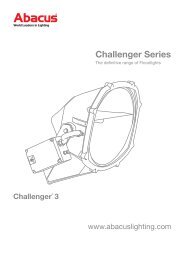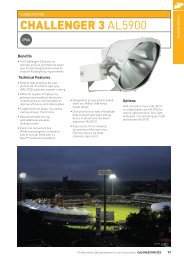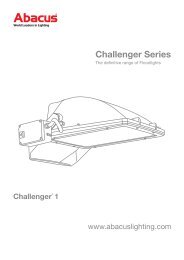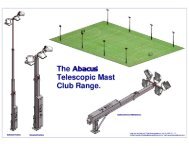Lighting Columns - Foundations - Guide to ... - Abacus Lighting
Lighting Columns - Foundations - Guide to ... - Abacus Lighting
Lighting Columns - Foundations - Guide to ... - Abacus Lighting
You also want an ePaper? Increase the reach of your titles
YUMPU automatically turns print PDFs into web optimized ePapers that Google loves.
FOUNDATIONSFOUNDATIONSGUIDE TO COLUMN INSTALLATIONRoot Mounting<strong>Abacus</strong> columns are supplied for rootmounting with a root length (Z, figure 1)applicable <strong>to</strong> the height of the particularcolumn.For most applications, particularlyon medium size columns havinglarge overturning moments, it isrecommended that the root is insertedin<strong>to</strong> a prepared foundation (Fig 1).For smaller columns where the groundconditions are suitable, a preparedfoundation is not always necessary(Fig 2). All that is required is a suitablysized excavated hole in undisturbedground, which is filled with concreteafter erection of the column.Back-fillingThe standard stipulates the followingguidelines <strong>to</strong> be followed:a) All back-filling material is <strong>to</strong> beplaced in 150mm thick layers and bewell compactedb) During compaction, care is <strong>to</strong> betaken <strong>to</strong> ensure that the corrosionprotection system of the lightingcolumn is not damagedc) Where the hole is back-filled withconcrete, the concrete is <strong>to</strong> extendfrom the base of the lighting column <strong>to</strong>ground leveld) Where paving or bituminoussurfacing is <strong>to</strong> be applied around thelighting column, the <strong>to</strong>p level of theconcrete may be lowered by thethickness of this surfacing; ande) A duct with the same dimensions asthe lighting column’s cable entry slot is<strong>to</strong> be formed in the concrete using asuitable pre-formed lining tube.ConnectionFuse cut - out unitELSAB1 - single lampELSAB12 - twin lampDoorConnectionFuse cut - out unitELSAB1 - single lampELSAB12 - twin lampDoorZConcrete orPVC sleeve.Internal dim =root diameter+ 100mmCompactedfill materialor concretedConcrete collar<strong>to</strong>p & bot<strong>to</strong>m100mm deepd = 50mmUndisturbedgroundConcrete diameterFig 1Concrete diameterFig 2Root diameter - For complete column data information see thecolumns section of www.abacuslighting.comGround Fac<strong>to</strong>r GExtract from PD 6547:2004 on ground conditions, in conjunction with BS EN 40-3-1 and -3G (kN/m 2) per mQuality of Soil630 Good: Compact, well-graded sand and gravel, hard clay, well-graded fine and coarse sand, decomposedgranite rock and soil390 Average: Compact fine sand, medium clay, compact well-drained sandy loam, loose coarse sand and gravel.Average soils drain sufficiently well that water does not stand on the surface.230 Poor: Soft clay, clay loam, poorly compacted sand, clays containing a large amount of silt and vegetable matter,and made-up ground.Poor soil are normally wet and have poor drainageThe minimum root diameters given in this brochure are based on the poorest ground conditions, as provided for in the British Standard publication PD6547:2004The diameter will be smaller if the ground is better44 www.abacuslighting.com
Flange Plate Mounting<strong>Abacus</strong> offers a choice of passive and non passive concretefoundations for flange plate mounting of lighting columns.Non-passive mass concretefoundation dimensionsBy taking the OTM (overturning moment) from the columndata matrix in the brochure, and identifying the correctground pressure, the fully fac<strong>to</strong>red concrete foundationdimension can be determined from the tables below. Foundation O.T.M(KNm)A non-passive foundation, where the ground pressure maybe lower, takes no account of the side forces and is thereforeshallower but wider.BearingPressure(KNm)A Width(mm)B Depth(mm)Holding down bolt projection& final <strong>to</strong>rque valuesBolt Size & GradeProjection(mm)Torque(Nm)M16*500 Long Grade 4.6 125 25M20*500 Long Grade 4.6 125 50M24*600 Long Grade 4.6 125 160M30*800 Long Grade 4.6 150 310Passive mass concrete foundation dimensionsA passive foundation, where the ground pressure must be atleast 150kN/m (or 1.5bar), takes in<strong>to</strong> account the side forcesapplied from the firmer ground. As a result, the concrete istypically narrower and deeper than non-passive.FoundationO.T.M(KNm)BearingPressure(KNm)A Width(mm)B Depth(mm)3P150 3 150 650 7504P150 4 150 700 8005P150 5 150 750 8006P150 6 150 750 9008P150 8 150 850 95010P150 10 150 900 95015P150 15 150 950 110020P150 20 150 1050 120030P150 30 150 1200 125040P150 40 150 1250 130050P150 50 150 1350 14003M75 3 75 880 5903M100 3 100 880 5903M150 3 150 880 5904M75 4 75 950 6254M100 4 100 950 6254M150 4 150 950 6255M75 5 75 1050 6755M100 5 100 1050 6755M150 5 150 1050 6756M75 6 75 1100 7006M100 6 100 1100 7006M150 6 150 1100 7008M75 8 75 1150 7258M100 8 100 1150 7258M150 8 150 1150 72510M75 10 75 1250 77510M100 10 100 1250 77510M150 10 150 1250 77515M75 15 75 1400 85015M100 15 100 1350 82515M150 15 150 1350 82520M75 20 75 1500 90020M100 20 100 1500 90020M150 20 150 1500 90030M75 30 75 1700 100030M100 30 100 1700 100030M150 30 150 1700 100040M75 40 75 1900 110040M100 40 100 1800 105040M150 40 150 1800 105050M75 50 75 2100 120050M100 50 100 1900 110050M150 50 150 1900 1100Soil pressure distributionPassive concreteTypically usedwith good groundwith groundbearing pressureof not less than150KNmNon-passiveconcreteTypically usedwith uniform orpoor subsoil withground bearingpressure of75-150KNmTypical sectionthrough foundationBolt ProjectionTemplateTemporarySupportBCable DuctSpacerPlateALower Template■ Pressure distribution■ Pressure distributionProfessional lighting systems <strong>to</strong> suit any project. Call 01623 518 333 45


