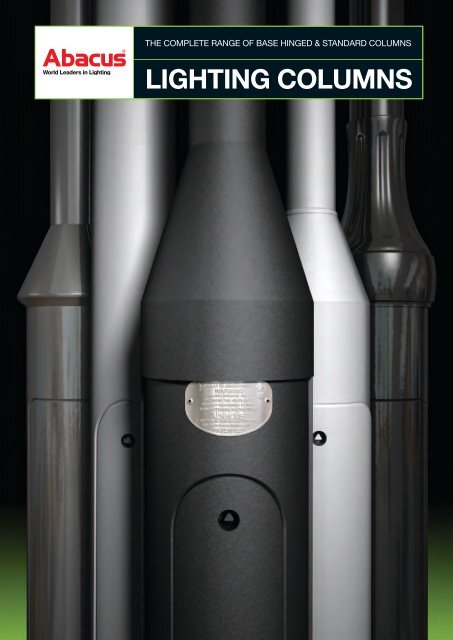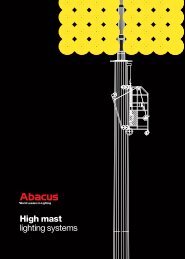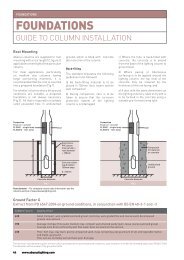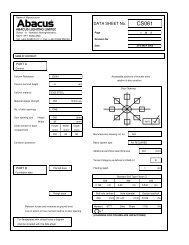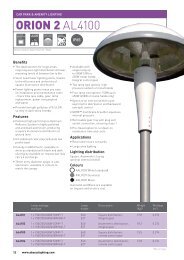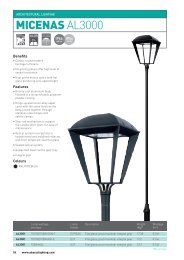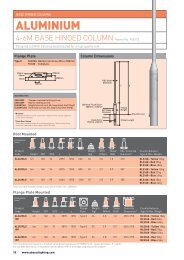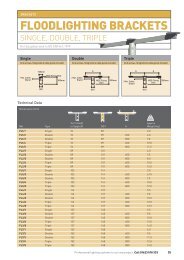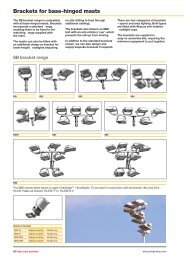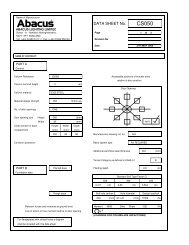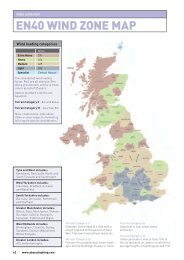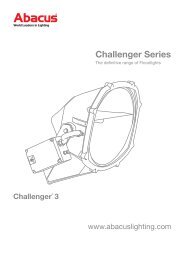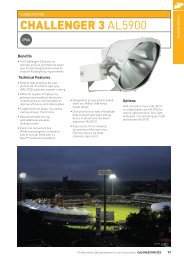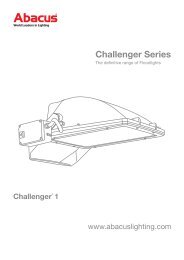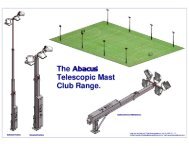Lighting Columns Brochure - Abacus Lighting
Lighting Columns Brochure - Abacus Lighting
Lighting Columns Brochure - Abacus Lighting
- No tags were found...
You also want an ePaper? Increase the reach of your titles
YUMPU automatically turns print PDFs into web optimized ePapers that Google loves.
OUR PROFILEWELCOME TO THE WORLDOF ABACUS LIGHTING<strong>Abacus</strong> <strong>Lighting</strong> has over 50 years experience in thelighting industry, manufacturing and supplying lightingcolumns for a broad range of applications.From road and amenity lighting, floodlighting and securitylighting to CCTV cameras, and more recently small scalewind turbines, our products are meeting the continuallychanging needs of our customers.The lighting column range is designed to the EN40standard, and we provide within this brochure indicativeheadloads for most products dependent on the windzone for the intended column location. The wind zonemap of the UK and the complete city and region listingis included so you can assess which specific productor products you need for your project.Your assurance and peace of mind comes from a longestablished UK based company, dedicated to qualityand the highest levels of customer service. <strong>Abacus</strong> iscertified to ISO9001 across all the company’s activities,ISO14001 for environmental management, and now alsoISO18001 for health & safety management systems.“Our range of base hingedcolumns has justifiably earneda strong international reputationover the decades. Its flexibility ofapplication, its simplicity, speedand safety of use formaintenance, combined with aproven and robust design,explain its continued first choicestatus in the market.”Andrew Morris-Richardson,Group Managing DirectorHow can we help you today?2 www.abacuslighting.com
Jeudi 15 Mai 2008 - Justice n° 20 - Page 4LUTTES SOCIALESL’UNSA répond au rectorat : TOUS LES EMPLOIS “VIESCOLAIRE” SERONT-ILS RENOUVELÉS ?Nous recevons de l’UNSA la mise aupoint ci-après au communiqué duRectorat en date du 2 mai, affirmantque 100 % des emplois de “Vie Scolaire”au premier degré de type“Contrat Aidé” seront renouvelés.“Le rectorat de la Martinique est-il al’écoute des EVS et des directeursd’école ?Déclaration commune des syndicats del’UNSA(Union des Syndicats Autonomes de laMartinique)Le Syndicat des EVS et le SE-UNSALe Syndicat de l’UNSA ( SEVS-UNSAet SE- UNSA) ont été reçus le mercredi07 mai 2008 par l’Inspecteur d’Académiesur le situation des contrats aidésdes écoles.Suite aux propos de la Rectrice, mettanten doute la bonne foi des syndicats,dans un communiqué de presse en datedu 2 mai 2008,nous tenons à donner lesprécisions suivantes. Lors de l’audiencedu mercredi 7 mai :- L’Inspecteur d’Académie n’a pas étécapable de nous fournir la liste précisedes personnes employées, après prèsde deux ans de service des EVS. Notamment,ceux recrutés au titre de l’ADIet ceux recrutés par le biais de l’ANPE.- Il n’y a à ce jour aucune convocationprogrammée pour les entretiens individuelsde diagnostic par les ANPE, alorsque ces entretiens rappelons-le devraientêtre prévus un mois au moinsavant l’échéance des contrats.- Rien n’a été prévu pour la mise enœuvre des instructions de la note ministérielledu 13 février 2008.Et en conséquence :Aucune action de formation cohérenten’a été programmée dans le cadre d’un“plan académique de formation en adéquationavec les besoins du poste et le projetprofessionnel des EVS”.Tous les EVS seront-ils effectivementrenouvelés comme le Rectrice l’affirme….?Nous avons obtenu que la liste des EVSsoit établie pour le vendredi 9 mai 2008.L’Inspecteur d’académie au nom de laRectrice nous a dit que les CAV serontrenouvelés mais sans donner de garantiespour ceux qui relèvent du ConseilGénéral (ADI) voire tous les anciensRmistes…Ceci contredit formellement les déclarationsde la Rectrice dans son communiquédu 2 mai 2008 : nous citons : “Quelintérêt y a-t-il à provoquer l’inquiétude deces personnes ?”Nous notons toutefois que bon nombrede EVS dépendraient de l’ADI…Qui lesa pris en compte…Quel sera leur avenir?Notre inquiétude est parfaitement justifiée!..L’opinion publique, les enseignants,les directeurs d’école, et lesEVS ne doivent pas se laisser abusersur ce dossier par les autorités académiques!”FONCTIONNAIRES ET ENSEIGNANTS, UNE NOUVELLEMOBILISATION LE 15 MAI 2008.Un certain nombre de mesures prisespar le ministère de l' Education nationaleinquiète fortement les personnelsconcernés.Les nouveaux programmes pour l’écoleprimaire sont jugés particulièrement rétrogradeset ne répondent nullementaux attentes des enseignants.Le ministère veut imposer une réformedes lycées menée à la hâte et sansconcertation avec les organisations syndicaleset les associations de parentsd'élèves.Il est également programmé des suppressionsmassives d’emplois dans lesservices publics. Dans l' Education nationale,cela se traduira par le non remplacementd'un fonctionnaire sur deuxpartant à la retraite.Globalement, ce sont 85 000 postesd'enseignants qui seraient suppriméssur les 5 ans du mandat présidentiel deSarkozy.D'ailleurs, après la suppression de 11200 postes pour la rentrée 2008, on annonce20 000 postes en moins pour larentrée 2009.En Martinique, pour la rentrée prochaine,107 postes d'enseignants sontsupprimés en collège et en lycée. Desclasses seront également fermées dansle primaire.Il est évident que le gouvernement organisesystématiquement la dégradationdes conditions de travail des élèveset des enseignants.De plus, avec l'introduction du “serviceminimum” dans les écoles, il attaqueperfidement le droit de grève des fonctionnaireset des enseignants.Aussi, pour s'opposer à ces mesuresscélérates, les syndicats de l' UNSA, aucours de leur conférence de presse du13 mai, ont confirmé leur appel à lagrève et à la mobilisation le jeudi 15 mai2008.F. PapayaUne augmentation dérisoire : LE SMIC PASSE À 8,63 EUROSBRUT LE 1ER MAI, SOIT ENVIRON 1028,11 € NETS/MOIS.Le SMIC horaire, qui était jusqu’à présentà 8,44 euros brut, “est majoré de2,3 %” au 1er mai 2008, pour s’établir à8,63 euros brut, “compte tenu du niveaude l’indice mensuel des prix à la consommation”.Cela fait 1 028,11 € nets parmois au lieu de 1 005 € : soit 23,11 € deplus. Un salarié sur dix en France estconcerné par cette hausse, qui intervient,aux termes de la législation, sansattendre la revalorisation habituelle du1er juillet.En Martinique, selon une évaluation ancienne,le SMIC concerne un salarié duprivé sur six.Cette augmentation est bonne à prendre,mais est insuffisante face auxcharges incompressibles qui pèsentdans les budgets des ménages et necessent d’augmenter.La revendication d’un SMIC à 1 500euros que nous avions soutenue lors del’élection présidentielle paraît plus nécessaireà satisfaire que jamais, vu l’accélérationde l’inflation.
BASE HINGED COLUMNSLIGHT DUTYThe path to safe, easy long-life maintenanceWhen it comes to manufacturing and supplying base hingedcolumns, <strong>Abacus</strong> <strong>Lighting</strong> is the world leader.Our base hinged column has a proven track record of being safeand easy to maintain over a long time period. It was developed inresponse to a demand from the railway industry for a 5m columnthat could be maintained without a ladder, and is now installedworldwide in a multitude of business sectors.Multiple applicationsBecause of the range’s many practical advantages, it can beinstalled across a broad sweep of business sectors.Health & safetySafe, easy maintenance of lighting points is a key consideration formany companies. And the <strong>Abacus</strong> base hinged column is the idealsolution for locations that are often difficult or impossible to reachby more traditional means.Simplicity of useEase of use is a big benefit of the <strong>Abacus</strong> base hinged column; thespring counterbalance unit means the column can be lowered formaintenance in less than one minute, in total safety.Simplicity of engineeringThanks to their robust design and longevity, our base hingedcolumns can be installed in all types of locations exposed to publictraffic that can be difficult to reach.Professional lighting systems to suit any project. Call 01623 518 333 5
BASE HINGED COLUMNSLIGHT DUTY BASE HINGEDCOLUMNS & THE RAILWAYThe base hinged column is now a standard oninternational railway platforms. Its popularity is all downto quick, safe and easy operation, together with longterm durability, often in harsh environments.Flush Door InnovationThere’s the choice of aflush door in the base oflight and medium dutycolumns, giving easyaccess to any equipmentin the column.The flush door enables alocking device in thebase of the column; as aresult, the standardlocking screw on the sideof the column isnot required.Aluminium ModelThe light duty column is also available in aluminium, with abead blasted finish for an attractive contemporary look.The aluminium model has the advantage of being both lightweightand durable and offers the same ease of use as the standard basehinged column.For more information see page 10.6 www.abacuslighting.com
BASE HINGED COLUMNSAMENITY LIGHTING APPLICATIONSIdeally suited to often difficultaccess locations such as:• Pathways• Public parks• Car parks• Industrial areasCounterbalance Units - RLS168 / RLH168The column is lowered by means of a springcounterbalance unit, RLS168 (see right),available in a range of strengths basedon column height and headload, or with auniversal hydraulic unit, the RLH168(see page 12 for full details).RLS168RLH168To see the base hinged columns in operation visitwww.abacuslighting.com/base-hinged-fixed-columns.aspProfessional lighting systems to suit any project. Call 01623 518 333 7
Flange Plate MountedDimensions(mm)SProductCode Height OD1 OD2 x yT041RLS/FPT051RLS/FPT061RLS/FPT081RLS/FPOutreach & Floodlight BracketsFlangePlateWeight(kg)OTM(kNm)Shear(kN)ConcreteDimension*CounterbalanceType & Max. Weight4m 168 76 2875 1050 Type 0 47 4.9 1.4 750 x 800 RLS168 - Yellow 18kgRLS168 - White 28kgRLS168 - Red 38kgRLS168 - Blue 53kgRLH168 - 53kg5m 168 76 3875 1050 Type 0 52 4.7 1.2 750 x 800 RLS168 - Yellow 10kgRLS168 - White 18kgRLS168 - Red 27kgRLS168 - Blue 38kgRLH168 - 38kg6m 168 76 4860 1050 Type 0 57 4.6 1.1 750 x 800 RLS168 - White 10kgRLS168 - Red 18kgRLS168 - Blue 28kgRLH168 - 28kg8m 168 89 6830 1050 Type 1 72 5.3 1.2 750 x 900 RLS168 - Blue 11kgRLS168 - Green 17kgRLH168 - 17kg*Concrete dimension based on a minimum ground bearing pressure of 150kN/m² (Passive concrete design). (S = square dimension, H = depth)HOutreach BracketsSpigot LengthsFloodlight BracketsSingle (S)Double (D)/SP 230mm/SP1 100mmHeightProjectionLengthOverlap Fiton ShaftFlush Fiton SpigotType/BoltCentres (mm)Overlap Fiton ShaftFlush Fiton Spigot4m T041RLS T041RLS/SP+/SP1* T041RLS T041RLS/SP0.30m PR2-03/S or /D PR1-03/S or /D* Single FL1/1 FL0/10.50m PR2-05/S or /D PR1-05/S or /D* Double (600) FL1/2 FL0/25m T051RLS T051RLS/SP+/SP1* T051RLS T051RLS/SP0.30m PR2-03/S or /D PR1-03/S or /D* Single FL1/1 FL0/10.50m PR2-05/S or /D PR1-05/S or /D* Double (600) FL1/2 FL0/26m T061RLS T061RLS/SP+/SP1* T061RLS T061RLS/SP0.30m PR2-03/S or /D PR1-03/S or /D* Single FL1/1 FL0/10.50m PR2-05/S or /D PR1-05/S or /D* Double (800) FL1/3 FL0/38mT081RLS T081RLS/SPPost top lanterns onlySingle FL2/1 FL1/1Double (800) Post top floodlight only*Outreach brackets series PR1 & PR2 below 0.50m projection fit onto 100mm spigot (/SP1). 0.50m + on standard 230mm spigot (/SP). Please refer to pages 35-37.Column Headload Capacity (m²)Based on UK rationalised wind loading factors for EN40ProductCodeLantern Mounting/ProjectionMax.Headload (kg)Light 396 Medium 429 Heavy 466 Very Heavy 576T041RLS Post Top 53 1.161 1.062 0.969 0.7630.25m Single Outreach 15 0.305 0.279 0.254 0.20.50m Single Outreach 10 0.225 0.206 0.187 0.145T051RLS Post Top 38 0.787 0.714 0.645 0.4930.25m Single Outreach 15 0.25 0.227 0.205 0.1570.50m Single Outreach 10 0.257 0.233 0.211 0.162T061RLS Post Top 28 0.543 0.485 0.43 0.3120.25m Single Outreach 10 0.204 0.183 0.163 0.120.50m Single Outreach 10 0.147 0.131 0.116 0.083T081RLS Post Top 17 0.16 0.133 0.109 0.060.25m Single Outreach 8 0.06 0.05 – –For complete information on foundation options please refer to www.abacuslighting.com/base-hinged-fixed-columns.aspProfessional lighting systems to suit any project. Call 01623 518 333 9
BASE HINGED COLUMNSSTAINLESS STEEL5-6M BASE HINGED COLUMN Patent No: 968113Designed to EN40. Manufactured in grade 304 as standard. Available on request in grade 316 forharsher environmental conditions. Finished bead blastedFlange PlateType 0FA000G Bolts/cross brace M16 x 500mmFC020 TemplateColumn Dimensions30mm x20mm15mm100mm200mm280mmOD2 ShaftDiameterXHAccessoriesELSAB1/6A Single fuse cut-out, 6A, loop in/out (not fitted)ELSAB12/6A Twin fuse cut-out, 6A, loop in/out (not fitted)*BracketsOutreach brackets to suit customers' requirements can be suppliedin the same material.Note: 6m column is available for post top mounting only.*Flush Door OptionFlush door enables internal locking mechanism. Side fitted lockingscrew not required on this model. Add /FD suffix.Optional Flush Door*OD1 BaseDiameter500mmCable Entry150mm x 50mmY BaseHeightZ Root LengthGround LevelRoot MountedDimensions(mm)ProductCode Height OD1 OD2 x y zFlange Plate MountedWeight(kg)OTM(kNm)Shear(kN)Min. ConcreteDiameter*CounterbalanceType & Max. WeightSL51RLS 5m 168 76 3905 1020 800 57 3.6 1.0 448 RLS168 - Yellow 10kgRLS168 - White 18kgRLS168 - Red 27kgRLS168 - Blue 38kgSL61RLS 6m 168 76 4890 1020 1000 68 3.6 1.0 232 RLS168 - Yellow 4kgRLS168 - White 10kgRLS168 - Red 18kgRLS168 - Blue 28kg*Root concrete diameter based on poor soil or better, min. 230kN/m² per mFor the 316 grade add /316 to product codeDimensions(mm)HSProductCode Height OD1 OD2 x ySL51RLS/FPSL61RLS/FPFlangePlateWeight(kg)OTM(kNm)Shear(kN)ConcreteDimension*CounterbalanceType & Max. Weight5m 168 76 3905 1020 Type 0 53 3.6 1.0 700 x 800 RLS168 - Yellow 10kgRLS168 - White 18kgRLS168 - Red 27kgRLS168 - Blue 38kg6m 168 76 4890 1020 Type 0 64 3.6 1.0 700 x 800 RLS168 - Yellow 4kgRLS168 - White 10kgRLS168 - Red 18kgRLS168 - Blue 28kg*Concrete dimension based on a minimum ground bearing pressure of 150kN/m², (S = square dimension, H = depth)For complete information on foundation options please refer to www.abacuslighting.com/base-hinged-fixed-columns.aspProfessional lighting systems to suit any project. Call 01623 518 333 11
BASE HINGED COLUMNSCOUNTERBALANCE UNITSTO OPERATE LIGHT DUTY BASE HINGED RANGESpring Counterbalance - RLS168The spring unit, type RLS168, is available in a rangeof coloured springs. Each spring type has a givencapacity, based on the column height and maximumsafe working load.Column key is inserted into the end of theoperating lever. Column key item no.XXSC006FA1Finish Floor LevelColumn Position = Raised, Docked and LockedFinish Floor LevelColumn Position = Lowered, Un-docked and Un-lockedA1 Design height of the pivot above finished floor level is 300mm. If this distance is less than 230mm, difficulty in fitting counterbalance will be experiencedHydraulic Counterbalance - RLH168This hydraulic unit is popular with companies whohave multiple column heights and headloads on onesite or over a number of sites.The advantage is that it can operate the full columnrange regardless of height and headload.A2Finish Floor LevelColumn Position = Raised, Docked and LockedFinish Floor LevelColumn Position = Lowered, Un-docked and Un-lockedA2 Design height of the pivot above finished floor level is 300mm. If this distance is less than 250mm, difficulty in fitting counterbalance will be experiencedCounterbalanceProduct CodeColumnHeightSafe WorkingLoad (kg)CounterbalanceWeights (kg)*RLS168-Yellow 4m, 5m 17, 10 22RLS168-Red 4m, 5m, 6m 27, 18, 10 23.5RLS168-Blue 6m, 8m 27, 18 25RLS168-Green 8m 17 26.5RLH168 4m, 5m, 6m, 8m 27, 27, 28, 17 37.5***Weight includes operating lever only when used with the light duty base hinged column range**Weight does not include operating lever (2.5kg for RLH168)Column Carrier - RL900MFeaturesThe <strong>Abacus</strong> Column Carrier System has been designed to safely and conveniently movebase hinged columns and guide them into position for installation with minimum effort.• Designed specifically for the root mounted spring raise and lowering column up to 168Ø anda minimum 6m mounting height• Enables a column to be safely transported to its installation location and provides a stableplatform for the column to be worked on, prior to erection• The column carrier can be used by one man for moving columns to the installation site• The column can be lifted into place safely and easily by two menNote: See page 16 for further images of the product12 www.abacuslighting.com
BASE HINGED COLUMNSMEDIUM DUTYThe path to safe, easy long-life maintenanceThe medium duty range of base hinged columns offers a range ofheadload weights of between 40kg and 90kg, dependent oncolumn height.This provides for a versatile range of applications including:• <strong>Lighting</strong>, utilising heavier lantern types• CCTV with or without lighting• Smaller scale windmill/solar panel combinations• <strong>Lighting</strong> with signage panelsCounterbalance Unit - RLH168A single universal hydraulic counterbalanceunit is used to operate the medium duty rangeof columns.RLH168To see the base hinged columns in operation visitwww.abacuslighting.com/base-hinged-fixed-columns.aspProfessional lighting systems to suit any project. Call 01623 518 333 13
BASE HINGED COLUMNSMEDIUM DUTY5-8M BASE HINGED COLUMN Patent No: 968113Designed to EN40. Hot dip galvanised to BS EN1461:1999. Manufactured in steel tube to EN10210Flange PlateType 1FA001G Bolts/cross brace M20 x 500mmFC021 TemplateColumn Dimensions35mm x25mm15mm100mm200mm290mmOD2 ShaftDiameterXHAccessoriesOptional Flush Door*400mm x 100mmOD1 BaseDiameter500mmCable Entry150mm x 50mmY BaseHeightZ Root LengthGround LevelXXSC003F Tamper resistant locking screwXXSC006F Key for locking screwELSAB1/6A Single fuse cut-out, 6A, loop in/out (not fitted)ELSAB12/6A Twin fuse cut-out, 6A, loop in/out (not fitted)*Flush Door OptionFlush door enables internal locking mechanism. Side fitted lockingscrew not required on this model. Add /FD suffix.Root MountedDimensions(mm)ProductCode Height OD1 OD2 x y zWeight(kg)OTM(kNm)Shear(kN)Min. ConcreteDiameter*CounterbalanceType & Max. Weight(kg)T058RLH 5m 168 114 3815 1050 800 82 9.8 2.2 1167 RLH168 90T068RLH 6m 168 114 4860 1050 1000 90 9.5 1.9 586 RLH168 70T088RLH 8m 168 114 6830 1050 1200 106 9.2 1.6 333 RLH168 40*Root concrete diameter based on poor soil or better, min. 230kN/m² per mFlange Plate MountedDimensions(mm)SProductCode Height OD1 OD2 x yFlangePlateWeight(kg)OTM(kNm)Shear(kN)ConcreteDimension*CounterbalanceType & Max. Weight(kg)T058RLH/FP 5m 168 114 3815 1050 Type 1 74 9.8 2.2 900 x 950 RLH168 90T068RLH/FP 6m 168 114 4860 1050 Type 1 82 9.5 1.9 900 x 950 RLH168 70T088RLH/FP 8m 168 114 6830 1050 Type 1 98 9.2 1.6 900 x 950 RLH168 40*Concrete dimension based on a minimum ground bearing pressure of 150kN/m², (S = square dimension, H = depth)For complete information on foundation options please refer to www.abacuslighting.com/base-hinged-fixed-columns.aspH14 www.abacuslighting.com
Outreach & Floodlight BracketsOutreach BracketsSpigot LengthsFloodlight BracketsSingle (S)Double (D)/SP 230mm/SP1 100mmHeightProjectionLengthOverlap Fiton ShaftFlush Fiton SpigotType/BoltCentres (mm)Overlap Fiton ShaftFlush Fiton Spigot5m T058RLH T058RLH/SPor/SP1* T058RLH T058RLH/SP0.30m PR6-03/S or /D PR7-03/S or /D* Single FL4/1 FL5/10.50m PR6-05/S or /D PR7-05/S or /D* Double (800) FL4/3 FL5/3Triple (800) FL4/5 FL5/56m T068RLH T068RLH/SP T068RLH T068RLH/SP0.50m PR6-05/S or /D PR7-05/S or /D Single FL4/1 FL5/11.00m PR6-10 PR7-10/S or /D Double (800) FL4/3 FL5/3Triple (800) FL4/5 FL5/58m T088RLH T088RLH/SP T088RLH T088RLH/SP0.50m PR6-05/S or /D PR7-05/S or /D Single FL4/1 FL5/11.00m PR6-10 PR7-10/S or /D Double (800) FL4/3 FL5/31.25m PR6-125/S or /D PR7-125/S or /D Triple (800) FL4/5 FL5/5*Outreach brackets series PR1 & PR2 below 0.50m projection fit onto 100mm spigot (/SP1). 0.50m + on standard 230mm spigot (/SP)For complete bracket information please refer to pages 35-37Column Headload Capacity (m²)Based on UK rationalised wind loading factors for EN40ProductCodeLantern Mounting/ProjectionMax. Headload(kg)Light 396 Medium 429 Heavy 466 Extra Heavy 576T058RLH Post Top 90 1.881 1.728 1.583 1.2660.50m Single Outreach 10 0.665 0.661 0.56 0.4470.75m Single Outreach 10 0.534 0.49 0.448 0.3571.00m Single Outreach 10 0.442 0.404 0.369 0.292T068RLH Post Top 70 1.392 1.274 1.163 0.9230.75m Single Outreach 10 0.472 0.432 0.394 0.3111.00m Single Outreach 10 0.391 0.357 0.325 0.2551.50m Single Outreach 10 0.28 0.254 0.23 0.176T088RLH Post Top 40 0.547 0.496 0.448 0.3510.50m Single Outreach 10 0.307 0.279 0.253 0.1990.75m Single Outreach 10 0.247 0.224 0.202 0.1571.00m Single Outreach 10 0.199 0.179 0.161 0.123For complete information on column headloads refer to www.abacuslighting.com/base-hinged-fixed-columns.aspProfessional lighting systems to suit any project. Call 01623 518 333 15
BASE HINGED COLUMNSCOUNTERBALANCE UNITSTO OPERATE MEDIUM DUTY BASE HINGED RANGEHydraulic Counterbalance - RLH168This hydraulic unit is popular withcompanies who have multiple columnheights and headloads on one site orover a number of sites.The advantage is that it can operate thefull column range regardless of heightand headload.A2Finish Floor LevelFinish Floor LevelColumn Position = Raised, Docked and LockedColumn Position = Lowered, Un-docked and Un-lockedA2 Design height of the pivot above finished floor level is 300mm. If this distance is less than 250mm, difficulty in fitting counterbalance will be experiencedCounterbalanceProduct CodeColumnHeightSafe WorkingLoad (kg) up to 12mCounterbalanceWeights (kg)*RLH168 5m, 6m, 8m 40, 70, 90kg 37.5*Weight does not include the operating lever (2.5kg)Column Carrier – RL900MFeaturesThe <strong>Abacus</strong> Column Carrier System has been designed tomove base hinged columns safely and conveniently andguide them into position for installation with the minimum ofeffort.• Designed specifically for the root mounted basehinged column up to 168Ø and a maximum 6mmounting height• Enables a column to be transported safely to its installationlocation and provides a stable platform for the column tobe worked on prior to erection• The column carrier can be used by one man for movingcolumns to the installation site• The column can be lifted into place safely and easily bytwo men16 www.abacuslighting.com
BASE HINGED COLUMNSHEAVY DUTYThe path to safe, easy long-life maintenanceOur range of heavy duty base hinged columns offers a choice ofheadload weights of between 36kg and 105kg, depending on thecolumn height.The range can be operated by a manually or electrically operatedcounterbalance unit – just contact our sales office for availability. Itcan be used in a wide variety of settings:• Floodlighting for sports & amenity facilities• Security lighting• Road lighting in locations that are difficult to access• CCTV with or without lighting• Smaller scale windmill/solar panel combinations• <strong>Lighting</strong> with signage panelsYou can see the step-by-step operation of our heavy dutycolumn range on the <strong>Abacus</strong> website, www.abacuslighting.com.Go to the base hinged column section to see the completerange available.Amenity <strong>Lighting</strong> ApplicationsBase hinged lighting columns located close to overheadpower cables.Sports <strong>Columns</strong>Our sports pack range can bemaintained at ground level safelyand easily, and is ideally suitedto smaller facilities needing 8m to12m height sports lightingcolumns.We supply our sports columns withthe appropriate control gear and fitprotection equipment for quick onsiteinstallation. There’s no need formaintenance platforms as lampscan be changed and floodlightscleaned at ground level.To find out more about ourrange of sports pack columnsthat are fully pre-wired andready for installation, turn topages 38-41.Professional lighting systems to suit any project. Call 01623 518 333 17
BASE HINGED COLUMNSHEAVY DUTY6-12M BASE HINGED COLUMNDesigned to EN40. Hot dip galvanised to BS EN1461:1999. Manufactured in steel tube to EN10210Flange PlateType 2FA002G Bolts/cross brace M24 x 600mmFC022 TemplateColumn DimensionsØ30mm300mmOD3 TopDiameterW20mm400mm100mmHOD2 ShaftDiameterXAccessoriesELSAB1/6A Single fuse cut-out, 6A, loop in/out (not fitted)ELSAB12/6A Twin fuse cut-out, 6A, loop in/out (not fitted)Door Opening Sizes558mm x 165mm406mm x 127mmBase Compartment Sizes600mm x 145mm x 150mm410mm x 145mm x 150mmOD1 BaseDiameter500mmCable Entry150mm x 50mmY BaseHeightZ Root LengthGround LevelRoot MountedDimensions(mm)ProductCode H OD1 OD2 OD3 w x y zWeight(kg)OTM(kNm)Shear(kN)T067RLH 6m 219 140 114 3200 1505 1505 1200 106 15.3 2.8 557T087RLH 8m 219 140 114 3157 3200 1505 1200 137 14.5 2.3 519T107RLH 10m 219 140 114 4115 4230 1505 1500 164 14.2 2.1 264T127RLH 12m 219 140 114 5065 5250 1505 1700 185 14.1 1.9 220Min. ConcreteDiameter*CounterbalanceType & Max.Weight (kg)RLH1MRLH2MRLH1MRLH2MRLH1MRLH2MRLH1MRLH2M1201856811240761848*Root concrete diameter based on poor soil or better, min. 230kN/m² per mFlange Plate MountedDimensions(mm)SProductCode H OD1 OD2 OD3 w x yFlangePlateWeight(kg)OTM(kNm)Shear(kN)ConcreteDimension*CounterbalanceType & Max.Weight (kg)T067RLH/FP 6m 219 140 114 3200 1505 1505 Type 2 102 15.3 2.8 1050 x 1200 RLH1MRLH2MT087RLH/FP 8m 219 140 114 3157 3200 1505 Type 2 122 14.6 2.3 950 x 1100RLH1MRLH2MT107RLH/FP 10m 219 140 114 4115 4230 1505 Type 2 145 14.2 2.1 950 x 1100RLH1MRLH2MT127RLH/FP 12m 219 140 114 5065 5250 1505 Type 2 173 14.1 1.9 950 x 1100RLH1MRLH2M*Concrete dimension based on a minimum ground bearing pressure of 150kN/m², (S = square dimension, H = depth)For complete information on foundation options please refer to www.abacuslighting.com/base-hinged-fixed-columns.asp18 www.abacuslighting.comH1201856811240761848
Outreach & Floodlight BracketsOutreach BracketsSpigot LengthsFloodlight BracketsSingle (S)Double (D)/SP 230mm/SP1 100mmHeightProjectionLengthOverlap Fiton ShaftColumn Headload Capacity (m²)Based on UK rationalised wind loading factors for EN40Flush Fiton SpigotType/BoltCentres (mm)Overlap Fiton ShaftFlush Fiton Spigot6m T067RLH T067RLH/SP T067RLH T067RLH/SP0.30m PR6-03/S or /D PR7-03/S or /D Single FL4/1 FL5/10.50m PR6-05/S or /D PR7-05/S or /D Double (800) FL4/3 FL5/3Triple (800) FL4/5 FL5/58m T087RLH T087RLH/SP T087RLH T087RLH/SP0.50m PR6-05/S or /D PR7-05/S or /D Single FL4/1 FL5/11.00m PR6-10/S or /D PR7-10/S or /D Double (800) FL4/3 FL5/31.50m PR6-15/S or /D PR7-15/S or /D Triple (800) FL4/5 FL5/510m T107RLH T107RLH/SP T107RLH T107RLH/SP0.50m PR6-05/S or /D PR7-05/S or /D Single FL4/1 FL5/11.00m PR6-10/S or /D PR7-10/S or /D Double (800) FL4/3 FL5/31.50m PR6-15/S or /D PR7-15/S or /D Triple (800) FL4/5 FL5/512m T127RLH T127RLH/SP T127RLH T127RLH/SP0.50m PR6-05/S or /D PR7-05/S or /D Single FL4/1 FL5/10.75m PR6-075/S or /D PR7-075/S or /D Double (800) FL4/3 FL5/3NOTE: Check column headload and wind load capacitiesFor complete bracket information please refer to pages 35-37ProductCodeLantern Mounting/ProjectionMax.Headload (kg)Light 396 Medium 429 Heavy 466 Extra Heavy 576T067RLH Post Top 185 2.453 2.255 2.069 1.6610.50m 12 0.741 0.681 0.624 0.501.00m 12 0.499 0.457 0.418 0.332T087RLH Post Top 112 1.075 0.985 0.901 0.7240.50m 12 0.408 0.374 0.341 0.2721.00m 12 0.275 0.25 0.227 0.1781.50m 12 0.194 0.175 0.157 0.119T107RLH Post Top 76 0.608 0.553 0.503 0.400.50m 12 0.247 0.224 0.203 0.161.00m 12 0.167 0.150 0.135 0.1031.50m 12 0.114 0.101 0.089 0.063T127RLH Post Top 48 0.312 0.279 0.252 0.1950.50m 12 0.136 0.121 0.108 0.0820.75m 12 0.108 0.096 0.085 0.062For complete information on column headloads refer to www.abacuslighting.com/base-hinged-fixed-columns.aspProfessional lighting systems to suit any project. Call 01623 518 333 19
BASE HINGED COLUMNSCOUNTERBALANCE UNITSTO OPERATE HEAVY DUTY BASE HINGED RANGEManual Units - RLH1M and RLH2MThe two manually operated units,RLH1M (light loads only) and RLH2M,lower and raise the columns in astraightforward way.RLH1MRLH2MRLH2MThe operating instructions for the unitscan be found on the <strong>Abacus</strong> website,in conjunction with a video of thecolumn operation.CounterbalanceProduct CodeColumnHeightSafe WorkingLoad (kg) up to 12mCounterbalanceWeights (kg)*RLH1M 6m, 8m, 10m, 12m 120, 68, 40, 18kg † 49RLH2M 6m, 8m, 10m, 12m 185, 112, 76, 48kg† 90*Weight excludes the operating lever, 3kg independently†Post top applications only20 www.abacuslighting.com
STANDARD COLUMNSSTANDARD COLUMN RANGE<strong>Abacus</strong> manufactures and supplies a wide range of standardcolumns in tubular, octagonal and conical styles, often in a choiceof galvanised steel or aluminium. We also offer a variety of bracketsdesigned to accommodate most standard luminaires, as well as abespoke service, tailoring columns and brackets to specificrequirements for your project.A range of three architecturally-styled columns, type LoCone,HiCone and Classic, are available with complementary brackets.A shield-shaped flush door enhances its appeal for amenity andarchitectural applications.You can also enhance the appearance and longevity of yourproducts with a wide range of paint finishes and surfaceprotections; from standard finishes to specialist options such asmarine and anti-graffiti protection. See page 34 for furtherinformation.Professional lighting systems to suit any project. Call 01623 518 333 21
STANDARD COLUMNSLIGHT DUTY4-12M TUBULAR STEELDesigned to EN40. Hot dip galvanised to BS EN1461:1999. Manufactured in steel tube to EN10210Flange PlateType 030mm x20mm12mmFA000G Bolts/cross brace M16 x 500mmFC020 Template200mm280mmColumn DimensionsType 1100mmFA001G Bolts/cross brace M20 x 500mmFC021 TemplateOD2 ShaftDiameterXH35mm x25mm15mm200mm290mm100mmType 2Ø30mmFA002G Bolts/cross brace M24 x 600mmFC022 Template300mmOD1 BaseDiameterY BaseHeightGround Level25mm100mm400mm500mmCable Entry150mm x 50mmZ Root LengthAccessoriesELSAB1/6A Single fuse cut-out, 6A, loop in/out (not fitted) ELSAB12/6A Twin fuse cut-out, 6A, loop in/out (not fitted)Root MountedDimensions (mm)ProductCode Height OD1 OD2 x y zDoorOpeningWeight(kg)OTM(kNm)TB040 4m 140 60 2690 1250 600 500x100 31 3.3 1.0 950TB050 5m 140 76 3675 1250 800 500x100 41 4.3 1.1 525TB060 6m 140 76 4660 1250 1000 500x100 49 4.2 1.0 269TB081 8m 168 89 6630 1250 1200 600x115 67 7.1 1.4 262TB108 10m 168 114 8600 1250 1500 600x115 116 12.8 1.9 239TB128/SP 12m 194 140/127 9840 1750 1700 600x115 188 20.7 2.5 262*Root concrete diameter based on poor soil or better, min. 230kN/m² per mFlange Plate MountedShear(kN)Min. ConcreteDiameter*Dimensions (mm)SProductCode Height OD1 OD2 x yDoorOpeningFlangePlateWeight(kg)OTM(kNm)Shear(kN)ConcreteDimension*TB040/FP 4m 140 60 2690 1250 500x100 Type 0 32 3.3 1.0 700 x 800TB050/FP 5m 140 76 3675 1250 500x100 Type 0 40 4.3 1.1 750 x 800TB060/FP 6m 140 76 4660 1250 500x100 Type 0 47 4.2 1.0 750 x 800TB081/FP 8m 168 89 6630 1250 600x115 Type 1 59 7.1 1.4 850 x 950TB108/FP 10m 168 114 8600 1250 600x115 Type 2 121 12.8 1.9 950 x 1100TB128/FP/SP† 12m 194 140/127 9840 1750 600x115 Type 2 188 20.7 2.5 1200 x 1250*Concrete dimension based on a minimum ground bearing pressure of 150kN/m², (S = square dimension, H = depth) †Supplied as standard with spigot, length 230mmFor complete information on foundation options please refer to www.abacuslighting.com/base-hinged-fixed-columns.asp22 www.abacuslighting.comH
Outreach & Floodlight BracketsOutreach BracketsSpigot LengthsFloodlight BracketsØM20Single (S)Double (D)/SP 230mm/SP1 100mmHeightProjectionLengthOverlap Fiton ShaftColumn Headload Capacity (m²)Based on UK rationalised wind loading factors for EN40Flush Fiton SpigotType/BoltCentres (mm)Overlap Fiton ShaftFlush Fiton Spigot4m TB040 TB0400.30m PR1-03/S or /D - Single FL0/1 -0.50m PR1-05/S or /D - Double (600) FL0/2 -Double (800) FL0/3 -5m TB050 TB050/SP + /SP1* TB050 TB050/SP0.30m PR2-03/S or /D PR1-03/S or /D* Single FL1/1 FL0/10.50m PR2-05/S or /D PR1-05/S or /D* Double (600) FL1/2 FL0/2Double (800) FL1/3 FL0/36m TB060 TB060/SP + /SP1* TB060 TB060/SP0.30m PR2-03/S or /D PR1-03/S or /D* Single FL1/1 FL0/10.50m PR2-05/S or /D PR1-05/S or /D* Double (600) FL1/2 FL0/2Double (800) FL1/3 FL0/38m TB081 TB081/SP TB081 TB081/SP0.50m PR4-05/S or /D PR2-05/S or /D Single FL2/1 FL1/11.0m PR4-10/S or /D PR2-10/S or /D Double (600) FL2/2 FL1/2Double (800) FL2/3 FL1/310m TB108 TB108/SP TB0108 TB108/SP0.50m PR6-05/S or /D PR7-05/S or /D Single FL4/1 FL5/11.0m PR6-10/S or /D PR7-10/S or /D Double (600) FL4/2 FL5/21.5m PR6-15/S or /D PR7-15/S or /D Double (800) FL4/3 FL5/312m TB128/SP TB128/SP0.50m - PR5-05/S or /D Single - FL3/11.0m - PR5-10/S or /D Double (600) - FL3/21.5m - PR5-15/S or /D Double (800) - FL3/32.0m - PR5-20/S or /D Triple (800) - FL3/5*Outreach brackets series PR1 & PR2 below 0.50m projection fit onto 100mm spigot (/SP1). 0.50m + on standard 230mm spigot (/SP)For complete bracket information please refer to pages 35-37ProductCodeLantern Mounting/ProjectionMax.Headload (kg)Light 396 Medium 429 Heavy 466 Extra Heavy 576TB040 Post Top 35 0.727 0.663 0.603 0.470.25m Single Outreach 10 0.71 0.648 0.589 0.4590.50m Single Outreach 10 0.634 0.578 0.524 0.406TB050 Post Top 35 0.672 0.609 0.548 0.4170.25m Single 10 0.845 0.769 0.696 0.5370.50m Single 10 0.74 0.671 0.606 0.464TB060 Post Top 50 0.407 0.361 0.317 0.2220.50m Single 10 0.376 0.335 0.296 0.2120.75m Single 10 0.315 0.279 0.245 0.171TB081 Post Top 35 0.302 0.265 0.231 0.1590.50m Single 10 0.308 0.27 0.235 0.1610.75m Single 10 0.281 0.245 0.211 0.141TB108 Post Top 35 0.476 0.429 0.387 0.3010.50m Single 10 0.411 0.37 0.332 0.2561m Single Outreach 10 0.327 0.292 0.26 0.196TB128/SP Post Top 60 0.721 0.669 0.611 0.4411m Single Outreach 20 0.404 0.372 0.341 0.2731.5m Single Outreach 20 0.267 0.245 0.223 0.175For complete information on column headloads refer to www.abacuslighting.com/base-hinged-fixed-columns.aspProfessional lighting systems to suit any project. Call 01623 518 333 23
STANDARD COLUMNSMEDIUM DUTY5-12M TUBULAR STEELDesigned to EN40. Hot dip galvanised to BS EN1461:1999. Manufactured in steel tube to EN10210Flange PlateType 1FA001G Bolts/cross brace M20 x 500mmFC021 TemplateColumn Dimensions35mm x25mm15mm200mm290mmType 2100mmFA002G Bolts/cross brace M24 x 600mmFC022 TemplateOD2 ShaftDiameterXHØ30mm300mm25mm400mm100mmAccessoriesELSAB1/6A Single fuse cut-out, 6A, loop in/out (not fitted)ELSAB12/6A Twin fuse cut-out, 6A, loop in/out (not fitted)OD1 BaseDiameter500mmCable Entry150mm x 50mmY BaseHeightZ Root LengthGround LevelRoot MountedDimensions (mm)ProductCode Height OD1 OD2 x y zFlange Plate MountedDoorOpeningWeight(kg)OTM(kNm)TB051 5m 168 76 3675 1250 800 600x115 37 5.0 1.3 600TB061 6m 168 89 4660 1250 1000 600x115 54 7.3 1.6 460TB088 8m 168 114 6630 1250 1200 600x115 86 8.8 1.6 320TB108/L/SP† 10m 168 140/127 8370 1250 1500 600x115 153 13.6 1.9 250TB128/L/SP† 12m 194 168/152 9840 1750 1700 600x115 193 20.8 2.6 260*Root concrete diameter based on poor soil or better, min. 230kN/m² per m†Supplied as standard with spigot, length 230mmShear(kN)Min. ConcreteDiameter*Dimensions (mm)SProductCode Height OD1 OD2 x yDoorOpeningFlangePlateWeight(kg)OTM(kNm)Shear(kN)ConcreteDimension*TB051/FP 5m 168 76 3675 1250 600x115 Type 1 43 5.0 1.3 750 x 800TB061/FP 6m 168 89 4660 1250 600x115 Type 1 50 7.3 1.6 850 x 950TB088/FP 8m 168 114 6630 1250 600x115 Type 2 99 8.8 1.6 900 x 950TB108/L/FP/SP† 10m 168 140/127 8370 1250 600x115 Type 2 150 13.6 1.9 950 x 1100TB128/L/FP/SP† 12m 194 168/152 9840 1750 600x115 Type 2 169 20.8 2.6 1050 x 1200*Concrete dimension based on a minimum ground bearing pressure of 150kN/m², (S = square dimension, H = depth)†Supplied as standard with spigot, length 230mmFor complete information on foundation options please refer to www.abacuslighting.com/base-hinged-fixed-columns.aspH24 www.abacuslighting.com
Outreach & Floodlight BracketsOutreach BracketsSpigot LengthsFloodlight BracketsØM20Single (S)Double (D)/SP 230mm/SP1 100mmHeightProjectionLengthOverlap Fiton ShaftFlush Fiton SpigotType/BoltCentres (mm)Overlap Fiton ShaftFlush Fiton Spigot5m TB051 TB051/SP + /SP1* TB051 TB051/SP0.30m PR2-03/S or /D PR1-03/S or /D* Single FL1/1 FL0/10.50m PR2-05/S or /D PR1-05/S or /D* Double (600) FL1/2 FL0/2Double (800) FL1/3 FL0/36m TB061 TB061/SP + /SP1* TB061 TB061/SP0.30m PR4-03/S or /D PR2-03/S or /D* Single FL2/1 FL1/10.50m PR4-05/S or /D PR2-05/S or /D* Double (600) FL2/2 FL1/2Double (800) FL2/3 FL1/38m TB088 TB088/SP TB088 TB088/SP0.50m PR6-05/S or /D PR7-05/S or /D Single FL4/1 FL5/11.0m PR6-10/S or /D PR7-10/S Double (600) FL4/2 FL5/2Double (800) FL4/3 FL5/310m TB108/L/SP TB108/L/SP0.50m - PR5-05/S or /D Single - FL3/11.0m - PR5-10/S or /D Double (600) - FL3/21.5m - PR5-15/S or /D Double (800) - FL3/312m TB128/L/SP TB128/L/SP0.50m - PR8-05/S or /D Single - FL7/11.0m - PR8-10/S or /D Double (600) - FL7/21.5m - PR8-15/S or /D Double (800) - FL7/32.0m - PR8-20/S or /D Triple (800) - FL7/5*Outreach brackets series PR1 & PR2 below 0.50m projection fit onto 100mm spigot (/SP1). 0.50m + on standard 230mm spigot (/SP)For complete bracket information please refer to pages 35-37Column Headload Capacity (m²)Based on UK rationalised wind loading factors for EN40ProductCodeLantern Mounting/ProjectionMax.Headload (kg)Light 396 Medium 429 Heavy 466 Extra Heavy 576TB051 Post Top 35 0.851 0.774 0.7 0.540.50m Single Outreach 10 0.78 0.709 0.641 0.4920.75m Single Outreach 10 0.715 0.648 0.585 0.447TB061 Post Top 50 0.959 0.872 0.79 0.6130.50m Single Outreach 12 0.894 0.815 0.74 0.5760.75m Single Outreach 12 0.785 0.715 0.648 0.502TB088 Post Top 60 0.487 0.439 0.396 0.3080.50m Single Outreach 16 0.38 0.342 0.307 0.2370.75m Single Outreach 16 0.333 0.299 0.267 0.203TB108/L/SP Post Top 75 0.581 0.536 0.496 0.3650.50m Single Outreach 16 0.457 0.421 0.387 0.2851m Single Outreach 16 0.366 0.335 0.307 0.22TB128/L/SP Post Top 75 0.749 0.658 0.571 0.3761m Single Outreach 20 0.42 0.386 0.354 0.2631.5m Single Outreach 20 0.278 0.255 0.232 0.183For complete information on column headloads refer to www.abacuslighting.com/base-hinged-fixed-columns.aspProfessional lighting systems to suit any project. Call 01623 518 333 25
STANDARD COLUMNSHEAVY DUTY5-12M TUBULAR STEELDesigned to EN40. Hot dip galvanised to BS EN1461:1999. Manufactured in steel tube to EN10210Flange PlateType 1FA001G Bolts/cross brace M20 x 500mmFC021 TemplateColumn Dimensions35mm x25mm15mm200mm290mmType 2100mmFA002G Bolts/cross brace M24 x 600mmFC022 TemplateOD2 ShaftDiameterXHØ30mm300mm25mm400mm100mmType 3Ø36mmFA003G Bolts/cross brace M30 x 800mmFC023 Template400mmOD1 BaseDiameterY BaseHeightGround Level30mm510mm500mmCable Entry150mm x 50mmZ Root Length100mmAccessoriesELSAB1/6A Single fuse cut-out, 6A, loop in/out (not fitted) ELSAB12/6A Twin fuse cut-out, 6A, loop in/out (not fitted)Root MountedDimensions (mm)ProductCode Height OD1 OD2 x y zFlange Plate MountedDoorOpeningWeight(kg)OTM(kNm)TB058 5m 168 114 3675 1250 1000 600x115 59 9.1 2.1 1088TB068 6m 168 114 4660 1250 1000 600x115 67 9.0 1.8 556TB088/H 8m 194 114 6630 1250 1200 600x115 101 13.0 2.2 467TB108/H/SP† 10m 194 140/127 8370 1250 1500 600x115 158 19.5 2.5 358TB128/H/SP† 12m 219 168/152 9840 1750 1700 600x115 257 36.4 3.9 454*Root concrete diameter based on poor soil or better, min. 230kN/m² per m†Supplied as standard with spigot, length 230mmShear(kN)Min. ConcreteDiameter*Dimensions (mm)SProductCode Height OD1 OD2 x y26 www.abacuslighting.comDoorOpeningFlangePlateWeight(kg)OTM(kNm)Shear(kN)ConcreteDimension*TB058/FP 5m 168 114 3675 1250 600x115 Type 1 75 9.1 2.1 900 x 950TB068/FP 6m 168 114 4660 1250 600x115 Type 2 78 9.0 1.8 900 x 950TB088/H/FP 8m 194 114 6630 1250 600x115 Type 2 108 13.0 2.2 950 x 1100TB108/H/FP/ 10m 194 140/127 8370 1250 600x115 Type 2 158 19.5 2.5 1050 x 1200TB128/H/FP/SP† 12m 219 168/152 9840 1750 600x115 Type 3 258 36.4 3.9 1250 x 1300*Concrete dimension based on a minimum ground bearing pressure of 150kN/m², (S = square dimension, H = depth)†Supplied as standard with spigot, length 230mmFor complete information on foundation options please refer to www.abacuslighting.com/base-hinged-fixed-columns.aspH
Outreach & Floodlight BracketsOutreach BracketsSpigot LengthsFloodlight BracketsØM20Single (S)Double (D)/SP 230mmHeightProjectionLengthOverlap Fiton ShaftColumn Headload Capacity (m²)Based on UK rationalised wind loading factors for EN40Flush Fiton SpigotType/BoltCentres (mm)Overlap Fiton ShaftFlush Fiton Spigot5m TB058 TB058/SP TB058 TB058/SP0.30m PR6-03/S or /D PR7-03/S or/D Double (800) FL4/3 FL5/30.50m PR6-05/S or /D PR7-05/S or/D Triple (600) FL4/4 FL5/4Triple (800) FL4/5 FL5/56m TB068 TB068/SP TB068 TB068/SP0.30m PR6-03/S or /D PR7-03/S or /D Double (800) FL4/3 FL5/30.50m PR6-05/S or /D PR7-05/S or /D Triple (600) FL4/4 FL5/4Triple (800) FL4/5 FL5/58m TB088/H TB088/H/SP TB088/H TB088/H/SP1.0m PR6-10/S or /D PR7-10/S or /D Double (800) FL4/3 FL5/31.5m PR6-15/S or /D PR7-15/S or /D Triple (600) FL4/4 FL5/4Triple (800) FL4/5 FL5/510m TB108/H/SP TB108/H/SP1.5m - PR5-15/S or /D Double (800) - FL3/32.0m - PR5-20/S or /D Triple (600) - FL3/42.5m - PR5-25/S or /D Triple (800) - FL3/5Quadruple (800) - FL3/712m TB128/H/SP TB128/H/SP1.5m - PR8-15/S or /D Double (800) - FL7/32.0m - PR8-20/S or /D Triple (600) - FL7/42.5m - PR8-25/S or /D Triple (800) - FL7/5For complete bracket information please refer to pages 35-37Quadruple (800) - FL7/7ProductCodeLantern Mounting/ProjectionMax.Headload (kg)Light 396 Medium 429 Heavy 466 Extra Heavy 576TB058 Post Top 60 1.824 1.675 1.533 1.2240.50m Single Outreach 20 1.138 1.043 0.954 0.760.75m Single Outreach 20 0.99 0.907 0.829 0.658TB068 Post Top 75 1.301 1.19 1.084 0.8570.50m Single Outreach 20 0.903 0.825 0.751 0.5920.75m Single Outreach 20 0.793 0.723 0.658 0.516TB088/H Post Top 100 0.838 0.764 0.696 0.5530.50m Single Outreach 20 0.866 0.799 0.735 0.590.75m Single Outreach 20 0.659 0.608 0.558 0.45TB108/H/SP Post Top 100 0.992 0.916 0.845 0.6471m Single Outreach 20 0.446 0.411 0.377 0.3021.5m Single Outreach 20 0.297 0.272 0.248 0.195TB128/H/SP Post Top 100 1.653 1.495 1.344 1.0071m Single Outreach 20 0.428 0.394 0.362 0.292m Single Outreach 20 0.363 0.332 0.302 0.235For complete information on column headloads refer to www.abacuslighting.com/base-hinged-fixed-columns.aspProfessional lighting systems to suit any project. Call 01623 518 333 27
STANDARD COLUMNSLIGHT DUTY with integral projection arm5-6M TUBULAR STEELDesigned to EN40. Hot dip galvanised to BS EN1461:1999. Manufactured in steel tube to EN10210Flange PlateType 0FA000G Bolts/cross brace M16 x 500mmFC020 TemplateColumn Dimensions30mm x20mm12mm200mm280mm100mmIntegral Projection ArmOD2 ShaftDiameterXHAccessoriesELSAB1/6A Single fuse cut-out, 6A, loop in/out (not fitted)ELSAB12/6A Twin fuse cut-out, 6A, loop in/out (not fitted)OD1 BaseDiameter500mmCable Entry150mm x 50mmY BaseHeightZ Root LengthGround LevelRoot MountedDimensions (mm)ProductCode Height OD1 OD2 x y zDoorOpeningWeight(kg)OTM(kNm)TB0504 5m 140 76 3750 1250 800 500x100 43 5.0 1.3 607TB0604 6m 140 76 4750 1250 1000 500x100 50 4.8 1.1 307*Root concrete diameter based on poor soil or better, min. 230kN/m² per mFlange Plate MountedShear(kN)Min. ConcreteDiameter*Dimensions (mm)SProductCode Height OD1 OD2 x yDoorOpeningFlangePlateWeight(kg)OTM(kNm)TB0504/ 5m 140 76 3750 1250 500x100 Type 0 43 5.0 1.3 750 x 800TB0604/ 6m 140 76 4750 1250 500x100 Type 0 50 4.8 1.1 750 x 800*Concrete dimension based on a minimum ground bearing pressure of 150kN/m², (S = square dimension, H = depth)For complete information on foundation options please refer to www.abacuslighting.com/base-hinged-fixed-columns.aspColumn Headload Capacity (m²) - Based on UK rationalised wind loading factors for EN40Shear(kN)HConcreteDimension*ProductCodeLantern Mounting/ProjectionMax. HeadLoad (kg)Light 396 Medium 429 Heavy 466 Extra Heavy 576TB0504 0.30 10 0.835 0.759 0.686 0.5290.75 10 0.651 0.591 0.534 0.41TB0604 0.30 10 0.586 0.509 0.453 0.3320.75 10 0.474 0.421 0.371 0.263For complete information on column headloads refer to www.abacuslighting.com/base-hinged-fixed-columns.asp28 www.abacuslighting.com
STANDARD COLUMNSSTYLED4-8M COLUMNSDesigned to EN40. Hot dip galvanised to BS EN1461:1999Manufactured in steel tube to EN10210Flange PlateColumn DimensionsType 030mm x20mm12mmFA000G Bolts/cross brace M16 x 500mmFC020 Template200mm280mm100mmType 1FA001G Bolts/cross brace M20 x 500mmFC021 TemplateOD2 ShaftDiameter33mm x25mm200mmXH15mm280mm100mmSingle ArmTwin ArmCHC/S/XX/76 or 89 CHC/D/XX/76 or 89/SP - reduction spigotOD1 BaseDiameter500mmCable Entry150mmx 50mmY BaseHeightZ Root LengthGroundLevelHiConeTB0xx/LoConeTB0xx/ClassicTB0xx/CLAccessoriesELSAB1/6A Single fuse cut-out, 6A, loop in/out (not fitted) ELSAB12/6A Twin fuse cut-out, 6A, loop in/out (not fitted)Available in RAL colour of choice: add /xxxx for colour referenceRoot MountedDimensions (mm)ProductCode Height OD1 OD2 x y zDoorOpeningWeight(kg)OTM(kNm)Shear(kN)Min. ConcreteDiameter*TB040/XX 4m 140 76 2690 1250 600 500x100 31 3.3 1.0 950TB050/XX 5m 140 76 3675 1250 800 500x100 43 5.0 1.3 600TB060/XX 6m 140 76 4660 1250 1000 500x100 49 4.8 1.1 300TB081/XX 8m 168 89 6630 1250 1200 600x115 69 7.1 1.4 260*Root concrete diameter based on poor soil or better, min. 230kN/m² per mFlange Plate MountedDimensions (mm)SHProductCode Height OD1 OD2 x yDoorOpeningFlangePlateWeight(kg)OTM(kNm)Shear(kN)ConcreteDimension*TB040/XX 4m 140 76 2690 1250 500x100 Type 0 32 3.3 1.0 700 x 800TB050/XX 5m 140 76 3675 1250 500x100 Type 0 42 5.0 1.3 750 x 800TB060/XX 6m 140 76 4660 1250 500x100 Type 0 49 4.8 1.1 750 x 800TB081/XX 8m 168 89 6630 1250 600x115 Type 1 61 7.1 1.4 850 x 950*Concrete dimension based on a minimum ground bearing pressure of 150kN/m², (S = square dimension, H = depth)For complete information on foundation options please refer to www.abacuslighting.com/base-hinged-fixed-columns.aspProfessional lighting systems to suit any project. Call 01623 518 333 29
STANDARD COLUMNSOCTAGONAL4-12M OCTAGONAL STEELDesigned to EN40. Hot dip galvanised to BS EN1461:1999Flange PlateType 030mm x20mm12mmFA000G Bolts/cross brace M16 x 500mmFC020 Template200mm280mmColumn DimensionsAFT TopDiameter100mmType 1FA001G Bolts/cross brace M20 x 500mmFC021 TemplateH35mm x25mm15mm200mm290mm100mmType 2Ø30mm25mmFA002G Bolts/cross brace M24 x 600mmFC022 Template100mm300mm400mmAFB Diameterat Ground Level500mmCable Entry150mm x 50mmZ Root LengthGround LevelAccessoriesBracketsELSAB1/6A Single fuse cut-out, 6A, loop in/out (not fitted) ELSAB12/6A Twin fuse cut-out, 6A, loop in/out (not fitted)Contact the <strong>Abacus</strong> sales office for details.Root MountedDimensions(mm)ProductCode Height AFT AFB zFlange Plate MountedDimensions(mm)DoorOpeningF041 4m 76 130 600 300x85 34F051 5m 76 144 800 300x85 47F061 6m 76 158 1000 300x85 81F081 8m 76 183 1200 600x115 78F101 10m 73 210 1500 600x115 200F121 12m 76 232 1700 600x115 260*Root concrete diameter based on poor soil or better, min. 230kN/m² per mWeight (kg)ProductCode Height TD GDDoorOpeningFlangePlateF041/FP 4m 76 123 300x85 Type 0 36F051/FP 5m 76 135 300x85 Type 0 46F061/FP 6m 76 146 300x85 Type 1 75F081/FP 8m 76 170 600x115 Type 2 101F101/FP 10m 76 193 600x115 Type 2 112F121/FP 12m 100 230 600x115 Type 2 282For complete headload data please refer to data sheets on www.abacuslighting.com/base-hinged-fixed-columns.asp30 www.abacuslighting.comWeight (kg)
STANDARD COLUMNSCONICAL4-8M CONICAL STEELDesigned to EN40. Hot dip galvanised to BS EN1461:1999Flange PlateType 0/S30mm x20mm12mmFA000G Bolts/cross brace M16 x 500mmFC020 Template200mm280mmColumn DimensionsTD TopDiameter50mmType 1FA001G Bolts/cross brace M20 x 500mmFC021 TemplateH35mm x25mm15mm200mm280mm50mmType 2Ø30mm25mmFA002G Bolts/cross brace M24 x 600mmFC022 Template100mm300mm400mmGD Diameterat Ground Level500mmCable Entry150mm x 50mmZ Root LengthBD BaseDiameterGround LevelAccessoriesELSAB1/6A Single fuse cut-out, 6A, loop in/out (not fitted) ELSAB12/6A Twin fuse cut-out, 6A, loop in/out (not fitted)Brackets Luminaires are typically post top mounted. If a bracket is required, contact the <strong>Abacus</strong> sales office.Root MountedDimensions(mm)ProductCode Height TD GD BD zFlange Plate MountedDimensions(mm)ProductCode Height TD GDMax. HeadCapacityPost Top (PT) orSide Entry (SE)(kg)Max. HeadCapacityPost Top (PT) orSide Entry (SE)(kg)DoorOpeningDoorOpeningCS081/FP 8m 76 169 50 (PT) 12 (SE) 600x115 Type 2 93 12.5 2.0 950 x 1100*Concrete dimension based on a minimum ground bearing pressure of 150kN/m², (S = square dimension, H = depth)For complete headload data please refer to data sheets on www.abacuslighting.com/base-hinged-fixed-columns.aspFlangePlateWeight(kg)Weight(kg)OTM(kNm)CS040 4m 60 107 114 600 35 (PT) 200x75 29 4.3 1.2 1217CS050 5m 60 118 127 800 35 (PT) 300x85 41 4.9 1.2 594CS051 5m 76 134 144 800 50 (PT) 10 (SE) 300x85 46 7.0 1.7 842CS060 6m 60 131 142 1000 35 (PT) 300x85 51 6.5 1.4 408CS061 6m 76 146 158 1000 50 (PT) 10 (SE) 300x85 59 8.9 1.7 543CS081 8m 76 169 183 1200 50 (PT) 12 (SE) 600x115 115 12.5 2.0 446*Root concrete diameter based on poor soil or better, min. 230kN/m² per mOTM(kNm)Shear(kN)ConcreteDimension*CS040/FP 4m 60 107 35 (PT) 200x75 Type 0/S 29 4.3 1.2 750 x 800CS050/FP 5m 60 119 35 (PT) 300x85 Type 0/S 45 4.9 1.2 750 x 800CS051/FP 5m 76 134 50 (PT) 10 (SE) 300x85 Type 0/S 48 7.0 1.7 850 x 950CS060/FP 6m 60 131 35 (PT) 300x85 Type 0/S 49 6.5 1.4 850 x 950CS061/FP 6m 76 146 50 (PT) 10 (SE) 300x85 Type 1 59 8.8 1.7 900 x 950Shear(kN)Min. ConcreteDiameter*Professional lighting systems to suit any project. Call 01623 518 333 31HS
STANDARD COLUMNSCONICAL4-6M CONICAL ALUMINIUMDesigned to EN40. Finished as standard, or with optional anodised treatmentFlange PlateType C FA00C 4xM18Column DimensionsTD TopDiameterØ20mm8mm200mm260mm100mmHAccessoriesELSAB1/6A Single fuse cut-out, 6A, loop in/out (not fitted)ELSAB12/6A Twin fuse cut-out, 6A, loop in/out (not fitted)GD Diameterat Ground Level500mmCable Entry150mm x 50mmZ Root LengthBD BaseDiameterGround LevelBracketsLuminaires are typically post top mounted. If a bracket is required, contact the <strong>Abacus</strong> sales office.Root MountedDimensions(mm)ProductCode Height TD GD BD zDoorOpeningWeight (kg)CA040 4m 60 120 130 800 400x95 13.4 0.30CA050 5m 60 120 130 800 400x95 17.4 0.35CA060 6m 60† 146 160 800 400x95 29.6 0.30*Root mounted columns come fitted as standard with a polyurethane protection sleeve on the root, to 250mm above ground level (colour light grey)†Integral 60mm spigot, 180mm lengthFlange Plate MountedMin. ConcreteDiameter*Dimensions(mm)SProductCode Height TD GDDoorOpeningFlangePlateWeight (kg)ConcreteDimension*CA040/FP 4m 60 120 400x95 Type C 14.4 650 x 750CA050/FP 5m 60 120 400x95 Type C 18.4 650 x 750CA060/FP 6m 60 120 400x95 Type C 22.5 650 x 750*Concrete dimension based on a minimum ground bearing pressure of 150kN/m², (S = square dimension, H = depth)For complete headland data please refer to data sheets on www.abacuslighting.com/base-hinged-fixed-columns.aspH32 www.abacuslighting.com
STANDARD COLUMNSSTRAIGHT TUBULAR3-6M TUBULAR STEELDesigned to EN40. Hot dip galvanised to BS EN1461:1999. Manufactured in steel tube to EN10210Flange PlateType 0/SFA000G Bolts/cross brace M16 x 500mmFC020 TemplateColumn Dimensions30mm x20mm12mm200mm280mmOD1 ShaftDiameterH50mmType 0FA000G Bolts/cross brace M16 x 500mmFC020 Template30mm x20mm12mm100mm200mm280mm500mmCable Entry150mm x 50mmZ Root LengthGround Level* flush door available onlyon 114mm shaft.Root MountedDimensions (mm)ProductCode Height OD1InternalDimensionsInternalDimensionszDoorOpeningWeight(kg)S030 3m 60 – – 600 – 15 400S040 4m 60 – – 600 – 20 400S040/114/FD† 4m 114 60 84 600 380 x 65 40 500S050 5m 60 – – 800 – 26 400S050/114/FD† 5m 114 60 84 800 380 x 65 50 500S060 6m 76 – – 1000 – 38 400S060/114/FD† 6m 114 60 84 1000 380 x 65 60 500*Root concrete diameter based on poor soil or better, min. 230kN/m² per m†Top reduction spigot available to suit lanternFlange Plate MountedMin. ConcreteDiameter*Dimensions (mm)SProductCode Height OD1InternalDimensionsInternalDimensionsDoorOpeningFlangePlateWeight(kg)ConcreteDimension*S030/FP 3m 60 – – – Type 0/S 21 650 x 750S040/FP 4m 60 – – – Type 0/S 26 650 x 750S040/114/FPFD† 4m 114 60 84 380x65 Type 0 39 750 x 800S050/FP 5m 60 – – – Type 0/S 31 650 x 750S050/114/FPFD† 5m 114 60 84 380x65 Type 0 49 750 x 800S060/FP 6m 76 – – – Type 0/S 41 650 x 750S060/114/FPFD† 6m 114 60 84 380x65 Type 0 59 750 x 800*Concrete dimension based on a minimum ground bearing pressure of 150kN/m², (S = square dimension, H = depth)†Top reduction spigot available to suit lanternFor complete information on foundation options please refer to www.abacuslighting.com/base-hinged-fixed-columns.aspProfessional lighting systems to suit any project. Call 01623 518 333 33H
COLUMN RANGEPAINT SHOP FACILITYCOLUMN FINISHING& PROTECTION OPTIONS<strong>Abacus</strong> offers a wide range of paint finishes designedto suit the requirements of our customers.The following finishes are applied to the column oncethe column has been hot dip galvanised in accordancewith the British and European standard, EN1461.Many of the paint finishes are applied at <strong>Abacus</strong>’paint shop facility.Finish Code SpecificationSprayPaint FinishMarineEnvironmentFinishSika LongLife FinishPolyesterPowder CoatAnti-graffiti/Anti-flyPoster Coating/2Pxxxx/MCxxxx/SKxxxx/xxxx/AGxxxxStandard <strong>Abacus</strong> finish comprises a compliant 2-pack acrylic spray paint finish applied overthe column. 190 micron wet film thickness, minimum 120 micron dry film thickness. xxxx denotes customerRAL choice.Required durability of system: No maintenance in first 8 years, minor maintenance between years8 to 15, major maintenance after 15 years.A highly durable finish applied to galvanised columns to be located in or near marine (saline and corrosive)atmospheric conditions. System type: spray paint 2-pack glass reinforced epoxy finish is applied to thecolumn, then followed by a poly siloxane coating. xxxx denotes customer RAL choice.Required durability of system: No maintenance in first 10 years, minor maintenance between years10 to 25, major maintenance after 25 years.A one coat paint system is applied manually over the column or mast (favoured by telecomsmast companies) on a mordant finished (T-wash) column or mast surface. Excellent corrosionprotection even in a chemically agressive atmosphere. Excellent shade colour retention.Non-brittling due to a unique binder combination. xxxx denotes customer RAL choice.Required durability of system: Minimum maintenance anticipated during the system’sexpected 20+ year life.To form a polyester powder coating, only the paint solids are sprayed onto the product, in an atomisedpowder form. The powder is drawn to the product and adheres due to an electrostatic charge applied to thepowder during spraying. The column is then heated to 200 degrees Celsius in an oven, forcing the powderto fuse to the product, forming a smooth, tough and resilient coating. This provides an even and durablefinish over the galvanised steel surface. xxxx denotes customer RAL choice.Required durability of system: Long life system with excellent weather-proof characteristics.Damaged areas cannot, however, be repaired due to the nature of the coating.This anti-graffiti non stick surface coating, when combined with a suitable cleaning technology, allowsthe removal of graffiti without altering the original surface finish. The coating provides a 70 micron dry filmfinish, and has a textured surface. The system is highly resistant to many different kinds of marker pens andaerosols, as well as providing a non-stick surface to deter fly posters, and offers a hard wearing surfacefinish. AGxxxx denotes customer RAL choice.Required durability of system: Long term life of 25-30 years. Available in RAL, BS or any specialcolour available.G1 System /G1 A Highways Agency specification which provides for a 3-coat (including mordant T-wash on galvanisedsurface) painted root.G2aG2bHeat ShrinkRoot Sleeve/G2A/G2B/RSHighways Agency specified 4 and 5-coat systems applied manually over the full length of the column.Root sleeve heat applied to the root of the column, designed to give excellent protection againstcorrosion. Comprising of, amongst other materials, a polyethelene and fusion bonded epoxy, it canbe applied to the root and first 200mm of the exposed column.Bitumen Root /GB Black bitumen coating is applied to the column root, to a height of xxmm above ground level(unless otherwise specified). Benefits: Additional protection of the root against corrosion.34 www.abacuslighting.com
BRACKETSFLOODLIGHTING BRACKETSSINGLE, DOUBLE, TRIPLEHot dip galvanised to BS EN1461:1999SingleGrub screws, fixing bolts & cable glands includedDoubleGrub screws, fixing bolts & cable glands includedTripleGrub screws, fixing bolts & cable glands included150mmAAA1 No.CableGlandM20 Fixing Bolt300mm2 No.CableGlandM20 FixingBolt300mm3 No.CableGlandM20 FixingBolt300mmOD1OD1OD1Technical DataDimensions (mm)RefTypeTo Fit Shaftor Spigot Ø OD1 AApproxWeight (kg)FL1/1 Single 76 89 - 3.0FL1/2 Double 76 89 600 6.0FL1/3 Double 76 89 800 7.0FL1/4 Triple 76 89 600 10.0FL1/5 Triple 76 89 800 11.5FL2/1 Single 89 101 - 4.0FL2/2 Double 89 101 600 7.5FL2/3 Double 89 101 800 8.0FL2/4 Triple 89 101 600 10.5FL2/5 Triple 89 101 800 12.0FL5/1 Single 102 114 - 3.0FL5/2 Double 102 114 600 6.75FL5/3 Double 102 114 800 7.5FL5/4 Triple 102 114 600 10.0FL5/5 Triple 102 114 800 12.0FL4/1 Single 114 127 - 5.5FL4/2 Double 114 127 600 9.0FL4/3 Double 114 127 800 10.5FL4/4 Triple 114 127 600 12.0FL4/5 Triple 114 127 800 13.5FL3/1 Single 127 140 - 5.5FL3/2 Double 127 140 600 9.0FL3/3 Double 127 140 800 10.0FL3/4 Triple 127 140 600 12.0FL3/5 Triple 127 140 800 14.0FL7/1 Single 152 168 - 6.0FL7/2 Double 152 168 600 9.5FL7/3 Double 152 168 800 11.0FL7/4 Triple 152 168 800 12.5FL7/5 Triple 152 168 800 14.0Professional lighting systems to suit any project. Call 01623 518 333 35
BRACKETSOUTREACH BRACKETSSINGLE & DOUBLE PROJECTIONHot dip galvanised to BS EN1461:1999Single ProjectionGrub screws includedDouble ProjectionGrub screws includedProjectionOD2ProjectionMax 400ProjectionOD2ProjectionProjectionProjection5º5ºOD1OD1OD1OD1OD2: standard Ø 42mm. For 48mm insert /48.For 60mm insert /60, following product codes below.Y = 2 rows of 3 No. M10 grub screws (89 & below),2 rows of 4 No. M10 grub screws (114 & below).NOTE: Perpendicular arm onbrackets up to 400mmTechnical DataDimensions (mm)RefTo FitProjectionTo Fit Shaftor Spigot Ø OD1 OD2 ZSingleProjectionApproxWeight (kg)DoubleProjectionApproxWeight (kg)PR1-03/S & D 300 60 - 42 195 2.0 3.0PR1-05/S & D 500 60 76 42 350 2.5 4.5PR1-10/S & D 1000 60 76 42 350 4.5 7.0PR1-15/S & D 1500 60 76 42 350 6.0 10.0PR2-03/S & D 300 76 - 42 195 2.2 3.1PR2-05/S & D 500 76 89 42 350 3.0 4.5PR2-10/S & D 1000 76 89 42 350 4.5 7.0PR2-15/S & D 1500 76 89 42 350 6.0 10.0PR4-03/S & D 300 89 - 42 - 4.0 4.9PR4-05/S & D 500 89 101 42 350 4.0 5.5PR4-10/S & D 1000 86 101 42 350 5.5 8.0PR4-15/S & D 1500 89 101 42 350 7.0 11.0PR4-20/S & D 2000 89 101 48 350 10.0 17.0PR5-05/S & D 500 127 140 42 350 5.6 6.9PR5-10/S & D 1000 127 140 42 350 6.9 9.5PR5-15/S & D 1500 127 140 42 350 8.5 12.4PR6-03/S & D 300 114 - 42 - 5.1 5.9PR6-05/S & D 500 114 127 42 350 5.5 7.0PR6-10/S & D 1000 114 127 42 350 7.0 9.5PR6-15/S & D 1500 114 127 42 350 8.5 12.5PR6-20/S & D 2000 114 127 48 350 11.5 18.5PR6-25/S & D 2500 114 127 60 350 16.0 27.5PR6-30/S & D 3000 114 127 60 350 18.0 31.5PR7-03/S & D 300 102 114 42 350 4.8 5.8PR7-05/S & D 500 102 114 42 350 5.2 6.1PR7-10/S & D 1000 102 114 42 350 7.3 8.4PR7-15/S & D 1500 102 114 42 350 10.4 11.6PR8-05/S & D 500 152 168 42 350 5.0 6.5PR8-10/S & D 1000 152 168 42 350 9.1 6.4PR8-15/S & D 1500 152 168 42 350 7.8 11.936 www.abacuslighting.com
BRACKETSUPLIFT BRACKETSSINGLE & DOUBLE PROJECTIONHot dip galvanised to BS EN1461:1999Single ProjectionGrub screws includedDouble ProjectionGrub screws includedProjection5ºOD3ProjectionProjection5ºOD2UpliftOD2UpliftOD1OD1X = 100mm standard.Y = 2 rows of 4 No. M10 grub screws. Fits to standard 76mm spigot (product code/SP), length = 230mm.Technical DataDimensions (mm)RefTo FitProjectionTo FitUpliftTo Fit Shaftor Spigot Ø OD1 OD2 OD3SingleProjectionApproxWeight (kg)PU1-0510/S & D 500 1000 76 89 48 42 8.5 10.5PU1-1010/S & D 1000 1000 76 89 48 42 11.0 15.5PU1-1020/S & D 1000 2000 76 89 48 42 15.0 19.5PU1-1520/S & D 1500 2000 76 89 48 42 17.5 23.5PU1-2020/S & D 2000 2000 76 89 48 42 20.0 29.0DoubleProjectionApproxWeight (kg)Professional lighting systems to suit any project. Call 01623 518 333 37
SPORTS COLUMNSSPORTS COLUMN RANGE8-12M BASE HINGED & FIXED COLUMNSFactory fitted with control gear and protection equipmentThe path to easy, safe long-life maintenance<strong>Abacus</strong> <strong>Lighting</strong> is one of the world’s leading specialist sports floodlighting companies, from design,through to manufacture, supply, installation and maintenance.With knowledge and expertise from our team of qualified engineers, <strong>Abacus</strong> offers its range of basehinged and fixed columns as part of a range of fully fitted installation-ready products.Fully Fitted & Wired <strong>Columns</strong>In conjunction with flat glass low light pollution Challengerfloodlights, the base hinge column offers an easymaintenance solution, overcoming 2 key difficulties:1. Health & safety issues, as they allow groundlevel maintenance access with the use of thecounterbalance operating unit, rather thancherry picker or ladder access2. Avoiding damage to delicate surfaces by notrequiring heavy plant to be transported overthe grass or artificial surface to carry out maintenanceoperations (lamp change and glass cleaning)The columns are delivered to site ready fitted with either1kW or 2kW control gear, complete with a connectionbox incorporating 16A single or twin MCBs (miniaturecircuit breakers).The 2.5mm² floodlight flex (or flexes) is wired intothe connection box and fed up through the column,looped securely at the column top in preparationfor installation.38 www.abacuslighting.com
Base Hinged Medium Duty168mm base400W FloodlightFor 400W floodlighting installations,where the control gear is integralwithin the floodlight, the standardcolumn can be supplied witha separate fuse cut-out fittedwith a 10A fuse (code ELSAB1/10Afor single floodlight, ELSAB12/10A fortwin floodlights).1 Set of Control GearWhere the column is carrying one (A) or two (B) 1kWfloodlights (see column pages for head and windload capacities), the control gear is mounted in apurpose designed steel galvanised box fitted to thecolumn base. The door is fitted with a lock. Theconnection box with single or twin MCBs is mountedin the column base, accessed by lowering thecolumn.Base Hinged Heavy Duty219mm base1 Set of Control GearWhere the column is carrying one1kW (A) or 2kW (C) floodlight (seecolumn pages for full wind loadingcapacities), the control gear ismounted in the base of the column,accessed by lowering the column.The connection box with a singleMCB is mounted in the lower columndoor. Max. 16mm² incoming cable,loop in/out.2 Sets of Control GearWhere the column is carrying 2 sets of 1kW (B) or2kW (D) floodlights (see column pages for full windloading capacities), the control gear is mounted in apurpose designed steel galvanised box fitted to thecolumn base. The door is fitted with a lock.The connection box with twin MCBs is mounted inthe column base, accessed by lowering the column.2.5mm² flex is fitted between the control gear andthe top of column, looped securely ready forinstallation.Floodlight Schematic Wiring Diagram (1kW)AB2No 1kW ballastsFlex to gear trayFlex to gear trayCut out for 1No 1kWfloodlight. Contains a32A isolator and 16Asingle pole MCBCut out for 2No 1kWfloodlights. Contains a32A isolator and 2No16A single pole MCBs1kW gear tray securedinto box or mast basedepending on size ofbase compartmentTerminals to acceptincoming flexes fromcut out and also flexesto the luminaire2No capacitorsper ballastFloodlight Schematic Wiring Diagram (2kW)CD2No 2kW ballastsFlex to gear trayFlex to gear trayCut out for 1No 2kWfloodlight. Contains a32A isolator and 16Adouble pole MCBCut out for 2No 2kWfloodlights. Contains a32A isolator and 2No16A double pole MCBs2kW gear tray securedinto box or mast basedepending on size ofbase compartmentTerminals to acceptincoming flexes fromcut out and also flexesto the luminaireProfessional lighting systems to suit any project. Call 01623 518 333 39
SPORTS COLUMNSSPORTS COLUMN8-12M BASE HINGEDFully fitted and ready for installationMedium Duty Base Hinged: 8MBox required for one or two sets of 1kW control gear. Maximumexternal dimensions of the gear cabinet are 775(h) x 250(w) x 283(d)mmHeavy Duty Base Hinged: 8-12MBox only required for two sets of control gear in 219mm base.For one set only, control gear is mounted in column baseAASection A-ABox is attached to columnusing M10 fixingsAA2 No. Ø55 brass bushesfor cable entryProductCodeHeightNo. Setsof Gear1kW or2kWNo. ofMCBsMedium/HeavyDutyMax.HeadWeightinc.BracketWeightwith Gear(approx)FigureSingleFloodBracketT088RLHE111 8m 1 1kW 1 Medium 40kg 140kg 1 FL4/1 FL4/3T088RLHE212 8m 2 1kW 2 Medium 40kg 158kg 1 FL4/1 FL4/3T087RLHE111 8m 1 1kW 1 Heavy 105kg 167kg 2 FL4/1 FL4/3T087RLHE212 8m 2 1kW 2 Heavy 105kg 185kg 2 FL4/1 FL4/3T107RLHE111 10m 1 1kW 1 Heavy 64kg 197kg 2 FL4/1 FL4/3T107RLHE212 10m 2 1kW 2 Heavy 64kg 215kg 2 FL4/1 FL4/3T107RLHE121 10m 1 2kW 1 Heavy 64kg 197kg 2 FL4/1 FL4/3T107RLHE222 10m 2 2kW 2 Heavy 64kg 215kg 2 FL4/1 FL4/3T117RLHE121 11m 1 2kW 1 Heavy 50kg 220kg 2 FL4/1 FL4/3T117RLHE222 11m 2 2kW 2 Heavy 52kg 238kg 2 FL4/1 FL4/3T127RLHE111 12m 1 1kW 1 Heavy 36kg 234kg 2 FL4/1 FL4/3T127RLHE212 12m 2 1kW 2 Heavy 36kg 252kg 2 FL4/1 FL4/3T127RLHE121 12m 1 2kW 1 Heavy 36kg 234kg 2 FL4/1 FL4/3T127RLHE222 12m 2 2kW 2 Heavy 36kg 252kg 2 FL4/1 FL4/3For maximum loadings, please contact <strong>Abacus</strong> on +44 (0)1623 518 333.Where a column is to be ordered with the gear box but without control gear or MCBs, the code will be TxxxRLHE000NOTE: With a flange plate the column weights will vary a little.TwinFloodBracket40 www.abacuslighting.com
SPORTS COLUMNSSPORTS COLUMN8-12M FIXED COLUMNFully fitted and ready for installationFixed Sports <strong>Columns</strong>: 8-12MMaximum external dimensions of the gear cabinet are 775(h) x 250(w) x 283(d) mmThe fully fitted fixed columns are suppliedwith 1kW or 2kW control gear installedeither in the column base(1 set in 12m column only) or in thecustom designed galvanised steel boxwhich is fitted to the column base.Full details of the Mini Circuit Breakersand electrical layout can be found in thewiring diagrams on this page.Fixed columnwith steel boxat base12M only,1 set of gearintegralSection A-ABox is attached to columnusing M10 fixings2 No. Ø55 brass bushesfor cable entryProductCodeHeightNo. Setsof Gear1kW or2kWNo. ofMCBsMedium/HeavyDutyMax.HeadWeightinc.BracketWeightwith Gear(approx)FigureSingleFloodBracketTwinFloodBracketTB088/H/E111 8m 1 1kW 1 Heavy 60kg 140kg 4 FL4/1 FL4/3TB088/H/E212 8m 2 1kW 2 Heavy 60kg 160kg 4 FL4/1 FL4/3TB108/H/SP/E111 10m 1 1kW 1 Heavy 60kg 190kg 4 FL3/1 FL3/3TB108/H/SP/E212 10m 2 1kW 2 Heavy 60kg 210kg 4 FL3/1 FL3/3TB108/H/SP/E121 10m 1 2kW 1 Heavy 64kg 190kg 4 FL3/1 FL3/3TB108/H/SP/E222 10m 2 2kW 2 Heavy 64kg 210kg 4 FL3/1 FL3/3TB128/H/SP/E111 12m 1 1kW 1 Heavy 60kg 215kg 3 FL4/1 FL7/3TB128/H/SP/E212 12m 2 1kW 2 Heavy 60kg 252kg 4 FL4/1 FL7/3TB128/H/SP/E121 12m 1 2kW 1 Heavy 60kg 215kg 3 FL4/1 FL7/3TB128/H/SP/E222 12m 2 2kW 2 Heavy 60kg 252kg 4 FL4/1 FL7/3For maximum loadings, please contact <strong>Abacus</strong> on +44 (0)1623 518 333.Where a column is to be ordered with the gear box but without control gear or MCBs, the code will be TBxxxE000NOTE: With a flange plate the column weights will vary a little.Professional lighting systems to suit any project. Call 01623 518 333 41
WIND ZONE MAPEN40 WIND ZONE MAPWind loading categoriesN/m2Extra Heavy 576Heavy 466Medium 429Light 396Specialist Contact <strong>Abacus</strong>The rationalised wind loadingfactor, Rwf, are all stated at 10m aboveground level, and for a mean returnperiod of 25 years.<strong>Abacus</strong> standard columns arebased on:Terrain Category II - 8m and above.Terrain Category III - less than 8m.Note: coastal sites, sites above 250mor sites subject to funnelling will requirespecial consideration.Tyne and Wear includes:Gateshead, Newcastle, North andSouth Tyneside and Sunderland.West Yorkshire includes:Calerdale, Bradford, Kirkleesand Wakefield.South Yorkshire includes:Barnsley, Doncaster, Rotherhamand Sheffield.Greater Manchester includes:Bolton, Bury, Manchester, Oldham,Rochdale, Salford, Stockport,Tameside, Trafford and Wigan.West Midlands includes:Birmingham, Coventry, Dudley,Sandwell, Solihull, Walsall andWolverhampton.Greater London includes:All London boroughs.42 www.abacuslighting.comTerrain Category I:Seasides. At the edge of a lake with alength exposed to the wind of at least 5km.Flat even land without obstacles.Terrain Category II:Fenced off cultivated land, some smallagricultural buildings, houses or trees.Terrain Category III:Industrial or sub-urban zonesand forest.Terrain Category VI:Urban perimeters with at least 15% ofthe surface built on, and/or on which theaverage heights of buildings exceed 15m.
Table A.1 - Rationalised wind loading factor, Rwf and maximum altitude.Administrative AreaMaximumAltitudem10 Min MeanWind Velocitym/secRationalizedWind LoadingRegionAberdeen 141 25.2 HeavyAberdeenshire 117 25.73 HeavyAngus 250 25.2 Extra HeavyAntrim 217 26.25 Extra HeavyArgyll and Bute 170 27.3 Extra HeavyArmagh 250 24.68 Extra HeavyBath and North East 250 22.05 MediumBedfordshire 147 23.1 LightBlackburn and Darwen 142 24.15 MediumBlackpool 98 24.15 LightBlaenau Gwent 250 22.05 MediumBournemouth 98 24.15 LightBracknell Forest 250 21 LightBridgend 221 22.58 MediumBrighton and Hove 147 23.1 LightBristol 231 21.53 LightBuckinghamshire 202 22.05 LightCaerphilly 250 22.05 MediumCarmarthenshire 250 25.2 Extra HeavyCambridgeshire 117 24.68 MediumCardiff 250 22.05 MediumCeredigion 142 24.15 MediumChannel Islands 141 25.2 HeavyCheshire 193 23.1 MediumClackmannanshire 190 24.15 HeavyConwy 250 24.15 Extra HeavyCornwall 141 25.2 HeavyCumbria 242 25.73 Extra HeavyDarlington 72 25.73 MediumDenbighshire 244 23.1 HeavyDerby 174 22.58 LightDerbyshire 193 23.1 MediumDevon 142 24.15 MediumDorset 193 23.1 MediumDown 250 25.2 Extra HeavyDumfries and Galloway 117 25.73 HeavyDundee 242 25.73 Extra HeavyDurham 217 26.25 Extra HeavyEast Ayrshire 117 25.73 HeavyEast Dunbartonshire 165 24.68 HeavyEast Lothian 141 25.2 HeavyEast Renfrewshire 250 25.2 Extra HeavyEast Riding of Yorkshire 217 26.25 Extra HeavyEast Sussex 147 23.1 LightEdinburgh 165 24.68 HeavyEssex 167 23.63 MediumFalkirk 190 24.15 HeavyFermanagh 250 25.2 Extra HeavyFife 141 25.2 HeavyFlintshire 193 23.1 MediumGlasgow 165 24.68 HeavyGloucestershire 231 21.53 LightGreater London 174 22.58 LightGreater Manchester 167 23.63 MediumGwynedd 250 25.2 Extra HeavyHalton 147 23.1 LightHampshire 147 23.1 LightHartlepool 95 26.25 HeavyHerefordshire 202 22.05 LightHertfordshire 147 23.1 LightHighland 127 28.35 Extra HeavyInverclyde 242 25.73 Extra HeavyIsle of Anglesey 94 25.2 MediumIsle of Man 94 25.2 MediumIsle of Wight 147 23.1 LightIsles of Scilly 52 25.2 LightKent 167 23.63 MediumKingston upon Hull 52 25.2 LightLancashire 141 25.2 HeavyLeeds City 250 24.68 Extra HeavyLeicester 174 22.58 LightLeicestershire 193 23.1 MediumLincolnshire 94 25.2 MediumLondonderry 217 26.25 Extra HeavyLuton 202 22.05 LightAdministrative AreaMaximumAltitudem10 Min MeanWind Velocitym/secRationalizedWind LoadingRegionMedway 174 22.58 LightMerseyside 142 24.15 MediumMerthyr Tydfil 250 22.58 HeavyMid Lothian 141 25.2 HeavyMiddlesbrough 95 26.25 HeavyMilton Keynes 202 22.05 LightMonmouthshire and 202 22.05 LightMoray 250 25.2 Extra HeavyNeath Port Talbot 193 23.1 MediumNorfolk 95 26.25 HeavyNorth Ayrshire 217 26.25 Extra HeavyNorth East Lincs 52 25.2 LightNorth Lanarkshire 190 24.15 HeavyNorth Lincs 94 25.2 MediumNorth West Somerset 202 22.05 LightNorth Yorkshire 95 26.25 HeavyNorthamptonshire 147 23.1 LightNorthumberland 50 26.25 MediumNottingham 147 23.1 LightNottinghamshire 142 24.15 MediumOrkney 87 29.4 Extra HeavyOxfordshire 250 21 LightPembrokeshire 142 24.15 MediumPerth and Kinross 165 24.68 HeavyPeterborough 98 24.15 LightPlymouth 142 24.15 MediumPoole 147 23.1 LightPortsmouth 147 23.1 LightPowys 193 23.1 MediumReading 250 21 LightRedcar and Cleveland 95 26.25 HeavyRenfrewshire 250 25.2 Extra HeavyRhondda Cynon Taff 250 22.58 HeavyRutland 122 23.63 LightScottish Borders 117 25.73 HeavyShropshire 250 22.58 HeavySlough 250 21 LightSomerset 193 23.1 MediumSouth Ayrshire 117 25.73 HeavySouth Gloucester 231 21.53 LightSouth Lanarkshire 165 24.68 HeavySouth Yorkshire 142 24.15 MediumSouthampton 174 22.58 LightSouthend 147 23.1 LightStaffordshire 221 22.58 MediumStirling 250 25.2 Extra HeavyStockton on Tees 72 25.73 MediumStoke on Trent 221 22.58 MediumSuffolk 94 25.2 MediumSurrey 250 22.58 HeavySwansea 167 23.63 MediumSwindon 250 21 LightTelford and Wrekin 202 22.05 LightThurrock 174 22.58 LightTorbay 122 23.63 LightTorfaen 250 22.05 MediumTyne and Wear 217 26.25 Extra HeavyTyrone 250 25.2 Extra HeavyVale of Glamorgan 221 22.58 MediumWarrington 147 23.1 LightWarwickshire and Coventry 250 22.05 MediumWest Berkshire and 250 21 LightWest Dunbartonshire 141 25.2 HeavyWest Lothian 190 24.15 HeavyWest Midlands 231 21.53 LightWest Sussex 147 23.1 LightWest Yorkshire 250 24.68 Extra HeavyWestern Isles 87 29.4 Extra HeavyWiltshire 202 22.05 LightWindsor and Maidenhead 250 21 LightWokingham 250 21 LightWorcestershire 231 21.53 LightWrexham 221 22.58 MediumYork 52 25.2 LightShetlandSpecial case- seek specialassistance31.50Special case- seek specialassistanceProfessional lighting systems to suit any project. Call 01623 518 333 43
FOUNDATIONSFOUNDATIONSGUIDE TO COLUMN INSTALLATIONRoot Mounting<strong>Abacus</strong> columns are supplied for rootmounting with a root length (Z, figure 1)applicable to the height of the particularcolumn.For most applications, particularlyon medium size columns havinglarge overturning moments, it isrecommended that the root is insertedinto a prepared foundation (Fig 1).For smaller columns where the groundconditions are suitable, a preparedfoundation is not always necessary(Fig 2). All that is required is a suitablysized excavated hole in undisturbedground, which is filled with concreteafter erection of the column.Back-fillingThe standard stipulates the followingguidelines to be followed:a) All back-filling material is to be placedin 150mm thick layers and be wellcompactedb) During compaction, care is to betaken to ensure that the corrosionprotection system of the lighting columnis not damagedc) Where the hole is back-filled withconcrete, the concrete is to extend fromthe base of the lighting column to groundleveld) Where paving or bituminous surfacingis to be applied around the lightingcolumn, the top level of the concretemay be lowered by the thickness of thissurfacing; ande) A duct with the same dimensions asthe lighting column’s cable entry slot is tobe formed in the concrete using asuitable pre-formed lining tube.ConnectionFuse cut - out unitELSAB1 - single lampELSAB12 - twin lampDoorConnectionFuse cut - out unitELSAB1 - single lampELSAB12 - twin lampDoorGravel / sandto fill excavation voidZConcrete orPVC sleeve.Internal dim =root diameter+ 100mmCompactedfill materialor concretedConcrete collartop & bottom100mm deepd = 50mmUndisturbedgroundConcrete diameterFig 1Concrete diameterFig 2Root diameter - For complete column data information see thecolumns section of www.abacuslighting.comGround Factor GExtract from PD 6547:2004 on ground conditions, in conjunction with BS EN 40-3-1 and -3G (kN/m 2) per mQuality of Soil630 Good: Compact, well-graded sand and gravel, hard clay, well-graded fine and coarse sand, decomposedgranite rock and soil390 Average: Compact fine sand, medium clay, compact well-drained sandy loam, loose coarse sand and gravel.Average soils drain sufficiently well that water does not stand on the surface.230 Poor: Soft clay, clay loam, poorly compacted sand, clays containing a large amount of silt and vegetable matter, andmade-up ground.Poor soil are normally wet and have poor drainageThe minimum root diameters given in this brochure are based on the poorest ground conditions, as provided for in the British Standard publication PD6547:2004The diameter will be smaller if the ground is better44 www.abacuslighting.com
Flange Plate Mounting<strong>Abacus</strong> offers a choice of passive and non passive concretefoundations for flange plate mounting of lighting columns.By taking the OTM (overturning moment) from the column datamatrix in the brochure, and identifying the correct groundpressure, the fully factored concrete foundation dimension canNon-passive mass concretefoundation dimensionsbe determined from the tables below. Foundation O.T.M(kNm)A non-passive foundation, where the ground pressure may belower, takes no account of the side forces and is thereforeshallower but wider.BearingPressure(kNm)A Width(mm)B Depth(mm)Holding down boltprojection & final torqueBolt Size & GradeProjection(mm)Torque(Nm)M16*500 Long Grade 4.6 125 25M20*500 Long Grade 4.6 125 50M24*600 Long Grade 4.6 125 160M30*800 Long Grade 4.6 150 310Passive mass concrete foundationA passive foundation, where the ground pressure must be atleast 150kN/m (or 1.5bar), takes into account the side forcesapplied from the firmer ground. As a result, the concrete istypically narrower and deeper than non-passive.FoundationO.T.M(kNm)BearingPressure(kNm)A Width(mm)B Depth(mm)3P150 3 150 650 7504P150 4 150 700 8005P150 5 150 750 8006P150 6 150 750 9008P150 8 150 850 95010P150 10 150 900 95015P150 15 150 950 110020P150 20 150 1050 120030P150 30 150 1200 125040P150 40 150 1250 130050P150 50 150 1350 14003M75 3 75 880 5903M100 3 100 880 5903M150 3 150 880 5904M75 4 75 950 6254M100 4 100 950 6254M150 4 150 950 6255M75 5 75 1050 6755M100 5 100 1050 6755M150 5 150 1050 6756M75 6 75 1100 7006M100 6 100 1100 7006M150 6 150 1100 7008M75 8 75 1150 7258M100 8 100 1150 7258M150 8 150 1150 72510M75 10 75 1250 77510M100 10 100 1250 77510M150 10 150 1250 77515M75 15 75 1400 85015M100 15 100 1350 82515M150 15 150 1350 82520M75 20 75 1500 90020M100 20 100 1500 90020M150 20 150 1500 90030M75 30 75 1700 100030M100 30 100 1700 100030M150 30 150 1700 100040M75 40 75 1900 110040M100 40 100 1800 105040M150 40 150 1800 105050M75 50 75 2100 120050M100 50 100 1900 110050M150 50 150 1900 1100Soil pressure distributionPassiveconcreteTypically usedwith good groundwith groundbearing pressureof not less than150kNmNon-passiveconcreteTypically usedwith uniform orpoor subsoil withground bearingpressure of75-150kNmTypical sectionthrough foundationBolt ProjectionTemplateTemporarySupportBCable DuctSpacerPlateALower Template• Pressure distribution• Pressure distributionProfessional lighting systems to suit any project. Call 01623 518 333 45
ABACUS – WORLD LEADERS IN LIGHTINGHIGH PERFORMANCE LIGHTINGWith our continued development of products, investment in thelatest design software and development of a world classmanufacturing facility, we have sustained our position as the wordleading provider of lighting solutions. We provide an expert onestopservice from design to maintenance and every stop along theway.• Floodlighting• Architectural lighting• Car park and amenity lighting• Sports lighting• High mast systems• Installation and maintenanceFind out more. Call us today on 01623 518 333or go to www.abacuslighting.com46 www.abacuslighting.com
Professional lighting systems to suit any project. Call 01623 518 333 47
<strong>Abacus</strong> <strong>Lighting</strong> LtdOddicroft LaneSutton-in-AshfieldNottinghamshire NG17 5FTUnited KingdomTel + 44 (0)1623 511 111Fax + 44 (0)1623 552 133Email sales@abacuslighting.comWeb www.abacuslighting.comConditions of saleAll goods supplied are subject to the company’sgeneral conditions of sale which are available onrequest.Registered Office:Oddicroft Lane, Sutton-in-Ashfield, Nottinghamshire,NG17 5FT, United Kingdom.Registered in England No. 612235Trade DescriptionsAll descriptions represent only particulars of thegoods to which they apply and do not form part ofany contract. The company reserves the right tochange specification without prior notification orpublic announcement.© Copyright 2012<strong>Abacus</strong> <strong>Lighting</strong> LimitedAll rights reservedPublication ref: COL\EN\20120220


