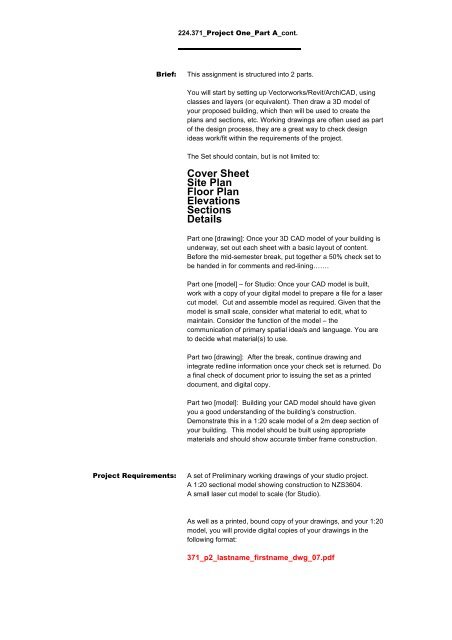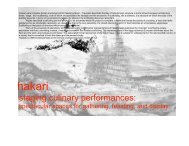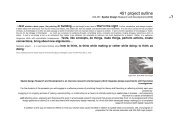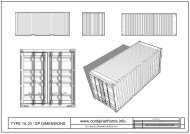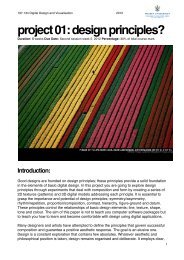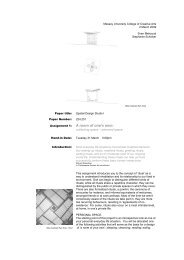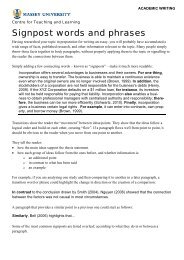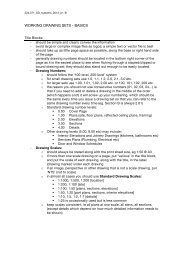p1_partA - Spatial Design@Massey
p1_partA - Spatial Design@Massey
p1_partA - Spatial Design@Massey
You also want an ePaper? Increase the reach of your titles
YUMPU automatically turns print PDFs into web optimized ePapers that Google loves.
224.371_Project One_Part A_cont.Brief:This assignment is structured into 2 parts.You will start by setting up Vectorworks/Revit/ArchiCAD, usingclasses and layers (or equivalent). Then draw a 3D model ofyour proposed building, which then will be used to create theplans and sections, etc. Working drawings are often used as partof the design process, they are a great way to check designideas work/fit within the requirements of the project.The Set should contain, but is not limited to:Cover SheetSite PlanFloor PlanElevationsSectionsDetailsPart one [drawing]: Once your 3D CAD model of your building isunderway, set out each sheet with a basic layout of content.Before the mid-semester break, put together a 50% check set tobe handed in for comments and red-lining…….Part one [model] – for Studio: Once your CAD model is built,work with a copy of your digital model to prepare a file for a lasercut model. Cut and assemble model as required. Given that themodel is small scale, consider what material to edit, what tomaintain. Consider the function of the model – thecommunication of primary spatial idea/s and language. You areto decide what material(s) to use.Part two [drawing]: After the break, continue drawing andintegrate redline information once your check set is returned. Doa final check of document prior to issuing the set as a printeddocument, and digital copy.Part two [model]: Building your CAD model should have givenyou a good understanding of the building’s construction.Demonstrate this in a 1:20 scale model of a 2m deep section ofyour building. This model should be built using appropriatematerials and should show accurate timber frame construction.Project Requirements:A set of Preliminary working drawings of your studio project.A 1:20 sectional model showing construction to NZS3604.A small laser cut model to scale (for Studio).As well as a printed, bound copy of your drawings, and your 1:20model, you will provide digital copies of your drawings in thefollowing format:371_p2_lastname_firstname_dwg_07.pdf


