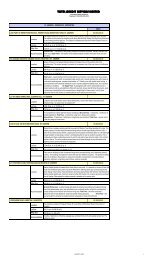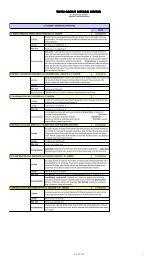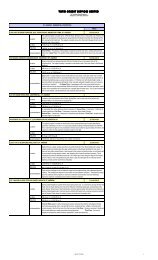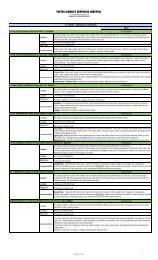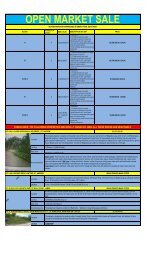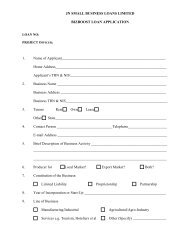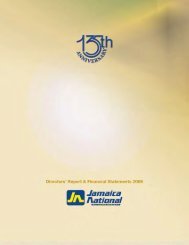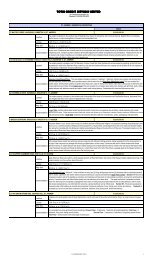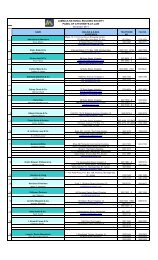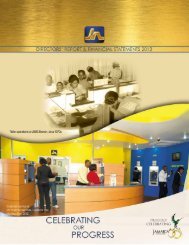Private Treaty Listing
Private Treaty Listing
Private Treaty Listing
You also want an ePaper? Increase the reach of your titles
YUMPU automatically turns print PDFs into web optimized ePapers that Google loves.
LOT # 10 A, VANTAGE VIEW ESTATE, STERLING CASTLE, ST. ANDREW (APARTMENT COMPLEX)TOTAL CREDIT SERVICES LIMITED26 Trafalgar Road, Kingston 10Telephone: 920-4205; 920-6573$73,000,000.00LocationLot SizeBldg. SizeAccommodationThe property is situated about 95 metres west of Royal Mount Avenue and is bordered by Swain Spring Road to the northeast, a reservedroad to the east and is east of its junction with another Reserved Road , in a residential subdivision known as Vantage View Estate, in theRed Hills section of St. Andrew.760.9 sq.m (8,191.00 sq.ft)949.83 sq.m ( 10,224.00 sq.ft)Incomplete five-storey multi-family apartment building 65%-70% complete. Units will range from 680 sq.ft -2,191.00 sq.ftGround Floor - (2) 1 bedroom apartments inclusive of small washer/ dryer area.1st - 3rd Floor - (1) 2 bedroom, 2 1/2 bathroom unit and (1) 2 bedroom, 2 bathroom unit on each floor.4th Floor- 3 bedrooms, 3 1/2 bathroom, living / dining area, kitchen, balcony and entrance hallLOT # 2 & LOT # 3, 34 CHANCERY HALL DRIVE, CHANCERY HALL, ST. ANDREW$50,000,000.00Beresford / Audrey Lecky10014091LocationLot SizeBldg. SizeAccommodationThe subject property is located at 34 Chancery Hall Drive, Chancery Hall, St. Andrew and can be reached by travelling from Red Hills toMeadowbrook,pass the Meadowbrook High School unto Michigan Avenue and continue to Chancery Housing Development, make rightCadiz Avenue then left onto vanguard Avenue , make right onto Chancery Hall Drive, pass Victory Avenue , the subject is the 8th propertyon the leftLot # 2- 1,319.458 sq.m (14,197.37 sq.ft) Lot # 3- 1, 251.504 sq.m (13,466.183 sq.ft)495.08 sq.m (5, 329.04 sq.ft)Ground Floor- Consist entrance foyer with wide entrance steps and proposed water fountain, 2 bedrooms with dressing room, closet andbathroom en-suite, concrete staircase without handrails leading to the 2nd floor.First Floor- this area consist of a large foyer, front balcony with bullastrade, passageway, 6 bedrooms with closet en-suite, 5 bathrooms,linen closet, room proposed as a gymnasium, powder room, utility/storeroom, games room, concrete staircasewithout handrails leading tothe 3rd floor.Second Floor - This area consist of a large foyer, master bedroom with dressing room, bathroomand closets en-suite, office, kitchen, diningroom, living room, powder room, and verandah areaLOT #4, TOWNHOUSE NO. 34 HALIFAX AVENUE, KINGSTON 6, ST. ANDREW $21,000,000.00Maurice Frankson 10003283/10003284LocationLot SizeBldg. SizeAccommodationLocationLot SizeTravelling along East Kings House Road off Hope Road towards Barbican Town Centre and making a left unto Halifax Avenue. Travelaround on the reserve road way and the subject is located on the right hand side of the roadway.105.95 sq.m (1,140.02 sq.ft)LOT # 37 WOODLAND CIRCLE, WOODLANDS, RED HILLS, ST. ANDREW217.00 sq.m (2,334.92 sq.ft) (END UNIT)Ground Floor- living / dining room, kitchen, powder room, a washroomFirst Floor- 2 bedrooms, 2 bathroomsAtticDriveway made from interlocking pavers$18,000,000.00The property can be reached by travelling up Red Hills Road passing Red Hills Community make right onto Walkers Hill Road and continueto Woodland Circle.2,444.00 sq. m. ( 26,309.00 sq. ft.)Bldg. SizeAccommodationLOT 22 UPPER STANMORE ROAD,RED HILLS, ST. ANDREWLocationLot Size216.74 sq. m. ( 2,333.00 sq. ft.)Split Floor - Section consist living / dining room, kitchen , study area, powder room, laundry, helpers quarters with bathroom, GroundFloor- 4 bedrooms, 2 bathrooms, entrance area, clothes closet, enclosed front porch and a double carport.MAKE AN OFFERUpper Stanmore Road runs uphill in a north-westerly direction off Red Hills Road in the vicinity of the Pleasant Valley neighbourhood sign.The subject property is on the southern side of the road.1,032.73 sq. m. ( 11,116.28 sq. ft.)Bldg. SizeAccommodation543.49 sq. m. ( 5,850.12 sq. ft.)Entry/ Basement Level - Section # 1- dine-in kitchen on entry, two (2) living/ dining areas and two (2) bedrooms with en suite bathroomsandwalk-in closets. attached to the western side and access externally is a laundry and storeroom. Upper Floor Levels- Section # 2-This levelis accessed on eastern side of the building via a balcony and comprises a dining room on entry leading to a kitchen, a living room which exitsto a balcony, 2 bedrooms (each with fitted clothes closet) and one bathroom on the lower level. The upper level which is accessed viatimber stairs from the living room comprised a passageway which exit to a viewing balcony;master bedroom with en suite bathroom, walk-incloset and private viewing balcony, one other bedroom served by a shower bathroom and an office/ study. Section # 3- This level isaccessed on thewestern side of the building via concrete deck comprises 2 bedrooms, bathroom, living / dining room, kitchen and balcony.Section # 4- Accessed by a set of concrete stairs comprises 2 bedrooms, bathroom, living /dining room, kitchen and balcony.8 DARLINGTON AVENUE, WHITEHALL GARDENS, KINGSTON 8$11,000,000.00LocationLot SizeBldg. SizeAccommodationLAND PART OF HALLS DELIGHT, SAINT ANDREWLocationLot SizeBldg. SizeAccommodationThe subject property is situated on the northern side of Darlington Avenue near its intersection with Cadet Road and Sullivan Avenue.1,219.62 sq.m (13,128.00 sq. ft) / 0.30 acre272.02 sq.m (2,928.00 sq. ft)Section 1- Consist of shared grilled front verandah with its own entrance, separate living and dining rooms, 4 bedrooms, 2 bathrooms,passage with linen cupboard, well appointed kitchen with suitable wall and floor mounted cupboards with laminated finish and a single bowlstainless steel sink, exterior laundry area and helpers bathroom with property sanitary facilitiesSection 2- This section consist of shared grilled front verandah with is own entrance, living and dining room and kitchen combined, largebedroom, passage with linen closet, and 1 bathroom.$4,200,000.00Halls Delight is situated along the main road which runs from Elletson Flats / Papine through to Lindo's Gap and onto Dallas Castle District.The subject property is reached from the Papine/ Elletson Flats area by crossing the Hope River Bridge from Golding Road and continuinguphill approimately 4 Kilometers uphill on the Dallas Castle main road.One travels to a huge breakaway section of the road that is being reconstruccted and continues a further 800 meters or so around a hairpincorner to a 90 degree bend where marl paved reserveroad runs off to the left. One then continues approximately 100 metres on the marledreserve road around a bend to where the subject property is located at the end of this reserve road.3,668.22 sq.m (39,484.41 sq.ft)186.02 sq.m ( 2,002.35 sq.ft)This is an elaborately designed detached residence set on two levels ( with intention to add a 3rd) is being constructed. The building isincomplete and construction appears to have stalled.12-MAR-2013Please note these properties are being sold to settle debts owed to JNBS and are sold "as is"! 4



