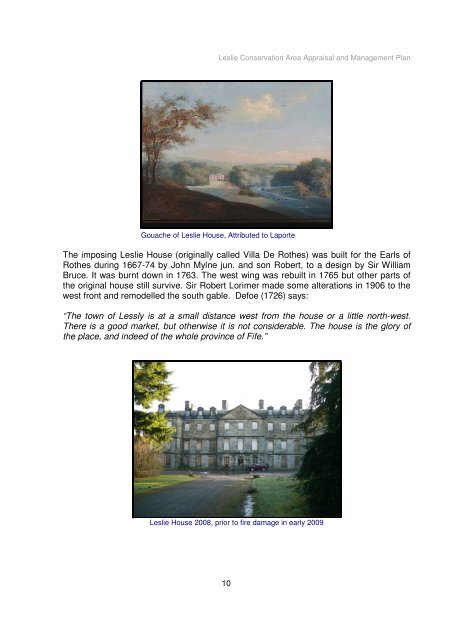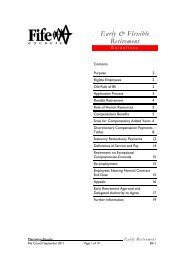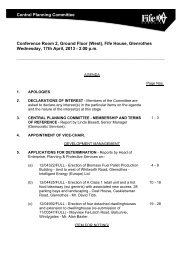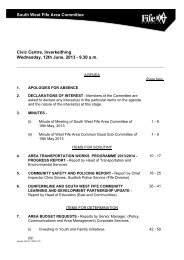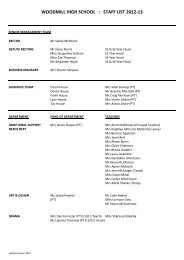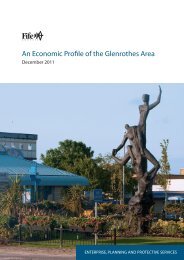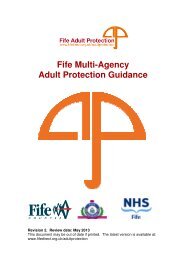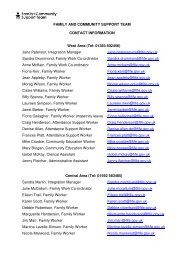Conservation Area Appraisal & Management Plan - Home Page
Conservation Area Appraisal & Management Plan - Home Page
Conservation Area Appraisal & Management Plan - Home Page
You also want an ePaper? Increase the reach of your titles
YUMPU automatically turns print PDFs into web optimized ePapers that Google loves.
Leslie <strong>Conservation</strong> <strong>Area</strong> <strong>Appraisal</strong> and <strong>Management</strong> <strong>Plan</strong>Gouache of Leslie House, Attributed to LaporteThe imposing Leslie House (originally called Villa De Rothes) was built for the Earls ofRothes during 1667-74 by John Mylne jun. and son Robert, to a design by Sir WilliamBruce. It was burnt down in 1763. The west wing was rebuilt in 1765 but other parts ofthe original house still survive. Sir Robert Lorimer made some alterations in 1906 to thewest front and remodelled the south gable. Defoe (1726) says:“The town of Lessly is at a small distance west from the house or a little north-west.There is a good market, but otherwise it is not considerable. The house is the glory ofthe place, and indeed of the whole province of Fife.”Leslie House 2008, prior to fire damage in early 200910


