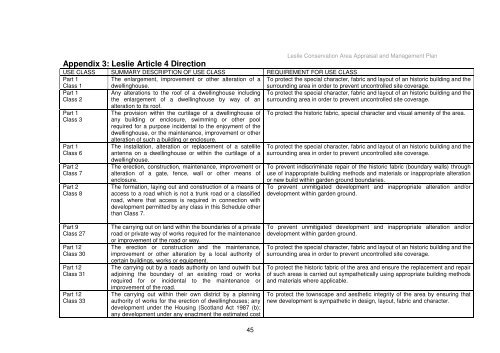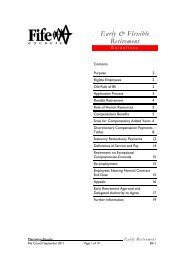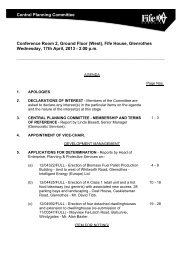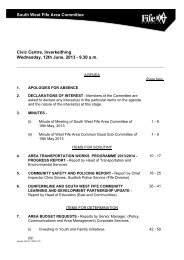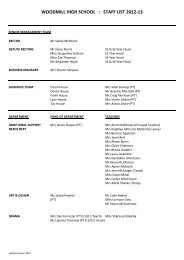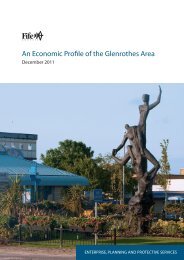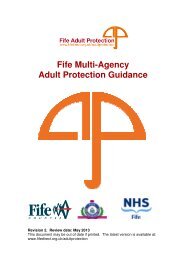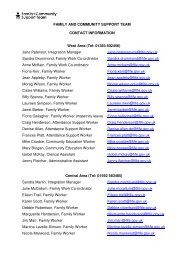Conservation Area Appraisal & Management Plan - Home Page
Conservation Area Appraisal & Management Plan - Home Page
Conservation Area Appraisal & Management Plan - Home Page
Create successful ePaper yourself
Turn your PDF publications into a flip-book with our unique Google optimized e-Paper software.
Appendix 3: Leslie Article 4 DirectionLeslie <strong>Conservation</strong> <strong>Area</strong> <strong>Appraisal</strong> and <strong>Management</strong> <strong>Plan</strong>USE CLASS SUMMARY DESCRIPTION OF USE CLASS REQUIREMENT FOR USE CLASSPart 1Class 1The enlargement, improvement or other alteration of adwellinghouse.To protect the special character, fabric and layout of an historic building and thesurrounding area in order to prevent uncontrolled site coverage.Part 1Class 2Any alterations to the roof of a dwellinghouse includingthe enlargement of a dwellinghouse by way of anTo protect the special character, fabric and layout of an historic building and thesurrounding area in order to prevent uncontrolled site coverage.Part 1Class 3Part 1Class 6Part 2Class 7Part 2Class 8alteration to its roof.The provision within the curtilage of a dwellinghouse ofany building or enclosure, swimming or other poolrequired for a purpose incidental to the enjoyment of thedwellinghouse, or the maintenance, improvement or otheralteration of such a building or enclosure.The installation, alteration or replacement of a satelliteantenna on a dwellinghouse or within the curtilage of adwellinghouse.The erection, construction, maintenance, improvement oralteration of a gate, fence, wall or other means ofenclosure.The formation, laying out and construction of a means ofaccess to a road which is not a trunk road or a classifiedroad, where that access is required in connection withdevelopment permitted by any class in this Schedule otherthan Class 7.To protect the historic fabric, special character and visual amenity of the area.To protect the special character, fabric and layout of an historic building and thesurrounding area in order to prevent uncontrolled site coverage.To prevent indiscriminate repair of the historic fabric (boundary walls) throughuse of inappropriate building methods and materials or inappropriate alterationor new build within garden ground boundaries.To prevent unmitigated development and inappropriate alteration and/ordevelopment within garden ground.Part 9Class 27Part 12Class 30Part 12Class 31Part 12Class 33The carrying out on land within the boundaries of a privateroad or private way of works required for the maintenanceor improvement of the road or way.The erection or construction and the maintenance,improvement or other alteration by a local authority ofcertain buildings, works or equipment.The carrying out by a roads authority on land outwith butadjoining the boundary of an existing road or worksrequired for or incidental to the maintenance orimprovement of the road.The carrying out within their own district by a planningauthority of works for the erection of dwellinghouses; anydevelopment under the Housing (Scotland Act 1987 (b);any development under any enactment the estimated cost45To prevent unmitigated development and inappropriate alteration and/ordevelopment within garden ground.To protect the special character, fabric and layout of an historic building and thesurrounding area in order to prevent uncontrolled site coverage.To protect the historic fabric of the area and ensure the replacement and repairof such areas is carried out sympathetically using appropriate building methodsand materials where applicable.To protect the townscape and aesthetic integrity of the area by ensuring thatnew development is sympathetic in design, layout, fabric and character.


