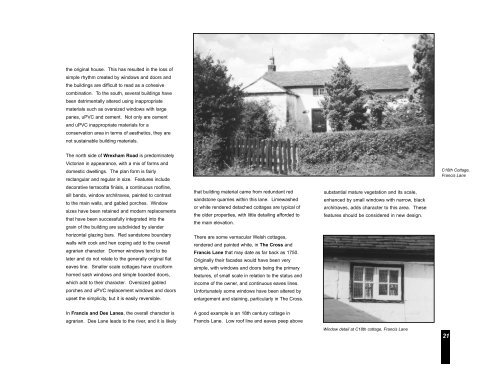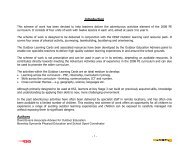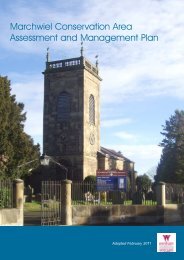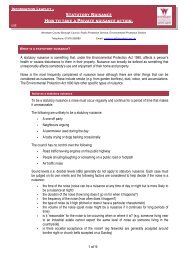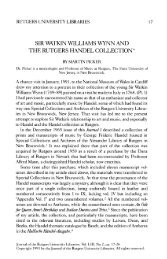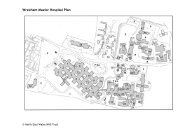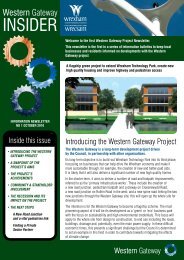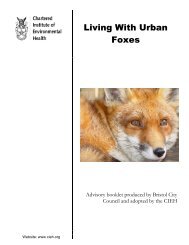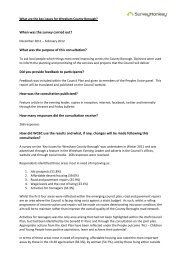Holt Part 2 of 2 - PDF format 2.1Mb - Wrexham County Borough ...
Holt Part 2 of 2 - PDF format 2.1Mb - Wrexham County Borough ...
Holt Part 2 of 2 - PDF format 2.1Mb - Wrexham County Borough ...
You also want an ePaper? Increase the reach of your titles
YUMPU automatically turns print PDFs into web optimized ePapers that Google loves.
the original house. This has resulted in the loss <strong>of</strong>simple rhythm created by windows and doors andthe buildings are difficult to read as a cohesivecombination. To the south, several buildings havebeen detrimentally altered using inappropriatematerials such as oversized windows with largepanes, uPVC and cement. Not only are cementand uPVC inappropriate materials for aconservation area in terms <strong>of</strong> aesthetics, they arenot sustainable building materials.The north side <strong>of</strong> <strong>Wrexham</strong> Road is predominatelyVictorian in appearance, with a mix <strong>of</strong> farms anddomestic dwellings. The plan form is fairlyrectangular and regular in size. Features includedecorative terracotta finials, a continuous ro<strong>of</strong>line,sill bands, window architraves, painted to contrastto the main walls, and gabled porches. Windowsizes have been retained and modern replacementsthat have been successfully integrated into thegrain <strong>of</strong> the building are subdivided by slenderhorizontal glazing bars. Red sandstone boundarywalls with cock and hen coping add to the overallagrarian character. Dormer windows tend to belater and do not relate to the generally original flateaves line. Smaller scale cottages have cruciformhorned sash windows and simple boarded doors,which add to their character. Oversized gabledporches and uPVC replacement windows and doorsupset the simplicity, but it is easily reversible.that building material came from redundant redsandstone quarries within this lane. Limewashedor white rendered detached cottages are typical <strong>of</strong>the older properties, with little detailing afforded tothe main elevation.There are some vernacular Welsh cottages,rendered and painted white, in The Cross andFrancis Lane that may date as far back as 1750.Originally their facades would have been verysimple, with windows and doors being the primaryfeatures, <strong>of</strong> small scale in relation to the status andincome <strong>of</strong> the owner, and continuous eaves lines.Unfortunately some windows have been altered byenlargement and staining, particularly in The Cross.substantial mature vegetation and its scale,enhanced by small windows with narrow, blackarchitraves, adds character to this area. Thesefeatures should be considered in new design.C18th Cottage,Francis LaneIn Francis and Dee Lanes, the overall character isagrarian. Dee Lane leads to the river, and it is likelyA good example is an 18th century cottage inFrancis Lane. Low ro<strong>of</strong> line and eaves peep aboveWindow detail at C18th cottage, Francis Lane21
The linear pattern <strong>of</strong> the roads may create a tunneleffect to the user <strong>of</strong> the street, seen only to get fromand to destinations. However, a number <strong>of</strong>buildings are zigzag street markers, which creates asense <strong>of</strong> place and individual legibility to thebuildings. T~ Castell on the west side <strong>of</strong> CastleStreet is a most attractive building <strong>of</strong> substantialtownscape value. Of L-plan form, the mainrendered Georgian elevation has timber, mullioned,architraved windows, a painted string course and apedimented doorway. The more elaboratelydecorated gable end is Victorian, with decorativebargeboards and finials with a pilastered projectingdoorway. Simple black iron railings, surmounted ona low brick boundary wall retain the street line. It isnot listed so every care should be taken tosafeguard its distinct architectural character.Similar original features are incorporated in theformer Manse to the Presbyterian Church. TheAcademy has similar Victorian features. It is aformer school erected in 1872 and converted intoFairview House, Castle Streetthree houses after the closure <strong>of</strong> the school in 1902.H. G Wells was reputed to have written "LadyFrankland's Companions" while teaching here.The Presbyterian Church is <strong>of</strong> Gothic Revivalstyle, and is a landmark building in the street.Pointed architectural features, bar tracery,dominant buttresses and its decorative stonebelfry heightens its dramatic effect. Its dominanceis heightened by its proximity to the road and theuse <strong>of</strong> ashlared and coursed red sandstone. Theview and legibility <strong>of</strong> it however is muted bysubstantial highway signage.22T~ Castell, Castle StreetComplementing the simple elegance <strong>of</strong> T~ Castell isFairview House opposite, a detached brickGeorgian building. The landscaping to the gardenis important, acting as relief to the barren street.The symmetrical vertical windows have invertedstone lintels, and a stone sill band painted white.Unfortunately, uPVC replacements cannot replicatethe depth and appearance <strong>of</strong> original mullionedsliding sash types.Presbyterian Church
Also on the west side is Smithfield House, a 17thCentury vernacular farmhouse built substantially <strong>of</strong>red sandstone and locally made brick. Its threestoreys and stone shaped kneelers and coping tothe gable create its dominance. Attractive is thedoorway, with a stone moulded pediment onconsoles. An interesting row <strong>of</strong> 18th and 19thCentury cottages are attached, built <strong>of</strong> render andRuabon red brick. Some dentilled eaves under acontinuous eaves line <strong>of</strong>fset their linear form withtraditional sash windows with slender mullions,stone lintels and open porches important. Tophung windows tend to create irregular subdivision<strong>of</strong> the window, which knocks out the alignment tothe façade and neighbouring cottages.Lilacs in Francis Lane is a pretty, Victorian cottage,with keystones and voissoirs atop Edwardianvertical windows, and a low red sandstone wall withcock-and-hen coping. Unfortunately, its characterSmithfieldHouse,Castle Streethas been slightly undermined by the replacement <strong>of</strong>slate ro<strong>of</strong>ing tiles to concrete. The change fromslate to concrete may add additional weight to thero<strong>of</strong> rafters if they were not reinforced at the time <strong>of</strong>re-ro<strong>of</strong>ing.Lilacs, Francis LaneWest End Farm has 18th Century origins. Ofinterest is its size, double plan form and mullioned,architraved windows with large stone lintels and ablack painted string course. It is located insubstantial grounds and enclosed by Ruabon redbrick walls with pillars and terracotta bell coping.West End Farm, Francis Lane23
On <strong>Wrexham</strong> Road is an interesting and perhapsunique building - The Strawberry PickersBarracks, sheltered behind <strong>Wrexham</strong> Road Farmto the north. It was originally constructed forseasonal pickers. Single rooms in the barrackscould hold entire families within them during theheight <strong>of</strong> the strawberry season. The simplicity <strong>of</strong>the structure is <strong>of</strong>fset by a wooden string course,elegant moulded wooden architraves and swanneckedpediments to the doors and windows. Thebarracks are currently used for ancillary storage toBellis' Farm, and unfortunately the loss <strong>of</strong> somefrontages have occurred as a result. The originalsheet iron ro<strong>of</strong> is now showing much rusting, and ifnot checked, will cause substantial damage to themain fabric <strong>of</strong> the building.Modern development is generally on infill sitesand some buildings reflect the general architecturalcharacteristics <strong>of</strong> the area in terms <strong>of</strong> symmetry,scale, architectural features and window size.Contemporary architecture that has beensuccessfully integrated in to the street sceneincludes the recently constructed modern detachedand terraced properties to the north <strong>of</strong> Castle Street24Strawberry pickers sitting down for tea outside the Barracks
near to The Cross. An aptness <strong>of</strong> detail to scale,appropriate massing and architectural characteristics<strong>of</strong> windows, doors, chimneys, facades (under eavesand string courses) and porches have achieved this.Buildings <strong>of</strong> the 1960s and 70's have allowed forsome similarities in terms <strong>of</strong> boundary detailing, andspatial relationship and massing between eachproperty. However, inappropriate building materials,such as concrete ro<strong>of</strong> tiles and buff coloured bricksand building styles, such as continuous elongatedflat ro<strong>of</strong> dormers which segregate the ro<strong>of</strong> shape,are out <strong>of</strong> keeping with the original buildings andcompromise the character <strong>of</strong> the area. However,one street <strong>of</strong> buildings <strong>of</strong> 1970's design has aninteresting cohesion. Detached two storey housesin Fairview have simple Dutch architecturalinfluences. The ro<strong>of</strong>s are pitched, although withconcrete ro<strong>of</strong> tiles, with very low eaves, juttingdiagonally towards Castle Street. Horizontalwindows <strong>of</strong>fset the vertical emphasis <strong>of</strong> the ro<strong>of</strong>s.The buildings overlook the castle site and great careshould be taken in any rear development, in order toprotect the castle's setting.Castle Mews, a modern development at Castle StreetCastle Side, Fairview25
Other buildings <strong>of</strong> note include The Orchard inSmithfield Road. The gable-end chimney plan formand brick and stone pillars flanking the gatewayenhance the symmetry <strong>of</strong> the Victorian frontelevation. It has cruciform windows and a timberpanelled door, with fanlight and pedimented porch.Similar detail exists to the former Baptist Chapel inChapel Street. The gateway is pronounced bygatepiers and the door supports a moulded woodenarchitrave with console details. The Chapel isderelict, and will be placed on the Council's pending'Listed Buildings At Risk' Register.Door detail<strong>of</strong> formerBaptist Chapel,Chapel LaneA terracotta band to the piers links the building toChurch House, adjacent. This decorationcontrasts greatly with the rear <strong>of</strong> the PresbyterianChurch, with its particularly unsympathetic concreteflat ro<strong>of</strong> extension.Later porches, such as those to Church House andSmithfield Green, are disproportionate to theelevational massing <strong>of</strong> the house. Some could berectified by unifying building materials to theprincipal walls.The village school is a uniform, flat ro<strong>of</strong>ed modernbuilding, <strong>of</strong> significant massing. However, semimaturelandscaping s<strong>of</strong>tens its hard edges.Modern housing within this sub-area is scatteredrandomly within the 18th and 19th century cottages.Despite the slightly bland design the developmentdoes not rudely intrude, as it has acceptable scaleThe OrchardDoor detail <strong>of</strong> The Orchardand massing.29
from the original, with either staining, brightlypainted finishes, or made <strong>of</strong> uPVC. Facadesgenerally do not have detail to doors. However,No's 1, 2 and 3 Frog Lane, which are workerscottages previously owned by the Bellis family inthe late 19th Century, have wooden mouldedcanopies with decorative cast iron strap supportsover six panelled doors, which add a touch <strong>of</strong>ornateness to the rustic street scene. Pear TreeCottage, like No.1 Frog Lane, comprises threestoreys. Its window architraves, string coursesbetween each storey and coloured render lifts thestreet scene. Frog Lane House is largely unseenbut its high, imposing Ruabon red brick wall withSub-Area 4: Bridge Street, Bridgeview,Cross Street, Church Street, Deeside,Frog Lane, Green Street, Quakers WayImportant Features:the distinctive and original grid iron streetpattern;a variety <strong>of</strong> architectural styles, with goodexamples from the 17th, 18th and 19thCenturies;building materials, rendered and painted orlocally fired brick;orderly rows <strong>of</strong> terraces;mature vegetation; andred sandstone boundary walls.Frog Lane runs north at right angles to ChapelStreet. 18th or early 19th century cottages arelargely rendered and are set in small curtilages,with low sandstone boundary walls, some withtoothed coping; others with original iron railings,dentilled string courses and low dentilled eaves.Unfortunately, every window type has been altered2 Frog Lane31
panel insets, interspersed with pillars adds solidityto the street line. Cobbydale closes the view fromChapel Street. It is a simple Georgian house <strong>of</strong>symmetrical end-plan form with two gable-endchimney stacks. The original vertical emphasis <strong>of</strong>the house is altered by bow windows to the groundfloor elevation. These windows could easily bereplaced to match the original form.Adjacent to the Gredington Arms is a poorlymaintained vacant plot, which has been given thebenefit <strong>of</strong> planning permission for residentialdevelopment in the past. Any development hereshould enhance the area's character.At right angles to the Gredington Arms is CrossStreet and Green Street. Cross Street was oncelined with thatched half-timber cottages, all <strong>of</strong> whichhave long since disappeared, although some later18th and 19th Century outbuildings have remained.Buildings for the main are modern in this street, witha scattered selection <strong>of</strong> local brick or renderedbuildings from the past - a mix <strong>of</strong> terraced anddetached properties, typically in small gardens, withsimple façade design. Some vertically alignedmullioned windows, timber tongue and groove orperiod panelled doors and stone lintels and sills addcharacter.The Bowling Green is hidden by extensivevegetation, but the immediate view is <strong>of</strong> prominentlysited and poorly designed public toilets, built <strong>of</strong>concrete with a corrugated iron ro<strong>of</strong>. The steelslatted doors and dog railings create a threateningatmosphere.Perhaps the most distinguished property on thestreet is Manor Park, a Georgian mansion, formerlythe Vicarage and now a home for the elderly. Itfaces the Church <strong>of</strong> St Chad, and 20th century townplanning has meant that its importance, created bymassing height, design and spatial curtilage space,has not been ignored in the public realm. It nowprovides a stop view from Bridge Street. Animposing brick and red sandstone boundary wall is<strong>of</strong>fset by extensive hedge and mature trees.Decorativeironwork atChurch <strong>of</strong>St ChadThe dramatic view <strong>of</strong> the Church’s decorativewrought iron entrance gates with mature conifersmagnifies the omnipotent tower when seen fromChurch Green. The space and light between theironwork provides relief to the stonework <strong>of</strong> the32Door <strong>of</strong> 2 Frog LaneGredington Arms PHChurch.
Joining Green and Bridge Street is Church Green,enhanced for the community in 1895. Modern(1970's) terraces on Quakers Way and TheGardens (1940’s) enclose it. Inappropriatelycoloured materials and siting on Quakers Waycreates some discord, but the terrace's massing,scale and pattern <strong>of</strong> development compensates forthis. Maple, lime and beech trees reinforce thelegibility <strong>of</strong> the public space and further define thelinear road pattern.Bridge Street and Bridgeview are distinctlyVictorian in character, with a variety <strong>of</strong> villas andterraces lining the street in similar sized plots; theroad sloping from its peak at Church Green to thebridge at the north. Typical building features includered sandstone boundary walls, either with toothedcoping or iron railings surmounted, slate ro<strong>of</strong>s, localbrown-red brick, chimneys with terracotta pots,simple facades <strong>of</strong>fset by decorated terracottacornices or dentilled eaves, vertically aligned sashwindows and doors to semi-detached buildings andterraces, stringcourses, quoin detail, decorativebargeboards and architraves to villas. Someeighteenth century cottages with simple facadessimilar to those in Castle Street are randomlyscattered in the street. Mature vegetation in this part<strong>of</strong> the area is a key component to its character. Inthe general area near to the bridge the exposedbedrock lies in curved sweeping massive beds,which contrasts with the semi-ordered layout <strong>of</strong> drystone walling. A good treescape forms a greencorridor to it. A number <strong>of</strong> simple, 18th centurycottages have altered windows and doorways.Oversized closed porches have been added to manyproperties, which jut obtrusively into the streetscene.Victorian properties <strong>of</strong> note include Rock House, avilla with decorated bargeboards, duplicated to theporch and two raised string courses that provide adivision to the front elevation. Like severalVictorian properties that have been rendered in theConservation Area, false quoins have been addedwhich lift the simple detail <strong>of</strong> the elevation. RockVillas, a terrace, has been built upon an elevatedsandstone plinth. Unfortunately, the verticalemphasis <strong>of</strong> the simple facade has beencompromised by the insertion <strong>of</strong> several horizontalwindows. Most features are reversible and anyupgrade to the basic design <strong>of</strong> these propertiesBridge Streetshould be considered in context to the overallappearance and original character <strong>of</strong> the terrace.The regular toothed coping to the red sandstoneboundary wall is well maintained and attractive.Dee Bank is <strong>of</strong> red Ruabon brick contrasting withyellow sandstone detailing in the form <strong>of</strong> a stringcourse, lintels and gate pillars. The pavilion typeconservatory is extensive in massing, butcomplements the overall character <strong>of</strong> the house.Thick iron railings atop the wall gives the boundarytreatment further definition.Dee Villas is a modern housing development that islocated in an elevated position on the western side <strong>of</strong>the road. The street line is lost due to the recessedcommon boundary. Of unimaginative materials,landscaping to the street line could enhance this area.Gate atDee Bank,Bridge Street33
Church Street links The Cross to Bridge Street.attractive colour contrast to adjacent mutedChurch Street's character is derived largely frombrown-red local brick or white render.the rendered terraced cottages <strong>of</strong> the 18th and19th Centuries, with simple facades and openporches. Low brick or red sandstone boundarywalls follow the grid iron street line, although thecreation <strong>of</strong> private car space within somecurtilages upset its continuity. Inappropriate andenlarged window alterations and disproportionateporches disrupt many façades. Also <strong>of</strong> importanceare the medieval burgage plots, which are stillevident to the boundaries <strong>of</strong> Rose Cottage,Newhaven and Meadowcr<strong>of</strong>t.Newhaven, dated 1700, has whitewashed walls,black painted architraves and sill band. The fronthorizontal elevation has inappropriate uPVCwindow replacements which create a flatappearance to the window design. The timberfive-panelled gate contributes appropriately andsensitively to the boundary treatment. StoneCottage is attached to the former BethesdaChapel, with the former Chapel hall to the rear.<strong>Part</strong>icularly attractive are the Gothic ogeearchitraves to the windows and doors <strong>of</strong> theRose Cottage is a Victorian property <strong>of</strong> simpleformer hall. The Peal O' Bells public house isbeauty. It has a symmetrical frontage with originalnext to the Church <strong>of</strong> St Chad. Of interest is themullioned sash windows underneath squarejettied gable, with a modern balustrade above.lintels, and a small lean-to open terracotta tiledporch supported by a dragon bracket. Frontedwith Ruabon red brick, the vibrant red creates anModern buildings in this sub-area are typically inthe form <strong>of</strong> the detached family house in culs-desac.These developments have taken littleStone Cottage, <strong>of</strong>f Church Streetaccount <strong>of</strong> their surroundings and as a result haveadded a standard suburban element to themedieval street pattern. There are also manybungalows dispersed in plots <strong>of</strong> land in the area,typically built <strong>of</strong> orange brick with concrete ro<strong>of</strong>tiles. Some modern terraces in Frog Lane slipeasily into the existing townscape due to theirscale, massing and some simple building featuressuch as open porches and red sandstoneboundary walls, although yet again the buildingmaterials fail to take account <strong>of</strong> the older,34Rose Cottage, Church Streetestablished buildings in the street.Peal o’ Bells PH, Church St.
RenderingRenders should be lime based rather than cementbased, particularly for older properties as limeallows the building to breathe. Cement is too hardand waterpro<strong>of</strong> for many historic building materialsand can cause lasting damage to historic brick orstone, creating moisture within the original buildingmaterial that may result in damp.If a building appears to be originally rendered, it isunlikely that the brick or stonework behind it wasever meant to be seen.Design and MaterialsDesign and materials are crucial in ConservationAreas, in order to preserve or enhance the area'sspecial character. Siting and massing, ro<strong>of</strong> shape,rainwater goods, windows, doors, porches, shopfront design and advertisement signs must beconsidered both within the context <strong>of</strong> the building,and within the overall townscape and character <strong>of</strong>the particular area as a whole. Many ConservationAreas have no overriding dominance <strong>of</strong> a particularpast architectural style, but rather a strong cohesion<strong>of</strong> well integrated architecture. This is largely thecase in <strong>Holt</strong>.Windows and DoorsStaining is not usually appropriate in ListedBuildings and in Conservation Areas. uPVC mustalso be avoided. Windows and doors form one <strong>of</strong>the most significant constructional elements <strong>of</strong> anybuilding, and the style and proportion vitally affectthe character and appearance <strong>of</strong> elevations. Thethickness and moulding <strong>of</strong> glazing bars, the sizeand arrangement <strong>of</strong> panes and other details suchas panelling, fanlights and pediments are vitalelements in determining appropriate replacementwindow and door types that respect the age <strong>of</strong> abuilding.New design does not mean pastiche <strong>of</strong> existingstyles, nor a standardised building type, but amodern style that can contribute positively to thecharacter <strong>of</strong> the Conservation Area for the presentand the future.36Porches should be designed within the overallcontext <strong>of</strong> the building and in reference to anyappropriate nearby styles. They should not beallowed to dominate the front elevation.Door detail to cottage on <strong>Wrexham</strong> Road
GENERAL ENHANCEMENTPROPOSALS 8and in the general street scene itself, furtherenhancement work should concentrate on thefollowing:the introduction <strong>of</strong> new street signage whichwould improve the character <strong>of</strong> the area andmake it locally distinctive; improving the appearance <strong>of</strong> parking areas topublicly used buildings in traditional materials; upgrading modern and run-down buildings; and improving boundaries.Aim <strong>of</strong> Enhancement ProposalsThe Local Planning Authority has a duty t<strong>of</strong>ormulate and publish proposals for thepreservation and enhancement <strong>of</strong> ConservationAreas, and to submit them to public consultation.The proposals outlined in the following sections arebroad enhancement objectives. Public consultationwill be made later on the detailed proposalscontained in a '<strong>Holt</strong> Conservation AreaEnhancement Plan'.The aim <strong>of</strong> the following general proposals is tobuild upon the area's architectural and historiccharacter and create a more distinctiveenvironment. The objectives are outlined in twosections: proposals for the enhancement <strong>of</strong> thepublic realm and proposals for the enhancement <strong>of</strong>the private realm.Proposals for the Enhancement<strong>of</strong> the Public Realmrelocating and rationalising inappropriatelylocated highway signage, telegraph poles andother associated street items;introducing well designed and unique streetfurniture to some open areas;resurfacing lanes and footpaths in moretraditional materials, where appropriate;protecting trees and vegetation, and enhancingwhere appropriate; andmaintaining and enhancing views <strong>of</strong> importanttownscape and key buildings within and from theConservation Area.Proposals for the Enhancement <strong>of</strong> thePrivate RealmGenerally the condition <strong>of</strong> most properties withinthe Conservation Area are good, and alterationswhich have taken place in the past can generally bereversed. Enhancement works should concentrateon the following:As a whole, the public realm is well maintained andlandscaping plays a very important role in thecharacter <strong>of</strong> each public open area. In such areasre-introducing traditional building elements,particularly windows and doors in olderproperties;Lane adjacent to Fairview, <strong>of</strong>f Castle Street37
Sources <strong>of</strong> FundingFunding for the enhancement <strong>of</strong> the ConservationArea may be available from CADW (Welsh HistoricMonuments) for enhancement <strong>of</strong> older buildings -unlisted and listed - within the Conservation Area.This contributes towards the repair and restoration<strong>of</strong> 'outstanding' buildings and enhancementschemes within Conservation Areas. Other sources<strong>of</strong> funding may become available over time as part<strong>of</strong> a wider and more comprehensive scheme with avariety <strong>of</strong> funding partners.38View from <strong>Holt</strong> Hill looking east along the River DeeDetail to 1-5 Castle Street
GLOSSARY OF TECHNICAL TERMSCorbelProjecting block <strong>of</strong> stone supporting something aboveArchitraveThe moulded surround to an opening, normally stoneexternallyCorniceCourseMoulded ledge where the ro<strong>of</strong> meets the wallLayer <strong>of</strong> stonesBalusterA pillar <strong>of</strong> bellied formDentilled EavesSmall cubic projections under the ro<strong>of</strong> lineBalustradeAs for above, for a handrail or copingFanlightA glazed opening above a doorBargeboardBattlementsBelfryWide boards used to trim gable verges. They aresometimes ornamented and carvedFortified parapetStructure to hold bells inFinialsFlemish BondGothic RevivalDecorative topmost feature above a gable, spire or cupolaPattern <strong>of</strong> brickRomanticised Victorian revival <strong>of</strong> medieval architecturecharacterised by the use <strong>of</strong> the pointed archBurgageButtressesTenure in an ancient borough held <strong>of</strong> the Crown or <strong>of</strong>the lords <strong>of</strong> the boroughVertical member projecting from a wall to stabilise itKeystonesKneelersCentral stone in an arch or vaultHorizontal projecting stone at the base <strong>of</strong> each side <strong>of</strong>a gableCamberCanopySlight rise or upward curve in place <strong>of</strong> a horizontal lineor beamProjection or hoodLimewashBurnt limestone soaked in excess water used on premid 19th Century walls to give a protective, vapourpermeable coating which allows the building to breatheCanted BayChamferedChancelA projecting semi-octagonal windowSurface formed by cutting <strong>of</strong>f a square edgeArm or the part <strong>of</strong> the east end <strong>of</strong> a church set apartfor the use <strong>of</strong> the <strong>of</strong>ficiating clergyLintelsMansardMarcherA horizontal structural member (traditionally wood orstone) which supports walling over an openingRo<strong>of</strong> with a double slopeA tract <strong>of</strong> land on the borders <strong>of</strong> two territoriesCock and HenCoggingConsoleCoping‘Toothed’ copingA decorative course <strong>of</strong> brick laid diagonallyOrnamental bracket <strong>of</strong> compound curved outlineThe top course <strong>of</strong> a wall, parapet or chimneyMarker FeatureMullionsObeliskA building which acts as a point <strong>of</strong> reference in theenvironment. It is usually distinct for its size or locationVertical divisions between the lights <strong>of</strong> a windowTapering pillar which is square at the base and endsin a pyramid
GLOSSARY OF TECHNICAL TERMS continuedOgeeAn S-shaped double curve, one convex and the otherconcavePanel Tracery Perpendicular tracery, formed <strong>of</strong> upright straight-sidedpanels above lights <strong>of</strong> a windowRenderRibbon PointingRusticatedThe plastering <strong>of</strong> a surface with plaster, stucco oranother finishPointing, usually cement, which protrudes in a clearline from the jointExaggerated treatment <strong>of</strong> masonry to emphasis itParapetFeature used to conceal a ro<strong>of</strong>Sash WindowsA window which moves on vertical grooves, either with onePedimentA triangular low-pitched gable-end, usually on a ro<strong>of</strong>frame fixed(single hung) or both moving (double hung)line or over a doorSill bandsA string course or band lining up with the sillPerpendicularPilasterPinnaclesPlinthPrivate RealmPublic RealmPurlinQuatrefoilsQuoinsHistorical division <strong>of</strong> English Gothic architecturecovering the period <strong>of</strong> c. 1335-1530. The name isderived from the upright tracery panels used at the timeFlat representation <strong>of</strong> a classical column in shallowrelief to the wallTapering finialAny solid base. In a building it is the base courses,designed to suggest a platform upon which it sitsBuildings and the plots within which they are setThe streets and spaces which make up theenvironment and all <strong>of</strong> the elements within themA horizontal longitude timber to the ro<strong>of</strong>A tracery arrangement in four arcs with cusps in theshape <strong>of</strong> a flower with four leavesDressed stones which are bonded to the corners <strong>of</strong>buildingsStreetscape The effect <strong>of</strong> the inter-relationship <strong>of</strong> all the elementswithin the environmentString Course Horizontal stone course or moulding projecting fromthe surface <strong>of</strong> a wallSwan-necked A scrolled pedimentTongue and Groove A projection on the edge <strong>of</strong> the board to fit withina grooveToothedVertical coping stones set onto wall with regular gapsbetween each stoneTownscape The contribution to the environment made by groups <strong>of</strong>buildingsTraceryIntersecting ribwork in the upper part <strong>of</strong> a window.Also used decoratively in blank arches and vaultsTuscan Pillars The simplest order <strong>of</strong> Classical architectureVoissoirWedge shaped stones forming an arch
APPENDIX 1Hierarchy <strong>of</strong> Legislation and Policy Guidance Relevant to<strong>Holt</strong> Conservation AreaMain Legislation National Policy Guidance Local PolicyTown and Country Planning Planning Guidance (Wales): Clwyd Structure Plan:(General Permitted Development) Planning Policy, First Revision 1999 First Alteration - Dec 1991Order 1995 Chapter 5 - paragraphs 5.4, 5.5, 5.6, 5.7 <strong>Wrexham</strong> Maelor LocalPlan: Forward to 2001 -adopted February 1996Planning (Listed Buildings Welsh Office Circular 60/96 <strong>Wrexham</strong> Unitary& Conservation Areas) Act 1990 Planning and the Historic Environment: Development PlanArchaeologyPublic Deposit EditionWelsh Office Circular 61/96 March 2000Planning & the Historic Environment:Historic Buildings & Conservation AreasAncient Monuments and Welsh Office Circular 1/98Archaeological Areas Act 1979 Planning & the Historic Environment:Directions by the Secretary <strong>of</strong> Statefor WalesTechnical Advice Note (W) 12:Design (October 1997)Smithfield House, Castle Street
APPENDIX 2Effect <strong>of</strong> the Article 4 (2) Direction for <strong>Holt</strong> Conservation AreaPlanning permission is required for development listed in Paragraphs (a) to (j) inclusive <strong>of</strong> Article 4(5) <strong>of</strong>the Town and Country Planning (General Permitted Development) Order 1995 where development wouldfront onto a highway or open space, and where it would materially affect the appearance <strong>of</strong> a dwellinghouse. This includes the following:the enlargement <strong>of</strong> a dwelling house, including the erection <strong>of</strong> structures or laying <strong>of</strong> hard surfaceswithin its curtilage;the change <strong>of</strong> materials to the external walls <strong>of</strong> a dwelling house including external doors, windowsand window frames and rainwater goods;the painting <strong>of</strong> the exterior <strong>of</strong> any part <strong>of</strong> a dwelling house or <strong>of</strong> a building or enclosure within thecurtilage <strong>of</strong> a dwelling house (but not re-painting in the same colour);any other alterations to the fenestration and external doors <strong>of</strong> a dwelling house;any alterations to the ro<strong>of</strong> <strong>of</strong> a dwelling house (including the provision <strong>of</strong> ro<strong>of</strong>lights);the erection, alteration or removal <strong>of</strong> a chimney on a dwelling house or on a building within thecurtilage <strong>of</strong> a dwelling house;the installation <strong>of</strong> satellite antennae on a dwelling house or within its curtilage; andthe erection or demolition <strong>of</strong>, or changes to, a gate, fence, wall or other means <strong>of</strong> enclosure within thecurtilage <strong>of</strong> a dwelling house.Castle Street
APPENDIX 3For further in<strong>format</strong>ion or adviceplease contact:CADW: Welsh Historic MonumentsCrown Building, Cathays Park,Cardiff CF10 3NQTel: 02920 500200Chief Planning Officer<strong>Wrexham</strong> <strong>County</strong> <strong>Borough</strong> CouncilLambpit Street, PO Box 1290<strong>Wrexham</strong> LL11 1WLTel: 01978 292000<strong>Holt</strong> Local History SocietyHolly House, Bridge Street<strong>Holt</strong>, <strong>Wrexham</strong> LL13 9JGThe Victorian Society1 Priory Gardens, Bedford ParkLondon W4 1TTTel: 020 8994 1019<strong>Wrexham</strong> Area Civic Society9 Oak Drive, Marford<strong>Wrexham</strong> LL12 8XTTel: 01978 351172Clwyd Powys Archaeological Trust7a Church Street, WelshpoolPowys SY21 7DLTel: 01938 553670The Georgian Group6 Fitzroy SquareLondon W1T 5DXTel: 020 7387 1720Heritage Manager (Archaeology)<strong>Wrexham</strong> Museum, Regent Street<strong>Wrexham</strong> LL11 1RYTel: 01978 353882The Cross


