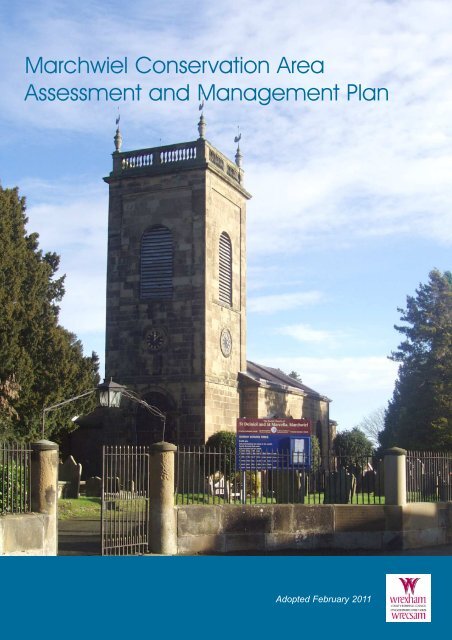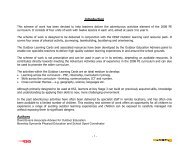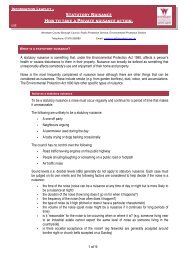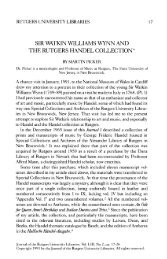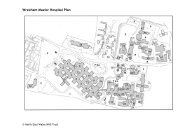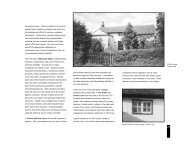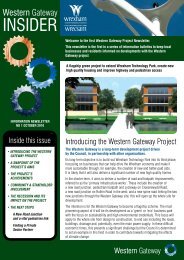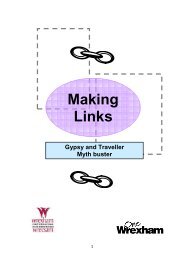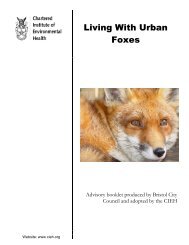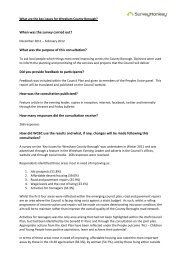Marchwiel Conservation Area Assessment and Management Plan
Marchwiel Conservation Area Assessment and Management Plan
Marchwiel Conservation Area Assessment and Management Plan
Create successful ePaper yourself
Turn your PDF publications into a flip-book with our unique Google optimized e-Paper software.
<strong>Marchwiel</strong> <strong>Conservation</strong> <strong>Area</strong><strong>Assessment</strong> <strong>and</strong> <strong>Management</strong> <strong>Plan</strong>Adopted February 2011
ContactFor more information or advice contact:Head of Community Wellbeing <strong>and</strong> Development<strong>Plan</strong>ning ServiceWrexham County Borough Council16 Lord StreetWrexhamLL11 1LGTelephone: 01978 292019email: planning@wrexham.gov.ukwww.wrexham.gov.uk/planningThis document is available in welsh <strong>and</strong> in alternative formats onrequest. It is also available on the Council’s website
contentsPart I - Character <strong>Assessment</strong>1.0 Introduction 12.0 History <strong>and</strong> Development 33.0 Summary of Special Character 94.0 Character in Detail 125.0 Summary of Negative Features 22Part II - <strong>Management</strong> <strong>Plan</strong>6.0 Enhancement <strong>Plan</strong> 256.1 General Proposals for Preservation <strong>and</strong> Enhancement 267.0 Design Guidance 278.0 <strong>Conservation</strong> <strong>Area</strong> Controls 309.0 Sources of Funding 32Appendix 1Listed Buildings 34Appendix 2<strong>Conservation</strong> Policy Guidance 35Appendix 3Glossary of Terms 36Appendix 4References - Useful Contacts 38FiguresFigure 1 - <strong>Marchwiel</strong> Historic Map 1871-1887 6Figure 2 - <strong>Marchwiel</strong> Historic Map 1899-1900 7Figure 3 - <strong>Marchwiel</strong> Historic Map 1911-1912 8Figure 5 - The area around the Church <strong>and</strong> the A525/528 junction 13Figure 6 - The Western Terraces <strong>and</strong> J Scott Furnishers 18
Ariel View <strong>Marchwiel</strong> <strong>Conservation</strong> <strong>Area</strong> 2006Ordnance Survey (mapping) © Crown copyright. All rights reserved. 100023429. 2012
Part 1Character <strong>Assessment</strong>
<strong>Marchwiel</strong> <strong>Conservation</strong> <strong>Area</strong>Ordnance Survey (mapping) © Crown copyright. All rights reserved. 100023429. 2010
introduction<strong>Conservation</strong> <strong>Area</strong> Designation1.1 Section 69 of the <strong>Plan</strong>ning (Listed Buildings <strong>and</strong><strong>Conservation</strong> <strong>Area</strong>s) Act 1990 requires Local Authoritiesto identify "areas of special architectural or historicinterest the character or appearance of which it isdesirable to preserve or enhance" for designation asconservation areas.Purpose1.2 The purpose of the <strong>Conservation</strong> <strong>Area</strong> <strong>Assessment</strong><strong>and</strong> <strong>Management</strong> <strong>Plan</strong> is to:●●●●●Provide a clear definition of the area's specialarchitectural or historic interestIdentify ways in which their unique characteristicscan be preserved <strong>and</strong> enhanced through theEnhancement <strong>Plan</strong>Strengthen the justification for designationCreate a clear context for future development inaccordance with conservation area policies in thedevelopment planProvide a vehicle for engagement <strong>and</strong> awarenessraising<strong>Marchwiel</strong> <strong>Conservation</strong> <strong>Area</strong>1.3 This <strong>Assessment</strong> <strong>and</strong> <strong>Management</strong> <strong>Plan</strong> aims topromote <strong>and</strong> support developments that are in keepingwith, or enhance, the character of the <strong>Marchwiel</strong><strong>Conservation</strong> <strong>Area</strong>. It is not an attempt to stifle change.The aim is to strike a balance so that the interests ofconservation are given their full weight against the needsfor change <strong>and</strong> development. The <strong>Marchwiel</strong><strong>Conservation</strong> <strong>Area</strong> was first designated in 1975 <strong>and</strong> itsboundary amended <strong>and</strong> reduced in April 2000. Thisdocument is concerned with the reasons for designation,defining the qualities that make up its special1 introductionarchitectural <strong>and</strong> historic interest, character <strong>and</strong>appearance. The omission of any reference to aparticular building, feature or space should not be takento imply that it is of no interest.<strong>Plan</strong>ning Context1.4 This Statement should be read in conjunction withthe adopted Wrexham Unitary Development <strong>Plan</strong> 2005,<strong>and</strong> national planning policy guidance, in particularWelsh Office Circular 61/96 <strong>Plan</strong>ning <strong>and</strong> the HistoricEnvironment: Historic Buildings <strong>and</strong> <strong>Conservation</strong> <strong>Area</strong>s.Location1.5 <strong>Marchwiel</strong> is a small village located 2 miles east ofWrexham. The settlement has developed in a linearpattern along the A525 Wrexham to Whitchurch Road.The village is situated on a small hillock <strong>and</strong> offersextensive views to the north over the flood plains of theRiver Dee <strong>and</strong> into Cheshire beyond. <strong>Marchwiel</strong><strong>Conservation</strong> <strong>Area</strong> is centred on the area around thechurch <strong>and</strong> the historic, early 18th Century turnpike roadfrom Chester to Shrewsbury. To the south of the<strong>Conservation</strong> <strong>Area</strong>, the surrounding area is rural incharacter, dominated by pasture fields <strong>and</strong> gently1
introductionundulating hills. To the north, the character isdistinctly urban comprising mainly 20th Centuryresidential estates.Geology1.6 The local geology is a mix of Permian <strong>and</strong>Triassic (Red) S<strong>and</strong>stone <strong>and</strong> Carboniferous Millstonegrit (yellow s<strong>and</strong>stone) which is evident in earlierbuilding construction such as the Church <strong>and</strong>Churchyard walls <strong>and</strong> Stone House <strong>and</strong> StoneCottages. Red brick is the most prevalent material inlater construction.Archaeology1.7 A settlement does not appear to have beenpresent until the 17th <strong>and</strong> 18th Centuries. TheChurch is believed to be older <strong>and</strong> a formerChurchyard boundary within the present Churchyardtakes the form of an earthen scarp aligned on anorth/south axis <strong>and</strong> reaching around 0.9m in height.Consultation1.8 Community Councils, Council members <strong>and</strong> arange of organisations <strong>and</strong> groups with an interest inthe historic environment <strong>and</strong> the local area wereconsulted on this document. Statutory bodies suchas Cadw were also consulted. Public consultationwas undertaken during December 2010 <strong>and</strong> January2011 <strong>and</strong> the document was adopted by the CouncilExecutive Board on 15th February 2011.2
hist ory <strong>and</strong> dev elopment2 History<strong>and</strong> Development3
hist ory <strong>and</strong> dev elopment2 History <strong>and</strong> Development2.1 Little is known of the origins of <strong>Marchwiel</strong> but it isbelieved that a Church <strong>and</strong> small settlement existed onthe site from as early as the 13th <strong>and</strong> 14th Centuryevidenced by the remains of a cross base in theChurchyard which is believed to be 14th Century inorigin. The oldest buildings within the village datepredominantly from the late 18th <strong>and</strong> 19th Centuries.2.2 During the Middle Ages <strong>Marchwiel</strong> formed part ofthe Lordship of Bromfield <strong>and</strong> Yale, which later becamethe Welsh Maelor. At this time Bangor, which was hometo a large monastery, owned the church in <strong>Marchwiel</strong>which was said to be called Deiniol Chappel. It is fromthis chapel that <strong>Marchwiel</strong> is said to derive its name,with <strong>Marchwiel</strong> meaning "stray twigs" <strong>and</strong> this being thepredominant material from which the original chapel wasconstructed. Documentary evidence suggests that asmall community existed at <strong>Marchwiel</strong> in the early 17thCentury when in 1626 a messuage was willed for repairsto be carried out to the church.2.3 Whilst there may have been a Church like structureon or near the current Church site since the 13thCentury, much of the present day Church dates from thelate 18th Century <strong>and</strong> is of neo-classical Georgian design.In 1774 the church was rebuilt to a design by WilliamWorrell following public subscription. It is suggested thatthe great engineer Christopher Wren had an input to thedesign of the church when he was staying at WynnstayHall, near Ruabon, in 1709. The church was furtheraltered in 1789 when the west tower, designed by JamesWyatt, was constructed at the request of Philip Yorke ofErddig. Further enlargement of the church occurred in1829 when the north transept was added.2.4 The church, dedicated to Saint Marcella <strong>and</strong> Deniol,has close links to Erddig Hall <strong>and</strong> the Yorke Family <strong>and</strong>has a decorative stained glass window depicting theYorke family tree. To the outside of the church belowthis window is the Yorke family vault. Further memorialsto the Yorke family, dating back to the mid 18th Centurycan be found inside the church. The pipe organ, whichwas restored in the 1990's, was given to the church bythe widow of Benjamin Piercy of <strong>Marchwiel</strong> Hall in 1888.2.5 The earliest domestic buildings within the<strong>Conservation</strong> <strong>Area</strong> date from the 18th Century when thevillage grew as a result of its location abreast the early18th Century turnpike road from Chester to Shrewsbury.The nearby stone quarry <strong>and</strong> large estates at Erddig <strong>and</strong><strong>Marchwiel</strong> Hall possibly also acted as a stimulus for thesettlement to establish <strong>and</strong> grow. A brickworks wassituated to the east of the <strong>Conservation</strong> <strong>Area</strong> close toBrickyard Cottages from which their name is derived.2.6 The Topographical Survey of Wales (1849) bySamuel Lewis records the population of <strong>Marchwiel</strong>, atthat time a small parish of Wrexham Union <strong>and</strong>containing the townships of both <strong>Marchwiel</strong> <strong>and</strong> Sontley,as being 553. The survey also records that <strong>Marchwiel</strong>Hall was the residence of a younger branch of theBroughton Family who had been resident in the areasince the early 17th Century.2.7 Lewis' survey also recorded a National school in theparish at the time. The school was established by LordKenyon of the Gredington Estate near Hanmer <strong>and</strong> waslocated on Woodhouse Lane to the south west of the<strong>Conservation</strong> <strong>Area</strong> across from <strong>Marchwiel</strong> Hall. A schoolwas not built within the main village settlement until4
hist ory <strong>and</strong> dev elopment1874 on the site of the current J Scott Furnishers onWrexham Road.2.8 In 1895 the Cambrian Railway opened theWrexham to Ellesmere line <strong>and</strong> a station wasestablished in <strong>Marchwiel</strong> about 1km to the north eastof the church. This appears to have had a verylimited effect on the early expansion of the villagewith only 4 new buildings being erected between1899 <strong>and</strong> 1912. The passenger service wasdiscontinued in 1962 <strong>and</strong> the lines <strong>and</strong> railwaybuildings removed.2.9 The most significant expansion of thesettlement came in the mid to late 20th Century withthe development of new housing to the north of thehistoric core. With little employment <strong>and</strong> retailfacilities the village now acts as a commuter villagefor nearby Wrexham <strong>and</strong> Chester.5
hist ory <strong>and</strong> dev elopmentFigure 1: Historic Map <strong>Marchwiel</strong> 1871-1887Ordnance Survey (mapping) © Crown copyright. All rights reserved. 100023429. 20106
hist ory <strong>and</strong> dev elopmentFigure 2: Historic Map <strong>Marchwiel</strong> 1899-1900Ordnance Survey (mapping) © Crown copyright. All rights reserved. 100023429. 20107
hist ory <strong>and</strong> dev elopmentFigure 3: Historic Map <strong>Marchwiel</strong> 1911-1912Ordnance Survey (mapping) © Crown copyright. All rights reserved. 100023429. 20108
summary of special character3 Summary ofSpecial Character9
summary of special character3 Summary of Special Character103.1 The special character of <strong>Marchwiel</strong> <strong>Conservation</strong><strong>Area</strong> derives from the following key features:Church of SaintsMarcella <strong>and</strong> Deniol3.2 The Church is the mostprominent building withinthe village <strong>and</strong> the focalpoint of the <strong>Conservation</strong><strong>Area</strong> with its impressivesquare tower drawingattention from all directions.The large trees within thechurchyard provide animportant backdrop to BatesCottages adding importantgreenery to a fairly urban street scape.Linear Settlement Pattern3.3 Historically, the village grew predominantly to thewest of the church <strong>and</strong> tothe north of the A525Wrexham to WhitchurchRoad. This was perhapsunusual in that growth didnot centralise around theChurch, the most dominant<strong>and</strong> important buildingwithin the village, <strong>and</strong> alsoaround the A525 <strong>and</strong> A528junction where many peoplewould have passed through.Development hasconcentrated to the north side of the Wrexham Roadwith rows of terraces offering an urban feel. In contrast,to the south development has been less consistent, thel<strong>and</strong> forming part of the Erddig Estate wheredevelopment was more strictly controlled <strong>and</strong> thusallowing strong visual links with the surroundingcountryside <strong>and</strong> a more rural character. This tendencyhas remained with the mid to late 20th Centuryexpansion <strong>and</strong> as a result <strong>Marchwiel</strong> has both an urban<strong>and</strong> rural character.Terraced Housing3.4 The predominant building form within the<strong>Conservation</strong> <strong>Area</strong>is terracedcottages whichvary in theirappearance <strong>and</strong>size with theearliest cottages oflate 18th Centurybeing of stoneconstruction <strong>and</strong>having a more compact scale <strong>and</strong> size. The laterVictorian terraces, situated on either side of the Church,are of red brick construction <strong>and</strong> display a moredecorative architecture with steep gabled dormers,decorative timber bargeboards <strong>and</strong> timber finals.S<strong>and</strong>stone3.5 Both local red <strong>and</strong> yellow s<strong>and</strong>stone are used asbuilding materials within the <strong>Conservation</strong> <strong>Area</strong>. Reds<strong>and</strong>stone, used to construct 1-4 Stone Cottages wouldhave been an easy <strong>and</strong> relatively cheap material to
summary of special characterobtain coming from the nearby quarry. Incontrast the Church <strong>and</strong> Churchyard walls areconstructed of yellow s<strong>and</strong>stone which is likely tohave been brought in from the Cefn Mawr area.The use of yellow stone makes the Church st<strong>and</strong>out emphasising its importance <strong>and</strong> prominencewithin the village.Boundary Treatments3.6 Boundary treatments vary greatly.Generally, the terraces are set behind low brick orstone walls with some surmounted with ironrailings. A more consistent boundary exists to thesouth where the thick hedge rows <strong>and</strong> trees of JScott Furnishers, the allotments <strong>and</strong> The Red Lionoffer a softer appearance to the <strong>Conservation</strong><strong>Area</strong>.11
character in det ail4. Characterin Detail12
character in det ailCentury house.The building is ofa double pileconstructionevidenced by itsdistinctive doublegable end. Muchof the originalbrickwork hasbeen obscuredthrough paint <strong>and</strong> modern render however a simpledentil course is just visible below the eaves on the sideelevation facing Bangor Road. The front elevation facingsouth displays the original 3 bay façade with exposedbrickwork <strong>and</strong> five 12 pane sash windows flanking thecentrally positioned entrance. Windows to the side <strong>and</strong>rear elevations are modern replacements with renderedsurrounds. A large modern upvc conservatory extensionprojects significantly above the boundary walldominating the rear elevation <strong>and</strong> views of the buildingfrom within the <strong>Conservation</strong> <strong>Area</strong>.4.5 The Cottage sits within a large plot positioned onthe corner of the junction with the Overton Road. Muchof the plot is covered with large, mature trees whichcontribute to the rural character of this section of the<strong>Conservation</strong> <strong>Area</strong> creating a sense of arrival whenentering from the south <strong>and</strong> contributing to the settingof the Church opposite.4.6 On theopposite side ofthe junction isChurch ViewCourt, a smallmodern housingdevelopmentcomprising 11two storeyterraced <strong>and</strong>semi-detached cottages. The properties are positionedbehind low red brick walls <strong>and</strong> follow the curve of thejunction creating a continuous built frontage whichcontrasts to the softer tree lined corner opposite.Traditional detailing such as canopy porches, diaperbrickwork, segmental brick arch heads to ground floorwindows <strong>and</strong> corbelled kneelers have been incorporatedinto the design giving the development a uniformedappearance.4.7 Facing the junction is the Church of St Deniol <strong>and</strong> StMarcella. The Church, listed grade II*, is built in the Neo-Classical style to the design of William Worrel. It waserected in 1774 <strong>and</strong> displays yellow s<strong>and</strong>stone ashlarwith a slate roof. The distinctive <strong>and</strong> elegant squaretower was added later in 1789 <strong>and</strong> designed by JamesWyatt on the request of Philip Yorke of nearby Erddig.The tower is balustraded with urns surmounted byweather vanes shaped like cockerels in the four corners.Below, tall arched louvred bell openings adorn each faceof the tower with a clock face positioned below these onthe south <strong>and</strong> west sides. The Church is aisle-less with apolygonal chancel <strong>and</strong> north transept added in the early15
character in det ail16to mid 19th Century. Openings have both round arched<strong>and</strong> square heads <strong>and</strong> a simple pediment is positionedabove the southern entrance.4.8 Inside thereare wide archedopenings to thechancel <strong>and</strong>transept. Thesearches rise fromimposts <strong>and</strong> arecoffered on theunderside. Thepine pews <strong>and</strong>entrance lobby date from the 19th Century with thelobby incorporating part of the 18th Century entrancescreen. The Church containssome exceptional stainedglass including a 21 panedwindow signed "Fr Eginton"detailing heraldry relatingto the Edisbury, Yorke <strong>and</strong>Cust families. The windowdated 1788 also displays aninscription commemoratingthe rebuilding of the churchin 1778. A fine collection of18th <strong>and</strong> 19th Century wallmemorials to the Yorkefamily are also retained.4.9 The Church lies within substantial grounds boundedto the south by impressive grade II listed walls, gatepiers, railings <strong>and</strong> gatesbelieved to becontemporary with theGeorgian church. The wallsconsist of large, yellows<strong>and</strong>stone ashlar blockssurmounted by cast ironrailings of a simple, plaindesign. There are twomatching gateways into theChurchyard at the east <strong>and</strong>west sides. Here the wallcurves in a quadrant formtowards the gatewayswhich have primary <strong>and</strong> secondary monolithic circularstone piers with low domed caps. The gates are cast ironin a matching simple, plain design. A cast iron bracketrising from the top of the primary piers supports a largecast iron lamp. This boundary, visible from the mainroute through <strong>and</strong> into the village, contributessignificantly to the prominence of the Church.4.10 Large trees, remnant of the historical ruralcharacter of this part of the <strong>Conservation</strong> <strong>Area</strong>, line theChurchyard boundaries to the north, east <strong>and</strong> westframing views of the Church from the south <strong>and</strong>screening the more modern developments that lie to therear.4.11 Facing west <strong>and</strong> orientated diagonally away fromthe Church are numbers 1 <strong>and</strong> 4 Bates Cottages. Theproperties date from the mid 19th Century <strong>and</strong> arenamed after the Bates family who funded theirconstruction <strong>and</strong>lived nearby atthe Old Rectoryon WoodhouseLane. Formerlycomprising a rowof 4 cottages,they have sincebeen combined<strong>and</strong> enlarged toform 2 separatedwellings but <strong>and</strong> the original 4 bay symmetrical plan isstill visible with larger gablets to the end cottages <strong>and</strong>smaller gablets to the inner cottages. Poorly matchedbrick infilling make the former door openings to numbers2 <strong>and</strong> 3 an unfortunate prominent feature. Originaldetailing includes decorated bargeboards to the gablets<strong>and</strong> side elevations, pointed timber finials <strong>and</strong>polychromatic brickwork, to decorate the cottages in theform of window heads, diamond motifs on the sideelevations <strong>and</strong> quoins to the chimney stacks provide anattractive <strong>and</strong> distinctive contrast to the common redbrick. Number 1 has been sympathetically extended tothe side.4.12 To the north of the cottages lies Piercy Hall, namedafter Benjamin Piercy who lived at <strong>Marchwiel</strong> Hall in thelate 19th Century. The hall was erected in the early 20thCentury <strong>and</strong> is of red brick construction with a red plaintile roof. Thebuilding is of ast<strong>and</strong>ardutilitarian designwith littlearchitecturalmerit. The mainaccess to the Hallis now via PiercyAvenue althoughthe historicalpedestrian access between Bates Cottages <strong>and</strong> StoneCottages remains.4.13 The Red Lion public house sits opposite to BatesCottages. The contrasting black <strong>and</strong> white paintedrender of the pub, the orientation <strong>and</strong> detailing to BatesCottages<strong>and</strong> thecurvatureof the roadcombine toprovidevisualinterest<strong>and</strong> createintimacywithin thestreetscape helping give the <strong>Conservation</strong> <strong>Area</strong> a sense ofplace.4.14 The public house, originally of brick construction,has since been rendered obscuring much of the original
character in det aildetailing including segmental arched brick heads tothe windows. The original origins of the building areunclear but it is believed that the building was builtby Joshua Edisbury in the 18th Century who wasinvolved in the construction of Erddig Hall. Thebuilding is recorded on the Tithe Map of 1843 asbeing a house with a smithy, stable <strong>and</strong> barn. Thebuilding appears to have been extended possiblywhen converted into a public house sometimebetween 1843 <strong>and</strong> 1873. The main pub frontage isof a 3 bay plan with central stepped entranceflanked by modern timber casement windows atground <strong>and</strong> first floor levels. To the right side of thebuilding there is a secondary entrance <strong>and</strong> smallerproportioned windows. Rendered window <strong>and</strong> doorsurrounds <strong>and</strong> corner quoins add interest <strong>and</strong>continuity to the front elevation. Figure 2 shows alarge outbuilding, since removed, that ran at a rightangle to the main pub. The building is labelled as"pound" possibly suggesting that it was used foraccommodating dogs or hounds for the local hunt.4.15 Beyond the public house the road begins todog-leg. Here the hedge <strong>and</strong> tree lined garden areaof the Red Lion protrudes providing a natural barrierbetween the rural eastern <strong>and</strong> the more urbanwestern sections of the <strong>Conservation</strong> <strong>Area</strong>.17
Smithy CottagesSchool Cottages18Figure 5: The Western Terrace <strong>and</strong> J Scott FurnishersWrexham RoadRose CottagesGlenthorneRowan CroftEthan HouseDGarageStone Cottagescharacter in det ailKeyDCharacter <strong>Area</strong> BoundaryImportant <strong>Area</strong> of TreesImportant Hedge BoundaryImportant TreeImportant ApproachSignificant ViewImportant Townscape GroupBuildings of Visual InterestImportant Brick BoundaryImportant Stone BoundaryImportant Openspace/GreenspaceOrdnance Survey (mapping) © Crown copyright. All rights reserved. 100023429. 2010
character in det ailThe Western Terraces <strong>and</strong> J Scott Furnishers4.16 The more urban western section of the<strong>Conservation</strong> <strong>Area</strong> extends from the allotment gardens<strong>and</strong> Stone Cottages to the east following the line of themain road before terminating to the west side of SmithyCottages to the north <strong>and</strong> Glenthorne to the south. Therows of cottages here occupy slightly elevated positionswhich allows for brief glimpses of the Ruabon <strong>and</strong>Esclusham Mountains to be obtained in between thebuildings liningthe southern sideof the road.Public footpathsleading from the<strong>Conservation</strong> <strong>Area</strong>to the opencountryside to thesouth helpmaintain the ruralsetting. Buildings are typically domestic in scale with amixture of red brick, red s<strong>and</strong>stone <strong>and</strong> render finishesproviding variety to the streetscape.4.17 To the northare StoneCottages, a row of4 small cottagesconstructed fromred s<strong>and</strong>stone laidin r<strong>and</strong>omcourses. Thecottages, setbehind neats<strong>and</strong>stone walls surmounted by cast iron railings, arebelieved to be some of the oldest buildings within the<strong>Conservation</strong> <strong>Area</strong> along with the adjoining Stone Housedating from the 17th Century when they wereconstructed to house the brick workers who made thebricks for the nearby Erddig Hall. The cottages wererenovated <strong>and</strong> saved from demolition in the mid 1980'swhich saw the addition of the heavy <strong>and</strong> badlyproportioned front porches. Windows are moderntimber replacements with original flat arched stone blockheads. Of interest is the large stone buttress projectingfrom the front elevation of number 4 Stone Cottages.4.18 Adjoining is Stone House, a larger cottage builtcontemporary with or slightly earlier than StoneCottages. Theproperty isthought to havebeen built for thebrickworkmanager <strong>and</strong> maydate from as earlyas the mid 17thCentury evidencedby an ornamentalfire plate foundduring renovation works with displays the date 1679.Internally the cottage retains many original featuresincluding oak purlins, lintels, brick arches <strong>and</strong> a barrelvaulted ceiling to the cellar. The building is of reds<strong>and</strong>stone construction but the front elevation has beenrendered with cement obscuring most of the originaldetailing, however the simple dentil course remainsvisible <strong>and</strong> the slate roof are retained. Openings arerecessed with modern uPVC alternatives. The left groundfloor window has been enlarged disrupting theproportions of the frontage.19
character in det ail4.19 Beyond <strong>Marchwiel</strong> Garage the road begins tostraighten <strong>and</strong> the terraces of Smithy <strong>and</strong> SchoolCottages form a consistent building line. Rose Cottages,a pair of semidetachedproperties built inthe late 19thCentury areconstructed fromred Ruabon bricklaid in a Flemishbond. Thecharacteristicbright colour of the brick is enhanced through the use ofsimple terracotta detailing which includes a corbelleddentil course, tiled window sills, string course <strong>and</strong> hoodmoulds above the ground floor windows. The propertieshave a simple symmetrical form which the later porchadditions respect. An attractive red brick boundary wallwith terracotta copings fronts the footway with access tothe properties via tooled s<strong>and</strong>stone gate piers.4.20 School Cottages, originating from the mid 19thCentury, form two rows of 4 terraced cottages. Thename 'School Cottages' is likely to derive from the late19th Centurywhen the schoolwas built oppositein 1874. Thecottages are smallin scalecomprising of asingle unit plan.Each terracedisplays asymmetrical composition. Modern windows, porches <strong>and</strong>cement render finishes obscure much of the originaldetailing however a simple dentil course remains visibleon both terraces. Two storey extensions to numbers 4<strong>and</strong> 5 have interrupted the intended symmetry with theunfinished <strong>and</strong> untidy detailing at number 5 detractingfrom the general appearance of the row.4.21 To the south side of Wrexham Road bounded by aneat hedgerow, JScott Furnishersoccupies a largeelevated sitewhichencompasses theformer school <strong>and</strong>schoolmaster'shouse now usedas offices <strong>and</strong>salesrooms. Large trees positioned in the eastern cornerof the site are a prominent <strong>and</strong> eye-catching feature ofthe <strong>Conservation</strong> <strong>Area</strong> drawing attention away from themodern workshop units that lie adjacent. Large cast irongates, positioned at the top of the tarmacadam drive,create an attractive entrance to the site.4.22 To the south of the site is the former schoolbuilding erected in 1874 <strong>and</strong> closed in 1974 when thenew school was opened just off Station Road. The brickbuilding has a linear plan form with a small centrallypositioned advanced gable which would have housed theoriginal entrance. A decorative cast iron finial surmountsthe gable. Architectural detailing has been obscuredthrough modernrender. Windowsare uPVCalternatives setwithin the originalopenings.Attached to theschool building tothe left is theformerschoolmaster's house with its gabled frontage <strong>and</strong> deeplyoverhanging eaves. The same render finish has beenapplied to provide continuity between the buildings <strong>and</strong>windows are also uPVC replacements. The original tallcorbelled chimney stacks protrude from the slate roof.To the ground floor an original gothic arched doorwayprovides separation between the two buildings now usedfor office <strong>and</strong> sales purposes.4.23 Attached to the right of the school buildingprojecting towards Wrexham Road is an excellentexample of early 20th Century neo-vernacular/domesticrevival architecture. The building, now used as aworkshop <strong>and</strong> for storage, is constructed from smoothred Ruabon brick laid in an English bond with mocktimber framing to the gable apexes under a plain red tileroof with a pair of corbelled stacks. The building displaystwo fine terracotta Tudor inspired 4-light windows, withogee arches, moulded mullions <strong>and</strong> drip mouldspositioned in the gable elevations. Smaller, similar styledwindows are positioned in the entrance porch whichretains the original panelled door <strong>and</strong> ornate cast ironhinges. The terracotta detailing, brightly coloured brickwork <strong>and</strong> red clay tile roof give the building a richappearance which is balanced by the black <strong>and</strong> whitemock framing to the gables.4.24 Rowan Croft,the former postoffice, <strong>and</strong> theadjoiningGlenthorne arelocated at thewestern edge ofthe <strong>Conservation</strong><strong>Area</strong>. These semidetachedproperties date from the early 20th Century <strong>and</strong> areconstructed from local red brick. Detailing to theproperties includes stone heads <strong>and</strong> sill to windows,terracotta dentil course <strong>and</strong> corbelled corners. Ofinterest is the curved brickwork to the left side corner ofRowan Croft which terminates above the splayed cornerindicating the former entrance to the post office.4.25 To the north of Wrexham Road sit Smithy Cottages,a row of five terraced cottages set behind small frontgardens bounded by a painted timber picket style fence.The brick built cottages, dating from the mid 19thCentury, gain their name from the smithy that was20
character in det ailattached to the side of number 5. The cottages have auniform appearance with most retaining traditionaltimber multilightcasementwindows <strong>and</strong>matchingpainted woodendoors set withinmodernporches.Number 4Smithy Cottagesdisplays modern uPVC alternatives. Although thecottages have been rendered, stone window heads <strong>and</strong>sills have been left exposed adding to the charm <strong>and</strong>appearance of the row.4.26 Beyond the terrace the thick hedge boundary tonumber 1 Smithy Cottages extends along the gentlecurve of the Wrexham Road. The hedge forms thewestern boundary to the <strong>Conservation</strong> <strong>Area</strong> <strong>and</strong>provides a barrier between the historic core of thevillage <strong>and</strong> the modern developments further to thewest.21
summary of negative fe a ture s5 Summary ofNegative Features22
summary of negative fe a ture s5 Summary of Negative Features5.1 A number of factors have been identified as causingdetriment to the visual quality <strong>and</strong> character of the area.These include:Loss of Architectural Detail throughUnsympathetic Alterations <strong>and</strong> Use ofInappropriate Materials5.2 Inappropriate alterations strip away the originalhistoric character <strong>and</strong> fabric of the buildings. Thewidespread use of cement render has obscured originalbrickwork facades <strong>and</strong> architectural features <strong>and</strong> hasdestroyed the original design intention. This isparticularly evident on School Cottages.5.3 Similarly replacing original <strong>and</strong> traditional windows<strong>and</strong> doors with modern <strong>and</strong> inappropriately detailedalternatives such as uPVC <strong>and</strong> the enlarging of originalopenings to suit contemporary glazing styles has erodedmuch of the special character of the <strong>Marchwiel</strong><strong>Conservation</strong> <strong>Area</strong>.Signage to JScottFurnishers5.4 The signagewithin the site of JScott Furnishers ismodern in styling<strong>and</strong> contrasts withthe moretraditional <strong>and</strong> historic character of the main buildings onthe site.<strong>Marchwiel</strong> Garage5.5 The mid 20th Century industrial building is partlyhidden behind a large parapet wall which over-dominatesthe adjoining cottage <strong>and</strong> detracts from the historiccharacter of the nearby Stone Cottages.Varied Boundary Features to SchoolCottages5.6 The removal or rebuilding of original or traditionalboundary walling, railings <strong>and</strong> hedges <strong>and</strong> theirreplacement with modern brick, cement render ormodern style fencing has had a negative impact upon thecharacter <strong>and</strong> appearance of the area. School Cottagesdisplays a variety of modern materials.Porches5.7 The addition of often prominent modern brick <strong>and</strong>render gabled <strong>and</strong> lean-to porches to many of theterraced cottages has in some instances unbalanced theoriginal façade. In particular the large porches to StoneCottages are heavy inappearance <strong>and</strong> dominate thesimple small scale façades.Road sign to front of<strong>Marchwiel</strong> Garage5.8 The large road signpositioned between <strong>Marchwiel</strong>Garage <strong>and</strong> Rose Cottages is anunfortunate dominant featurewithin the streetscape giving amore a modern <strong>and</strong> urban feelto the <strong>Conservation</strong> <strong>Area</strong>.23
summary of negative fe a ture sBollards <strong>and</strong> rails adjacent to RoseCottages5.9 Theconcrete <strong>and</strong>metal railedbollards to thefront of thepublic footwaythat linksWrexham Roadto Piercy Avenueare in a poor condition with much of the concreteeroded <strong>and</strong> the metal rails rusting which detract fromthe general appearance of the streetscape. The modernconcrete is an appropriate material for the <strong>Conservation</strong><strong>Area</strong> <strong>and</strong> the replacement of the bollards <strong>and</strong> rails witha more traditional cast iron structure would significantlyenhance the appearance of the street <strong>and</strong> the setting ofthe <strong>Conservation</strong> <strong>Area</strong> when arriving from PiercyAvenue.24
enhancement planPart 2Enhancement <strong>Plan</strong>25
enhancement plan6.1GENERAL PROPOSALS FOR PRESERVATION AND ENHANCEMENTReinstatement of lost features <strong>and</strong>preservation of traditional <strong>and</strong>original detailingArchaeologyHighway ImprovementsTreesNew Development <strong>and</strong> AlterationsTraditional architectural details, local materials <strong>and</strong> vernacular features areimportant in creating the special character of the <strong>Conservation</strong> <strong>Area</strong> <strong>and</strong>should be retained, repaired or reinstated where lost.Archaeological mitigation may be required in response to developmentproposals within the <strong>Conservation</strong> <strong>Area</strong>. Early consultation with theClwyd-Powys Archaeological Trust in relation to any proposed newdwelling or extension is encouraged to prevent delay at the applicationsubmission stage.Highway works should be designed in accordance with guidelines as setout in Section 7.0 of this document.Trees contribute greatly to the character <strong>and</strong> appearance of the<strong>Conservation</strong> <strong>Area</strong> <strong>and</strong> those which are considered to make a significantcontribution have been identified on Figures 4 <strong>and</strong> 5 of this document.The unnecessary removal or works that may be considered detrimentalwill be resisted. Where removal is essential then an appropriatereplanting scheme will be encouraged to mitigate any detrimental affectson the character of the <strong>Conservation</strong> <strong>Area</strong>.It is possible to successfully incorporate new development into a historicsettlement but it is essential that the development respects the scale,design, proportions <strong>and</strong> materials of surrounding architecture tostrengthen the cohesion of the street. It is crucial that an imaginative <strong>and</strong>high - quality design is employed to reinforce the cohesion of the street<strong>and</strong> give continuity to the scale, rhythm <strong>and</strong> rich detailing of thearchitecture of the existing streetscape. <strong>Plan</strong>ning applications foralterations <strong>and</strong> new development may be refused if they fail to preserve orenhance the special character of the <strong>Conservation</strong> <strong>Area</strong>. Detailed designguidance is provided within Section 7.0 of this document.6.2The following have been identified as opportunities for the enhancement of the <strong>Conservation</strong> <strong>Area</strong>. Theundertaking of these works is dependent upon the availability of funding or grant assistance:ENHANCEMENT PROPOSALS<strong>Marchwiel</strong> Garage - Sympathetic signage to the maingarage building may help to reduce the prominence ofthe structure within the street scape.ENHANCEMENT OPPORTUNITIESJ Scott Furnishers - Replacement of the temporary canvaslike sign <strong>and</strong> the modern-styled st<strong>and</strong>ing sign with moresympathetic structures may help enhance the historic <strong>and</strong>traditional character of the main buildings of the site <strong>and</strong>the wider street scape of the <strong>Conservation</strong> <strong>Area</strong>.RESPONSIBLE BODYPrivate L<strong>and</strong>-ownerPrivate L<strong>and</strong>-owner26
design guidance7 DesignGuidance27
design guidance287 Design Guidance7.1 The character of the individual buildings, whichtogether form the <strong>Conservation</strong> <strong>Area</strong>, derives from anumber of factors. The following design guidance seeksenhance that characterProportion7.2 Olderbuilding stylesfollowedtraditionalsystems ofproportion. Inmost of thebuildingswithin the<strong>Conservation</strong> <strong>Area</strong>, the relationship between windows,doors, floor heights <strong>and</strong> the relationship of solid to voidin the design of elevations is crucial. Traditionalproportions should be emulated in new development.Roofs7.3 The roofline is nearlyalways adominantfeature of abuilding <strong>and</strong>retention ofthe originalshape, pitch,verge <strong>and</strong> eaves detail <strong>and</strong> ornamentation is essential.Heights <strong>and</strong> shapes of roofs are important; flat roofs arealien to local tradition <strong>and</strong> are generally unacceptable.Chimney-stacks are important features of the roof-scape<strong>and</strong> should be retained even if no longer required.Where roofing materials are to be replaced they shouldmatch the colour,size <strong>and</strong> texture ofthe original.Roofs should beroofed or reroofedintraditionalmaterials on a likefor like basiswhere historicallyappropriate. If ventilation of the void is required, thisshould be achieved by inconspicuous means; under eavesventilation are acceptable, but visible roof vents are not.External Walls7.4 Any alteration or repair to external walls mustrespect the existing building materials <strong>and</strong> match them intexture, quality <strong>and</strong> colour. Every effort should be madeto retain or re-use facing brickwork or stonework, whichmust not be rendered, pebble-dashed or painted. Repointingshould be carried outwith a mortar to match theexisting in colour, type <strong>and</strong>texture <strong>and</strong> historically wouldhave consisted of lime <strong>and</strong>s<strong>and</strong>. Modern hard cementmortar <strong>and</strong> renders preventthe evaporation of moisturewhich can accumulate withinthe wall causing dampinternally. When appropriate,hard cement renders should bereplaced with a limealternative.
design guidanceRainwaterGoods7.5 Rainwatergoods should berepaired iforiginal orreinstated inoriginal materials.Plastic guttering isnot appropriate on Listed Buildings <strong>and</strong> buildings in<strong>Conservation</strong> <strong>Area</strong>s. It is not historically correct, <strong>and</strong> itdoes not enhance a building's character. Cast ironguttering can last for a lifetime, if properly installed <strong>and</strong>maintained.Windows7.6 Windowsare importantfeatures whichshould becorrectlyproportioned,well related toeach other <strong>and</strong>adjoining buildings <strong>and</strong> should respect existingopenings. Any repair or replacement should alwaysmatch the original. This includes not only structuralelements of the window but also the historic glass <strong>and</strong>original window furniture. Particularly important is themethod of opening, the recessed depth within thereveal <strong>and</strong> the sections of glazing bars. Replacement oftimber or iron windows in a PVCu alternative, nomatter what the pattern, is unacceptable. All windowsmust have a traditional painted finish rather than amodern stained alternative.Doors7.7 Original door-cases, doors <strong>and</strong> door furnitureshould be retained wherever possible. Replacementsmust match the original in proportion, style <strong>and</strong>materials <strong>and</strong> should have a painted finish. Porchesshould be designed within the overall context <strong>and</strong>architectural style of the building <strong>and</strong> in reference toany appropriate nearby styles. They should notdominate the front elevation.Boundary Treatment7.8 The removal or alteration of boundary walls willbe viewed resisted. Repair should be carried out usingidentical materials <strong>and</strong> in the same style or bond <strong>and</strong>missing copings replaced to match the existing. Theuse of a hard cement mortar to re-point joints isunacceptable, increasing the rate of deterioration ofs<strong>and</strong>stone in particular.Surfaces7.9 The overuse of insensitive macadam finishesshould be avoided <strong>and</strong> the opportunity taken to laytraditional materials, where colour, texture <strong>and</strong> patternin sympathy with the character of the area <strong>and</strong>sensitive to adjacent buildings.Highway Works7.10 Redundant or unnecessary street furniture suchas signs or poles should be removed to reduce theeffects of street clutter. Any new items such as sign -posts, etc must be carefully integrated within thestreetscape <strong>and</strong> respect adjacent buildings <strong>and</strong> thearea as a whole. The number <strong>and</strong> size of road signsmust be kept to a minimum <strong>and</strong> only illuminatedwhere essential. Backing plates should be grey or black<strong>and</strong> luminous yellow must be avoided. Where roadlines are essential they must be of a restricted width.Micro Energy Generation7.11 Whilst the use of micro energy generationsystems is to be encouraged, they will not be acceptedwhere equipment is fixed to building frontages or mainor visible elevations where they would have a negativevisual impact upon the <strong>Conservation</strong> <strong>Area</strong> or where thefabric or setting of a Listed Building is detrimentallyaffected.29
c onserv a tion are a controls8 <strong>Conservation</strong><strong>Area</strong> Controls30
c onserv a tion are a controls8 <strong>Conservation</strong> <strong>Area</strong> ControlsSpecial Controls8.1 In order to protect the special environment, strictercontrols exist within the <strong>Conservation</strong> <strong>Area</strong>. These arenot intended as a hindrance to change, but as positivemanagement to safeguard the character of the area as awhole. These include:●●●Additional powers of control to dwelling houses forextensions, roof extensions <strong>and</strong> alterations,cladding, garages <strong>and</strong> satellite dish location.Most works involving total demolition require<strong>Conservation</strong> <strong>Area</strong> Consent. Consent for demolitionwill not normally be granted until it is known whatform redevelopment will take.Work to trees requires six weeks notice to be givento the Council.With all proposals for development <strong>and</strong> the display ofadvertisements in a <strong>Conservation</strong> <strong>Area</strong>, greater care isnecessary to ensure that schemes enhance <strong>and</strong> preservethe area's special character. Design <strong>and</strong> choice ofmaterials are of particular importance in this respect.Listed Buildings8.2 A Listed Building is a building that is considered tobe of 'special architectural or historic interest' <strong>and</strong> assuch requires special protection. Once listed, a buildingis protected under the <strong>Plan</strong>ning (Listed Buildings <strong>and</strong><strong>Conservation</strong> <strong>Area</strong>s) Act 1990. The Listing protects thebuilding both externally <strong>and</strong> internally irrespective of thereason for listing as well as any object or structure fixedto the building (whether or not mentioned in the listingdescription). The listing also extends to any object orstructure within the 'curtilage' of the building, which hasexisted since before 1st July 1948. This is to ensure thatthe special character of both the building <strong>and</strong> its settingare protected.8.3 Where works are proposed to a Listed Building, it isalways advisable to check with the Council's <strong>Plan</strong>ningDepartment whether Listed Building Consent is required.In any works proposed, special regard must be given tothe desirability of preserving the building, its setting <strong>and</strong>special features of interest.8.4 In considering any works to a Listed Building theprinciple objective must be to retain all original features<strong>and</strong> fabric of the building wherever possible. ListedBuilding Consent is required for the demolition of a listedbuilding or for alteration, which would affect thebuilding's character, integrity or special interest. Thiscould include changing windows <strong>and</strong> doors, changingroofing materials, painting brickwork, moving orremoving internal walls or plasterwork, fireplaces,floorboards or staircases. Like for like repairs may notneed consent but it is always advisable to check prior toundertaking any works as the carrying out of workswithout the necessary consent is a criminal offence withsignificant penalties for those involved following asuccessful prosecution.Commercial Buildings8.5 Properties in commercial use do not have PermittedDevelopment Rights under the Town <strong>and</strong> Country<strong>Plan</strong>ning (General Permitted Development) Order 1995.Therefore the only works that may be carried outwithout <strong>Plan</strong>ning Permission are works of repair <strong>and</strong>maintenance <strong>and</strong> internal alterations, provided thebuilding is not a Listed Building.31
sources of funding9 Sources ofFunding32
sources of funding9 Sources of Funding9.1 A fundamental principle of all grant schemes is thatgrant cannot be offered after the work has been started.All grants are discretionary <strong>and</strong> rates may vary. Earlyconsultation with possible providers is essential.Cadw: Welsh Historic Monuments9.2 Cadw is the historic environment division of theWelsh Assembly Government. One element of their ofits activities is to offer grants to owners for the repair orrestoration of historic buildings. The key grant schemessummarise as:Historic Buildings GrantFor the repair <strong>and</strong> restoration of historic fabric ofbuilding's of 'outst<strong>and</strong>ing' architectural or historicinterest. Grants are normally paid in instalments or oncompletion of the work.9.3 Conditions of the grant may require a specialist toundertake <strong>and</strong> oversee the works <strong>and</strong> allow a degree ofpublic access to the property once works are completed.The owner must also ensure that the property is kept ingood condition <strong>and</strong> take out <strong>and</strong> maintain adequateinsurance cover for the property.<strong>Conservation</strong> <strong>Area</strong>s GrantFor works to the external structure or appearance ofhistoric buildings, which significantly enhance a<strong>Conservation</strong> <strong>Area</strong>. Grants are again paid by instalmentsor on completion of the work.9.4 Similar to the Historic Building Grant, conditionsmay require a specialist to undertake <strong>and</strong> oversee theworks. The owner must also ensure that the property iskept in good condition <strong>and</strong> take out <strong>and</strong> maintainadequate insurance cover for the property.33
APPENDIX 1LISTED BUILDINGSappendix 1Listed BuildingGradeThe Church of SS Marcella <strong>and</strong> DeniolChurchyard walls, gatepiers, railings <strong>and</strong> gates to the south ofChurch of SS Marcella <strong>and</strong> DeniolII*II34
appendix 2APPENDIX 2CONSERVATION POLICY GUIDANCEMain Legislation National Policy Guidance Local PolicyTown <strong>and</strong> Country <strong>Plan</strong>ning Policy Wales Wrexham Unitary<strong>Plan</strong>ning Act 1990Development <strong>Plan</strong> (LDP inpreparation)<strong>Plan</strong>ning (Listed Buildings Welsh Office Circular 61/96: Local <strong>Plan</strong>ning<strong>and</strong> <strong>Conservation</strong> <strong>Area</strong>s) <strong>Plan</strong>ning <strong>and</strong> the Historic Environment: Guidance Note 4:Act 1990 Historic Buildings <strong>and</strong> <strong>Conservation</strong> <strong>Conservation</strong> <strong>Area</strong>s<strong>Area</strong>sAncient Monuments <strong>and</strong> Welsh Office Circular 1/98: <strong>Plan</strong>ning <strong>and</strong> Local <strong>Plan</strong>ning GuidanceArchaeological <strong>Area</strong>s the Historic Environment: Directions by Note 30 - DesignAct 1979the Secretary of State for WalesTechnical Advice Note 12: DesignWelsh Office Circular 60/96: <strong>Plan</strong>ning<strong>and</strong> the Historic Environment:Archaeology35
APPENDIX 3GLOSSARY OF TERMSAshlarBarrel VaultBargeboardsCanopyCanted BayCasementCofferedCopingCorbelCorniceDentilEavesEnglish BondFaçadeFanlightsFinialFlemish BondGableappendix 3Cut stone worked to even faced, used on the front of a buildingA simple continuous semi-circular ceiling of stone formed like archesA timber piece fitted to the outer edge of a gable, sometimes carved fordecorative effectProjection or hoodA projecting semi-octagonal windowA window where the opening lights are hung on hingesArrangement of sunken panels (coffers), square of polygonal thatdecorate a ceiling vault or archThe top course of a wall, parapet or chimneyProjecting piece of timber, stone or brick supporting an overhanging structure,such as an arch or balconyMoulded ledge, projecting along the top of a building. Also a decorativemoulding in the angle between a wall <strong>and</strong> ceilingSmall cubic projections under the roof lineThe lower, overhanging section of a pitched roofMethod of brick laying consisting of roughly 2 to 3 courses of stretchersfollowed by a course of headersThe front of a buildingA glazed opening over the doorA decorative piece to finish off a building element, commonly used on railings<strong>and</strong> roofsMethod of brick laying consisting of alternating headers <strong>and</strong> stretchers alongeach course with the headers centred on the stretchers above <strong>and</strong> below<strong>Area</strong> of wall, often triangular, at the end of a pitched roofGeorgian Dating from or typical of the period 1714 to 1820GothicHoodmouldImpostKeystoneLintelLouvrePeriod of medieval architecture characterised by the use of the pointed archProjecting moulding shown above an arch or lintel to throw off waterHorizontal moulding at the springing of an archCentral stone in an arch or vaultHorizontal beam used as a finishing piece over a door or windowOne of a series of overlapping boards or panes of glass placed in an opening toallow ventilation but to keep out rainMediaeval Dating from or typical of the Middle Ages (1042-1485)MullionNaveOgeeQuoinParapetPolychromaticRenderSillSashString/storey courseTerracottaTransomA vertical bar dividing a windowThe main body of a churchDouble curve, bending first one way <strong>and</strong> then the otherDressed stone which are bonded to the corners of buildingsFeature used to conceal a roofMulti-colouredThe plastering of a surface with plaster, stucco or another finishStructural member consisting of a continuous horizontal timber forming thelowest member of a framework or supporting structureA window which moves on vertical grooves, either with one frame fixed (singlehung) or both moving (double hung)Horizontal stone course or moulding projecting from the surface of the wallMoulded <strong>and</strong> fired clay ornament or cladding, usually unglazedA horizontal bar dividing a window36
Turnpike RoadVernacularappendix 3A road constructed <strong>and</strong> maintained by a Turnpike Trust, which had the right tocollect tolls from users of the road to pay for this workBased on local <strong>and</strong> traditional construction methods, materials <strong>and</strong> decorativestylesVictorian Dating from or typical of the period 1837-190137
appendix 4APPENDIX 4REFERENCES - USEFUL CONTACTSReferencesEdward Hubbard 1986. The Buildings of Wales Clwyd (Denbighshire <strong>and</strong> Flintshire).Cadw Listing DescriptionsCynthia Rees 1998. A History of the Parish of <strong>Marchwiel</strong>Royal Commission on the Ancient Historic Monuments of Wales. National Monuments Record of Wales.Guidance on <strong>Conservation</strong> <strong>Area</strong> Appraisals, English Heritage, 2005Guidance on the <strong>Management</strong> of <strong>Conservation</strong> <strong>Area</strong>s, English Heritage, 2005The Clwyd Powys Archaeological Trust, 1992. Wrexham Maelor Historic Settlements<strong>Marchwiel</strong> Parish Tithe Map <strong>and</strong> Apportionment, 1843. Wrexham Archives OfficeUseful ContactsThe Institute of Historic Building <strong>Conservation</strong> - www.ihbc.org.ukCadw: Welsh Historic Monuments - www.cadw.wales.gov.ukThe Royal Institute of British Architects - www.riba.orgThe Society for the Protection of Ancient Buildings - www.spab.org.ukThe Royal Institution of Chartered Surveyors - www.rics.org.ukThe Georgian Group - www.georgiangroup.org.ukThe Victorian Society - www.victorian-society.org.ukClwyd Powys Archaeological Trust - www.cpat.org.ukRoyal Institute of British Architects (RIBA) - www.architecture.com38


