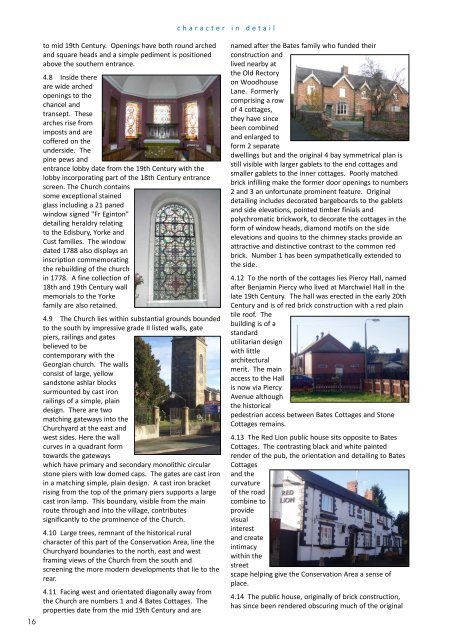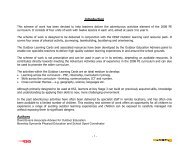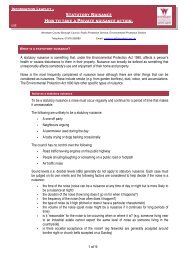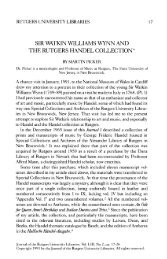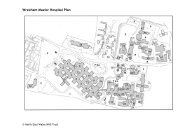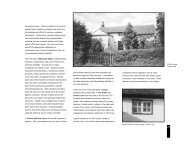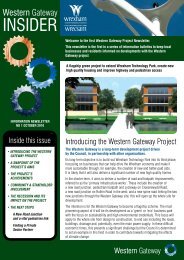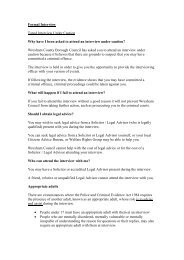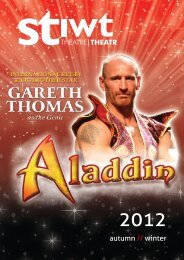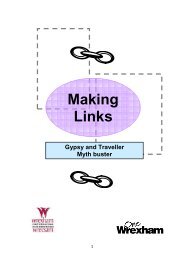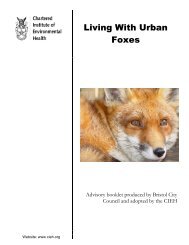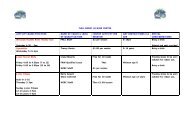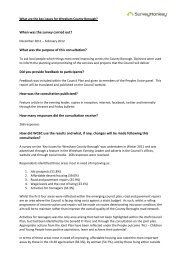Marchwiel Conservation Area Assessment and Management Plan
Marchwiel Conservation Area Assessment and Management Plan
Marchwiel Conservation Area Assessment and Management Plan
You also want an ePaper? Increase the reach of your titles
YUMPU automatically turns print PDFs into web optimized ePapers that Google loves.
character in det ail16to mid 19th Century. Openings have both round arched<strong>and</strong> square heads <strong>and</strong> a simple pediment is positionedabove the southern entrance.4.8 Inside thereare wide archedopenings to thechancel <strong>and</strong>transept. Thesearches rise fromimposts <strong>and</strong> arecoffered on theunderside. Thepine pews <strong>and</strong>entrance lobby date from the 19th Century with thelobby incorporating part of the 18th Century entrancescreen. The Church containssome exceptional stainedglass including a 21 panedwindow signed "Fr Eginton"detailing heraldry relatingto the Edisbury, Yorke <strong>and</strong>Cust families. The windowdated 1788 also displays aninscription commemoratingthe rebuilding of the churchin 1778. A fine collection of18th <strong>and</strong> 19th Century wallmemorials to the Yorkefamily are also retained.4.9 The Church lies within substantial grounds boundedto the south by impressive grade II listed walls, gatepiers, railings <strong>and</strong> gatesbelieved to becontemporary with theGeorgian church. The wallsconsist of large, yellows<strong>and</strong>stone ashlar blockssurmounted by cast ironrailings of a simple, plaindesign. There are twomatching gateways into theChurchyard at the east <strong>and</strong>west sides. Here the wallcurves in a quadrant formtowards the gatewayswhich have primary <strong>and</strong> secondary monolithic circularstone piers with low domed caps. The gates are cast ironin a matching simple, plain design. A cast iron bracketrising from the top of the primary piers supports a largecast iron lamp. This boundary, visible from the mainroute through <strong>and</strong> into the village, contributessignificantly to the prominence of the Church.4.10 Large trees, remnant of the historical ruralcharacter of this part of the <strong>Conservation</strong> <strong>Area</strong>, line theChurchyard boundaries to the north, east <strong>and</strong> westframing views of the Church from the south <strong>and</strong>screening the more modern developments that lie to therear.4.11 Facing west <strong>and</strong> orientated diagonally away fromthe Church are numbers 1 <strong>and</strong> 4 Bates Cottages. Theproperties date from the mid 19th Century <strong>and</strong> arenamed after the Bates family who funded theirconstruction <strong>and</strong>lived nearby atthe Old Rectoryon WoodhouseLane. Formerlycomprising a rowof 4 cottages,they have sincebeen combined<strong>and</strong> enlarged toform 2 separatedwellings but <strong>and</strong> the original 4 bay symmetrical plan isstill visible with larger gablets to the end cottages <strong>and</strong>smaller gablets to the inner cottages. Poorly matchedbrick infilling make the former door openings to numbers2 <strong>and</strong> 3 an unfortunate prominent feature. Originaldetailing includes decorated bargeboards to the gablets<strong>and</strong> side elevations, pointed timber finials <strong>and</strong>polychromatic brickwork, to decorate the cottages in theform of window heads, diamond motifs on the sideelevations <strong>and</strong> quoins to the chimney stacks provide anattractive <strong>and</strong> distinctive contrast to the common redbrick. Number 1 has been sympathetically extended tothe side.4.12 To the north of the cottages lies Piercy Hall, namedafter Benjamin Piercy who lived at <strong>Marchwiel</strong> Hall in thelate 19th Century. The hall was erected in the early 20thCentury <strong>and</strong> is of red brick construction with a red plaintile roof. Thebuilding is of ast<strong>and</strong>ardutilitarian designwith littlearchitecturalmerit. The mainaccess to the Hallis now via PiercyAvenue althoughthe historicalpedestrian access between Bates Cottages <strong>and</strong> StoneCottages remains.4.13 The Red Lion public house sits opposite to BatesCottages. The contrasting black <strong>and</strong> white paintedrender of the pub, the orientation <strong>and</strong> detailing to BatesCottages<strong>and</strong> thecurvatureof the roadcombine toprovidevisualinterest<strong>and</strong> createintimacywithin thestreetscape helping give the <strong>Conservation</strong> <strong>Area</strong> a sense ofplace.4.14 The public house, originally of brick construction,has since been rendered obscuring much of the original


