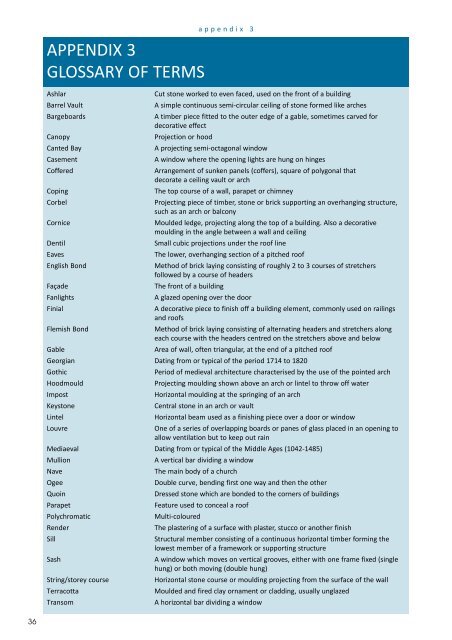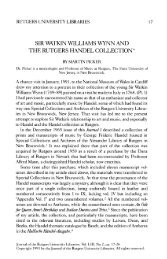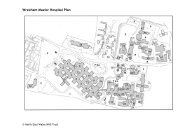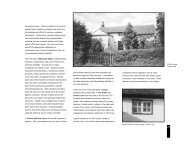Marchwiel Conservation Area Assessment and Management Plan
Marchwiel Conservation Area Assessment and Management Plan
Marchwiel Conservation Area Assessment and Management Plan
Create successful ePaper yourself
Turn your PDF publications into a flip-book with our unique Google optimized e-Paper software.
APPENDIX 3GLOSSARY OF TERMSAshlarBarrel VaultBargeboardsCanopyCanted BayCasementCofferedCopingCorbelCorniceDentilEavesEnglish BondFaçadeFanlightsFinialFlemish BondGableappendix 3Cut stone worked to even faced, used on the front of a buildingA simple continuous semi-circular ceiling of stone formed like archesA timber piece fitted to the outer edge of a gable, sometimes carved fordecorative effectProjection or hoodA projecting semi-octagonal windowA window where the opening lights are hung on hingesArrangement of sunken panels (coffers), square of polygonal thatdecorate a ceiling vault or archThe top course of a wall, parapet or chimneyProjecting piece of timber, stone or brick supporting an overhanging structure,such as an arch or balconyMoulded ledge, projecting along the top of a building. Also a decorativemoulding in the angle between a wall <strong>and</strong> ceilingSmall cubic projections under the roof lineThe lower, overhanging section of a pitched roofMethod of brick laying consisting of roughly 2 to 3 courses of stretchersfollowed by a course of headersThe front of a buildingA glazed opening over the doorA decorative piece to finish off a building element, commonly used on railings<strong>and</strong> roofsMethod of brick laying consisting of alternating headers <strong>and</strong> stretchers alongeach course with the headers centred on the stretchers above <strong>and</strong> below<strong>Area</strong> of wall, often triangular, at the end of a pitched roofGeorgian Dating from or typical of the period 1714 to 1820GothicHoodmouldImpostKeystoneLintelLouvrePeriod of medieval architecture characterised by the use of the pointed archProjecting moulding shown above an arch or lintel to throw off waterHorizontal moulding at the springing of an archCentral stone in an arch or vaultHorizontal beam used as a finishing piece over a door or windowOne of a series of overlapping boards or panes of glass placed in an opening toallow ventilation but to keep out rainMediaeval Dating from or typical of the Middle Ages (1042-1485)MullionNaveOgeeQuoinParapetPolychromaticRenderSillSashString/storey courseTerracottaTransomA vertical bar dividing a windowThe main body of a churchDouble curve, bending first one way <strong>and</strong> then the otherDressed stone which are bonded to the corners of buildingsFeature used to conceal a roofMulti-colouredThe plastering of a surface with plaster, stucco or another finishStructural member consisting of a continuous horizontal timber forming thelowest member of a framework or supporting structureA window which moves on vertical grooves, either with one frame fixed (singlehung) or both moving (double hung)Horizontal stone course or moulding projecting from the surface of the wallMoulded <strong>and</strong> fired clay ornament or cladding, usually unglazedA horizontal bar dividing a window36
















