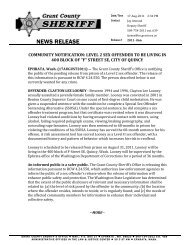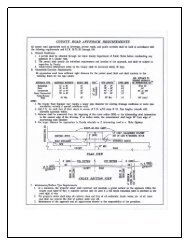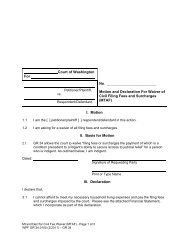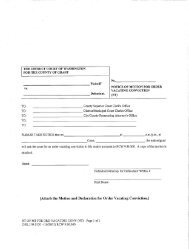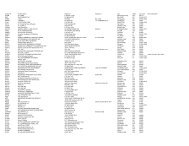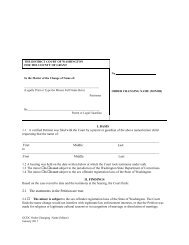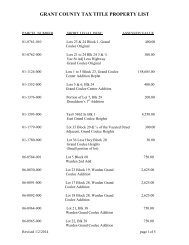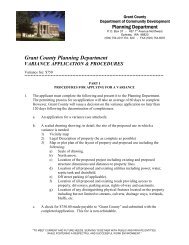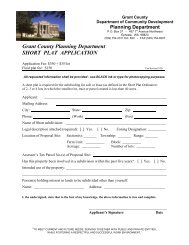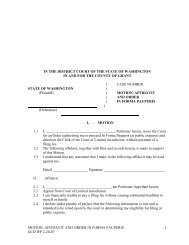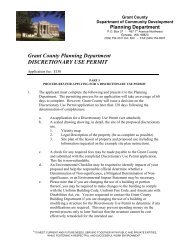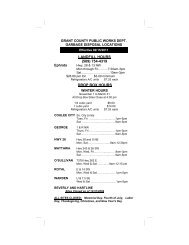Conditional Use Permit Application Form - Grant County Government
Conditional Use Permit Application Form - Grant County Government
Conditional Use Permit Application Form - Grant County Government
Create successful ePaper yourself
Turn your PDF publications into a flip-book with our unique Google optimized e-Paper software.
SITE PLAN INSTRUCTIONSINSTRUCTIONS:A. Complete the information requested in the gray box at the top of the reverse side of this page and draw your site planin the space provided; you may use additional 8½ X 11 sheets as needed;B. Identify the north arrow in the space provided;C. <strong>Use</strong> an accurate scale for drawing (ie; “1 inch = 10 feet” or “1 inch = 20 feet” or “1 inch = 100 feet” etc.);D. Draw the boundaries of the parcel including the dimensions (you may need a plat map copy from the assessor’s office)E. Draw the location and dimensions of all existing buildings and structures;F. Draw the location of the proposed project including the structure dimensions, and distances to property lines andexisting buildings and structures;G. Draw the location of all proposed and existing utilities (including power, phone, water, sewer systems, reservedrainfield, etc.);H. Draw the location and dimensions of all existing and proposed roads, driveways, parking areas, rights-of-way andeasements;I. Draw the location of any distinguishing physical features located on or adjacent to the property (including but notlimited to : streams, culverts, drainage ways, wetlands, slopes, bluffs, etc.);J. In the gray box at the bottom of the page, please provide detailed directions to the site;K. If you have questions regarding these instructions, please see the “EXAMPLE” SITE PLAN provided below. If youhave further questions not covered in the example, please call (509) 754-2011, extension 620 for assistance.“EXAMPLE” SITE PLANIN ORDER TO PROCESS LANDUSE APPLICATIONS, ALL SUBMISSIONS MUST INCLUDE A COMPLETEDSITE PLAN MAP OF THE PROPOSED PROJECT (SEE INTRUCTIONS), submission of an incomplete site plan mapwill be considered as an incomplete application and returned to the applicant:PROJECT/ OWNER NAME ___________________________________________ DATE _____________________PARCEL #(s) ___________________________________ DRAWING SCALE ________ inch(s) = ________ feetNOTE: Please label all parcel boundaries with “Property Line”NORTHARROWDirections to the Site:___________________________________________________________________________________________________________________________________________________________________________________________________________________________________________________________________________________________________



