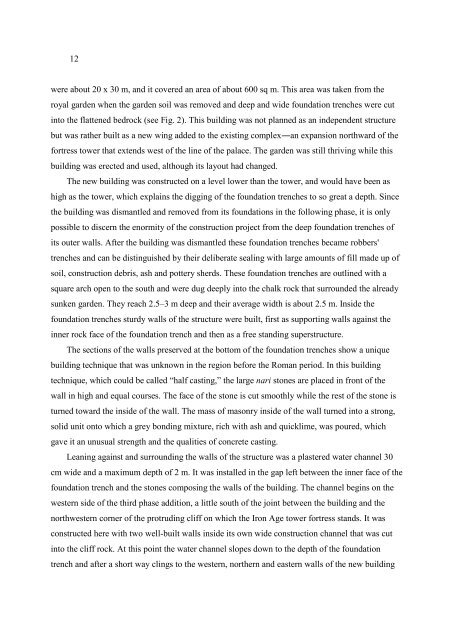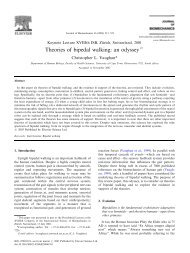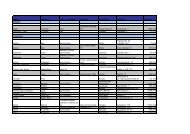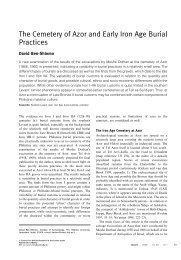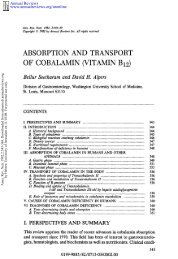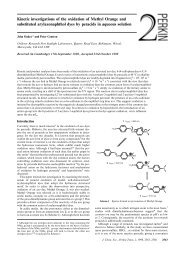The Riddle of Ramat Raḥel: The Archaeology of a Royal Persian ...
The Riddle of Ramat Raḥel: The Archaeology of a Royal Persian ...
The Riddle of Ramat Raḥel: The Archaeology of a Royal Persian ...
Create successful ePaper yourself
Turn your PDF publications into a flip-book with our unique Google optimized e-Paper software.
12were about 20 x 30 m, and it covered an area <strong>of</strong> about 600 sq m. This area was taken from theroyal garden when the garden soil was removed and deep and wide foundation trenches were cutinto the flattened bedrock (see Fig. 2). This building was not planned as an independent structurebut was rather built as a new wing added to the existing complex―an expansion northward <strong>of</strong> thefortress tower that extends west <strong>of</strong> the line <strong>of</strong> the palace. <strong>The</strong> garden was still thriving while thisbuilding was erected and used, although its layout had changed.<strong>The</strong> new building was constructed on a level lower than the tower, and would have been ashigh as the tower, which explains the digging <strong>of</strong> the foundation trenches to so great a depth. Sincethe building was dismantled and removed from its foundations in the following phase, it is onlypossible to discern the enormity <strong>of</strong> the construction project from the deep foundation trenches <strong>of</strong>its outer walls. After the building was dismantled these foundation trenches became robbers'trenches and can be distinguished by their deliberate sealing with large amounts <strong>of</strong> fill made up <strong>of</strong>soil, construction debris, ash and pottery sherds. <strong>The</strong>se foundation trenches are outlined with asquare arch open to the south and were dug deeply into the chalk rock that surrounded the alreadysunken garden. <strong>The</strong>y reach 2.5–3 m deep and their average width is about 2.5 m. Inside thefoundation trenches sturdy walls <strong>of</strong> the structure were built, first as supporting walls against theinner rock face <strong>of</strong> the foundation trench and then as a free standing superstructure.<strong>The</strong> sections <strong>of</strong> the walls preserved at the bottom <strong>of</strong> the foundation trenches show a uniquebuilding technique that was unknown in the region before the Roman period. In this buildingtechnique, which could be called “half casting,” the large nari stones are placed in front <strong>of</strong> thewall in high and equal courses. <strong>The</strong> face <strong>of</strong> the stone is cut smoothly while the rest <strong>of</strong> the stone isturned toward the inside <strong>of</strong> the wall. <strong>The</strong> mass <strong>of</strong> masonry inside <strong>of</strong> the wall turned into a strong,solid unit onto which a grey bonding mixture, rich with ash and quicklime, was poured, whichgave it an unusual strength and the qualities <strong>of</strong> concrete casting.Leaning against and surrounding the walls <strong>of</strong> the structure was a plastered water channel 30cm wide and a maximum depth <strong>of</strong> 2 m. It was installed in the gap left between the inner face <strong>of</strong> thefoundation trench and the stones composing the walls <strong>of</strong> the building. <strong>The</strong> channel begins on thewestern side <strong>of</strong> the third phase addition, a little south <strong>of</strong> the joint between the building and thenorthwestern corner <strong>of</strong> the protruding cliff on which the Iron Age tower fortress stands. It wasconstructed here with two well-built walls inside its own wide construction channel that was cutinto the cliff rock. At this point the water channel slopes down to the depth <strong>of</strong> the foundationtrench and after a short way clings to the western, northern and eastern walls <strong>of</strong> the new building


