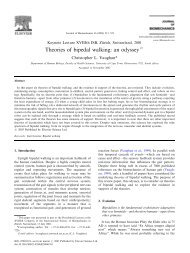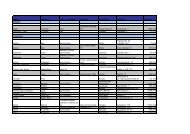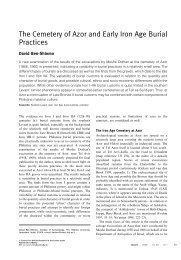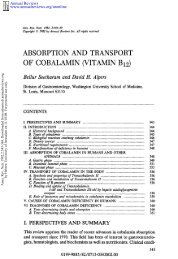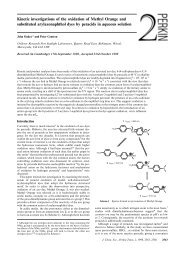The Riddle of Ramat Raḥel: The Archaeology of a Royal Persian ...
The Riddle of Ramat Raḥel: The Archaeology of a Royal Persian ...
The Riddle of Ramat Raḥel: The Archaeology of a Royal Persian ...
Create successful ePaper yourself
Turn your PDF publications into a flip-book with our unique Google optimized e-Paper software.
9Building Phase II – Iron Age and <strong>Persian</strong> PeriodIn the second building phase, dated to the last third <strong>of</strong> the 7th and continuing to the 6thcentury BCE, an imposing edifice was built atop the mound (Lipschits et al. 2009: 64-70; 2011:20-34). We have evidence that contrary to the accepted reconstruction, this edifice was notdestroyed at the end <strong>of</strong> the Iron age and was in continuous use during the 6th-5th centuries BCE,and was even expanded during the <strong>Persian</strong> period.<strong>The</strong> palatial compound <strong>of</strong> building phase II contained the most impressive structure in Judah,built <strong>of</strong> ashlar blocks, decorated with volute capitals, with magnificent window balustrades, smalllimestone stepped, pyramid-shaped stones, and other stone ornaments, most <strong>of</strong> them reused fromthe earlier building phase. It was surrounded by a magnificent garden, well built on artificiallyflattened bedrock, with large pools, tunnels, channels, gutters and other water installations(Lipschits et al. 2011: 20-34, and see below). This building phase gave the site its currentmonumental plan and provided it with a grandeur unknown elsewhere in Judah. Its monumentalappearance at this stage was a result <strong>of</strong> an expression <strong>of</strong> the general concept <strong>of</strong> planning a complexand extensive assemblage, <strong>of</strong> the uniform outline <strong>of</strong> the plan and the relationship and balancebetween its different parts, and <strong>of</strong> the quality <strong>of</strong> building and its extensive complementaryinfrastructure.To implement the comprehensive planning concept at this stage, significant logistical andoperational groundwork was required that altered the shape <strong>of</strong> the natural hill. <strong>The</strong> new planlandscaped the palace with a royal garden on the west and extended the palace, including itscourtyards and walls along the sloping eastern side <strong>of</strong> the hill, all the way to the fortress tower thatalready dominated that part <strong>of</strong> the summit. <strong>The</strong> large quantity <strong>of</strong> material extracted from thequarrying <strong>of</strong> the natural hill and the material removed in the creation <strong>of</strong> a garden sunk into thebedrock on the western side, were intended for use as fill and were poured over the eastern slope.This fill created a large level base upon which the palace units and courtyards were constructed.<strong>The</strong> tower fortress <strong>of</strong> the first phase was integrated into the new, enlarged plan. At the time <strong>of</strong> theconstruction <strong>of</strong> the sunken garden, the fortress was isolated on three sides―south, west, andnorth―and stood upon a prominent rock cube projecting westward out <strong>of</strong> the palace complex. <strong>The</strong>extent <strong>of</strong> the energy required to adjust the natural outline <strong>of</strong> the extension to the satisfaction <strong>of</strong> thearchitects/engineers <strong>of</strong> the new design is testimony to the grandeur and might <strong>of</strong> the state involvedin the investment, planning, and construction <strong>of</strong> the second phase palace at <strong>Ramat</strong> <strong>Raḥel</strong>.



