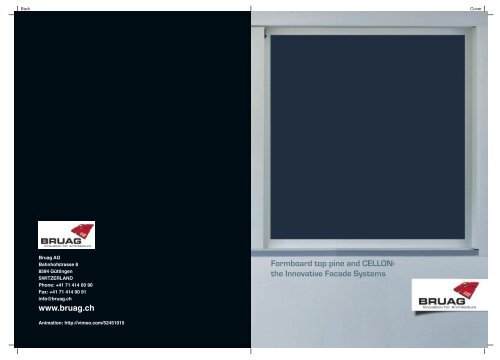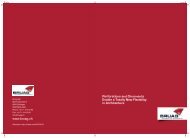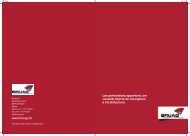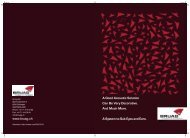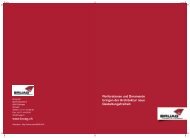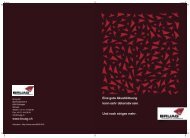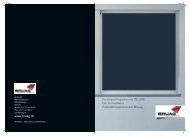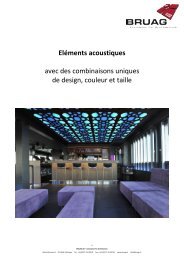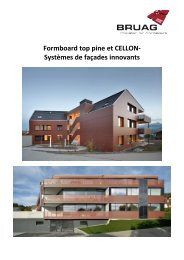Facade Systems Bruag
Create successful ePaper yourself
Turn your PDF publications into a flip-book with our unique Google optimized e-Paper software.
Back<br />
Cover<br />
<strong>Bruag</strong> AG<br />
Bahnhofstrasse 8<br />
8594 Güttingen<br />
SWITZERLAND<br />
Phone: +41 71 414 00 90<br />
Fax: +41 71 414 00 91<br />
info@bruag.ch<br />
www.bruag.ch<br />
Formboard top pine and CELLONthe<br />
Innovative <strong>Facade</strong> <strong>Systems</strong><br />
Animation: http://vimeo.com/52451015
Inside Cover Pg 01<br />
Table of Contents<br />
1 Formboard top pine and CELLON <strong>Facade</strong> <strong>Systems</strong> 2<br />
1.1 Definition 2<br />
1.2 Applications 2<br />
1.3 Properties 3<br />
2 Installation Instruction 4<br />
3 Reference Objects 8
Pg 02 Pg 03<br />
Formboard top pine and<br />
CELLON <strong>Facade</strong> <strong>Systems</strong><br />
Definition<br />
The Formboard top pine and the CELLON facade systems<br />
are back-ventilated facade systems. While the Formboard<br />
top pine is based on a wooden board with polyurethane<br />
bonding, the carrier board of the CELLON is a compact<br />
high-pressure laminate board (HPL), based on 70%<br />
paper layers and 30% phenol resin. These highly<br />
compressed wood-based boards are cut using laser<br />
technology and are then coated with diffusible wood-stain<br />
finishes in an industrial application process before they<br />
are delivered including perforations, drill holes needed<br />
Application<br />
for the installation and the support system with fixings.<br />
Designs using these boards are subject to timber<br />
construction regulations and also local building byelaws.<br />
The design of the wood protection details has a significant<br />
effect on the durability of the boards and the required<br />
maintenance intervals. It is therefore important to take<br />
account of local weather conditions such as exposure to<br />
hail and snow (e.g. overlap detail, protection<br />
againssplashback). The top edge of the board must be<br />
protected against load impact.<br />
The two carrier boards can be applied in many different areas. External applications include usual back ventilated<br />
facades, perforated or plain balcony balustrades, stair railings, partition walls, sliding screens or even acoustics<br />
solutions for balconies.<br />
Back Ventilated <strong>Facade</strong>s<br />
The main application of<br />
Formboard top pine and<br />
CELLON panels is the back<br />
ventilated facade. It is usable<br />
for both wood as well as solid<br />
constructions. The variable<br />
carrier boards allow customized facades in both formats and<br />
colours. Additionally, plain panels can be even mixed with<br />
perforated elements in between.<br />
Sliding Screens<br />
Individually designed sliding<br />
screens are possible through the<br />
free choice of patterns and colours.<br />
Creating unique forms with light<br />
and shadow, the perforated boards<br />
ensure to create a special<br />
atmosphere inside and outside the<br />
building during the day as well as nightly.<br />
Balcony Balustrades<br />
The perforated panels can not only be<br />
used as facade element, but also as<br />
balcony balustrade, giving every single<br />
house an individual touch.<br />
Stair Railings<br />
Stair railings for interior and exterior application that perfectly fit to the architecture of the rest of the building<br />
and even contain individual patterns are a child’s play with <strong>Bruag</strong> products. Very filigree perforations without<br />
losing too much stability are especially possible with CELLON.<br />
Shadowing Elements<br />
The unique game with light and shadow of the<br />
perforated panels create a special ambience<br />
in every room. It is not only suitable for modern<br />
rooms, but also integratable in historical<br />
buildings. Even filigree and complicated patterns<br />
are not an issue.<br />
Properties<br />
<strong>Facade</strong> <strong>Systems</strong> Formboard top pine CELLON<br />
Carrier Board<br />
Wood-based board with<br />
polyurethane bonding<br />
Compact high-pressure laminate<br />
board (HPL), based on 70% paper<br />
layers and 30% phenol resin.<br />
Board Thickness 10 or 18mm 6, 8 or 10 mm<br />
Maximum size of untrimmed<br />
board<br />
Maximum size for industrial<br />
coating<br />
Cut<br />
Paint Coat Options<br />
Building material class<br />
Fasteners<br />
18x6200x2100mm<br />
10x6100x2100mm<br />
6180 x 1300mm (18mm);<br />
3300 x 1300mm (10mm),<br />
Length > 3300mm if agreed<br />
8x3660x1860mm or<br />
8x3050x1300mm<br />
3660x1300mm<br />
Laser<br />
NCS, RAL or 14 possible <strong>Bruag</strong> ALU Colours<br />
B2= Standard, B1=with fireretardant<br />
coating (surcharge)<br />
B2= Standard, B1=with fire-retardant<br />
coating (surcharge), V0 American<br />
Standard (fire retardant)= possible<br />
with CELLON FR<br />
HolzFix stainless steel screws + sealing ring (Holes and recesses cut by laser<br />
without surcharge)<br />
Support system with<br />
vertical softwood batten (spruce) min. 27 x 80 mm<br />
back ventilation<br />
Price Calculation Net Calculation Gross Calculation<br />
Production Time<br />
About 2-3 weeks (without delivery)<br />
Strengths<br />
Totally individual forms (incl.<br />
-Totally individual forms (incl.<br />
perforations and ornaments) perforations and ornaments) possible<br />
possible<br />
- Highly Very ecological<br />
Highly weather resistant<br />
- Highly resistant to mechanical impact<br />
Very good value for money<br />
-<br />
Highly<br />
Scratch-,<br />
resistant<br />
impactto<br />
mechanical<br />
and shockresistant<br />
impact<br />
Moisture resistant<br />
-Scratch-, Mechanical impact- robust and shockresistant<br />
Surface does not disintegrate<br />
- No swelling up from moisturing<br />
The boards are highly resistant to<br />
Mechanical robustness<br />
- Frost-resistant<br />
mechanical impact (e.g. hail stones)<br />
due to their highly condensed -<br />
No<br />
Big<br />
swelling<br />
choice of<br />
up<br />
colours<br />
from moisturing<br />
surface<br />
-Frost-resistant<br />
Natural appearance<br />
Large formats possible without -Big The choice boards of are colours easy to install and<br />
surcharge<br />
dismantle with stainless steel screws<br />
Natural appearance<br />
Big choiceofcolours<br />
Easy to install and dismantle with Easy to install and dismantle with stainless<br />
stainless steel screws<br />
steel screws<br />
2 3
Pg 04 Pg 05<br />
Installation Instruction<br />
Installation details should be designed for each respective project, taking into account the conditions included in<br />
the General Building Control Approval. The explanations below are only intended as a preliminary guide to detailed design.<br />
The support system should consist of vertical battens (min. 27 x 80 mm). This should be covered with a 1 mm thick sealing<br />
tape. The horizontal joints between boards must not be covered up or blocked by sarkingmembranes or horizontal<br />
battens. In order to obtain sufficient accuracy of the dimensions when cladding buildings in solid construction, the<br />
facade should be measured from the support system.<br />
Use surface-mounted HolzFix stainless steel screws (torque 4 Nm) for fixing. The maximum spacing of screws for boards<br />
of 18 mm thickness must not exceed 625 mm and for boards of 10 mm thickness, must not exceed 550 mm, with a<br />
minimum distance from the edge of 20 mm. The minimum joint width between two facade elements is 8 mm or 0.25%<br />
of the larger adjacent board length. The joint width for large-format boards should be increased.<br />
Example of screw pattern for<br />
narrow horizontal facade elements<br />
min. 20mm max. 80mm<br />
18mm FB/8mm CELLON max.<br />
625mm<br />
10mm FB max. 550mm<br />
min. 8 mm or 0.25% of the<br />
larger adjacent board length<br />
Example of screw pattern for<br />
storey-high facade elements<br />
min. 8 mm or 0.25%<br />
of the larger adjacent<br />
board length<br />
Example of screw pattern for<br />
narrow vertical facade elements<br />
18mm FB/8mm CELLON max.<br />
625mm<br />
10mm FB max. 550mm<br />
min. 8 mm or 0.25% of the<br />
larger adjacent board length<br />
18mm FB/8mm CELLON max.<br />
625mm<br />
10mm FB max. 550mm<br />
min. 20mm<br />
max. 80mm<br />
Example of fixed and sliding points for<br />
10 mm-thick boards longer than 3600 mm<br />
Recesses required for installation can be factory cut without additional costs.<br />
However, this must be included with the order information.<br />
Sliding Point<br />
8 x 6mm<br />
Fixing Point<br />
d = 6mm<br />
4 5
Pg 06 Pg 07<br />
Detail of<br />
window sill joint<br />
Cuttings and gaps for the<br />
fixings can be made without<br />
extra costs but have to be<br />
considered in the plans.<br />
The System with the<br />
Unlimited Possibilities<br />
Whether elegant or ingenous facade constructions, the variable systems of <strong>Bruag</strong> can be<br />
adapted to your specific requirements and ideas. This is the reason why the system suits for<br />
both private homes as well as industrial or commercial buildings.<br />
Example of<br />
corner joint<br />
The boards should be installed so<br />
that the corners meet at right<br />
angles. If possible, the outward<br />
facing edge should face away from<br />
the weather.<br />
Example of<br />
corner joint with<br />
corner profile<br />
Alternatively, it is possible to use<br />
hard PVC corner profiles in the<br />
same colour as the facade, where<br />
the mechanical load on the corner<br />
fixings is small. For corner fixings<br />
with higher loads, metal corner<br />
profiles are recommended.<br />
Example of splashback<br />
detail for Formboard<br />
top pine <strong>Facade</strong><br />
At the base of the facade a<br />
splashback area of approx. 30 to<br />
40 cm must be allowed for. This<br />
area should be designed to allow<br />
easy replacement or as an element<br />
in a solid material, as the carrier<br />
board is made from a wood-based<br />
material (spruce).<br />
Z-profile metal strips should not be<br />
used as these could lead to<br />
increased exposure to moisture due<br />
to splashback.<br />
6 7
Pg 08 Pg 09<br />
Reference Objects<br />
CELLON: IMMORTAL<br />
The new CELLON facade system keeps what it promises. In a colour and form variety to the joy of every<br />
designer. With a resistance that would even impress every sceptic. The compact high-pressure laminate<br />
board based on cellulose and phenol resin passes every endurance test. 8 millimeters defy all weather<br />
challenges. And nearly every perforation you can imagine is possible.<br />
With CELLON, <strong>Bruag</strong> distinguishes itself in so far from the conventional, traditional HPL-panels, as it enables<br />
on the one hand total freedom in colour (over 3000 shades possible) and form, but on the other hand also<br />
trough the natural appearance of the panels. In contrast to the usual HPL boards, the coating of <strong>Bruag</strong> is applied<br />
directly on the resin on top instead of under the final resin layer, avoiding the quite sterile surface that is normally<br />
seen. The chosen colour concept can thus be accentuated ideally.<br />
CELLON. The <strong>Facade</strong> with the Plus.<br />
8 9
Pg 10 Pg 11<br />
Formboard top pine:<br />
(ECO)LOGICAL<br />
The Formboard top pine facade panels do not only fulfill today’s demands on design<br />
and quality but also correspond to the ecological standards of tomorrow.<br />
Regarding those advantages, it was not surprising that the architects of Visiobau chose<br />
Formboard top pine for the facade and balcony balustrade of the first Minergie-A-Eco<br />
building in the canton St. Gallen. Minergie is the Swiss quality label for new and refurbished<br />
energy-efficient buildings. Forms, colours and an optimal transparency<br />
were additional keywords for using the perforated<br />
balcony railings of <strong>Bruag</strong>. The resultat is marvellous.<br />
Ecological <strong>Facade</strong>s Have a Name:<br />
Formboard top pine.<br />
Sabrina Schena<br />
10 11
Pg 12 Pg 13<br />
Colour<br />
Your Life<br />
Colours can activate different feelings in<br />
humans. Thus, there is a big potential<br />
lying in colours. While conventional<br />
facade elements are only available in a<br />
few colours, the systems by <strong>Bruag</strong> can<br />
be coated in over 3000 different colour<br />
shades (NCS, RAL or <strong>Bruag</strong> Alu). Like<br />
this, creative, colourful facades can be<br />
easily realized without surcharge.<br />
The architects of the tennis stadium in Doha,<br />
where tournaments on highest level are<br />
held, were impressed by the variety of<br />
colours available and chose even three<br />
different shades for the facade.<br />
Game, Set and Match for the <strong>Bruag</strong><br />
<strong>Facade</strong> System.<br />
12 13
Pg 14 Pg 15<br />
Versatility Through<br />
Perforated <strong>Facade</strong> Elements<br />
<strong>Bruag</strong> does not only offer plain facade panels, but enables also having variety using perforated elements.<br />
Thanks to the huge number of perforations available and the possibility to even design an individual pattern,<br />
every building can easily get unique.<br />
The architect of the single family house used the broad variety of <strong>Bruag</strong> panels. Not only the facade itself, but also<br />
the balcony cladding and the big folding shutters are out of <strong>Bruag</strong>’s hands. Additionally, the chosen pattern is<br />
repeated in the interior design as well. The result: A through and through harmonious building.<br />
Unique Buildings Easily Feasible.<br />
14 15
Pg 16 Pg 17<br />
Perforations<br />
Appropriately and<br />
Stylishly Integrated<br />
With the individual perforations it is possible to design<br />
facades with an artistic and individual feel. The light coming<br />
through the perforations creates a special living atmosphere<br />
with elegance and comfort. Depending on the position of<br />
the sun, light patterns migrate across the floor and the<br />
interior while at the same time providing maximum screening.<br />
The flexible laser cutting technology allows for any imaginable<br />
geometry, size and shape; this means that natural shapes<br />
such as leaves or others can also be incorporated in this<br />
play of light and shadow.<br />
Perforated facade elements mixed with plain ones were used<br />
for two different purposes in the 5-family-house. On the one side,<br />
the perforation used in the area of the stairwell enables light<br />
coming in from outside. One the other side, the facade gets an<br />
interesting change with some perforated panels in between.<br />
Astonishing Design Options.<br />
16 17
Pg 18 Pg 19<br />
How a Balcony Balustrade<br />
Becomes the Identification<br />
Mark of a Building<br />
The various applications of the perforated panels are<br />
nearly limitless. Also balcony balustrades of <strong>Bruag</strong><br />
make a good impression.<br />
Free choice of patterns and colours as well as an optimal<br />
transparency were keywords of a family deciding to use<br />
perforated <strong>Bruag</strong> panels on the balcony. The result is<br />
breath-taking. The railing prevents glances from outside<br />
and additionally creates an interesting game with light<br />
and shadow for the inhabitants. The balcony balustrade<br />
is installed with an easy fixing system out of stainless steel<br />
profiles and as filigree as the perforation itself.<br />
Functional Aesthetics.<br />
18 19
Pg 20 Pg 21<br />
Integrated<br />
Visual Identity<br />
Thanks to the big variety in use of the <strong>Bruag</strong> facade<br />
panels, not only the conventional panels can be<br />
adapted to the wishes of the customer, but also<br />
letterings and other customer-specific panels can<br />
be made out of one hand.<br />
The broad possibilities of <strong>Bruag</strong> panels were used in<br />
the building of a new leisure facility. The facade elements<br />
as well as the visible underside and the circles in front<br />
of the windows are made out of the material Formboard<br />
top pine. And even the several meters high lettering<br />
was produced out of the same material. Different colours<br />
and shapes perfectly in tune with each other create a<br />
harmonious complex.<br />
Until the Dot of the i. <strong>Bruag</strong>.<br />
20 21
Pg 22 Pg 23<br />
Large-Format <strong>Facade</strong><br />
Panels as Eye Catcher<br />
Both CELLON and Formboard top pine facade panels are also available<br />
in large formats. This does not only make buildings seem bigger, but<br />
also gives designers and architects a big freedom.<br />
The flexible, large formats of the panels as well as the freedom in colour<br />
convinced the architect of the new building for the furniture store ‘diga’. The<br />
colour seems inviting and fits perfectly with the aesthetical workings of the<br />
company. The large panels show the generosity of the whole showroom.<br />
Creativity Has No Limit.<br />
22 23
Pg 24<br />
Inside back cover<br />
Storage<br />
Area,<br />
Colourful<br />
Accent and<br />
Partition<br />
Where to store sun-loungers in winter? Where<br />
to put garden furniture during a storm? These<br />
questions can be ignored with the storage<br />
rooms made by <strong>Bruag</strong>. Everything can be<br />
stored right on the balcony and does not need<br />
to be carried somewhere else.<br />
The solution is easy and convenient: Popular<br />
storage areas can be produced in individual<br />
formats and colours with the Formboard top pine<br />
facade panels. Additionally, the storage room on<br />
a balcony is also an ideal partition between<br />
apartments.<br />
Customized Solutions.<br />
24


