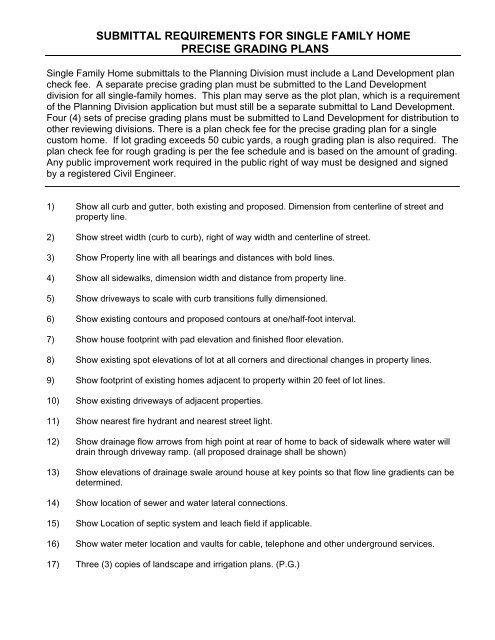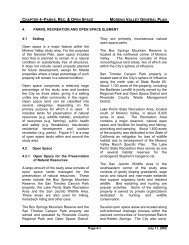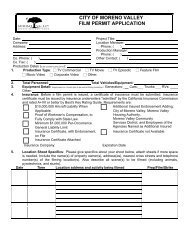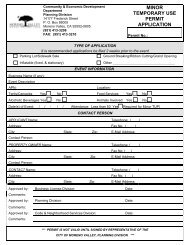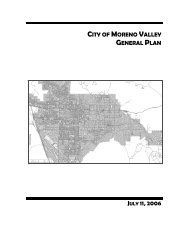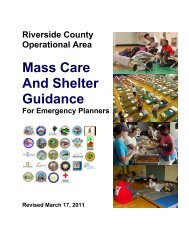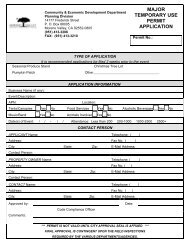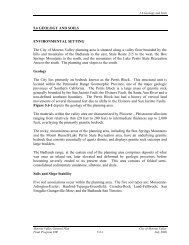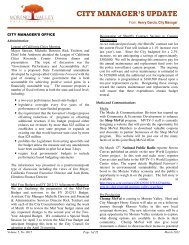submittal requirements for single family home ... - Moreno Valley
submittal requirements for single family home ... - Moreno Valley
submittal requirements for single family home ... - Moreno Valley
You also want an ePaper? Increase the reach of your titles
YUMPU automatically turns print PDFs into web optimized ePapers that Google loves.
SUBMITTAL REQUIREMENTS FOR SINGLE FAMILY HOMEPRECISE GRADING PLANSSingle Family Home <strong>submittal</strong>s to the Planning Division must include a Land Development plancheck fee. A separate precise grading plan must be submitted to the Land Developmentdivision <strong>for</strong> all <strong>single</strong>-<strong>family</strong> <strong>home</strong>s. This plan may serve as the plot plan, which is a requirementof the Planning Division application but must still be a separate <strong>submittal</strong> to Land Development.Four (4) sets of precise grading plans must be submitted to Land Development <strong>for</strong> distribution toother reviewing divisions. There is a plan check fee <strong>for</strong> the precise grading plan <strong>for</strong> a <strong>single</strong>custom <strong>home</strong>. If lot grading exceeds 50 cubic yards, a rough grading plan is also required. Theplan check fee <strong>for</strong> rough grading is per the fee schedule and is based on the amount of grading.Any public improvement work required in the public right of way must be designed and signedby a registered Civil Engineer.1) Show all curb and gutter, both existing and proposed. Dimension from centerline of street andproperty line.2) Show street width (curb to curb), right of way width and centerline of street.3) Show Property line with all bearings and distances with bold lines.4) Show all sidewalks, dimension width and distance from property line.5) Show driveways to scale with curb transitions fully dimensioned.6) Show existing contours and proposed contours at one/half-foot interval.7) Show house footprint with pad elevation and finished floor elevation.8) Show existing spot elevations of lot at all corners and directional changes in property lines.9) Show footprint of existing <strong>home</strong>s adjacent to property within 20 feet of lot lines.10) Show existing driveways of adjacent properties.11) Show nearest fire hydrant and nearest street light.12) Show drainage flow arrows from high point at rear of <strong>home</strong> to back of sidewalk where water willdrain through driveway ramp. (all proposed drainage shall be shown)13) Show elevations of drainage swale around house at key points so that flow line gradients can bedetermined.14) Show location of sewer and water lateral connections.15) Show Location of septic system and leach field if applicable.16) Show water meter location and vaults <strong>for</strong> cable, telephone and other underground services.17) Three (3) copies of landscape and irrigation plans. (P.G.)
Page 2NOTES:Transmittal Letter - Requesting Plan check services, indicating type of grading, ie. Rough grading orPrecise Grading, Tract or Parcel Map Number, Planning Case Number if applicable, Assessor’s ParcelNumber, Plot Plan Number or any other City assigned Project Identification number. Letter shouldinclude all in<strong>for</strong>mation relating to the Owner, Applicant, and Engineer of Record.Rough grading plans are required <strong>for</strong> grading only of more than 50 cubic yards, not <strong>for</strong> the constructionof improvements. Rough grading plans if required shall be signed by a registered civil engineer.Precise grading plans include the construction of all site improvements as well as improvements in thepublic right-of-way, in addition to minor grading <strong>for</strong> landscape and surface run-off (50 cubic yards orless).In order to receive a grading permit <strong>for</strong> any project that will disturb an area greater than one acre in sizeand more than 50 cubic yards a Notice of Intent must be filed with the Santa Ana Regional Water QualityControl Board, and an NPDES permit (receipt with a WDID No.) must be provided to the City. RIFAcertification is also necessary.Approved mylars <strong>for</strong> precise grading plans must have hanging tabs attached by the blueprintcompany prior to issuance of permits.W:\CDD Admin\loris\FORMS - Development Services\Planning <strong>for</strong>ms\Custom <strong>home</strong> part2 precise grading rev NOV07.doc Revised: 11/1/07


