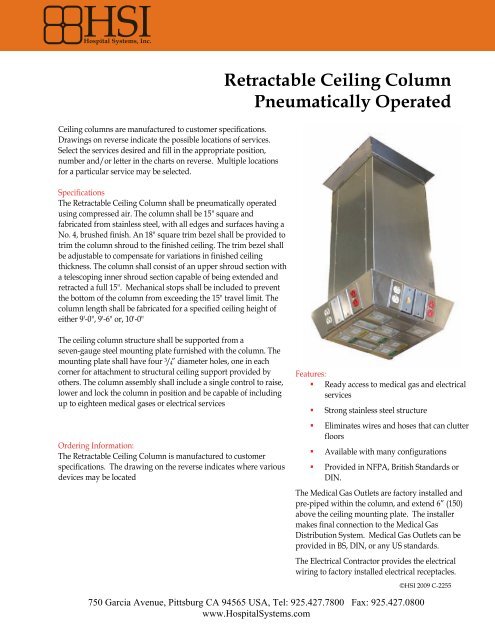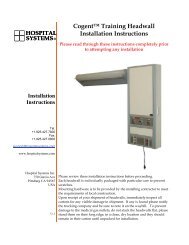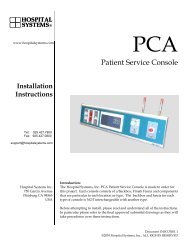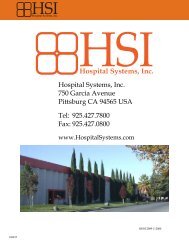Retractable Ceiling Column Pneumatically Operated - Hospital ...
Retractable Ceiling Column Pneumatically Operated - Hospital ...
Retractable Ceiling Column Pneumatically Operated - Hospital ...
Create successful ePaper yourself
Turn your PDF publications into a flip-book with our unique Google optimized e-Paper software.
<strong>Ceiling</strong> columns are manufactured to customer specifications.Drawings on reverse indicate the possible locations of services.Select the services desired and fill in the appropriate position,number and/or letter in the charts on reverse. Multiple locationsfor a particular service may be selected.SpecificationsThe <strong>Retractable</strong> <strong>Ceiling</strong> <strong>Column</strong> shall be pneumatically operatedusing compressed air. The column shall be 15" square andfabricated from stainless steel, with all edges and surfaces having aNo. 4, brushed finish. An 18" square trim bezel shall be provided totrim the column shroud to the finished ceiling. The trim bezel shallbe adjustable to compensate for variations in finished ceilingthickness. The column shall consist of an upper shroud section witha telescoping inner shroud section capable of being extended andretracted a full 15". Mechanical stops shall be included to preventthe bottom of the column from exceeding the 15" travel limit. Thecolumn length shall be fabricated for a specified ceiling height ofeither 9'-0", 9'-6" or, 10'-0"<strong>Retractable</strong> <strong>Ceiling</strong> <strong>Column</strong><strong>Pneumatically</strong> <strong>Operated</strong>The ceiling column structure shall be supported from aseven-gauge steel mounting plate furnished with the column. Themounting plate shall have four 3 / 4 ” diameter holes, one in eachcorner for attachment to structural ceiling support provided byothers. The column assembly shall include a single control to raise,lower and lock the column in position and be capable of includingup to eighteen medical gases or electrical servicesOrdering Information:The <strong>Retractable</strong> <strong>Ceiling</strong> <strong>Column</strong> is manufactured to customerspecifications. The drawing on the reverse indicates where variousdevices may be locatedFeatures:• Ready access to medical gas and electricalservices• Strong stainless steel structure• Eliminates wires and hoses that can clutterfloors• Available with many configurations• Provided in NFPA, British Standards orDIN.The Medical Gas Outlets are factory installed andpre-piped within the column, and extend 6” (150)above the ceiling mounting plate. The installermakes final connection to the Medical GasDistribution System. Medical Gas Outlets can beprovided in BS, DIN, or any US standards.The Electrical Contractor provides the electricalwiring to factory installed electrical receptacles.©HSI 2009 C-2255750 Garcia Avenue, Pittsburg CA 94565 USA, Tel: 925.427.7800 Fax: 925.427.0800www.<strong>Hospital</strong>Systems.com
Services Selection ChartDevice Qty Indicate Location with letterElectrical Receptacle, Duplex 20A IvoryElectrical Receptacle, Duplex 20A RedElectrical Socket, British Standard 13AswitchedElectrical Socket, DINPatient Monitoring Kit, 37-pin connector,[Positions 1 or 10 only]Grounding ReceptacleBlank for future installationsGas Service Qty DISS OhmedaTypeOxygenMedical AirVacuumWAGENitrogenCO2O2-CO2ChemetronTypeIndicate location(s) with numberPuritan-BennettTypeNot AvailableBritishStandardDIN750 Garcia Avenue, Pittsburg CA 94565 USA, Tel: 925.427.7800 Fax: 925.427.0800www.<strong>Hospital</strong>Systems.com







