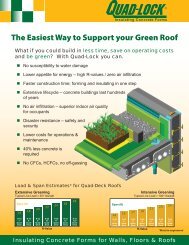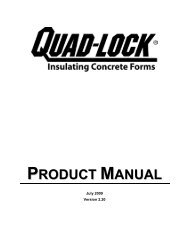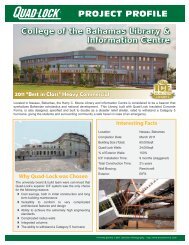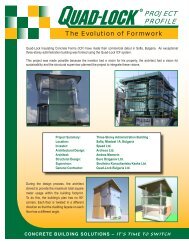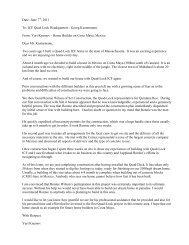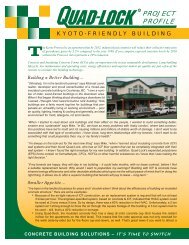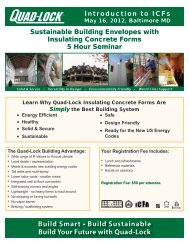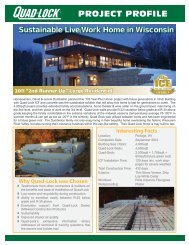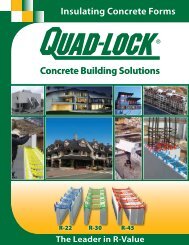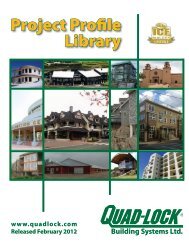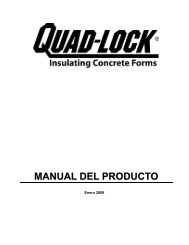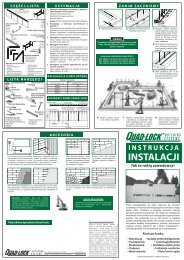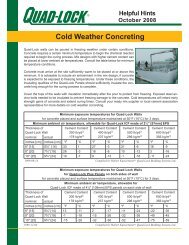PROJECT PROFILE - Quad-Lock Building Systems
PROJECT PROFILE - Quad-Lock Building Systems
PROJECT PROFILE - Quad-Lock Building Systems
Create successful ePaper yourself
Turn your PDF publications into a flip-book with our unique Google optimized e-Paper software.
<strong>PROJECT</strong><br />
<strong>PROFILE</strong><br />
Sedum House<br />
Green Dream Home in England<br />
Tom Ground, an architect based in Norfolk, England, has built his own green dream home set in a<br />
steep sand hill. The house is highly insulated as not only are its walls formed with <strong>Quad</strong>-<strong>Lock</strong> insulating<br />
concrete forms, but by being part of the hillside, this makes it an earth-sheltered home as well. It is<br />
roofed with sedum grass, features a glass frontage and traditional local flints to blend into the native<br />
habitat and landscape. Toilets that flush with rainwater, a geothermal heat pump, and a three pond<br />
sewerage system with reed beds make the house even more environmentally friendly.<br />
Mr. Ground, who did much of the building and decorating work himself, says, “As an architect, I did<br />
not want to live in a house I hadn’t designed myself. I wanted to make full use of the land by building<br />
it into the bank, and it gives the house great insulation.”<br />
Eco-House Features:<br />
�<br />
�<br />
�<br />
�<br />
�<br />
�<br />
�<br />
�<br />
Whole house ventilation system<br />
Under-floor heating<br />
Walk-able glass panels<br />
Heat recovery system<br />
Rainwater harvesting<br />
No drainpipes<br />
Green roof of sedum<br />
Designed around sun<br />
4212.25 6750<br />
413 413<br />
5924<br />
3748.25<br />
464<br />
3435.5<br />
100<br />
2388.5<br />
413<br />
2415 100 3375<br />
Escape Window Escape Window<br />
Escape Window Escape Window<br />
Ground Floor 1:50<br />
15228.26 6134<br />
260 1530 260 4030 312 260<br />
3625 100 600 100 3330 100 3630 100 3230<br />
Bedroom Bedroom Bedroom Bedroom Study<br />
G G<br />
RWP<br />
2500 100 1030<br />
Ensuite<br />
1030<br />
Wardrobe<br />
Wardrobe<br />
Wardrobe<br />
A<br />
A<br />
1230 260 1125 100 3148.5<br />
A/C<br />
1125<br />
To reed bed system<br />
I.C. 1<br />
Bathroom<br />
2430 100 1100 600<br />
Rooflight Rooflight Rooflight<br />
1730<br />
B<br />
Wardrobe<br />
Wardrobe<br />
413<br />
Void<br />
Void<br />
1030 210 1030 210<br />
Library<br />
3342.25<br />
Plant<br />
1515 260<br />
Utility<br />
2270 210 3342.25<br />
15073 6648.25<br />
6344<br />
B<br />
464<br />
C<br />
RWP<br />
C<br />
D<br />
H H<br />
4938.9<br />
D<br />
To rainwater<br />
collection tank<br />
FD30S<br />
I.C. 2<br />
312<br />
413<br />
100mm<br />
I I<br />
5822.25<br />
Escape Window<br />
2015<br />
E F<br />
Garage<br />
6134<br />
6033<br />
E F<br />
311 1115.25<br />
Store<br />
311<br />
311<br />
311 5768.2<br />
311<br />
2180.3<br />
6390<br />
2491<br />
3298.75<br />
COPYRIGHT:<br />
or copied witho<br />
All errors, discr<br />
Limited immed<br />
before any site<br />
specialist supp<br />
Do not scale pl<br />
deviation from<br />
Limited immed<br />
This drawing h<br />
does not const<br />
1<br />
2<br />
3<br />
B Co<br />
197<br />
wa<br />
red<br />
red<br />
bra<br />
A Be<br />
dim<br />
CHARTERED<br />
80,St. George<br />
Norwich<br />
NR3 1DA<br />
Tel 01603 666<br />
Fax 01603 62<br />
email camarch<br />
www.architect<br />
Client
Green Dream Home in England...cont’d<br />
Page 2<br />
North Norfolk District Councillors were full of praise of this design when they granted planning permission.<br />
They thought it was innovative and different and hoped that it would encourage others to build ecohouses<br />
like it.<br />
A high density of steel was required to resist<br />
the extreme sheer loading of the sand earth<br />
sheltering. <strong>Quad</strong>-<strong>Lock</strong>’s inherent tie position<br />
flexibility allowed working around this extreme<br />
steel density a simple task. The home had many<br />
radius walls and angles which were handled<br />
efficiently with <strong>Quad</strong>-<strong>Lock</strong>, the easiest system for<br />
forming these types of architectural features. The<br />
home was built by Tom and his family, in their spare time. “It was easy, and the kids helped,” Tom says.<br />
The home was designed to utilize the natural elements of the sun. The curved wooden peak roof, designed<br />
like a baseball cap, shields the interior in the hottest months when the sun is highest. In the cooler months,<br />
when the sun is lower, it heats the glass and warms up the home. There are four bedrooms embedded<br />
into the dunes in an underground tunnel and the natural cover of the ground, in addition to the <strong>Quad</strong>-<strong>Lock</strong><br />
insulating concrete forms, keeps this eco-house extremely well insulated and energy efficient.<br />
The Grounds have opened their home on numerous occasions, to showcase this unique and sustainable<br />
house of the future. “When I started building this it was difficult to find sources for information on green<br />
buildings, so I don’t mind giving up a weekend to show and talk to people who want to do it too. I am happy<br />
to share it.”<br />
Architectural Rendering Completed Eco-House<br />
For more information on this project, contact Peter Townend at p.townend@quadlock.co.uk.<br />
Web: www.quadlock.com Email: info@quadlock.com<br />
Tel: 604.590.3111 or 888.711.5625 Fax: 604.590.8412<br />
Version 1.0 Release Date 2010-03<br />
Copyright <strong>Quad</strong>-<strong>Lock</strong> <strong>Building</strong> <strong>Systems</strong>, Ltd.



