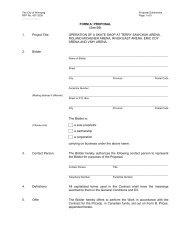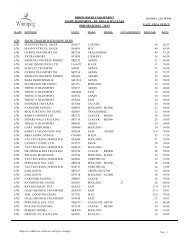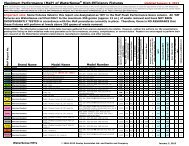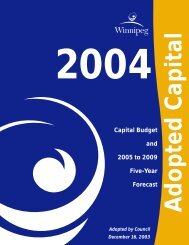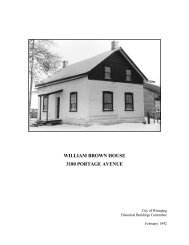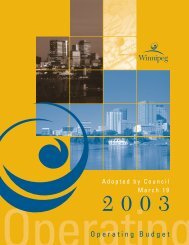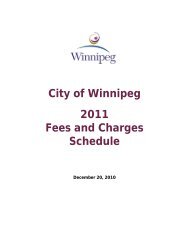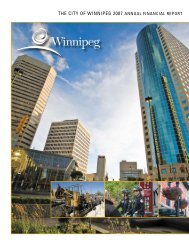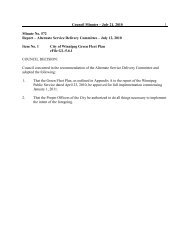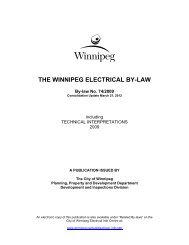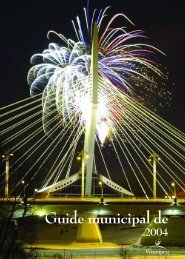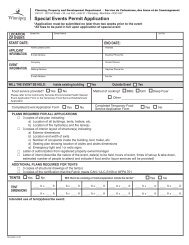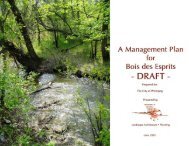300 carlton street free press building - City of Winnipeg
300 carlton street free press building - City of Winnipeg
300 carlton street free press building - City of Winnipeg
You also want an ePaper? Increase the reach of your titles
YUMPU automatically turns print PDFs into web optimized ePapers that Google loves.
<strong>300</strong> CARLTON STREET<br />
FREE PRESS BUILDING<br />
<strong>City</strong> <strong>of</strong> <strong>Winnipeg</strong><br />
Historical Buildings Committee<br />
December 1991 (Revised February 1998)
<strong>300</strong> CARLTON STREET<br />
FREE PRESS BUILDING<br />
...the <strong>Winnipeg</strong> Free Press has been called many names, some <strong>of</strong><br />
them complimentary, some not. It has been called the voice <strong>of</strong> the<br />
West, the prophet <strong>of</strong> the prairies, the standard <strong>of</strong> Liberalism, one <strong>of</strong><br />
the world's 40 best newspapers...It has also been called a CPR toady,<br />
a snake, a liar, a cannibal, a Hun and Mr. Sifton's virulent organ. 1<br />
William Fisher Luxton arrived in <strong>Winnipeg</strong> in 1871 at the age <strong>of</strong> 28. Raised in Canada West<br />
(Ontario), he had quit his job as a teacher to pursue his first love, journalism. He founded a<br />
newspaper, moved on to another then eventually looked west for a more challenging situation. He<br />
moved to <strong>Winnipeg</strong> and took a job as the city’s first public school teacher. But the lure <strong>of</strong><br />
publishing was too great. 2<br />
Widower John A. Kenny, age 30, arrived in <strong>Winnipeg</strong> about the same time as Luxton with $4,000<br />
in his pocket from the sale <strong>of</strong> his farm near Chatham, Ontario. Kenny had no previous experience<br />
in the publishing business, but Luxton soon convinced him to use his capital to found another<br />
western newspaper. Luxton went to New York <strong>City</strong>, bought a $1,200 Taylor <strong>press</strong> and returned to<br />
<strong>Winnipeg</strong> to set up shop. The first home <strong>of</strong> the paper was in a cramped, clapboard shack at 555<br />
Main Street in Point Douglas (near the present-day Centennial Concert Hall). It was rented to the<br />
paper for $25 a month, with Kenny and the Luxton family living upstairs, and the paper’s <strong>of</strong>fices<br />
and printing <strong>press</strong> on the ground floor. Reporter John Cameron and printer Justus A. Griffin slept<br />
on bunks in a small area near the <strong>press</strong>, which had arrived by steamboat on October 25, 1872. 3<br />
1<br />
E.H. King, "The Old Lady <strong>of</strong> Carlton Street" in Marjorie Earl (editor), Torch on the Prairies (<strong>Winnipeg</strong>: The<br />
Nor’Westers, 1988), p.23<br />
2 <strong>Winnipeg</strong> Free Press, Centennial Issue, November 30, 1972 (below as Centennial Issue), p. 3.<br />
3 Ibid., p. 3.
The Free Press began as an eight-page weekly newspaper on November 9, 1872 and by year’s end<br />
had a circulation <strong>of</strong> nearly 1,200. Less than two years after its first issue, the paper had become<br />
popular enough to reorganize into two publications: the four-page Daily Free Press, and the Free<br />
Press Prairie Farmer, published weekly. The former was an evening paper and the first daily<br />
printed in Western Canada.<br />
The second home <strong>of</strong> the Free Press was a more substantial structure on Main Street opposite St.<br />
Mary Avenue and was occupied by the paper form 1874 to 1882 (Plate 1). 4 In 1882, editor Luxton<br />
designed a new two-storey headquarters for a site just east <strong>of</strong> Main on McDermot Avenue. The<br />
paper and its circulation expanded rapidly and in 1886 a third floor was added (Plates 2 and 3). 5<br />
Interestingly, all <strong>of</strong> the city’s major newspapers eventually joined the Free Press on McDermot<br />
Avenue: the <strong>Winnipeg</strong> Daily Times, the <strong>Winnipeg</strong> Tribune and the <strong>Winnipeg</strong> Telegram. 6<br />
As the 20 th century approached, the Free Press expanded, bought out smaller papers (16 at final<br />
count), 7 and in 1900 moved into its fourth address, 183 McDermot Avenue at the corner <strong>of</strong> Albert<br />
Street. By then new features such as a women’s section, crop reports, and a book and magazine<br />
page had become regular parts <strong>of</strong> the paper. In 1905, circulation expansion led to yet another move,<br />
taking the Manitoba Free Press to a four-storey structure on the southeast corner <strong>of</strong> Portage Avenue<br />
and Garry Street (Plate 4). At the time, this was the largest <strong>building</strong> in Canada used exclusively for<br />
the newspaper and publishing business. 8<br />
As circulation numbers rose and new <strong>press</strong>es were added to the basement <strong>of</strong> the structure, it<br />
became obvious that a sixth move was necessary. During the weekend <strong>of</strong> April 5, 1913, the<br />
4 Ibid., pp. 3-4.<br />
5 Ibid., p. 4.<br />
6 <strong>Winnipeg</strong> Free Press, November 19, 1989, p. 14/WT.<br />
7 E.H. King, op. cit., p. 33.<br />
8 Centennial Issue, p. 21.<br />
2
paper and its staff relocated to spacious new headquarters on Carlton Street, just north <strong>of</strong> Portage<br />
Avenue, after more than a year <strong>of</strong> construction.<br />
STYLE<br />
The Free Press Building was designed in the later part <strong>of</strong> the Edwardian Classical era as part <strong>of</strong><br />
the reduced or chaste Classical style. 9 As the name suggests, this is a British-based style, traced<br />
to the reign <strong>of</strong> King Edward VII (1901-10). During this period, Great Britain, like Canada and<br />
other areas <strong>of</strong> the world, saw unprecedented economic growth. One <strong>of</strong> the many sectors where<br />
this expansion was particularly evident was the <strong>building</strong> trades. Houses, <strong>of</strong>fice towers,<br />
warehouses, banks, and many other types <strong>of</strong> <strong>building</strong>s were completed during this period. It was<br />
the era <strong>of</strong> massive, grandiose structures and architects, engineers and builders strove to keep pace<br />
with the demand for their services. The new style, which was actually the <strong>free</strong> mixing <strong>of</strong> various<br />
historic styles, was a conscious attempt to move away from the Gothic architecture that had<br />
dominated the scene from the 1870s. 10<br />
In England, two distinct architectural styles came to the fore: the Arts and Crafts movement and<br />
Baroque Revival. Arts and Crafts architects, especially William Morris (1834-96) and Philip<br />
Webb (1831-1915), strove to return to methods and materials <strong>of</strong> the pre-industrial era which<br />
were based more on the talents <strong>of</strong> craftsmen than on mass-produced <strong>building</strong> materials. As a<br />
consequence, their structures tended to be ornamentally simple and most <strong>of</strong>ten used in domestic<br />
architecture. 11<br />
The Baroque Revival style <strong>of</strong> the Edwardian era was loosely divided into two periods. Prior to<br />
1906, <strong>building</strong>s were clothed in bold, highly ornate Baroque elements developed from the British<br />
experience <strong>of</strong> the 18 th century. It was a truly grand style, championed by architects like Sir<br />
9 A. Service, Edwardian Architecture (London: Thames and Hudson, 1977), p. 184.<br />
10 Ibid., pp. 6-9.<br />
11 Ibid., pp. 8-14.<br />
3
Christopher Wren and James Gibbs, and perfectly suited the enthusiasm <strong>of</strong> the early 1900s.<br />
After 1906, influences from France muted the style’s earlier exuberance, and a chaste classical<br />
style gained popularity among architects designing larger public <strong>building</strong>s. Classical elements<br />
were still central to the design but were used in a more understated manner (Plate 5). 12<br />
CONSTRUCTION<br />
The six-storey Free Press Building uses a skeleton frame <strong>of</strong> reinforced concrete to support the<br />
stock brick exterior walls. One <strong>of</strong> its architects, John Woodman, was a <strong>Winnipeg</strong> pioneer in the<br />
pre-World War I use <strong>of</strong> this technology. The concrete frame was adopted locally for commercial<br />
and industrial construction because <strong>of</strong> its strength and relatively good fire resiliency. It allowed<br />
architects to build taller, safer structures. One <strong>of</strong> the earliest examples <strong>of</strong> this construction type<br />
was the Bemis Bag Warehouse, 311 Alexander Avenue, built in 1906.<br />
Ornamental stone and terra cotta are found on the exterior elevations <strong>of</strong> the Free Press Building.<br />
The ro<strong>of</strong> is flat.<br />
The structure sits on the west side <strong>of</strong> Carlton Street on Lots 614/622 <strong>of</strong> Block 3, Plan 129 <strong>of</strong> 1 St.<br />
John. 13 It originally measured 27.7 x 36.6 x 30.5 metres (91 x 120 x 100 feet), providing<br />
approximately 31,000 cubic metres (1,092,000 cubic feet) <strong>of</strong> space. Total cost <strong>of</strong> construction<br />
was $265,000. 14 A two-storey garage, attached to the north end <strong>of</strong> the <strong>building</strong>, was also part <strong>of</strong><br />
the original facility. It measured 18.3 x 36.3 metres (60 x 120 feet) and cost $36,000 (Plate 6). 15<br />
12 Ibid., pp. 140, 184-85.<br />
13 <strong>City</strong> <strong>of</strong> <strong>Winnipeg</strong> Assessment Record, Roll No. 523565, Ward 2 (PC 40). Below as AR.<br />
14 <strong>City</strong> <strong>of</strong> <strong>Winnipeg</strong> Building Permit (below as BP), #2950/1911.<br />
15 BP #744/1912.<br />
4
DESIGN<br />
The <strong>building</strong> on Carlton Street built in 1912 as a grand abode for the nabob <strong>of</strong><br />
newspapers, with its huge radio towers, lit to the top, flags fluttering from<br />
flagpoles, and searchlights raking the sky, is now dark and dingy and about to be<br />
abandoned.<br />
The Free Press Building has had to fulfil a number <strong>of</strong> very different roles: factory, major<br />
shipping and receiving concern, and business <strong>of</strong>fice. Because <strong>of</strong> the highly public nature <strong>of</strong> the<br />
occupant, this all had to be combined in a structure that was aesthetically pleasing both inside<br />
and out.<br />
The front façade <strong>of</strong> the original <strong>building</strong> is filled with many large square and rectangular<br />
windows, some round-headed, some with stone facing, and others set in delicate stone frames.<br />
The large, two-storey openings are arched, formed by continuous terra cotta voussoirs laid in<br />
alternating dark- and light-coloured layers. These layers wrap around the <strong>building</strong>’s southeast<br />
corner to encase the first set <strong>of</strong> windows on the south façade. The balance <strong>of</strong> the front elevation<br />
consists <strong>of</strong> stock brick. Five metal buffalo heads originally peered down from a stone belt course<br />
above the terra cotta voussoirs; five more were added with the construction <strong>of</strong> a north addition in<br />
1926 (although two were removed when the newspaper vacated the <strong>building</strong>).<br />
The terra cotta accenting continues up the corners <strong>of</strong> the original structure to the fourth floor<br />
where it supports carved stone sills beneath two-storey arched windows and stone panels with<br />
the inscription “A.D. 1912.” Between these corner window bays are four floors <strong>of</strong> slightly<br />
recessed, stone-framed windows, evenly space and with equal dimensions.<br />
A stone entablature, complete with carved stone panels and shields with Manitoba’s coat-<strong>of</strong>arms,<br />
rests atop the brickwork <strong>of</strong> the sixth floor. The entablature leads to a brick and stone<br />
parapet and iron railing.<br />
5
Ornately carved terra cotta panels running along either side <strong>of</strong> the doorway highlight the main<br />
entrance on Carlton Street. Above this opening is a carved stone panel with the inscription “The<br />
Free Press.”<br />
The north-end garage was altered in 1926 by the addition <strong>of</strong> four storeys and the conversion <strong>of</strong><br />
the garage space into more publishing space (Plate 7). The new section, designed by A.E.<br />
Cubbidge, a one-time partner <strong>of</strong> John Woodman, continued the same window rhythms found on<br />
the original structure. The addition was similar to, although not a duplicate <strong>of</strong> the original<br />
design. Different materials were used on the ground floor and the stone shields below the<br />
cornice were left blank.<br />
Three subsequent additions to the north end <strong>of</strong> the structure have not been as complementary in<br />
design. These sections vary in degree <strong>of</strong> ornamentation and use <strong>of</strong> stone accents; the most recent<br />
addition lacks both stone accents and windows (Plate 8).<br />
The south façade features a continuation <strong>of</strong> the entablature along its entire length. The southwest<br />
corner displays a two-storey stone treatment <strong>of</strong> similar design to the wrap-around portion <strong>of</strong> the<br />
front façade at the southeast corner. The balance <strong>of</strong> the <strong>building</strong> is comprised <strong>of</strong> stock brick.<br />
The rear elevations <strong>of</strong> the 1911-13 and 1926 <strong>building</strong>s are interrupted by many large windows<br />
displaying brick heads and stone sills (Plate 9).<br />
INTERIOR<br />
As mentioned previously, the highly public nature <strong>of</strong> the newspaper business required that the<br />
home <strong>of</strong> the Free Press include a comfortable and well-appointed front lobby, large counters for<br />
business transactions, and spacious <strong>of</strong>fices.<br />
The <strong>building</strong>’s revolving door leads pedestrians to an entrance hall finished from floor to ceiling<br />
with Canadian “Mississquoi” marble. 16 When the newspaper vacated the premises, much <strong>of</strong> this<br />
16 Manitoba Free Press, July 12, 1913, p. 21.<br />
6
lobby and mezzanine area was still intact, providing visitors with an idea <strong>of</strong> how luxurious the<br />
original setting was. The <strong>building</strong> is presently vacant and access could not be gained.<br />
Other elements originally on the main floor included the advertising department and its customer<br />
counter (Plate 10), the circulation and accounting departments, and the private <strong>of</strong>fices <strong>of</strong><br />
company executives.<br />
Below were the basement and sub-basement areas. The latter held the boiler and engine rooms,<br />
an electrical back-up plant, ventilating plant, storage space, and a well and pumping machinery.<br />
As with the paper’s previous structure, the <strong>building</strong> was self-contained and could operated<br />
independently from the rest <strong>of</strong> the city. The 121.9-metre (400-foot) well provided fire protection<br />
and a number <strong>of</strong> other functions, while the ventilation equipment sent “washed air” throughout<br />
the <strong>building</strong>. 17<br />
The upper or main basement, called the Press Room, was home to the paper’s huge printing<br />
<strong>press</strong>es (Plate 11). Because <strong>of</strong> the extreme weight <strong>of</strong> the numerous <strong>press</strong>es (the largest weighed<br />
90 tonnes [100 tons]), each was furnished with its own foundation totally separate from the rest<br />
<strong>of</strong> the structure. To the rear <strong>of</strong> the <strong>press</strong>es were the mailing and city delivery departments where<br />
freshly printed papers were taken for shipment throughout the city and across the country. 18<br />
The second to fourth floors <strong>of</strong> the <strong>building</strong> held the printing departments (Plate 12) where the<br />
activities such as cutting, folding and binding took place. 19 Also on the fourth floor were the<br />
editorial, telegraphic and general reporters’ rooms and the library (Plates 13-15).<br />
Typesetting was housed on the fifth floor (Plate 16), as was the Junior auto-plate machine that<br />
could hold nine tonnes (10 tons) <strong>of</strong> molten metal to make the printing <strong>press</strong> plates. In ten<br />
minutes, the forms holding the type were imprinted onto papier mâché, dried and taken to the<br />
17 Ibid., p. 21.<br />
18<br />
Ibid., p. 21.<br />
19<br />
Manitoba Free Press, July 15, 1913, p. 1.<br />
7
Junior auto-plate machine where a cylindrical plate was formed, trimmed and sent down to the<br />
<strong>press</strong>es. 20<br />
The many changes that have occurred to the interior <strong>of</strong> the <strong>building</strong> are due to changes in<br />
printing and typesetting technology that has replaced older techniques and therefore altered<br />
spatial requirements.<br />
INTEGRITY<br />
The <strong>building</strong> occupies its original site and appears to be in good structural condition. Alterations<br />
have been numerous. A list <strong>of</strong> permits for the structure is found in Table 1. Even with all <strong>of</strong> the<br />
above changes, the <strong>building</strong> is still very similar in appearance, albeit much larger, to when it was<br />
<strong>of</strong>ficially opened 85 years ago.<br />
STREETSCAPE<br />
This <strong>building</strong> takes up much <strong>of</strong> the west side <strong>of</strong> Carlton Street between Portage and Ellice avenues<br />
and has been a long-standing figure in the area. Even with the removal <strong>of</strong> many <strong>of</strong> its<br />
contemporaries due to the redevelopment <strong>of</strong> Portage Avenue, this structure still contributes to the<br />
character <strong>of</strong> <strong>Winnipeg</strong>'s downtown.<br />
ARCHITECT<br />
The designers <strong>of</strong> the 1911-13 structure were John Woodman and Raymond Carey. Although their<br />
partnership was short-lived, the pair was nonetheless responsible for many outstanding <strong>building</strong>s in<br />
<strong>Winnipeg</strong> (see Appendix I for more biographical information).<br />
The general contractors were Carter-Halls-Aldinger, another local firm that gained recognition<br />
throughout Western Canada and was responsible for many <strong>of</strong> the largest structures in the city.<br />
20 Manitoba Free Press, July 12, 1913, p. 21. Four <strong>of</strong> these metal plates could be produced per minute.<br />
8
TABLE 1<br />
CITY OF WINNIPEG BUILDING PERMITS FOR<br />
<strong>300</strong> CARLTON STREET, 1911-1996 21<br />
YEAR PERMIT<br />
NO.<br />
COST PLANS COMMENTS<br />
1911 2950 $265,000 Archives<br />
(A)<br />
-original, 91 x 120<br />
1912 744 $36,000 A - 60 x120, 2-storey garage<br />
1922 1260 $3,600 A - penthouse and tower alterations<br />
1926 1952 $123,000 A - 4-storey addition to garage<br />
1935 3262 $1,000 A - 4 th floor alterations<br />
1937 61 $4,000 A - new revolving door<br />
1939 1532 $20,000 A - 4 th floor alterations<br />
1941 911 $7,000 A - alterations<br />
1941 1840 $51,600 A - alterations<br />
1946 5363 $500 A - radio tower<br />
1952 7175 $1,000 N/A - closing in windows<br />
1952 8358 $1,000 A - construct restaurant<br />
1954 4188 $6,200 A - broadcast studio alterations<br />
1954 5888 $150,000 N/A - plant addition (north end)<br />
1960 81 $100,552 V02-A01 - <strong>of</strong>fice/plant alterations & new penthouse<br />
1960 140 $60,000 V02-B01 - radio station alterations<br />
1963 225 $44,000 N/A - alterations to mezzanine floor<br />
1965 6747 $20,000 N/A - pilings for north side addition<br />
1965 7744 $160,900 N/A - 44 x 118 addition to north side<br />
1966 259 $350,500 N/A - alterations<br />
1969 1432 $2,800 N/A - 5 th floor alterations<br />
1969 5334 $11,680 N/A - 2 nd floor alterations<br />
1969 6558 $2,000 N/A - erect antenna<br />
1970 4942 $8,000 N/A - elevator/penthouse alterations<br />
1974 2200 $4,500 N/A - repairs<br />
1976 3537 $75,000 N/A - exterior alterations<br />
1978 2230 $20,000 V11-A06 - interior alterations<br />
1979 1643 $20,000 M05-D05 - alterations<br />
1979 1959 $8,000 M05-D05 - alterations<br />
1979 6703 $135,000 N/A - alterations<br />
1981 749 $700,000 M27-L00 - addition<br />
1981 6852 $15,000 M02-D08 - alterations<br />
21 AR; and “Building Permit Cards” (<strong>City</strong> <strong>of</strong> <strong>Winnipeg</strong>, Planning Department).<br />
9
INSTITUTION<br />
Any person who has seen a photograph <strong>of</strong> a massive crowd standing outside the doors <strong>of</strong> the local<br />
newspaper waiting for bits <strong>of</strong> news from another part <strong>of</strong> the country or world could not fail to<br />
realize the importance <strong>of</strong> the printed word. Prior to the development <strong>of</strong> other forms <strong>of</strong> mass<br />
communication, the newspaper was the source <strong>of</strong> information. Those crowds that waited nervously<br />
for news from an overseas war, or boisterously for election returns or prizefight results, knew the<br />
paper was their one window on the outside world.<br />
Over its long history, the <strong>Winnipeg</strong> Free Press has been closely connected with two influential<br />
Canadians: The Hon. Clifford Sifton and John Wesley Dafoe. Both were convinced that Western<br />
Canadian society would succeed and flourish within the Dominion <strong>of</strong> Canada and both worked<br />
tirelessly to place western concerns and opinions on the national stage.<br />
The Sifton family had begun to acquire shares during the 1890s and by 1898 owned controlling<br />
interest in the paper. 22 The chief shareholder was Clifford Sifton, who one year earlier had been<br />
appointed by the Dominion Government as Minister <strong>of</strong> the Interior. During his term in <strong>of</strong>fice<br />
(1897-1905), he was mainly concerned with immigration which he saw as "a crucial 'national<br />
enterprise' akin to the construction <strong>of</strong> the transcontinental railway or the passage <strong>of</strong> the British North<br />
America Act itself." 23<br />
It was Sifton who actively pursued the emigration and settlement <strong>of</strong> hundreds <strong>of</strong> thousands <strong>of</strong><br />
experienced farmers on the western prairies during Canada's famous population explosion <strong>of</strong> the<br />
turn <strong>of</strong> the century. He filled his paper with employees and an editor who also supported and<br />
promoted this growth.<br />
22 Centennial Issue, p.20.<br />
23 G. Friesen, The Canadian Prairies, A History (Toronto: University <strong>of</strong> Toronto Press, 1984), p. 246.<br />
10
John Wesley Dafoe was the Free Press editor from 1901 until his death in 1944 and he more than<br />
any other man shaped the progress <strong>of</strong> the publication. Dafoe had come west from Ontario in the<br />
1880s and was city editor from 1886 to 1892 before returning to eastern Canada. In 1901 he was<br />
back in <strong>Winnipeg</strong> at Sifton's invitation to take on the position <strong>of</strong> editor at the Free Press. 24<br />
Over the next forty years Dafoe, through his editorials, strove to convince the rest <strong>of</strong> Canada <strong>of</strong> the<br />
importance <strong>of</strong> westerners and their views and the importance <strong>of</strong> being a Canadian as well. A strong<br />
nationalist, he fervently believed that there was a place for the country on the global stage. It was<br />
the excellence and insights <strong>of</strong> his editorials that earned the <strong>Winnipeg</strong> Free Press a national and<br />
international readership.<br />
The paper, begun when <strong>Winnipeg</strong> was in its infancy, started out with a few pages <strong>of</strong> news listing<br />
guests at local hotels and <strong>of</strong>fering scraps <strong>of</strong> stories from the rest <strong>of</strong> Canada and overseas. But it<br />
grew, largely because <strong>of</strong> its 20 th -century editor, to become a major force in Western Canadian and<br />
national politics and "one <strong>of</strong> the few Canadian newspapers regularly listened to in the council<br />
chambers <strong>of</strong> Ottawa, London, Washington and New York." 25<br />
For 125 years, the <strong>Winnipeg</strong> Free Press has been providing people with international news and,<br />
equally important, local information. Citizens have been shown what their neighbours are doing<br />
and thinking, bringing them closer together. The newspaper's contributions to the growth and<br />
development <strong>of</strong> <strong>Winnipeg</strong> and Manitoba have been great indeed.<br />
EVENT<br />
Until the advent <strong>of</strong> other forms <strong>of</strong> mass media, the newspaper was the source <strong>of</strong> information for<br />
citizens seeking to know more about their city, country and the rest <strong>of</strong> the world. Because <strong>of</strong> this,<br />
newspaper <strong>of</strong>fices were more than just printing factories and classified order desks. Whenever a<br />
24 Centennial Issue, p. 20.<br />
25 E. H. King, op. cit. p. 23.<br />
11
major story was breaking, the front <strong>of</strong> the Free Press Building was always packed as citizens<br />
anxiously waited for the pages <strong>of</strong> the paper to be displayed on the outside <strong>of</strong> the <strong>building</strong>. For many<br />
years, this was one <strong>of</strong> the most common scenes in the city.<br />
CONTEXT<br />
This structure was built at the end <strong>of</strong> the massive growth <strong>of</strong> Western Canada and <strong>Winnipeg</strong>. For<br />
almost two decades, the West was the centre <strong>of</strong> Canadian growth and <strong>Winnipeg</strong> was the undisputed<br />
centre <strong>of</strong> the West. World war and global de<strong>press</strong>ion brought this period to an end, but <strong>Winnipeg</strong><br />
had become a major centre in the meantime.<br />
For the Free Press, the construction <strong>of</strong> their Carlton Street home marked a new beginning. After<br />
growing in much the same way as the city, the paper needed new space to house the technological<br />
advancements that were making publishing faster and easier. The Carlton Street <strong>building</strong> was<br />
strong enough to be used as factory, flexible enough to undergo numerous changes, and ornate<br />
enough to draw more attention to the newspaper.<br />
It has shown this flexibility through its many years <strong>of</strong> use until the early 1990s when the paper<br />
moved its headquarters to Inkster Industrial Park. At present, the Free Press Building stands vacant.<br />
LANDMARK<br />
There is no question that this is one <strong>of</strong> the city's most recognizable structures. It has been a very<br />
public feature <strong>of</strong> Carlton Street and <strong>Winnipeg</strong> for many decades. Even with the removal <strong>of</strong> the<br />
newspaper to a new site, the <strong>building</strong>’s notoriety has not significantly diminished.<br />
12
APPENDIX I<br />
JOHN WOODMAN AND RAYMOND CAREY<br />
John Woodman was born in Oshawa, Canada West (Ontario) in 1860, moved to <strong>Winnipeg</strong> with the<br />
Canadian Pacific Railway (CPR) in 1880, and by the late 1890s had risen to the post <strong>of</strong> chief<br />
engineer, western division. In the late 1880s, he also worked for the Northern Pacific and Manitoba<br />
Railway as an engineer and superintendent <strong>of</strong> construction. 1<br />
In 1901 he retired from the railway to establish a private practice. He was a pioneer in the new<br />
technique <strong>of</strong> reinforced concrete construction, new in the sense that it had yet to be adopted in<br />
<strong>Winnipeg</strong>, although it was being used extensively elsewhere in North America. 2 He formed a<br />
partnership with Raymond Carey in ca.1910 and over the next seven years designed many structures<br />
in the city with him. 3 In 1917 Woodman entered a new partnership with A.E. Cubbidge. From<br />
1904 to 1920 he was also one <strong>of</strong> the Hudson’s Bay Company's principal architects and also did a<br />
number <strong>of</strong> projects for the T. Eaton Company and the <strong>Winnipeg</strong> Electric Street Railway Company. 4<br />
He retired from his practice in 1927 and died in <strong>Winnipeg</strong> in 1944. 5<br />
Raymond Marwood-Elton Carey was born in 1883 and received his architectural training in Britain.<br />
He arrived in <strong>Winnipeg</strong> in 1909 after practicing for several years in Detroit, Michigan. He married<br />
Dorothy Heubach, daughter <strong>of</strong> F.W. Heubach, one <strong>of</strong> the promoters <strong>of</strong> Tuxedo Park/Town <strong>of</strong><br />
Tuxedo, and his home was one <strong>of</strong> the first built in the area (1915). 6 Carey’s partnership with John<br />
1 Henderson's Directory, 1890; and "C.N.R. East Yards, N.P. and M.R. Engine House" in The Year Past, 1985<br />
(<strong>Winnipeg</strong>: Historical Buildings Committee, 1985), pp. 27-8.<br />
2 L.K. Eaton, "The Bemis bag plant in <strong>Winnipeg</strong>, Canada" in Concrete International, February 1979, pp. 64-5.<br />
3 <strong>City</strong> <strong>of</strong> <strong>Winnipeg</strong>, Building Permits, 1910-1917.<br />
4 Hudson's Bay Company Archives, "Architectural Drawings in the Hudson's Bay Company Archives."<br />
5 <strong>Winnipeg</strong> Tribune, May 18, 1944.<br />
6<br />
I. McDonald and R. Malaher, Tuxedo: A History and Walking Tour (<strong>Winnipeg</strong>: Manitoba Historical<br />
Society, 1991).
Woodman lasted from ca.1910 to ca.1917 and from ca.1919 to ca.1923 he worked with George<br />
Northwood. By the mid-1920s, Carey is back working in Detroit although he remained a registered<br />
member <strong>of</strong> the Manitoba Association <strong>of</strong> Architects until 1932. 7 He died in 1975.<br />
Little is known about Raymond Carey, although he is still mentioned as an active architect in 1939. 8<br />
Carey is listed as the architect for the J.H. McDonald house, Tuxedo Park (1926), the Walter Moss<br />
house on Roslyn Road (1927), and the G. Harold Aikens house (ca. 1939). 9<br />
An incomplete list <strong>of</strong> structures designed by one or both <strong>of</strong> these men includes: 10<br />
John Woodman:<br />
Northern Pacific and Manitoba Railway Engine House, The Forks, 1889<br />
Dominion Ex<strong>press</strong> Stable, 108-12 Alexander Ave., 1904, 1909<br />
T. Eaton Company Department Store, 320 Portage Ave., 1904-05<br />
Allen or Wilson Building, 288 McDermot Ave., 1905 (Grade III)<br />
Layton House, 101 Stradbrook Place, 1905<br />
G.F.R. Harris House, 117 Stradbrook Place, 1905<br />
McLean Block, 528-30 Main St., 1905 (demolished)<br />
Somerset Building, 294 Portage Ave., 1906<br />
Breadalbane (Ambassador) Apartments, 379 Hargrave St., 1909 (Grade III)<br />
Woodman and Carey:<br />
St. Luke’s Anglican Church, Nassau and Stradbrook, 1910, 1914<br />
Sidney E. Lang House, 967 Grosvenor Ave., ca.1911<br />
Hudson's Bay Company Wholesale Building, 77-93 Main St., 1911<br />
Lorne Cameron House, 265 Dromore Ave., 1912<br />
G.H. Miller House, 638 McMillan Ave., 1912<br />
Lindsay Building, 228 Notre Dame, 1911 and 3-storey addition in 1912 (Grade II)<br />
Free Press Building, <strong>300</strong> Carlton St., 1911-13<br />
7 Royal Architectural Institute <strong>of</strong> Canada Journal, Annual List <strong>of</strong> Members, 1923-41.<br />
8 "Western Winter: <strong>Winnipeg</strong> has Spacious Homes" in Canadian Homes and Garden, XVI, May 1939, pp. 34-7.<br />
9 J. Wade, Manitoba Architecture to 1940 (<strong>Winnipeg</strong>: University <strong>of</strong> Manitoba Press, 1978).<br />
10 Compiled from Ibid.; <strong>City</strong> <strong>of</strong> <strong>Winnipeg</strong> Building Permit Ledger Books, 1900-26; <strong>Winnipeg</strong> Tribune, May 18,<br />
1944; and Western Canada Contractor and Builder, July 1920, October 1922, September 1923 and May 1927.
Woodman and Carey (continued):<br />
Union Stock Yards, Administration Building and Powerhouse, 780 Marion St., 1912-13<br />
Goldin and Company (Blackwood's Ltd.) Building, 415 Mulvey Ave. East, 1912<br />
J.B. Carter (Blackwood's Ltd.) Building, 421 Mulvey Ave. East, 1912<br />
C. Heubach (Rodgers) House, 64 Nassau St., 1913 (demolished)<br />
Paris Building, 257 Portage Ave., 1915-17 (Grade II)<br />
Stovel Printing Company Building, 365 Bannatyne Avenue, 1916 (Grade III)<br />
Other:<br />
R.M.E. Carey (J.H. McDonald) House, 121 Park Boulevard, 1915 (Carey)<br />
The Public Press Building, 290 Vaughan St., 1917 (Grade III) (Woodman and Cubbidge)<br />
Redesign <strong>of</strong> W. Moss house, Roslyn Road, ca.1917 (Carey)<br />
Union Bank, Selkirk and Salter, 1917 (Carey)<br />
Union Bank Savings Annex, 500 Main St., 1921 (Grade II) (Northwood and Carey)<br />
Eaton's Company Track Warehouse, Alexander Ave., 1927 (Woodman)<br />
G.H. Aikens house, ca. 1939 (Carey)
<strong>300</strong> CARLTON STREET – FREE PRESS BUILDING<br />
Plate 1 – The second home <strong>of</strong> the Manitoba Free Press, Main Street, n.d. (Western Canada<br />
Pictorial Index, #1296-38804.)
<strong>300</strong> CARLTON STREET – FREE PRESS BUILDING<br />
Plate 2 – Drawing <strong>of</strong> the third Free Press Building, McDermot Avenue, 1892. (Provincial Archives<br />
<strong>of</strong> Manitoba, N731.)
<strong>300</strong> CARLTON STREET – FREE PRESS BUILDING<br />
Plate 3 – The staff <strong>of</strong> the Manitoba Free Press outside the McDermot Avenue <strong>building</strong>, including<br />
W.F. Luxton, editor and publisher (arrow), and J.W. Dafoe, then city editor, in the flatbrimmed<br />
hat to the right <strong>of</strong> Luxton. (Western Canada Pictorial Index, A1288-38574.)
<strong>300</strong> CARLTON STREET – FREE PRESS BUILDING<br />
Plate 4 – Manitoba Free Press Building, Portage Avenue at Garry Street, 1906. (Provincial<br />
Archives <strong>of</strong> Manitoba, N11681.)
<strong>300</strong> CARLTON STREET – FREE PRESS BUILDING<br />
Plate 5 – Cunard Building, Liverpool, England, 1914-16; designed by Mewès and Davis. A good<br />
example <strong>of</strong> the muted ornamentation <strong>of</strong> the post-1906 Baroque Revival school.<br />
(Reproduced from A. Service, Edwardian Architecture (London: Thames and Hudson,<br />
1977), p. 185.)
<strong>300</strong> CARLTON STREET – FREE PRESS BUILDING<br />
Plate 6 – The Carlton Street home <strong>of</strong> the Free Press, ca.1913. The original two-storey garage can<br />
be seen at the far right-hand side <strong>of</strong> the picture. (Provincial Archives <strong>of</strong> Manitoba.)
<strong>300</strong> CARLTON STREET – FREE PRESS BUILDING<br />
Plate 7 – Free Press Building, <strong>300</strong> Carlton Street, no date. The original garage has been converted<br />
into more <strong>of</strong>fice and printing space with the addition <strong>of</strong> four floors. (Western Canada<br />
Pictorial Index, A0510-16293.)
<strong>300</strong> CARLTON STREET – FREE PRESS BUILDING<br />
Plate 8 – Free Press Building, <strong>300</strong> Carlton Street, front (east) façade. (Murray Peterson, 1998.)<br />
Plate 9 – Free Press Building, <strong>300</strong> Carlton Street, rear (west) façades <strong>of</strong> 1911-13 and 1926<br />
<strong>building</strong>s. (Murray Peterson, 1998.)
<strong>300</strong> CARLTON STREET – FREE PRESS BUILDING<br />
Plate 10 – Classified ads counter, Free Press Building, no date. (Western Canada Pictorial Index,<br />
A1273-38108.)<br />
Plate 11 – Printing <strong>press</strong> room, Free Press Building, no date. (Western Canada Pictorial Index,<br />
A1058-31730.)
<strong>300</strong> CARLTON STREET – FREE PRESS BUILDING<br />
Plate 12 – Job Department, Free Press Building, ca.1913. (Provincial Archives <strong>of</strong> Manitoba.)<br />
Plate 13 – Interior, Free Press Building, ca.1913. (Provincial Archives <strong>of</strong> Manitoba, N727.)
<strong>300</strong> CARLTON STREET – FREE PRESS BUILDING<br />
Plate 14 – Interior, Free Press Building, ca.1913. (Provincial Archives <strong>of</strong> Manitoba, N728.)<br />
Plate 15 – Interior, Free Press Building, ca.1913. (Provincial Archives <strong>of</strong> Manitoba, N729.)
<strong>300</strong> CARLTON STREET – FREE PRESS BUILDING<br />
Plate 16 – Linotype room, Free Press Building, ca.1913. (Provincial Archives <strong>of</strong> Manitoba, N725.)




