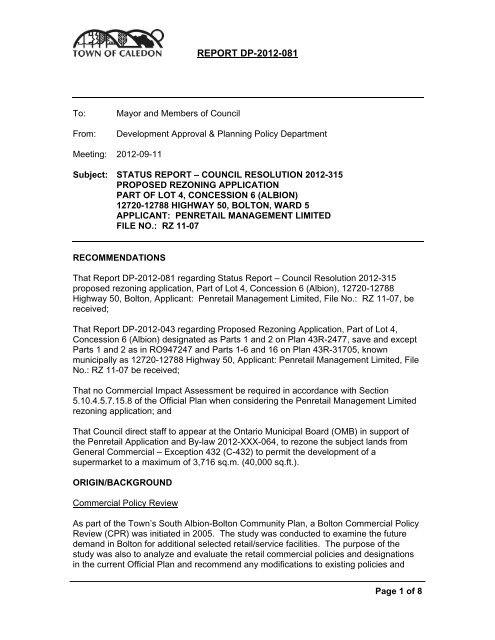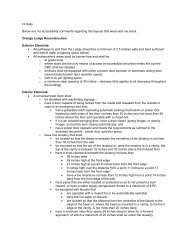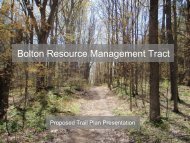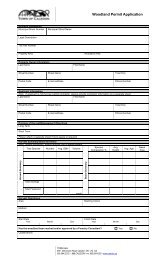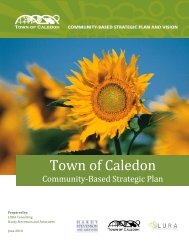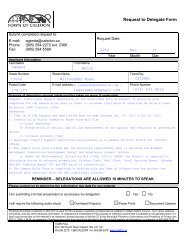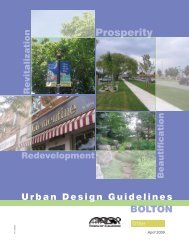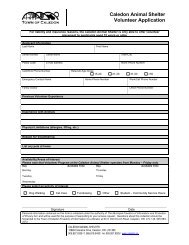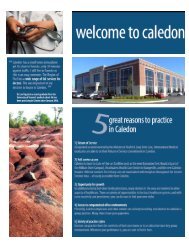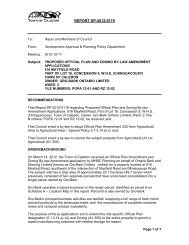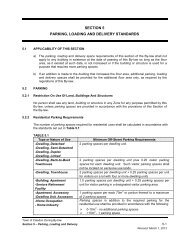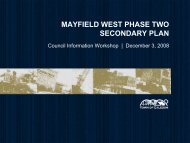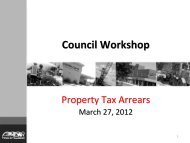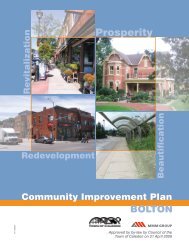Legal Services Department - Town of Caledon
Legal Services Department - Town of Caledon
Legal Services Department - Town of Caledon
You also want an ePaper? Increase the reach of your titles
YUMPU automatically turns print PDFs into web optimized ePapers that Google loves.
To: Mayor and Members <strong>of</strong> Council<br />
REPORT DP-2012-081<br />
From: Development Approval & Planning Policy <strong>Department</strong><br />
Meeting: 2012-09-11<br />
Subject: STATUS REPORT – COUNCIL RESOLUTION 2012-315<br />
PROPOSED REZONING APPLICATION<br />
PART OF LOT 4, CONCESSION 6 (ALBION)<br />
12720-12788 HIGHWAY 50, BOLTON, WARD 5<br />
APPLICANT: PENRETAIL MANAGEMENT LIMITED<br />
FILE NO.: RZ 11-07<br />
RECOMMENDATIONS<br />
That Report DP-2012-081 regarding Status Report – Council Resolution 2012-315<br />
proposed rezoning application, Part <strong>of</strong> Lot 4, Concession 6 (Albion), 12720-12788<br />
Highway 50, Bolton, Applicant: Penretail Management Limited, File No.: RZ 11-07, be<br />
received;<br />
That Report DP-2012-043 regarding Proposed Rezoning Application, Part <strong>of</strong> Lot 4,<br />
Concession 6 (Albion) designated as Parts 1 and 2 on Plan 43R-2477, save and except<br />
Parts 1 and 2 as in RO947247 and Parts 1-6 and 16 on Plan 43R-31705, known<br />
municipally as 12720-12788 Highway 50, Applicant: Penretail Management Limited, File<br />
No.: RZ 11-07 be received;<br />
That no Commercial Impact Assessment be required in accordance with Section<br />
5.10.4.5.7.15.8 <strong>of</strong> the Official Plan when considering the Penretail Management Limited<br />
rezoning application; and<br />
That Council direct staff to appear at the Ontario Municipal Board (OMB) in support <strong>of</strong><br />
the Penretail Application and By-law 2012-XXX-064, to rezone the subject lands from<br />
General Commercial – Exception 432 (C-432) to permit the development <strong>of</strong> a<br />
supermarket to a maximum <strong>of</strong> 3,716 sq.m. (40,000 sq.ft.).<br />
ORIGIN/BACKGROUND<br />
Commercial Policy Review<br />
As part <strong>of</strong> the <strong>Town</strong>’s South Albion-Bolton Community Plan, a Bolton Commercial Policy<br />
Review (CPR) was initiated in 2005. The study was conducted to examine the future<br />
demand in Bolton for additional selected retail/service facilities. The purpose <strong>of</strong> the<br />
study was also to analyze and evaluate the retail commercial policies and designations<br />
in the current Official Plan and recommend any modifications to existing policies and<br />
Page 1 <strong>of</strong> 8
REPORT DP-2012-081<br />
designations necessary to accommodate the future retail commercial space needs <strong>of</strong> the<br />
<strong>Town</strong>. A Retail Commercial Demand Study (2007) by Scott Morgan & Associates was<br />
prepared in support <strong>of</strong> the <strong>Town</strong>’s CPR.<br />
In July 2007, Council adopted OPA 215, the implementing policies for the CPR, which<br />
contained policies regarding the Penretail site and the North Hill Supermarket that had<br />
been included in the previous Minutes <strong>of</strong> Settlement on OPA 214, the Penretail<br />
amendment.<br />
Penretail Zoning By-law Amendment Application (DP 2012-043)<br />
The application for a Zoning By-law Amendment to permit a supermarket on the<br />
Penretail site was submitted on June 22, 2011, and a recommendation report for this<br />
application was considered by Council at its June 12, 2012 meeting. The report<br />
provided background information on the proposal and recommended that the subject<br />
lands be rezoned from General Commercial – Exception 432 (C-432) to permit the<br />
development <strong>of</strong> a supermarket to a maximum <strong>of</strong> 3,716 sq.m. (40,000 sq.ft.). The draft<br />
by-law is attached as Schedule ‘D’ <strong>of</strong> this report. The report further recommended that<br />
the rezoning be approved on its own planning merits, as a Commercial Impact Study<br />
was not required pursuant to Section 5.10.4.5.7.15.8 <strong>of</strong> the <strong>Town</strong>’s Official Plan.<br />
Council Resolution<br />
In a report to Council on June 12, 2012, DP 2012-043 (attached as Scheduled A), and<br />
subsequent Council Resolution 2012-315 (attached as Schedule B), Council directed<br />
staff to:<br />
1. Re-engage Scott Morgan to update the supermarket component <strong>of</strong> the<br />
Commercial Policy Review for the Bolton Commercial Area;<br />
2. Review the Minutes <strong>of</strong> Settlement that were signed by all parties; and<br />
3. Explore the possibility <strong>of</strong> having the OMB revisit the Minutes <strong>of</strong> Settlement as a<br />
result <strong>of</strong> the delay in processing the North Hill boundary adjustment caused by<br />
challenges to the <strong>Town</strong>’s provincial policy conformity exercise.<br />
DISCUSSION<br />
Commercial Impact Study<br />
The Official Plan states that Council can enact a zoning by-law to permit a supermarket,<br />
but a Commercial Impact Study is not required if the application is received before<br />
March 27, 2014 (Section 5.10.4.5.7.15.8 ii). Therefore, the proposed rezoning is<br />
consistent with this policy.<br />
Staff was requested by Council at its meeting on June 12, 2012 to contact the consultant<br />
for the Bolton Commercial Policy Review regarding the possibility <strong>of</strong> another<br />
supermarket potentially locating in the North Hill in Bolton. Initial communications with<br />
the consultant have revealed that, in order to update the Bolton Commercial Policy<br />
Page 2 <strong>of</strong> 8
REPORT DP-2012-081<br />
Review, a new retail survey will have to be conducted. An update to the Bolton<br />
Commercial Policy Review including a new retail survey would cost the <strong>Town</strong> between<br />
$75,000 and $100,000 to complete.<br />
Given that the update to the Bolton Commercial Policy Review is not a requirement for<br />
Council to enact the By-law to permit the development <strong>of</strong> the supermarket; staff does not<br />
support the <strong>Town</strong> investing in such a costly study at this time.<br />
Minutes <strong>of</strong> Settlement<br />
The parties to the Minutes <strong>of</strong> Settlement were: Penretail Management Limited, <strong>Town</strong> <strong>of</strong><br />
<strong>Caledon</strong>, Region <strong>of</strong> Peel, 295319 Ont. Ltd. (United Lumber), Loblaw Properties Ltd.,<br />
Wyndcliffe Developments Ltd., and Northwest Holdings Ltd. (Inman). These parties<br />
agreed to OPA 214 and OPA 215, the Commercial Policy Review amendment.<br />
Planning Report DP 2012-043 discussed the Minutes <strong>of</strong> Settlement between all parties.<br />
Paragraph 10 <strong>of</strong> the Minutes states that Penretail will not apply for a zoning by-law<br />
amendment to implement a supermarket until the earlier <strong>of</strong>:<br />
(a) 4 years from the date <strong>of</strong> execution <strong>of</strong> the Minutes, and<br />
(b) 1 year following the issuance <strong>of</strong> a building permit for a North Hill Supermarket.<br />
The Minutes were executed by all parties on March and April <strong>of</strong> 2007. Accordingly,<br />
Penretail is in a position to apply for a zoning by-law amendment to permit a<br />
supermarket and, as the March 27, 2012 date has now passed, Council is in a position<br />
to adopt a zoning by-law amendment to permit a supermarket on the subject lands if it<br />
chooses.<br />
Ontario Municipal Board<br />
The applicant appealed to the Ontario Municipal Board (OMB) on July 13, 2012 on the<br />
basis <strong>of</strong> Council's failure to enact the requested amendment within the timelines<br />
prescribed by the Planning Act. At the time <strong>of</strong> writing <strong>of</strong> this report, a hearing date has<br />
not been set.<br />
Discussion on whether the OMB can revisit a previous decision is discussed in the in<br />
closed Report DP 2012-077.<br />
North Hill Supermarket<br />
In February 2007, Wyndcliffe submitted an Official Plan Amendment and Zoning By-law<br />
Amendment application to permit a 40,000 sq.ft. supermarket store and retail and<br />
service commercial facilities <strong>of</strong> up to 60,000 sq.ft. on its site on the North Hill. As this<br />
site is located outside <strong>of</strong> the existing Bolton Settlement Boundary a settlement<br />
expansion would be required. A settlement expansion can only be achieved through a<br />
municipal comprehensive review as required by the Growth Plan for the Greater Golden<br />
Horseshoe.<br />
Page 3 <strong>of</strong> 8
REPORT DP-2012-081<br />
In the fall <strong>of</strong> 2008, the South Albion Bolton Employment Land and North Hill supermarket<br />
Settlement Boundary Expansion study began. The study considered several potential<br />
sites for the supermarket development. In October 2009, Council held a Public Open<br />
House on the preferred options for the supermarket boundary expansion. In September<br />
2010, the <strong>Town</strong> applied for a Regional Official Plan Amendment (ROPA) for the<br />
employment and supermarket boundary expansion (ROPA 10-002), based on the<br />
Wyndcliffe lands providing the North Hill site for the new supermarket.<br />
As part <strong>of</strong> the South Albion-Bolton Community Plan process, the <strong>Town</strong> retained a<br />
pr<strong>of</strong>essional consultant to evaluate the retail potential for the South Albion-Bolton area<br />
as part <strong>of</strong> the Bolton Commercial Policy Review. In early 2007 a Retail Commercial<br />
Demand Study was released and the final report recommended Bolton could pr<strong>of</strong>itably<br />
absorb 40,000 square feet <strong>of</strong> retail grocery use with an additional 20,000 square feet <strong>of</strong><br />
complementary retail development.<br />
In a report to Council on April 17, 2007, staff were directed to implement the<br />
recommendations <strong>of</strong> the Retail Commercial Demand Study and initiate a study to identify<br />
a site for a supermarket to serve the Bolton North Hill. Within this directive, Council<br />
passed a recommendation (W-168-2007, attached as Schedule ‘C’) to support the North<br />
Hill supermarket store. It is within this context, the <strong>Town</strong>’s Official Plan can support both<br />
supermarkets to proceed without a Commercial Impact Study.<br />
Un-used Supermarket Square Footage in Bolton<br />
At the time <strong>of</strong> the Bolton Commercial Policy Review Study, the consultant included all<br />
the potential planning applications in Bolton. One <strong>of</strong> these applications included a Site<br />
Plan application on behalf <strong>of</strong> Loblaw’s to amend the previously approved site plan to<br />
allow the construction <strong>of</strong> a 153,145 square feet retail grocery store with a 22,487 square<br />
feet mezzanine. This application has been inactive for the past five (5) years. A request<br />
was sent to the applicant regarding closure <strong>of</strong> the file.<br />
Based on the Commercial Policy Review Study, and given that the Loblaw’s application<br />
has no approval status, there is currently 26,000 square feet <strong>of</strong> un-used supermarket<br />
space available in Bolton.<br />
Penretail Application<br />
The Penretail zoning by-law amendment application was received on June 22, 2011,<br />
deemed complete on July 15, 2011, with a planning recommendation report on June 12,<br />
2012. Pursuant to Section 34 (11) <strong>of</strong> the Planning Act, 120 days <strong>of</strong> the application has<br />
expired, and the right to appeal exists.<br />
At a meeting on June 12, 2012, <strong>Town</strong> Council considered the zoning application.<br />
During the meeting, a number <strong>of</strong> concerns were raised by Wyndcliffe Development Inc.’s<br />
legal counsel with respect to the proposed North Hill Supermarket and the subject<br />
application. These concerns included an objection to planning staff’s recommendation<br />
Page 4 <strong>of</strong> 8
REPORT DP-2012-081<br />
and review <strong>of</strong> the application with respect to the Minutes <strong>of</strong> Settlement, and whether the<br />
Agreement with all parties should influence Council’s decision making.<br />
Based on the above matters, <strong>Town</strong> Council deferred the application in order for staff to<br />
review these matters. Subsequently, on July 13, 2012, the applicant appealed the zoning<br />
by-law amendment application to the Ontario Municipal Board (OMB) due to Council’s<br />
failure to make a decision within the required time frame under the Planning Act.<br />
Under Section 34 (11) <strong>of</strong> the Planning Act, if a Council refuses to approve a zoning bylaw<br />
amendment application or refuses to make a decision within 120 days after the<br />
application has been received, the proponent may appeal to the Ontario Municipal Board<br />
(OMB) for a hearing.<br />
The planning recommendation report (DP 2012-043) notes that the proposed zoning bylaw<br />
amendment application is consistent with the <strong>Town</strong>’s Official Plan policies,<br />
specifically Section 5.10.4.5.7.15.8 ii, which states that:<br />
Council shall not enact a Zoning By-law amendment to permit a supermarket prior<br />
to the earlier <strong>of</strong>:<br />
I. 18 months following the issuance <strong>of</strong> a building permit for a<br />
supermarket <strong>of</strong> a minimum size specified by the <strong>Town</strong> in a Zoning Bylaw<br />
adopted for that purpose, in a location that will be convenient to<br />
serve Bolton’s North Hill area; or,<br />
II. March 27, 2012,<br />
and no Commercial Impact Study will be required pursuant to Section 5.4.3.13.1 to<br />
pass a by-law implementing the supermarket permission referenced in subsections<br />
(i) or (ii) above provided the owner <strong>of</strong> the lands which constitute all or part <strong>of</strong> the<br />
Special Area has applied to the <strong>Town</strong> for an amendment <strong>of</strong> the Zoning By-law to<br />
permit a supermarket on this site, prior to March 27, 2014. After that date, a<br />
Commercial Impact Study will be required, pursuant to Section 5.4.3.13.1.<br />
The applicant requested that the application proceed after March 27, 2012, therefore<br />
satisfying the policy above to enact a zoning by-law with no Commercial Impact Study<br />
requirement.<br />
The zoning by-law application is consistent with the <strong>Town</strong>’s Comprehensive Zoning Bylaw<br />
2006-50, as amended. The zoning by-law amendment is necessary in order to<br />
facilitate the approval <strong>of</strong> a supermarket use, as it is not recognized as a permitted use<br />
‘as <strong>of</strong> right’ in any <strong>of</strong> the <strong>Town</strong>’s Commercial zones. The purpose <strong>of</strong> the application is to<br />
modify the existing commercial zoning on the subject lands to add supermarket use. The<br />
proposal has merit and can be supported for the following reasons:<br />
� It is consistent with the Provincial Policy Statement and the Places to Grow<br />
Growth Plan for the Greater Golden Horseshoe, directing growth to built-up areas<br />
and the efficient use <strong>of</strong> urban designated lands;<br />
� It is consistent with the <strong>Town</strong>’s Official Plan (as discussed above); and<br />
Page 5 <strong>of</strong> 8
REPORT DP-2012-081<br />
� The proposal represents good planning, as the proposed use is compatible with<br />
the surrounding land uses and will maintain the character <strong>of</strong> the site, as it is<br />
proposed within an existing building.<br />
Therefore, Staff is <strong>of</strong> the opinion that the application is consistent with Comprehensive<br />
Zoning By-law 2006-50, as amended.<br />
FINANCIAL IMPLICATIONS<br />
There are no immediate financial implications resulting from the adoption <strong>of</strong> this report.<br />
LEGAL IMPLICATIONS<br />
Under the Planning Act, once an application for rezoning is deemed complete Council<br />
has 120 days to make a decision. If Council fails to make a decision, an applicant has a<br />
right <strong>of</strong> appeal to the OMB. In this case, Penretail’s application was deemed complete on<br />
July 15, 2011 and Penretail filed an appeal on July 13, 2012. Once an appeal is filed, the<br />
Board is required to hear the appeal and dismiss it or, make an order amending the bylaw<br />
or direct that the <strong>Town</strong> amend the by-law as it sees fit. Jurisdiction remains with the<br />
Board until a final decision is made unless the appellant withdraws its appeal.<br />
If Council supports the rezoning application, they may direct staff to appear before the<br />
OMB to express Council’s support and provide evidence regarding the planning merits <strong>of</strong><br />
the application. Although the final decision will be made by the Board, Council’s position<br />
as expressed by staff will be taken into consideration.<br />
At the present time the only parties to the litigation are the <strong>Town</strong> and Penretail. Unless<br />
additional parties request status before the Board, it is likely that the rezoning will be<br />
approved based on a joint submission. If however additional parties are granted status,<br />
the matter will likely proceed to a full hearing on the merits if a settlement is not reached.<br />
NEXT STEPS<br />
� Staff will appear before the OMB in support <strong>of</strong> the Penretail rezoning application<br />
as directed by Council.<br />
COMMUNITY BASED STRATEGIC PLAN<br />
Goal 2: Complete our Community <strong>of</strong> Communities<br />
Facilitate development <strong>of</strong> a safe, beautiful, connected and vibrant community <strong>of</strong><br />
communities based on sound planning principles.<br />
� Strategic Objective 2D: Manage Growth and Use Land Wisely<br />
Promote land use planning decisions that are rooted in innovative and sound<br />
planning principles and ensure:<br />
� <strong>Caledon</strong>’s urban rural character is maintained;<br />
� Growth does not compromise the character and stability <strong>of</strong> existing residential<br />
neighbourhoods; and<br />
� Growth is in keeping with <strong>Caledon</strong>’s ability to provide and maintain<br />
appropriate infrastructure.<br />
Page 6 <strong>of</strong> 8
REPORT DP-2012-081<br />
Goal 5: Cultivate a Diverse and Prosperous Economy<br />
Foster a diverse, prosperous economy by attracting and retaining employment and<br />
providing the required environment for businesses to thrive.<br />
Strategic Objective 5A: Meet Employment Needs<br />
� Ensure business has the necessary infrastructure, services and opportunities<br />
required to succeed.<br />
Strategic Objective 5B: Retain Existing Business<br />
� Ensure businesses remain and thrive in <strong>Caledon</strong> where a supportive business<br />
environment is provided.<br />
POLICIES/LEGISLATION<br />
The Planning Act<br />
The Provincial Policy Statement, 2005<br />
The Places To Grow Act, and the Growth Plan for the Greater Golden Horseshoe<br />
Region <strong>of</strong> Peel Official Plan<br />
<strong>Town</strong> <strong>of</strong> <strong>Caledon</strong> Official Plan<br />
Comprehensive Zoning By-law 2006-50, as amended<br />
CONSULTATIONS<br />
Staff consulted with legal counsel and Scott Morgan, author <strong>of</strong> the <strong>Town</strong>’s Commercial<br />
Impact Study.<br />
ATTACHMENTS<br />
Schedule “A”, DP 2012-043<br />
Schedule “B”, Council Resolution 2012-315<br />
Schedule “C”, Council Resolution 168-2007<br />
Schedule “D”, By-law 2012-XXX-064<br />
CONCLUSION<br />
The applicant has appealed the zoning by-law amendment application to the Ontario<br />
Municipal Board (OMB) on the basis that Council has not made a decision within the<br />
required time frame. A date for the OMB hearing has not yet been scheduled.<br />
The Development Approval and Planning Policy <strong>Department</strong> has reviewed the proposed<br />
zoning by-law amendment in conjunction with external agencies and internal<br />
departments and is <strong>of</strong> the opinion that the proposed rezoning application is consistent<br />
with provincial, regional and local policy documents. As such, planning staff requests<br />
Council direction in attending the pending OMB hearing.<br />
Prepared by: Lalita Paray<br />
Page 7 <strong>of</strong> 8
Approver (L1): Casey Blakely<br />
Approver (L2): Mary Hall<br />
Approver (L3): Douglas Barnes<br />
Approver (L4):<br />
Approver (L5):<br />
REPORT DP-2012-081<br />
Page 8 <strong>of</strong> 8
Schedule 'A' to Development Approval & Planning Policy Report DP-2012-081<br />
Page 1 <strong>of</strong> 17<br />
To: Mayor and Members <strong>of</strong> Council<br />
REPORT DP-2012-043<br />
From: Development Approval & Planning Policy <strong>Department</strong><br />
Meeting: 2012-06-12<br />
Subject: PROPOSED REZONING APPLICATION<br />
PART OF LOT 4, CONCESSION 6 (ALBION) DESIGNATED AS PARTS 1<br />
AND 2 ON PLAN 43R-2477, SAVE AND EXCEPT PARTS 1 AND 2 AS IN<br />
RO947247 AND PARTS 1-6 AND 16 ON PLAN 43R-31705<br />
12720-12788 HIGHWAY 50, BOLTON<br />
APPLICANT: PENRETAIL MANAGEMENT LIMITED<br />
WARD: 5<br />
FILE NO.: RZ 11-07<br />
RECOMMENDATIONS<br />
That Report DP-2012-043 regarding Proposed Rezoning Application, Part <strong>of</strong> Lot 4,<br />
Concession 6 (Albion) designated as Parts 1 and 2 on Plan 43R-2477, save and except<br />
Parts 1 and 2 as in RO947247 and Parts 1-6 and 16 on Plan 43R-31705, known<br />
municipally as 12720-12788 Highway 50, Applicant: Penretail Management Limited,<br />
Ward 5, File No.: RZ 11-07 be received; and<br />
That Council enact a By-law to rezone the subject lands from General Commercial –<br />
Exception 432 (C-432) to permit the development <strong>of</strong> a supermarket to a maximum <strong>of</strong><br />
3,716 sq.m. (40,000 sq.ft.).<br />
ORIGIN/BACKGROUND<br />
Proposal<br />
An application was submitted on June 22, 2011 by Penretail Management Limited. The<br />
purpose <strong>of</strong> the application is to add a supermarket with a maximum gross floor area not<br />
to exceed 3,716 sq.m. (40,000 sq.ft.) as a permitted use on the property. The proposed<br />
supermarket would be accommodated by refitting one <strong>of</strong> the existing buildings on the<br />
site. No additional buildings or site alterations are proposed.<br />
Commercial Policy Review<br />
As part <strong>of</strong> the <strong>Town</strong>’s South Albion-Bolton Community Plan, the Bolton Commercial<br />
Review Policy (CPR) was initiated in 2005. A Retail Commercial Demand Study (2007)<br />
by Scott Morgan & Associates was prepared in support <strong>of</strong> the <strong>Town</strong>’s CPR. The study<br />
was conducted to examine the future demand in Bolton for additional selected<br />
retail/service facilities. The purpose <strong>of</strong> the study was also to analyze and evaluate the<br />
retail commercial policies and designations in the current Official Plan and recommend<br />
any modifications to existing policies and designations necessary to accommodate the<br />
future retail commercial space needs <strong>of</strong> the Bolton. A Planning Analysis was undertaken<br />
by the <strong>Town</strong> as part <strong>of</strong> the CPR to assess all <strong>of</strong> the commercial and potential<br />
commercial sites in Bolton from a land use planning perspective.<br />
Page 1 <strong>of</strong> 7
Schedule 'A' to Development Approval & Planning Policy Report DP-2012-081<br />
Page 2 <strong>of</strong> 17<br />
REPORT DP-2012-043<br />
While the CPR was underway, a number <strong>of</strong> proposals and applications for new and<br />
expanded commercial development were made for lands in the vicinity <strong>of</strong> the Bolton<br />
Community Shopping Centre Commercial Area and to the north <strong>of</strong> Bolton.<br />
The applications included an application for an Official Plan Amendment (OPA) and a<br />
Zoning By-law Amendment (ZBA) by 287187 Ontario Ltd. (Penretail) on June 1, 2005.<br />
The proposed OPA was to permit commercial uses including a supermarket on the<br />
northwest corner <strong>of</strong> site which was then designated Prestige Industrial. Penretail<br />
appealed its OPA and ZBA applications to the Ontario Municipal Board (OMB) on<br />
January 2006 due to the absence <strong>of</strong> a decision by the <strong>Town</strong> within the time limit<br />
prescribed by the Planning Act. A decision was considered premature by the <strong>Town</strong> due<br />
to the on-going CPR.<br />
The Retail Commercial Demand Study concluded that the Bolton area could<br />
accommodate 40,000 sq. ft. <strong>of</strong> additional supermarket space, and that priority should be<br />
given to locating Bolton’s next supermarket in the North Hill to serve that area.<br />
It was with this finding in mind that the <strong>Town</strong> agreed to a Settlement with Penretail and<br />
other commercial development interests that were parties to the OMB hearing, which<br />
provided a window <strong>of</strong> opportunity, expiring four years from the date <strong>of</strong> execution <strong>of</strong> the<br />
Minute <strong>of</strong> Settlement to develop a supermarket and 10,000 sq.ft. <strong>of</strong> non-food store retail<br />
space on the North Hill. The provisions <strong>of</strong> the Settlement were contained in OPA 214,<br />
the Penretail Amendment. Council agreed to the Settlement and supported the approval<br />
<strong>of</strong> OPA 214 by the OMB on April 17, 2007 (PD 2007-17).<br />
In July 2007, Council adopted OPA 215, implementing policies for the CPR. OPA 215<br />
contained policies that had been included in the provisions <strong>of</strong> the Settlement and OPA<br />
214 regarding Penretail and the North Hill supermarket. These included new a General<br />
Commercial Policy Section 5.10.4.5.3.2 which states:<br />
“A major new policy objective <strong>of</strong> this Plan is to provide for a supermarket <strong>of</strong> up to<br />
3,716 m 2 (40,000 ft 2 ) in size with limited ancillary commercial uses in a location<br />
that can <strong>of</strong>fer convenient service to residents within the North Hill community.<br />
The <strong>Town</strong> intends to undertake the necessary studies to identify an appropriate<br />
site for this commercial use. An amendment to the settlement area boundary will<br />
be required, including an amendment to the Regional Official Plan. The purpose<br />
<strong>of</strong> this amendment to the settlement area boundary will be to accommodate only<br />
the supermarket and limited ancillary commercial uses. The amendment flows<br />
from the Commercial Policy Review sub-component <strong>of</strong> the South Albion-Bolton<br />
Community Planning process and the Commercial Policy Review constitutes a<br />
municipal comprehensive review with respect to commercial matters in the South<br />
Albion-Bolton area.”<br />
OPA 215 also included new policies for the Bolton Community Shopping Centre<br />
Commercial Area including policies for Precinct H (the Penretail site). Section<br />
5.10.4.5.7.15.8 states:<br />
“This precinct shall be developed as an unenclosed shopping centre having a<br />
maximum gross floor area <strong>of</strong> 18,110 m 2 (194,900 ft 2 ) comprised <strong>of</strong> a grouping <strong>of</strong><br />
buildings designed to function as a co-ordinated and integrated centre and may<br />
include:<br />
…a supermarket with a maximum gross floor area <strong>of</strong> 3,716 m 2 (40,000 ft 2 )<br />
Page 2 <strong>of</strong> 7
Schedule 'A' to Development Approval & Planning Policy Report DP-2012-081<br />
Page 3 <strong>of</strong> 17<br />
subject to the following:<br />
REPORT DP-2012-043<br />
Council shall not enact a Zoning By-law amendment to permit a supermarket<br />
prior to the earlier <strong>of</strong>:<br />
North Hill Supermarket<br />
i. 18 months following the issuance <strong>of</strong> a building permit for a<br />
supermarket <strong>of</strong> a minimum size specified by the <strong>Town</strong> in a Zoning Bylaw<br />
adopted for that purpose, in a location that will be convenient to<br />
serve Bolton’s North Hill area; or,<br />
ii. March 27, 2012,<br />
and no Commercial Impact Study will be required pursuant to Section<br />
5.4.3.13.1 to pass a by-law implementing the supermarket permission<br />
referenced in subsections (i) or (ii) above provided the owner <strong>of</strong> the<br />
lands which constitute all or part <strong>of</strong> the Special Area has applied to<br />
the <strong>Town</strong> for an amendment <strong>of</strong> the Zoning By-law to permit a<br />
supermarket on this site, prior to March 27, 2014. After that date, a<br />
Commercial Impact Study will be required, pursuant to Section<br />
5.4.3.13.1.<br />
In February 2007, Wyndcliffe submitted an Official Plan Amendment and Zoning By-law<br />
Amendment application to permit a 40,000 sq.ft. supermarket store and retail and<br />
service commercial facilities <strong>of</strong> up to 60,000 sq.ft. on its site on the North Hill. As this<br />
site is located outside <strong>of</strong> the existing Bolton Settlement Boundary a settlement<br />
expansion would be required. A settlement expansion can only be achieved through a<br />
municipal comprehensive review as required by the Growth Plan for the Greater Golden<br />
Horseshoe.<br />
In fall <strong>of</strong> 2008, the South Albion Bolton Employment Land and North Hill supermarket<br />
Settlement Boundary Expansion study began. The study considered several potential<br />
sites for the supermarket development.<br />
In October 2009, Council held a Public Open House on the preferred options for the<br />
supermarket boundary expansion.<br />
In September 2010, the <strong>Town</strong> applied for a Regional Official Plan Amendment (ROPA)<br />
for the employment and supermarket boundary expansion (ROPA 10-002), based on the<br />
Wyndcliffe lands providing the North Hill site for the new supermarket.<br />
Penretail<br />
Application (RZ 11-07) was processed with respect to Planning Act requirements, and<br />
was circulated to the Region <strong>of</strong> Peel and to internal departments. A Public Information<br />
Meeting was held on January 25, 2012 in accordance with the Planning Act.<br />
In April 2012, a letter from Penretail was received by the <strong>Town</strong> requesting that the<br />
rezoning application for the South Hill supermarket site be resumed, that the priority for<br />
the North Hill supermarket had lapsed on March 2012, according to the policy noted<br />
Page 3 <strong>of</strong> 7
Schedule 'A' to Development Approval & Planning Policy Report DP-2012-081<br />
Page 4 <strong>of</strong> 17<br />
above.<br />
DISCUSSION<br />
Region <strong>of</strong> Peel Official Plan<br />
REPORT DP-2012-043<br />
The subject property is designated Rural Service Centre as identified on Schedule D,<br />
Regional Structure, in the Region <strong>of</strong> Peel Official Plan. The Rural Commercial Centres<br />
policies (Section 5.4.3.2.1) identifies Rural Service Centres as providing a range and mix<br />
<strong>of</strong> residential, commercial, residential and institutional land uses to residents living within<br />
the Rural System. Commercial use <strong>of</strong> the subject lands is consistent with this<br />
designation. The Region <strong>of</strong> Peel has advised that they have no objection to the approval<br />
<strong>of</strong> the subject rezoning application.<br />
<strong>Town</strong> <strong>of</strong> <strong>Caledon</strong> Official Plan<br />
The subject property is designated Bolton Community Shopping Centre Commercial<br />
Area on Schedule “C-6” (A sub schedule to Schedule “C”) - Precinct H in the <strong>Town</strong> <strong>of</strong><br />
<strong>Caledon</strong> Official Plan. The Community Shopping Centre Commercial Area designation<br />
permits the development <strong>of</strong> a home improvement store, non-food retail store and other<br />
commercial uses. The development <strong>of</strong> commercial uses is subject to site plan control.<br />
As noted above, the policies for the Precinct H in Section 5.10.4.5.3.2 do not allow a<br />
rezoning to permit a supermarket on the site until after March 27, 2012. That date has<br />
now passed.<br />
Staff is <strong>of</strong> the opinion that the rezoning application is consistent with <strong>Town</strong>’s Official Plan<br />
policies.<br />
Comprehensive Zoning By-law 2006-50, as amended<br />
A supermarket is not recognized as a permitted use ‘as <strong>of</strong> right’ in any <strong>of</strong> the <strong>Town</strong>’s<br />
Commercial zones and the approval <strong>of</strong> an application to amend the <strong>Town</strong>’s<br />
Comprehensive Zoning By-law is required before such use can be established.<br />
The subject property is currently zoned General Commercial – Exception 432 (C-432).<br />
The applicant is proposing General Commercial (C) uses including a site-specific<br />
provision in the by-law which will allow a supermarket store not exceeding a maximum<br />
gross floor area <strong>of</strong> 3,716 sq. m. (40,000 sq.ft.) as an additional permitted use to the<br />
current General Commercial – Exception 432 (C-432) zoning on the prop erty. Staff is <strong>of</strong><br />
the opinion that the application is consistent with Comprehensive Zoning By-law 2006-<br />
50, as amended.<br />
Site Plan Approval<br />
The applicant has submitted a revised site plan application that shows a supermarket in<br />
an existing building (former Sportchek store) and parking adjustments to reflect the<br />
<strong>Town</strong>’s Accessibility By-law. Surface parking and landscaping will be provided in<br />
accordance with By-law requirements at a ratio <strong>of</strong> 1:21, totaling 892 parking spaces.<br />
Through the site plan review process, the application will be reviewed with regard to<br />
access, stormwater management, fire route, internal circulation, landscaping, parking as<br />
well as other elements. The draft site plan is attached as Schedule B <strong>of</strong> this report.<br />
Page 4 <strong>of</strong> 7
Schedule 'A' to Development Approval & Planning Policy Report DP-2012-081<br />
Page 5 <strong>of</strong> 17<br />
FINANCIAL IMPLICATIONS<br />
REPORT DP-2012-043<br />
The property is currently assessed as Shopping Centre Occupied/Vacant and<br />
Commercial Occupied/Vacant with an overall total assessment <strong>of</strong> $33,269,000. The<br />
<strong>Town</strong>’s share <strong>of</strong> taxes levied, based on the market value assessment, is approximately<br />
$153,734 and as at May 22, 2012 the tax account is current.<br />
If the rezoning were to proceed as proposed the taxable assessment value <strong>of</strong> the subject<br />
properties would change to reflect the change in usage and the redevelopment that<br />
occurs.<br />
The development charges pertaining to Building ‘F’ were paid on 8Feb08 BA/07/0608<br />
(BA/07/0409). Since the applicant is not proposing any increase in existing floor area<br />
and the building is remaining non-residential/non-industrial, no further development<br />
charges would be payable with respect to this application.<br />
Any future development would be subject to <strong>Town</strong> <strong>of</strong> <strong>Caledon</strong> development charges as<br />
per By-law No. 2009-090, currently $48.13/m2 non- residential.<br />
Region <strong>of</strong> Peel development charges, currently $93.28/m2 non-res/non-industrial; and<br />
Education development charges currently $5.71/m2 for non-residential would also be<br />
applicable should any future development occur. All development charges are payable<br />
prior to issuance <strong>of</strong> a building permit.<br />
LEGAL IMPLICATIONS<br />
In 2006, Penretail’s predecessor, 287187 Ontario Limited appealed Council’s absence <strong>of</strong><br />
decision to amend the <strong>Town</strong>’s Official Plan to redesignate lands at the southwest corner<br />
<strong>of</strong> Healey Road and Regional Road 50. Penretail purchased the property and, therefore,<br />
became the appellant. As a result <strong>of</strong> a Board-assisted mediation, the OMB allowed the<br />
appeal in part and the resulting decision was the amendment to the Official Plan (OPA<br />
214) as outlined in the Origin/Background section <strong>of</strong> this report. The March 27, 2012<br />
date, precluding the rezoning and establishment <strong>of</strong> a supermarket on the Penretail site,<br />
has now passed.<br />
In addition, the <strong>Town</strong>, the Region, Penretail, Loblaw Properties Limited and Loblaw Inc.<br />
295319 Ontario Limited (i.e. United Lumber), Wyndcliffe Developments Inc. and<br />
Northwest Holdings Limited entered into Minutes <strong>of</strong> Settlement (the “Minutes”).<br />
Paragraph 10 <strong>of</strong> the Minutes states that Penretail will not apply for a zoning bylaw<br />
amendment to implement a supermarket until the earlier <strong>of</strong>:<br />
(a) 4 years from the date <strong>of</strong> execution <strong>of</strong> the Minutes, and<br />
(b) 1 year following the issuance <strong>of</strong> a building permit for a North Hill supermarket.<br />
The Minutes were executed by all parties in March and April <strong>of</strong> 2007. Accordingly,<br />
Penretail is in a position to apply for a Zoning By-law amendment to permit a<br />
supermarket and, as the March 27, 2012 date has now passed, Council is in a position<br />
to adopt a Zoning By-law Amendment to permit a supermarket on the subject lands if it<br />
so chooses.<br />
NEXT STEPS<br />
� Administration staff will provide Notice <strong>of</strong> Council’s decision in accordance with<br />
Page 5 <strong>of</strong> 7
Schedule 'A' to Development Approval & Planning Policy Report DP-2012-081<br />
Page 6 <strong>of</strong> 17<br />
REPORT DP-2012-043<br />
the requirements in the Planning Act.<br />
� Administration staff will monitor for any appeals that may be received during the<br />
following twenty day appeal period.<br />
� Administration staff will issue an affidavit, provided no appeals have been<br />
received.<br />
COMMUNITY BASED STRATEGIC PLAN<br />
Goal 5: Cultivate a Diverse and Prosperous Economy<br />
Strategic Objective 5A: Meet employment needs by ensuring businesses have the<br />
necessary infrastructure, services and opportunities required to succeed.<br />
Strategic Objective 5B: Retain existing business thrive in <strong>Caledon</strong> by providing a<br />
supportive business environment.<br />
Strategic Objective 5C: Attract new business and grow the knowledge based economy in<br />
<strong>Caledon</strong> by investing in priority growth sectors.<br />
POLICIES/LEGISLATION<br />
Planning Act<br />
Region <strong>of</strong> Peel Official Plan<br />
<strong>Town</strong> <strong>of</strong> <strong>Caledon</strong> Official Plan<br />
Comprehensive Zoning By-law 2006-50, as amended<br />
CONSULTATIONS<br />
The subject application was circulated to external agencies and internal departments.<br />
There were no concerns with the approval <strong>of</strong> the proposed zoning by-law amendment.<br />
See Schedule “C” attached for comments.<br />
A statutory Public Information Meeting in accordance with the requirements <strong>of</strong> the<br />
Planning Act was held on January 25, 2012. Property owners within 120 metres <strong>of</strong> the<br />
subject lands were advised <strong>of</strong> the Public Information Meeting by direct mail as required<br />
under the Planning Act and an advertisement was placed in the <strong>Caledon</strong> Enterprise.<br />
ATTACHMENTS<br />
Schedule “A”, Location Map<br />
Schedule “B”, Draft Site Plan<br />
Schedule “C”, Comment Sheet<br />
CONCLUSION<br />
The Development Approval and Planning Policy <strong>Department</strong> has reviewed the proposed<br />
Zoning By-law Amendment in conjunction with external agencies and internal<br />
departments and is <strong>of</strong> the opinion that the proposed Rezoning application is consistent<br />
with provincial, regional and local policy documents. As such, planning staff<br />
recommends the proposed Zoning By-law Amendment be approved.<br />
Prepared by: Lalita Paray<br />
Page 6 <strong>of</strong> 7
Schedule 'A' to Development Approval & Planning Policy Report DP-2012-081<br />
Page 7 <strong>of</strong> 17<br />
Approver (L1): Sylvia Kirkwood<br />
Approver (L2): Mary Hall<br />
Approver (L3): Doug Barnes<br />
Approver (L4):<br />
Approver (L5):<br />
REPORT DP-2012-043<br />
Page 7 <strong>of</strong> 7
Schedule 'A' to Development Approval Schedule & Planning 'A' Policy to Development Report DP-2012-081 Approval & Planning Policy Report DP-2012-043<br />
Page 8 <strong>of</strong> 17<br />
Page 1 <strong>of</strong> 1<br />
COLERAINE DR<br />
WHEELER DR<br />
Subject<br />
Lands<br />
PARR BLVD<br />
MARCONI CRT<br />
SIMPSON RD<br />
SIMPSON RD<br />
MCEWAN DR W<br />
NIXON RD<br />
GEORGE BOLTON PKY<br />
SIMONA DR<br />
MAYFIELD RD<br />
HEALEY RD<br />
LORING DR<br />
PILLSWORTH RD<br />
HARDWICK RD<br />
HOPCROFT RD<br />
Proposed Zoning By-law Amendment<br />
RZ 11-07<br />
Penretail Management Ltd.<br />
12720-12788 Hwy 50<br />
Part E Half <strong>of</strong> Lot 4, Concession. 6 (Albion)<br />
<strong>Town</strong> <strong>of</strong> <strong>Caledon</strong><br />
Region <strong>of</strong> Peel<br />
HWY 50<br />
SHEARDOWN TRAIL<br />
FRUSTAC TRAIL<br />
LADY GODIVA DR<br />
RAIL LINE RR<br />
MCEWAN DR E<br />
INDUSTRIAL RD<br />
ALBION VAUGHAN RD<br />
PEMBROOK ST<br />
ROYALTON DR<br />
WATERBURY ST<br />
LANDSBRIDGE ST<br />
TANZINI DR<br />
EDGAR RD<br />
LOCATION MAP<br />
Date: July 2011<br />
File No.: Location Map RZ 11-07
Schedule 'A' to Development Approval & Planning Policy Report DP-2012-081<br />
Page 9 <strong>of</strong> 17
Schedule 'A' to Development Approval & Planning Policy Report DP-2012-081<br />
Page 10 <strong>of</strong> 17<br />
COMMENT SHEET<br />
Prepared: May 28, 2012<br />
Lead Planner: Lalita Paray<br />
Ext. 4222<br />
Proposed Zoning By-law Amendment to add a ‘Supermarket‘ as a Permitted Use in the<br />
General Commercial – Exception 432 (C-432) Zone<br />
Penretail Management Ltd.<br />
Part <strong>of</strong> Lot 4, Concession 6 (Albion)<br />
12720 – 12788 Highway 50, Bolton<br />
File Number: RZ 11-07<br />
The following comments were received regarding the above-noted file:<br />
TOWN OF CALEDON – DEPARTMENT COMMENTS<br />
Corporate <strong>Services</strong> – May 22, 2012<br />
Comments: This property is currently assessed and taxed as follows:<br />
The property is currently assessed as Shopping Centre Occupied/Vacant and Commercial<br />
Occupied/Vacant with an overall total assessment <strong>of</strong> $33,269,000. The <strong>Town</strong>’s share <strong>of</strong> taxes<br />
levied, based on the market value assessment, is approximately $153,734 and as at May 22, 2012<br />
the tax account is current.<br />
If the rezoning were to proceed as proposed the taxable assessment value <strong>of</strong> the subject properties<br />
would change to reflect the change in usage and the redevelopment that occurs.<br />
The development charges pertaining to Building ‘F’ were paid on 8Feb08 BA/07/0608 (BA/07/0409).<br />
Since the applicant is not proposing any increase in existing floor area and the building is remaining<br />
non-residential/non-industrial, no further development charges would be payable with respect to this<br />
application.<br />
Any future development would be subject to <strong>Town</strong> <strong>of</strong> <strong>Caledon</strong> development charges as per By-law<br />
No. 2009-090, currently $48.13/m2 non- residential.<br />
Region <strong>of</strong> Peel development charges, currently $93.28/m2 non-res/non-industrial; and Education<br />
development charges currently $5.71/m2 for non-residential would also be applicable should any<br />
future development occur.<br />
All development charges are payable prior to issuance <strong>of</strong> a building permit.<br />
Consultation & Zoning, Zoning – August 22, 2011<br />
Comments: The formatting <strong>of</strong> the draft by-law submitted is not consistent with the formatting <strong>of</strong> Bylaw<br />
2006-50, as amended. For the applicant's convenience we can forward a draft template<br />
showing the table format.
Schedule 'A' to Development Approval & Planning Policy Report DP-2012-081<br />
Page 11 <strong>of</strong> 17<br />
The maximum GFA for the supermarket must be listed in the standards column.<br />
Size and placement <strong>of</strong> buildings, landscaping etc has been approved through SPA 2007-41. No<br />
change is proposed in this regard.<br />
Based on gross floor area provided 814 parking spaces are required; 872 are provided.<br />
A supermarket is not listed as a permitted use within this zone but is proposed through the draft bylaw<br />
submitted.<br />
Based on the size <strong>of</strong> the supermarket proposed, 2 loading spaces (3.5m X 9m) are required; none<br />
are provided. It does appear that there is sufficient space to convert the existing delivery spaces<br />
servicing this building to loading spaces.<br />
Planning Law – August 12, 2011<br />
Comments: A search <strong>of</strong> the title <strong>of</strong> these lands has been completed and the submitted plans and<br />
drawings have been reviewed.<br />
<strong>Legal</strong> Description:<br />
PIN: 14350-0602 (LT) being part <strong>of</strong> Lot 4, Con. 6 (Albion) designated as Parts 1 and2 on Plan 43R-<br />
2477, save and except Parts 1 and 2 as in RO947247 and Parts 1-6 and 16 on Plan 43R-31705, in<br />
the <strong>Town</strong> <strong>of</strong> <strong>Caledon</strong>, in the Regional Municipality <strong>of</strong> Peel.<br />
Name <strong>of</strong> Owner:<br />
Penretail Management Ltd.<br />
Easements:<br />
1. Instrument No. RO620085 is an easement in favour <strong>of</strong> The Regional Municipality <strong>of</strong> Peel for the<br />
purposes <strong>of</strong> sanitary sewers over Parts 4 and 5 on Plan 43R-9290. This easement affects the<br />
subject lands but is not shown on the site plan. Please have the site plan amended to show<br />
the location <strong>of</strong> this easement.<br />
2. Instrument No. PR1421469 is an easement in favour <strong>of</strong> The Corporation <strong>of</strong> the <strong>Town</strong> <strong>of</strong> <strong>Caledon</strong>.<br />
This easement does not affect the lands that are the subject <strong>of</strong> this application.<br />
3. Instrument No. PR1346568 is an easement between Dustane and Penretail. This easement does<br />
not affect the lands that are the subject <strong>of</strong> this application.<br />
Design and Engineering, Landscaping – August 9, 2011<br />
Comments: The rezoning is to permit a change <strong>of</strong> use to allow the establishment <strong>of</strong> a supermarket.<br />
The change in use does not alter the existing landscaping approved as part <strong>of</strong> SPA 2007-041;<br />
therefore, there are no concerns with this application.<br />
There are no urban design related concerns associated with the proposed change <strong>of</strong> use.<br />
Building and Support <strong>Services</strong> – August 12, 2011<br />
Comments: No concerns<br />
Design & Engineering, Engineering – August 12, 2011<br />
Comments: No concerns
Schedule 'A' to Development Approval & Planning Policy Report DP-2012-081<br />
Page 12 <strong>of</strong> 17<br />
Fire and Emergency <strong>Services</strong> – November 15, 2011<br />
Comments: No concerns<br />
AGENCY COMMENTS<br />
Region <strong>of</strong> Peel – Public Works, Development <strong>Services</strong> – August 25, 2011<br />
Comments:<br />
Development <strong>Services</strong> Planning - The subject property is located within the Rural Service Centre as<br />
indicated on Schedule D <strong>of</strong> the Regional Official Plan. The proposal suggests interior changes to the<br />
existing structure to allow for a supermarket use as well as converting 2 parking spaces for cart<br />
corrals.<br />
Region <strong>of</strong> Peel Public Works, Development <strong>Services</strong> Planning staff is in receipt <strong>of</strong> the above-noted<br />
rezoning application and has no concerns at this time.<br />
Development Engineering – The application suggests that there are no new buidings proposed or<br />
site alterations but it does not specify if there will be changes to their existing services. If there are<br />
changes to existing servicing to accommodate the proposed use, the Region will require site<br />
servicing drawings to make the applicant aware <strong>of</strong> possible requirements.<br />
Waste Management – On-site waste collection will be required through a private waste hauler.
Schedule 'A' to Development Approval Schedule & Planning 'A' Policy to Development Report DP-2012-081 Approval & Planning Policy Report DP-2012-043<br />
Page 13 <strong>of</strong> 17<br />
Page 1 <strong>of</strong> 1<br />
COLERAINE DR<br />
WHEELER DR<br />
Subject<br />
Lands<br />
PARR BLVD<br />
MARCONI CRT<br />
SIMPSON RD<br />
SIMPSON RD<br />
MCEWAN DR W<br />
NIXON RD<br />
GEORGE BOLTON PKY<br />
SIMONA DR<br />
MAYFIELD RD<br />
HEALEY RD<br />
LORING DR<br />
PILLSWORTH RD<br />
HARDWICK RD<br />
HOPCROFT RD<br />
Proposed Zoning By-law Amendment<br />
RZ 11-07<br />
Penretail Management Ltd.<br />
12720-12788 Hwy 50<br />
Part E Half <strong>of</strong> Lot 4, Concession. 6 (Albion)<br />
<strong>Town</strong> <strong>of</strong> <strong>Caledon</strong><br />
Region <strong>of</strong> Peel<br />
HWY 50<br />
SHEARDOWN TRAIL<br />
FRUSTAC TRAIL<br />
LADY GODIVA DR<br />
RAIL LINE RR<br />
MCEWAN DR E<br />
INDUSTRIAL RD<br />
ALBION VAUGHAN RD<br />
PEMBROOK ST<br />
ROYALTON DR<br />
WATERBURY ST<br />
LANDSBRIDGE ST<br />
TANZINI DR<br />
EDGAR RD<br />
LOCATION MAP<br />
Date: July 2011<br />
File No.: Location Map RZ 11-07
Schedule 'A' to Development Approval & Planning Policy Report DP-2012-081<br />
Page 14 <strong>of</strong> 17
Schedule 'A' to Development Approval & Planning Policy Report DP-2012-081<br />
Page 15 <strong>of</strong> 17<br />
COMMENT SHEET<br />
Prepared: May 28, 2012<br />
Lead Planner: Lalita Paray<br />
Ext. 4222<br />
Proposed Zoning By-law Amendment to add a ‘Supermarket‘ as a Permitted Use in the<br />
General Commercial – Exception 432 (C-432) Zone<br />
Penretail Management Ltd.<br />
Part <strong>of</strong> Lot 4, Concession 6 (Albion)<br />
12720 – 12788 Highway 50, Bolton<br />
File Number: RZ 11-07<br />
The following comments were received regarding the above-noted file:<br />
TOWN OF CALEDON – DEPARTMENT COMMENTS<br />
Corporate <strong>Services</strong> – May 22, 2012<br />
Comments: This property is currently assessed and taxed as follows:<br />
The property is currently assessed as Shopping Centre Occupied/Vacant and Commercial<br />
Occupied/Vacant with an overall total assessment <strong>of</strong> $33,269,000. The <strong>Town</strong>’s share <strong>of</strong> taxes<br />
levied, based on the market value assessment, is approximately $153,734 and as at May 22, 2012<br />
the tax account is current.<br />
If the rezoning were to proceed as proposed the taxable assessment value <strong>of</strong> the subject properties<br />
would change to reflect the change in usage and the redevelopment that occurs.<br />
The development charges pertaining to Building ‘F’ were paid on 8Feb08 BA/07/0608 (BA/07/0409).<br />
Since the applicant is not proposing any increase in existing floor area and the building is remaining<br />
non-residential/non-industrial, no further development charges would be payable with respect to this<br />
application.<br />
Any future development would be subject to <strong>Town</strong> <strong>of</strong> <strong>Caledon</strong> development charges as per By-law<br />
No. 2009-090, currently $48.13/m2 non- residential.<br />
Region <strong>of</strong> Peel development charges, currently $93.28/m2 non-res/non-industrial; and Education<br />
development charges currently $5.71/m2 for non-residential would also be applicable should any<br />
future development occur.<br />
All development charges are payable prior to issuance <strong>of</strong> a building permit.<br />
Consultation & Zoning, Zoning – August 22, 2011<br />
Comments: The formatting <strong>of</strong> the draft by-law submitted is not consistent with the formatting <strong>of</strong> Bylaw<br />
2006-50, as amended. For the applicant's convenience we can forward a draft template<br />
showing the table format.
Schedule 'A' to Development Approval & Planning Policy Report DP-2012-081<br />
Page 16 <strong>of</strong> 17<br />
The maximum GFA for the supermarket must be listed in the standards column.<br />
Size and placement <strong>of</strong> buildings, landscaping etc has been approved through SPA 2007-41. No<br />
change is proposed in this regard.<br />
Based on gross floor area provided 814 parking spaces are required; 872 are provided.<br />
A supermarket is not listed as a permitted use within this zone but is proposed through the draft bylaw<br />
submitted.<br />
Based on the size <strong>of</strong> the supermarket proposed, 2 loading spaces (3.5m X 9m) are required; none<br />
are provided. It does appear that there is sufficient space to convert the existing delivery spaces<br />
servicing this building to loading spaces.<br />
Planning Law – August 12, 2011<br />
Comments: A search <strong>of</strong> the title <strong>of</strong> these lands has been completed and the submitted plans and<br />
drawings have been reviewed.<br />
<strong>Legal</strong> Description:<br />
PIN: 14350-0602 (LT) being part <strong>of</strong> Lot 4, Con. 6 (Albion) designated as Parts 1 and2 on Plan 43R-<br />
2477, save and except Parts 1 and 2 as in RO947247 and Parts 1-6 and 16 on Plan 43R-31705, in<br />
the <strong>Town</strong> <strong>of</strong> <strong>Caledon</strong>, in the Regional Municipality <strong>of</strong> Peel.<br />
Name <strong>of</strong> Owner:<br />
Penretail Management Ltd.<br />
Easements:<br />
1. Instrument No. RO620085 is an easement in favour <strong>of</strong> The Regional Municipality <strong>of</strong> Peel for the<br />
purposes <strong>of</strong> sanitary sewers over Parts 4 and 5 on Plan 43R-9290. This easement affects the<br />
subject lands but is not shown on the site plan. Please have the site plan amended to show<br />
the location <strong>of</strong> this easement.<br />
2. Instrument No. PR1421469 is an easement in favour <strong>of</strong> The Corporation <strong>of</strong> the <strong>Town</strong> <strong>of</strong> <strong>Caledon</strong>.<br />
This easement does not affect the lands that are the subject <strong>of</strong> this application.<br />
3. Instrument No. PR1346568 is an easement between Dustane and Penretail. This easement does<br />
not affect the lands that are the subject <strong>of</strong> this application.<br />
Design and Engineering, Landscaping – August 9, 2011<br />
Comments: The rezoning is to permit a change <strong>of</strong> use to allow the establishment <strong>of</strong> a supermarket.<br />
The change in use does not alter the existing landscaping approved as part <strong>of</strong> SPA 2007-041;<br />
therefore, there are no concerns with this application.<br />
There are no urban design related concerns associated with the proposed change <strong>of</strong> use.<br />
Building and Support <strong>Services</strong> – August 12, 2011<br />
Comments: No concerns<br />
Design & Engineering, Engineering – August 12, 2011<br />
Comments: No concerns
Schedule 'A' to Development Approval & Planning Policy Report DP-2012-081<br />
Page 17 <strong>of</strong> 17<br />
Fire and Emergency <strong>Services</strong> – November 15, 2011<br />
Comments: No concerns<br />
AGENCY COMMENTS<br />
Region <strong>of</strong> Peel – Public Works, Development <strong>Services</strong> – August 25, 2011<br />
Comments:<br />
Development <strong>Services</strong> Planning - The subject property is located within the Rural Service Centre as<br />
indicated on Schedule D <strong>of</strong> the Regional Official Plan. The proposal suggests interior changes to the<br />
existing structure to allow for a supermarket use as well as converting 2 parking spaces for cart<br />
corrals.<br />
Region <strong>of</strong> Peel Public Works, Development <strong>Services</strong> Planning staff is in receipt <strong>of</strong> the above-noted<br />
rezoning application and has no concerns at this time.<br />
Development Engineering – The application suggests that there are no new buidings proposed or<br />
site alterations but it does not specify if there will be changes to their existing services. If there are<br />
changes to existing servicing to accommodate the proposed use, the Region will require site<br />
servicing drawings to make the applicant aware <strong>of</strong> possible requirements.<br />
Waste Management – On-site waste collection will be required through a private waste hauler.
Schedule 'B' to Development Approval & Planning Policy Report DP-2012-081<br />
Page 1 <strong>of</strong> 1<br />
TOWN OF CAlEDON<br />
Moved by J A O d bY<br />
v<br />
J t i<br />
2012 3<br />
Date June 12 2012<br />
That Report DP 2012 043 regarding Proposed Rezoning Application Part <strong>of</strong> Lot 4<br />
Concession 6 Albion designated as Parts 1 and 2 on Plan 43R 2477 save and except<br />
Parts 1 and 2 as in R0947247 and Parts 1 6 and 16 on Plan 43R 31705 known<br />
municipally as 12720 12788 Highway 50 Applicant Penretail Management Limited<br />
Ward 5 File No RZ 11 07 be referred to staff and<br />
That staff be directed to<br />
1 Re engage Scott Morgan to update the supermarket component<br />
Commercial Policy Review for the Bolton Commercia area<br />
2 Review the minutes <strong>of</strong> settlement that were signed by all parties<br />
ifI<br />
<strong>of</strong> the<br />
3 Explore the possibility <strong>of</strong> having the OMS revisit the minutes <strong>of</strong> settlement as a<br />
result <strong>of</strong> the delay in processing the North Hill boundary adjustment caused by<br />
challenges to the <strong>Town</strong> s provincial policy conformity exercise<br />
RECORDED VOTE YES NO CONFLICT ABSENT<br />
Councillor Beffort<br />
Councillor deBoer<br />
Councillor Foley<br />
Councillor McClure<br />
Mayor Morrison<br />
Councillor Paterak<br />
Councillor Mezzapelli<br />
Councillor Thompson<br />
Councillor Whitehead<br />
TOTAL<br />
MAYOR<br />
1v 7<br />
I CARRIED I LOST I
Schedule 'C' to Development Approval & Planning Policy Report DP-2012-081<br />
Page 1 <strong>of</strong> 1
Schedule 'D' to Development Approval & Planning Policy Report DP-2012-081<br />
Page 1 <strong>of</strong> 3<br />
THE CORPORATION OF THE TOWN OF CALEDON<br />
BY-LAW NO. BL-2012-XXX-064<br />
A by-law to amend Comprehensive Zoning By-law<br />
2006-50, as amended, with respect to Part <strong>of</strong> the<br />
East Half <strong>of</strong> Lot 4, Concession 6 (Albion), <strong>Town</strong> <strong>of</strong><br />
<strong>Caledon</strong>, Regional Municipality <strong>of</strong> Peel, municipally<br />
known as 12720 - 12788 Highway 50<br />
WHEREAS Section 34 <strong>of</strong> the Planning Act, as amended, permits the councils <strong>of</strong> local<br />
municipalities to pass zoning by-laws for prohibiting the use <strong>of</strong> land or the erecting,<br />
locating or using <strong>of</strong> buildings or structures for or except for such purposes as may be set<br />
out in the by-law;<br />
AND WHEREAS the Council <strong>of</strong> The Corporation <strong>of</strong> the <strong>Town</strong> <strong>of</strong> <strong>Caledon</strong> considers it<br />
desirable to pass a zoning by-law to permit the use <strong>of</strong> Part <strong>of</strong> the East Half <strong>of</strong> Lot 4,<br />
Concession 6 (Albion), <strong>Town</strong> <strong>of</strong> <strong>Caledon</strong>, Regional Municipality <strong>of</strong> Peel, for supermarket<br />
purposes.<br />
NOW THEREFORE the Council <strong>of</strong> The Corporation <strong>of</strong> the <strong>Town</strong> <strong>of</strong> <strong>Caledon</strong> enacts that<br />
By-law 2006-50, as amended, being the Comprehensive Zoning By-law for the <strong>Town</strong> <strong>of</strong><br />
<strong>Caledon</strong>, shall be and is hereby amended as follows:<br />
1. The existing C-432 standards <strong>of</strong> Table 13.1 are hereby removed and<br />
replaced with the following:<br />
Zone Exception<br />
Prefix Number<br />
C 432<br />
(By-law<br />
2007-53,<br />
OMB<br />
Order No<br />
1400,<br />
By-law<br />
2012-XXX)<br />
Permitted Uses Special Standards<br />
- Art Gallery<br />
- Artist Studio and<br />
Gallery<br />
- Business Office<br />
- Clinic<br />
- Day Nursery<br />
- Drive-Through<br />
Service Facility<br />
- Dry Cleaning or<br />
Laundry Outlet<br />
- Financial<br />
Institution<br />
- Fitness Centre<br />
- Home<br />
Improvement<br />
Centre<br />
- Hotel<br />
- Laundromat<br />
- Merchandise<br />
Service Shop<br />
- Motel<br />
- Non-Food Store<br />
Retail<br />
- Outdoor Seasonal<br />
Garden Centre,<br />
Accessory<br />
- Personal Service<br />
Shop<br />
- Pharmacy<br />
- Place <strong>of</strong> Assembly<br />
- Place <strong>of</strong><br />
Entertainment<br />
- Private Club<br />
- Restaurant<br />
- Sales, Service and<br />
Repair Shop<br />
Lot Area (minimum) 6.5ha<br />
Lot Frontage (minimum) 210m<br />
Building Area (maximum) 30%<br />
Yards (maximum)<br />
(a) front<br />
(adjacent to Regional Road 50) 12m<br />
(b) Exterior, Side<br />
(Adjacent to Healey Road) 9m<br />
(c) Rear 9m<br />
Building Height (maximum)<br />
(a) Hotel 18m<br />
(b) All Other Uses 12m<br />
Gross Floor Area – All Buildings (maximum)<br />
(a) before a building permit is<br />
issued for a Home Improvement<br />
Centre 9,290 m2<br />
(b) upon a building permit being<br />
issued for a Home Improvement<br />
Centre 18,110 m2<br />
Gross Floor Area – Home Improvement<br />
Centre:<br />
(a) minimum 7,430 m2<br />
(b) maximum 11,150 m2<br />
Gross Floor Area – All Non-Food<br />
Store Retail (maximum) 4,650 m2<br />
Gross Floor Area – All Specialty<br />
Food Stores (maximum) 700 m2<br />
Gross Floor Area – Size Restrictions<br />
(a) The minimum gross floor area for a Non-<br />
Food Store Retail establishment shall be<br />
279 m2, except that for a maximum <strong>of</strong> 3<br />
Non-Food Store Retail establishments,<br />
the minimum gross floor area may be 93<br />
m2 each;<br />
(b) The maximum gross floor area for any<br />
Specialty Food Store shall be 299 m2.
Schedule 'D' to Development Approval & Planning Policy Report DP-2012-081<br />
Page 2 <strong>of</strong> 3<br />
Zone<br />
Prefix<br />
Exception<br />
Number<br />
Permitted Uses Special Standards<br />
- Specialty Food<br />
Store<br />
- Supermarket<br />
- Training Facility<br />
- Video<br />
Outlet/Rental<br />
Store<br />
READ THREE TIMES AND FINALLY<br />
PASSED IN OPEN COUNCIL<br />
THIS 29TH DAY OF MAY, 2012.<br />
(c)The maximum gross floor area for any<br />
Supermarket shall be 3716 m2<br />
Outdoor Seasonal Garden Centre, Accessory<br />
(a) Number <strong>of</strong> Outdoor Seasonal<br />
Garden Centres, Accessory per Lot<br />
which shall only be accessory to a<br />
Home Improvement Centre 1<br />
(b) Duration <strong>of</strong> Operation (maximum)<br />
180 consecutive calendar days each<br />
calendar year – shall be consecutive days<br />
(c) Size (maximum) 929 m2<br />
(d) Parking – no part <strong>of</strong> an Outdoor<br />
Seasonal Garden Centre, Accessory<br />
shall encroach upon or block any more<br />
than 45 required parking spaces on the<br />
lot.<br />
Landscaping Area (minimum) 15%<br />
Planting Strip Locations/Width (minimum)<br />
(a) Adjacent to Regional Road 50 9m<br />
(b) Adjacent to Healey Road 6m<br />
(c) Adjacent to Rear Lot Line 6m<br />
(d) Adjacent to Interior Side Lot Line 2.5m<br />
Parking Spaces (minimum)<br />
1 for each 21m2 <strong>of</strong> Gross Floor Area or<br />
portion there<strong>of</strong><br />
Front Lot Line Exception<br />
Notwithstanding Section 3.2, within any C-432<br />
Zone, the front lot line shall be deemed to be<br />
the lot line which abuts Regional Road 50.<br />
___________________________________<br />
Marolyn Morrison, Mayor<br />
___________________________________<br />
Karen Landry, Clerk
SCHEDULE "A"<br />
ZONING BY-LAW<br />
No. 2012-xxx<br />
EDGAR RD<br />
ROYALTON DR<br />
STELLA CR<br />
STELLA CR<br />
LANDSBRIDGE ST<br />
WATERBURY ST<br />
RUSTIC WY<br />
PAVIN CR<br />
Schedule 'D' to Development Approval & Planning Policy Report DP-2012-081<br />
Page 3 <strong>of</strong> 3<br />
Penretail Management Ltd.<br />
Part <strong>of</strong> the East Half <strong>of</strong> Lot 4, Concession 6 (Albion)<br />
12720-12788 Highway 50, Bolton<br />
<strong>Town</strong> <strong>of</strong> <strong>Caledon</strong><br />
Regional Municipality <strong>of</strong> Peel<br />
HARDWICK RD<br />
HEALEY RD<br />
PIERCEY RD<br />
LEGEND<br />
Subject lands rezoned from<br />
General Commercial- Exception 432<br />
(C-432) Zone to add a Supermarket Store<br />
RZ 11-07<br />
MARCONI CT<br />
INDUSTRIAL RD<br />
50 HY<br />
HOPCROFT RD<br />
LORING DR<br />
SIMPSON RD<br />
MCEWAN DR<br />
0 35 70 140 210 280 350<br />
Metres<br />
WHEELER DR<br />
³<br />
NIXON RD<br />
Date: April 2012<br />
GEORGE BOLTON PY<br />
DRAFT<br />
location_map rz 11-07<br />
zoning bylaw v92<br />
COLERAINE DR


