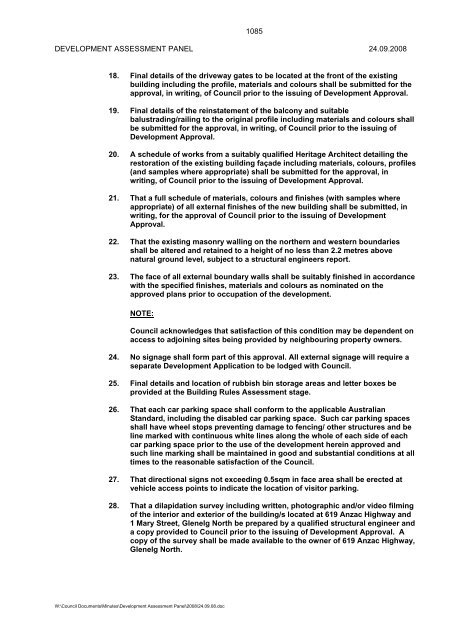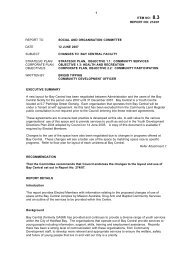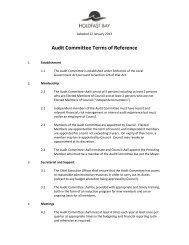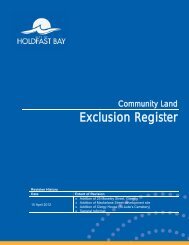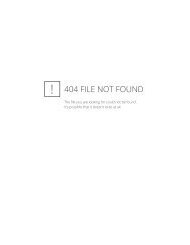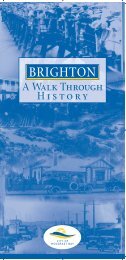CITY OF HOLDFAST BAY
Minutes - 24 September 2008 - City of Holdfast Bay
Minutes - 24 September 2008 - City of Holdfast Bay
- No tags were found...
Create successful ePaper yourself
Turn your PDF publications into a flip-book with our unique Google optimized e-Paper software.
1085DEVELOPMENT ASSESSMENT PANEL 24.09.200818. Final details of the driveway gates to be located at the front of the existingbuilding including the profile, materials and colours shall be submitted for theapproval, in writing, of Council prior to the issuing of Development Approval.19. Final details of the reinstatement of the balcony and suitablebalustrading/railing to the original profile including materials and colours shallbe submitted for the approval, in writing, of Council prior to the issuing ofDevelopment Approval.20. A schedule of works from a suitably qualified Heritage Architect detailing therestoration of the existing building façade including materials, colours, profiles(and samples where appropriate) shall be submitted for the approval, inwriting, of Council prior to the issuing of Development Approval.21. That a full schedule of materials, colours and finishes (with samples whereappropriate) of all external finishes of the new building shall be submitted, inwriting, for the approval of Council prior to the issuing of DevelopmentApproval.22. That the existing masonry walling on the northern and western boundariesshall be altered and retained to a height of no less than 2.2 metres abovenatural ground level, subject to a structural engineers report.23. The face of all external boundary walls shall be suitably finished in accordancewith the specified finishes, materials and colours as nominated on theapproved plans prior to occupation of the development.NOTE:Council acknowledges that satisfaction of this condition may be dependent onaccess to adjoining sites being provided by neighbouring property owners.24. No signage shall form part of this approval. All external signage will require aseparate Development Application to be lodged with Council.25. Final details and location of rubbish bin storage areas and letter boxes beprovided at the Building Rules Assessment stage.26. That each car parking space shall conform to the applicable AustralianStandard, including the disabled car parking space. Such car parking spacesshall have wheel stops preventing damage to fencing/ other structures and beline marked with continuous white lines along the whole of each side of eachcar parking space prior to the use of the development herein approved andsuch line marking shall be maintained in good and substantial conditions at alltimes to the reasonable satisfaction of the Council.27. That directional signs not exceeding 0.5sqm in face area shall be erected atvehicle access points to indicate the location of visitor parking.28. That a dilapidation survey including written, photographic and/or video filmingof the interior and exterior of the building/s located at 619 Anzac Highway and1 Mary Street, Glenelg North be prepared by a qualified structural engineer anda copy provided to Council prior to the issuing of Development Approval. Acopy of the survey shall be made available to the owner of 619 Anzac Highway,Glenelg North.W:\Council Documents\Minutes\Development Assessment Panel\2008\24.09.08.doc


