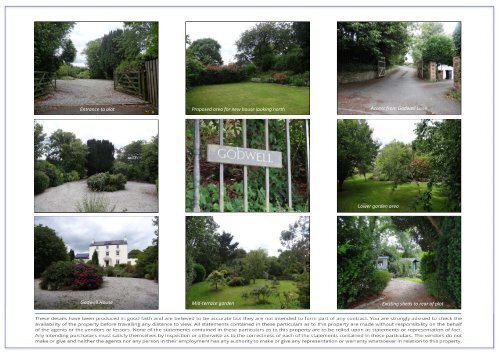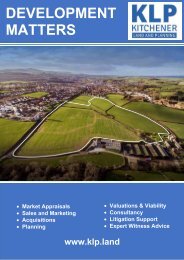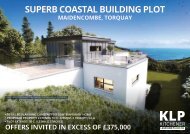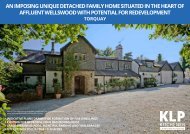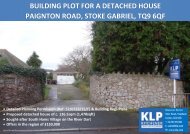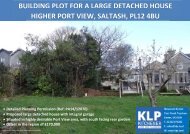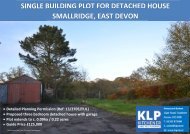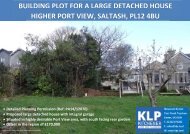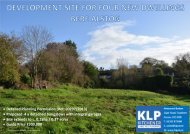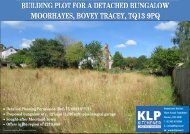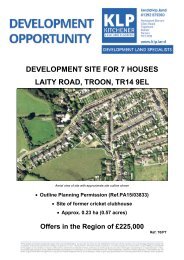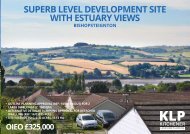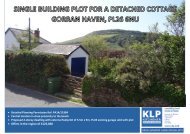Single Building Plot - Ivybridge, Devon
A superb opportunity to acquire a good sized single building plot with planning permission (Ref.27_57/0923/15/F) for a detached two storey, four bedroom modern house situated in a secluded setting on the south eastern edge of the popular South Hams town of Ivybridge. The plot is located within the mature gardens of Godwell House and enjoys a southerly aspect down across the well maintained gardens. Access to the plot will be over the existing driveway to Godwell House off Godwell Lane. On the ground floor the proposed dwelling has a large open plan kitchen/dining room (c. 4.5m x 7m) and separate lounge (c. 7.5m x 6m) and both have access into the southerly facing garden room. There is also a utility room and w/c to the rear of the kitchen. On the first floor there are 4 good sized bedrooms (2 x ensuite) and a family bathroom. The proposed house will have a gross internal floor area of approximately 177m2 (1,905sqft). There is also a proposed detached double garage (c. 6m x 6m) to the front of the house with steps to the side allowing access to an office area above the garage.
A superb opportunity to acquire a good sized single building plot with planning permission (Ref.27_57/0923/15/F) for a detached two storey, four bedroom modern house situated in a secluded setting on the south eastern edge of the popular South Hams town of Ivybridge. The plot is located within the mature gardens of Godwell House and enjoys a southerly aspect down across the well maintained gardens. Access to the plot will be over the existing driveway to Godwell House off Godwell Lane.
On the ground floor the proposed dwelling has a large open plan kitchen/dining room (c. 4.5m x 7m) and separate lounge (c. 7.5m x 6m) and both have access into the southerly facing garden room. There is also a utility room and w/c to the rear of the kitchen. On the first floor there are 4 good sized bedrooms (2 x ensuite) and a family bathroom. The proposed house will have a gross internal floor area of approximately 177m2 (1,905sqft). There is also a proposed detached double garage (c. 6m x 6m) to the front of the house with steps to the side allowing access to an office area above the garage.
Create successful ePaper yourself
Turn your PDF publications into a flip-book with our unique Google optimized e-Paper software.
Entrance to plotProposed area for new house looking northAccess from Godwell LaneLower garden areaGodwell HouseMid-terrace gardenExisting sheds to rear of plot


