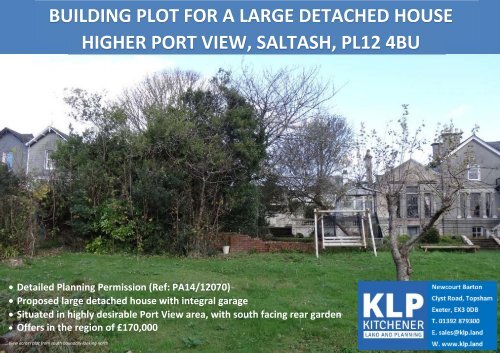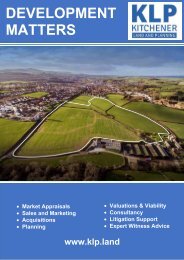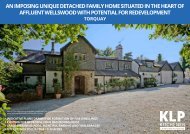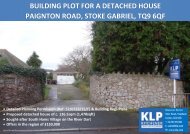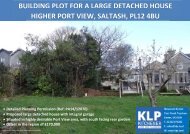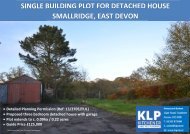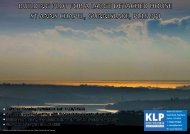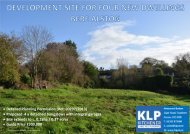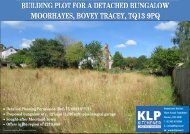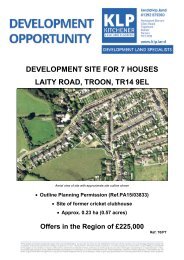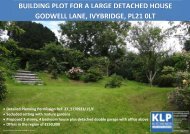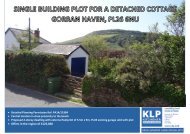BUILDING PLOT FOR LARGE DETACHED HOUSE, SALTASH
A building plot with detailed planning permission (Ref.PA14/12070) for a large detached 4 or 5 bedroom house, situated in the desirable Port View area of Saltash and within easy reach (walking distance) of the town centre and railway station. The plot will have a rear garden area which will be south to south west facing, and with its elevated position will afford views to the south and south east towards the Tamar estuary. The plot extends to approximately 54m in length by 11.5m wide (0.16 acres) and the proposed house has a gross external footprint of 11m x 7.6m plus the porch area of approximately 2m x 4.5m at the front. The proposed plans show the house over 4 storeys with a room in the roof area and a lower ground floor area at the rear of the house due to the ground levels on site which allow for a large open-plan kitchen and dining area on this floor with doors out on to the rear garden. There is an area for proposed parking and turning at the front of the house together with an integral garage and the gross internal floor area of the house (excluding the garage) is approximately 203m2 (2,185sqft).
A building plot with detailed planning permission (Ref.PA14/12070) for a large detached 4 or 5 bedroom house, situated in the desirable Port View area of Saltash and within easy reach (walking distance) of the town centre and railway station. The plot will have a rear garden area which will be south to south west facing, and with its elevated position will afford views to the south and south east towards the Tamar estuary. The plot extends to approximately 54m in length by 11.5m wide (0.16 acres) and the proposed house has a gross external footprint of 11m x 7.6m plus the porch area of approximately 2m x 4.5m at the front. The proposed plans show the house over 4 storeys with a room in the roof area and a lower ground floor area at the rear of the house due to the ground levels on site which allow for a large open-plan kitchen and dining area on this floor with doors out on to the rear garden. There is an area for proposed parking and turning at the front of the house together with an integral garage and the gross internal floor area of the house (excluding the garage) is approximately 203m2 (2,185sqft).
You also want an ePaper? Increase the reach of your titles
YUMPU automatically turns print PDFs into web optimized ePapers that Google loves.
<strong>BUILDING</strong> <strong>PLOT</strong> <strong>FOR</strong> A <strong>LARGE</strong> <strong>DETACHED</strong> <strong>HOUSE</strong><br />
HIGHER PORT VIEW, <strong>SALTASH</strong>, PL12 4BU<br />
• Detailed Planning Permission (Ref: PA14/12070)<br />
• Proposed large detached house with integral garage<br />
• Situated in highly desirable Port View area, with south facing rear garden<br />
• Offers in the region of £170,000<br />
View across plot from south boundary looking north
THE <strong>PLOT</strong> – PL12 4BU<br />
Ref 87/PT<br />
A building plot with detailed planning permission (Ref.PA14/12070) for a large detached 4 or 5 bedroom house, situated in the desirable Port View area of Saltash<br />
and within easy reach (walking distance) of the town centre and railway station. The plot will have a rear garden area which will be south to south west facing,<br />
and with its elevated position will afford views to the south and south east towards the Tamar estuary. The plot extends to approximately 54m in length by 11.5m<br />
wide (0.16 acres) and the proposed house has a gross external footprint of 11m x 7.6m plus the porch area of approximately 2m x 4.5m at the front. The proposed<br />
plans show the house over 4 storeys with a room in the roof area and a lower ground floor area at the rear of the house due to the ground levels on site which<br />
allow for a large open-plan kitchen and dining area on this floor with doors out on to the rear garden. There is an area for proposed parking and turning at the<br />
front of the house together with an integral garage and the gross internal floor area of the house (excluding the garage) is approximately 203m 2 (2,185sqft)<br />
<strong>SALTASH</strong><br />
Saltash is a large town situated on the western banks of the River Tamar and alongside the Tamar crossings which form part of the A38 trunk road and main<br />
railway line into Cornwall. Saltash has a bustling town centre with a range of facilities including primary and secondary schools, together with a retail centre and<br />
it is approximately 5 miles north-west of Plymouth City centre. Plymouth is a historic coastal city with a full range of leisure amenities including The Theatre Royal,<br />
excellent sporting facilities, restaurants, cafes, shops and cinemas. Saltash also has easy access west into Cornwall or east to Devon and beyond, on either the<br />
A38 or the mainline railway. Bordering both Devon and Cornwall, the finest beaches and open moorland are also on the doorstep.<br />
PLANNING<br />
Cornwall Council granted planning permission (Ref.PA14/12070) for the erection of a new four bedroom detached house on land adjacent to Laurel Bank, 1 Higher<br />
Port View, Saltash, PL12 4BU on 6th March 2015. Copies of the proposed plans and planning permission are held on file by the agents or can be viewed on<br />
Cornwall Council’s planning web pages using the planning reference above.<br />
METHOD OF SALE<br />
The freehold plot is being offered for sale by private treaty with offers invited in the region of £170,000.<br />
SERVICES<br />
All interested parties should make and rely upon their own enquiries of the relevant services providers.<br />
VIEWING – BY APPOINTMENT ONLY<br />
By appointment with the sole agents, please contact Philip Taverner at Kitchener Land and Planning on 01392 879300 to arrange an appointment.
Proposed Site Layout Plan (not to scale)
Proposed House Plans (not to scale)
Location Plan (not to scale)
General Photographs of the Plot & Adjoining Property<br />
View across plot north to south<br />
View from the plot towards estuary<br />
View of the bottom section of plot looking SW from r/o Laurel Bank<br />
Lower Port View to left & Higher Port View to<br />
right with access to Laurel Bank in centre<br />
Photograph of rear of Laurel Bank<br />
Proposed access point through wall from Higher Port View


