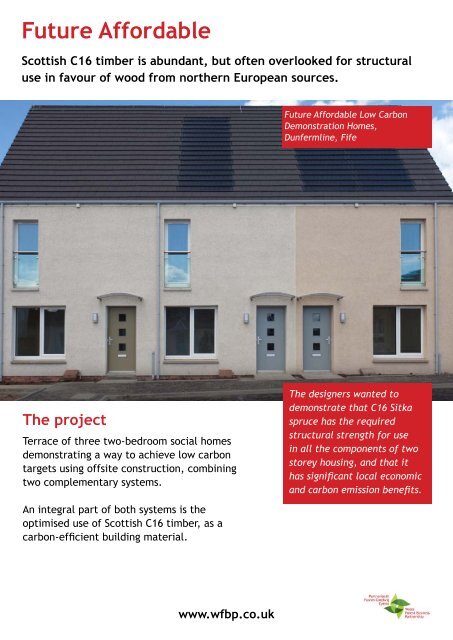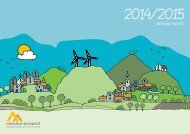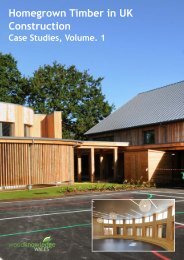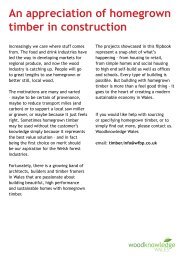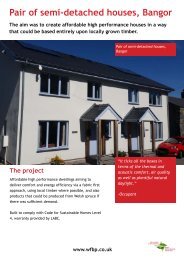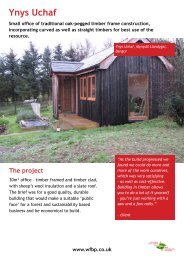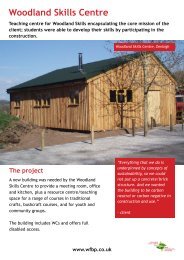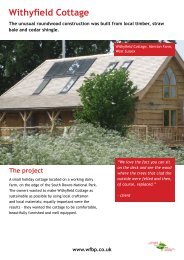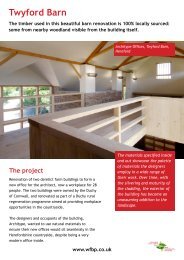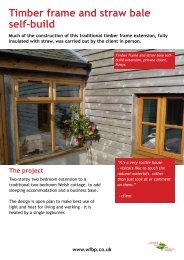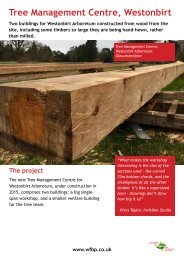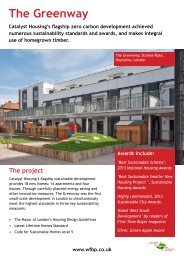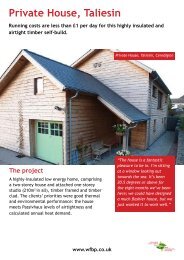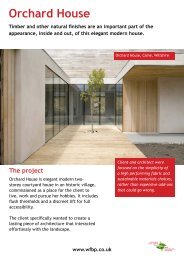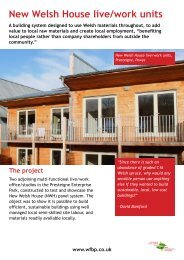Future Affordable
- No tags were found...
You also want an ePaper? Increase the reach of your titles
YUMPU automatically turns print PDFs into web optimized ePapers that Google loves.
<strong>Future</strong> <strong>Affordable</strong>Scottish C16 timber is abundant, but often overlooked for structuraluse in favour of wood from northern European sources.<strong>Future</strong> <strong>Affordable</strong> Low CarbonDemonstration Homes,Dunfermline, FifeThe projectTerrace of three two-bedroom social homesdemonstrating a way to achieve low carbontargets using offsite construction, combiningtwo complementary systems.The designers wanted todemonstrate that C16 Sitkaspruce has the requiredstructural strength for usein all the components of twostorey housing, and that ithas significant local economicand carbon emission benefits.An integral part of both systems is theoptimised use of Scottish C16 timber, as acarbon-efficient building material.www.wfbp.co.uk
The teamConstruction methodOff-site manufactured closed panel system (K2)incorporating e.Core pods. The K2 System is optimisedfor the use of C16 Scottish timber, minimising thermalbridging to achieve 2013 / 2016 fabric first standards.The e.Core pods are manufactured off-site fromNailLam (nailed, stacked plank timber panels) using100% Scottish C16 timber. They contain the bathroom,kitchen and all the electrical, heating and ventilationservices, greatly reducing site work by service trades.The timber storyHomegrown timber was used for the outer shell,for the intermediate floors and roof trusses and inthe serviced e.Core, to demonstrate that it has therequired structural strength for all components of twostorey housing, and that the resulting dwellings can becomfortable and energy efficient.K2 is a breathable system, and the massive NailLamcore acts as a water vapour buffer for the livingspaces. It contains 1 ton of timber which evens out theheating and cooling cycle of the house.Client:Architect:Kingdom HousingAssociationKraft Architecture/David BlaikieArchitectsContractor: Springfield PropertiesPLCEngineering: Hannah ReedAssociatesAdditional consultancy andresearch: Edinburgh NapierUniversityDate of completionFebruary 2013SuppliersScottish Sitka spruce: BSW, Boatof Garten, Inverness-shire.Joinery: BSW Timber, CCG (OSM)Ltd & Ochil Timber Products LtdDownload fact sheet hereImages: courtesy of David Blaikie Architects and Bruce Newlands/Kraft Architecture


