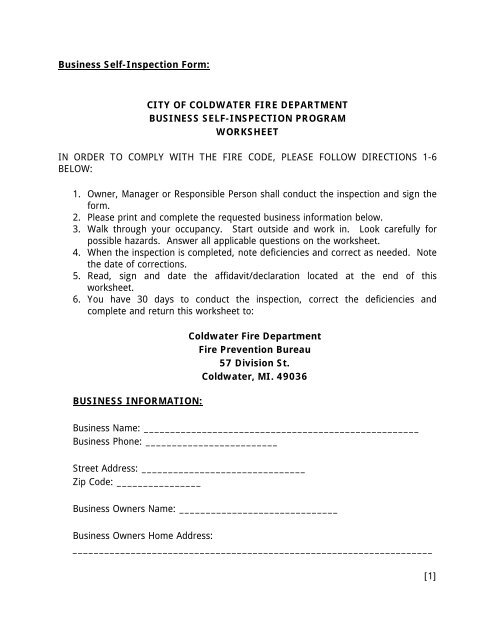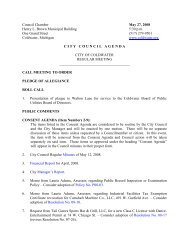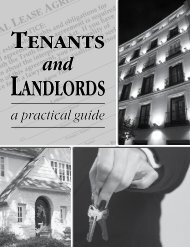Business Self-Inspection Form: CITY OF COLDWATER FIRE ...
Business Self-Inspection Form: CITY OF COLDWATER FIRE ...
Business Self-Inspection Form: CITY OF COLDWATER FIRE ...
- No tags were found...
Create successful ePaper yourself
Turn your PDF publications into a flip-book with our unique Google optimized e-Paper software.
<strong>Business</strong> <strong>Self</strong>-<strong>Inspection</strong> <strong>Form</strong>:<strong>CITY</strong> <strong>OF</strong> <strong>COLDWATER</strong> <strong>FIRE</strong> DEPARTMENTBUSINESS SELF-INSPECTION PROGRAMWORKSHEETIN ORDER TO COMPLY WITH THE <strong>FIRE</strong> CODE, PLEASE FOLLOW DIRECTIONS 1-6BELOW:1. Owner, Manager or Responsible Person shall conduct the inspection and sign theform.2. Please print and complete the requested business information below.3. Walk through your occupancy. Start outside and work in. Look carefully forpossible hazards. Answer all applicable questions on the worksheet.4. When the inspection is completed, note deficiencies and correct as needed. Notethe date of corrections.5. Read, sign and date the affidavit/declaration located at the end of thisworksheet.6. You have 30 days to conduct the inspection, correct the deficiencies andcomplete and return this worksheet to:BUSINESS INFORMATION:Coldwater Fire DepartmentFire Prevention Bureau57 Division St.Coldwater, MI. 49036<strong>Business</strong> Name: ____________________________________________________<strong>Business</strong> Phone: _________________________Street Address: _______________________________Zip Code: ________________<strong>Business</strong> Owners Name: ______________________________<strong>Business</strong> Owners Home Address:____________________________________________________________________[1]
Type of <strong>Business</strong>: (Industry, Mercantile, <strong>Business</strong>, Storage, Assembly or Residential)____________________________________________________________________Emergency Contact: _________________________ 24-hour Phone: _____________Building Owner: _______________________________________Building Owner’s Home Address: _________________________________________Building Owner’s Home Phone: __________________ Pager/Cell: ______________ANSWER THE FOLLOWING QUESTIONS BY CHECKING THE APPROPORATE BOXEXTERIOR SURVEY:(1) Are automatic fire sprinkler system valves, fire department connections and gassupply valves free from obstructions by (weeds, brush, storage or signage)?[ ] Yes [ ] No [ ] N/A(2) Are exit doors free from obstruction by (snow, storage or equipment etc.)?[ ] Yes [ ] No(3) Are fire hydrants located on the property free from obstruction and visible?[ ] Yes [ ] No [ ] N/A(4) Are security lights free from animal nesting material? [ ] Yes [ ] No [ ] N/A(5) Is the building address and or suite identification located on the exterior of thebuilding, contrasting color to building’s color, facing the street and a minimum of4- inch height and ¾ inch stroke? [ ] Yes [ ] No [ ] N/A(6) Is the Knox Box updated with the proper entry keys? [ ] Yes [ ] No [ ] N/ADeficiencyNumber(s):____________________________________________________CorrectionDate(s):_______________________________________________________[2]
<strong>FIRE</strong> PROTECTION SYSTEMS AND EQUIPMENT:CHECK THE APPROPORATE AREA IF YOU HAVE THESE SYSTEMS:( ) Class I (Dry) Standpipe(s) ( ) Class II (Wet) Standpipe(s) ( ) Fire Escape( ) Automatic Fire Sprinkler System ( ) Monitored Fire Alarm & Detection System(Smoke Detection or Heat Detection)( ) Non-Monitored Fire Alarm System ( ) Automatic Closing Fire Doors( ) Special Hazard Automatic Extinguishing System: [CO 2 , FM200, Halon, DryChemical, Intergen or Commercial Cooking UL 300 Wet Chemical]NOTE: The Coldwater Fire Department must have approved the initial designand installation. In the event the system is not placarded by the FireDepartment, please arrange for a re-acceptance test with the installingcontractor and the Fire Marshal’s Office to assure proper design andinstallation with adopted codes and standards.(1) Has the fire protection system been inspected, serviced and annual maintenanceperformed by a licensed/qualified technician in accordance with code and applicablestandards?[ ] Yes [ ] No [ ] N/A(2) Are the service, testing and maintenance records kept in the required “Red BinderBook” located at the fire protection system in accordance with City Ordinance?[ ] Yes [ ] No [ ] N/A(3) Is there a minimum of 18 inches clearance below the top of storage and bottom ofthe fire sprinkler deflector or piping?[ ] Yes [ ] No [ ] N/A(4) Is the fire protection system control valves, panels and or equipment accessible andfree from obstruction for service, inspection and maintenance?[ ] Yes [ ] No [ ] N/A(5) Has a process or type of storage changed within the last 12 months that may affectthe proper sprinkler design or discharge pattern? [ ] Yes [ ] No [ ] N/A[3]
Fire Protection Systems (Continued)(6) Do you have portable fire extinguishers available to the occupants with a minimumclassification rating of (3A 20 BC) and Type K for Kitchen Operations? Have allextinguishers been serviced, inspected and tagged by a licensed firm within the pastyear?[ ] Yes [ ] No [ ] N/A(7) Are extinguishers plainly visible and hung on brackets? [ ] Yes [ ] No [ ] N/ADeficiencyNumber(s):____________________________________________________CorrectionDate(s):______________________________________________________INTERIOR SURVEY:(1) Are all exits and exit pathways clear and unobstructed? [ ] Yes [ ] No(2) Are there any obstructions (wedges, blocks or doorstops, etc.), that would causethe improper operation of an automatic or self-closing fire rated door?[ ] Yes [ ] No [ ] N/A(3) Are all exits and pathways to exit identified with visible illuminated exit signs withdirectional indicators and appropriately sized letters with a minimum of 6-inch heightand ¾ inch stroke?[ ] Yes [ ] No(4) Does all emergency lighting function properly when primary electrical power isdisconnected?[ ] Yes [ ] No [ ] N/A(5) Do maintenance personnel quarterly disconnect the primary power supply toilluminated exit signs and emergency lighting fixtures to exercise the battery backupdevices to prolong the life of the batteries? [ ] Yes [ ] No [ ] N/A(6) Is there a minimum of 36-inch clearance around all heating appliances and gas firedwater heaters?[ ] Yes [ ] No [ ] N/A(7) Has your gas fired furnace been inspected by a qualified technician to preventcarbon monoxide build-up by cracked heat exchangers or leaking fittings?[ ] Yes [ ] No [ ] N/A(8) Is all storage kept in a neat and orderly manner away from heat sources such aslight fixtures, heating appliances and electrical supply panels? [ ] Yes [ ] No[4]
Interior Survey (Continued)(9) Are there any holes in the ceilings or walls that could expose combustible wood orallow for fire spread into the attic or walls?[ ] Yes [ ] No(10) Are electrical extension cords used to provide power to equipment?[ ] Yes [ ] NoIf Yes, extension cords are not permitted to be used as a replacement for permanentpower supply. Listed multi-plug strip plates are permitted for use when additionaloutlets are needed.(11) Is there a minimum of 36-inch clearance to electrical power supply panels?[ ] Yes [ ] No(12) Are there cover plates on all electrical light switches, outlets and supply panels?[ ] Yes [ ] No(13) Is the heating and air conditioning unit cleaned and new filters installed on aregular basis?[ ] Yes [ ] No(14) Is there any use or storage of hazardous materials in the operation of yourbusiness (liquid, solids or gases)?[ ] Yes [ ] NoQuantity: _______________________________________________________________Locations:_____________________________________________________________________(15) Is there any use of flammable or combustible liquids in or around the building?[ ] Yes [ ] NoQuantity:______________________________________________________________Locations:______________________________________________________________________DeficiencyNumber(s):____________________________________________________CorrectionDate(s):_______________________________________________________[5]
Please consider this worksheet as an official request for compliance with all codes andordinances adopted by the Coldwater Fire Department.Declaration:I hereby certify that the above information, to the best of my knowledge, is true andcorrect:Name (Please Print) _________________________________________Title: _____________________________________________________Date: _________________________________Signature: ______________________________________I wish to have the Coldwater Fire Department Fire Prevention Bureau schedule aninspection of this occupancy [ ].Comments:________________________________________________________________________________________________________________________________________________________________________________________________________________________________________________________________________________________________________________________________________________________________________________________________________________________________________________________________________________________________________________________________________________________________________________________________________________________________________________________________________________________________________________________________________________Please return this worksheet to:Coldwater Fire DepartmentFire Prevention Bureau57 Division St.Coldwater, MI. 49036Revised: 11/19/03Pld/forms/business/self-inspection/worksheet/03 [6]





