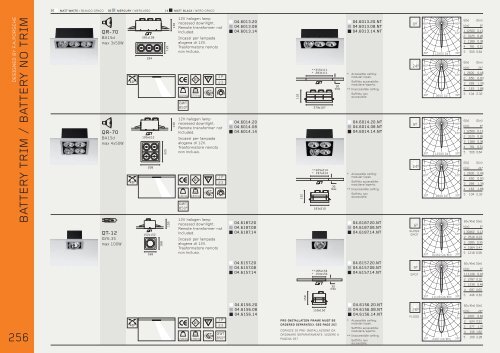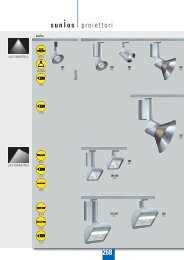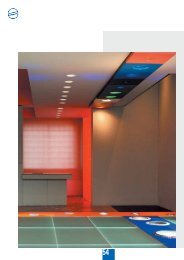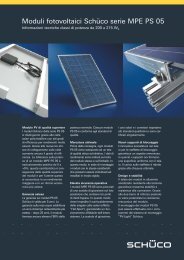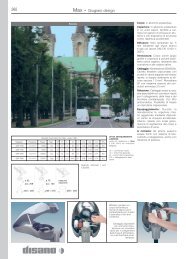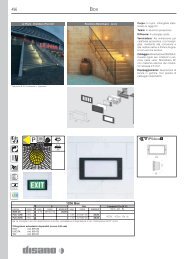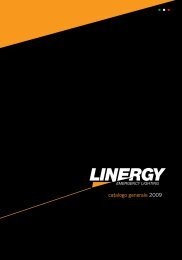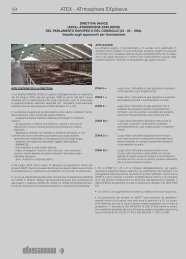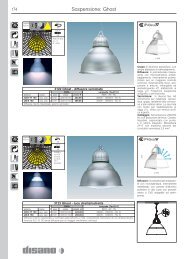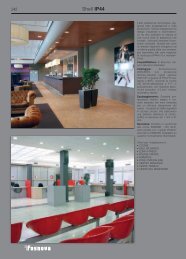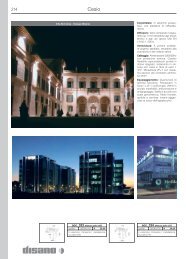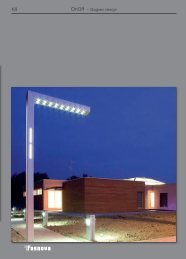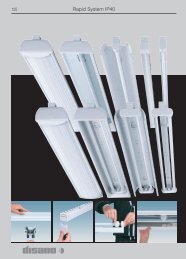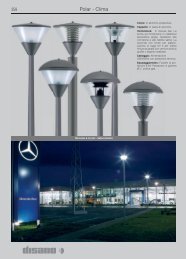- Page 1 and 2:
WORKING CATALOGUE 2008
- Page 3 and 4:
GENERAL LIGHTINGPURE SUSPENSIONKELV
- Page 5 and 6:
GENERAL INDEXGENERALLIGHTINGPURE SU
- Page 7 and 8:
GRADO DI PROTEZIONEDEGREE OF PROTEC
- Page 9 and 10:
FOTOMETRIAPHOTOMETRYPHOTOMETRIC DAT
- Page 12 and 13:
GENERAL LIGHTINGPURE SUSPENSIONKELV
- Page 14 and 15:
PURE 1 SUSPENSIONPURE 2 SUSPENSIONQ
- Page 16 and 17:
PURE 1 SUSPENSION 1 LIGHTPURE 1 SUS
- Page 18 and 19:
PURE 1 SUSPENSION 1 LIGHTPURE 1 SUS
- Page 20 and 21:
PURE 2 SUSPENSION 1 LIGHTPURE 2 SUS
- Page 22 and 23:
Accessories for all code ofPure 2 S
- Page 24 and 25:
76 TRANSPARENT / TRASPARENTE FUFUM
- Page 26 and 27:
50 TRANSPARENT / TRASPARENTE 30FUM
- Page 28 and 29:
MINI BEAM S1MINI BEAM S2T5T5DESCRIZ
- Page 30 and 31:
ACCESSORIES /ACCESSORIPair of plast
- Page 32 and 33:
H-BEAM RODS1S2S3S4H-BEAM CABLET5 FH
- Page 34 and 35:
H-BEAM S1 CABLE1 X ELECTRONIC BALLA
- Page 36 and 37:
U-BEAM RODS3S4S5U-BEAM CABLET5 FH/F
- Page 38 and 39:
U-BEAM S3 CABLE2 X ELECTRONIC BALLA
- Page 40 and 41:
U-BEAM CONNECTS1S2T5 FH/FQT5 FH/FQD
- Page 42 and 43:
DIRECT OR DIRECT/INDIRECT LIGHTLUCE
- Page 44:
09 WHITE / BIANCO 20 GREY / GRIGIO
- Page 47 and 48:
DESIGNED BY KNUD HOLSCHERPURE WALLD
- Page 49 and 50:
30 WHITE / BIANCO 02 GREY / GRIGIO
- Page 51 and 52:
30 WHITE / BIANCO 02 GREY / GRIGIO
- Page 53 and 54:
DESIGNED BY KNUD HOLSCHERPURE WALL
- Page 55 and 56:
DESIGNED BY PHILIPPE STARCKFORT KNO
- Page 57 and 58:
DESIGNED BY PIERO LISSONITUBULAR BE
- Page 59 and 60:
30 BLACK / NERO 61BRUSHED ALUMINUM
- Page 61 and 62:
30 BLACK / NERO 61BRUSHED ALUMINUM
- Page 63 and 64:
DESIGNED BY ANTARESCOMPASS BOXDESCR
- Page 65 and 66:
30 MATT WHITE / BIANCO OPACO 02 GRE
- Page 67 and 68:
30 MATT WHITE / BIANCO OPACO 02 GRE
- Page 69 and 70:
30 MATT WHITE / BIANCO OPACO 02 GRE
- Page 71 and 72:
30 MATT WHITE / BIANCO OPACO 02 GRE
- Page 73 and 74:
DESIGNED BY ANTARESCOMPASS BOX ACCE
- Page 75 and 76:
DESIGNED BY ANTONIO CITTERIO AND TO
- Page 77 and 78:
DESIGNED BY ANTONIO CITTERIO AND OL
- Page 79 and 80:
09 WHITE / BIANCO 20GREY / GRIGIODE
- Page 81 and 82:
DESIGNED BY ANTONIO CITTERIO AND OL
- Page 83 and 84:
DESIGNED BY PIERO LISSONISTEALTH /
- Page 85 and 86:
01 MATT WHITE / BIANCO OPACO 72 GRE
- Page 87 and 88:
DESIGNED BY PIERO LISSONIBOX / MINI
- Page 89 and 90:
01 MATT WHITE / BIANCO OPACO 72 GRE
- Page 92 and 93:
SPOTLIGHTSPURE SPOTWAN SPOTBELVEDER
- Page 94 and 95:
PURE 1 SPOT TRACK / CEILINGPURE 1 S
- Page 96 and 97:
PURE 1 SPOT CEILINGQT-12GY6.35max 5
- Page 98 and 99:
PURE 1 SPOT PRO CEILINGQT-12GY6.35m
- Page 100 and 101:
PURE 2 SPOT CEILINGQT-12GY6.35max 1
- Page 102 and 103:
PURE 2 SPOT WALL-WASHERCEILINGCDM-T
- Page 104 and 105:
PURE 3 SPOT CEILINGCDMR-111GX8.535/
- Page 106 and 107:
PURE 3 SPOT PRO CEILINGCDMR-111GX8.
- Page 108 and 109:
Accessories for all code ofPure 2 S
- Page 110 and 111:
Accessories for all code ofPure 2 P
- Page 112 and 113:
30 WHITE / BIANCO 05 POLISHED ALUMI
- Page 114 and 115:
BELVEDERE TRACKBELVEDERE CEILINGBEL
- Page 116 and 117:
BELVEDERE 12V TRACKQR-CBC51GX5.3max
- Page 118 and 119:
BelvedereHolding ringScreening cyli
- Page 120 and 121:
FORT KNOX BASICFORT KNOX 1FORT KNOX
- Page 122 and 123:
FORT KNOX 1 CEILINGQT-12GY6.35max 5
- Page 124 and 125:
FORT KNOX 2 CEILINGMASTERLINE TCG 8
- Page 126 and 127:
FORT KNOX 1 FORT KNOX 2Not for QR-1
- Page 128 and 129:
COMPASS SPOTCOMPASS SPOT VERTICAL G
- Page 130 and 131:
COMPASS SPOT FOR CEILINGFLOODLIGHTQ
- Page 132 and 133:
COMPASS SPOT FOR TRACKVERTICAL GEAR
- Page 134 and 135:
COMPASS SPOT FOR CEILINGVERTICAL GE
- Page 136 and 137:
COMPASS SPOT FOR TRACKFLOODLIGHTVER
- Page 138 and 139:
COMPASS SPOT FOR CEILINGHORIZONTAL
- Page 140 and 141:
COMPASS SPOT FOR TRACKHORIZONTAL GE
- Page 142 and 143:
COMPASS SPOT FOR CEILINGFLOODLIGHTH
- Page 144 and 145:
COMPASS SPOT FOR CEILINGWALL-WASHER
- Page 146 and 147:
3603BLUE FILTERFILTRO BLU3605362636
- Page 148 and 149:
BATTERY SPOT Ø86 mmBATTERY SPOT Ø
- Page 150 and 151:
BATTERY SPOT Ø86 CEILINGBATTERY SP
- Page 152 and 153:
BATTERY SPOT Ø124 CEILINGPhilips M
- Page 154 and 155:
BATTERY SPOT Ø140 TRACKSDW-TGGX12m
- Page 156 and 157:
605060556056606760696072Screening c
- Page 158 and 159:
MAGNUM TRACKMAGNUMCEILING/WALLMAGNU
- Page 160 and 161:
MAGNUM PLUG-INMAGNUM TRACKQR-111G53
- Page 162 and 163:
MAGNUM CDM-R111CEILING/WALLCDM-R111
- Page 164 and 165:
MINI FARETTO INDOORFARETTO INDOORMI
- Page 166 and 167:
FARETTO INDOOR TRACKFARETTO INDOOR
- Page 168 and 169:
MINI FARETTO OUTDOORMINI FARETTO OU
- Page 170 and 171:
MINI FARETTO LONG ARMOUTDOORMINI FA
- Page 172 and 173:
FARETTO HIT FLOOR OUTDOORFARETTO HI
- Page 174 and 175:
HERTZ TRACK HERTZ CEILING HERTZ PLU
- Page 176 and 177:
HERTZ 2 TRACKCDM-R111GX8.52x35W175
- Page 178 and 179:
CONNECTIONS FORPLUG-IN MODELSCONNES
- Page 180 and 181:
JUNIOR HERTZ 1TRACKJUNIOR HERTZ 2TR
- Page 182 and 183:
JUNIOR HERTZ 1 DOUBLETRACK VERSIONQ
- Page 184 and 185:
JUNIOR HERTZ 2 WALL VERSIONQR-111G5
- Page 186 and 187:
01 MATT WHITE / BIANCO OPACO 02 GRE
- Page 188 and 189:
LUCY PLUG-IN 50mmLUCY PLUG-IN250mmL
- Page 190 and 191:
QR-CBC51GX5.350W max800Luminaire fo
- Page 192 and 193:
Suspension rod with1000mm rose. m6
- Page 194 and 195:
* Connector 90ºConnettore a 90°*
- Page 196 and 197:
FIXING THE TRACK AND LOAD CAPACITYF
- Page 198:
GT021GT010GT018GT016GT028GT015FASTE
- Page 201 and 202:
DESIGNED BY KNUD HOLSCHERPURE DOWNL
- Page 203 and 204:
30 WHITE / BIANCO 02 GREY / GRIGIO
- Page 205 and 206: 30 WHITE / BIANCO 02 GREY / GRIGIO
- Page 207 and 208: 30 WHITE / BIANCO 02 GREY / GRIGIO
- Page 209 and 210: DESIGNED BY KNUD HOLSCHERPURE DOWNL
- Page 211 and 212: DESIGNED BY ANTARESKAPDESCRIPTIONCe
- Page 213 and 214: B1 WHITE / BIANCO GL GOLD / ORO BU
- Page 215 and 216: DESIGNED BY JOHANNA GRAWUNDERWAN DO
- Page 217 and 218: DESIGNED BY ANTARESCOMPASS DUODESCR
- Page 219 and 220: 30 WHITE / BIANCO 02 GREY / GRIGIO
- Page 221 and 222: DESIGNED BY ANTARESCOMPASS DUO ACCE
- Page 223 and 224: DESIGNED BY ANTARESCOMPASS BOX RECE
- Page 225 and 226: 14MATT BLACK / NERO OPACODESIGNED B
- Page 227 and 228: 14MATT BLACK / NERO OPACODESIGNED B
- Page 229 and 230: 14MATT BLACK / NERO OPACODESIGNED B
- Page 231 and 232: 14MATT BLACK / NERO OPACODESIGNED B
- Page 233 and 234: 14MATT BLACK / NERO OPACODESIGNED B
- Page 235 and 236: DESIGNED BY ANTARESCOMPASS BOX RECE
- Page 237 and 238: DESIGNED BY ANTARESCOMPASSDESCRIPTI
- Page 239 and 240: 30 MATT WHITE / BIANCO OPACO 02 GRE
- Page 241 and 242: 30 MATT WHITE / BIANCO OPACO 02 GRE
- Page 243 and 244: 30 MATT WHITE / BIANCO OPACO 02 GRE
- Page 245 and 246: DESIGNED BY ANTARESCOMPASS ACCESSOR
- Page 247 and 248: DESIGNED BY F.A.PORSCHEMICRO BATTER
- Page 249 and 250: 20 MATT WHITE / BIANCO OPACO 08 MER
- Page 251 and 252: 20 MATT WHITE / BIANCO OPACO 08 MER
- Page 253 and 254: DESIGNED BY F.A.PORSCHEBATTERY TRIM
- Page 255: 20 MATT WHITE / BIANCO OPACO 08 MER
- Page 259 and 260: 20 MATT WHITE / BIANCO OPACO 08 MER
- Page 261 and 262: 20 MATT WHITE / BIANCO OPACO 08 MER
- Page 263 and 264: 20 MATT WHITE / BIANCO OPACO 08 MER
- Page 265 and 266: 20 MATT WHITE / BIANCO OPACO 08 MER
- Page 267 and 268: 20 MATT WHITE / BIANCO OPACO 08 MER
- Page 269 and 270: DESIGNED BY F.A.PORSCHEBATTERY ROUN
- Page 271 and 272: 20 MATT WHITE / BIANCO OPACO 08 MER
- Page 273 and 274: 20 MATT WHITE / BIANCO OPACO 08 MER
- Page 275 and 276: DESIGNED BY F.A. PORSCHEBATTERY FLU
- Page 277 and 278: 20 MATT WHITE / BIANCO OPACO 08 MER
- Page 279 and 280: 20 MATT WHITE / BIANCO OPACO 08 MER
- Page 281 and 282: DESIGNED BY F.A. PORSCHENEW 4500280
- Page 283 and 284: DESIGNED BY F.A. PORSCHEPORSCHE DES
- Page 285 and 286: 01 MATT WHITE / BIANCO OPACO 02 GRE
- Page 287 and 288: 01 MATT WHITE / BIANCO OPACO 02 GRE
- Page 289 and 290: DESIGNED BY ANTARESECOLIGHTDESCRIPT
- Page 291 and 292: 30 MATT WHITE / BIANCO OPACO 02 GRE
- Page 293 and 294: 30 MATT WHITE / BIANCO OPACO 02 GRE
- Page 295 and 296: DESIGNED BY ANTARESCONCEPTDESCRIPTI
- Page 297 and 298: 30 MATT WHITE / BIANCO OPACO 02 GRE
- Page 299 and 300: 30 MATT WHITE / BIANCO OPACO 02 GRE
- Page 301 and 302: 30 MATT WHITE / BIANCO OPACO 02 GRE
- Page 303 and 304: 30 MATT WHITE / BIANCO OPACO 02 GRE
- Page 305 and 306: DESIGNED BY F.A. PORSCHE12V DOWNLIG
- Page 307 and 308:
DESIGNED BY ANTARES12V DOWNLIGHTS (
- Page 309 and 310:
01 MATT WHITE / BIANCO OPACO 02 GRE
- Page 311 and 312:
30 MATT WHITE / BIANCO OPACO 02 GRE
- Page 313 and 314:
DESIGNED BY PIERO LISSONINEUTRON 0D
- Page 315 and 316:
DESIGNED BY PIERO LISSONINEUTRON II
- Page 317 and 318:
04 MATT BLACK/ NERO OPACO 72 GREY /
- Page 319 and 320:
04 MATT BLACK/ NERO OPACO 72 GREY /
- Page 321 and 322:
04 MATT BLACK/ NERO OPACO 72 GREY /
- Page 323 and 324:
DESIGNED BY PIERO LISSONINEUTRON AC
- Page 325 and 326:
11,30 WHITE / BIANCO 02 GREY / GRIG
- Page 329 and 330:
APPARECCHIATURE ELETTRICHEEQUIPMENT
- Page 331 and 332:
S-10ºF-30º60.633460.6335505029002
- Page 333 and 334:
LAMPADINELAMPSSDW-TGBASE GX 12-1230
- Page 335 and 336:
QUICK SEARCH OF PRODUCT01.100601.10
- Page 337 and 338:
QUICK SEARCH OF PRODUCT03.381003.38
- Page 339 and 340:
QUICK SEARCH OF PRODUCT04.613604.61
- Page 341 and 342:
QUICK SEARCH OF PRODUCT08.8024.6808
- Page 343 and 344:
QUICK SEARCH OF PRODUCT09.124709.12
- Page 345 and 346:
QUICK SEARCH OF PRODUCTF05640F05660
- Page 347 and 348:
DISTRIBUTORSHEADQUARTERSITALYFLOS S
- Page 349:
Flos and Antares reservethe right t


