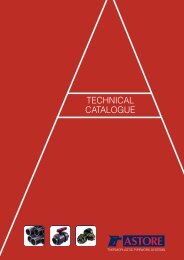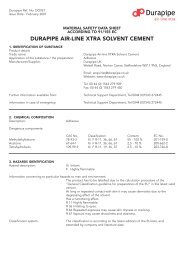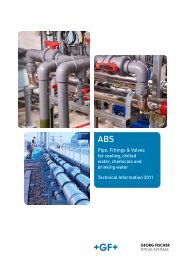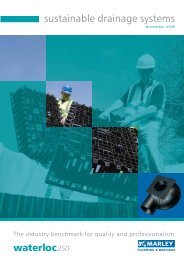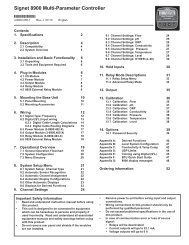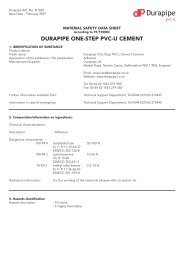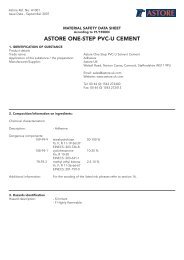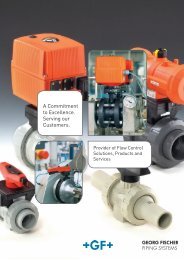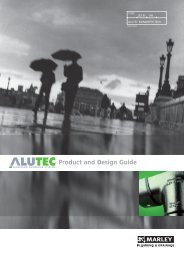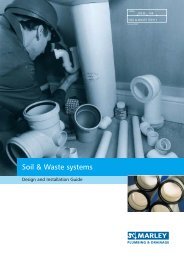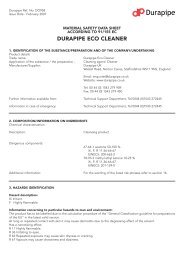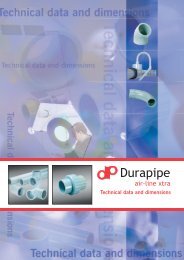VKDUALBLOCK
Underground Drainage Brochure - Forward Builders' Supplies
Underground Drainage Brochure - Forward Builders' Supplies
- No tags were found...
You also want an ePaper? Increase the reach of your titles
YUMPU automatically turns print PDFs into web optimized ePapers that Google loves.
Design<br />
Statutory requirements<br />
The following standards deal with drainage design:<br />
<br />
<br />
and Sewers.<br />
The design and layout of drainage and sewerage systems<br />
should comply with The Building Regulations and Water<br />
Authority Specification. Reference should also be made to the<br />
Sewers for Adoption manual.<br />
The following information is provided only as a general<br />
guide to good practice for the design of underground<br />
drainage systems. For full details please consult the relevant<br />
documents referred to above.<br />
Means of access<br />
Access is required to drainage installations for testing,<br />
inspection and removal of debris. Access to drainage allowing<br />
rodding in both directions can be provided by inspection<br />
chambers, manholes and other access fittings. Rodding eyes<br />
provide access for clearance of debris in the direction of flow<br />
only and should thus be used in conjunction with an access<br />
chamber or manhole at a point downstream.<br />
No part of the drain or sewer should be more than 50m<br />
away from a manhole. The distance between points should<br />
therefore not exceed 100m.<br />
For full guidance as to provision of access, reference should<br />
be made to BS EN 752 2008. The table below details the<br />
maximum spacing of the access points as detailed in the<br />
above standard.<br />
Access fitting To branch Shallow Manhole or deep<br />
1 2 or junction inspection chamber inspection chamber<br />
Start of external drain* 12 12 - 22 45<br />
Rodding eye 22 22 22 45 45<br />
Type 1 access fitting 150 x 100mm - - 12 22 22<br />
Type 2 access fitting 225 x 100mm - - 22 45 45<br />
Shallow inspection chamber 22 45 22 45 45<br />
Manhole or deep inspection chamber - - - 45 90<br />
* Stack or ground floor appliance<br />
Gradients <br />
litres/second size (mm) gradient<br />
Foul water drainage systems are generally designed to run at<br />
a maximum of three quarters full bore. Pipe gradients should<br />
1 82 1:80<br />
110 1:80 (b)<br />
A 110mm foul drain taking the discharge from a single stack<br />
160 1:150 (c)<br />
should be laid at a 1:40 (25mm per metre) fall. A foul drain<br />
taking the discharge from more than one stack can be laid at<br />
1:80 (12.5mm per metre).<br />
(a) Peak flow based on probability flow calculation method<br />
<br />
Gullies incorporating in foul water or combined drainage <br />
systems must have a 50mm minimum water seal.<br />
Surface water drainage systems may be designed to run full<br />
The table opposite is taken from BS EN 752 2008 and provides bore. Drains taking multiple rainwater pipes can be laid to a<br />
guidance on minimum gradients for different size drains<br />
fall of 1:100 (10mm per metre).<br />
10



