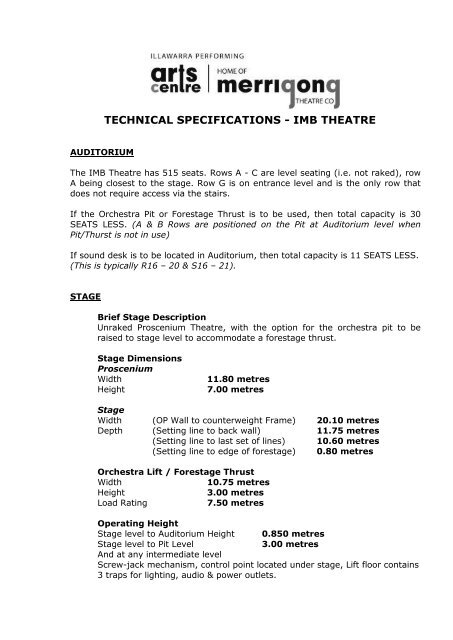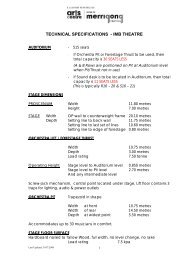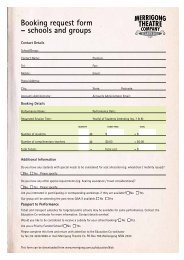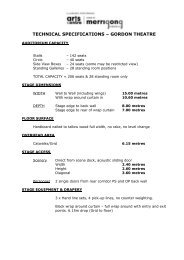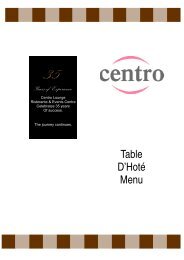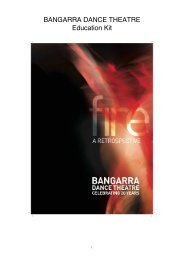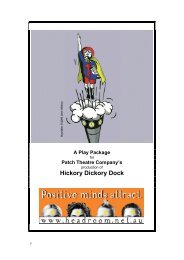TECHNICAL SPECIFICATIONS - IMB THEATRE
IMB THEATRE - Merrigong Theatre Company
IMB THEATRE - Merrigong Theatre Company
- No tags were found...
Create successful ePaper yourself
Turn your PDF publications into a flip-book with our unique Google optimized e-Paper software.
<strong>TECHNICAL</strong> <strong>SPECIFICATIONS</strong> - <strong>IMB</strong> <strong>THEATRE</strong><br />
AUDITORIUM<br />
The <strong>IMB</strong> Theatre has 515 seats. Rows A - C are level seating (i.e. not raked), row<br />
A being closest to the stage. Row G is on entrance level and is the only row that<br />
does not require access via the stairs.<br />
If the Orchestra Pit or Forestage Thrust is to be used, then total capacity is 30<br />
SEATS LESS. (A & B Rows are positioned on the Pit at Auditorium level when<br />
Pit/Thurst is not in use)<br />
If sound desk is to be located in Auditorium, then total capacity is 11 SEATS LESS.<br />
(This is typically R16 – 20 & S16 – 21).<br />
STAGE<br />
Brief Stage Description<br />
Unraked Proscenium Theatre, with the option for the orchestra pit to be<br />
raised to stage level to accommodate a forestage thrust.<br />
Stage Dimensions<br />
Proscenium<br />
Width<br />
Height<br />
11.80 metres<br />
7.00 metres<br />
Stage<br />
Width (OP Wall to counterweight Frame) 20.10 metres<br />
Depth (Setting line to back wall) 11.75 metres<br />
(Setting line to last set of lines) 10.60 metres<br />
(Setting line to edge of forestage) 0.80 metres<br />
Orchestra Lift / Forestage Thrust<br />
Width<br />
10.75 metres<br />
Height<br />
3.00 metres<br />
Load Rating<br />
7.50 metres<br />
Operating Height<br />
Stage level to Auditorium Height 0.850 metres<br />
Stage level to Pit Level<br />
3.00 metres<br />
And at any intermediate level<br />
Screw-jack mechanism, control point located under stage, Lift floor contains<br />
3 traps for lighting, audio & power outlets.
Orchestra Pit (Trapezoid in shape)<br />
Width at front<br />
10.75 metres<br />
Width of rear<br />
14.50 metres<br />
Depth at widest point<br />
5.50 metres<br />
Accommodates up to 30 musicians in comfort.<br />
Stage Floor Surface<br />
Hardboard nailed to Tallow Wood, full width, no level change, no rake.<br />
Load rating<br />
7.5 kpa<br />
Forestage Access (Juliets)<br />
Doors either side of proscenium arch, 1 metre wide x 2.1 metres high<br />
STAGE ACCESS<br />
Scenery<br />
Loading Dock is situated at the back of the venue (Northern Side).<br />
Access available via Town Hall Place off Burelli Street. Direct from<br />
scenery/loading dock, via acoustic sliding doors.<br />
Width<br />
2.80 metres<br />
Height<br />
6.90 metres<br />
Diagonal<br />
7.50 metres<br />
Personnel<br />
Stage Door is situated on the Eastern side of the building off Town Hall<br />
Place.<br />
Restrictions / Obstructions<br />
Access to the loading dock is difficult due to sharp 90° turn required. Please<br />
call before arrival and for further information.<br />
FLY TOWER<br />
From stage level to underside of:<br />
Level 1 ( 3 sides of stage - OP, Rear Wall, PS )<br />
Level 2 ( 3 sides of stage - OP, Rear Wall, PS )<br />
Level 3 ( PS only )<br />
Grid Height<br />
Width between fly galleries (Bridge to Bridge)<br />
7.75 meters<br />
10.80 meters<br />
14.75 meters<br />
17.65 meters<br />
16.75 meters<br />
Standard Batten<br />
Length<br />
Construction<br />
15.40 meters<br />
Ø48 mm O.D pipe<br />
STAGE MACHINERY<br />
Fire Curtain<br />
Semi rigid sheet steel with electric winch
House Curtain<br />
Red Velvet, Single purchase counterweight set operated from PS corner,<br />
Line situated 250 mm US from setting line<br />
False Proscenium<br />
Teaser, 15.40 m wide by 3.50 m drop, black<br />
Tormentors, 2.00 m wide by 8.40 m drop, black<br />
Counterweight-system<br />
50 single purchase 5 line counterweight sets, operated from stage level PS<br />
400 kg cradle capacity with 4 extension cradles for an additional<br />
200 kg. Total Rated Mechanical Capacity for any one line is 600kg.<br />
16.80 m batten travel (from grid to floor)<br />
Line No 1, 500 mm upstage of setting line<br />
All lines at 150 mm centres, except those adjacent to structural steelwork<br />
Panorama battens parallel to fly galleries<br />
Chain Motors, Winches and Control<br />
4 x GIS D8+ 500kg Chain hoist with 20 metres chain, speed at 4 metres per<br />
Min, with position encoders.<br />
These hoists have double brakes and limits for safe rigging within a public<br />
space, according to the VLP Standards.<br />
1 x Kinesys Smart 8 - 8way chain hoist control system with ability to write<br />
position cues and groups.<br />
All associated motor cabling etc<br />
Curtain Track<br />
1 manually operated curtain track 16.00 metres in length, french action.<br />
Stage Drapery<br />
Type Material Colour Width Height Quantity<br />
Leg Wool Black 5.00 metres 8.00 m 5 (pairs)<br />
Leg Wool Black 6.50 metres 8.00 m 1 (pair)<br />
Border Wool Black 15.4 metres 3.80 m 6<br />
Tab Velour Black 8.3 metres 8.40 m 1 (pair)<br />
Curtain Wool Black 9.0 metres 8.40 m 1 (pair)<br />
Gauze Cotton Black 1<br />
Cyclorama White 1<br />
ACCESS EQUIPMENT<br />
Elevated Work Platform<br />
JLG 30AM Lifter<br />
Working Platform height 9.09m<br />
EWP Restrictions<br />
Outriggers must be in and wound down to ascend and must remain in at all<br />
times, while in operation. One staff member should be in the area at all<br />
times the EWP is in use. Must only be used by trained personal.
LIGHTING<br />
Lighting Control<br />
ETC GIO 2000<br />
Control Channel 1024 standard 2048 max requires Ethernet-dmx node<br />
Remote Riggers<br />
1x 2x20 fader wing available on request<br />
Dimmers<br />
Total Dimmers 216 x 2.4kW LSC Teko Channels<br />
24 x 5kW IDS Channels<br />
*4 extra roving 12ch LSC Teko Dimmer Racks available on request.*<br />
Stage Lanterns<br />
Profiles<br />
MAKE MODEL ANGLE WATTAGE TOTAL<br />
ETC Source 4 19° 750w 10<br />
ETC Source 4 26° 750w 10<br />
ETC Source 4 15°- 750w 20<br />
Zoom<br />
30°<br />
ETC Source 4 25°- 750w 10<br />
Zoom<br />
50°<br />
ETC<br />
Source 4 JR 25°- 750w 29<br />
Zoom<br />
50°<br />
Selecon Pacific 12°-<br />
28°<br />
1000w 25<br />
Fresnel’s<br />
MAKE MODEL ACCESSORIES WATTAGE TOTAL<br />
Selecon Rama All have<br />
1200w 50<br />
barndoors<br />
Selecon Arena All have<br />
2000w 12<br />
barndoors<br />
Strand Harmony 1000w 20<br />
Par Cans<br />
MAKE MODEL ANGLE WATTAGE TOTAL<br />
Par 64<br />
MFL, NSP,<br />
VNSP<br />
1000w 24<br />
Cyc<br />
MAKE MODEL DETAILS WATTAGE TOTAL<br />
Iris 4-Way Strand 1000w 5<br />
Pallas 4-<br />
Way<br />
Strand Ground row 625w 6<br />
Followspots<br />
MAKE MODEL DETAILS WATTAGE TOTAL<br />
Robert Juliat Topaze1200 1200w 2
Additional Stock<br />
MAKE MODEL DETAILS WATTAGE TOTAL<br />
James<br />
4-Way<br />
Par 36 10<br />
Thomas Molefay<br />
Parnel MFL/NSP/VNSP 600w 2<br />
Look<br />
Unique 2 Hazer 1<br />
Solutions<br />
Jem ZR12 Smoke Machine 1<br />
ACL<br />
4-way Par<br />
Bars<br />
4<br />
Martin Atomic strobe 3000w x3<br />
Dimmer<br />
349 circuits are distributed throughout the theatre & are<br />
Patch<br />
Fully patchable via a main patch panel in the dimmer room,<br />
Situated on level 3 between our 2 venues. Approx 10 – 15m<br />
from OP fly gallery level 1.<br />
DMX<br />
8 way DMX distribution (Jands DD8) located on OP Fly gallery<br />
Patch<br />
4 DMX Patches run between OP Fly floor and Bio Box<br />
2 DMX Patches run between OP Fly floor and Dimmer Room<br />
3 DMX Patches to floor OP & P DS (back of Pros wall) and one<br />
US OP (On upstage wall)<br />
1 DMX Line to each lighting bar<br />
LIGHTING PATCH OUTLETS<br />
Lighting Patch outlets are situated in the following positions<br />
Stage<br />
6 x Lighting bars 30 x 10 amp outlets<br />
1 x Cyclorama bar 12 x 10 amp<br />
FOH Bridges<br />
No 1 FOH Lighting Bridge<br />
Patch outlets<br />
Throw from centre of bridge to setting line<br />
Bridge length<br />
Angle at setting line<br />
No 2 FOH Lighting Bridge<br />
Patch outlets<br />
Throw from centre of bridge to setting line<br />
4 x 20 amp<br />
26 x 10 amp<br />
8.00 meters<br />
16.00 meters<br />
68 degrees<br />
4 x 20 amp<br />
26 x 10 amp<br />
9.40 meters
Bridge length 17.50 meters<br />
Angle at setting line<br />
44 degrees<br />
No 3 Lighting Bridge<br />
Patch outlets<br />
Throw from centre of bridge to setting line<br />
Bridge length<br />
Angle at setting line<br />
4 x 20 amp<br />
26 x 10 amp<br />
12.50 meters<br />
15.60 meters<br />
36 degrees<br />
BOX BOOMS/PERCHES<br />
Proscenium Booms PS & OP<br />
Patch outlets (per side)<br />
Throw to setting line at centre of stage<br />
Angle at setting line up to<br />
2 x 20 amp<br />
13 x 10 amp<br />
6.00 meters<br />
Varying degrees<br />
Speaker hangs may affect sightlines/shots from this position. If<br />
necessary please discuss with your production contact.<br />
Box Booms PS & OP<br />
Patch outlets (per side)<br />
2 x 20 amp<br />
8 x 10 amp<br />
Will comfortably house 3 Profiles (Harmony/Cantata/Pacific)<br />
Throw to setting line at centre of stage<br />
Angle at setting line up to<br />
12.00 meters<br />
60 - 68 degrees<br />
Forestage (Juliets)<br />
Patch outlets per side<br />
2 x 20 amp<br />
3 x 10 amp<br />
Fly Gallery Patching<br />
PS Fly Gallery<br />
No 1<br />
No 2<br />
No 3<br />
OP Fly Gallery<br />
No 1<br />
No 2<br />
No 3<br />
No 4<br />
Grid<br />
DS PS<br />
2 x 20 amp, 18 x 10 amp<br />
2 x 20 amp, 18 x 10 amp<br />
10 x 20 amp<br />
2 x 20 amp, 18 x 10 amp<br />
2 x 20 amp, 18 x 10 amp<br />
2 x 20 amp, 18 x 10 amp<br />
2 x 20 amp, 18 x 10 amp<br />
2 x 20 amp, 3 x 10 amp
Floor Wells<br />
PS Floor Well<br />
No 1 (DS)<br />
No 2<br />
No 3<br />
No 4 (US)<br />
OP Floor Well<br />
No 1 (DS)<br />
No 2<br />
No 3<br />
No 4 (US)<br />
1 x 20 amp, 4 x 10 amp<br />
5 x 10 amp<br />
5 x 10 amp<br />
5 x 10 amp<br />
5 x 10 amp<br />
5 x 10 amp<br />
5 x 10 amp<br />
1 x 20 amp, 4 x 10 amp<br />
Front of Stage (DS)<br />
OP Side (In Trap at Front of Stage)<br />
PS Side (In Trap at Front of Stage)<br />
3 x 10 amp<br />
3 x 10 amp<br />
Sub Stage<br />
Panel<br />
2 x 20 amp, 2 x 10 amp<br />
Orchestra Pit<br />
PS Floor Trap<br />
OP Floor Trap<br />
Control Room<br />
Rear of House PS<br />
Rear of House OP<br />
1 x 20 amp, 1 x 10 amp<br />
1 x 20 amp, 1 x 10 amp<br />
2 x 20 amp, 2x 10 amp<br />
1 x 20 amp, 2 x 10 amp<br />
1 x 20 amp, 2 x 10 amp<br />
AUDIOVISUAL FACILITIES<br />
Projectors<br />
1 x Panasonic DLP PT-4000E<br />
AUDIO FACILITIES<br />
Speakers FOH<br />
Left and Right Hang of Nexo Geo Line Array System – designed for full
coverage of the room.<br />
- 1 x Geo S10 per side<br />
- 2 x Geo S30 per side<br />
- 1 x Nexo PS8’s per side (as front row in fills)<br />
Hung Centre of the Pros. is a pair of Nexo RS-15 subs.<br />
All processing for FOH speakers is controlled by the NXAMP 4x4 which<br />
powers and drives the speakers.<br />
Mixer<br />
1 x Midas PRO2 Digital Audio Console, with<br />
1 x DL251 I/O rack with 48 inputs and 16 outputs.<br />
2 x 100m. cat 5 reels to I/O to console from stage<br />
Microphone Outlets<br />
Stage (In Floor wells P & OP wings)<br />
Orchestra pit (In Floor wells P & OP of Pit)<br />
Bridges/fly galleries<br />
Auditorium (Floor well centre of Auditorium)<br />
20 total<br />
16 total<br />
4 total<br />
2 total<br />
Outboard Equipment<br />
All “Outboard” is now inboard and included on console.<br />
STAGE MANAGEMENT EQUIPMENT<br />
BOH Paging<br />
Back of house paging system to all dressing rooms, green room,<br />
technical offices and loading dock. Priority over-ride of dressing room<br />
volume control and show relay for stage management page. Paging<br />
microphone located Prompt Corner.<br />
CCTV<br />
Colour CCTV Feed to Prompt Corner (camera located in front of Bio Box<br />
off overhead gantry) – 34cm Colour TV mounted above SMD<br />
Stage Managers Console<br />
Currently out of service for overhaul<br />
Communications<br />
6 x Clearcom Belt Pack Units with Beyer/Clearcom Headsets<br />
5 x Clearcom Freespeak Wireless Comms Bletpacks available on<br />
request. Aerial system is distributed for even coverage of backstage<br />
areas.
Comms Patch outlets located:<br />
Stage dip traps (OP & PS)<br />
PS side on fly rail<br />
Prompt Corner/SMD<br />
Bio Box<br />
Auditorium (Row G – PS)<br />
Auditorium (Centre Auditorium – Production Desk Position)<br />
Fly Galleries 1,2 & 3 (OP & P)<br />
Dimmer Room<br />
Technical Office<br />
Green Room<br />
Dressing Rooms<br />
All dressing rooms have wash basin, toilet & shower facilities<br />
No 1, 2, 3, & 4 adjacent to stage, <strong>IMB</strong> Theatre, 4 artists each<br />
No 5 first floor, <strong>IMB</strong> Theatre, 27 artists.<br />
No 6 first floor, <strong>IMB</strong> Theatre, 28 artists.<br />
A further 2 dressing rooms (6 artists each) may be available by request.<br />
A change room is also provided for technical staff.<br />
Stock Rostra<br />
Fully adjustable units, 1.0 metres by 2.0 metres, with height adjustable<br />
in 200mm increments to 900mm<br />
ORCHESTRA EQUIPMENT<br />
1 x Conductor’s score stand, adjustable<br />
20 x Orchestra music stands with lights, adjustable<br />
10 x Orchestra Music stands no lights, adjustable<br />
13 x Removable sconce light<br />
50 x Black Padded Orchestra chairs<br />
3 x Padded Orchestra stools


