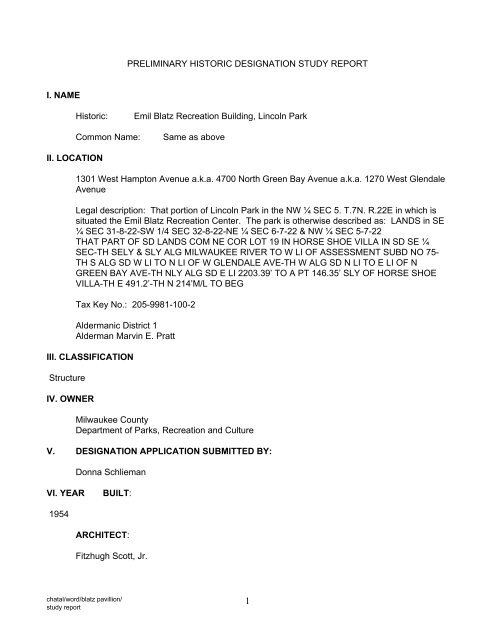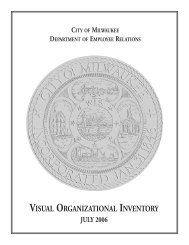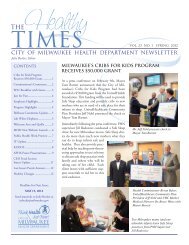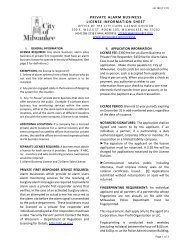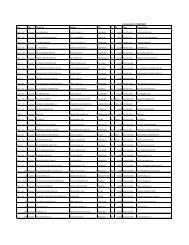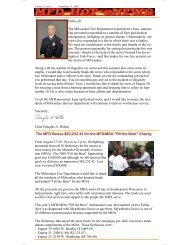PRELIMINARY HISTORIC DESIGNATION ... - City of Milwaukee
PRELIMINARY HISTORIC DESIGNATION ... - City of Milwaukee
PRELIMINARY HISTORIC DESIGNATION ... - City of Milwaukee
You also want an ePaper? Increase the reach of your titles
YUMPU automatically turns print PDFs into web optimized ePapers that Google loves.
I. NAME<br />
II. LOCATION<br />
<strong>PRELIMINARY</strong> <strong>HISTORIC</strong> <strong>DESIGNATION</strong> STUDY REPORT<br />
Historic: Emil Blatz Recreation Building, Lincoln Park<br />
Common Name: Same as above<br />
1301 West Hampton Avenue a.k.a. 4700 North Green Bay Avenue a.k.a. 1270 West Glendale<br />
Avenue<br />
Legal description: That portion <strong>of</strong> Lincoln Park in the NW ¼ SEC 5. T.7N. R.22E in which is<br />
situated the Emil Blatz Recreation Center. The park is otherwise described as: LANDS in SE<br />
¼ SEC 31-8-22-SW 1/4 SEC 32-8-22-NE ¼ SEC 6-7-22 & NW ¼ SEC 5-7-22<br />
THAT PART OF SD LANDS COM NE COR LOT 19 IN HORSE SHOE VILLA IN SD SE ¼<br />
SEC-TH SELY & SLY ALG MILWAUKEE RIVER TO W LI OF ASSESSMENT SUBD NO 75-<br />
TH S ALG SD W LI TO N LI OF W GLENDALE AVE-TH W ALG SD N LI TO E LI OF N<br />
GREEN BAY AVE-TH NLY ALG SD E LI 2203.39’ TO A PT 146.35’ SLY OF HORSE SHOE<br />
VILLA-TH E 491.2’-TH N 214’M/L TO BEG<br />
Tax Key No.: 205-9981-100-2<br />
Aldermanic District 1<br />
Alderman Marvin E. Pratt<br />
III. CLASSIFICATION<br />
Structure<br />
IV. OWNER<br />
<strong>Milwaukee</strong> County<br />
Department <strong>of</strong> Parks, Recreation and Culture<br />
V. <strong>DESIGNATION</strong> APPLICATION SUBMITTED BY:<br />
Donna Schlieman<br />
VI. YEAR BUILT:<br />
1954<br />
ARCHITECT:<br />
Fitzhugh Scott, Jr.<br />
chatal/word/blatz pavillion/<br />
study report<br />
1
VII. PHYSICAL DESCRIPTION<br />
The Emil Blatz Recreation Building is located in Lincoln Park, part <strong>of</strong> the <strong>Milwaukee</strong> County<br />
Parks Department, approximately four and one half miles from the Central Business District.<br />
It is roughly bounded by North Port Washington Road to the east, Glendale Avenue to the<br />
south, North Green Bay Avenue to the west and West Lawn Avenue to the north. The park<br />
falls within the borders <strong>of</strong> two municipalities, Glendale and <strong>Milwaukee</strong>. The park was created<br />
to take advantage <strong>of</strong> a loop in the <strong>Milwaukee</strong> River that broadens out to encompass four<br />
islands. That portion <strong>of</strong> the park between the west bank <strong>of</strong> the <strong>Milwaukee</strong> River and Green<br />
Bay Avenue falls within the city limits <strong>of</strong> <strong>Milwaukee</strong>. Those portions <strong>of</strong> the park east <strong>of</strong> this<br />
area are within the jurisdiction <strong>of</strong> Glendale.<br />
The Emil Blatz Recreation Building is situated in the southwest portion <strong>of</strong> the park, south <strong>of</strong><br />
the parkway that forms an extension <strong>of</strong> Hampton Avenue through the park. The gable-ro<strong>of</strong>ed<br />
building is built <strong>of</strong> Sienna colored brick and is sited into a hill along the west bank <strong>of</strong> the<br />
<strong>Milwaukee</strong> River. The west or main elevation is one story and fronts onto a broad green<br />
meadow. The east elevation <strong>of</strong> the building faces a small cove in the <strong>Milwaukee</strong> River and is<br />
two stories high.<br />
The west elevation appears as a low rectangular structure punctuated by a front gabled entry<br />
bay at the south and a front gabled bay at the north end. This north bay enframes the<br />
recessed main entrance and is clad with Lannon stone. The double leaf glass entry doors<br />
are surmounted by glass panels up to the ridge <strong>of</strong> the gable. Pin letters spelling out “Emil<br />
Blatz Recreation Building “ are located to the right <strong>of</strong> the entry doors and are balanced by a<br />
pair <strong>of</strong> one-over-one sash windows at the left. A Lannon stone chimney is positioned<br />
adjacent to this entry bay. Other one-over-one sash windows are grouped by threes along<br />
the remainder <strong>of</strong> the façade.<br />
The east elevation is more irregular in form. Gabled pavilions extend out from the building at<br />
the north and south ends <strong>of</strong> the building. Banks <strong>of</strong> windows are grouped on each story to<br />
take advantage <strong>of</strong> the river view. A balcony extends between these pavilions on the second<br />
story. Tucked under this balcony and adjacent to the south pavilion is a small addition with<br />
two pairs <strong>of</strong> one-over-one sash. Various other windows and doors are arranged along the<br />
façade to conform to the interior floor plan. The south and north facades are utilitarian in<br />
character and feature various windows. A chimney is located at the north elevation. A broad<br />
concrete staircase with metal railing connects the front <strong>of</strong> the building to the lower grade at<br />
the riverfront.<br />
The recreation building is integrated into the landscape design along the water’s edge. A<br />
broad concrete terrace leads from the structure out to the cove and stairs descend to the<br />
water’s edge. A stone retaining wall and bulkheads secure the shoreline around the cove. A<br />
concrete walkway extends from the terrace and follows along the north arc <strong>of</strong> the cove to a<br />
lookout that provides a view <strong>of</strong> the river and the Blatz Recreation Building. A grove <strong>of</strong> trees<br />
is located along the south arc <strong>of</strong> the cove.<br />
The interior <strong>of</strong> the building consists <strong>of</strong> a series <strong>of</strong> <strong>of</strong>fices, restrooms, a large community or allpurpose<br />
room on the upper level, and a memorial room that featured a fireplace and which<br />
had furnishings and artwork from Emil Blatz. The wall surfaces are simple painted concrete<br />
chatal/word/blatz pavillion/<br />
study report<br />
2
lock and tile. Alterations to the exterior appear to be minimal. Original plans show that the<br />
windows had horizontal muntins. The current replacement windows are one-over-one sash<br />
to which security bars have been added.<br />
VIII. SIGNIFICANCE<br />
IX. HISTORY<br />
The Blatz Recreation Building is a typical example <strong>of</strong> a post-World War II parks building.<br />
Following the trend toward a more modern treatment <strong>of</strong> public facilities, the building departs<br />
from the period revival designs that characterized earlier parks buildings in <strong>Milwaukee</strong> such<br />
as the Mediterranean style structure at South Shore Park, the Tudor style building at Kletsch<br />
Park, and the Colonial style building at Humboldt Park. The elimination <strong>of</strong> all decorative<br />
elements in favor <strong>of</strong> simple brick and Lannon stone, and the simplification <strong>of</strong> the form into a<br />
long, low slung front reminiscent <strong>of</strong> the ranch house were features that came right out <strong>of</strong> the<br />
modernist vocabulary that was wholeheartedly embraced in the late 1940’s and 1950’s.<br />
The building is associated with one <strong>of</strong> the famous beer baron families <strong>of</strong> <strong>Milwaukee</strong>, the Blatz<br />
family. Emil Blatz was the son <strong>of</strong> pioneer brewer Valentine Blatz and first worked at the<br />
Second Ward Savings Bank before starting at the family brewery at age 19. By age 30 he<br />
had retired from active business and devoted himself to investments and the arts. He<br />
donated two structures to the people <strong>of</strong> <strong>Milwaukee</strong>, the Blatz Temple <strong>of</strong> Music in Washington<br />
Park and the Emil Blatz Recreation Building in Lincoln Park.<br />
Initially, <strong>Milwaukee</strong> had no public parks, as we know them today; just a collection <strong>of</strong> scattered<br />
lots donated to the city by public-spirited individuals. As the city was platted, pioneer real estate<br />
speculators, including Juneau, Kilbourn, Rogers and others set aside public squares and small<br />
green spaces such as Walker Square, Clark Square, Franklin Square, Fourth Ward Park (Zeidler<br />
Park today), First Ward Park (Burns Triangle/Burns Commons today) and Courthouse Square<br />
(Cathedral Square today) for public use. They were mostly barren, unimproved spots used<br />
chiefly for public assembly and militia drill and were not generally viewed as recreational or<br />
aesthetic amenities. Maintenance <strong>of</strong> these squares fell under the jurisdiction <strong>of</strong> the individual<br />
wards into which the city was divided for administrative purposes. Since general city revenues<br />
could not be spent on these parks, ward funds were raised by special taxes levied within the<br />
particular ward where the park was located. The Department <strong>of</strong> Public Works provided the<br />
actual work crews, and the costs were charged to the wards. As a result, the quality <strong>of</strong> the parks<br />
varied from ward to ward according to the affluence and interest <strong>of</strong> the residents.<br />
Public demand for larger, naturally landscaped parks began to grow in the 1840’s and resulted in<br />
city tree planting as well as attempts to develop a lakefront park promenade. Interest in a park<br />
system grew in succeeding decades, but the city found itself financially unable to support a park<br />
board. So, the local wards continued to handle their own small ornamental green spaces. With<br />
the Common Council’s approval <strong>of</strong> the construction <strong>of</strong> a city park on the grounds <strong>of</strong> the new<br />
reservoir (Kilbourn Park) on October 14, 1872 the public agitation for the establishment <strong>of</strong> more<br />
municipal parks resumed. In the late 1870’s park advocates succeeded at introducing park<br />
legislation in the State legislature. When this first initiative failed, they continued their efforts until<br />
they were finally successful in passing some legislation in 1889. The resulting Park Commission<br />
was empowered to purchase sites and develop parks and was determined to create a chain <strong>of</strong><br />
parks dispersed throughout the city. The first park sites had been chosen by the fall <strong>of</strong> 1890 and<br />
consisted <strong>of</strong> Lake Park, Riverside Park, Mitchell Park, Humboldt Park and Kosciuszko Park. In<br />
chatal/word/blatz pavillion/<br />
study report<br />
3
many instances land was purchased outside the city limits <strong>of</strong> <strong>Milwaukee</strong> in anticipation <strong>of</strong> the<br />
city’s growth and in order to acquire enough acreage to create large parks. These would<br />
become the nucleus <strong>of</strong> today’s County Park System.<br />
The first portion <strong>of</strong> today’s Lincoln Park was acquired in 1907 and consisted <strong>of</strong> 180.61 acres that<br />
comprised the Lindwurm tract and the Allerding tract. The property was located at a loop in the<br />
<strong>Milwaukee</strong> River that provided two and one-half miles <strong>of</strong> water frontage, a feature very desirable<br />
for park purposes. To quote the Park Commission report <strong>of</strong> 1907:<br />
A better selection than these tracts <strong>of</strong> land for a north side park could not have been made. Its<br />
eastern boundary, the Port Washington road, and its western boundary, the Greenbay road, are<br />
both main arteries <strong>of</strong> travel, connecting <strong>Milwaukee</strong> with the suburbs and also with interurban<br />
towns. Hampton Avenue, which bounds the Allerding tract on the north and cuts through the<br />
southern portion <strong>of</strong> the Lindwurm tract, extends from Lake Michigan to the village <strong>of</strong> North<br />
<strong>Milwaukee</strong>. At its eastern terminus this street intersects with the Whitefish Bay road, thereby<br />
making a direct connection with Lake Park. Sherman Boulevard extended in a northerly direction<br />
from Sherman Park would intersect with Hampton avenue at the present western limits <strong>of</strong> the<br />
village <strong>of</strong> North <strong>Milwaukee</strong>. Thus this park connects with all prominent thoroughfares, which, in<br />
our opinion, will eventually be converted into parkways and boulevards.<br />
The Lindwurm tract had belonged to Captain William H. Lindwurm who had come to <strong>Milwaukee</strong><br />
from Seesen, Germany in 1845. He had a farm at this location and was also a well-known real<br />
estate developer and county supervisor. He died in 1879 at the age <strong>of</strong> 61 but it was not until<br />
1907 that his property was sold to the city for the sum <strong>of</strong> $188,320.<br />
By the end <strong>of</strong> 1908 the newly acquired property had been surveyed and a park entrance had<br />
been created <strong>of</strong>f Port Washington Road. By 1909 efforts began to enlarge the park so that its<br />
boundaries would encompass both banks <strong>of</strong> the <strong>Milwaukee</strong> River. A concrete bridge was<br />
constructed over the river at Hampton Avenue in 1913, and a golf course was added in 1916.<br />
The name Lincoln Park was <strong>of</strong>ficially adopted in 1915 after have been called the Lindwurm tract<br />
or Evergreen Park earlier. A two-story pavilion was built in 1918 that included kitchen facilities,<br />
dressing rooms and lavatories. Additional land was acquired in 1919 and 1926. By the end <strong>of</strong><br />
1929 park acreage had grown to 259,906 acres with park attendance climbing to 350,000.<br />
Some 100,000 people enjoyed the bathing beaches along the <strong>Milwaukee</strong> River. By 1934<br />
acreage had increased to 307,920. Due to cut backs in operating funds during the Great<br />
Depression and in response to a climate favoring mergers and consolidations, the city <strong>of</strong><br />
<strong>Milwaukee</strong> deeded thirty seven <strong>of</strong> its parks over to <strong>Milwaukee</strong> County on January 1, 1937.<br />
Lincoln Park today <strong>of</strong>fers a range <strong>of</strong> recreational opportunities including football, s<strong>of</strong>tball and<br />
hardball diamonds; cross country skiing; an archery range; picnic areas; playgrounds; an area for<br />
day camping; a casting pier; hiking trails; nature study areas; ice skating; and a neighborhood<br />
and recreation building, the Emil Blatz Recreation Building.<br />
Emil Blatz was the son <strong>of</strong> pioneer brewer Valentine Blatz. A native <strong>of</strong> Bavaria, Valentine Blatz<br />
immigrated to Buffalo, New York and then came to <strong>Milwaukee</strong> and began working for John<br />
Braun’s brewery at the southwest corner <strong>of</strong> East Juneau Avenue and North Broadway. He<br />
married Braun’s widow in 1851 after Braun died and assumed control <strong>of</strong> the brewery renaming it<br />
after him. The Blatz Brewing company was known for its innovation and was the first <strong>Milwaukee</strong><br />
brewery to establish a bottling department when bottle manufactures perfected a cap that could<br />
withstand the pressure <strong>of</strong> carbonation in 1875. In 1876 the company took the top-brewing award<br />
at the Philadelphia Centennial Exposition. By 1880 Blatz had established agencies in New York,<br />
chatal/word/blatz pavillion/<br />
study report<br />
4
Boston, Chicago, New Orleans, Memphis, Charleston, Savannah as well as other principal cities<br />
across the country. Other innovations included the first pipeline between the brewery and the<br />
bottling works the second such pipeline in the country and the first in <strong>Milwaukee</strong> (1889), and the<br />
first installation <strong>of</strong> electrical power in a brewery (1892). Blatz sold his interest in the brewery to a<br />
London syndicate in 1890/1891 but retained presidency <strong>of</strong> the company until his death at age 68<br />
in 1894. In addition to his brewery pursuits Valentine Blatz was involved in numerous civic<br />
projects as well as banking, real estate and insurance. His son Albert followed him as company<br />
head until 1920.<br />
Valentine’s son Emil led a quiet life and pretty much stayed out <strong>of</strong> the public eye. He was born in<br />
1858 and started working at age 14 in the Second Ward Savings Bank <strong>of</strong> which his father had<br />
been one <strong>of</strong> the organizers. He then began work in the brewery at age 19 and would become<br />
the company’s treasurer. Emil retired from active business life at age 30 and devoted himself to<br />
music and travel. Emil Blatz would leave two structures as his legacy to the people if <strong>Milwaukee</strong>,<br />
the Blatz Temple <strong>of</strong> Music at Washington Park and the Emil Blatz Recreation Center in Lincoln<br />
Park.<br />
Emil Blatz intended to make the Temple <strong>of</strong> Music a posthumous gift and was going to make<br />
provisions for the structure in his will. Working closely with his architect Fitzhugh Scott, Sr., Mr.<br />
Blatz studied potential sites and after checking out all the parks in town decided that Washington<br />
Park would be best suited to receive his gift based on the west side’s population density and the<br />
park’s location along public transportation lines. A friend convinced Blatz to make the gift while<br />
he was still alive and the band shell was completed in Washington Park. Although he wanted<br />
the gift to remain anonymous, friends again convinced Emil Blatz to allow his name to be used<br />
and be recognized for his generous gift. The grateful populace poured out some 40,000 strong<br />
to honor him at the band shell’s dedication on August 10, 1938. The Art Moderns style structure<br />
was designed by Fitzhugh Scott and is flanked by pylons that house the sound system. Blatz<br />
reportedly enjoyed concerts at Washington Park thereafter for a number <strong>of</strong> years.<br />
The Emil Blatz Recreation Center was a posthumous gift to the city. Again, working with<br />
architect Fitzhugh Scott, Emil Blatz wanted to erect a monument in honor <strong>of</strong> former president<br />
Theodore Roosevelt whom he admired. Keeping himself out <strong>of</strong> the correspondence, Blatz<br />
directed Scott to write to Theodore Roosevelt, Jr. to ask his opinion about the type <strong>of</strong> monument<br />
that would be appropriate to memorialize his father. Roosevelt replied that his father would have<br />
preferred something that the public could use rather than a monument. After consultation with<br />
architect Scott and Mayor Daniel Hoan, Emil Blatz chose to leave funds for a recreation center.<br />
Upon his death at age 86 on May 15, 1944, Blatz’ $1,750,000 estate went to charity. Various<br />
social service groups as well as Columbia Hospital, St. Mary’s Hospital and St. Joseph’s Hospital<br />
were the beneficiaries.<br />
An amount <strong>of</strong> $175,00 was willed to Blatz’ secretary Mary Monica Fitzgibbon to be spent in the<br />
construction <strong>of</strong> a building to be known as the Emil Blatz Recreation Center. The will specified<br />
that the building be constructed on property donated by <strong>Milwaukee</strong> County and that it be turned<br />
over to the County for public use as an athletic and recreational facility. He directed that one<br />
room be known as the Emil Blatz room and contain his furniture, rugs, paintings, and statues.<br />
Arrangements were made before his death for the building to be constructed in Washington<br />
Park. The two-story building had an ambitious program and was designed to house a<br />
gymnasium, a stage with a balcony to seat 500 people, a scenery and painting room, a dressing<br />
room, check and supplies room, a wood and metal shop, a kitchen, a games room, an <strong>of</strong>fice,<br />
rooms for artwork and table tennis and sewing as well as a laboratory and two classrooms.<br />
chatal/word/blatz pavillion/<br />
study report<br />
5
It would take a decade for the Emil Blatz Recreation Building to be constructed, and changes<br />
occurred to its location and design before it would finally open to the public. Instead <strong>of</strong><br />
Washington Park, the decision was made to construct the center in Lincoln Park. The permit<br />
was taken out on January 8, 1954 and the final design work was said to have been done by<br />
Scott’s son, Fitzhugh Scott, Jr. The building was sited along the <strong>Milwaukee</strong> River and the<br />
gymnasium and stage were dropped from the project. The two-story structure housed<br />
restrooms, a lounge and rooms for games on the first floor and an all-purpose room and Blatz<br />
memorial room on the second. The occupancy permit for the building was issued on January 14,<br />
1955.<br />
The Emil Blatz Recreation Building today houses an <strong>of</strong>fice for the County Sheriff in that north<br />
portion <strong>of</strong> the building once designated as the Blatz Memorial room. Other spaces in the building<br />
are occupied for park <strong>of</strong>fices and the lower level now houses the Lincoln Park Community<br />
Center, Inc. a social service agency nearing its tenth anniversary. The Lincoln Park Community<br />
Center provides a variety <strong>of</strong> programs for seniors, youth, job seekers, and ex-<strong>of</strong>fenders and runs<br />
programs for crime reporting called Hot Spots as well as Reclaim the Streets which focuses on<br />
communication and neighborhood pride for youth. The all-purpose room is still located on the<br />
upper story and can be reserved by community groups.<br />
Alterations to the building appear to be minimal. Permit records show new replacement<br />
plumbing fixtures in 1985, alterations to windows and the overhead door at the garage in 1987,<br />
repair <strong>of</strong> fire damage in 1990, and work on the mezzanine storage area in 1996. The exterior <strong>of</strong><br />
the building has remained in good repair. <strong>Milwaukee</strong> County currently plans to demolish the<br />
building. The County will be giving the site to a private not-for-pr<strong>of</strong>it organization, M7 Community<br />
Development Corporation, for the construction <strong>of</strong> a privately owned 53,800-foot facility for<br />
banquets, private events, moderately-priced dining and club dining.<br />
The Architect<br />
Fitzhugh Scott was born in <strong>Milwaukee</strong> in 1881, the son <strong>of</strong> Frederick Meyers Scott and Mary<br />
Evelyn Caswell Scott. He was one <strong>of</strong> seven children. The family relocated to Atlanta, Georgia<br />
where Fitzhugh was raised and attended the local public schools. In 1897 he entered the<br />
Georgia Institute <strong>of</strong> Technology which he attended for three years. He then worked for an<br />
architect for a year and a half. He subsequently enrolled in Columbia University in New York<br />
<strong>City</strong> and graduated in architecture in 1905. Scott then returned to <strong>Milwaukee</strong> to join his parents<br />
who had returned around 1902. Fitzhugh first lived with his parents at 2328 East Back Bay, the<br />
former Charles Sprague Forsyth House. Fitzhugh’s father worked in the real estate, insurance,<br />
and investment departments <strong>of</strong> the Wisconsin Trust Company and held this position until his<br />
retirement in 1910. He later died at the age <strong>of</strong> 61 on September 22, 1911.<br />
Fitzhugh Scott’s architectural career in <strong>Milwaukee</strong> began with work for the architectural firm <strong>of</strong><br />
Alexander C. Eschweiler with whom he worked until 1908 when he opened his own practice in<br />
the Pabst Building downtown. Fitzhugh married Elise Landrum in 1909 in Atlanta, Georgia. The<br />
couple had three children, Fitzhugh, Jr. (born 1910), William Frederick (born 1911) and Elise<br />
Warren (born 1913).<br />
Fitzhugh Scott moved his <strong>of</strong>fices from the Pabst Building to 730 North Jefferson Street (razed)<br />
and shared this space with his brother Frederick M. Scott, Jr. who sold real estate. In 1914 the<br />
brothers formed Scott and Scott, an architectural firm. Fitzhugh was on his own again in 1915<br />
when his brother left <strong>Milwaukee</strong>.<br />
chatal/word/blatz pavillion/<br />
study report<br />
6
Fitzhugh Scott continued to practice on his own at the Jefferson Street <strong>of</strong>fice until he entered the<br />
U.S. Army in 1918. After the war, Scott reopened his practice in the Colby-Abbot Building at 330<br />
East Mason Street (a.k.a. 753-761 North <strong>Milwaukee</strong> Street) in 1919. A year later, Scott took<br />
McDonald Mayer into partnership under the firm name Scott & Mayer. In 1924 the firm moved to<br />
new <strong>of</strong>fices at 724 East Mason Street (razed). In 1925 or 1926 the partnership dissolved. Little<br />
is known about Mayer since he only appears in the city directories during the years <strong>of</strong> his<br />
partnership with Scott.<br />
Scott practiced alone until 1931 when he took Ralph Kloppenburg into his <strong>of</strong>fice, first as<br />
draftsman and later as architect. Like Scott himself, Kloppenburg had worked for the Eschweiler<br />
firm in 1928 and 1929. During the Great Depression, Kloppenburg was let go. Scott then began<br />
working out <strong>of</strong> his home in 1934.<br />
Fitzhugh Scott’s obituaries state that Fitzhugh, Jr. was associated with his father’s firm beginning<br />
in 1935, but city directories show that the son worked as a clerk for the Village <strong>of</strong> River Hills until<br />
1938, after which time he joined his father’s practice. The firm name remained “Fitzhugh Scott”<br />
until the late 1940’s when it was changed to Fitzhugh Scott-Fitzhugh Scott, Jr.<br />
The firm relocated its <strong>of</strong>fices to 5623 North Lake Drive in 1952. Around 1954 Ralph Kloppenburg<br />
rejoined the Scotts, along with his son Jack R. Kloppenburg under the firm name Scott<br />
Kloppenburg Scott. Fitzhugh Scott Senior died <strong>of</strong> a heart attack on Saturday, October 12, 1957<br />
at his home at 7800 North River Road in River Hills, a home he had occupied since 1925. He<br />
was 75. His obituaries state that he had been a member <strong>of</strong> a number <strong>of</strong> clubs in <strong>Milwaukee</strong> but<br />
resigned from them after the death <strong>of</strong> his wife Elise in 1951. Scott was known as a quiet man<br />
who preferred work to any other activity and preferred functional architecture. In 1948 the<br />
American Institute <strong>of</strong> Architects honored Scott for advancing his pr<strong>of</strong>ession.<br />
Scott’s many architectural patrons were well-known socialites <strong>of</strong> <strong>Milwaukee</strong>. His projects<br />
include: the Armin Schlesinger house (1911-1912); the Caleb Johnson house (1913); the Herold<br />
Seaman house; the W.R. Helmholz house; the Myron T. McLaren house (1920) with Mayer; the<br />
Dr. Curtis A. Evens house (1923) with Mayer; the Blatz Temple <strong>of</strong> Music (1938); the <strong>Milwaukee</strong><br />
Country Club; the Camp Randall Memorial Practice Building at the University <strong>of</strong> Wisconsin,<br />
Madison; several buildings at the <strong>Milwaukee</strong> Country Day School; the Allen Bradley plant; and<br />
St. Mark’s Church. Scott had a fondness for hospital buildings since he thought they benefited<br />
the largest number <strong>of</strong> people. During his career, he designed the south wing <strong>of</strong> the <strong>Milwaukee</strong><br />
Protestant Home (1925); an addition to the <strong>Milwaukee</strong> Infants Home at 2301-2307 East Bradford<br />
(razed); the tuberculosis hospital on the Veterans Administration Hospital grounds; the<br />
<strong>Milwaukee</strong> Children’s Hospital and its addition at 17 th and Wisconsin Avenue.<br />
Scott’s architectural practice was continued by his son Fitzhugh, Jr. under the name Scott &<br />
Kloppenburg in 1958. When the Kloppenburgs left to set up their own firm Fitzhugh, Jr. worked<br />
under his own name at the North Lake Drive <strong>of</strong>fice. In 1966 Scott took David T. Kahler into the<br />
practice first as a draftsman then as an architect. Later name changes reflect restructuring in the<br />
firm over time:<br />
� Fitzhugh Scott Architects and Planners (1974)<br />
� Kahler Slater Fitzhugh Scott (1975)<br />
� Kahler Slater Torphy Engberg Inc. (1983)<br />
� Kahler Slater Torphy Architects (1987)<br />
chatal/word/blatz pavillion/<br />
study report<br />
7
� Kahler Slater Architects Inc. (present)<br />
Fitzhugh Scott, Jr. moved to Vail, Colorado in 1977 and was associated with the firm until 1983.<br />
The firm now employs 98 staff members and has <strong>of</strong>fices in <strong>Milwaukee</strong> and Madison. It<br />
specializes in planning, architecture and interior design for corporate, health care, civic/cultural,<br />
higher education, hospitality and historic restoration projects. Since David Kahler became part <strong>of</strong><br />
the firm, projects and awards have included:<br />
� UWM Golda Meir Library (1969 Wisconsin AIA Merit Award)<br />
� Whitefish Bay High School Field House and Swimming Pool (1969 Wisconsin AIA Merit<br />
Award)<br />
� <strong>Milwaukee</strong> School <strong>of</strong> Engineering Fred Loock Engineering Center (1969 Wisconsin AIA<br />
Honor Award)<br />
� Yale University Mathematics Building competition runner up<br />
� W.H. Brady Co. Manufacturing and Warehouse Building (1971 Wisconsin AIA Merit Award)<br />
� First Wisconsin Center local coordinators for project designed by SOM, Chicago (1972)<br />
� Edward Demmer Memorial Center for Junior Achievement <strong>of</strong> SE Wisconsin (1974 Wisconsin<br />
AIA Merit Award)<br />
� UW-Madison Physics/Astronomy Building (1974 Wisconsin AIA Honor Award)<br />
� Condominium Complex in Alta, Utah (1974)<br />
� Addition to the <strong>Milwaukee</strong> Art Museum (1975)<br />
� <strong>Milwaukee</strong> Landmark Lighting master planning project (1989 American Institute <strong>of</strong> Architects<br />
urban design award)<br />
� Wisconsin State Capitol restoration (1991)<br />
� Santiago Calatrava addition to the <strong>Milwaukee</strong> Art Museum local coordinators<br />
� Kahler Slater awarded the inaugural 1998 AIA Wisconsin Architecture Firm Award<br />
The Emil Blatz Recreation Building, when viewed in the context <strong>of</strong> the firm’s work, appears to<br />
have been a minor commission although it was designed for a prominent patron. The building<br />
did not break new ground in terms <strong>of</strong> design or innovation. Whether this can be attributed to the<br />
fact that the final drawings were prepared after Mr. Blatz’s death is not known. The Blatz Temple<br />
<strong>of</strong> Music, also by the firm, showed a striking degree <strong>of</strong> originality and is one <strong>of</strong> the outstanding<br />
park buildings in <strong>Milwaukee</strong>.<br />
chatal/word/blatz pavillion/<br />
study report<br />
8
SECTION XI. SOURCES<br />
BOOKS:<br />
Aderman, Ralph M., editor. Trading Post to Metropolis. <strong>Milwaukee</strong> County’s First 150 Years. <strong>Milwaukee</strong>:<br />
<strong>Milwaukee</strong> County Historical Society, 1987.<br />
Still, Bayrd. <strong>Milwaukee</strong>, the History <strong>of</strong> a <strong>City</strong>. Madison: The State Historical Society <strong>of</strong> Wisconsin, 1948.<br />
NEWSPAPER ARTICLES AND REFERENCES ABOUT EMIL BLATZ:<br />
<strong>Milwaukee</strong> Journal. May 22, 1944 and May 24, 1944<br />
<strong>Milwaukee</strong> Sentinel. May 23, 1944<br />
Picture File and Micr<strong>of</strong>ilm Clipping File at the <strong>Milwaukee</strong> County Historical Society<br />
REFERENCES ABOUT LINCOLN PARK AND THE PARK SYSTEM<br />
Annual Reports <strong>of</strong> the Park Commissioners <strong>of</strong> the <strong>City</strong> <strong>of</strong> <strong>Milwaukee</strong> 1892 through 1936<br />
Christian, Marvin L. “The <strong>Milwaukee</strong> Park Movement: A History <strong>of</strong> Its Origins and Development.”<br />
Unpublished Master’s Thesis, University <strong>of</strong> Wisconsin-<strong>Milwaukee</strong>, 1967.<br />
<strong>Milwaukee</strong> Journal. Series <strong>of</strong> articles Our County Parks June, 1972; articles dated December 31, 1936<br />
and December 9, 1954<br />
<strong>Milwaukee</strong>’s Lincoln Park District. Booklet, <strong>Milwaukee</strong> History Series, Autumn, 1979, in the collection <strong>of</strong><br />
the <strong>Milwaukee</strong> County Historical Society<br />
<strong>Milwaukee</strong> Sentinel. December 31, 1936 and December 9, 1954<br />
REFERENCES ABOUT FITZHUGH SCOTT AND FITZHUGH SCOTT, JR.<br />
“Death Comes to Architect”. Obituary <strong>of</strong> Fitzhugh Scott, Sr. <strong>Milwaukee</strong> Journal. Saturday, October 12,<br />
1957, page 1 column 7.<br />
“Fitzhugh Scott Sr. Rites Set for Monday”. Obituary <strong>of</strong> Fitzhugh Scott. Sr., <strong>Milwaukee</strong> Sentinel. Sunday<br />
October 13, 1957.<br />
Gregory, John B. History <strong>of</strong> <strong>Milwaukee</strong>, Wisconsin. 4 vols. <strong>Milwaukee</strong>: S.J. Clarke Publishing Company,<br />
1931.<br />
“Kahler Slater takes AIA award during 90 th year”. The Daily Reporter. April 23, 1998, page 1.<br />
<strong>Milwaukee</strong> <strong>City</strong> Directories.<br />
Scott, Fitzhugh, Probate Records. <strong>Milwaukee</strong> County Courthouse.<br />
chatal/word/blatz pavillion/<br />
study report<br />
9


