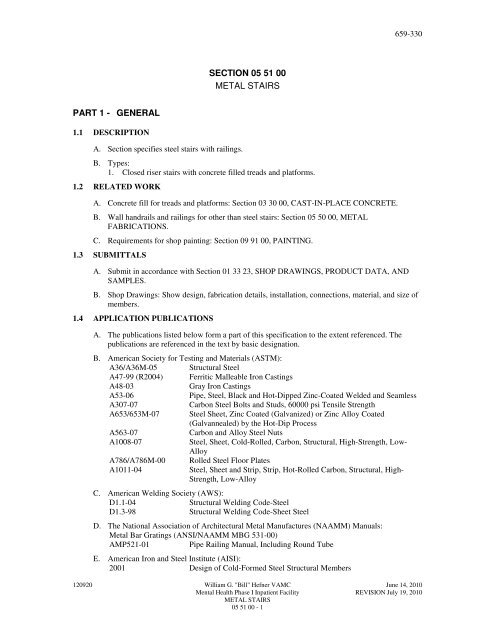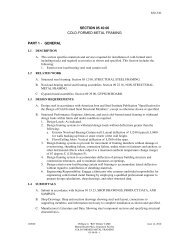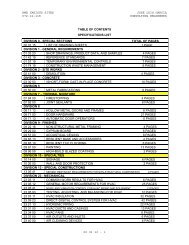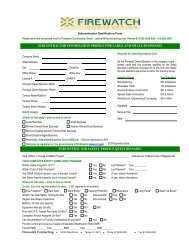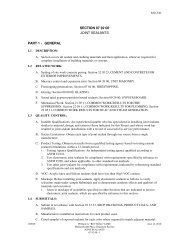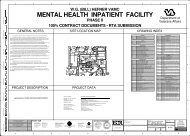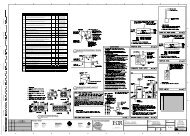SECTION 05 51 00 METAL STAIRS PART 1 - GENERAL
SECTION 05 51 00 METAL STAIRS PART 1 - GENERAL
SECTION 05 51 00 METAL STAIRS PART 1 - GENERAL
- No tags were found...
Create successful ePaper yourself
Turn your PDF publications into a flip-book with our unique Google optimized e-Paper software.
659-330<br />
<strong>SECTION</strong> <strong>05</strong> <strong>51</strong> <strong>00</strong><br />
<strong>METAL</strong> <strong>STAIRS</strong><br />
<strong>PART</strong> 1 - <strong>GENERAL</strong><br />
1.1 DESCRIPTION<br />
A. Section specifies steel stairs with railings.<br />
B. Types:<br />
1. Closed riser stairs with concrete filled treads and platforms.<br />
1.2 RELATED WORK<br />
A. Concrete fill for treads and platforms: Section 03 30 <strong>00</strong>, CAST-IN-PLACE CONCRETE.<br />
B. Wall handrails and railings for other than steel stairs: Section <strong>05</strong> 50 <strong>00</strong>, <strong>METAL</strong><br />
FABRICATIONS.<br />
C. Requirements for shop painting: Section 09 91 <strong>00</strong>, PAINTING.<br />
1.3 SUBMITTALS<br />
A. Submit in accordance with Section 01 33 23, SHOP DRAWINGS, PRODUCT DATA, AND<br />
SAMPLES.<br />
B. Shop Drawings: Show design, fabrication details, installation, connections, material, and size of<br />
members.<br />
1.4 APPLICATION PUBLICATIONS<br />
A. The publications listed below form a part of this specification to the extent referenced. The<br />
publications are referenced in the text by basic designation.<br />
B. American Society for Testing and Materials (ASTM):<br />
A36/A36M-<strong>05</strong> Structural Steel<br />
A47-99 (R2<strong>00</strong>4) Ferritic Malleable Iron Castings<br />
A48-03 Gray Iron Castings<br />
A53-06 Pipe, Steel, Black and Hot-Dipped Zinc-Coated Welded and Seamless<br />
A307-07 Carbon Steel Bolts and Studs, 6<strong>00</strong><strong>00</strong> psi Tensile Strength<br />
A653/653M-07 Steel Sheet, Zinc Coated (Galvanized) or Zinc Alloy Coated<br />
(Galvannealed) by the Hot-Dip Process<br />
A563-07 Carbon and Alloy Steel Nuts<br />
A1<strong>00</strong>8-07 Steel, Sheet, Cold-Rolled, Carbon, Structural, High-Strength, Low-<br />
Alloy<br />
A786/A786M-<strong>00</strong> Rolled Steel Floor Plates<br />
A1011-04 Steel, Sheet and Strip, Strip, Hot-Rolled Carbon, Structural, High-<br />
Strength, Low-Alloy<br />
C. American Welding Society (AWS):<br />
D1.1-04<br />
Structural Welding Code-Steel<br />
D1.3-98<br />
Structural Welding Code-Sheet Steel<br />
D. The National Association of Architectural Metal Manufactures (NAAMM) Manuals:<br />
Metal Bar Gratings (ANSI/NAAMM MBG 531-<strong>00</strong>)<br />
AMP521-01 Pipe Railing Manual, Including Round Tube<br />
E. American Iron and Steel Institute (AISI):<br />
2<strong>00</strong>1 Design of Cold-Formed Steel Structural Members<br />
120920 William G. "Bill" Hefner VAMC June 14, 2010<br />
Mental Health Phase I Inpatient Facility REVISION July 19, 2010<br />
<strong>METAL</strong> <strong>STAIRS</strong><br />
<strong>05</strong> <strong>51</strong> <strong>00</strong> - 1
659-330<br />
<strong>PART</strong> 2 - PRODUCTS<br />
2.1 DESIGN CRITERIA<br />
A. Design stairs to support a live load of 5<strong>00</strong> kg/m 2 (1<strong>00</strong> pounds per square foot).<br />
B. Structural design, fabrication and assembly in accordance with requirements of NAAMM Metal<br />
Stairs Manual, except as otherwise specified or shown.<br />
C. Design Grating treads in accordance with NAAMM Metal Bar Grating Manual.<br />
D. Design pipe railings in accordance with NAAMM Pipe Railing Manual for 9<strong>00</strong> N (2<strong>00</strong> pounds)<br />
in any direction at any point.<br />
2.2 MATERIALS<br />
A. Steel Pipe: ASTM A53, Standard Weight, zinc coated.<br />
B. Steel Grating: Metal bar type grating NAAMM BG.<br />
C. Sheet Steel: ASTM A1<strong>00</strong>8.<br />
D. Structural Steel: ASTM A36.<br />
E. Steel Floor Plate: ASTM 786.<br />
F. Steel Decking: Form from zinc coated steel conforming to ASTM A446, with properties<br />
conforming to AISI Specification for the Design of Cold-Formed Steel Structural Members.<br />
G. Steel Plate: ASTM A1011.<br />
H. Iron Castings: ASTM A48, Class 30.<br />
I. Malleable Iron Castings: ASTM A47.<br />
2.3 FABRICATION <strong>GENERAL</strong><br />
A. Fasteners:<br />
1. Conceal bolts and screws wherever possible.<br />
2. Use countersunk heads on exposed bolts and screws with ends of bolts and screws dressed<br />
flush after nuts are set.<br />
B. Welding:<br />
1. Structural steel, AWS D1.1 and sheet steel, AWS D1.3.<br />
2. Where possible, locate welds on unexposed side.<br />
3. Grind exposed welds smooth and true to contour of welded member.<br />
4. Remove welding splatter.<br />
C. Remove sharp edges and burrs.<br />
D. Fit stringers to head channel and close ends with steel plates welded in place where shown.<br />
E. Fit face stringer to newel post by tenoning into newel post, or by notching and fitting face<br />
stringer to side of newel where shown.<br />
F. Shop Prime Painting: Prepare surface and apply primer as specified for ferrous metals in Section<br />
09 91 <strong>00</strong>, PAINTING.<br />
2.4 RAILINGS<br />
A. Fabricate railings, including handrails, from steel pipe with flush.<br />
1. Connections may be standard fittings designed for welding, or coped or mitered pipe with<br />
full welds.<br />
2. Wall handrails are provided under Section <strong>05</strong> 50 <strong>00</strong>, <strong>METAL</strong> FABRICATIONS.<br />
B. Return ends of handrail to wall and close free end.<br />
120920 William G. "Bill" Hefner VAMC June 14, 2010<br />
Mental Health Phase I Inpatient Facility REVISION July 19, 2010<br />
<strong>METAL</strong> <strong>STAIRS</strong><br />
<strong>05</strong> <strong>51</strong> <strong>00</strong> - 2
659-330<br />
C. Provide standard terminal castings where fastened to newel.<br />
D. Space intermediate posts not over six feet on center between end post.<br />
E. Fabricate handrail brackets from cast malleable iron.<br />
F. Provide standard terminal fittings at ends of post and rails.<br />
2.5 CLOSED RISER <strong>STAIRS</strong><br />
A. Provide treads, risers, platforms, railings, stringers, headers and other supporting members.<br />
B. Fabricate pans for treads and platforms, and risers from sheet steel.<br />
C. Form risers with sanitary cove.<br />
D. Fabricate stringers, headers, and other supporting members from structural steel.<br />
E. Construct newel posts of steel tubing having wall thickness not less than 5 mm (3/16-inch), with<br />
forged steel caps and drops.<br />
<strong>PART</strong> 3 - EXECUTION<br />
3.1 STAIR INSTALLATION<br />
A. Provide hangers and struts required to support the loads imposed.<br />
B. Perform job site welding and bolting as specified for shop fabrication.<br />
C. Set stairs and other members in position and secure to structure as shown.<br />
D. Install stairs plumb, level and true to line.<br />
E. Provide steel closure plate to fill any gap between the stringer and surrounding shaft wall. Weld<br />
and finish with prime and paint finish of adjoining steel.<br />
3.2 RAILING INSTALLATION<br />
A. Install standard terminal fittings at ends of posts and rails.<br />
B. Secure brackets, posts and rails to steel by welds, and to masonry or concrete with expansion<br />
sleeves and bolts, except secure posts at concrete by setting in sleeves filled with commercial<br />
non-shrink grout.<br />
C. Set rails horizontal or parallel to rake of stairs to within 3 mm in 3650 mm (1/8-inch in 12 feet).<br />
D. Set posts plumb and aligned to within 3 mm in 3650 mm (1/8-inch in 12 feet).<br />
3.3 FIELD PRIME PAINTING<br />
A. When installation is complete, clean field welds and surrounding areas to bright metal, and coat<br />
with same primer paint used for shop priming.<br />
B. Touch-up abraded areas with same primer paint used for shop priming.<br />
C. Touch up abraded galvanized areas with zinc rich paint as specified in section 09 91 <strong>00</strong>,<br />
PAINTING.<br />
END OF <strong>SECTION</strong><br />
120920 William G. "Bill" Hefner VAMC June 14, 2010<br />
Mental Health Phase I Inpatient Facility REVISION July 19, 2010<br />
<strong>METAL</strong> <strong>STAIRS</strong><br />
<strong>05</strong> <strong>51</strong> <strong>00</strong> - 3


