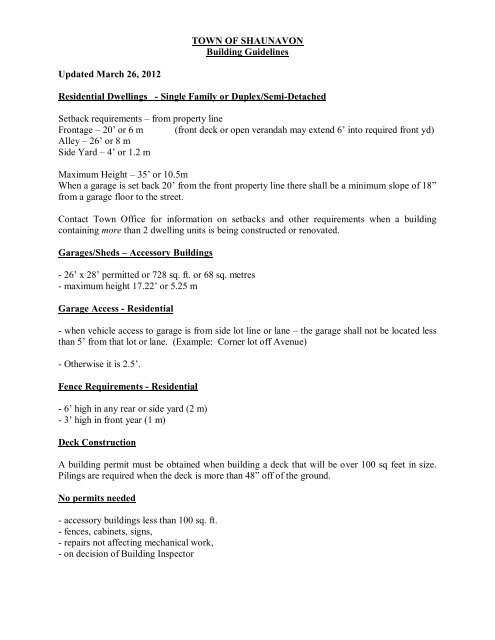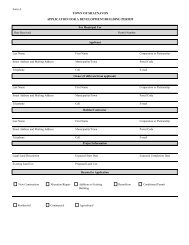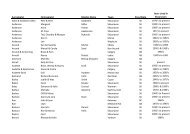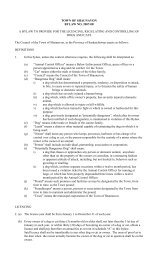Building Guidelines - Town of Shaunavon
Building Guidelines - Town of Shaunavon
Building Guidelines - Town of Shaunavon
You also want an ePaper? Increase the reach of your titles
YUMPU automatically turns print PDFs into web optimized ePapers that Google loves.
TOWN OF SHAUNAVON<br />
<strong>Building</strong> <strong>Guidelines</strong><br />
Updated March 26, 2012<br />
Residential Dwellings _- Single Family or Duplex/Semi-Detached<br />
Setback requirements – from property line<br />
Frontage – 20’ or 6 m (front deck or open verandah may extend 6’ into required front yd)<br />
Alley – 26’ or 8 m<br />
Side Yard – 4’ or 1.2 m<br />
Maximum Height – 35’ or 10.5m<br />
When a garage is set back 20’ from the front property line there shall be a minimum slope <strong>of</strong> 18”<br />
from a garage floor to the street.<br />
Contact <strong>Town</strong> Office for information on setbacks and other requirements when a building<br />
containing more than 2 dwelling units is being constructed or renovated.<br />
Garages/Sheds – Accessory <strong>Building</strong>s<br />
- 26’ x 28’ permitted or 728 sq. ft. or 68 sq. metres<br />
- maximum height 17.22’ or 5.25 m<br />
Garage Access - Residential<br />
- when vehicle access to garage is from side lot line or lane – the garage shall not be located less<br />
than 5’ from that lot or lane. (Example: Corner lot <strong>of</strong>f Avenue)<br />
- Otherwise it is 2.5’.<br />
Fence Requirements - Residential<br />
- 6’ high in any rear or side yard (2 m)<br />
- 3’ high in front year (1 m)<br />
Deck Construction<br />
A building permit must be obtained when building a deck that will be over 100 sq feet in size.<br />
Pilings are required when the deck is more than 48” <strong>of</strong>f <strong>of</strong> the ground.<br />
No permits needed<br />
- accessory buildings less than 100 sq. ft.<br />
- fences, cabinets, signs,<br />
- repairs not affecting mechanical work,<br />
- on decision <strong>of</strong> <strong>Building</strong> Inspector
Page 2<br />
Commercial <strong>Building</strong>s<br />
- setbacks vary with different Zoning Districts, contact <strong>Town</strong> Office for details<br />
- permitted uses vary in each Zoning District, contact <strong>Town</strong> Office for details<br />
Permits<br />
<strong>Building</strong>:<br />
- depending on what is being constructed will affect the construction detail that is required; in<br />
most cases the <strong>Building</strong> Official requires 2 sets <strong>of</strong> plans, outlining construction details, material<br />
being used, location and sizes <strong>of</strong> doors and windows, foundation plan, floor plan, etc.<br />
- forms are available at the <strong>Town</strong> Office for decks, garages (attached and detached), and<br />
additions which show what building information is required<br />
- at least a two week time should be allowed for review <strong>of</strong> the application by the <strong>Building</strong><br />
Official<br />
- a building permit is valid for one year from date <strong>of</strong> approval<br />
- fee based on value <strong>of</strong> construction (which includes labour); <strong>Building</strong> Official has a square foot<br />
rate they use based on work being undertaken for determining value <strong>of</strong> construction.<br />
Development:<br />
- in most circumstances a development permit application needs to receive approval prior to<br />
building permit being submitted to the <strong>Building</strong> Official<br />
- Development Permit deals with building setbacks, building location, size and usage<br />
- Landscaping – lot to be graded and leveled to provide for adequate surface drainage which<br />
does not adversely affect adjacent property.<br />
Plumbing and Electrical Permits<br />
Plumbing: to be approved by Public Health Inspector, needs to be applied for by a<br />
Journeyman Plumber, fees set by Province and submitted to Cypress Health Region; required for<br />
new work or extensive renovations. <strong>Building</strong> permit Plan Check letter will include whether<br />
plumbing is required.<br />
Electrical: applied for by electrician – <strong>Town</strong> is not involved in any way other than Plan<br />
Check letter with <strong>Building</strong> Permit may include the requirement for an electrical permit.<br />
Demolition/Moving Permits<br />
- required when building or accessory building being moved or demolished<br />
- damage deposit will be required in most cases when a building is being demolished or moved<br />
out <strong>of</strong> <strong>Town</strong>; value <strong>of</strong> $250.00 or more depending on size/condition/location, etc.<br />
Driveway Application<br />
- to be completed when sidewalk or curbing need to be removed<br />
Filename: <strong>Building</strong> <strong>Guidelines</strong>





