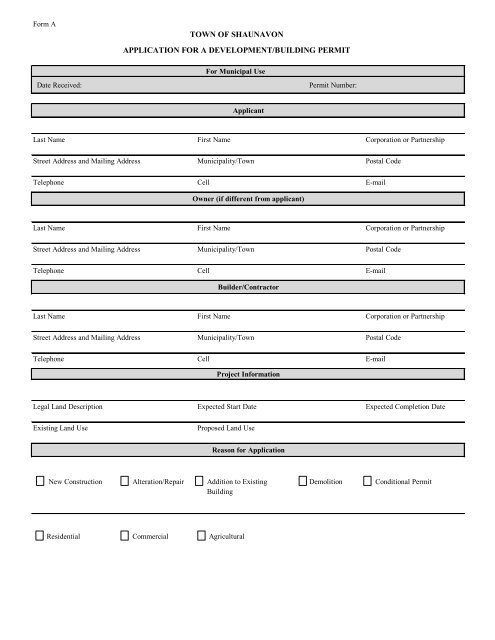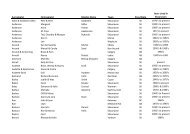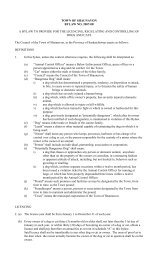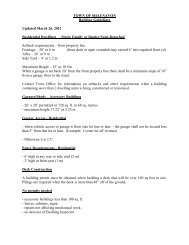Development/Building Permit - Town of Shaunavon
Development/Building Permit - Town of Shaunavon
Development/Building Permit - Town of Shaunavon
You also want an ePaper? Increase the reach of your titles
YUMPU automatically turns print PDFs into web optimized ePapers that Google loves.
Form A<br />
TOWN OF SHAUNAVON<br />
APPLICATION FOR A DEVELOPMENT/BUILDING PERMIT<br />
For Municipal Use<br />
Date Received:<br />
<strong>Permit</strong> Number:<br />
Applicant<br />
Last Name First Name Corporation or Partnership<br />
Street Address and Mailing Address Municipality/<strong>Town</strong> Postal Code<br />
Telephone Cell E-mail<br />
Owner (if different from applicant)<br />
Last Name First Name Corporation or Partnership<br />
Street Address and Mailing Address Municipality/<strong>Town</strong> Postal Code<br />
Telephone Cell E-mail<br />
Builder/Contractor<br />
Last Name First Name Corporation or Partnership<br />
Street Address and Mailing Address Municipality/<strong>Town</strong> Postal Code<br />
Telephone Cell E-mail<br />
Project Information<br />
Legal Land Description Expected Start Date Expected Completion Date<br />
Existing Land Use<br />
Proposed Land Use<br />
Reason for Application<br />
New Construction Alteration/Repair Addition to Existing Demolition Conditional <strong>Permit</strong><br />
<strong>Building</strong><br />
Residential Commercial Agricultural
2<br />
APPLICATION INFORMATION<br />
SUBMITTED?<br />
Yes No To Follow<br />
Site Plan<br />
Floor Plans/Elevations/Cross Sections<br />
Ventilation Design Sheets<br />
Shop Drawings<br />
Pr<strong>of</strong>essional Design (sealed drawings)<br />
Deck or Garage Detail Sheet<br />
Note: Insufficient detail on construction drawings or inadequate drawings may delay issuance <strong>of</strong> building permit.<br />
<strong>Building</strong> Information<br />
Size <strong>of</strong> <strong>Building</strong>: Length: _______________ Width: _______________ Height: _______________<br />
<strong>Building</strong> Area:<br />
Square Metres: _______________ or Square Feet: _______________<br />
Proposed Use <strong>of</strong> <strong>Building</strong>:<br />
Commercial: (Attach plans and specifications <strong>of</strong> the proposed building)<br />
Number <strong>of</strong> Storeys:<br />
Number <strong>of</strong> Stairways:<br />
Number <strong>of</strong> Exits<br />
Number <strong>of</strong> Fire Escapes:<br />
Width <strong>of</strong> Stairways:<br />
Width <strong>of</strong> Exits:<br />
$ Value <strong>of</strong> construction means the total cost <strong>of</strong> the building to the owner in its completed form and includes the cost<br />
Value <strong>of</strong> Construction <strong>of</strong> all building work, materials <strong>of</strong> construction, building systems, labour, overhead and pr<strong>of</strong>it <strong>of</strong> the contractor<br />
and subcontractors. The cost <strong>of</strong> labour and used material is deemed to be the current market cost <strong>of</strong> new<br />
materials and labour.<br />
Legislation<br />
Municipal Bylaw:<br />
"No owner or owner's agent shall work or authorize work or allow work to proceed on a project for which a permit is<br />
required unless a valid permit exists for the work to be done." A valid permit must be signed by the development <strong>of</strong>ficer and<br />
building <strong>of</strong>ficial.<br />
Provincial Law (The Uniform <strong>Building</strong> and Accessibility Standards Act):<br />
"The owner <strong>of</strong> each building in Saskatchewan shall ensure that the building is designed, constructed, erected, placed, altered,<br />
repaired, renovated, demolished, relocated, removed, used or occupied in accordance with the building standards."
3<br />
Declaration <strong>of</strong> Applicant<br />
I, __________________________________________________________________________ certify that:<br />
(print name)<br />
1. The information contained in this application, attached drawings, attached plans and specifications, and other attached<br />
documentation is true to the best <strong>of</strong> my knowledge.<br />
2. If the owner is a corporation or partnership, I have the authority to bind the corporation or partnership.<br />
3. I hereby agree to comply with the Zoning, Planning Statement and <strong>Building</strong> Bylaws <strong>of</strong> the municipality and acknowledge that it<br />
is my responsibility to ensure compliance with the bylaws and with any other applicable bylaws, acts and regulations regardless<br />
<strong>of</strong> any plan review or inspections that may or may not be carried out the Council or its authorized representative.<br />
4. I acknowledge that all permits issued expire 6 months from the date <strong>of</strong> issue if the work is not commenced within that period.<br />
Date<br />
Signature <strong>of</strong> Applicant<br />
<strong>Permit</strong> fees as per municipal schedule.<br />
<strong>Development</strong> <strong>Permit</strong>: Approved as a <strong>Permit</strong>ted Use by the <strong>Development</strong> Officer on ___________________________<br />
as per section _______ <strong>of</strong> Bylaw No. ______<br />
_________________________________ OR<br />
Signature (<strong>Development</strong> Officer) Approved as a Discretionary Use by Council on ________________________<br />
resolution number ________ as per section __________________ and subject to the following<br />
conditions:<br />
OR<br />
Refused: The reasons for refusal are as follows:<br />
For Municipal Use<br />
________________________________________________________________________________<br />
________________________________________________________________________________<br />
________________________________________________________________________________<br />
<strong>Building</strong> <strong>Permit</strong>:<br />
(<strong>Building</strong> Official) Approved as per following conditions: ________________________________________________<br />
________________________________________________________________________________<br />
________________________________________________________________________________<br />
Refused for following reason(s): ______________________________________________________<br />
________________________________________________________________________________<br />
<strong>Building</strong> <strong>Permit</strong> may take up to two weeks for approval. If additional information is required, approval<br />
may take longer.





