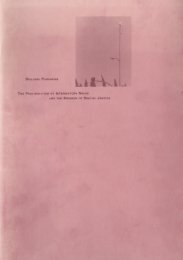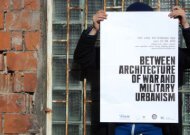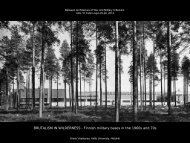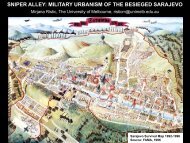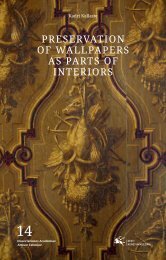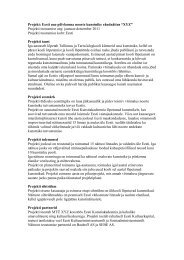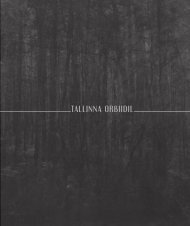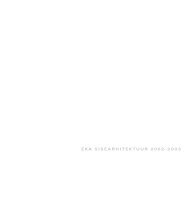Iconic Gardens of Renaissance Baroque Rococo and 19th Century
Iconic Gardens of Renaissance, Baroque, Rococo ... - MAMA.artun.ee
Iconic Gardens of Renaissance, Baroque, Rococo ... - MAMA.artun.ee
- No tags were found...
You also want an ePaper? Increase the reach of your titles
YUMPU automatically turns print PDFs into web optimized ePapers that Google loves.
<strong>Iconic</strong> <strong>Gardens</strong> <strong>of</strong> <strong>Renaissance</strong>, <strong>Baroque</strong>, <strong>Rococo</strong> <strong>and</strong> <strong>19th</strong> <strong>Century</strong><br />
Larissa Guschl, Isabel Neumann, Karlis Ratnieks
Villa Medici Fiesole –<br />
Design Principles <strong>of</strong> a <strong>Renaissance</strong> Garden<br />
• Cities controlled hinterl<strong>and</strong> > transformation <strong>of</strong> fortified rural settlements into<br />
villas for l<strong>and</strong>owning town nobility<br />
• Villeggiatura to enjoy rural life<br />
• Rural life only existed in the concept <strong>of</strong> urban life (town <strong>and</strong> palazzo)<br />
• Villa was utilitarian for the status if the owner<br />
• Rich social <strong>and</strong> ecclesiastical position <strong>of</strong> owners<br />
• In 15th century villas became places for contemplation <strong>and</strong> sensuous pleasure<br />
• “yesterday I went to my villa in Careggi, not to cultivate my l<strong>and</strong> but my soul”<br />
(Cosimo de Medici)<br />
• Nature takes a central position for contemplation > the Garden<br />
• Nature, poetry, intellectual discipline to learn moral laws<br />
• Development <strong>of</strong> villa went h<strong>and</strong> in h<strong>and</strong> with discovery <strong>of</strong> ancient literature (Virgil<br />
<strong>and</strong> his idea <strong>of</strong> Arcadia, Petrarch or Ovids Methamorphoses)
Villa Medici Fiesole – a short history<br />
• Villeggiatura in Tuscany found around town such as Luca, Pisa, Siena <strong>and</strong> Florence<br />
• Rich citizens spend 4 month a year on the countryside<br />
• In Florence family Medici was most important for villa building, in 15th century<br />
new generation <strong>of</strong> Medici came to power > new villas, should have a view on town<br />
(centre <strong>of</strong> power) <strong>and</strong> on property <strong>and</strong> preferably in each others field <strong>of</strong> vision, if<br />
not possible: paintings in interior (Cosimo I, Francesco I, Ferdin<strong>and</strong>o I)<br />
• Villa Medici Fiesole designed for Cosimo I <strong>and</strong> designed by Michelozzo<br />
• Family owned till 1671
Aerial photograph <strong>of</strong> Villa Medici Fiesole<br />
Cosimo Medici the Older<br />
Mechelozzo De Bartolomeo
site<br />
• white façade <strong>of</strong> the villa ><br />
outst<strong>and</strong>ing over the whole<br />
valley<br />
• view to Florence<br />
• view over the Arno valley<br />
• view over own property<br />
• view to other estates
site<br />
• Situated above Arno valley on a height <strong>of</strong> app 250 meters, 5km further on in this<br />
valley Florence is located<br />
• Foreground is undulating<br />
• On the site <strong>of</strong> villa steeper, south facing hilltop (325m) > southern façade is<br />
st<strong>and</strong>ing against it<br />
• Garden is exposed to south<br />
• Slope protects villa from cold north-east winds in winter, in summer cool breeze<br />
from the sea in the west<br />
• The building is aligned in a certain angel in the slope > closes field <strong>of</strong> view from the<br />
east, building is orientated towards the Mugnone side valley <strong>and</strong> the distant line <strong>of</strong><br />
Arno valley<br />
• In transverse direction: scheme laid out like a balcony overlooking the source <strong>of</strong><br />
the Arno valley in the south
Plan
Arcadian Idyll – Detailed Description <strong>of</strong> the Design<br />
• Dominated by two directions:<br />
• east-west: west terrace <strong>and</strong> lower Arno valley with the viale (entreance road), west loggia<br />
<strong>and</strong> east loggia with big upper terrace (moved southwards <strong>and</strong> curving the mountain slope)<br />
west terrace: grass parterre with box dwarf hedges <strong>and</strong> four column shaped trees (magnolia)<br />
east front (slopes upward easterly direction): natural stone paving <strong>and</strong> further up a grass<br />
parterre > terminated by small holy hedge running along the now eastern entrance <strong>of</strong> the<br />
garden<br />
parterre divided into three sections: First by the east front with trees<br />
further grass parterres with fruit trees, integrated in natural vegetation <strong>of</strong> olive trees <strong>and</strong><br />
boscos (cypress) on the mountainside outside the garden<br />
East-west series characterised by visual <strong>and</strong> mutual cohesion: parterres, hedges <strong>and</strong> boscos<br />
as pictorial gradations <strong>of</strong> naturalness<br />
• south-north: elements placed alongside axis: it links both terraces in geometrical order<br />
transverse axis begins in little spring on the northern terrace it ends at a round pond in the<br />
centre <strong>of</strong> the south terrace on halfway: stairs linking to the level <strong>of</strong> the pergola along the<br />
retraining wall with the lower situated south terrace > south terrace is subdivided into four<br />
symmetrical parterres > centre is made up by grass bordered with box, outer are filled with<br />
various clipped box patterns, calendula <strong>of</strong>finicalis is planted in between the low box hedges<br />
Elements placed on axis form a water system (reflecting pond) > incorporation <strong>of</strong> water in<br />
tangible <strong>and</strong> pictorial way<br />
pergola <strong>and</strong> walls <strong>of</strong> coach house are overgrown<br />
overgrown elements <strong>and</strong> water series has been integrated into geometrical <strong>and</strong> spatial plan<br />
<strong>of</strong> the estate > arcadian idyll provides environment <strong>of</strong> poetry <strong>and</strong> proportion
The ideas behind<br />
• substitution <strong>of</strong> symbolic paradise (middle ages) with pleasure <strong>of</strong> tangible nature<br />
• Gods order is represent in nature > place to learn > place to come closer to god<br />
• giardino segreto was a central principle <strong>of</strong> garden design<br />
• Persian <strong>and</strong> Arab influences as result <strong>of</strong> Islamic expansion <strong>and</strong> crusades (idea <strong>of</strong><br />
Islamic garden connected to that <strong>of</strong> medieval: geometrical hortus conclusus with<br />
fountain in the centre, water features were important)<br />
• Unspoilt nature as part <strong>of</strong> programme, but significance <strong>of</strong> garden elements<br />
changed > meaning was given to the l<strong>and</strong>scape in the relation to the villa rustica<br />
• Mystical garden elements show the enjoyment <strong>of</strong> nature <strong>and</strong> intellectual activity<br />
• in renaissance art <strong>and</strong> sciences still unified<br />
• Study <strong>of</strong> proportions based on scientific measurement created framework for<br />
classical orders <strong>and</strong> proportions<br />
• In the cosmographic diagrams (plans <strong>of</strong> buildings <strong>and</strong> gardens) the hidden order <strong>of</strong><br />
nature was evident (plans reflected measurements <strong>of</strong> man himself <strong>and</strong> his<br />
surrounding universe)<br />
• In the domain <strong>of</strong> the villa l<strong>and</strong>scape was brought under control <strong>of</strong> the human<br />
intellect > mathematical model as new aesthetic
Viewpoint, perspective, horizon<br />
• Order in nature was revealed as a “divine model” > proportions had a subjective<br />
point <strong>of</strong> view from which they were picked<br />
• Scientific perspective defined space: perspective as hidden mathematical structure<br />
that gives space <strong>and</strong> objects in it coherence > highly connected to the discovery <strong>of</strong><br />
horizon (a vanishing point on it becomes the limit <strong>of</strong> the composition)<br />
• L<strong>and</strong>scape became with experiments on perspective an integral part <strong>of</strong> art<br />
• Perspective important issue <strong>of</strong> art <strong>and</strong> science (amongst others: Dürer, Alberti, da<br />
Vinci…)<br />
• Intersection <strong>of</strong> two parallel lines in infinity = vanishing point<br />
• In architecture <strong>and</strong> planning the issue was: creation <strong>of</strong> construction method that<br />
correlated view point <strong>and</strong> object depicted > Alberti developed “costruzione<br />
ligittima”, first construction method that combines front with <strong>and</strong> side elevations<br />
in one plan<br />
• Stage management <strong>of</strong> natural space became architectural exercise > interrupted<br />
vistas important to feel enclosure in a cosmic scale (physical space is correlated<br />
with inner perspective <strong>of</strong> contemplation <strong>and</strong> poetry)<br />
• Experience <strong>of</strong> space: villa projected against the background <strong>of</strong> the l<strong>and</strong>scape <strong>and</strong><br />
l<strong>and</strong>scape integrated into the panorama <strong>of</strong> the villa > perspective as relationship <strong>of</strong><br />
villa with its fore <strong>and</strong> back ground > l<strong>and</strong>scape <strong>and</strong> panorama <strong>of</strong> horizon framed<br />
architecture <strong>of</strong> the villa > were related
Geometrics<br />
• Characterised by dimension A (=4,9<br />
m) functions as margin <strong>and</strong> defines<br />
depth <strong>of</strong> the loggias<br />
• multiples <strong>of</strong> A make up the ground<br />
plan <strong>of</strong> the building <strong>and</strong> the garden<br />
• Whole shape is based on a<br />
geometrical system following A ><br />
hypothetical system <strong>of</strong> the squares ><br />
ground floor plan is following it<br />
• It is a dimensional scheme in which<br />
proportions <strong>of</strong> house <strong>and</strong> garden<br />
could be controlled mathematically<br />
• Geometrical basis <strong>of</strong> plan important<br />
for integrazione senica <strong>of</strong> villa in the<br />
l<strong>and</strong>scape
<strong>Baroque</strong> & <strong>Rococo</strong><br />
French formal gardens<br />
The charm <strong>of</strong> a garden lies in<br />
the arrangement <strong>of</strong> its parts
What is a French formal garden?<br />
A representative garden <strong>of</strong> the baroque age.<br />
Main characteristics:<br />
• Greater dimensions <strong>and</strong> clearer spatial unity than <strong>Renaissance</strong> garden.<br />
• The central axis is dominant – unobstructed <strong>and</strong> extends to the horizon.<br />
• The effect <strong>of</strong> perspective ralentie, produced by a composition <strong>of</strong> large <strong>and</strong> complex<br />
forms opposed to elemental geometric forms from <strong>Renaissance</strong> gardens.<br />
Prime function:<br />
• to please the eye<br />
• garden as a l<strong>and</strong> <strong>of</strong> illusion – theatrical scenery<br />
Secondary functions:<br />
• practical use – kitchen gardens, planted with sainfoin, vines, vegetables, fruit trees in<br />
quincunxes, melon beds.<br />
Until the end <strong>of</strong> 18th c. these parks were indicated on the maps showing the rights <strong>of</strong><br />
the king <strong>and</strong> certain lords over woodl<strong>and</strong>s (cartes de gruerie).
Tools <strong>and</strong> principles<br />
Main aim:<br />
All parts must harmonize<br />
To reach this aim gardeners were struggling with the same problems as military<br />
engineers:<br />
How to keep long continuous lines, regulate the proportions, retain long visual axis.<br />
Engineer’s principle: The world is composed <strong>of</strong> opposing parts, without which nothing<br />
can survive.<br />
Tools to ensure control:<br />
• A supply <strong>of</strong> mathematical instruments – During the 16th c. Bernard Palissy lists<br />
those instruments, used in the construction <strong>of</strong> his garden: compass, ruler, set<br />
square, plumb-line, bevel <strong>and</strong> astrolabe. Later in 17th c. bevels were fitted with a<br />
gauge becoming pantometers; levels were improved with the use <strong>of</strong> field glasses.<br />
• The geometric design – knowledge <strong>of</strong> perspective, new developing theories <strong>of</strong><br />
vision <strong>and</strong> light, the use <strong>of</strong> Oriental patterns <strong>and</strong> shapes.<br />
• Theoretical models - it was enough for architects <strong>and</strong> engineers to follow the<br />
models <strong>of</strong>fered by Boyceau, Mollet or Abbe du Breuil.
Designing the prototype<br />
The first truly French garden –<br />
Vaux-le Vicomte<br />
The existing residence was enlarged<br />
<strong>and</strong> altered in 1656.<br />
Combination <strong>of</strong>:<br />
• Architecture, Louis Le Vau<br />
• Interior design, Charles Le Brun<br />
• L<strong>and</strong>scape design, Andre Le Notre
Design elements<br />
•Allee d’eau – alley <strong>of</strong> water<br />
• Atlantes – pillars as male figures<br />
• Bosquet – "closet <strong>of</strong> greenery”<br />
• Cascade – artificial waterfall<br />
• Embroidery Parterre – most noble part <strong>of</strong> a garden<br />
• Etoile – circular plaza with allees radiating outwards<br />
• Escaliers – stairs<br />
• Fabriques – small buildings used as picturesque accents<br />
• Flower Parterre – flower planting in artful ornaments<br />
• Gr<strong>and</strong> Canal – ribbon <strong>of</strong> water on the central axis<br />
• Grotto – rustically designed cave<br />
• Kitchen Garden – garden for vegetables<br />
• Lawn Parterre – placed behind the main parterre<br />
• Modelling <strong>of</strong> terrain<br />
• Miroir d’eau – a pool in which a building is rlefected<br />
• Patte d’oie – semicircular plaza, 3 paths radiate<br />
• Perspective Ralentie – decelerated perspective<br />
• Plants & trees – mostly evergreen yews<br />
• Term – pillar which has a bust <strong>of</strong> divinity<br />
• Topiary – practice <strong>of</strong> shape-making <strong>of</strong> plants<br />
• Water Parterre – a main parterre with pools
Garden par excellence – the palace <strong>of</strong> the Sun<br />
Versailles – the centre <strong>of</strong> Louis XIV kingdom from 1682 till 1715.<br />
The estate 93 ha <strong>of</strong> gardens, beyond them was the Petit Park <strong>of</strong> some 700 ha,<br />
surrounding it all was the Gr<strong>and</strong> Park – more than 6500 ha. The wall was 43 km<br />
long with 22 gates.<br />
The main axis passed through the centre <strong>of</strong> chateau.<br />
On the east side – it radiated into 3 avenues.<br />
On the west side – it took the form <strong>of</strong> a long avenue – Allee Royale, extended by<br />
a long mirror pond, the Gr<strong>and</strong> Canal.<br />
Free access to the gardens with exceptions <strong>of</strong><br />
some basquets, which were open or closed to<br />
public according to the king’s whim.<br />
After the fall <strong>of</strong> monarchy in 1792, the gardens<br />
were dedicated by the First Republic to public<br />
enjoyment.
The king’s<br />
itinerary:<br />
6 tours were<br />
devised for<br />
royal guests<br />
between 1689<br />
<strong>and</strong> 1705.
Theorizing the garden<br />
La Theorie et la pratique du jardinage, ou l’on traite a fond des beaux jardins appelles<br />
communement les jardins de plaisance et de la proprete avec les pratiques de geometrie necessaires<br />
pour tracer sur le terrain toutes sortes des figures: Et un trait d’hydraulique convenable aux jardins.<br />
In 1709 Antoine-Joseph Dezallier d’Argenville published the treatise that codified the French formal garden.<br />
Prime importance – adaption to the site <strong>and</strong> the terrain within economic limits.<br />
Establishment <strong>of</strong> criteria – quantified proportions which permit corresponding variations.<br />
Bosquet Escaliers Labirynth<br />
Method <strong>of</strong> levelling l<strong>and</strong> for the<br />
laying out <strong>of</strong> terraces<br />
Cascades<br />
System <strong>of</strong> water distribution in the park
Grotto<br />
Plan for an artificial, naturialistic grotto in the Parc de Monceau. 1782.<br />
The grotto was seen as one <strong>of</strong> the first great achievements in the gardens. In<br />
1672 Andre Felibien devoted to it Description de la grotto de Versaillas.
Influence <strong>of</strong> the French style<br />
Scenographia <strong>of</strong> Hortus Palatinus at Heidelberg<br />
Whole <strong>of</strong> Europe followed French sources in the field <strong>of</strong> garden design.<br />
• In Germany from 1690 onwards till 1770. Berlin-Charlottenburg, Kassel-Weissenstein.<br />
• In Russia from 1714 onwards : Peterh<strong>of</strong>, Park <strong>of</strong> Kuskovo.<br />
• In Spain from 1721 onwards: Royal gardens at La Granja, Botanic garden in Madrid.<br />
During the second half <strong>of</strong> 18th c. French garden design was criticized <strong>of</strong> exaggerated<br />
symmetry <strong>and</strong> magnificence. This negation was followed by the critique <strong>of</strong> absolutism.
Kadriorg<br />
22 July 1718 – Tsar Peter I <strong>and</strong> the<br />
architect Nicolas Michetti chose a<br />
place for the palace, its annexes<br />
<strong>and</strong> the regular park.<br />
The residence is a gift to Empress<br />
Catherine I.<br />
Contruction process was under<br />
military control.<br />
The construction process was<br />
halted, after the imperial court<br />
moved back to Moscow in 1727.<br />
The palace was finished by the year<br />
1746.<br />
Plan <strong>of</strong> the site around year 1800
Beyond gardens<br />
Let the design <strong>of</strong> our parks serve as the plan for our towns.<br />
Abbe Lougier, 1755<br />
Plan Versailles by Andre Le Notre, from 1680s onwards<br />
Plan <strong>of</strong> the city <strong>of</strong> Washington by McMillan, 1901.<br />
American baroque aesthetic – monumental network <strong>of</strong> streets <strong>and</strong> squares<br />
(French formal garden influence) <strong>and</strong> s<strong>of</strong>t, romantic urban parks (English<br />
garden influence).
Overview –<br />
The Park <strong>and</strong> the People: A History <strong>of</strong> Central Park<br />
Summary from last time – industrialization, urban growth<br />
What is a public park?<br />
Idea <strong>and</strong> motivation for Central Park<br />
Design competition<br />
Design principles <strong>of</strong> Vaux <strong>and</strong> Olmsted<br />
The Park <strong>and</strong> the People<br />
Public park vs. societal realism<br />
Training the "Ignorant" How to Use a Park<br />
Rules <strong>and</strong> usage<br />
Park designed by people
Summary<br />
Radical social changes <strong>and</strong> the increasing <strong>of</strong> industrialization in the 19 th century → new<br />
dem<strong>and</strong>s for the design <strong>and</strong> functioning <strong>of</strong> parks → Public Parks in the United States as a<br />
role model<br />
Industrialization faster, urban problems more urgent <strong>and</strong> already bigger than in Europe<br />
(Wengel, 1985, p. 257)<br />
United States had no strong urban tradition, growth <strong>of</strong> cities was viewed with regret by<br />
many people:<br />
Thomas Jefferson: cities as “ulcers <strong>of</strong> the body politic”, “mobs” <strong>of</strong> the great cities as a<br />
potential threat to good government <strong>and</strong> urban environment as destruction <strong>of</strong> “the<br />
manners <strong>and</strong> spirit” <strong>of</strong> the people. (Z<strong>and</strong>t, J. , van: The City, p. 110)<br />
Mid 19 th century: installation <strong>of</strong> public parks for the city population: NY, Washington,<br />
Philadelphia, Chicago<br />
Concept <strong>of</strong> public parks emerged as a response to problems as sanitation <strong>and</strong> urban<br />
growth<br />
Public parks to endeavor improvement <strong>of</strong> life situation <strong>and</strong> quality (Mosser, Teysot)<br />
Nature <strong>and</strong> recreation as balance to the negative outcome <strong>of</strong> urbanization
What is a public park?<br />
17 th century: London public have been admitted with regulations to royal<br />
grounds, such as Hyde Park, <strong>and</strong> more <strong>and</strong> more royal gardens were opened to<br />
public use in the next two centuries<br />
German towns turned old fortifications into public parks<br />
Late 18 th <strong>and</strong> early 19 th century: public parks increasingly became identified with<br />
cities<br />
Early 19 th century: municipality <strong>and</strong> national governments had begun to establish<br />
l<strong>and</strong>scape public parks that presented the romantic ideal <strong>of</strong> rus in urbe – country<br />
in the city<br />
Two types <strong>of</strong> public space:<br />
gardeners<br />
unstructured<br />
particularly<br />
enjoy themselves<br />
community life<br />
designed parks produced by l<strong>and</strong>scape<br />
vernacular concept <strong>of</strong> public open space –<br />
playgrounds where the common people <strong>and</strong><br />
adolescents could exercise <strong>and</strong> play <strong>and</strong><br />
<strong>and</strong> at the same time participate in<br />
(Jackson) - unstructured parks in
Public park = social institution or space, an aspect <strong>of</strong> the city rather than just a<br />
natural or designed l<strong>and</strong>scape<br />
Public institution as two dimensions: political character as property<br />
property rights<br />
government ownership<br />
removal from real estate market<br />
cultural character as open space<br />
unrestricted access<br />
socializing <strong>and</strong> recreation<br />
People who claim access to the public space constitute the cultural public<br />
The public <strong>of</strong> a public park has a cultural <strong>and</strong> spatial as well as a political <strong>and</strong><br />
property based dimension<br />
Public spaces territories open to all visitors<br />
Open, nonexclusive spaces, parks assume their character not through<br />
political powers <strong>of</strong> ownership or control but through patterns <strong>of</strong> use
Idea <strong>and</strong> motivation for Central Park<br />
originated from the interest <strong>of</strong> New York´s wealthy elite who were delighted<br />
during their European travels with the parks <strong>of</strong> London, Paris or Vienna<br />
Mix <strong>of</strong> motivations:<br />
Display <strong>of</strong> city´s (<strong>and</strong> their own) cosmopolitan <strong>and</strong> cultivated stature<br />
Reach equality with European culture<br />
Advance commercial interest – enhance real estate values, grounds almost<br />
entirely useless for building purposes – irregular topography, rocky <strong>and</strong> uneven<br />
surface (no interest for private development <strong>and</strong> cheap l<strong>and</strong>)<br />
Improve public health<br />
Political interests – provide jobs<br />
Bird's eye view <strong>of</strong> New-York & Brooklyn, 1851
1830´s <strong>and</strong> 40´s parks as<br />
lungs for the city - healthful<br />
benefits <strong>of</strong> fresh air <strong>and</strong><br />
exercise, symbol <strong>of</strong> physical<br />
<strong>and</strong> moral wellbeing<br />
better housing, sanitation <strong>and</strong><br />
more downtown public spaces<br />
would have had more direct<br />
approach to living conditions<br />
<strong>of</strong> the working class<br />
New York City 1842: "New-York"
Design Competition<br />
Frederic Law Olmsted: agronomist, social scientist <strong>and</strong> writer<br />
Calvert Vaux: English architect <strong>and</strong> l<strong>and</strong>scape designer<br />
1858: Competition for the design <strong>of</strong> Central Park won by Olmsted <strong>and</strong> Vaux<br />
(Greensward Plan)<br />
Central park at these times at the city border, but Olmsted saw it already surrounded<br />
by urban agglomeration <strong>and</strong> developed from this point <strong>of</strong> view his design principles<br />
"New York - 1880 Parks" From Report on the Social Statistics<br />
<strong>of</strong> Cities
Design principles <strong>of</strong> Vaux <strong>and</strong> Olmsted<br />
Visions <strong>of</strong> Olmsted <strong>and</strong> Vaux: Central Park as a pastoral retreat in the English l<strong>and</strong>scape<br />
tradition from the pressures <strong>and</strong> aesthetic monotony <strong>of</strong> the growing city (Rosenzweig,<br />
Blackmar, 1992, P. 3)<br />
Olmstead’s vision drove the overall design while Vaux concentrated his attentions on<br />
bridges, buildings, <strong>and</strong> other structures within the park<br />
The park itself was designed as a whole with every tree, pond, <strong>and</strong> bench meticulously<br />
planned. Olmsted: “Every foot <strong>of</strong> the parks surface, every tree <strong>and</strong> bush, as well as<br />
every arch, roadway, <strong>and</strong> walk have been placed where it is for a purpose.”<br />
Olmsted insisted on seeing the multidimensional project as a single work <strong>of</strong> art, which<br />
he was m<strong>and</strong>ated to create<br />
1860 Pocket Map <strong>of</strong> Central Park, New York<br />
City
Installation <strong>of</strong> a parade field, wide views, lakes for boat trips <strong>and</strong> ice-skating, flower<br />
gardens, promenades, walking <strong>and</strong> riding path as well as an arboretum<br />
To avoid mutual restrictions the paths partly were compiled without crossroads<br />
Creation <strong>of</strong> Central Park orientated on formal l<strong>and</strong>scaped European gardens rather<br />
than on vernacular traditions<br />
Central Park, 1916
Gapstow Bridge, Central Park, 1896?
Boat house, Central Park, 1907
The Park <strong>and</strong> the People<br />
Historians have shared<br />
the tendency to study<br />
this public space apart<br />
from the city´s people<br />
<strong>and</strong> isolated from the<br />
city´s life <strong>and</strong> conflicts -<br />
examination as work <strong>of</strong><br />
l<strong>and</strong>scape art<br />
Different perspective <strong>of</strong><br />
the park´s history – one<br />
that puts people in the<br />
center <strong>and</strong> relates the<br />
park to the city<br />
Central-Park, Winter: The Skating Pond, 1862
Public park vs. societal realism<br />
Central park as a public space<br />
as a remarkable experiment <strong>and</strong><br />
challenge <strong>of</strong> creating a territory<br />
open to all people in a<br />
capitalistic <strong>and</strong> socially divided<br />
society<br />
CP has not always been a<br />
nonexclusive public space - it<br />
has not always been equally<br />
accessible to all New Yorkers<br />
Riding, Central Park<br />
When park opened in 1850´s<br />
wealthy <strong>and</strong> middle-class New<br />
Yorkers flocked to its drives,<br />
paths, concerts, <strong>and</strong> skating<br />
ponds<br />
Selected cultural public <strong>of</strong> park<br />
goers created an “elite park”<br />
The Mall, Central Park, 1905
Informal rules or codes <strong>of</strong> social conduct can determine whether particular groups<br />
want to use different public spaces <strong>and</strong> whether they feel welcome<br />
Long work hours, low wages, the cost <strong>of</strong> public transportation <strong>and</strong> distance from<br />
downtown neighborhoods restricted working class New Yorkers from the use <strong>of</strong><br />
CP <strong>and</strong> in their limited leisure time they preferred commercial <strong>and</strong> less regulated<br />
pleasure gardens that accommodated their family habit <strong>of</strong> public socializing<br />
Formal, prescriptive rules can control access – rules that forbade commercial<br />
wagons prevented baker´s <strong>and</strong> butcher´s family to trips to CP<br />
Sea lions, Central Park,<br />
1891?
New York City. Plan for Entrance to Central Park. Richard Morris Hunt.<br />
Training the "Ignorant" How to Use a Park<br />
Olmsted: "A large part <strong>of</strong> the people <strong>of</strong> New York are ignorant <strong>of</strong> a park, properly<br />
so-called. They will need to be trained to the proper use <strong>of</strong> it, to be restrained in<br />
the abuse <strong>of</strong> it, <strong>and</strong> this can be best done gradually, even while the Park is yet in<br />
process <strong>of</strong> construction."<br />
1858: Implementation <strong>of</strong> park keepers<br />
Park keepers as teachers rather than policemen: "The chief duty <strong>of</strong> the Park<br />
Keepers, is by timely instruction, caution <strong>and</strong> warning to prevent disorderly &<br />
unseemly practices upon the Park, <strong>and</strong> thus as far as practicable to avoid<br />
occasions for arrests."<br />
Military salutes <strong>and</strong> clothed in uniforms (similarities to aristocratic Windsor forest<br />
keepers?)<br />
Rules for proper movement through the park, reflected the emphasis <strong>of</strong> the<br />
Greensward plan on the visitors' relationship to the scenery – entrance only at<br />
specified gateways, use the paths (not the grass)<br />
Signs directed the movement <strong>of</strong> individuals through the l<strong>and</strong>scape
New York Sabbath Committee: “New Yorkers might follow Europe in the art <strong>of</strong><br />
l<strong>and</strong>scape gardening, but founding a great Park, after the style <strong>of</strong> the Bois de<br />
Boulogne or the Prater did not carry with it the Sunday pastimes <strong>of</strong> Paris <strong>and</strong><br />
Vienna.”<br />
Rules<br />
Playgrounds restricted to schoolboys who could produce a certificate <strong>of</strong> good<br />
attendance <strong>and</strong> character from a teacher - working-class youths were largely<br />
excluded, since relatively few <strong>of</strong> them went beyond elementary school in this<br />
period<br />
Similar rule for school girls to play croquet<br />
Stringent rules governing park use --for example, a ban on group picnics, no<br />
music instruments, no swimming, no fishing --discouraged many German <strong>and</strong><br />
Irish New Yorkers from visiting the park in its first decade<br />
1850s New York experienced an athletic boom: cricket, prizefighting, boating, ice<br />
skating, gymnastics, foot racing, horse racing, <strong>and</strong> especially baseball - but<br />
baseball <strong>and</strong> cricket clubs were not allowed in CP<br />
Fight over Sunday in the park:
Ongoing debate about the political status <strong>of</strong> CP as public property <strong>and</strong> its cultural<br />
value <strong>and</strong> use as an open public space<br />
Can such spaces accommodate people <strong>of</strong> different classes <strong>and</strong> cultures?<br />
When New Yorkers struggled to define CP as a public park, they also struggled<br />
about the meaning <strong>of</strong> democracy<br />
Most important pressure for change came from patterns <strong>of</strong> everyday use, as park<br />
became increasingly accessible <strong>and</strong> appealing for immigrants <strong>and</strong> working-class<br />
“Keep-<strong>of</strong>f-the grass” rule <strong>and</strong> restricted use on Sunday where abolished through<br />
political pressure<br />
Saturday afternoon in Central Park, 1900
Park designed by people<br />
Park goers created their own paths (desire lines), turned meadows into playing<br />
fields<br />
Park responded to the pressure <strong>of</strong> new uses<br />
New park features as children playgrounds, statues, restaurants, the zoo, tennis<br />
courts or other sports facilities were enthusiastically greeted by park users <strong>and</strong><br />
distracted attention from the natural scenic effect<br />
Through vernacular process the meaning (proper or not, planned or not) <strong>of</strong> the<br />
park evolved<br />
Still a natural l<strong>and</strong>scape it became also a social institution <strong>and</strong> city space
Literature<br />
1. Brix, M. (2008): The <strong>Baroque</strong> L<strong>and</strong>scape: Andre Le Notre & Vaux le Vicomte, Rizzole, New York, pp. 192.<br />
2. Gothein, M-L (1997): Geschichte der Gartenkunst, Diederichs, new edition<br />
3. Hobhouse, P (2006): In Search <strong>of</strong> Paradise: Great <strong>Gardens</strong> <strong>of</strong> the World, Frances Lincoln; 1st hardback edition<br />
4. Jelicoe, G. <strong>and</strong> J, (1995): The L<strong>and</strong>scape <strong>of</strong> Man: Shaping the Environment from Prehistory to the Present Day, Thames <strong>and</strong><br />
Hudson; Third Edition,<br />
5. Kost<strong>of</strong> , S. (1999): The City Shaped, Urban Patterns <strong>and</strong> Meaning Through History, Thames <strong>and</strong> Hudson, London, p. 226.-227.<br />
6. Kuuskemaa, J. (et. Al.) (2010): Kadriorg, Palace’s story, Eesti Kunstimuuseum, Tallinn, pp.418.<br />
7. Moore, C. W., Mitchell , W. J., Turnbull, W. (1993): The Poetics <strong>of</strong> <strong>Gardens</strong>, The MIT Press, pp. 272.<br />
8. Mosser, M. <strong>and</strong> Teyssot, G. (ed.) (1991): The History <strong>of</strong> Garden Design, The Western Tradition from <strong>Renaissance</strong> to the Present<br />
Day, Thames <strong>and</strong> Hudson, London <strong>and</strong> MIT, pp. 543.<br />
9. Newton, N.T. (1971): Design on the L<strong>and</strong> – The Development <strong>of</strong> L<strong>and</strong>scape Architecture, Harvard Univ Pr, 1st edition, 1971<br />
10. Pincas S. (1996): Versailles, The History <strong>of</strong> the Garden <strong>and</strong> their Sculpture, Thames <strong>and</strong> Hudson, London, p.30.-31., p.138., p.183.<br />
11. Plumtre, G. (2005): Royal <strong>Gardens</strong> <strong>of</strong> Europe, Monacelli; 1st Edition<br />
12. Reh, Wouter & Steenbergen, Clemens (1996): Architecture <strong>and</strong> L<strong>and</strong>scape – The Design Experiment <strong>of</strong> the Great European<br />
<strong>Gardens</strong>, THOTH publishers<br />
13. Rosenzweig, R.; Blackmar, E. (1992): The Park <strong>and</strong> the People: A History <strong>of</strong> Central Park. Cornell University Press<br />
14. Taylor, P. (2006): The Oxford Companion to the Garden. Oxford: Oxford University Press<br />
15. Vercelloni, V. (1990): European <strong>Gardens</strong> – an historical atlas, Rizzoli, New York, p. 74.<br />
16. Wengel, T. (1985): Gartenkunst im Spiegel der Zeit,Umschau Verlag<br />
17. Z<strong>and</strong>t, J. , van: The City, Kadriorg Library
Internet<br />
1. Garden <strong>of</strong> Villa Medici, http://www.gardenvisit.com/garden/villa_medici_fiesole_garden, date: 28.10.2011<br />
2. Garden <strong>of</strong> Villa Medici, http://www.fiesole.com/villa_medici.htm, date: 28.10.2011<br />
3. Garden <strong>of</strong> Villa <strong>of</strong> Tuscany, http://www.villas-<strong>of</strong>-tuscany.info/, date: 28.10.2011<br />
4. Garden <strong>of</strong> Villa <strong>of</strong> Tuscany, http://people.umass.edu/latour/Italy/2005/JLy/index.html, date:28.10.2011<br />
5. Garden <strong>of</strong> Villa Medici, http://brunelleschi.imss.fi.it/itineraries/place/VillaMediciFiesole.html, date: 28.10.2011<br />
6. Garden <strong>of</strong> Villa Medici, http://www.jstor.org/stable/876084?seq=1, date: 29.10.2011<br />
7. Garden <strong>of</strong> Villa Medici, http://www.casasantapia.com/images/gardens/villamedicifiesole.htm, date: 29.10.2011<br />
8. Garden <strong>of</strong> Villa Medici, http://lamar.colostate.edu/~bradleyg/g-italy.html, date: 29.10.2011<br />
9. Ghirl<strong>and</strong>aio, Domenico, Villa Medici in 15th century, detail <strong>of</strong> altar piece<br />
http://de.wikipedia.org/w/index.php?title=Datei:Villa_medici_a_fiesole_%28dettaglio%29,_dormitio_virginis_domenico_ghi<br />
rl<strong>and</strong>aio_cappella_tornabuoni_SMN.jpg&filetimestamp=20060907171015 , date: 29.10.2011<br />
10. Cosimo de Medici the Older, Jacopo Carruci<br />
http://de.wikipedia.org/w/index.php?title=Datei:Cosimodemedicitheolder.jpg&filetimestamp=20050221184116 , date:<br />
29.10.2011<br />
11. Michellozzo de Bartolomeo, http://www.iaskart.com/?p=6501, date:29.10.2011<br />
12. Aerial photograph, http://wikimapia.org/#lat=43.8053197&lon=11.2904584&z=18&l=5&m=b&show=/1883104/Villa-<br />
Medici-in-Fiesole, date: 29.10.2011<br />
13. Satelite map, http://wikimapia.org/#lat=43.8053197&lon=11.2904584&z=18&l=5&m=b&show=/1883104/Villa-Medici-in-<br />
Fiesole, date: 29.10.2011<br />
14. Pictures <strong>of</strong> terraces, http://florence-tuscany-italy.com/gardens/the-medici-villa-di-belcanto-at-fiesole/<br />
http://www.flickr.com/photos/mslark/2653873230/sizes/z/in/photostream/, date:30.10.2011<br />
15. ANTOINE-JOSEPH DEZALLIER D'ARGENVILLE, La theorie et la pratique du jardinage.<br />
http://www.istitutodatini.it/biblio/images/it/lazzer/ab-8-2/htm/elenco.htm, date: 29.10.2011<br />
16. Garden <strong>of</strong> Vaux le Vicomte,<br />
http://www.gardenvisit.com/history_theory/library_online_ebooks/ml_gothein_history_garden_art_design/the_garden_va<br />
ux_le_vicomte, date: 29.10.2011.<br />
17. Influence <strong>of</strong> Versailles, http://dcsymbols.com/1901plan/versailles.htm, date: 29.10.2011<br />
18. Central Park (new photo): http://mjperry.blogspot.com/2011/08/how-private-citizens-saved-central-park.html,<br />
date:29.10.2011<br />
19. Bird's eye view <strong>of</strong> New-York & Brooklyn New York : Published by A. Guerber & Co., c1851 (Drawn / Printed by J. Bachman):<br />
http://www.brooklynrail.net/bhra_historicalmaps.html, date: 29.10.2011<br />
20. New York City 1842: "New-York" from Tanner, H.S. The American Traveller; or Guide Through the United States. Eighth<br />
Edition. New York, 1842: http://www.lib.utexas.edu/maps/historical/new_york_1842.jpg, date: 29.10.2011
Internet<br />
21. New York City Parks 1880: "New York - 1880 Parks" From Report on the Social Statistics <strong>of</strong> Cities, Compiled by George E.<br />
Waring, Jr., United States. Census Office, Part I, 1886: http://www.lib.utexas.edu/maps/historical/new_york_parks_1880.jpg,<br />
date: 29.10.2011<br />
22. 1860 Pocket Map <strong>of</strong> Central Park, New York City:<br />
http://upload.wikimedia.org/wikipedia/commons/0/08/1860_Pocket_Map_<strong>of</strong>_Central_Park%2C_New_York_City_-<br />
_Geographicus_-_CentralPark-olmstead-1860.jpg, date:29.10.2011<br />
23. New York City, Northern Central Park, 1916:<br />
http://www.lib.utexas.edu/maps/historical/new_york_city_central_park_northern_rider_1916.jpg, date: 29.10.2011<br />
24. New York City, Southern Central Park, 1916:<br />
http://www.lib.utexas.edu/maps/historical/new_york_city_central_park_southern_rider_1916.jpg, date: 29.10.2011<br />
25. Gapstow Bridge, Central Park, 1896?: http://ephemeralnewyork.files.wordpress.com/2010/10/vinearchbridge.jpg,<br />
date:29.10.2011<br />
26. Boat house, Central Park, 1907: http://ephemeralnewyork.files.wordpress.com/2011/06/centralparkboathouse.jpg, date:<br />
29.10.2011<br />
27. Charles R. Parsons, Central-Park, Winter: The Skating Pond, Published by Currier <strong>and</strong> Ives, 1862, Museum <strong>of</strong> the City <strong>of</strong> New<br />
York, Harry T. Peters Collection: http://en.wikipedia.org/wiki/File:13am196.jpg, date:30.10.2011<br />
28. Charles R. Parsons, Central-Park, Winter: The Skating Pond, Published by Currier <strong>and</strong> Ives, 1862, Museum <strong>of</strong> the City <strong>of</strong> New<br />
York, Harry T. Peters Collection: http://en.wikipedia.org/wiki/File:13am196.jpg, date: 30.10.2011<br />
29. Riding, Central Park:<br />
http://upload.wikimedia.org/wikipedia/commons/6/6d/Central_Park_New_York_City_New_York_16.jpg, date: 30.10.2011<br />
30. The Mall, Central Park, 1905: http://commons.wikimedia.org/wiki/File:Central_Park_New_York_City_New_York_25.jpg,<br />
date: 30.10.2011<br />
31. Sea lions, Central Park, 1891?: http://ephemeralnewyork.files.wordpress.com/2011/02/sealionspostcard.jpg, date:<br />
30.10.2011<br />
32. New York City. Plan for Entrance to Central Park. Richard Morris Hunt. 1865:<br />
http://commons.wikimedia.org/wiki/File:New_York_City._Plan_for_Entrance_to_Central_Park_%283678964534%29.jpg,<br />
date:30.10.2011<br />
33. Saturday afternoon in Central Park, 1900:<br />
http://commons.wikimedia.org/wiki/File:Central_Park_New_York_City_New_York_24.jpg, date:30.10.2011



