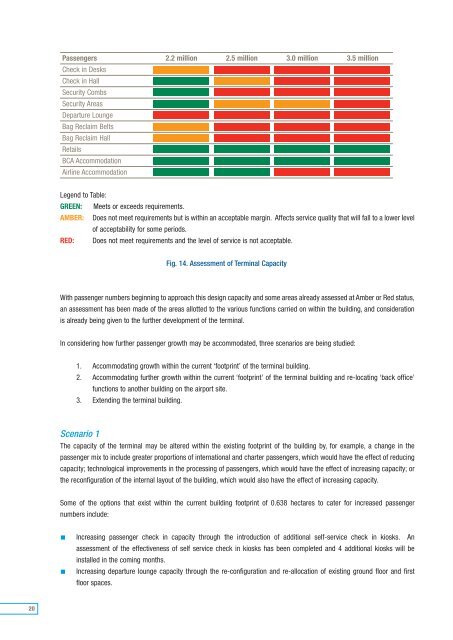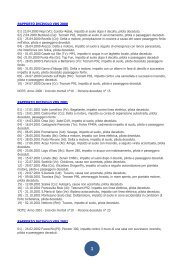Create successful ePaper yourself
Turn your PDF publications into a flip-book with our unique Google optimized e-Paper software.
20<br />
Passengers 2.2 million 2.5 million 3.0 million 3.5 million<br />
Check in Desks<br />
Check in Hall<br />
Security Combs<br />
Security Areas<br />
Departure Lounge<br />
Bag Reclaim Belts<br />
Bag Reclaim Hall<br />
Retails<br />
BCA Accommodation<br />
Airline Accommodation<br />
Legend to Table:<br />
GREEN: Meets or exceeds requirements.<br />
AMBER: Does not meet requirements but is within an acceptable margin. Affects service quality that will fall to a lower level<br />
of acceptability for some periods.<br />
RED: Does not meet requirements and the level of service is not acceptable.<br />
Fig. 14. Assessment of Terminal Capacity<br />
With passenger numbers beginning to approach this design capacity and some areas already assessed at Amber or Red status,<br />
an assessment has been made of the areas allotted to the various functions carried on within the building, and consideration<br />
is already being given to the further development of the terminal.<br />
In considering how further passenger growth may be accommodated, three scenarios are being studied:<br />
1. Accommodating growth within the current ‘footprint’ of the terminal building.<br />
2. Accommodating further growth within the current ‘footprint’ of the terminal building and re-locating ‘back office’<br />
functions to another building on the airport site.<br />
3. Extending the terminal building.<br />
Scenario 1<br />
The capacity of the terminal may be altered within the existing footprint of the building by, for example, a change in the<br />
passenger mix to include greater proportions of international and charter passengers, which would have the effect of reducing<br />
capacity; technological improvements in the processing of passengers, which would have the effect of increasing capacity; or<br />
the reconfiguration of the internal layout of the building, which would also have the effect of increasing capacity.<br />
Some of the options that exist within the current building footprint of 0.638 hectares to cater for increased passenger<br />
numbers include:<br />
Increasing passenger check in capacity through the introduction of additional self-service check in kiosks. An<br />
assessment of the effectiveness of self service check in kiosks has been completed and 4 additional kiosks will be<br />
installed in the coming months.<br />
Increasing departure lounge capacity through the re-configuration and re-allocation of existing ground floor and first<br />
floor spaces.



