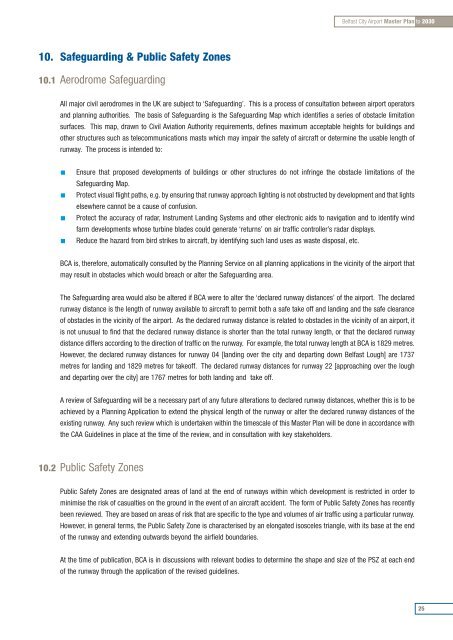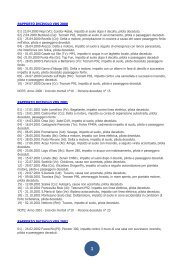Create successful ePaper yourself
Turn your PDF publications into a flip-book with our unique Google optimized e-Paper software.
10. Safeguarding & Public Safety Zones<br />
10.1 Aerodrome Safeguarding<br />
All major civil aerodromes in the UK are subject to ‘Safeguarding’. This is a process of consultation between airport operators<br />
and planning authorities. The basis of Safeguarding is the Safeguarding Map which identifies a series of obstacle limitation<br />
surfaces. This map, drawn to Civil Aviation Authority requirements, defines maximum acceptable heights for buildings and<br />
other structures such as telecommunications masts which may impair the safety of aircraft or determine the usable length of<br />
runway. The process is intended to:<br />
Ensure that proposed developments of buildings or other structures do not infringe the obstacle limitations of the<br />
Safeguarding Map.<br />
Protect visual flight paths, e.g. by ensuring that runway approach lighting is not obstructed by development and that lights<br />
elsewhere cannot be a cause of confusion.<br />
Protect the accuracy of radar, Instrument Landing Systems and other electronic aids to navigation and to identify wind<br />
farm developments whose turbine blades could generate ‘returns’ on air traffic controller’s radar displays.<br />
Reduce the hazard from bird strikes to aircraft, by identifying such land uses as waste disposal, etc.<br />
BCA is, therefore, automatically consulted by the <strong>Plan</strong>ning Service on all planning applications in the vicinity of the airport that<br />
may result in obstacles which would breach or alter the Safeguarding area.<br />
The Safeguarding area would also be altered if BCA were to alter the ‘declared runway distances’ of the airport. The declared<br />
runway distance is the length of runway available to aircraft to permit both a safe take off and landing and the safe clearance<br />
of obstacles in the vicinity of the airport. As the declared runway distance is related to obstacles in the vicinity of an airport, it<br />
is not unusual to find that the declared runway distance is shorter than the total runway length, or that the declared runway<br />
distance differs according to the direction of traffic on the runway. For example, the total runway length at BCA is 1829 metres.<br />
However, the declared runway distances for runway 04 [landing over the city and departing down <strong>Belfast</strong> Lough] are 1737<br />
metres for landing and 1829 metres for takeoff. The declared runway distances for runway 22 [approaching over the lough<br />
and departing over the city] are 1767 metres for both landing and take off.<br />
A review of Safeguarding will be a necessary part of any future alterations to declared runway distances, whether this is to be<br />
achieved by a <strong>Plan</strong>ning Application to extend the physical length of the runway or alter the declared runway distances of the<br />
existing runway. Any such review which is undertaken within the timescale of this <strong>Master</strong> <strong>Plan</strong> will be done in accordance with<br />
the CAA Guidelines in place at the time of the review, and in consultation with key stakeholders.<br />
10.2 Public Safety Zones<br />
<strong>Belfast</strong> <strong>City</strong> <strong>Airport</strong> <strong>Master</strong> <strong>Plan</strong> to 2030<br />
Public Safety Zones are designated areas of land at the end of runways within which development is restricted in order to<br />
minimise the risk of casualties on the ground in the event of an aircraft accident. The form of Public Safety Zones has recently<br />
been reviewed. They are based on areas of risk that are specific to the type and volumes of air traffic using a particular runway.<br />
However, in general terms, the Public Safety Zone is characterised by an elongated isosceles triangle, with its base at the end<br />
of the runway and extending outwards beyond the airfield boundaries.<br />
At the time of publication, BCA is in discussions with relevant bodies to determine the shape and size of the PSZ at each end<br />
of the runway through the application of the revised guidelines.<br />
25



