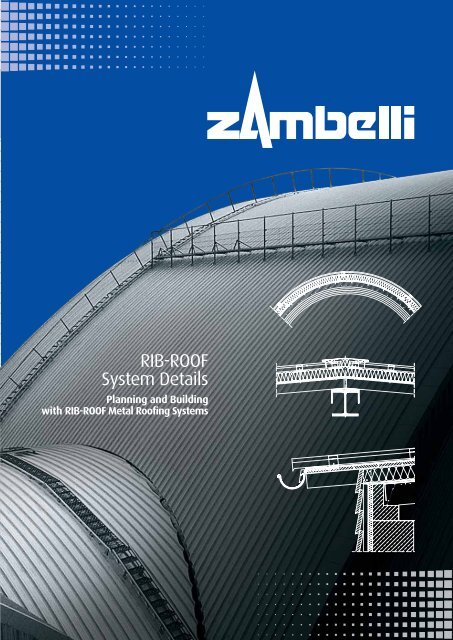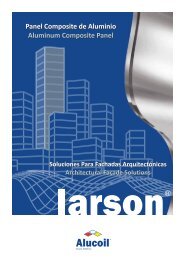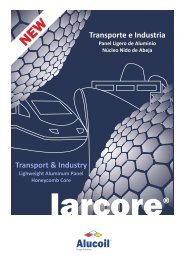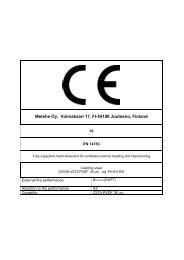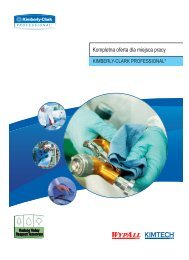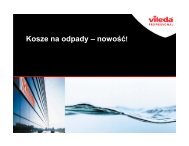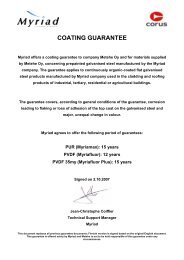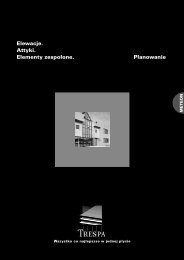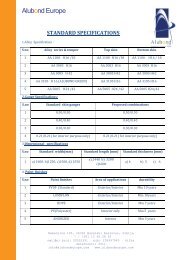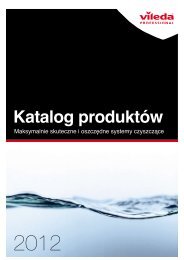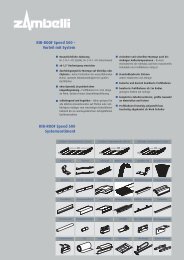RIB-ROOF System Details
RIB-ROOF System Details
RIB-ROOF System Details
- No tags were found...
Create successful ePaper yourself
Turn your PDF publications into a flip-book with our unique Google optimized e-Paper software.
<strong>RIB</strong>-<strong>ROOF</strong><br />
<strong>System</strong> <strong>Details</strong><br />
Planning and Building<br />
with <strong>RIB</strong>-<strong>ROOF</strong> Metal Roofing <strong>System</strong>s
<strong>RIB</strong>-<strong>ROOF</strong> Metal Roofing <strong>System</strong>s<br />
Zambelli – A Tradition of Innovation<br />
The success of Zambelli had its origins in quality,<br />
competence and the spirit of innovation. Since our<br />
beginning we have been continually putting product<br />
novelties in the metal processing sector onto the<br />
market. We accomplish this by constantly investing<br />
in the advancement of production processes, in the<br />
research of new technologies and in the optimization<br />
of our products.<br />
<strong>RIB</strong>-<strong>ROOF</strong> – <strong>Details</strong> for Planning<br />
Our metal roofing system <strong>RIB</strong>-<strong>ROOF</strong> is installed with<br />
system-specific sliding clips without penetration of<br />
the roofing material. This metal roofing system offers<br />
manifold areas of application, ranging from backventilated<br />
cold roofs to thermal insulated nonventilated<br />
roofs.<br />
<strong>RIB</strong>-<strong>ROOF</strong> profile sheets are available in the construction<br />
widths 465 and 500 mm (special widths: 400<br />
and 333 mm) in different material thicknesses. They<br />
are produced in the materials steel, aluminium,<br />
titanium zinc and copper and can also be delivered<br />
in curved or conical design.<br />
Apart from our range of standard products we are<br />
also offering supplementary system accessories like<br />
snow fence devices, solar module transports, roofstep<br />
holders and harness security systems.<br />
You can fully trust in Zambelli products, since their high<br />
manufacturing quality and precision are able to meet<br />
even the highest demands, a fact which is also documented<br />
in the ISO-certification.<br />
In 1999, Zambelli was awarded the East Bavarian Technology<br />
Transfer Prize for its innovative force and environmental<br />
consciousness – we have eliminated pollution<br />
intensive work processes in the interest of the environment,<br />
use non-polluting materials and have voluntarily<br />
joined the “Umweltpakt Bayern”.<br />
Being fully-developed, the <strong>RIB</strong>-<strong>ROOF</strong> systems from Zambelli<br />
offer numerous advantages in the planning and<br />
installing phases, and also enables you to realize extraordinary<br />
designs. This brochure gives you ideas by providing<br />
a great number of detailed colour illustrations and explicit<br />
technical drawings. You will be able to integrate the <strong>RIB</strong>-<br />
<strong>ROOF</strong> system into your project professionally and creatively<br />
as well as safely and quickly. All technical drawings are<br />
license-free for your use. On request we will be glad to<br />
send you the data by e-mail. For further details, please<br />
see our Practical Guide.<br />
Should you have any questions about our products, services<br />
and prices, please do not hesitate to contact us.<br />
Please phone +49-8555 409-54 (export <strong>RIB</strong>-<strong>ROOF</strong>),<br />
+49-85 55 4 09-0 (phone central), send your fax enquiries<br />
to +49-8555 409-49 and e-mails to rib-roof@zambelli.de.<br />
Contents<br />
Introduction, contents<br />
1<br />
Wall joints<br />
17<br />
Rib-Roof – the system<br />
Range of products and accessories<br />
Rib-Roof speed 500<br />
Rib-Roof 465<br />
2<br />
3<br />
4<br />
Eaves<br />
Attached gutters/projecting eaves<br />
Terraced gradients/<br />
Eaves security against wind suction<br />
19<br />
21<br />
1<br />
Roof construction<br />
Curved, conical, and conical curved<br />
Roof construction /<br />
Installation on full surface support with clip guide<br />
Roof renovation<br />
Flat roof renovation with new wood roof structure<br />
Roof renovation on fibre cement boards<br />
Ridge<br />
Arris<br />
Verge<br />
Zambelli <strong>RIB</strong>-<strong>ROOF</strong> – <strong>System</strong> <strong>Details</strong><br />
5<br />
7<br />
9<br />
9<br />
11<br />
13<br />
15<br />
Inside gutters/parapet gutters<br />
Valleys<br />
Roof penetrations<br />
Round roof penetrations<br />
Domelight curbs<br />
Continuous roof lighting<br />
Rectangular roof penetrations<br />
<strong>System</strong> accessories<br />
Snow fence devices, solar module transports,<br />
tread holders and harness security systems<br />
23<br />
25<br />
27<br />
29<br />
31<br />
33<br />
35<br />
37
<strong>RIB</strong>-<strong>ROOF</strong> – the <strong>System</strong><br />
<strong>RIB</strong>-<strong>ROOF</strong> Speed 500 – Range of Products and Accessories<br />
Profile sheet<br />
standard construction width 500mm<br />
Profile sheet<br />
special construction width 400mm<br />
Profile sheet<br />
special construction width 333mm<br />
Standard sliding clip<br />
Clip border Clip bar Curved profile sheet Turned clip Conical profile sheet<br />
Closure<br />
Profile filler upper side<br />
Ridge cap<br />
Ventilation ridge ccap<br />
Verge insert profile<br />
Verge cover<br />
Lock plate<br />
Gutter inlet sheet<br />
Eaves blind<br />
Ventilation Closure<br />
Profile filler underside<br />
Eaves angle<br />
Snow fence pipe,<br />
pipe connector<br />
Clamping plate Ice stopper Mounted bracket for<br />
solar module /<br />
lightning conductor<br />
Fastening angle Tread holder Coil Special edge parts Curb Tools Harness security system<br />
<strong>RIB</strong>-<strong>ROOF</strong> 465 – Range of Products and Accessories<br />
Profile sheet<br />
Curved profile sheet Standard sliding Clip Start clip End clip Anchor point clip<br />
Diagonal clip Closure Profile filler upper side Ridge cap Ventilation ridge cap Verge insert profile Verge cover<br />
Lock plate<br />
Gutter inlet sheet<br />
Eaves blind Ventilation closure Profile filler for underside Eaves angle Snow fence pipe<br />
Clamping plate<br />
Ice stopper<br />
Pipe connector<br />
Mounted bracket for<br />
solar module /<br />
lightning conductor<br />
Fastening angle<br />
Tread holder<br />
Coil<br />
Special edge parts Curb Tools Harness security system<br />
Zambelli <strong>RIB</strong>-<strong>ROOF</strong> – <strong>System</strong> <strong>Details</strong><br />
2
<strong>RIB</strong>-<strong>ROOF</strong> Speed 500<br />
65<br />
500<br />
63<br />
Standard Clip Speed 500<br />
Quality:<br />
aluzinc t=1,30mm<br />
stainless steel t=1,20mm<br />
copper t=1,30mm<br />
75 50<br />
Clip border Speed 500<br />
profiled or flat<br />
(overall length 3m)<br />
Standard-Clip and <strong>RIB</strong>-<strong>ROOF</strong><br />
profile sheet Speed 500 on wooden lathing<br />
standard construction width 500mm, special widths e.g. 333 mm, 400 mm.<br />
1. Place the first row of clips<br />
Building inspection licence<br />
Nr. Z-14.1–473 (steel), Nr. Z-14.1–474 (aluminium)<br />
Non-penetrative installation on sliding clips or clip<br />
border – no perforation of the water-carrying plane,<br />
optimal dilatation ability for large roof surfaces<br />
2. Insert the first profile sheet<br />
Accessible and self-supporting – thus suitable for all<br />
standard fields of application on purlins or full suface<br />
support from the single-shelled rear ventilated roof to<br />
the thermally insulated unventilated roof structure<br />
Ultimate in easy, quick installation even at low<br />
temperatures – no pre-assembly of the sliding clips<br />
and no mechanical beading of the profile sheets required<br />
3. Place the next row of clips<br />
No transverse joints due to virtually unlimited<br />
length – profile sheets up to 32m length are<br />
transported by lorry (europe), longer sheets are profiled<br />
on-site with mobile roll-forming equipment. Projects in<br />
overseas with on-site profiling available on request.<br />
May be used from 1.5° pitch upwards<br />
Standard construction width 500 mm<br />
other overall widths on request<br />
2. Insert the next profile sheet<br />
Conical and conical curved profile sheets<br />
Curved profile sheets from a radius of 2m on –<br />
smaller radii on request<br />
3<br />
Zambelli <strong>RIB</strong>-<strong>ROOF</strong> – <strong>System</strong> <strong>Details</strong><br />
Full range of accessories, wide range of materials<br />
and colours<br />
Profile sheets available with prefabricated eaves side<br />
beading or ridge side bending of the bottom chord
<strong>RIB</strong>-<strong>ROOF</strong> 465<br />
<strong>RIB</strong>-<strong>ROOF</strong> – the <strong>System</strong><br />
48<br />
465<br />
50<br />
Start clip system 465<br />
Quality:<br />
aluzinc t=1.30mm<br />
stainless steell t=1.20mm<br />
copper t=1.30mm<br />
232<br />
50<br />
50<br />
Standard sliding clip 465<br />
Standard Clip and <strong>RIB</strong>-<strong>ROOF</strong><br />
profile sheet 465 on wooden lathing<br />
232<br />
50<br />
Building inspection licence<br />
Nr. Z-14.1–345 (steel), Nr. Z-14.1–346 (aluminium)<br />
Installation on sliding clips or clip border without<br />
penetration – no perforation of the water-carrying<br />
plane, optimal dilatation ability for large roof surfaces<br />
Accessible and self-supporting – thus suitable for all<br />
standard fields of application on purlins or full surface<br />
support, from single-leaf, rear ventilated roofs to<br />
thermally insulated, non-ventilated roof structures<br />
Ultimate in easy, quick installation even at low<br />
temperatures – no pre-insatllation of sliding clips and<br />
no mechanical beading of the profile sheets required<br />
No transverse joints due to virtually unlimited<br />
length – profile sheets up to 32m length are<br />
transported by lorry (Europe), longer sheets are profiled<br />
on-site with mobile roll-forming equipment. Projects in<br />
overseas with on-site profiling available on request.<br />
May be used from 1.5° pitch upwards<br />
Conical profile sheets (on request)<br />
Curved profile sheets from a radius of 6m upwards<br />
(smaller radii on request), alternative rounding by<br />
bending<br />
Full range of accessories, wide range of materials<br />
and colours<br />
Profile sheets available with prefabricated eaves side<br />
beading or ridge side bending of the bottom chord<br />
1. Place the first row of clips<br />
2. Insert the first profile sheet<br />
3. Place the next row of clips<br />
2. Insert the next profile sheet<br />
Zambelli <strong>RIB</strong>-<strong>ROOF</strong> – <strong>System</strong> <strong>Details</strong><br />
4
Minimum bending radii<br />
The following minimum bending radii must be taken into consideration for<br />
mechanical cambering; they depend on the type of material and thickness [t]:<br />
<strong>RIB</strong>-<strong>ROOF</strong> Speed 500 – Convexe<br />
profile sheets<br />
Material Material thickness t [mm] Radius [m]<br />
Steel 0.63 4.00<br />
Aluminium 1.00 2.00<br />
Aluminium 0,90 0.80 oder 0.90 3.00<br />
Aluminium 0,80 0.70 4.00<br />
Titanium zinc 1.00 on demand<br />
Copper 0.60 on demand<br />
<strong>RIB</strong>-<strong>ROOF</strong> 465 – Convexe<br />
profile sheets<br />
Material Material thickness t [mm] Radius [m]<br />
Steel 0.63 6.00<br />
Aluminium 1.00 6.00<br />
Aluminium 0.80 or 0.90 10.00<br />
Aluminium 0.70 15.00<br />
Titanium zinc 1.00 on demand<br />
Copper 0.60 on demand<br />
5 Zambelli <strong>RIB</strong>-<strong>ROOF</strong> – <strong>System</strong> <strong>Details</strong><br />
Curved roof
Roof Construction<br />
The Variety of Shapes<br />
Curved, conical and conical curved Conical profile sheet <strong>RIB</strong>-<strong>ROOF</strong> Speed 500<br />
We also deliver <strong>RIB</strong>-<strong>ROOF</strong> profile sheets in curved (convex<br />
or concave), conical, and conical-curved design.<br />
Arches with large radii can be executed with straight<br />
profile sheets, profile sheets for smaller radii are<br />
pre-fabricated or roll formed with mobile plants on site.<br />
<strong>RIB</strong>-<strong>ROOF</strong> 465 in extremely small radii requires a<br />
round bent execution of the profile sheets.<br />
Curved <strong>RIB</strong>-<strong>ROOF</strong> Speed 500 profile sheets with small<br />
radii are fixed with turned clips. For conical designs,<br />
<strong>RIB</strong>-<strong>ROOF</strong> Speed 500 profile sheets can be used in<br />
different construction widths.<br />
Curved profile sheet <strong>RIB</strong>-<strong>ROOF</strong> Speed 500, turned clip<br />
See also our Practical Guide for Planning and Installing<br />
chapter „Conical/curved/conical curved profile sheets“.<br />
Curved roof – roof construction with wooden lateral and counter lathing<br />
Possible for r>8,0m when wooden lateral<br />
and counter lathing is used<br />
<strong>RIB</strong>-<strong>ROOF</strong> curved<br />
Thermal insulation with intervening<br />
lateral and counter lathing<br />
Vapour barrier<br />
Trapezoidal sheet metal<br />
Truss<br />
Radii from r>4m on are possible when wooden<br />
lateral lathing or a metallic Z-profile or a<br />
domed profile is used. Smaller radii on request.<br />
Zambelli <strong>RIB</strong>-<strong>ROOF</strong> – <strong>System</strong> <strong>Details</strong><br />
6
Roof construction<br />
with roof boarding<br />
Roof construction<br />
with porous concrete<br />
Roof construction with<br />
reinforced concrete ceiling<br />
Energy saving with wooden lathing<br />
According to an examination report of FIW of 11 April 2005<br />
you save about 1300,– € per year per 1000 m 2 roof surface<br />
if you use a distance construction of wooden lathing instead<br />
of a construction with metallic Z-profile. Compared to metallic<br />
holders penetrating the thermal insulation, the energy saving<br />
is about 540,– € for the same surface.<br />
7<br />
Zambelli <strong>RIB</strong>-<strong>ROOF</strong> – <strong>System</strong> <strong>Details</strong><br />
Installation on wooden lathing<br />
Installation on metallic Z-profile
Roof construction<br />
For every roof structure the right solution!<br />
Roof construction<br />
For the metal roofing system <strong>RIB</strong>-<strong>ROOF</strong> all common<br />
substructures are possible as roof structure: trapezoidal<br />
profiles, wood binding rafters, wood boarding (t=24<br />
mm), steel rafters, lightweight concrete or reinforced<br />
concrete. A variant to the full-surface lathing is high<br />
compressive mineral wool. An alternative to this method<br />
is offered by the high compressive mineral wool. The<br />
installation of profile sheets is executed on spacers which<br />
correspond to the thickness of the insulation, or on<br />
pressure distribution profiles or clip borders directly in<br />
the load-bearing structure.<br />
Installation on full-surface support<br />
with clip border<br />
<strong>RIB</strong>-<strong>ROOF</strong> Speed 500 may alternatively be installed on<br />
full-surface supports. A variation in addition to the roof<br />
boarding is the high compressive strength mineral wool<br />
with high density top layer which improves the resistance<br />
to site work (application type DAA-dm according to DIN<br />
V 4108-10: thermal insulation).<br />
Gutter entry<br />
flashing<br />
Gutter<br />
Eaves cover sheet<br />
Edge reinforcement<br />
Trapezoidal profile<br />
Single layer<br />
thermal insulation<br />
Eaves plank<br />
Clip<br />
Clip<br />
<strong>RIB</strong>-<strong>ROOF</strong><br />
Roof construction with trapezoidal profile<br />
<strong>RIB</strong>-<strong>ROOF</strong><br />
Diagonal clip<br />
Wood boarding<br />
laid diagonally<br />
Thermal insulation<br />
Wood truss<br />
End angle flashing<br />
Masonry<br />
Roof construction with roof boarding, porous concrete,<br />
and reinforced concrete ceiling<br />
Separation layer<br />
Wood boarding<br />
Rafters<br />
Installation of the profile sheets may either be done on<br />
distance profiles which correspond to the thickness of<br />
the thermal insulation or on the clip border – structure<br />
profiled or flat which is fastened directly onto the support<br />
structure.<br />
It is important to avoid gaps when laying the insulation<br />
boards. This finish is also transferable to <strong>RIB</strong>-<strong>ROOF</strong> 465<br />
if so-called pressure distribution profiles are used.<br />
Clip<br />
<strong>RIB</strong>-<strong>ROOF</strong><br />
Lightweight<br />
concrete<br />
Pressure distribution strip<br />
High compressive<br />
thermal insulation<br />
Vapour barrier<br />
Installation on high-compressive<br />
mineral wool<br />
Clip<br />
<strong>RIB</strong>-<strong>ROOF</strong><br />
Concrete<br />
contraction<br />
roof<br />
Transverse lathing<br />
Single layer high compressive<br />
thermal insulation<br />
Vapour barrier<br />
Zambelli <strong>RIB</strong>-<strong>ROOF</strong> – <strong>System</strong> <strong>Details</strong><br />
8
9 Zambelli <strong>RIB</strong>-<strong>ROOF</strong> – <strong>System</strong> <strong>Details</strong><br />
Flat roof renovation with new wooden roof structure
Roof renovation<br />
Flat roof renovation with new wooden roof structure<br />
Even for renovating flat roofs, the <strong>RIB</strong>-<strong>ROOF</strong> metal roofing<br />
system offers outstanding possibilities. No limits are set<br />
to the architectural freedom: by installing <strong>RIB</strong>-<strong>ROOF</strong><br />
profile sheets with the corresponding minimum roof<br />
slope on a new wood roof structure or on a steel roof<br />
structure, defect and unattractive flatroofs can be renovated,<br />
appearances improved and greater longevity<br />
achieved.<br />
The ventilation of the roof area can be done either with<br />
cross-ventilation on the gables or with ventilation openings<br />
at the eaves and at the ridge (e.g. ventilation ridge).<br />
Flat roof renovation with new wooden roof structure<br />
Clip<br />
Bonding strip<br />
Gutter inlet sheet<br />
Gutter<br />
<strong>RIB</strong>-<strong>ROOF</strong><br />
Separation layer<br />
Wooden lathing<br />
Wooden roof structure<br />
Closure<br />
Anchor points<br />
Fastening brackets<br />
Ridge cap<br />
Perforated panel<br />
Existing conditions:<br />
· existing sealant<br />
· thermal insulation<br />
Roof renovation on fibre cement<br />
boards<br />
For roof renovation on existing fibre cement boards you<br />
receive project-related solutions. In this example, L-<br />
angles (short pieces) with elongated holes are used<br />
which are installed onto the fixing screws of the existing<br />
fibre cement boards. Z-shaped profiles are fixed on the<br />
L-angles as substructure for the sliding clips.<br />
In Germany, the planned renovation type have to be<br />
approved by the local trade supervisory office; outside<br />
Germany the specific needs have to be checked.<br />
Ice stopper<br />
Snow fence pipe Ø 32mm<br />
Clamping plate<br />
Existing fibre cement boards<br />
L-corner (short pieces)<br />
Existing fixing screw<br />
Z-profile<br />
Roof renovation on fibre cement boards<br />
Existing fibre<br />
cement boards<br />
Vapour barrier<br />
Wood boarding<br />
Thermal insulation<br />
Clip aluzinc<br />
<strong>RIB</strong>-<strong>ROOF</strong> 465<br />
Eaves blind<br />
Gutter inlet sheet<br />
Gutter and gutter hooks<br />
L-corner (short pieces)<br />
Rafters<br />
Facade<br />
Zambelli <strong>RIB</strong>-<strong>ROOF</strong> – <strong>System</strong> <strong>Details</strong><br />
10
11 Zambelli <strong>RIB</strong>-<strong>ROOF</strong> – <strong>System</strong> <strong>Details</strong><br />
Penthouse roof ridge cap
Ridge<br />
Ridge covering<br />
Single pitch roof ridge<br />
The penthouse ridge forms a design and installationtechnical<br />
unit with the corresponding verge. The penthouse<br />
ridge can also be installed to a vertical wall (see also wall<br />
joints ridge side with, and without, ventilation opening).<br />
Transverse and counter lathing<br />
Vapour barrier<br />
The close couple roof cap without ventilation opening is<br />
first inserted into the closure with its double sided back<br />
edge folds, and subsequently, the fold is pressed together.<br />
The close couple roof cap with ventilation opening is<br />
supplied as standard equipment in flat, aerodynamic<br />
optimal design (structure height 80 mm) with opening<br />
ventilation cross section of 450cm2/m. It is usually installed<br />
with profile fillers to prevent the penetration of driving<br />
snow or the suction of undesirable air. On request we are<br />
also able to deliver a higher one (structure height 170mm).<br />
See also the chapter „Ridge“ in our „Practical Guide<br />
for Planning and Installing“.<br />
Acoustic trapezoidal<br />
profile<br />
Edge reinforcement<br />
Noise insulation layer<br />
with dizzle protection<br />
Steel truss<br />
Close couple roof without ventilation<br />
<strong>RIB</strong>-<strong>ROOF</strong><br />
Double layer compressed<br />
thermal insulation<br />
Transverse and counter lathing<br />
Vapour barrier<br />
Anchor point<br />
Ridge cap<br />
<strong>RIB</strong>-<strong>ROOF</strong>-bottom chord<br />
at the height of the ribs<br />
Closure<br />
Clip<br />
Ridge flashing<br />
Trapezoidal profile sheet<br />
Steel truss<br />
Ventilation ridge structure height 80 mm<br />
Close couple roof with ventilation opening Zambelli <strong>RIB</strong>-<strong>ROOF</strong> – <strong>System</strong> <strong>Details</strong> 12
13 Zambelli <strong>RIB</strong>-<strong>ROOF</strong> – <strong>System</strong> <strong>Details</strong><br />
Arris cap
Arris<br />
Arris cap<br />
Arris areas are executed similar to close couple roof<br />
ridges. By marking the cutouts for the profile sheet<br />
ribs (high increase) to the closure and cutting them<br />
by using a sheet metal cutter on site, an optimal fit<br />
is attained. In principle, the construction details for<br />
the ridge cap can be applied in this case.<br />
See also the chapter „Arris“ in our „Practical Guide<br />
for Planning and Installing“.<br />
<strong>RIB</strong>-<strong>ROOF</strong><br />
Pressure distribution<br />
profile strip<br />
Clip<br />
High compressive<br />
thermal insulation<br />
Vapour barrier<br />
Arris cap<br />
Anchor point<br />
Ridge insertion profile<br />
Arris cap<br />
Ridge flashing<br />
Trapezoidal profile sheet<br />
Arris binding rafter with angle iron support<br />
Ventilated arris cap – analogous to the ventilation ridge<br />
The ventilated arris cap can<br />
also be executed with a<br />
ventilation closure<br />
Arris cap,<br />
ventilated<br />
<strong>RIB</strong>-<strong>ROOF</strong><br />
Ventilation closure<br />
Profile filler for arris<br />
Carrying construction<br />
(e.g. wood rafter)<br />
Zambelli <strong>RIB</strong>-<strong>ROOF</strong> – <strong>System</strong> <strong>Details</strong><br />
14
15 Zambelli <strong>RIB</strong>-<strong>ROOF</strong> – <strong>System</strong> <strong>Details</strong> Verge projection on steel sword
Verge<br />
Verge projection on steel sword<br />
Verge projection on trapezoidal profile<br />
Trapezoidal profile<br />
Vapour barrier<br />
Transverse and counter lathing<br />
Double layer<br />
thermal insulation<br />
<strong>RIB</strong>-<strong>ROOF</strong><br />
Clip<br />
Verge cover<br />
Verge insertion profile<br />
Verge covering<br />
Verge insertion profile<br />
Verge plank<br />
<strong>RIB</strong>-<strong>ROOF</strong><br />
Clip<br />
Double layer<br />
thermal insulation<br />
Transverse and counter lathing<br />
Vapour barrier<br />
Edge angle<br />
Insertion profile<br />
Joint flashing<br />
<strong>RIB</strong>-<strong>ROOF</strong><br />
Double clip<br />
Verge covering<br />
Verge insertion profile<br />
Projection flashing<br />
Steel pan wall with<br />
thermal insulation<br />
Facade profile<br />
Profile filler<br />
Thermal insulation<br />
Steel sword<br />
Steel beam<br />
Insertion flashing<br />
Edge angle<br />
Profile filler<br />
Cover profile sheet<br />
Facade profile<br />
Steel pan wall<br />
Trapezoidal profile<br />
Profile filler<br />
Crease filler<br />
Reinforced concrete truss<br />
Support<br />
Verge projection<br />
The system-specific verge insertion profile sheet, supplied<br />
as a standard product in the <strong>RIB</strong>-<strong>ROOF</strong> metal roofing<br />
range, enables you to architecturally optimize all verge<br />
building elements optically and technically. The individual<br />
adaptation is executed manually using the verge cover.<br />
For verge projections with trapezoidal sheets as substructure,<br />
trapezoidal profile filler is used for appearance<br />
and thermal-technical purposes.<br />
See also the chapter „Verge“ in our „Practical Guide<br />
for Planning and Installing”.<br />
Verge projection on trapezoidal profile sheet<br />
Zambelli <strong>RIB</strong>-<strong>ROOF</strong> – <strong>System</strong> <strong>Details</strong><br />
16
17 Zambelli <strong>RIB</strong>-<strong>ROOF</strong> – <strong>System</strong> <strong>Details</strong><br />
Side and ridge wall joint
Wall joint<br />
Side wall joint<br />
Roof parapet joint<br />
Sealant strip<br />
Flat pan<br />
Join vapour<br />
barrier closely<br />
Wood plank<br />
Wall joint flashing<br />
Insertion profile sheet<br />
<strong>RIB</strong>-<strong>ROOF</strong><br />
Clip<br />
Single layer<br />
thermal insulation<br />
Z-profile (diagonal)<br />
Thermal separation<br />
Vapour barrier<br />
<strong>RIB</strong>-<strong>ROOF</strong><br />
Thermal insulation<br />
Clip<br />
Transverse lathing<br />
Vapour barrier<br />
Insertion profile sheet<br />
Projection flashing<br />
Wood plank<br />
Separation layer<br />
Parapet flashing<br />
Closure<br />
Edge reinforcement<br />
Trapezoidal flashing sheet<br />
Steel binding rafter<br />
Existing corrugated sheet<br />
Truss<br />
Steel binding rafter<br />
Side and ridge wall joint/<br />
Roof parapet joint<br />
For joints to masonry walls and stucco surfaces, an<br />
overlap strip must be cut into the wall, which is backed<br />
with a sealant strip or non-hardening sealing compound,<br />
and pressed into the joint using clamps. The overlap<br />
strip must be worked into the masonry before stucco<br />
operations.<br />
When forming joints between a penthouse roof and a<br />
vertical wall, a closure is used. The side wall joint to the<br />
masonry wall is executed using the verge (insertion)<br />
profile strip. In principle, the details applicable to the<br />
verge also have validity for this work.<br />
The wall joint can be completed under certain structural<br />
conditions with a ridge-side roof parapet cover. In this<br />
case the overlap strip will not be required.<br />
See also the chapter „Wall joints“ in our „Practical<br />
Guide for Planning and Installing”.<br />
Roof parapet joint Zambelli <strong>RIB</strong>-<strong>ROOF</strong> – <strong>System</strong> <strong>Details</strong> 18
19 Zambelli <strong>RIB</strong>-<strong>ROOF</strong> – <strong>System</strong> <strong>Details</strong><br />
Self-supporting projecting eaves structure
Eaves<br />
Thermal insulation<br />
Wood boarding<br />
Gutter inlet sheet<br />
Self-supporting projecting eaves structure<br />
Double layer of<br />
compressed thermal insulation<br />
Vapour barrier<br />
Separation layer<br />
Transverse lathing/<br />
Counter lathing<br />
Clip<br />
<strong>RIB</strong>-<strong>ROOF</strong><br />
Clip<br />
Fascia<br />
Gutter inlet sheet<br />
Halfround gutter<br />
Eaves structure with attached gutter<br />
(the solution for TiZi is ventilated)<br />
<strong>RIB</strong>-<strong>ROOF</strong><br />
Transverse lathing<br />
Extended rafters<br />
Luft<br />
Perforated sheet<br />
Insertion flashing<br />
Eaves rafters<br />
Eaves cross member<br />
Facade<br />
Trapezoidal profile<br />
Edge reinforcement<br />
Reinforced concrete truss<br />
Trapezoidal profile<br />
Vapour barrier<br />
Counter lathing with<br />
thermal insulation<br />
Steel beam<br />
Edge angle<br />
Attached gutter<br />
Self-supporting projecting eaves<br />
Outside attached half-round or box-shaped gutters which<br />
are attached using hangers to the fascia are the most<br />
simple eaves-type design. <strong>System</strong> integrated profile<br />
fillers can be installed in the eaves area: this is, however,<br />
only required in exceptional cases. The joint of the roof<br />
to the gutter is executed using eaves flashing (gutter<br />
entry flashing). The vapour diffusion open protective<br />
layer or other separation layers cover the eaves flashing<br />
to drain off secondary condensation into the gutter which<br />
may be formed. For the profile sheet <strong>RIB</strong>-<strong>ROOF</strong> Speed<br />
500, a system-related eaves angle is installed which is<br />
not required for the profile <strong>RIB</strong>-<strong>ROOF</strong> 465.<br />
For eaves structures with self-supporting projections, a<br />
roof overhang using the necessary substructures (e.g.<br />
eaves rafters) is produced. For ventilated roof designs<br />
with attached gutters, ventilation openings below the<br />
eaves are necessary.<br />
See also the chapter „Eaves area“ in our „Practical<br />
Guide for Planning and Installing”.<br />
Eaves structure with attached gutter – solution with ventilation if titanium zinc is used<br />
Zambelli <strong>RIB</strong>-<strong>ROOF</strong> – <strong>System</strong> <strong>Details</strong><br />
20
21 Zambelli <strong>RIB</strong>-<strong>ROOF</strong> – <strong>System</strong> <strong>Details</strong><br />
Eaves structure with sloped steps
Eaves<br />
Eaves structure with sloped steps<br />
Eaves safety against wind uplift force<br />
<strong>RIB</strong>-<strong>ROOF</strong><br />
Clip<br />
Wood plank<br />
Flashing<br />
Gutter<br />
Gutter inlet sheet<br />
Double standing seam covering<br />
Double layer compressed<br />
thermal insulation<br />
Transverse and counter lathing<br />
Vapour barrier<br />
Clip<br />
Eaves plank<br />
Gutter inlet sheet<br />
Wind uplift security<br />
with overlapping fold<br />
Z<br />
Gutter<br />
<strong>RIB</strong>-<strong>ROOF</strong><br />
Transverse<br />
lathing<br />
Rafter<br />
Separation layer<br />
Wood boarding<br />
Steel sword<br />
T-shaped steel element<br />
Steel pan wall with<br />
thermal insulation<br />
Facade profile<br />
Trapezoidal profile<br />
Steel beam<br />
Profile filler<br />
Detail Z:<br />
Wind uplift security<br />
Through overlapping fold<br />
Riveted<br />
Sloped steps<br />
Eaves safety against wind uplift force<br />
Eaves structures with sloped steps are used as design<br />
elements in architecture, or for extremely long profile<br />
sheets. In principle, the details of execution are the same<br />
as for the penthouse roof joints to vertical walls.<br />
The eaves safety against wind uplift force at the eaves<br />
is executed by overlapping folds corresponding to detail<br />
Z with rivet.<br />
See also the chapter „Sloped Steps“ in our „Practical<br />
Guide for Planning and Installing“.<br />
Eaves stucture with box-shaped gutter Zambelli <strong>RIB</strong>-<strong>ROOF</strong> – <strong>System</strong> <strong>Details</strong> 22
23 Zambelli <strong>RIB</strong>-<strong>ROOF</strong> – <strong>System</strong> <strong>Details</strong><br />
Inside gutter with safety gutter and two-piece gutter leader head with conical entry
Gutter<br />
Innenliegende Rinne<br />
Parapet gutter<br />
<strong>RIB</strong>-<strong>ROOF</strong><br />
Clip<br />
Transverse and<br />
counter lathing<br />
Double layer compressed<br />
thermal insulation<br />
Vapour barrier<br />
Water conducting gutter<br />
High compressive mineral wool<br />
Safety gutter<br />
Gutter inlet sheet<br />
Holder for sliding<br />
attachment<br />
Wood plank<br />
Projection flashing<br />
Roof parapet wood plank<br />
Separation layer<br />
Parapet flashing<br />
Wall coping<br />
Water conducting gutter<br />
High-compressive<br />
mineral wool<br />
Load-bearing safety gutter<br />
Gutter heating<br />
Gutter inlet sheet<br />
<strong>RIB</strong>-<strong>ROOF</strong><br />
Double layer<br />
Thermal insulation<br />
Vapour barrier<br />
Transverse and counter<br />
lathing<br />
Trapezoidal profile sheet<br />
Clip<br />
Edge reinforcement<br />
Trapezoidal sheet<br />
Reinforced concrete truss<br />
Gutter outlet<br />
soldered with conical inlet<br />
Wood plank<br />
Holders for sliding<br />
attachment<br />
Inside gutters<br />
Parapet gutters<br />
Inside gutters offer the possibility of forming special architectural<br />
structures. To guarantee their optimal functionality, we recommend<br />
the safety measures described in detail in our „Practical Guide<br />
for Planning and Installing“: sufficient size, expansion joints for<br />
longitudinal expansion, funnel-shaped leader heads, minimum<br />
distance between water conducting gutters and safety gutters,<br />
as well as sufficient slope.<br />
A snow guard system or gutter heating guarantees that the<br />
gutter remains free of snow. If contractors are not able to carry<br />
out the necessary maintenance work on their own, a maintenance<br />
agreement should be concluded between the contractor and<br />
the execution company.<br />
See also the chapter “Inside Gutter“ in our „Practical Guide<br />
for Planning and Installing”.<br />
For parapet gutters, the eaves side is executed as wall joint with parapet structure Zambelli <strong>RIB</strong>-<strong>ROOF</strong> – <strong>System</strong> <strong>Details</strong> 24
25 Zambelli <strong>RIB</strong>-<strong>ROOF</strong> – <strong>System</strong> <strong>Details</strong><br />
Valley gutter
Valley gutter<br />
Depressed valley structure<br />
For roof designs with slopes below 7°, it is recommendable<br />
to install deeper valleys. In principle, the fundamental<br />
rules for the execution of inside gutters also<br />
apply to the valleys.<br />
If the valley gutter is made by welding, it is important<br />
to make anchor points with the welding.<br />
See also the chapter “Valleys “ in our „Practical Guide<br />
for Planning and Installing”.<br />
Depressed valley gutter<br />
<strong>RIB</strong>-<strong>ROOF</strong><br />
Clip<br />
Transverse lathing<br />
Single layer compressed<br />
thermal insulation<br />
Vapour barrier<br />
Valley gutter<br />
Inlet sheet<br />
Holders for sliding<br />
attachment<br />
Wood framing<br />
Valley rafter<br />
Binding rafter<br />
Welded valley gutter<br />
Valley gutter alu stucco<br />
Rafter<br />
<strong>RIB</strong>-<strong>ROOF</strong> and<br />
welded valley gutter<br />
Rafter<br />
Clip<br />
<strong>RIB</strong>-<strong>ROOF</strong> alu stucco<br />
Underlay sheet with<br />
high open diffusion<br />
Wood lathing<br />
Zambelli <strong>RIB</strong>-<strong>ROOF</strong> – <strong>System</strong> <strong>Details</strong><br />
26
27 Zambelli <strong>RIB</strong>-<strong>ROOF</strong> – <strong>System</strong> <strong>Details</strong><br />
Sanitary ventilation pipe
Roof penetration<br />
Room ventilation pipe, welded<br />
Roof dome with<br />
plug-in connection<br />
Pipe cover<br />
Insulation<br />
Welding seam<br />
continuous<br />
<strong>RIB</strong>-<strong>ROOF</strong><br />
Thermal insulation<br />
(double-layered)<br />
Clip<br />
Lateral and<br />
counter lathing<br />
Reinforcing sheet<br />
Trapezoidal profile<br />
Ventilation pipe<br />
Vapour<br />
barrier<br />
Round roof penetration<br />
Round roof penetrations such as room ventilation pipes<br />
are sealed using prefabricated, conical supports on the<br />
roof surface. The rain cap which is not customarily used<br />
for room ventilation pipes is provided for room ventilation.<br />
See also the chapter “Round roof penetrations “ in<br />
our „Practical Guide for Planning and Installing”.<br />
Pipe cover<br />
Insulation<br />
Sanitary ventilation pipe<br />
<strong>RIB</strong>-<strong>ROOF</strong><br />
Thermal insulation,<br />
double layered<br />
Lateral and<br />
counter lathing<br />
Clip<br />
Reinforcing sheet<br />
Trapezoidal profile<br />
Pipe<br />
Vapour barrier<br />
Zambelli <strong>RIB</strong>-<strong>ROOF</strong> – <strong>System</strong> <strong>Details</strong><br />
28
Aluminium domed roof light hood, welded<br />
29 Zambelli <strong>RIB</strong>-<strong>ROOF</strong> – <strong>System</strong> <strong>Details</strong><br />
Execution with rear-side lean-to sheet panel
Roof penetration<br />
Curb for rooflight with backup security<br />
Double layered<br />
thermal insulation with<br />
lateral and counter lathing<br />
Insert profile<br />
Wood support<br />
Domed roof light hoods<br />
Curb<br />
<strong>RIB</strong>-<strong>ROOF</strong><br />
Vapour barrier<br />
Trapezoidal profile<br />
Clip<br />
Curb<br />
Domed roof light hood<br />
Closure<br />
Clip<br />
1<br />
Curb<br />
Domed light drainage sheet<br />
Insertion sheet<br />
Separation layer<br />
Framing > 1.5°<br />
Lathing<br />
1<br />
Surfacing sheet<br />
Wood plank frame<br />
Steel beam<br />
Surfacing sheet<br />
Wood plank frame<br />
Static framing<br />
Steel beam<br />
Domed roof light hood<br />
Domed roof lights fulfill an important function in the<br />
architectural integration of light in rooms directly below<br />
roofs. If the execution of domed roof lights is planned,<br />
please take into consideration the load distribution on<br />
the weight-bearing structure in the planning stage and<br />
install the necessary static framing if necessary.<br />
Water drainage and longitudinal expansion of the profile<br />
sheets in the area of the roof penetration have to be<br />
guaranteed using suitable measures. The heights of the<br />
hoods depend on the roof incline and should not be less<br />
than 15 cm if possible.<br />
For larger sizes and the elimination of watertight welding<br />
or soldering operations, the domed roof light hood should<br />
be executed with a backup security. Additional information<br />
on this topic can be found in our “Practical Guide for<br />
Planning and Installing”.<br />
For the domed roof light hood, we recommend the<br />
welded model in aluminium.<br />
See also the chapter “Curb for domelight” in our<br />
„Practical Guide for Planning and Installing”.<br />
Domed roof light hood with backup security Zambelli <strong>RIB</strong>-<strong>ROOF</strong> – <strong>System</strong> <strong>Details</strong> 30
31 Zambelli <strong>RIB</strong>-<strong>ROOF</strong> – <strong>System</strong> <strong>Details</strong><br />
Continuous row lighting flashing
Roof penetration<br />
Continuous row lighting flashing<br />
Thermal insulation<br />
Continuous row lighting flashing<br />
Clip<br />
Closure<br />
<strong>RIB</strong>-<strong>ROOF</strong><br />
Edge angle<br />
Vapour barrier<br />
Trapezoidal profile<br />
Continuous row lighting frame<br />
Double layer compressed<br />
thermal insulation with<br />
transverse and counter lathing<br />
Continuous row lighting flashing<br />
Depending on the materials used, roof penetrations<br />
and their flashings are executed manually, or a<br />
waterproof joint is formed by welding or soldering.<br />
During the planning phase, please take the expected<br />
material expansion into consideration.<br />
If continuous row lighting is installed, the rules for<br />
domed roof light hoods generally apply.<br />
See also the chapter “Continuous row lighting<br />
flashing” in our „Practical Guide for Planning and<br />
Installing”.<br />
Continuous row lighting flashing<br />
Thermal insulation<br />
Continuous row lighting flashing<br />
Clip<br />
Closure<br />
<strong>RIB</strong>-<strong>ROOF</strong><br />
Edge angle<br />
Vapour barrier<br />
Trapezoidal profile<br />
Clip<br />
Double layer compressed<br />
thermal insulation with<br />
transverse and counter lathing<br />
Zambelli <strong>RIB</strong>-<strong>ROOF</strong> – <strong>System</strong> <strong>Details</strong><br />
32
33 Zambelli <strong>RIB</strong>-<strong>ROOF</strong> – <strong>System</strong> <strong>Details</strong><br />
Roof window
Roof penetration<br />
Roof window<br />
Chimney flashing<br />
Roof window<br />
Wood plank framing<br />
Roof window hood<br />
Vapour barrier<br />
Double layer compressed thermal<br />
insulation with transverse<br />
and counter lathing<br />
Clip<br />
<strong>RIB</strong>-<strong>ROOF</strong><br />
Sealant strip<br />
Flat pan<br />
Flashing eaves side<br />
Closure<br />
Wood plank framing<br />
<strong>RIB</strong>-<strong>ROOF</strong><br />
Base flashing<br />
Thermal insulation<br />
Rear base flashing<br />
Clip<br />
Interior panelling<br />
Trapezoidal profile<br />
Rafter<br />
Profile filler<br />
Vapour barrier<br />
Z-shaped profile (transverse)<br />
with thermal separation<br />
Base flashing<br />
Trapezoidal profile<br />
Steel binding rafter<br />
Rectangular roof penetrations<br />
Chimney flashing requires the installation of an additional<br />
flat pan strip. In principle, the rules valid for<br />
wall joints are to be followed.<br />
For roof windows with pitches of 15° and more, the<br />
execution with sealing frames is sufficient. Additional<br />
information can be found in our “Practical Guide for<br />
Planning and Installing”.<br />
See also the chapter “Chimney flashings” in our<br />
„Practical Guide for Planning and Installing”.<br />
Chimney flashing Zambelli <strong>RIB</strong>-<strong>ROOF</strong> – <strong>System</strong> <strong>Details</strong> 34
35 Zambelli <strong>RIB</strong>-<strong>ROOF</strong> – <strong>System</strong> <strong>Details</strong> Snow fence device with ice stopper – <strong>System</strong>s <strong>RIB</strong>-<strong>ROOF</strong> Speed 500 (left) and <strong>RIB</strong>-<strong>ROOF</strong> 465 (right)
<strong>System</strong> accessories<br />
Snow fence device/ice stopper/mounted brackets for solar module,<br />
lightning conductor and terraced gradients<br />
Terraced gradients<br />
Roof and facade work with <strong>RIB</strong>-<strong>ROOF</strong> offers numerous<br />
possibilities, taking into consideration special structural<br />
requirements. Our wide range of accessories includes<br />
snow fence device, ice stoppers, mounted brackets for<br />
solar module, lightning conductor and terraced gradients,<br />
harness security system etc.<br />
All accessories have been optimized in design and<br />
functionality for <strong>RIB</strong>-<strong>ROOF</strong> and can be installed using the<br />
system-typical clamping principle without needing to<br />
perforate the profile sheets.<br />
See also the chapter “Snow fence, ice stopper,<br />
mounted bracket for solar module and harness security<br />
system” in our „Practical Guide for Planning and<br />
Installing”.<br />
Ice stopper<br />
Snow fence pipe Ø 32mm<br />
Clamping plate<br />
Gutter<br />
Underlay sheet with<br />
Gutter inlet sheet high open diffusion<br />
Eaves blind <strong>RIB</strong>-<strong>ROOF</strong> Speed 500<br />
Snow fence device<br />
<strong>RIB</strong>-<strong>ROOF</strong><br />
Wood lathing<br />
Rafter<br />
Clip<br />
Snow fence device with ice stopper – <strong>System</strong> <strong>RIB</strong>-<strong>ROOF</strong> Speed 500<br />
<strong>RIB</strong>-<strong>ROOF</strong><br />
Ice stopper<br />
Clamping plate<br />
Snow fence pipe Ø 32mm<br />
Snow fence device with ice stopper – <strong>System</strong> <strong>RIB</strong>-<strong>ROOF</strong> Speed 465<br />
<strong>RIB</strong>-<strong>ROOF</strong><br />
Ice stopper<br />
Clamping plate<br />
Snow fence pipe Ø 32mm<br />
Zambelli <strong>RIB</strong>-<strong>ROOF</strong> – <strong>System</strong> <strong>Details</strong><br />
36
37 Zambelli <strong>RIB</strong>-<strong>ROOF</strong> – <strong>System</strong> <strong>Details</strong>
<strong>System</strong> accessories<br />
Harness security system on curved <strong>RIB</strong>-<strong>ROOF</strong> 465<br />
Harness security system<br />
The gliding element can be opened and attached or<br />
removed at any place in the system. In this way, the<br />
inconvenient reattachment at intermediate brackets<br />
and prescribed entry points is avoided.<br />
Harness security systems are stationary installations.<br />
They are conceived for all horizontal, sloped and vertical<br />
areas of application. The bearing elements are made<br />
of stainless steel or aluminium alloy. Methods for<br />
movement around corners in various designs enable<br />
unimpaired changes in the direction.<br />
The harness security system can be installed on any place at all<br />
The harness security system products fulfill the EC<br />
Guideline 89/686 EEC, have been tested for construction<br />
applications, and are made according to current DIN<br />
standards and carry a CE certification.<br />
Fastening of the harness security system<br />
without penetration<br />
Intermediate support may be crossed<br />
Corner by-pass<br />
Zambelli <strong>RIB</strong>-<strong>ROOF</strong> – <strong>System</strong> <strong>Details</strong><br />
38
<strong>RIB</strong>-<strong>ROOF</strong><br />
Metal Roofing <strong>System</strong>s<br />
<br />
Shelving <strong>System</strong>s<br />
Roof And Wall<br />
Industrial Metal Works<br />
Supply for Caravan Industry<br />
<br />
Zambelli<br />
<br />
<strong>RIB</strong>-<strong>ROOF</strong> GmbH & Co. KG<br />
<br />
Passauer Straße 3 + 5<br />
<br />
D - 94481 Grafenau<br />
<br />
Export <strong>RIB</strong>-<strong>ROOF</strong> +49(0)85 55 409-54 <br />
Telephone Fax +49(0)85 55 409-54 409-49 <br />
E-mail Fax +49(0)85 rib-roof@zambelli.de<br />
55 409-49 <br />
E-mail www <br />
rib-roof@zambelli.de<br />
www zambelli.de


