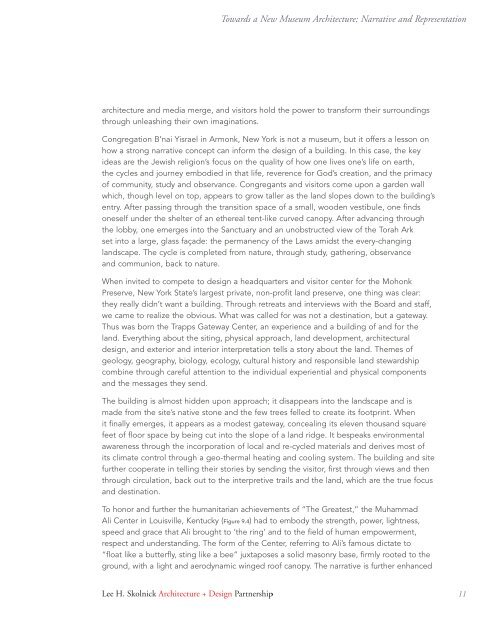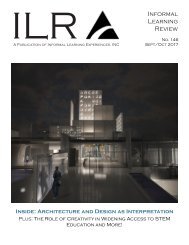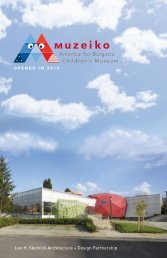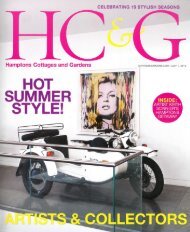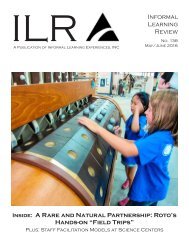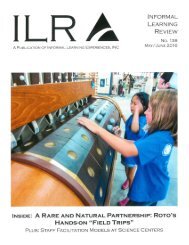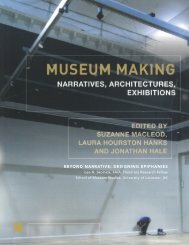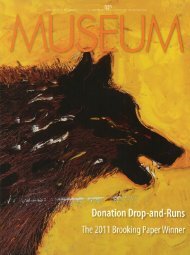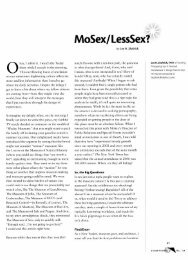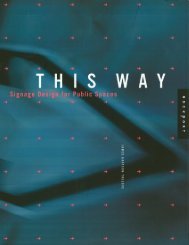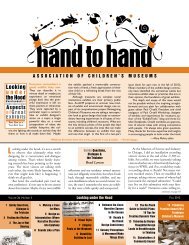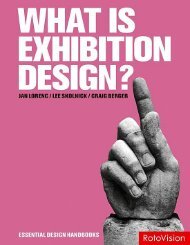Reshaping Mus-Leicester
- No tags were found...
You also want an ePaper? Increase the reach of your titles
YUMPU automatically turns print PDFs into web optimized ePapers that Google loves.
Towards a New <strong>Mus</strong>eum Architecture: Narrative and Representation<br />
architecture and media merge, and visitors hold the power to transform their surroundings<br />
through unleashing their own imaginations.<br />
Congregation B’nai Yisrael in Armonk, New York is not a museum, but it offers a lesson on<br />
how a strong narrative concept can inform the design of a building. In this case, the key<br />
ideas are the Jewish religion’s focus on the quality of how one lives one’s life on earth,<br />
the cycles and journey embodied in that life, reverence for God’s creation, and the primacy<br />
of community, study and observance. Congregants and visitors come upon a garden wall<br />
which, though level on top, appears to grow taller as the land slopes down to the building’s<br />
entry. After passing through the transition space of a small, wooden vestibule, one finds<br />
oneself under the shelter of an ethereal tent-like curved canopy. After advancing through<br />
the lobby, one emerges into the Sanctuary and an unobstructed view of the Torah Ark<br />
set into a large, glass façade: the permanency of the Laws amidst the every-changing<br />
landscape. The cycle is completed from nature, through study, gathering, observance<br />
and communion, back to nature.<br />
When invited to compete to design a headquarters and visitor center for the Mohonk<br />
Preserve, New York State’s largest private, non-profit land preserve, one thing was clear:<br />
they really didn’t want a building. Through retreats and interviews with the Board and staff,<br />
we came to realize the obvious. What was called for was not a destination, but a gateway.<br />
Thus was born the Trapps Gateway Center, an experience and a building of and for the<br />
land. Everything about the siting, physical approach, land development, architectural<br />
design, and exterior and interior interpretation tells a story about the land. Themes of<br />
geology, geography, biology, ecology, cultural history and responsible land stewardship<br />
combine through careful attention to the individual experiential and physical components<br />
and the messages they send.<br />
The building is almost hidden upon approach; it disappears into the landscape and is<br />
made from the site’s native stone and the few trees felled to create its footprint. When<br />
it finally emerges, it appears as a modest gateway, concealing its eleven thousand square<br />
feet of floor space by being cut into the slope of a land ridge. It bespeaks environmental<br />
awareness through the incorporation of local and re-cycled materials and derives most of<br />
its climate control through a geo-thermal heating and cooling system. The building and site<br />
further cooperate in telling their stories by sending the visitor, first through views and then<br />
through circulation, back out to the interpretive trails and the land, which are the true focus<br />
and destination.<br />
To honor and further the humanitarian achievements of “The Greatest,” the Muhammad<br />
Ali Center in Louisville, Kentucky (Figure 9.4) had to embody the strength, power, lightness,<br />
speed and grace that Ali brought to ‘the ring’ and to the field of human empowerment,<br />
respect and understanding. The form of the Center, referring to Ali’s famous dictate to<br />
“float like a butterfly, sting like a bee” juxtaposes a solid masonry base, firmly rooted to the<br />
ground, with a light and aerodynamic winged roof canopy. The narrative is further enhanced<br />
11


