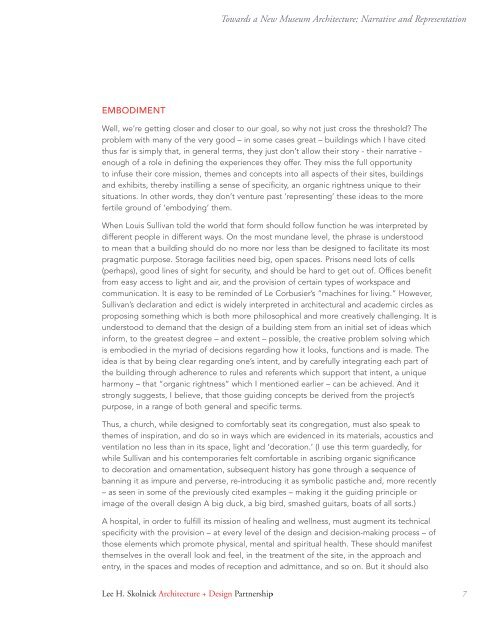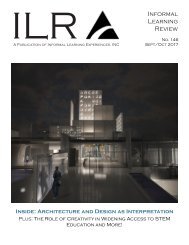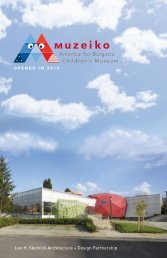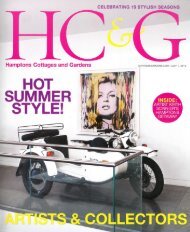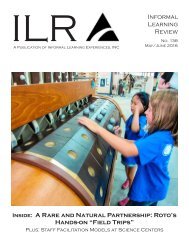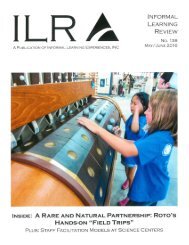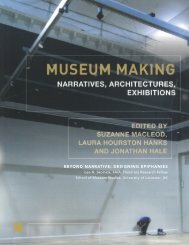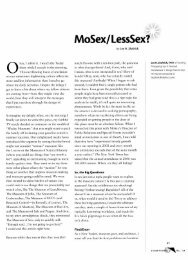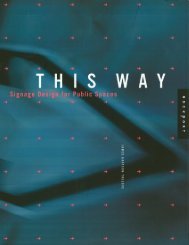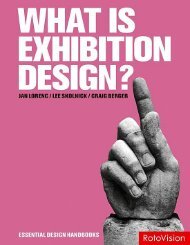Reshaping Mus-Leicester
- No tags were found...
You also want an ePaper? Increase the reach of your titles
YUMPU automatically turns print PDFs into web optimized ePapers that Google loves.
Towards a New <strong>Mus</strong>eum Architecture: Narrative and Representation<br />
EMBODIMENT<br />
Well, we’re getting closer and closer to our goal, so why not just cross the threshold? The<br />
problem with many of the very good – in some cases great – buildings which I have cited<br />
thus far is simply that, in general terms, they just don’t allow their story - their narrative -<br />
enough of a role in defining the experiences they offer. They miss the full opportunity<br />
to infuse their core mission, themes and concepts into all aspects of their sites, buildings<br />
and exhibits, thereby instilling a sense of specificity, an organic rightness unique to their<br />
situations. In other words, they don’t venture past ‘representing’ these ideas to the more<br />
fertile ground of ‘embodying’ them.<br />
When Louis Sullivan told the world that form should follow function he was interpreted by<br />
different people in different ways. On the most mundane level, the phrase is understood<br />
to mean that a building should do no more nor less than be designed to facilitate its most<br />
pragmatic purpose. Storage facilities need big, open spaces. Prisons need lots of cells<br />
(perhaps), good lines of sight for security, and should be hard to get out of. Offices benefit<br />
from easy access to light and air, and the provision of certain types of workspace and<br />
communication. It is easy to be reminded of Le Corbusier’s “machines for living.” However,<br />
Sullivan’s declaration and edict is widely interpreted in architectural and academic circles as<br />
proposing something which is both more philosophical and more creatively challenging. It is<br />
understood to demand that the design of a building stem from an initial set of ideas which<br />
inform, to the greatest degree – and extent – possible, the creative problem solving which<br />
is embodied in the myriad of decisions regarding how it looks, functions and is made. The<br />
idea is that by being clear regarding one’s intent, and by carefully integrating each part of<br />
the building through adherence to rules and referents which support that intent, a unique<br />
harmony – that “organic rightness” which I mentioned earlier – can be achieved. And it<br />
strongly suggests, I believe, that those guiding concepts be derived from the project’s<br />
purpose, in a range of both general and specific terms.<br />
Thus, a church, while designed to comfortably seat its congregation, must also speak to<br />
themes of inspiration, and do so in ways which are evidenced in its materials, acoustics and<br />
ventilation no less than in its space, light and ‘decoration.’ (I use this term guardedly, for<br />
while Sullivan and his contemporaries felt comfortable in ascribing organic significance<br />
to decoration and ornamentation, subsequent history has gone through a sequence of<br />
banning it as impure and perverse, re-introducing it as symbolic pastiche and, more recently<br />
– as seen in some of the previously cited examples – making it the guiding principle or<br />
image of the overall design A big duck, a big bird, smashed guitars, boats of all sorts.)<br />
A hospital, in order to fulfill its mission of healing and wellness, must augment its technical<br />
specificity with the provision – at every level of the design and decision-making process – of<br />
those elements which promote physical, mental and spiritual health. These should manifest<br />
themselves in the overall look and feel, in the treatment of the site, in the approach and<br />
entry, in the spaces and modes of reception and admittance, and so on. But it should also<br />
7


