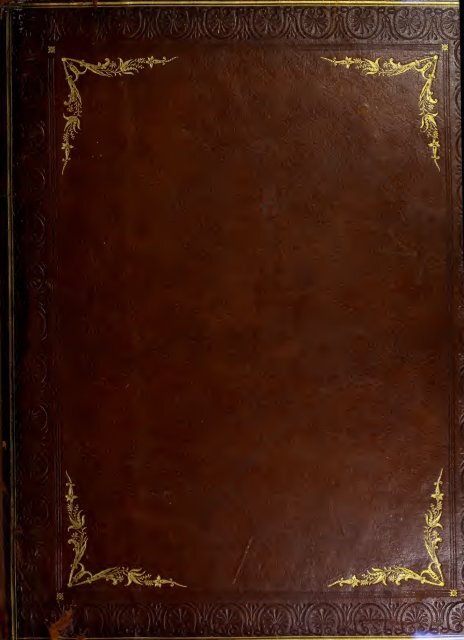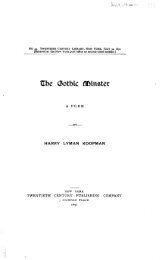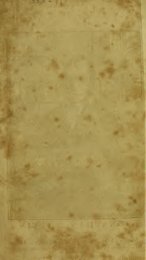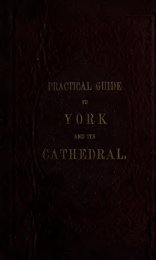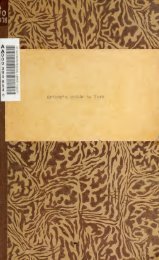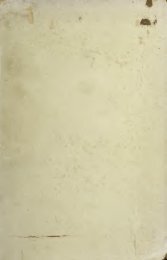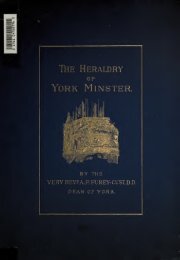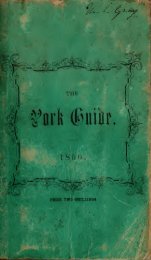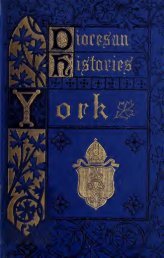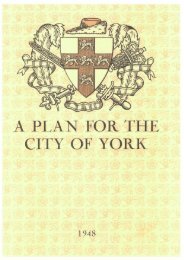You also want an ePaper? Increase the reach of your titles
YUMPU automatically turns print PDFs into web optimized ePapers that Google loves.
>
Digitized by the Internet Archive<br />
in 2014<br />
http://archive.org/details/gothicornamentsiOOhalf
Published $y J.Todd & Sons. ) '
TO<br />
THE VERY REVEREND THE DEAN<br />
THE RESIDENTIARY<br />
AND<br />
THE PREBENDARIES<br />
OF THE CATHEDRAL CHURCH OF<br />
YORK<br />
THIS SELECTION OF<br />
GOTHIC ORNAMENTS<br />
IS<br />
HUMBLY DEDICATED<br />
BY THEIR MOST OBEDIENT SERVANT<br />
JOSEPH HALFPENNY.
SUBSCRIBERS.<br />
His MAJESTY'S LIBRARY, by Command.<br />
His Royal Highnefs PRINCE WILLIAM of GLOUCESTER,<br />
Acklom, jonathan Efq;<br />
Acklom, Richard, Efq;<br />
Agar, Benjamin, Efq;<br />
Allan, George, Efq;<br />
Allanfon, Mifs Anna<br />
Anderfon, John, Efq;<br />
Antiquarian Society of London<br />
Arnold, George, Efq;<br />
Atkinfon, Mr. Thomas, Architect<br />
Atkinfon, Mr. James<br />
B<br />
Buccleugh, His Grace the Duke of, K. G.<br />
Barnard, Henry Boldero, Efq;<br />
Batt, John Thomas, Efq; Chancellor of<br />
the.Diocefe of York<br />
Barrett, Thomas, Efq;<br />
Belt, Rev. Francis<br />
Boys, William, Efq;<br />
Bowes, Oldfield, Efq;<br />
Brackenbury, Richard, Efq;<br />
Browne, Rev. William<br />
Bray, William, Efq;<br />
Brandling, Mrs.<br />
Bree, Rev. William<br />
Browne, Rev. Mr.<br />
Brooke, Mrs. Langford<br />
Burgh, William, Efq;<br />
Byfield, George, Efq; Architect<br />
Crafter, Shafto, Efq}<br />
Croft,<br />
Mifs Harriot<br />
Dublin, His Grace the Archbifhop of<br />
Durham, The Hon. and Right Rev. the BU<br />
(hop of<br />
Durham, The very Rev. the Dean and Chapter<br />
of<br />
Danby, William, Efq; two Sets<br />
Dalton, Major John<br />
Dawfon, George, Efq;<br />
Dawfon, John Charlton, Efq;<br />
Denifon, Robert, Efq;<br />
Dealtry, Rev. Dr.<br />
Dinfdale, Richard, Efq;<br />
Douglafs, Rev. John<br />
Douglafs, Mr.<br />
Drummond, Rev. Geo. Prebendary of York<br />
Englefield,<br />
Sir Henry, Bart.<br />
Eden, Robert, Efq;<br />
Eden, Mifs D.<br />
Egerton, William, Efq;<br />
Ellifon, Henry, Efq;<br />
Eyre, Rev. John, Refidentiary of the Ca*<br />
dral<br />
Eyre, Rev. Charles<br />
Eyre, A. H. Efq;<br />
Eyre,<br />
Capt.<br />
Carlifle, The Right Hon. the Earl of, K.G.<br />
The Right Hon. the Earl of<br />
Clanbraffill,<br />
Cavendifh, Lord John, two Sets<br />
Cooke, Sir George, Bart.<br />
Cartwright, Edmund, Jun. Efq;<br />
Carr, John, Efq; Architect<br />
Carr, William, Efq;<br />
Camidge, Mr.Organift of the York Cathedral<br />
Cheap, Rev. A. Refidentiary of the Cathedral<br />
Childers, Walbanke Childers, Efq;<br />
Chippendale, Mr. Thomas<br />
Chefwell, Richard Trench, Efq;<br />
Clarke, Robert, Efq;<br />
Clifton, John, Efq;<br />
Clough, John William, Efq;<br />
Conftable, Edward, Efq;<br />
Ccnftable, Marmaduke, Efq;<br />
Conftable, Mrs.<br />
Cooke, Bryan, Efq; M. P.<br />
Cotton, Edward, Efq;<br />
Cope, Nicholas Archdall, Efq;<br />
Croft, Rev. Robert, Refidentiary of the Cathedral<br />
Croft, John, Efq;<br />
Fitzwilliam, The Right Hon. Earl, five Set*<br />
Fawkes, Walter, Efq;<br />
Fawkes, Mrs.<br />
Finch, Mrs. Mary<br />
Foljambe, Francis Ferrand, Efq;<br />
Fountayne, Mifs<br />
Fountayne, Mifs J.<br />
Ford,<br />
Rev. Dr. Melton Mowbray<br />
Foord, Rev. Dr. Prebendary of the Cathc*<br />
dral<br />
Fothergill, Mr.<br />
Francis, Rev. C.<br />
Freeman Strickland, Efq;<br />
Grantham, The Right Hon. Lady<br />
Gough, Richard, Efq;<br />
Goodricke, Mrs.<br />
Grimfton, Thomas, Efq;<br />
Grimfton, Henry, Efq;<br />
Giles, Daniel, Efq;<br />
Gordon, James, Efq;<br />
Goftiing, George, Efq;<br />
H<br />
Hambleton, His Grace the Duke of<br />
Hawke, Right Hon. Lord
SUBSCRIBERS.<br />
Hoare, Sir Richard,<br />
Bart.<br />
Hildyard, Sir Robert D'Arcy, Bart.<br />
Hotham, Sir Charles, Bart.<br />
Hall, Sir James, Bart.<br />
Harcourr, Hon. Mrs.<br />
Hamilton, Rev. Anthony<br />
Hafell,<br />
Mifs<br />
Hall, Rev. William<br />
Harrifon, Mr. Architect<br />
Harris, M. D. Architect<br />
Hatfell, James, Efq;<br />
Harrifon, George, Efq;<br />
Hardifty, Mr.<br />
Hinchliffe, Henry, Efq;<br />
Hoare, Charles,<br />
Efq;<br />
Holland, Richard, Architect, Efq;<br />
Holland, Richard, Efq;<br />
Hofton, James, Efq;<br />
Hunter, A. M. D. two Sets<br />
Hunter, Rev. John A.<br />
Hunter, William, Efq;<br />
Hurit, Mr. John<br />
J<br />
Johnfon, Peter, Efq;<br />
Jackfon, Rev. Wm. Prebendary of the Cathedral<br />
Jackfon, Rev. Richard, D. D. Prebendary of<br />
the Cathedral<br />
K<br />
Knight, John Gaily, Efq;<br />
L<br />
Lawfon, Sir John, Bart.<br />
Literary and Philofophical Society, Manchefler<br />
Lafcelles, The Hon. Edward, M. P.<br />
Langley, Richard, Efq;<br />
Langley, Mrs. Ann<br />
Laurence, Mrs. .<br />
Legh, George John, Efq;<br />
Lackington, Allen, and Co.<br />
Lumby, William, Efq;<br />
M<br />
Montague, The Right Hon. Frederic,<br />
Sets<br />
Mufgrave, Sir John Chardin, Bart.<br />
two<br />
Milner, Sir William Mordaunt, Bart. M. P.<br />
Markharn, Rev. George, Chancellor of the<br />
Church or York<br />
Markham, Rev. Robert, Archdeacon of<br />
York<br />
Marris, William, Efq;<br />
Maire,<br />
Henry, Elq;<br />
Meyrick, John,<br />
Efq;<br />
Meredith, George, Efq; Architect<br />
Milnes, John, Elq;<br />
Milner, Major, Efq;<br />
Michell, Charles, Efq;<br />
Morritt, John Bacon Sawrey, Efq; M. P.<br />
i Murray, James, Efq;<br />
Mufgrave, Jofeph,<br />
Efq;<br />
N<br />
Norfolk, His Grace the Duke of, two Set*<br />
Norwich, the Right Rev. the Bifliop of<br />
Newdigate, Sir Roger, Bart.<br />
Nicol, Mr. George<br />
Norris, John, Efq.<br />
O<br />
Orford, The Right Hon. Earl of<br />
Ofmond, Mr.<br />
P<br />
Parkhurft, J.<br />
G. Efq;<br />
Parkinfon, Mr.<br />
Prellon, Rev. John, Prebendary of the Cathedral<br />
Prefton,<br />
Mrs.<br />
Perrott, John, Efq;<br />
Pickard,<br />
Peirfon, P. Efq;<br />
Pierfon,<br />
Leonard, Efq;<br />
Mr.<br />
Pilkington, William, Efq; Architect<br />
Pordon, Mr. William, Architect<br />
Powell, Mr.<br />
Powell, David T. Efq;<br />
Pownall,<br />
Mrs. Everton-Houfe<br />
R<br />
Ripon, The very Rev.<br />
Rochefter,<br />
the Dean of<br />
the very Rev. the Dean of<br />
RufleJI, Sir John, Bart.<br />
RadclifFe, Rev. John, Manchester, for the<br />
Library<br />
RadclifFe, Jofeph, Efq;<br />
Robfon, Mr.<br />
Read, William, Efq;<br />
Reid, Mrs.<br />
Riddall, Thomas, Efq;<br />
Repington, Colonel<br />
Rufe, , Efq;<br />
Ruffell, Mr.<br />
Ruflell, George, Efq;<br />
Strickland,<br />
Salmond,<br />
S<br />
Sir George, Bart.<br />
Mifs<br />
Saltmarfh, Philip, Efq;<br />
Salvin,<br />
Selby Cherters,<br />
William Thomas, Efq;<br />
Mrs.<br />
Serjeantlon, Mrs. J.<br />
Stuart, Hon. Capt.<br />
Stapylton, Hon. Col. Chetwynd<br />
Simpfon, Hon John<br />
Skynner, Rev. John, Sub-dean of York<br />
Smith, Rev. Nathaniel, Prebendary of York<br />
Smyth, John, Efq; Heath, M. P.<br />
Smyth, Francis, Efq;<br />
Smyth, John, Efq; Holbeck<br />
Sotheran, Mr.
SUBSCRIBERS.<br />
Spencer, Mr. Henry<br />
Strickland, William Boynton, Efqj,<br />
Strickland, Thomas, Efq;<br />
Strickland, Jarrard, Efq;<br />
Stafford, Thomas, Efq;<br />
Staveley, Mr. John<br />
Suite!!, Mr.<br />
Swainfton, John, Efq;<br />
Sykes, Mark Maflerman, Efq;<br />
T<br />
F.S.A.<br />
Tatton, William, Efq;<br />
Tate, Mr.<br />
Taylor, Mr. James<br />
Teffeyman, Mr.<br />
Tighe, Robert Stearne, Efq;<br />
Thompfon, Henry, Efq;<br />
Thompfon, Mr. William, London<br />
Thoroton, Thomas, Efq;<br />
Todd, Mr.<br />
Thornton, Mr.<br />
Trevelyan, John, Efq;<br />
Turner, John, Efq;<br />
Tweedy, John, Efq;<br />
W<br />
Wentworth, Godfrey, Efq;<br />
Wentworth, Mrs.<br />
White, Mr.<br />
Whytehead, Rev. Williams<br />
Wilfon, Daniel, Efq;<br />
Witham, Mrs. Catherine<br />
Wilfon, William Wilfon Carus, Efq;<br />
Windham, Jofeph, Efq;<br />
Williams, Gregory William, Efq;<br />
Wilfon and Spence, Meffrs.<br />
Wood, Mrs.<br />
Wood, Mr. Statuary<br />
Wood, Richard, Efq; Hollinclofe<br />
Wor/ley, Rev. Ralph<br />
Wright, John, Efq;<br />
Wroughton George, Efq;<br />
Wright, Rev. Thomas William<br />
Y<br />
York, His Grace The Archbifhop of<br />
York, The very Rev. the Dean of<br />
York, The Dean and Chapter of, two Sets<br />
Yoike, John, Efq;<br />
Warde, St. Andrew, Efq;
INTRODUCTION.<br />
ACareful perufal of Mr. Bentham's Hiftory of the Church of Ely, and Mr. Murphy's Introduction<br />
to the Gothic Architecture of the Church and Royal Monaftery of Batalha,<br />
in Portugal, (now publishing in Numbers) will enable any perfon to obtain a competent Knowledge<br />
of the Principles of Gothic Architecture. The arrangement of Mr. Murphy's work is<br />
molt excellent, and it would be a noble Undertaking if the fame method was followed in giving<br />
the Plans, Elevations, Sections, &c. of the Cathedral Church of York. Of Gothic Architecture,<br />
Sir William Chambers fpeaks in terms of the higheft refpect.<br />
" To thofe ufually called Gothic Architects we are indebted for the firft considerable Im-<br />
** provements in construction ; there is a lightnefs in their works, an art and boldnefs of execu-<br />
" tion, to which the antients never arrived, and which the moderns comprehend and imitate<br />
" with difficulty. England contains many magnificent examples of this Species of Architecture,<br />
" equally admirable for the art with which they are built, the tafte and ingenuity with which<br />
*' they are compofed. One cannot refrain from wifhing that the Gothic Structures were more<br />
" considered, were better underftood, and in higher eftimation than they hitherto feem to have<br />
'« been. Would our Dilettanti, inftead of importing the Gleanings of Greece, or our Antiqua-<br />
«' ries, inftead of publishing loofe incoherent prints, encourage perfons duly qualified to under-<br />
** take a correct elegant publication of our Cathedrals, and other Buildings called Gothic, before<br />
" they totally fall to ruin, it would be of real Service to the Arts of Defign j<br />
preferve the re-<br />
«* membrance of an extraordinary Style of Building, now finking faft into Oblivion ; and at the<br />
««<br />
fame time publifh to the World the riches of Britain in the Splendor of her Antient Structures."<br />
Treatije on the Decorative Parts of Civil Archite£lure t p. 22.<br />
With a View to encourage and bring forward an Undertaking fo warmly recommended, I<br />
have been induced to exhibit this Selection of Gothic Ornaments, Mattering myfelf that they will<br />
be found beautiful in the Defi gn, and mafterly in the Sculpture. And as they are lelected from<br />
various parts of the Building, it will be neceflary to remark, that, like the Church itfelf, they<br />
muft have been executed at different times. Mr. Drake, in his Eboracum, puts the following<br />
dates to the different parts of the Church.<br />
1227. Archbifhop Walter Grey built the South Aile.<br />
1268. John le Romaine built the North Aile.<br />
1 291. His Son, John le Romaine, Archbifhop, laid the foundation of the Nave from the Weft<br />
End Eaftward.<br />
1320. William de Melton, Archbifhop, carried on the Building and finifhed the Weft End<br />
with the Steeples.<br />
1 36 1. John Thorefby, Archbifhop, laid the firft Stone of the Choir.<br />
1370. Walter Skirlaw, Prebendary of Fenton, by a large Donation, caufed the Old Steeple to<br />
be taken down, and erected a new one, which is in the Centre ot the Church.<br />
As to the time when the Chapter Houfe was built, nothing can be determined with certainty.<br />
Mr. Drake fays, that it is as old as the Church itfelf, but the Style of Architecture ihews that<br />
it is of a much later Date.<br />
The Patronage that I have already received will ftimulate me in the execution of the prefent<br />
Work, and the Public may be afTured that the future Numbers will not be inferior to the one<br />
now prefented.<br />
York, March 2, 1795.<br />
JOSEPH HALFPENNY.
N
j. n
PIA
J.TJ<br />
PI.J
PI h.
fx
IN
5<br />
hi
J J] I 'I If
f
J'J 10
.! II
Iff. 77. 2. J.
fi'<br />
5
J.IT.
T.H.<br />
PI. 10
jrr.<br />
P2
X
PI. 31
.J.H. PI. 30.
1>1 4-0<br />
.<br />
.
.///
J. ft. Pi 43
JH<br />
PI
./// /'/ /.,s
H J'l /(>
4
HI £8
jr - n
in<br />
Pi 6 >
/ / 66
•///.<br />
t<br />
/'/. (>-,
77/
)»,mn;iv)m.i<br />
unum<br />
II 'I UNR IJ m>a<br />
'<br />
'<br />
iu.<br />
r
JTI
1<br />
PI 83
•/ K,
JJB<br />
/'/
.///. MO<br />
,
./// /y g t
.///
•///.<br />
ri-iot
•/// Pi 10
1
PLATE i.<br />
TWO CAPITALS in the Chapter-houfe. Thefe are in depth eight inches, and including<br />
the fufpended capitals, are in number two hundred and eighty-four, each different in defign.<br />
They are executed in ftone : The foliage of all has been gilded; and the figures,<br />
heads,<br />
and animals have been painted in their proper colours.<br />
PLATE 2.<br />
FOUR BOSSES in the paffage to the Chapter-houfe. Thefe are nine inches in diameter, with<br />
a projection of four inches in the centre j they are near ten feet from the floor, and are in<br />
number twenty-two, of various defigns ; they are cut in ftone, and have been gilded.<br />
PLATE 3.<br />
TWO HEADS in the Chapter-houfe. Thefe are in depth about four inches, and are executed<br />
in (lone; originally they were in number one hundred and eighty-fix. The faces and<br />
drapery have been painted in their proper colours, and the ornaments gilded. Several of<br />
them are totally deftroyed by time, and many have evidently been replaced by inferior<br />
artifts.<br />
PLATE 4.<br />
TWO CAPITALS in the Choir End of the Church. Thefe are one foot four inches in<br />
depth, and twenty-eight feet fix inches from the floor.—The pillars are compofed of<br />
twelve cylinders with hollow fpaces : The cylinders are twenty-five feet in length : Four<br />
of them are one foot five inches in diameter, four are ten inches in diameter, and the remaining<br />
four are feven inches and three quarters in diameter. The pillars are fixteen in<br />
number, with four femi-pillars. From their capitals fpring the Arches to the fide Ailes,<br />
PLATE 5.<br />
FOUR KNOTS in the ceiling of the Choir End of the Church.<br />
Including the Tranfept near<br />
the Altar, there are in the Ribs, or Groins, two hundred and ninety-nine knots, from two<br />
feet to two feet fix inches in length. Thofe in the centre are ninety-nine feet from the<br />
floor and are all cut in oak, except thofe over the crowns of the windows which are in<br />
ftone. The foliage of all has originally been gilded, and the figures and heads painted<br />
in their proper colours. The principal Groins are in projection one foot one inch, and<br />
in breadth ten inches and a half. The fmaller ones project eleven inches, and are feven<br />
inches in breadth.<br />
In the next number will be given a compleat Stall, which will explain the Situation and<br />
Dimenfions of the refpective parts of the Chapter-houfe, exhibited in this Work.
PLATE 6.<br />
A STALL in the Chapter-houfe, with all its parts compleat. Thefe Stalls are forty-four<br />
in number. The Seat is one foot nine inches in height from the floor. The Columns<br />
are of Petworth Marble, fix feet long and three inches and a half in diameter. The<br />
Plinth and Bafe, fix inches. The Capitals are eight inches in height, and from them<br />
to the top of the Stall is four feet eight inches ; the whole meafuring thirteen feet eight<br />
inches from the ground. The Stall is three feet feven inches wide, meafuring from the<br />
centers of the Columns. Originally there was a ftep to the Stall, but the floor is now<br />
raifed and made level with the ftep. The whole of thefe Stalls, except the Columns,<br />
have been painted with rich colours, and there are evident marks of much gilding having<br />
been beftowed upon them, fo that when the Chapter-houfe was in the height of its decoration,<br />
its appearance mud have been magnificent in the extreme.<br />
PLATE 7.<br />
TWO SUSPENDED CAPITALS of a Stall in the Chapter-houfe, the fituation of which<br />
is {hewn in Plate 6. They are in depth eight inches.<br />
PLATE 8.<br />
TWO HEADS belonging to a Stall in the Chapter-houfe, the fituation of which is fhewn<br />
in Plate 6. Confult the explanation of Plate 3.<br />
PLATE 9.<br />
TWO CAPITALS in the Choir end of the Church. They are in depth two feet fix<br />
inches, and are fixty-two feet from the ground. They are fixteen in number, and from<br />
them ipring the groinings of the middle roof.<br />
PLATE 10.<br />
FOUR KNOTS in the Choir End of the, Church. Confult the explanation of<br />
Plate 5.
PLATE 17.<br />
A CAPITAL in the north Aile. It is in depth one foot four inches, and is twenty-two feet<br />
from the floor. The Pillars in this Aile are compofed of twenty-four cylinders ; four are<br />
nine inches in diameter, four are five inches and a half in diameter, eight are five inches in<br />
diameter, and eight are fix inches in diameter. Thefe laft are of marble, and brought, as<br />
fuppofed, from Petworth, in Suflex. The mouldings of the Capital above the foliage are<br />
of the fame marble, and from them fpring the Arches to the fide Ailes*<br />
PLATE 18.<br />
TWO CAPITALS in the Chapel under the Altar.<br />
Confult Plate it.<br />
PLATE 19.<br />
TWO HEADS over the coats of arms in the Spandrills to the Arches, in the north Tranfept,<br />
near the Altar. The fhield is two feet wide at the top. In the Choir end of the Church,<br />
including the Tranfept, there are forty-eight of thoie Heads, with a coat of arms under<br />
each, and it is probable that they are Portraits.<br />
PLATE 20.<br />
A CANOPY placed on the Columns at the eaft end of the Church. It is in height two feet<br />
two inches, and in width two feet four inches. Thefe C inopies are fix in number, «md<br />
are placed eight feet ten inches above the confoles, as fhewn in Plate 14. They are cut<br />
out of one folid (tone.<br />
PLATE 2t.<br />
TWO KNOTS in the Ceiling of the weft end of the Church. They are placed againft the<br />
wall, as a Bracket or Corbel, for the fmali Ribs or Groins to fpring from. In the Nave<br />
are one hundred and forty-feven Knots of various dimenfions, from three feet three inches<br />
to one foot fix inches long. The largeft confift of Hiftorical Subjects, taken from the<br />
New Teftament. The others are compofed of foliage and figures. All of them are cut<br />
in oak, and originally have been painted and gilded, in the fame manner as the Knots in<br />
the Choir end of the Church. Specimens ot the Hiftorical Subjects, and foliage, will be<br />
given in the fubfequent Numbers.
PLATE 22.<br />
TWO CAPITALS in the Nave of the Church. They are in depth one foot two inches,<br />
and twenty-lix feet from the floor. The Pillars in the Nave are fourteen in number, with<br />
four femi-pillars j twelve of them are compofed of twelve cylinders with flat fpaces, of<br />
feven inches, between them. Four of the cylinders are one foot four inches and a half in<br />
diameter, four are nine inches in diameter, and four feven inches in diameter. The other<br />
two Pillars, at the well end, have each an addition of four cylinders, to give a greater<br />
ftrength to fupport the two weft Towers. From thefe Capitals fpring the arches to the<br />
fide Ailes.<br />
PLATE 23.<br />
TWO PINNACLES in the fide Ailes of the Nave. They are in height one foot eleven<br />
inches, and from the floor to the top, twelve feet.—The Pilafters on which they are placed<br />
are four inches and a half wide below the heads. In the fide Ailes of the weft end of the<br />
Church, there are eighty-eight of thofe Pinnacles or Spiracles, and thirty-fix that are femi,<br />
each having fome variation in the defign. But from the extreme delicacy and minutenefs<br />
of the parts, time has fo preyed upon them that very few are perfect.<br />
PLATE 24.<br />
TWO HEADS over a Stall in the Chapter-houfe. Confult the explanation of Plate 3.<br />
PLATE 25.<br />
TWO FINIALS, with the Crockets to the Pediments, in the fide Ailes of the Nave of the<br />
Church. The Finials are in height one foot ; and are twelve feet from the floor to the<br />
top. In the fide Ailes, and weft end of the Church, there are eighty-eight Pediments,<br />
each having fome variation in the ornamental parts, and between them are placed, on a<br />
Pilafter, a Pinnacle, as fhewn in Plate 23.<br />
PLATE 26.<br />
TWO KNOTS in the Ceiling of the Nave, or weft end of the Church. The one which<br />
reprefents the Annunciation, is in length three feet, and in breadth two feet fix inches.<br />
The letters on the label are nearly defaced, but what remains is given in the Plate. The<br />
other, reprefenting the adoration of the Magi, is in length three feet three inches, and in<br />
breadth three feet one inch. Confult the explanation of Plate 21.
PLATE 2?.<br />
A COMPARTMENT, of which there are eighty-eight in the fide Ailes of the Nave and<br />
weft end of the Church. They are four feet in width, from the Centre of the Pilafters,<br />
and twelve feet in height, from the floor to the top of the Finials.<br />
Plates 23. and 25.<br />
Ihew the Pinnacles and Finials on a larger fcale.<br />
PLATE 28.<br />
A CAPITAL in the north Aile. Confult Plate 17.<br />
PLATE 29.<br />
TWO CAPITALS in the Nave of the Church. Confult Plate 22.<br />
PLATE 30.<br />
TWO FIGURES in the fouth-eaft: angle of the great Tower, anfwering to the Group<br />
in Plate 12.<br />
PLATE 31.<br />
TWO CONSOLES in the Veftry. They are two feet in length, and ten inches in<br />
projection.<br />
PLATE 32.<br />
FOUR KNOTS in the Ceiling of the Roof of the Nave of the Church. Confulf<br />
Plate 21,
PLATE 33.<br />
A CAPITAL of a Semi-Pillar in the South Aile of the Nave of the Church. It is in depth,<br />
one foot two inches, and twenty-fix feet from the floor. The Semi-Pillars in the South<br />
and North Ailes of the Nave are fourteen in Number, from which fpring the Ribs, or<br />
Groinings, of the Side Ailes of the Nave. Of thefe, twelve are compofed of three Cylinders,<br />
with a flat fpace between them. The centre Cylinder is nine inches in diameter,<br />
the others are fix inches in diameter. The two other Semi-Pillars have each live Cylinders<br />
with flat fpaces between them. They correfpond with the great Pillars that fupport the<br />
Weft Towers.<br />
PLATE 34.<br />
ANOTHER CAPITAL of a Semi-Pillar in the South Aile of the Nave of the Church.<br />
Confult Plate 33.<br />
PLATE 35.<br />
THREE NICHES in the Tympan of the Pediment of the Weft Door, with the Weather<br />
Mouldings and Crockets. The centre Nich is five feet fix inches in height, and two feet<br />
in width. The other two Niches are three feet in height, and one foot one inch<br />
in width.<br />
PLATE 36.<br />
A PEDIMENT to one of the Compartments in the fide of each window in the North Aile<br />
of the Nave. It is in height, from the bottom of the Ornaments to the top of the Finial,<br />
eight feet three inches; in width, from the centre of the Pilafiers, three feet ten inches; and<br />
from the floor to the top, thirty-four feet. In the North and South Ailes of the Nave there<br />
are twenty-eight Compartments, and as many Pediments having different Devices.<br />
PLATE 37.<br />
TWO FINIALS of Pediments in the South Aile of the Nave of the Church, but different<br />
from the one reprefented in Plate 36. They are in height one foot eigut inches, and in<br />
width, one foot at the greateft projection.
PLATE 38.<br />
A CAPITAL in the Nave of the Church. It is in depth one foot two inches j the centre cylinder<br />
is one foot five inches in diameter; the other two are feven inches in diameter.<br />
They are part of the Pillars which feparate the Nave from the fide Ailes, (lee Plate 22.)<br />
but are continued to the height of fixty-two feet, and from their capitals fpnng the<br />
Groinings to the roof of the Nave. Thefe Capitals are fourteen in number, and in general<br />
are compofed of a double row of leaves. The figures in this Plate are fo artfully grouped,<br />
that, when viewed from the ground, they put on the appearance of rich foliage.<br />
PLATE 39.<br />
A PEDESTAL and CANOPY, placed, on the middle Jamb of the great Door at the Weft<br />
End of the Church. The Pedeftal is ten inches in breadth, and in heighi leven feet two<br />
inches. From the top of the Pedeftal to the Canopy is three feet three inches, and the<br />
Canopy is four feet four inches in height. Having from their fituation been much defaced,<br />
I have, with great circumfpection, added a Finial, with fome lmall parts from the<br />
fame part of the Church.<br />
PLATE 40.<br />
A CAPITAL and HEAD to the Pillars, which feparate the Nave from the fide Ailes.<br />
The<br />
Heads are thirty-two in number, of which twenty-fix are as large as life. The other<br />
fix are much fmaller.<br />
PLATE 41.<br />
A CROCKET to the Pediment of the great Weft Door,<br />
with part of the mouldings of the<br />
Arch. This is in length one foot eight inches, and is taken from the lower part of the<br />
Pediment, being different from the Upper Crockets.<br />
TWO FINIALS with their Crockets,<br />
PLATE 42.<br />
Thofe Compartments will be given in Plate 43.<br />
in the Compartments at the Weft End of the Church,
PLATE 43.<br />
TWO COMPARTMENTS at the Weft End of the Nave of the Church.<br />
They are fix in<br />
number, each nineteen feet in height, and, from the centre of the Pilafters, five feet in<br />
width. They are placed over Compartments, the fame as the one reprefented in Plate 27.<br />
PLATE 44.<br />
TWO CAPITALS to the centre Mullions of the Compartments, reprefented in Plate 43.<br />
They are feven inches in height, and five inches in diameter.<br />
PLATE 45.<br />
TWO CONSOLES placed at the bottom of the Compartments, reprefented in Plate 43.<br />
They are one foot long and feven inches deep, with a projection of nine inches.<br />
PLATE 46.<br />
A COMPARTMENT in the fpandrill of the Arch to the Door of the South Aile at the<br />
Weft End of the Church. In the fpandrills to the Arches of the Doors, in the two Side<br />
Ailes are four of thefe Compartments in Alto Relievo, nearly two feet fquare,<br />
different contefts. Three of them are much defaced.<br />
PLATE 47.<br />
reprefenting<br />
A CAPITAL and HEAD to the Pillars which feparate the Nave from the Side Ailes.<br />
Confult Plate 40.<br />
PLATE 48.<br />
FOLIAGE in the Capitals of the Pillars to the Nave.<br />
Thofe Capitals have a great variety in<br />
the defign ; and no one Capital has the fame Foliage continued around,
PLATE 49.<br />
A DOOR on the fide of the North Aile of the Nave of the Church. The opening of this<br />
Door is eight feet high and four feet feven inches wide. It is evidently an alteration<br />
made after the finifhing of that part of the Church, and by the Arms of France, which is<br />
Fleurs de Lis feme, muft have been done prior to Henry 5th, as the Arms of France<br />
were then changed to three Fleurs de Lis. Over the centre Figure there remains part<br />
of a rich Canopy, nearly the fame as the one reprefented in Plate 39, which together with<br />
the Figures reprefented in this Plate, bears the favage marks of Fanaticifm.<br />
PLATE 50,<br />
A CAPITAL in the Nave of the Church, from whence fpring the Groinings of the Roof.<br />
Confult Plate 38.<br />
PLATE 51.<br />
FOLIAGE in the Capitals to the Pillars,<br />
that feparate the Nave and the fide Ailes.<br />
PLATE 52.<br />
TWO HEADS in the Chapter-Houfe. Confult Plate 3.<br />
PLATE 53.<br />
TWO KNOTS in the Ceiling of the Nave. Confult Plate 21.<br />
The Hiftoric fubjecls in the Ceiling of the Nave, are; The Annunciation, The Nativity,<br />
The Adoration of the Magi, The Refurre&ion, The Afcenfion, The Defcent of the Holy<br />
Ghoft, and the two reprefented in this Plate, viz. The AfTumption, and the Coronation of<br />
the Virgin Mary.
PLATE 54.<br />
THREE STALLS in the Choir. Thefe Stalls are fixty-fix in number. They are twenty-one<br />
feet in height, and two feet five inches in width. The feat of each turns up, the under<br />
part of which is enriched with fome device cut in Alto Relievo. The centre Stall repreients<br />
the feat turned up. The whole of thefe Stalls are executed in O ik, but the fufpended<br />
Ornaments, or Capitals to the Canopy of the Seat, are all broken off.<br />
PLATE 55.<br />
A CAPITAL to a Semi Pillar in the Weft Aile of the North Tranfept, from whence fpring<br />
the Groins to the Roof. This Capital is in depth one foot three inches, with a projection<br />
of eight inches.<br />
fa*<br />
PLATE 56.<br />
TWO HEADS on the Pillars in the Nave of the Church. Confult Plate 40*<br />
PLATE 57,<br />
A BRACKET in the Weft fide Aile of the North Tranfept. It is in depth two feet three<br />
inches, and in projection one foot four inches. In this Tranfept, with its fide Ailes, arc<br />
ten of thefe Brackets, of different fizes and foliage.<br />
PLATE 58.<br />
A FINIAL to the end of one of the Seats in the Choir. It is one foot one inch in height,<br />
and nine inches in breadth, at the greateft projection. There are fixteen of thefe Finials<br />
to the firft Seats before the Stalls, and originally there have been thirty-two, of a fmaller<br />
dimenfion, to the Seats below, all of which are executed in Oak.
PLATE 59.<br />
A part of the SCREEN which feparates the Service-Choir from the Nave of the Church,<br />
The Screen is in length fifty-one feet fix inches, and in height twenty-three feet fix inches.<br />
Through it is the entrance into the Choir, on the North bide of which are feven Niches,<br />
and on the South Side eight Niches, containing the Statues of the Kings of England, from<br />
the Conqueft to King Henry 6th, «« in whofe reign (it feems) this work was finilhed."<br />
Mr. Torr's M.S.<br />
Mr. Drake in his Eboracum, page 521, fays, " The image of this laft Monarch was<br />
certainly taken down in compliment to his enemy and fu:ce(Tor Edward 4, by the<br />
Archbifhop's orders then in being. The cell remained empty till the reign of King<br />
James 1, at whofe firft coming to this City the Dean and Chapter thought fit to fill<br />
up the vacancy with his figure."<br />
The three Statues reprefented in this Plate, are William the Conqueror, William Rufus,<br />
and Henry 1.<br />
PLATE 60.<br />
A CANOPY, more at large, over the Statues reprefented in Plate 59. The Pedeftal to the<br />
fame will be given in the next Number.<br />
PLATE 61.<br />
A CAPITAL to a Semi Pillar in the Eaft Aile of the North Tranfept. Confult Plate 55.<br />
PLATE 62.<br />
A CAPITAL in the North Aile to the Choir. Confult Plate 4.<br />
PLATE 63.<br />
FOLIAGE to the CAPITALS in the North Tranfept. Confult Plate 17.
PLATE 64.<br />
THE ENTRANCE through the Screen into the Service-Choir. This Entrance, from the<br />
floor to the top of the finial, is twenty-three feet fix inches, and in width fourteen feet fix<br />
inches. Originally it had folding Doors made of Oak, and of good workmanfhip, but<br />
they were removed, to place therein the prefent Iron Gates, being the gift of Mrs. Mary<br />
Wandesford, in the time of Dean Finch.<br />
PLATE 65.<br />
THE PEDIMENT of the above Entrance more at large.<br />
PLATE 66.<br />
A PEDESTAL in the Screen to the Service-Choir. Thefe Pedeftals, on which are placed<br />
the Statues of the Kings, are in height fix feet, and in width three feet. The Cap of each<br />
is enriched with a variety of Foliage, Animals, and Figures, of a convex form, upon a<br />
concave ground. In the pannels of the Pinacles over the Heads, have been fmall wholelength<br />
Figures, not above one inch and half high. But it is to be lamented, that from<br />
the extreme delicacy of the whole, and being executed in Stone, this part of the Screen<br />
has loft the greateft part of its original beauty.<br />
PLATE 67.<br />
A BRACKET in the North Tranfept, with the bafe of the Cylinders refting upon it. The<br />
Bracket is in height two feet, and in the greateft diameter one foot four inches.<br />
PLATE<br />
68.<br />
UPPER WINDOWS in the South Tranfept,<br />
Groinings to the Roof. The Windows are<br />
inches.<br />
PLATE 69.<br />
with the Cornice from whence fpring the<br />
in height fix feet, and in width one loot ten<br />
TWO SEATS to the Stalls in the Choir. They are in length two feet two inches, and in<br />
breadth one foot one inch. Thefe Seats, wich a double row of Sears before them are all<br />
cut in Oak, and when turned up exhibit different devices of Figures, Animals, and Foliage.
PLATE 70.<br />
A WINDOW in the Chapter-Houfe, with the ButtrefTes, taken externally. The Window*<br />
from the line of the glafs, is in width feventeen feet. From the fole to the top of the<br />
capitals of the mullions, twenty-four feet feven inches ; and from the capitals to the<br />
point of the arch, twenty-three feet fix inches. The Chapter-Houfe is an octagon, (one<br />
fide of which, to the parapet, is<br />
reprefented in this Plate) and has evidently been a detached<br />
building from the Church. The connecting paflage having blocked up the window over<br />
the entrance into the Chapter-Houfe, is a great difadvantage to the beauty of this<br />
elegant Building.<br />
PLATE 71.<br />
THE CORNICE to the Chapter-Houfe, more at large. It is in depth one foot ten inches,<br />
and in projection one foot. Confult Plate 70.<br />
PLATE 72.<br />
TWO BRACKETS in the North Tranfept. They are in height one foot eight inches 5<br />
in width, at the greateft diameter, one foot four inches, with a projection of one foot four<br />
inches. Confult Plates 57 and 67.<br />
PLATE 73.<br />
A CAPITAL more at large, reprefented in Plate 68. This Capital is in depth one foot<br />
three inches, and in projection feven inches.<br />
PLATE 74.<br />
A COMPARTMENT in the Welt Aile to the North Tranfept, in which is an arched recefs<br />
for a Pifcina, an Altar having originally been in this place. Thefe Compartments in the<br />
North Tranfept and its fide Ailes, are in number thirty-feven; they are in width from the<br />
centre of the Cylinders, four feet ten inches, and in height, from the floor to the moulding<br />
above, twelve feet. The Cylinders in this Plate are Ihorter than the left of thefe<br />
Compartments, from the feat being raifed one foot four inches higher.
PLATE 75.<br />
AN UPPER WINDOW at the Eaft End of the Church, taken externally. The Window<br />
from the line of the glafs, is in width fourteen feet nine inches, and from the fole to the<br />
point of the Arch twenty-nine feet. There are fix of thefe Windows, divided by mullions<br />
into five lights, and are again divided by mullions, and a tranfom projecting two feet from<br />
the glafs, into fix lights. To ftrengthen the mullions of the winnow, four ftays, ornamented<br />
at the ends, reft on the tranfom. There are two other Windows adjoining thefe,<br />
of a lefs width but of the fame height. Thefe eight Windows differ from all the others<br />
in the Church, by having the projecting mullions on the outlide, which do not conefpond<br />
with the mullions of the Window. For the Eaft Window, in order to add ftrength to<br />
mullions of fo great a length, has correfponding mullions, with ftays, projecting three feet<br />
clear from the glafs, which admit two galleries to crofs the Window, yet when viewed<br />
from the body of the Church, they appear to be fingle mullions.<br />
PLATE 76.<br />
THE CORNICE above the Window, reprefented in Plate 75, more at large. This Cornice<br />
is in depth two feet, and in projection one foot three inches. Below is the front and profile<br />
of the end of a (lay refting on the tranfom in<br />
PLATE 77.<br />
the fame Window.<br />
THE SOUTH DOOR, taken externally. This Folding-Door is in width eight feet three<br />
inches, in height fixteen feet fix inches, and in thicknefs fix inches. It appears by the<br />
defign to have been executed at a later period than the time of building this part of the<br />
Church. The infide of this Door has of late years been renewed, and is evidently Modern<br />
Gothic.<br />
PLATE 78.<br />
ARCHES on the Weft Side of the South Tranfept.<br />
From the centres of the outermoft cylinders<br />
the width is twenty-five feet, and the height between the Ailr gal at top and bottom,<br />
twenty-two feet. The outer Arch is a femi-circle, and the opening of the lefler Arches<br />
originally {hewed the timber of the roof, but in the prelent repairs of the Church the Dcm<br />
and Chapter have removed that unpleafant appearance, by a partition rcctfled,<br />
PLATE 79.<br />
TWO BOSSES in the fpandrils to the Arches, reprefented in Plate 78. Thefe BcfTes are<br />
of different dimenfions, being in diameter from one foot five inches, to one foot, with a<br />
projection of five inches.
THE WEST DOOR, taken externally.<br />
PLATE 80.<br />
From the ground to the moulding crofting at top,<br />
it is thirty-three feet in height; and from the outfide of the two extreme Pilafters twentyfour<br />
feet in width. The opening of each of the Doors is fixteen feet in height, and fix<br />
feet one inch in width. In the centre mouldings of the Arch, are fixteen Niches with<br />
figures, and a canopy over them, (one of which is reprefented more at large in Plate 81.)<br />
and by the figures which now remain, there feems to be an allufion to the Fall of Man, in<br />
Adam and Eve. On one fide of the Pediment, in a Niche is the Statue of Robert le Vavafour,<br />
holding in his hands an unhewn ftone, with his Coat of Arms adjoining. On the<br />
other fide is the Statue of Robert de Percy, holding in his hand a reprefentation of a piece<br />
of wrought wood, with his Coat of Arms adjoining. Hiftory informs us that thefe two<br />
Perfons gave the Stone and Timber for the building of the Church. In the centre Niche<br />
of the Pediment is part of a figure which, Mr. Drake lays, was the figure of Archbifhop<br />
William de Melton, the principal founder of this part of the Church. I have been induced<br />
to reprefent this elegant ipecimen of Gothic Ornament, as almoft perfect, notwithftanding<br />
time has greatly preyed upon it ; however, fufficient of the mouldings remains to<br />
afcertain the Defign. The Angels over the Coats of Arms, with part of the ornaments<br />
in the Tympan of the Pediment being much injured by weather, are reftored from<br />
fimilar ones in the infide of the fame entrance. The Doors are modern, having of late<br />
years been renewed.<br />
PLATE 81.<br />
MOULDINGS in the Arch to the Weft Door. Thefe Mouldings, taken with a ftretched<br />
line, are in girth one foot fix inches. The figures in the Niche are ten inches in height.<br />
A WINDOW in<br />
PLATE 82.<br />
the fide Ailes of the Choir, at the Eaft End of the Church, taken externally.<br />
Thefe Windows, taken from the Glafs line, are twelve feet fix inches in width; from the<br />
fole to the top of the capitals, nineteen feet fix inches in height; and from thence to the<br />
point of the arch, fourteen feet fix inches. Thefe Windows are fourteen in number, of<br />
which two have only two lights.<br />
PLATE 83.<br />
THE CORNICE over the Window in Plate 82. This Cornice is in depth two feet, and in<br />
projection one foot two inches. The upper part is the Fafcia of the Parapet in the fame<br />
Plate.<br />
PLATE 84.<br />
THE PEDIMENT between the two Towers at the Weft End of the Church, with the<br />
Pediment to the Weft Window. The former is fifty feet in width at the bale, and from<br />
thence to the point of the weather mouldings, twenty feet in height.
PLATE 85.<br />
A CIRCULAR WINDOW above the South entrance into the Church, taken externally.<br />
This Window, taken from the outermoft circle, is in diameter twenty-four feet fix inches,<br />
to give light into the Roof.<br />
The triangular Window above the fame is<br />
PLATE 86.<br />
A BRACKET in the South Tranfept. This Bracket is in height three feet feven inches; the<br />
diameter at the top is two feet four inches, and at the bottom fix inches, with a projection<br />
of one foot four inches. In this Tranfept there are four Brackets of this fize, with feveral<br />
of a fmaller dimenfion in the fide Ailes to the fame, but they are all compofed of the<br />
fame ornament.<br />
PLATE 87.<br />
A GROUP of feven Figures on a Buttrefs at the Weft End of the Church. The Figures<br />
are fix feet high, and feventy-fix feet fix inches from the ground. There are two of<br />
thefe Groups, one on each fide of the Weft Window.<br />
PLATE 88.<br />
MOULDINGS in the Arch to the Weft Door. Confult Plate 80,<br />
PLATE 89.<br />
TWO NICHES with PEDESTALS on each fide of the Iron Gates to the fide Ailes of the<br />
Choir. The whole is in height ten feet, and in width, from the centres of the Pilafters,<br />
one foot eight inches.<br />
PLATE 90.<br />
TWO SPOUTS to the roof of the north fide Aile of the Nave of the Church.<br />
Thefe Spouts<br />
are in projection three feet eight inches. There is a great number of thefe Spouts, with<br />
fimilar projecting ornaments at the angles of the Buttrefles. Almoft all of them are<br />
yet each feems to have been of a different defign.<br />
obliterated by time,
PLATE 91.<br />
A WINDOW in the Nave, or Weft End of the Church,<br />
Aile of the Nave, both taken externally.<br />
with part of a Window in the fide<br />
The upper Window, taken from the line of the<br />
glafs, is in width fifteen feet four inches, in height from the fole to the capitals twelve<br />
feet four inches, and from thence to the point of the arch fourteen feet. The lower<br />
Window, taken in the fame manner, is in width ten feet fix inches, in height from the ible<br />
to the capitals twenty-one feet three inches, and from thence to the point of the arch<br />
eight feet feven inches, and projects before the upper Window about twenty-two feet.<br />
Thefe Windows are in number twenty-eight, there being fourteen of each.<br />
PLATE 92.<br />
TWO CORNICES. The upper Cornice over the Windows in Plate 91. It is in depth<br />
one foot eight inches, with a projection of ten inches. The other Cornice is taken from<br />
the North Tranfept, and is nearly of the fame fize as the other.<br />
PLATE 93.<br />
TWO NICHES on the outfide of the Weft End of the Church. Thefe Niches from the<br />
ground to the moulding at the top, are in height feventeen feet, and in width from the<br />
centres of the Pilafters, three feet fix inches. They are forty-eight in number.<br />
PLATE 94.<br />
TWO SPOUTS at the north fide of the Eaft End of the Church. Confult Plate 90.<br />
PLATE 95.<br />
FOUR COMPARTMENTS in the Ceiling of the Chapter-Houfe. The Compartments, in<br />
which there is the reprefentation of a human figure, are in length twenty-three feet, and<br />
in width at the top four feet fix inches. The other Compartments, with birds and circular<br />
devices, are in length thirteen feet fix inches, and in width at the bottom four feet fix<br />
inches. In this Ceiling, formed by the Ribs or Groins, are fixry-four Compartments, of<br />
which number thirty-two contain each a human figure twelve feet in height, with a plain<br />
border. The others are ornamented with birds and circular devices, 1 hefe are varied,<br />
each having a different ornamented border. Three of thefe borders will be coloured, and<br />
given on a larger fcale, in Plate 96. As the colouring of thefe Paintings could not be<br />
exprefTed in words, I have endeavoured faithfully to colour them from the originals. It<br />
muft be remarked, that what I have made Yellow, is Gold in the original. Thefe Paintings<br />
are on wood, and feem to have been done in<br />
alia tempora with a coat of varnifh over it.<br />
Hiftory informs us, that the Arts and Sciences were introduced into this Ifi.ind in the<br />
feventh century, and that in the tenth century, in the reign of King Edgar, Painting was then
held necefTary to the accompliftiment of a refined education:<br />
Yet Mr. Horace Walpole, in his<br />
Anecdotes of Painting, fays, that the earlieft account on record, he could meet with, is dated<br />
1233, in which King Henry III. orders the Sheriff of Southampton to have the King's Chamber<br />
at the Caftle of Winchefter painted with the fame Hiftories and Pictures with which it<br />
was firft painted.<br />
On comparing the Chapter-Houfe with the Cathedra], it will be found that the ftyte of the<br />
Windows, Buttrefles, Foliage, Heads, and the lingular introduction of Grorefque Figures on<br />
the parapet of the former, are very fimilar to the fame parts in the Nave, or Weft End of rhe<br />
Church, founded in 1291, and that fome of thefe peculiarities are not to be found in that part<br />
of the Church which was built either prior or lubfequent to the Weft End. It therefore<br />
feems reafonable to fix the building of the Chapter-Houfe at or about 1291 ; and if it is<br />
admitted that the Paintings in the Ceiling are coeval with the Building, this fpecimen of the<br />
Art of Painting may be claffed with the oldeft that we have in the Kingdom.<br />
From the fcafFolding erected for the purpofe of repairing the infide of the Chapter-Houfe,<br />
I had an opportunity of making a more faithful drawing of the Paintings, than could have<br />
been done from the ground, the whole being much impaired by time. However, there were<br />
fufficient remains to aicertain the defign of the whole.<br />
I am forry to add, that on examination of the Ceiling it was found in fuch a ftate of decay<br />
as to make it necefTary to take down the whole; confequently, this ancient and venerable piece<br />
of Art is now no more.
PLATE 96.<br />
THREE BORDERS to the Compartments reprefented in Plate 95, on a larger fcale.<br />
Thefe Borders are in breadth feven inches.<br />
PLATE 97.<br />
THE EAST WINDOW taken externally, a little below the capitals.<br />
This Window, taken<br />
from the line of the glafs, is in width thirty feet nine inches j in height, from the fole to<br />
the capitals, forty-fix feet j and from thence to the point of the arch, thirty feet nine<br />
inches. The larger Mullions are one foot in diameter, and project from the glafs eight<br />
inches j the lefi'er are fix inches in diameter, and project fix inches. The glafs of this<br />
Window, from the fole to the capitals, is divided by iron bars into one hundred and<br />
forty-four compartments, the greateft part of which have each a different hilloric lubject,<br />
chiefly .that of the Bible, but at prefent very difficult to comprehend.<br />
PLATE 98.<br />
THE WEST WINDOW taken externally, a little below the capitals. This Window, taken<br />
from the line of the glafs, is in width twenty-five feet j in height, from the fole to the<br />
capitals, twenty-nine feet j and from thence to the point of the arch, twenty-five feet.<br />
The larger Mullions are in diameter eleven inches, and project from the glafs eight inchesj<br />
the lefier are in diameter eight inches, and project fix inches.<br />
PLATE 99.<br />
A CAPITAL in the Weft Aile of the North Tranfept. This Capital is in depth one foot<br />
three inches, with a projection of eight inches.<br />
PLATE 100.<br />
A WINDOW in the North Tranfept, taken externally. This Window, taken from the<br />
line of the glafs, is in width four feet two inchesj in height, from the fole to the capitals,<br />
fifteen feet feven inchesj and from thence to the point of the arch, four feet two inches.
PLATE 101<br />
TWO CAPITALS in the Choir End of the Church. Confult Plate 9.<br />
PLATE 102.<br />
AN INSIDE VIEW of the Chapter-Houfe. The Plates taken from the Chapter- Houfe<br />
and the Paflage to it, are, Two Capitals, Plate 1. Four Bofles, Plate 2. Two Heads,<br />
Plate 3. A Stall, Plate 6. Two lufpeided Capitals, Plate 7. Two Heads, Plate 8.<br />
Two lufpended Capitals, Plate 16. Two Heads, Plate 26. A Window with the Buttrefles,<br />
Plate 70. The Cornice, Plate 71. Four Compartments, Plate 95. Three<br />
Borders, Plate 96.—On comparing thefe Ornaments with the Ornaments in the Nave or<br />
Weft End of the Church, the delign and manner of executing them will be found very<br />
much in the fame Style.<br />
PLATE 103.<br />
A VIEW from the North Tranfept, orAile, of the Church. The Plates taken from the North<br />
Tranfept, are, A Capital, Plate 17. A Capital, Plate 28. A Bracket, Plate 57. A<br />
Capital, Plate 61. Foliage, Plate 63. A Bracket, Plate 67. Two Brackets, Plate 72. A<br />
Compartment, Plate 74. A Cornice, Plate 92. A Capital, Plate 99. A Window,<br />
Plate 100.<br />
The Plates taken from the South Tranfept, or Aile, are, Upper Windows, Plate 68. A<br />
Capital, Plate 73. The South Door, Plate 77. Arches, Plate 78. Two Boffes, Plate 79.<br />
A Circular Window, Plate 85. A Bracket, Plate 86.<br />
The South Tranfept was built A. D. 1227.<br />
In this part of the Church the ornamental parts have very little variety, as the Capitals,<br />
Brackets, &c. are formed of the fame kind of fcroll leaf. The mouldings are enriched with<br />
Zigzag, and the few attempts to reprefent a human Head are executed in a very mean Style.<br />
The Knots in the Ceiling have fomewhat more variety, but are very rude in the defign and<br />
execution.<br />
The North Tranfept was built A. D. 1268.<br />
This Tranfept is, in general parts, much the fame as the South Tranfept, but in the Capitals<br />
and Brackets, there is a greater variety of Foliage. The Arches to the Compartments are<br />
of a different form, as may be feen in the Plates.<br />
PLATE 104.<br />
A VIEW from the Nave, or Weft End of the Church. The Plates taken from the Nave and<br />
Weft End, are, Two Knots, Plate 21. Two Capitals, Plate 22. Two Pinnacles, Plate<br />
23. Two Finials, Plate 25. Two Knots, Plate 26. A Compartment, Plate 27. Two<br />
Capitals, Plate 29. Four Knots, Plate 32. A Capital, Plate 33. A Capital, Plate 34.<br />
Three Niches, Plate 35. A Pediment, Plate 36. Two Finials, Plate 37. A Capital,<br />
Plate 38. A Pedeftal and Canopy, Plate 39. A Capital and Head, Plate 40. A Crocket,<br />
Plate 41. Two Finials, Plate 42. Two Compartments, Plate 43. Two Capitals, Plate<br />
44. Two Confoles, Plate 45. A Compartment, Plate 46. A Capital and Head, Plate<br />
47. Foliage, Plate 48. A Door, Plate 49. A Capital, Plate 50. Foliage, Plate 51.<br />
Two Knots, Plate 53. Two Heads, Plate 56. The Weft Door, Plate 80. Mouldings,<br />
Plate 81. A Window, Plate 82. A Cornice, Plate 83. A Pediment, Plate 84. A<br />
Group of Figures, Plate 87. Mouldings, Plate 88. Two Spouts, Plate 90. A Window,<br />
Plate 91. A Cornice, Plate 92. Two Niches, Plate 93. The Weft Window, Plate 98.
The Nave or Weft End was built A. D. 1291.<br />
In this part of the Church, there commences a Style very different from that of the<br />
South and North Tranfepts. The Windows are divided by Mullions, which terminate<br />
in a variety of Tracery. The Compartments are alio divided by a Mullion terminating in<br />
Tracery. The Pediment is introduced over each Compartment and Window, and is ornamented<br />
with Crockets and a Finial, which, with the Capitals to the Pillars, difplay a wonderful<br />
variety of Foliage, with many Grotefque and Satyrical reprefentations. The Pinnacles<br />
are introduced in many places, both internal and external, and are ornamented with Crockets<br />
and Finials. The Knots in the Ceiling of the Roof have each a different defign, and are<br />
extremely well executed in the Foliage j but the Figures in the Hiftorical Subjects are much<br />
inferior. Many of the Heads introduced by the Capitals are, like thofe in the Chapter-Houfe,<br />
extremely well executed, with a great deal of Character and Nature. The great number of<br />
Figures introduced in various parts, many of which are the fize of nature, are much after the<br />
Style of the Antique, in the Attitudes of the Figures and difpofition of the Draperies, fo that<br />
it is manifeft the Artifts were acquainted with the celebrated works of Antiquity and perfectly<br />
underftood the effect, of light, and (hade, and intricacy, in the dcfigning of the ornamental<br />
parts. It may be remarked that the Figures and Foliage executed in Stone, are much<br />
fuperior to thofe executed in Wood. And that in the number of Artifts employed, of courfe*<br />
many parts are executed in a more mafterly manner than others.<br />
PLATE 105.<br />
A VIEW from the Choir of the Church. The Plates taken from the Choir and Eaft End of<br />
the Church, are, Two Capitals, Plate 4. Four Knots, Plate 5. Two Capitals, Plate 9.<br />
Four Knots, Plate 10. A Group of Figures, Plate 12. An Arch, Plate 13. Two Confoles,<br />
Plate 14. Four Knots, Plate 15. Two Heads, Plate 19. A Canopy, Plate 20.<br />
Two Figures, Plate 30. Two Confoles, Plate 3 t. Three Stalls, Plate 54. A Finial,<br />
Plate 58. A Part of the Screen, Plate 59. A Canopy, Plate 60. A Capital, Plate 62.<br />
The Entrance, Plate 64. A Pediment, Plate 65. A Pedeftal, Plate 66. Two Seats,<br />
Plate 69. An upper Window, Plate 75. A Cornice, Plate 76. A Window, Plate 82.<br />
A Cornice, Plate 83. Two Niches, Plate 89. Two Spouts, Plate 94. The Eaft<br />
Window, Plate 97. Two Capitals, Plate 101.<br />
The Plates 11. and 18. are taken from the Crypt, or Chapel, under the Altar, as fpecimens of<br />
the Saxon ftyle of Ornaments.<br />
The Choir, or Eaft End, was built A. D. 1361.<br />
This part of the Church is executed nearly in the fame Style as the Weft End. The<br />
greateft variation is in the Windows. The Tracery of the Weft Windows confifts of curved<br />
and the Eaft Windows of ftraight lines.<br />
lines in general,<br />
—— «-->—<br />
^PlIIS Selection comprlfes One Hundred and Seventy-five different fpecimens of Gothic<br />
Ornaments. To which are added four general Views, taken from the internal parts of the<br />
Church and Chapter-Houfe, which, I hope, will explain the fituation that the refpective<br />
Ornaments have in the Church, and convey an idea of the different Style of defign at the<br />
feveral Periods of Building. I flatter myfelf that it will convey a juft Idea of the Magnificence<br />
of the whole.
The Hiftory of Gothic Architecture, in this Kingdom, being now undertaken by Gentlemen<br />
perfectly qualified for the inveftigation, the Public may hope, before long, to have its Principles<br />
as well underftood as thole of the Grecian. This will reftore Gothic Architecture to<br />
that eftimation to which it<br />
has fo jufl a title.<br />
I flatter myfelf that this Selection of Ornaments, now offered to the Public, may have its<br />
uff, by conveying to Pofterity, though by no means fully, the merit of thofe Artifts who lived<br />
at a period when the Arts, in this Kingdom, were thought to be extremely low.<br />
Should this Work be fo fortunate as to meet the approbation of the Public, it muft be<br />
attributed to the liberality of the Subfcribers; for without their Patronage, and the peculiarly<br />
kind affiftance of fome Individuals, I mould not have dared to offer to the Public a Work of<br />
this kind j neither mould I have had the power to execute it.<br />
With the higheft refpect, I therefore beg leave mod humbly to return my grateful<br />
acknowledgments to all the Subfcribers, and to affure them that I mall ever remain, with the<br />
trueft gratitude,<br />
Their much Obliged,<br />
and mod Obedient,<br />
York,<br />
Jpril iqtb, 1800.<br />
humble Servant,<br />
JOSEPH HALFPENNY*.<br />
Geo. Peacock, Printer. York.


