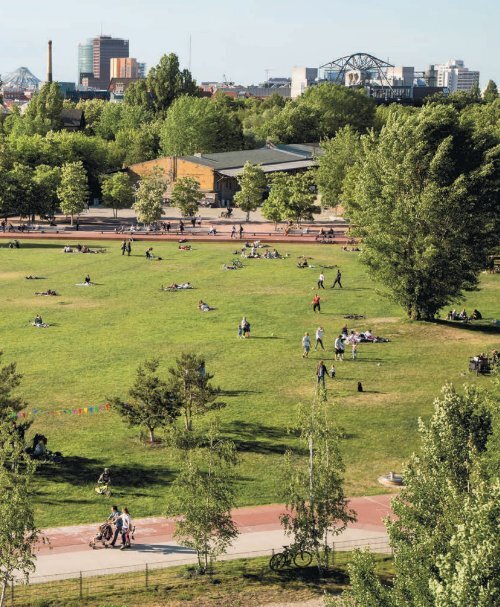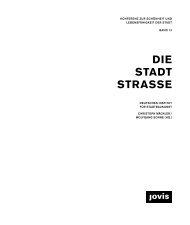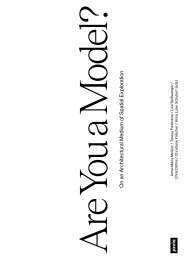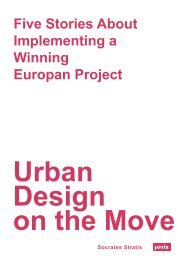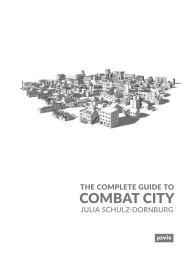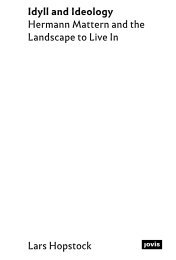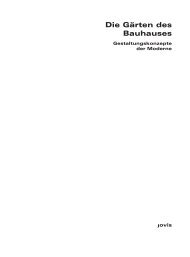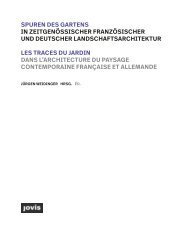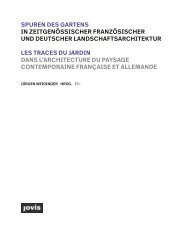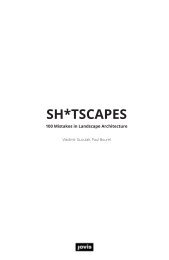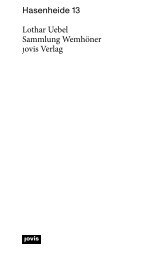Designing Parks
ISBN 978-3-86859-381-5
ISBN 978-3-86859-381-5
Create successful ePaper yourself
Turn your PDF publications into a flip-book with our unique Google optimized e-Paper software.
Contents<br />
LEONARD GROSCH / CONSTANZE A. PETROW<br />
4 <strong>Parks</strong> for People<br />
ROBERT HAMMOND<br />
8 Parallels<br />
11<br />
LEONARD GROSCH<br />
Learning from Gleisdreieck<br />
12 Pictures in My Head: What Drives Me<br />
15 Park am Gleisdreieck: Design Strategies<br />
16 Location—A Need for History<br />
21 Framework—Stability and Orientation<br />
27 Program—Activity and Community<br />
32 Multilayered Coding—Everyday Usability<br />
and Self-Realization<br />
40 Stage and Stands—Great Cinema<br />
43 Scale—Security and Freedom<br />
46 Types of Nature—Wildness and Design<br />
49 Detail—Precision and Sensuousness<br />
53 Atmospheres—In the Middle of Things<br />
and Truly Outdoors<br />
59 Outlook: It Continues!<br />
65<br />
Park am Gleisdreieck<br />
Facets of an Open Space in Berlin
151<br />
CONSTANZE A. PETROW<br />
<strong>Designing</strong> <strong>Parks</strong> as Lively Places<br />
154 Landscape Architecture as Urbanist Discipline<br />
156 The Performative Approach<br />
159 A Look Back: <strong>Parks</strong> in Modern Times<br />
162 <strong>Designing</strong> <strong>Parks</strong> as Lively Places—Twelve Essentials<br />
163 1. Develop with Multiple Voices<br />
165 2. Design Complexly<br />
168 3. Program Intensively<br />
172 4. Position Cleverly<br />
174 5. Fulfill the Promise of Nature<br />
177 6. Tell Stories<br />
180 7. Find and Strengthen Images<br />
182 8. Interweave It with the City<br />
185 9. Facilitate Appropriation<br />
188 10. Be Welcoming to All<br />
190 11. Vary Degrees of Publicness<br />
192 12. Continue Enhancing Together<br />
194 Conclusion: <strong>Parks</strong> for the Open City<br />
FRIEDER BECKMANN/MEIKE HAKEN/ANTONIA MUSCHNER<br />
197 A Park Full of Atmospheres<br />
The Perception and Production of Atmospheres<br />
in the Park am Gleisdreieck<br />
214 Bibliography<br />
216 Imprint /Image credits
<strong>Parks</strong> for People<br />
“To this day creating a contemporary kind of park remains one of the most difficult<br />
tasks for our profession.” GÜNTHE VOGT<br />
Urban societies are currently undergoing profound change. They are<br />
becoming more diverse in terms of ethnicity and culture, as well as older.<br />
Urban milieus and lifestyles are becoming increasingly differentiated, and<br />
inequality between rich and poor is also growing. For good and relaxed coexistence,<br />
lively and integrative public open spaces are hence more important than<br />
ever. They represent an efficient and also comparatively inexpensive way to foster<br />
living together peacefully in cities. “Efficient” in this context means the ability to<br />
attract various segments of the population, facilitate diverse uses, and thus offer a<br />
lively location with a laid-back and safe atmosphere. It is first such a location that<br />
enables an essential moment in urban life to occur: encounters between strangers.<br />
In many landscape architecture projects of the last two decades—and in particular<br />
those that developed from competitions—questions about aesthetic style<br />
and the goal of originality of form were raised before questions about potential<br />
utilization possibilities and the quality of spending time at the location. Images<br />
suitable for publication were given precedence over how a location performed as a<br />
public space. Appropriateness for everyday life was subordinated to suitability for<br />
events. Consequently, the market was given priority over the interests of the public—both<br />
the market of attention within the field1 as well as the economic exploitation<br />
of urban spaces as part of business-oriented urban development policies. In<br />
such cases, landscape architects did not only pursue their own concepts of value;<br />
they also reacted to the developers’ desires. As a result, however, not only the<br />
social and psychological but also the political aspects of urban open spaces—their<br />
ability to contribute to integration in society, social stability, and a vibrant public<br />
life—were often given short shrift.<br />
Some years ago, Wulf Tessin initiated an important debate on the aesthetic<br />
preferences of park users, preferences that conflict with many contemporary<br />
designs.2 The controversy that followed obscured the political explosiveness of a<br />
landscape architecture that satisfies itself and is understood by designers above<br />
1 See Franck, Ökonomie der Aufmerksamkeit. Ein Entwurf; 2 Tessin, Ästhetik des Angenehmen. Städtische Freiräume<br />
zwischen professioneller Ästhetik und Laiengeschmack<br />
4<br />
<strong>Designing</strong> <strong>Parks</strong>
all as an aesthetic object. Public spaces that are not designed explicitly with the<br />
goal of attracting people and being able to be used intensively in day-to-day life<br />
often remain bleak and empty—and hence do not do full justice to their possibilities<br />
as urban meeting places. Since the terrain of design in German landscape<br />
architecture was won back in the nineteen-nineties and the ecological aspects of<br />
open spaces have come to receive new attention as part of society’s growing perception<br />
of climate change since the naughts, it is now once again necessary to<br />
focus on the social role of landscape architecture.<br />
For this reason, this book does not address questions of aesthetics first and<br />
foremost but rather the social performance of open spaces. How is it possible to<br />
succeed in making a park or square “buzz”? How is it possible to get as many people<br />
as possible to visit it because it promises relaxation, variety, and surprises and<br />
because it celebrates the grandness of life in the city? Through seeking to answer<br />
these questions, in a certain sense, this book supplements the book Open(ing)<br />
Spaces: Design as Landscape Architecture, published in 2003. That publication<br />
communicates to students the tools for spatial design in landscape architecture—<br />
it shows how one designs spaces. But how does one create places?<br />
We are therefore interested in the possibilities for making open spaces stages<br />
for urban life—stages that are used intensively and have meaning for people. We<br />
call this a “performative approach.” Addressing the human scale and creating<br />
urban spaces filled with life, as Jan Gehl propagates for architecture and urban<br />
development,3 are by no means things that happen automatically in landscape<br />
architecture, either. “If your goal is to create a place … a design will not be enough,”<br />
the Project for Public Spaces notes.4<br />
Landscape architecture can be more than conceptually original and at the<br />
height of its time in terms of form. To be so, design must moreover comprise both<br />
a strong aesthetic, spatial concept and a sophisticated idea of a location as a social<br />
space: an idea of what uses a design facilitates, what atmospheres it allows to<br />
arise, and what settings for encounters and shared experiences it offers. What is<br />
therefore concerned are correlations between form and use, program and liveliness,<br />
design gesture and the popularity of a location, between identification and<br />
possibilities to participate. And, naturally, what is always involved is the question<br />
of how it is possible to succeed in making people feel happy in open spaces. This<br />
requirement should also be accompanied by the awareness that people interpret<br />
not only the messages of an overall design but also the subtext of materials and<br />
3 Gehl, Cities for People; 4 www.pps.org, accessed July 23, 2015<br />
<strong>Parks</strong> for People<br />
5
Parallels<br />
Greeting by OBET HAMMOND, Initiator of the High Line Park in New York<br />
The parallels between the High Line and the Park am Gleisdreieck are striking,<br />
from the use for railway transport and subsequent decline, followed<br />
by grassroots campaigns to save the spaces, and finally to the integration<br />
of planned and wild space for the public to enjoy. Both were opened in sections,<br />
slowly unveiling themselves to the public after taking nearly a decade from concept<br />
to realization. Both were used for freight and both fell into disrepair due to shifting<br />
economies, and, in Gleisdreieck’s case, war and a divided city. Since leaving their<br />
railway life behind them, they have found new life: instead of providing goods, they<br />
physically connect neighborhoods in their landscape. And within that landscape<br />
they connect locals.<br />
I find the decades-long activism work performed by Berlin residents to save<br />
and rehabilitate Gleisdreieck inspiring. From my own experience, I know how<br />
daunting projects of this scale can be. When I attended my first community board<br />
meeting in 1999, I expected to find such a group working to save the High Line.<br />
I was wrong: people wanted to tear it down. It was there that I met Joshua David<br />
and, shortly after this chance meeting, we founded Friends of the High Line, a nonprofit<br />
to help save the High Line. Knowing that in order to be successful and save<br />
the High Line from demolition, we had to engage the community. Neither he nor<br />
I had a budget or a background in activism or city planning, so we relied on feedback<br />
from the community to find out what it wanted out of the space.<br />
When we first began exploring this abandoned rail line, we discovered a<br />
secret garden, a wild space. Similarly, after years of neglect, the Park am Gleisdreieck<br />
had become rich with nature. What is unique about these modern urban<br />
parks it that they are really built by the community and take everyone’s need for<br />
public space into consideration. The community asked and fought for these green<br />
spaces. When I think of parks in European cities, I think of manicured gardens dedicated<br />
centuries ago to celebrate families like Hapsburgs or the Medicis. These are<br />
gorgeous spaces, but they are disconnected from the experience of living in a city,<br />
from those experiences that make urban life interesting. These jewel-box parks<br />
8<br />
<strong>Designing</strong> <strong>Parks</strong>
are also disconnected from their city’s surroundings; sitting in one you know you<br />
are in a park, but you do not know that you are in a magnificent place like Berlin or<br />
New York. These new parks give you a new vantage point for connecting with and<br />
observing your city.<br />
I really respond to the connection between the designed environment and<br />
the non-designed environment of Gleisdreieck. One of the things Joshua David and<br />
I worried about when we were planning and developing the High Line was destroying<br />
this wildness that we so dearly loved; the planners of Gleisdreieck call it the<br />
“Gleiswildnis,” or rail wilderness, a perfect phrase to describe the essence of these<br />
spaces. One of the beautiful things about the Park am Gleisdreieck is that, in some<br />
parts, you feel as though you are discovering something that no one else has seen<br />
before.<br />
Both of these projects gave the designers a once-in-a-lifetime opportunity:<br />
a chance to innovate a large expanse of an already well-developed city. These two<br />
parks were both forgotten-about spaces associated with urban blight, but through<br />
community action and innovative design, these relics are now destinations, desirable<br />
places to be in and around. Woven into the fabric of the landscape and into<br />
the lives of the citizens.<br />
Parallels<br />
9
Learning<br />
from<br />
Gleisdreieck<br />
LEONARD GROSCH
Location<br />
A Need for History<br />
Carefully analyzing the characteristics of a location and evaluating and interpreting<br />
them remains the basis for every landscape architecture design. The<br />
qualities of a location are unique. They already exist. At a time of increasing<br />
global alignment, it is important to design distinct locations through intensifying<br />
their specific qualities. At the same time, it is necessary to conserve<br />
resources and to derive the basic spatial and functional framework from the<br />
location. Building history further in such a way increases many people’s acceptance:<br />
Such open spaces are taken as a matter of course. Through appreciating<br />
the legacy of past times, a prudent and reflected examination of a location<br />
develops. It is about the desire to find meaning in locations. Arbitrariness is<br />
rejected. Last but not least, it is also simpler for landscape architects: Why<br />
devise something that is not intrinsic to the location when careful observation<br />
of the location is able to provide the spatial and thematic concept?<br />
What therefore does location mean? In my understanding, a location is made up of<br />
spatial qualities, of the concrete, of the structural legacies left behind by people<br />
of past eras, of an atmosphere that provides information about what a location<br />
needs, what would be suitable and what would be detrimental there, of technical<br />
constraints, and all this: at a particular point in time.<br />
Space<br />
For me, the first step consists of perceiving the qualities in terms of substance of<br />
the existing space and describing the decisive landscape elements that characterize<br />
it. What takes place at the same time (or at least can barely be consciously<br />
separated from this) is an assessment and interpretation.<br />
When we entered the site of the former Anhalter freight yard, walked onto<br />
the raised railway area, and left the framing, dense woodland that had established<br />
itself there behind us, we were impressed by the vastness of the clearing that<br />
16<br />
<strong>Designing</strong> <strong>Parks</strong>
LAWN<br />
MEADOWS<br />
RUDERAL FOREST<br />
ALLOTMENT GARDENS<br />
FRAGMENTS<br />
RESCUE AREA<br />
Westpark<br />
U1<br />
Elevated tracks<br />
viaduct<br />
WOODLAND FRAME<br />
CLEARING<br />
Mouth of the<br />
tunnel<br />
Delivery road<br />
U2<br />
Museum train<br />
Ostpark<br />
ALLOTMENT<br />
GARDENS<br />
Signal box<br />
Tracks and<br />
buffer stops<br />
Wall<br />
WOODLAND FRAME<br />
CLEARING<br />
PLATEAU<br />
Freight car<br />
scales<br />
PLATEAU<br />
Bunker<br />
Signal box<br />
EXPRESS TRAIN<br />
Bridges over<br />
Yorckstrasse<br />
WOODLAND FRAME<br />
Signal box<br />
Bottleneck Park<br />
17
Stage and Stands<br />
Great Cinema<br />
A park should bring people together. It should give rise to a feeling of social<br />
closeness and a shared identity. Creating a relaxed atmosphere can contribute<br />
to mitigating social tensions or even prevent them from arising in the first<br />
place. To achieve this, it is firstly necessary to encourage communication in<br />
a targeted manner and, secondly, to produce a feeling of togetherness. How<br />
can this be realized using the means of landscape architecture?<br />
The stages-and-stands principle orchestrates the coming together of people who<br />
would otherwise never take note of each other. People should do things and want<br />
to do things in the park: to enjoy life and show off, to let others share in their abilities<br />
and hobbies. For this, there needs to be someone who does something and<br />
someone who watches, and perhaps even marvels. This results in interaction and<br />
communication.<br />
In both halves of the Park am Gleisdreieck, there are formal stages and<br />
stands that are immediately recognizable as such: the stands already described<br />
at the mouth of the tunnel, the small stands by the dance area, and the Stelcon<br />
stands that we had layered together using the heavy-duty slabs with steel frames<br />
that were found on-site. The orientation is very important: One faces to the west,<br />
which is why it is used particularly in the late afternoon and evening for sitting,<br />
sprawling, and drinking wine; the other is oriented toward the south and is much<br />
frequented for sunbathing, picnicking, and reading. All three stands have surfaces<br />
extending in front of them like stages: The big stands at the mouth of the tunnel<br />
have a sandy area and the large meadow, the small stands by the dance area have<br />
sanded asphalt, and the Stelcon stands a surface of asphalt as well.<br />
I have observed in hindsight that some of the stage areas apparently still<br />
have too little animation quality to attract interesting activities. For these areas,<br />
events curated by a sponsor or citizens groups would be desirable for bringing<br />
smaller, everyday sports or music events onto the stage. Bringing them alive with<br />
temporary installations or gastronomy would also be conceivable. Both would<br />
40<br />
<strong>Designing</strong> <strong>Parks</strong>
FORMAL STANDS<br />
FORMAL STAGE<br />
INFORMAL STANDS<br />
INFORMAL STAGE<br />
The stages and stands are<br />
also part of the program<br />
NEST<br />
with fence for sitting<br />
PLAY TOPOGRAPHY<br />
with beam benches<br />
WOODEN SHACK<br />
with stands<br />
LARGE STANDS<br />
with city beach<br />
PLATFORM<br />
CLEARING<br />
with beams for sitting<br />
SMALL STANDS<br />
with dancing area<br />
STELCON STANDS<br />
with crossing area<br />
SKATER BOWL<br />
CHILDREN'S ROOM<br />
with fence for sitting<br />
CLEARING<br />
with beam benches<br />
FOREST OF POLES<br />
with edge for sitting<br />
YORCKSTRASSE ENTRANCES<br />
with COR-TEN steel steps<br />
STREETBALL AT THE<br />
MONUMENTSTRASSE BRIDGE<br />
41
Location<br />
1 Gleisdreieck is located in the<br />
heart of Berlin near Potsdamer<br />
Platz. This site was once home to<br />
freight yards. After World War II,<br />
it lay fallow, and many parts<br />
became overgrown. Two U-Bahn<br />
viaducts cross the site. A railway<br />
line runs through the middle of<br />
it in a north-south direction and<br />
therefore represents a strong<br />
spatial division.<br />
66<br />
1
25 An intensive feeling of wildness<br />
in the city is provided above<br />
all in the Flaschenhalspark.<br />
Relicts of the railway use help<br />
give this location its special aura.<br />
Mulch paths on a former track<br />
bed lead through this part of the<br />
park. They make it possible to<br />
experience it in a calm way and<br />
are well suited for jogging.<br />
88<br />
25
26<br />
26 – 28 In addition to the<br />
landscape architecture design<br />
and the areas that have been<br />
left wild, the Park am Gleis -<br />
dreieck also faci litates a lively<br />
garden culture. In the intercultural<br />
garden “Rosenduft,”<br />
women migrants garden together<br />
and grow the fruits and vegetables<br />
with which they are familiar.<br />
The allotment gardens integrated<br />
into the park incorporate yet<br />
another plant world as well as<br />
different “socio-natures.”<br />
90
27<br />
91<br />
28
42
42 The play topography on<br />
the green area in the Westpark<br />
represents an intensively used<br />
area. The surfacing of soft rubber<br />
granulate facilitates all kinds of<br />
locomotion and attracts people<br />
of various ages, who share this<br />
location as if a matter of course.<br />
105
Use<br />
Openness<br />
51 Besides specific and ambiguous<br />
use offerings, there also have<br />
to be large, use-open areas in a<br />
park. The broad clearings in both<br />
the Ostpark and Westpark are<br />
open to activities of all kinds.<br />
116<br />
51
Appropriation<br />
57 Several uses in the Park am<br />
Gleisdreieck were negotiated by<br />
citizens, including the Café Eule.<br />
Due to its alternative charm,<br />
the fact that it was realized with<br />
limited means, and its lovingly<br />
prepared small dishes and beverages,<br />
it stands out as a special<br />
location in the park.<br />
124<br />
57
“Activity in human life is the greatest attraction in cities.”<br />
JAN GEHL, LAS GEMZØE<br />
<strong>Parks</strong> are places of transformation. Gleisdreieck was once a “landscape of<br />
iron and steel,” a “magnificent temple of technology open to the air.”1 This is<br />
how Joseph Roth feted the location in 1924. Created during the peak phase<br />
of industrialization in Berlin, Gleisdreieck accommodated the Potsdamer and<br />
Anhalter freight yard. Decades of relentless activity were followed after World War<br />
II by decades during which the site lay dormant and forgotten. The iron and steel<br />
landscape became a wilderness. At the beginning of the new millennium, Gleisdreieck<br />
underwent a fundamental new transformation—into a place for leisure,<br />
recreation, and interactions with nature.<br />
It is not only the places where parks are created that change. <strong>Parks</strong> themselves<br />
are also changing and with them the ideas of what constitutes good park<br />
design. The Park am Gleisdreieck is a milestone in the development of parks in<br />
recent decades. It has not only become a destination park, hence an open space<br />
that draws more people than live in its surroundings. It also brings together a wide<br />
range of ideas that have already been successfully tested elsewhere. The history<br />
of its creation, its design, and the practice of further developing it have turned the<br />
wheel of what once existed a bit further.<br />
Based on the example of the Park am Gleisdreieck and with cross-references<br />
to many other projects of the past decades, in this text I will discuss current trends<br />
in the design and governance of parks as large, green open spaces. The focus is on<br />
the design by the Atelier Loidl with its ability to establish uses that are as diverse as<br />
possible and hence create a lively, popular location. At the same time, an extensive<br />
civic influence is visible in the Park am Gleisdreieck. This is reflected in the park’s<br />
range of offerings and atmospheres and therefore also in its role as an open space<br />
in the city. The park is a product of exemplary landscape-architectural staging, collective<br />
creativity, and a culture of negotiating diverse interests in urban open space.<br />
This interplay allows for conclusions on designing parks. How can they be<br />
designed as places that facilitate a broad spectrum of uses and are explicitly<br />
oriented toward attracting many people—rather than being just formally and<br />
aestheti cally innovative? How, therefore, can the “boon of life,” as Jane Jacobs<br />
called it,2 be influenced by design? And how can collaborative participation and<br />
possibilities for appropriation become integral components of urban parks?<br />
1 Roth, “Affirmation of the Triangular Railway Junction,” 106; 2 Jacobs, The Death and Life of Great American Cities, 89<br />
152<br />
<strong>Designing</strong> <strong>Parks</strong>
My inferences on designing parks incorporate empirically verified knowledge<br />
and the teachings of great urbanists on the conditions for vibrant urban spaces.<br />
They are nevertheless necessarily normative: they pursue value concepts and<br />
embody a particular attitude towards the city. In this, they in part clearly differentiate<br />
themselves from park designs of the nineteen-nineties and the naughts.<br />
In a first step, I would like to characterize this attitude in more detail. In the<br />
second step, I outline the design approach that develops as a result. As a third step,<br />
I situ ate the type of open space that this yields—the citizens’ park of the twentyfirst<br />
century—within the development of parks in the modern era and provide a<br />
summary of its significant innovations. The fourth and most in-depth section contains<br />
the practical application: concrete recommendations for designing lively<br />
parks.<br />
<strong>Designing</strong> <strong>Parks</strong> as Lively Places<br />
153
4<br />
Position<br />
Cleverly<br />
Another feature of good park design is that the offerings, equipment, and furnishing<br />
elements relate to one another. They are then used more frequently than those<br />
that are positioned on their own.67 Arranging use offerings close to each other can<br />
initiate what William H. Whyte called triangulation: Proximity provides the social<br />
glue that makes it possible for strangers to approach each other. In other words:<br />
Because many things are happening at the same time, opportunities for chatting<br />
arise.68 The park becomes more convivial.<br />
At Gleisdreieck it is possible to observe this communicative effect well at the<br />
skater bowl → pic. 110. A café and restrooms are located directly opposite this sports<br />
area. A main path leads past it, and the skaters’ tricks invite passersby to remain<br />
standing and watch. Offerings are also concentrated at the entrance at Hornstrasse<br />
in the Ostpark: Steps and a ramp lead from the street level up to the park plateau.<br />
This means that new people continuously enter the scene. Table tennis is played on<br />
the one side, while a kiosk and the Stangenwald (forest of poles) playground form<br />
a point of contact on the other → pic. 111. Two main paths intersect here. The meadow<br />
next to them is open for all kinds of activities. Two swings able to carry the weight<br />
of adults are also provided.<br />
The design of the Park am Gleisdreieck corresponds to the five ground rules<br />
for lively spaces formulated by Jan Gehl: assemble rather than disperse, inte-<br />
110 111<br />
67 See The Project for Public Spaces, www.pps.org; 68 Whyte, The Social Life of Small Urban Spaces, 94<br />
172<br />
<strong>Designing</strong> <strong>Parks</strong>
112 113<br />
grate rather than segregate, invite rather than repel, open up rather than close in,<br />
increase rather than reduce69.<br />
It is possible to study the effect of uniform distribution without highlights<br />
or points of intersection on a small area in the ULAP Park → pic. 112 nearby the Berlin<br />
main train station. Cuboid seats are arranged there in a grid under a canopy of<br />
trees—just so far away from each other that each person sits on his or her own.<br />
There are no backrests and nowhere in the park where more than sitting in isolation<br />
can occur.<br />
Invalidenpark → pic. 113 in Berlin also offers a prime example of the central<br />
problem of uniform distribution. Rather than allowing a feeling of being together<br />
in the park to arise, the spatial arrangement isolates the users. A large pool of<br />
water—too big for the few visitors not to become lost—occupies the center of the<br />
newer part of the park. The stone ramp that rises up in it seems monumental and<br />
prevents eye contact from one side of the pool to the other. In the winter, the pool<br />
is empty, the center of the park therefore a dead spot. The benches lined up along<br />
Invalidenstrasse stand separated from each other, their arrangement primarily<br />
arising from aesthetic motivations.<br />
For designing parks, this means arranging the offerings in such a way<br />
that they are related to one another. This results in crystallization and contact<br />
points at which several things occur simultaneously. People meet each<br />
other. This creates locations in the park that are particularly lively and interesting<br />
and therefore draw many users. As a designer, one should envision<br />
such hotspots in the park.<br />
69 Gehl, Cities for People, 233<br />
<strong>Designing</strong> <strong>Parks</strong> as Lively Places<br />
173
1<br />
Be Welcoming<br />
to All<br />
Appropriated spaces draw people to the park who would not use it otherwise.110<br />
Their charm of the alternative, the self-organized, and the realized with limited<br />
means—these spaces’ shabby chic—has an effect of lowering thresholds. Landscape<br />
architecture can also get this message across: through using simple materials,<br />
being functional, working with what is there, and offering niches—rather<br />
than putting visitors on open display alone. How such a relaxed design affects the<br />
atmos phere of a park can be experienced in Mainuferpark → pic. 136, 137 in Frankfurt.111<br />
Expensive materials, exotic plants, and “consistent over-detailing,”112 in contrast,<br />
signal exclusiveness. What developed is a design strategy that Wulf Tessin<br />
describes as “prevention architecture,” which deliberately influences the type of<br />
use and the spectrum of visitors by means of subtle or obvious control mechanisms.113<br />
It is also possible to steer activities that require space such as skating<br />
using such means.<br />
When a park is lively, this does not therefore automatically mean that everyone<br />
feels welcome. Young people may perceive designs, materials, and atmospheres<br />
quite differently than adults. Such things also look quite different from a<br />
middle-class perspective than from a position on the margins of society. It is not<br />
only public character and physical accessibility that regulate access to parks but<br />
also a welcoming gesture, particularly with respect to underprivileged population<br />
136 137<br />
110 On community gardens, see Francis, “Some Different Meanings Attached to a City Park and Community Gardens.”;<br />
111 See Petrow, “Hidden Meanings, Obvious Messages: Landscape Architecture as a Reflection of a City’s Self-Conception<br />
and Image Strategy.”; 112 Galmar, “Der Geist Kataloniens in Hamburg,” with reference to the Magellan Terraces in<br />
HafenCity in Hamburg; 113 See Tessin, “Präventionsarchitektur. Vom gestalterischen Umgang mit unsicheren Milieus.”<br />
188<br />
<strong>Designing</strong> <strong>Parks</strong>
138 139<br />
groups. “People need to feel that a public park is for them.”114 At the same time,<br />
no one group should dominate a public space → pic. 138. A large number of female<br />
visitors is a good indicator that that park is a safe, socially well balanced location.<br />
“If a plaza has a markedly lower than average proportion of women, something is<br />
wrong,”115 noted William H. Whyte.<br />
The Park am Gleisdreieck shows a good balance between careful detailing<br />
and robustness → pic. 139. There could still be more niches where people can feel<br />
comfort able and shielded. The design could also respond to a greater extent to the<br />
needs of older individuals. Short routes, comfortable benches, and, indeed, also<br />
flowers make parks attractive for them.116<br />
For designing parks, this means consciously avoiding signals of exclusion.<br />
Rather than preventive design strategies, the space as a whole should<br />
be structured in such a way that it meets different needs. If the park is considered<br />
from the perspective of women and girls, children and young people, the<br />
elderly, people with disabilities, and people with limited means, then everyone<br />
else benefits. The park then namely conveys security, is easily accessible,<br />
and offers comfortable options for sitting, restrooms, many possibilities for<br />
participating in what is going on, and affordable food. It is a relaxed place<br />
that signals to every individual that they are welcome.<br />
114 Low, Taplin, and Scheld, The Politics of Public Space, 199; 115 Whyte, The Social Life of Small Urban Spaces, 18;<br />
116 On the preferences of older individuals in parks, see Gröning et al., “Gebrauchswert und Gestalt von <strong>Parks</strong>.”<br />
<strong>Designing</strong> <strong>Parks</strong> as Lively Places<br />
189
Visiting a park is a commonplace event in the day-to-day life of many people.<br />
It is specifically this everyday quality that makes it particularly attractive<br />
for sociological studies, since it provides a possibility to take a closer look at<br />
the link between an individual, a quite banal-seeming action, and its social<br />
context. In this sense, a study of what goes on in a park and the complex<br />
inter actions that take place there is a good opportunity to shed more light on<br />
the relationship between human action and architecturally designed space.<br />
Within the framework of an empirical study, we asked how the design of a park<br />
might be interwoven with the subjective experience of its visitors. The Park am<br />
Gleisdreieck seems almost ideal as an example because here the interplay between<br />
architecture, its use and appropriation is still developing. In the course of the study,<br />
perceiving, or perhaps better, experiencing an atmosphere proved to be a meaningful,<br />
if often unnoticed, basic practice of a visit to a park. The apparently large<br />
role that atmospheres play in the experience of visiting a park led us to the idea of<br />
focusing our work on the way in which atmospheres are produced.<br />
To investigate the complex bases of atmospheres, we looked at two things:<br />
the ideas behind the atmosphere of the Park am Gleisdreieck that were developed<br />
in the course of planning and the atmospheres that park visitors actually experience.<br />
We were interested in the possibilities for influencing the activities of actors<br />
by means of a landscape architectural design. When assessing our empirical material,<br />
we crisscrossed statements by the main planner and the intentions of the<br />
design with the effect of this design that visitors perceive. What interested us as<br />
sociologists was what concretely ensures that people experience park spaces in a<br />
specific way, which factors influence how a space is experienced, and how these<br />
factors take effect. On the whole, with reference to the research that underlies<br />
this contribution, we asked how atmospheres are produced in the Park am Gleisdreieck.1<br />
1 The institutional framework of our one-year work was a teaching/research project at the TU Berlin. Under the guidance<br />
of Prof. Martina Löw and Dr. Gunter Weidenhaus, what was examined was how the constitution of spaces and the<br />
meaning ascribed to these spaces changed over the course of time.<br />
198<br />
<strong>Designing</strong> <strong>Parks</strong>
How Does One<br />
Examine a Park?<br />
The goal was not to be able to arrive at generalizable statements about<br />
particular circumstances but rather to examine the specific practices and<br />
interactions that are relevant to people’s “affective involvement”2 in a specific<br />
environment. For this reason, we decided on a study using methods for qualitative<br />
social research. They make it possible, even with a relatively limited number<br />
of cases, to reconstruct the construction and ascription of meaning that underlie<br />
people’s actions and that are expressed in their actions. We inquired into the situative<br />
practices of the uses that take place in the park in the sense of an ethnomethodological<br />
research program.<br />
To approach the subject, we first conducted three expert interviews: with<br />
Leonard Grosch, the main planner of the park; employees of the green space<br />
administration of another Bezirksamt (district administration); and a lecturer on<br />
open space planning at the Technical University Berlin. We also talked with sixteen<br />
park visitors between the ages of approximately eighteen to sixty-five on-site and<br />
conducted five- to fifteen-minute guided interviews with them. The questions were<br />
focused on people’s actions in the park, their opinions, and their favorite places.<br />
Sociodemographic features were not ascertained in the process.<br />
The fact that weather plays a role in how the park is perceived became clear<br />
in the additional, guided in-depth interviews.3 For them, a researcher took one<br />
man and one woman through the Park am Gleisdreieck in the fall and winter of 2014<br />
and asked them about their impressions. Both interviews have a length of around<br />
one hour. In addition, participatory observations and self-observations were also<br />
ascertained.4 The survey can therefore be subsumed in terms of method5 under the<br />
concept of focused ethnography. Altogether, data collection extended over several<br />
weeks; the corpus of data it provided comprises 250 pages.<br />
An explorative empirical study can, however, also not dispense with theoretical<br />
foundations. In order to retain a certain candor during the work in the park,<br />
we used various sociological approaches as heuristics. Heuristics allow for assumptions<br />
that—although they are based on theories—do not claim to concretely reflect<br />
2 Böhme Architektur und Atmosphäre, 26; 3 Breidenstein et al., Ethnografie, 80–85; 4 On the mix of methods, see<br />
Breiden stein et al., Ethnografie, 71–80; 5 See Knoblauch, “Fokussierte Ethnographie : Soziologie, Ethnologie und die<br />
neue Welle der Ethnographie.”<br />
A Park Full of Atmospheres<br />
199
LEONARD GROSCH is a landscape architect. He grew up in Munich,<br />
completed his training as a perennial plant gardener there, and<br />
then studied at the TU Dresden, the Royal Danish Academy of Fine<br />
Arts in Copenhagen, and the TU Berlin. He has been managing the<br />
competition department at Atelier Loidl since 2003, and been a<br />
partner in Atelier Loidl since 2007. With his team, he has won numerous<br />
big competitions and realized the projects that developed from<br />
them. The Park am Gleisdreieck was awarded the Deutscher Landschaftsarchitekturpreis<br />
(German Landscape Architecture Prize) in<br />
2015. Leonard Grosch lives in Berlin.<br />
DR. CONSTANZE A. PETROW is a landscape architect. She grew up in<br />
Berlin, studied at the TU Berlin, worked in various planning offices,<br />
and did her doctorate at the Leibniz University in Hannover. In addition<br />
to her extensive publishing activities and her research, which is<br />
dedicated to the contemporary work of landscape architecture and<br />
its interplay with social developments, she has also been teaching<br />
design since 2001, first at the Bauhaus-University Weimar, as a guest<br />
lecturer at the Washington-Alexandria Architecture Center (Virginia<br />
Tech) in Washington D.C., and since 2009 in the department of<br />
design and open space planning at the TU Darmstadt. Constanze A.<br />
Petrow lives in Frankfurt am Main.


