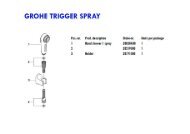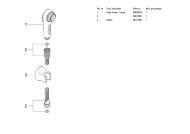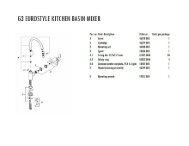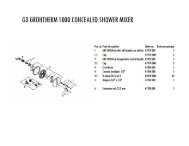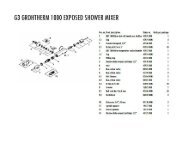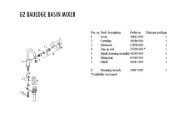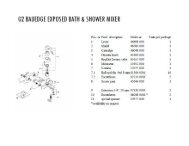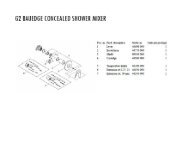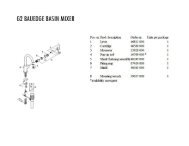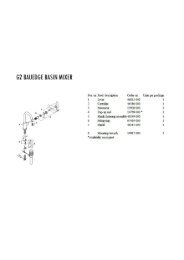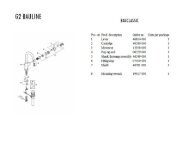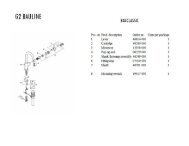- Page 1:
Bathtubs, shower trays and whirl ba
- Page 5 and 6:
BATHS AND SHOWER TRAYS KALDEWEI STE
- Page 7 and 8:
HEIGHT WITH SIPHON The height (‘g
- Page 9 and 10:
SHOWER TRAY PROGRAMME SQUARE TRAYS
- Page 11 and 12:
ALDEWEI STEEL ENAMEL 3,5 MM There a
- Page 13 and 14:
ALDEWEI STEEL ENAMEL 3,5 MM There a
- Page 15 and 16:
ASYMMETRIC DUO Special waste and ov
- Page 17 and 18:
BASSINO accessory pack I or II requ
- Page 19 and 20:
CENTRO DUO Either ALLROUND leg set/
- Page 21 and 22:
CENTRO DUO 1 left Either ALLROUND l
- Page 23 and 24:
CENTRO DUO 2 Either ALLROUND leg se
- Page 25 and 26:
CENTRO DUO 6 ALLROUND leg set Mod.
- Page 27 and 28:
CENTRO DUO OVAL Either ALLROUND leg
- Page 29 and 30:
CENTRO DUO OVAL with moulded panel*
- Page 31 and 32:
CONODUO Special waste and overflow
- Page 33 and 34:
CONODUO with moulded panel** Specia
- Page 35 and 36:
DUO POOL optional special leg set/p
- Page 37 and 38:
ELLIPSO DUO Special waste and overf
- Page 39 and 40:
ELLIPSO DUO OVAL Special waste and
- Page 41 and 42:
KUSATSU POOL pre-assembled in facto
- Page 43 and 44:
MEGA DUO optional ALLROUND leg set/
- Page 45 and 46:
MEGA DUO 6 optional ALLROUND leg se
- Page 47 and 48:
MEGA DUO OVAL optional ALLROUND leg
- Page 49 and 50:
PLAZA DUO left optional special leg
- Page 51 and 52:
PLAZA DUO right optional special le
- Page 53 and 54:
PUNTA DUO 3 optional special leg se
- Page 55 and 56:
STUDIO/STUDIO STAR* left optional s
- Page 57 and 58:
STUDIO/STUDIO STAR* right optional
- Page 59 and 60:
TWIN POOL optional special leg set/
- Page 61 and 62:
CLASSIC DUO optional ALLROUND leg s
- Page 63 and 64:
CLASSIC DUO optional ALLROUND leg s
- Page 65 and 66:
CLASSIC DUO OVAL optional ALLROUND
- Page 67 and 68:
CLASSIC DUO OVAL WIDE optional ALLR
- Page 69 and 70:
DYNA/DYNA STAR* optional ALLROUND l
- Page 71 and 72:
DYNA DUO optional ALLROUND leg set/
- Page 73 and 74:
DYNA SET/DYNA SET STAR* optional AL
- Page 75 and 76:
NOVOLA/NOVOLA STAR* optional ALLROU
- Page 77 and 78:
NOVOLA DUO/NOVOLA DUO STAR* optiona
- Page 79 and 80:
NOVOLA DUO 6/NOVOLA DUO 6 STAR* opt
- Page 81 and 82:
NOVOLA DUO OVAL / NOVOLA DUO OVAL S
- Page 83 and 84:
NOVOLA SET/NOVOLA SET STAR* optiona
- Page 85 and 86:
PURO/PURO STAR* optional special le
- Page 87 and 88:
PURO/PURO STAR* optional special le
- Page 89 and 90:
PURO/PURO STAR* with side overflow
- Page 91 and 92:
PURO/PURO STAR* with side overflow
- Page 93 and 94:
PURO DUO optional special leg set/p
- Page 95 and 96:
RONDO/RONDO STAR* optional ALLROUND
- Page 97 and 98:
RONDO 6/RONDO 6 STAR* optional ALLR
- Page 99 and 100:
RONDO 8/RONDO 8 STAR* optional ALLR
- Page 101 and 102:
VAIO/VAIO STAR* optional ALLROUND l
- Page 103 and 104:
VAIO 6/VAIO 6 STAR* optional specia
- Page 105 and 106:
VAIO DUO optional ALLROUND leg set/
- Page 107 and 108:
VAIO DUO 3 optional special leg set
- Page 109 and 110:
VAIO DUO 6 optional ALLROUND leg se
- Page 111 and 112:
VAIO DUO 8 optional ALLROUND leg se
- Page 113 and 114:
VAIO DUO OVAL optional ALLROUND leg
- Page 115 and 116:
VAIO SET/VAIO SET STAR* optional AL
- Page 117 and 118: CAYONO/CAYONO STAR* Either ALLROUND
- Page 119 and 120: MINI/MINI STAR* left optional ALLRO
- Page 121 and 122: MINI/MINI STAR* right optional ALLR
- Page 123 and 124: SANIFORM MEDIUM/ SANIFORM MEDIUM ST
- Page 125 and 126: SANIFORM PLUS/SANIFORM PLUS STAR* E
- Page 127 and 128: SANIFORM PLUS/SANIFORM PLUS STAR* o
- Page 129 and 130: SANIFORM V1-V4/SANIFORM V1-V4 STAR*
- Page 131 and 132: SANILUX/SANILUX STAR* optional ALLR
- Page 133 and 134: CONOFLAT Special waste fitting requ
- Page 135 and 136: CONOFLAT Special waste fitting mand
- Page 137 and 138: CONOFLAT Special waste fitting mand
- Page 139 and 140: CONOFLAT Special waste fitting mand
- Page 141 and 142: CONOFLAT Special waste fitting mand
- Page 143 and 144: Waste hole Model Order No. CORNEZZA
- Page 145 and 146: CORNEZZA with apron Total height wi
- Page 147 and 148: LADOPLAN Special waste cover subjec
- Page 149 and 150: Easy-clean finish as standard PIATT
- Page 151 and 152: SUPERPLAN Shower with wheelchair ac
- Page 153 and 154: SUPERPLAN Shower with wheelchair ac
- Page 155 and 156: SUPERPLAN XXL Shower with wheelchai
- Page 157 and 158: SUPERPLAN XXL Shower with wheelchai
- Page 159 and 160: SUPERPLAN XXL Shower with wheelchai
- Page 161 and 162: SUPERPLAN PLUS Special waste fittin
- Page 163 and 164: SUPERPLAN PLUS Special waste fittin
- Page 165 and 166: XETIS Installation set 1 or 2 requi
- Page 167: XETIS Installation set 1 or 2 requi
- Page 171 and 172: ARRONDO plus shower tray foot frame
- Page 173 and 174: ARRONDO with apron Total height wit
- Page 175 and 176: DUSCHPLAN optional shower tray foot
- Page 177 and 178: DUSCHPLAN optional shower tray foot
- Page 179 and 180: DUSCHPLAN with apron and polystyren
- Page 181 and 182: DUSCHPLAN XXL optional shower tray
- Page 183 and 184: Waste hole FONTANA 9 cm with polyst
- Page 185 and 186: FONTANA with apron Total height wit
- Page 187 and 188: SANIDUSCH optional shower tray feet
- Page 189 and 190: SANIDUSCH with overflow hole option
- Page 191 and 192: ZIRKON plus shower tray foot frame
- Page 193 and 194: ZIRKON plus shower tray foot frame
- Page 195 and 196: ANTI-SLIP FULL ANTI-SLIP CONOFLAT 9
- Page 197 and 198: EASY-CLEAN FINISH All baths and sho
- Page 199 and 200: c d SHOWER TRAY FOOT FRAME FR 5300
- Page 201 and 202: XETIS INSTALLATION SOLUTION MAS 530
- Page 203 and 204: ESR II installation system Order No
- Page 205 and 206: c i i i l l l j j j l j l j ESR II
- Page 207 and 208: WASTE FITTING KA 120 b a Kaldewei K
- Page 209 and 210: WASTE FITTING DIAMETER 9 CM for CO
- Page 211 and 212: LIGHTING SET FOR BATHS more of a b
- Page 213 and 214: COMFORT SELECT ELECTRONIC CONTROLS
- Page 215 and 216: COMFORT SELECT WASTE AND OVERFLOW F
- Page 217 and 218: POOL GRIP/HANDLE makes baths eas
- Page 219 and 220:
DISCREET OPULENCE AMBIENTE COLLECTI
- Page 221 and 222:
WATERFALL BATH INLET WITH INTEGRATE
- Page 223 and 224:
SHOWER HOSE 8890 EXTERNAL The perf
- Page 225 and 226:
MULTIFUNCTIONAL CUSHIONS ca
- Page 227 and 228:
SPECIAL MODELS BATH AND SHOWER TRAY
- Page 229 and 230:
BATH AND SHOWER TRAY ACCESSORIES En
- Page 231 and 232:
BAKO panelling system Front section
- Page 233 and 234:
BAKO EASY FIT panelling system Long
- Page 235 and 236:
MULTIVERSO panelling system for whi
- Page 237 and 238:
OVERVIEW FEATURES WHIRL SYSTEMS jet
- Page 239 and 240:
SELECTION TABLE FOR SHOWER SCREENS:
- Page 241 and 242:
COLOUR OVERVIEW FOR BATHS AND SHOWE
- Page 243 and 244:
MODEL-OVERVIEW BATHS Model No. Mode
- Page 245:
GENERAL TERMS AND CONDITIONS FOR DE



