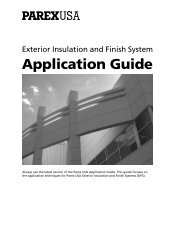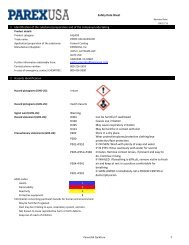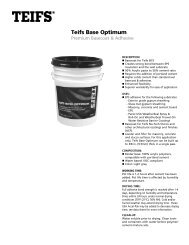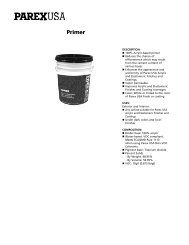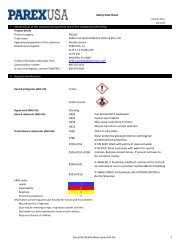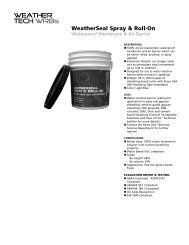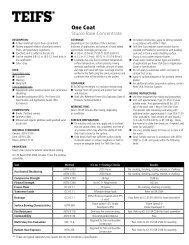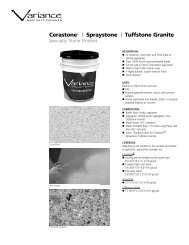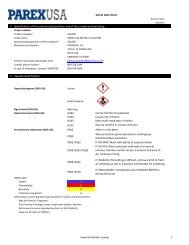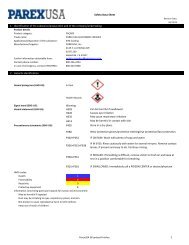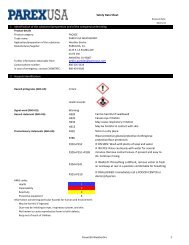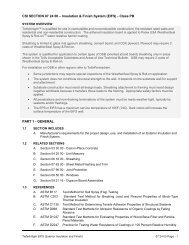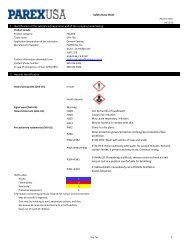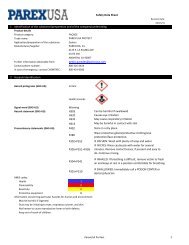Specification: TeifsPermadrain (PDF)
Specification: TeifsPermadrain (PDF)
Specification: TeifsPermadrain (PDF)
Create successful ePaper yourself
Turn your PDF publications into a flip-book with our unique Google optimized e-Paper software.
CSI SECTION 07 24 00 – Insulation & Finish System (EIFS) - Class PB<br />
07 25 19- Water-Drainage Exterior Insulation and Finish System<br />
SYSTEM OVERVIEW<br />
The Teifs Permadrain System is a Class PB EIFS distinguished by installation with drainage.<br />
It features flat expanded polystyrene (EPS) insulation board mechanically fastened over Dupont StuccoWrap.<br />
The StuccoWrap provides a water-resistive barrier while its grooved pattern provides drainage.<br />
The <strong>TeifsPermadrain</strong> is qualified for combustible construction only. Its use is generally<br />
limited to walls with design-negative windload not over 29 pounds per square foot. Contact Parex USA<br />
Technical Department for higher loads.<br />
• Coordination and sequencing:<br />
– Flashing membrane must be installed in rough openings before windows, doors, etc.<br />
– Flashings that are counter-flashed by EIFS must be installed before the EIFS. Such flashings include<br />
“kick-outs,” deck flashings, etc.<br />
• All penetrations and terminations of the system must be made weather-tight, typically by sealants and/or<br />
flashings.<br />
• Weeps of vented track and flashings must not be blocked.<br />
PART 1 - GENERAL<br />
1.1 SECTION INCLUDES<br />
A. Manufacturer’s requirements for the proper design, use, and installation of an Exterior Insulation and<br />
Finish System.<br />
1.2 RELATED SECTIONS<br />
A. Section 03 30 00 - Cast-in-Place Concrete<br />
B. Section 04 20 00 - Unit Masonry<br />
C. Section 06 16 00 - Sheathing<br />
D. Section 07 62 00 - Sheet Metal Flashing and Trim<br />
E. Section 07 90 00 - Joint Protection<br />
F. Section 08 50 00 - Windows<br />
G. Section 09 21 16 - Gypsum Board Assemblies<br />
1.3 REFERENCES<br />
A. ASTM B117 Test Method for Salt Spray (Fog) Testing<br />
B. ASTM C203 Standard Teat Method for Breaking Load and Flexural Properties of Block-Type<br />
Thermal Insulation<br />
C. ASTM C1135 Test Method for Determining Tensile Adhesion Properties of Structural Sealants<br />
D. ASTM D968 Standard Test Methods for Abrasion Resistance of Organic Coatings by Falling<br />
Abrasive<br />
E. ASTM D1037 Standard Test Methods for Evaluating Properties of Wood-Base Fiber and Particle<br />
Panel Materials<br />
<strong>TeifsPermadrain</strong> EIFS (Exterior Insulation and Finish) 07 24 00 Page - 1
F. ASTM D2247 Practice for Testing Water Resistance of Coatings in 100 Percent Relative Humidity<br />
G. ASTM D2294 Standard Test Method for Creep Properties of Adhesives in Shear by Tension<br />
Loading (Metal-to-Metal).<br />
H. ASTM D2794 Standard Test Method for Resistance of Organic Coatings to the Effects of Rapid<br />
Deformation (Impact)<br />
I. ASTM D3273 Standard Test Method for Resistance to Growth of Mold on the Surface of Interior<br />
Coatings in an Environmental Chamber<br />
J. ASTM E84 Test Method for Surface Burning Characteristics of Building Materials.<br />
K. ASTM E108 Standard Test Methods for Fire Tests of Roof Coverings<br />
L. ASTM E119 Standard Test Method for Fire Tests of Building Construction and Materials.<br />
M. ASTM E330 Test Method for Structural Performance by Uniform Static Air Pressure Difference.<br />
N. ASTM E331 Test Method for Water Penetration by Uniform Static Air Pressure Difference.<br />
O. ASTM E695 Method for Measuring Relative Resistance to Impact Loading.<br />
P. ASTM E2134 Standard Test Method for Evaluating the Tensile-Adhesion Performance of an<br />
Exterior Insulation and Finish System (EIFS)<br />
Q. ASTM E2273 Standard Test Method for Determining the Drainage Efficiency of Exterior Insulation<br />
and Finish Systems (EIFS) Clad Wall Assemblies<br />
R. ASTM E2430 Standard <strong>Specification</strong> For Expanded Polystyrene (“EPS”) Thermal Insulation<br />
Boards For Use In Exterior Insulation and Finish Systems (“EIFS”)<br />
S. ASTM E2485 Standard Test Method for Freeze/Thaw Resistance of Exterior Insulation and Finish<br />
Systems (EIFS) and Water Resistive Barrier Coatings<br />
T. ASTM E2486 Standard Test Method for Impact Resistance of Class PB and PI Exterior Insulation<br />
and Finish Systems (EIFS)<br />
U. ASTM G155/ Accelerated Weathering for Exposure of Nonmetallic Materials.<br />
G153<br />
V. Fed. Spec. Coating,Textured (For Interior and Exterior Masonry Surfaces)<br />
TT-C-555B<br />
W. MIL STD 810B Military Standard, Environmental Test Methods<br />
1.4 ASSEMBLY DESCRIPTION<br />
A. <strong>TeifsPermadrain</strong>: An Exterior Insulation and Finish System (EIFS) consisting of, Expanded<br />
Polystyrene Insulation (EPS) Board, Mechanical Fasteners, Base Coat with embedded Reinforcing<br />
Fabric Mesh, Primer (Optional), and Finish Coat. This system is installed over DuPont Stucco<br />
Wrap or Drainwrap and Parex USA Flashing Membrane .<br />
B. Functional Criteria:<br />
1. General:<br />
a. Insulation Board: At system termination, completely encapsulate insulation board edges by<br />
mesh reinforced base coat, substrate or drainage track (limited to terminations at<br />
foundation). The use of and maximum thickness of insulation board shall be in<br />
accordance with applicable building codes and EIFS manufacturer’s requirements.<br />
b. Flashing: Flashing shall be continuous and watertight. Flashing shall be designed and<br />
installed to prevent water infiltration behind the cladding. Refer to Division 07 Flashing<br />
Section for specified flashing materials.<br />
c. The configuration of the water resistive barrier, drainage plane and flashing and Teifs<br />
materials, must allow for the egress of incidental moisture.<br />
d. Inclined surfaces shall follow the guidelines listed below:<br />
<strong>TeifsPermadrain</strong> EIFS (Exterior Insulation and Finish) 07 24 00 Page - 2
(1) Minimum slope: 6 in (152 mm) of vertical rise in 12 in (305 mm) of horizontal run.<br />
(2) For sloped surfaces, run of slope shall be a maximum of 12 in (305 mm).<br />
(3) Usage not meeting above criteria shall be approved in writing prior to installation.<br />
e. The building interior shall be separated from the insulation board by 1/2 in (12.7 mm) of<br />
gypsum board or equivalent 15 minute thermal barrier.<br />
2. Performance Requirements<br />
a. System to meet the performance and testing requirements of the International Code<br />
Council Acceptance Criteria AC 219<br />
b. Shall meet the testing requirements of the Product Performance Sheet.<br />
3. Substrate Systems:<br />
a. Shall be engineered to withstand applicable design loads including required safety factor.<br />
b. Maximum deflection of substrate system under positive or negative design loads shall not<br />
exceed L/240 of span.<br />
c. Substrate dimensional tolerance: Flat within 1/4 in (6.4 mm) in any 4 ft (122 cm) radius.<br />
d. Surface irregularities: Sheathing not over 1/8 in (3 mm); masonry not over 3/16 in (4.8<br />
mm).<br />
EDITOR NOTE: COORDINATE BELOW IMPACT RESISTANCE CLASSIFICATION REQUIREMENTS<br />
ACCORDING TO ASTM E2486 - STANDARD TEST METHOD FOR IMPACT RESISTANCE OF CLASS PB AND<br />
PI EXTERIOR INSULATION AND FINISH SYSTEMS (EIFS)<br />
4. Impact Resistance Classification:<br />
a. Standard Impact Resistance, 25-49 in-lbs (2.8 – 5.6 J) Impact Range<br />
b. Medium Impact Resistance, 50-89 in-lbs (5.7–10.1 J) Impact Range<br />
c. High Impact Resistance, 90-150 in-lbs (10.2–17.0 J) Impact Range<br />
d. Ultra High Impact Resistance, >150 in-lbs (> 17.0 J) Impact Range<br />
5. Expansion Joints: Continuous expansion joints shall be installed at the following locations in<br />
accordance with manufacturer’s recommendations:<br />
a. At building expansion joints.<br />
b. At substrate expansion joints.<br />
c. At floor lines in wood frame construction.<br />
d. Where EIFS panels abut one another.<br />
e. Where EIFS abuts other materials.<br />
f. Where significant structural movement occurs, such as at<br />
(1) Changes in roof line.<br />
(2) Changes in building shape and/or structural system.<br />
g. Where substrate changes<br />
EDITOR NOTE: INDICATE JOINT WIDTH ON DRAWINGS FOR MOVEMENT AND EXPANSION AND<br />
CONTRACTION CONDITIONS. CONSULT WITH SEALANT MANUFACTURER FOR JOINT DESIGN<br />
RECOMMENDATIONS AND WITH EIFS MANUFACTURER FOR COORDINATION OF EIFS MATERIALS.<br />
h. Substrate movement and expansion and contraction of EIFS and adjacent materials shall<br />
be taken into account in design of expansion joints, with proper consideration given to<br />
sealant properties, installation conditions, temperature range, coefficients of expansion of<br />
materials, joint width to depth ratios, and other material factors. Minimum width of<br />
expansion joints shall be as follows:<br />
(1) 1/2 in (12.7 mm) where EIFS abuts other materials.<br />
(2) 3/4 in (19 mm) when EIFS abuts the EIFS.<br />
<strong>TeifsPermadrain</strong> EIFS (Exterior Insulation and Finish) 07 24 00 Page - 3
1.5 SUBMITTALS<br />
(3) Larger width where indicated on drawings.<br />
6. Manufacturer’s Detail:<br />
a. EIFS latest published information shall be followed for standard detail treatments.<br />
b. Non-standard detail treatments shall be as recommended by manufacturer, approved by<br />
Project Designer and be part of the Contract Documents.<br />
7. Building Code Conformance: EIFS shall be acceptable for use on this project under building<br />
code having jurisdiction.<br />
A. General: Submit Samples, Evaluation Reports, warranties and Certificates in accordance with<br />
Division 01 General Requirements Submittal Section.<br />
1.6 QUALITY ASSURANCE<br />
A. Products manufactured under ISO 9001:2000 Quality System.<br />
B. Qualifications:<br />
1. All EIFS assembly materials must be manufactured or sold by a single-source manufacturer<br />
and must be purchased direct from the manufacturer or its authorized distributor.<br />
2. Applicator:<br />
a. Must have attended manufacturer’s Educational Seminar.<br />
b. Must possess a current manufacturer’s certificate of education.<br />
c. Must be experienced and competent in installation of plaster-like materials.<br />
C. Regulatory Requirements:<br />
1. Insulation Board: Shall be produced and labeled under a third party quality program as<br />
required by applicable building code.<br />
1.7 DELIVERY, STORAGE, AND HANDLING<br />
A. Delivery: Deliver materials in original packaging with manufacturer's identification.<br />
B. Storage: Store materials in a cool, dry location, out of sunlight, protected from weather and other<br />
harmful environment, and at a temperature above 40°F (4°C) and below 110°F (43°C) in accordance<br />
with manufacturer's instructions.<br />
1.8 PROJECT / SITE CONDITIONS<br />
A. Installation Ambient Air Temperature: Minimum of 40°F (4°C) and rising, and remain so for 24 hours<br />
thereafter.<br />
B. Substrate Temperature: Do not apply materials to substrates whose temperature are below 40°F<br />
(4°C) or contain frost or ice.<br />
C. Inclement Weather: Do not apply materials during inclement weather unless appropriate protection is<br />
employed.<br />
D. Sunlight Exposure: Avoid, when possible, installation of the materials in direct sunlight. Application of<br />
Acrylic Finishes in direct sunlight in hot weather may adversely affect aesthetics.<br />
E. Materials shall not be applied if ambient temperature exceeds 120°F (49°C) or falls below 40°F (4°C)<br />
within 24 hours of application. Protect materials from uneven and excessive evaporation during hot,<br />
dry weather.<br />
F. Prior to installation, the wall shall be inspected for surface contamination, or other defects that may<br />
adversely affect the performance of the materials and shall be free of residual moisture.<br />
1.9 COORDINATION AND SCHEDULING:<br />
A. Coordination: Coordinate water-resistive membrane & air barrier coating materials installation with<br />
other construction operations.<br />
1.10 WARRANTY<br />
<strong>TeifsPermadrain</strong> EIFS (Exterior Insulation and Finish) 07 24 00 Page - 4
A. Warranty: Upon request, at completion of installation, provide manufacturer’s <strong>TeifsPermadrain</strong><br />
Limited Warranty.<br />
PART 2 - PRODUCTS<br />
2.1 MANUFACTURERS<br />
A. Manufacturer, Basis of Design: Parex USA, Inc., 4125 E. La Palma Ave., Suite 250, Anaheim, CA<br />
92807 Contact: Architectural Sales (866.516.0061) or Technical Support (800.226.2424).<br />
B. Components: Obtain components from authorized distributors. No substitutions or additions of other<br />
materials are permitted without prior written permission from the EIFS manufacturer for this project.<br />
2.2 MATERIALS<br />
EDITOR NOTE: CHOOSE ADHESIVE APPROPRIATE FOR SUBSTRATE.<br />
A. Secondary Water-Resistive Barrier<br />
[1. DuPont® StuccoWrap or DrainWrap®: Vapor-permeable air barrier and secondary weatherresistive<br />
barrier that provides drainage plane.<br />
[2. Parex USA 365 Flashing Membrane: Self sealing, Polyester faced, rubberized asphalt<br />
membrane, 30 mils (0.76 mm) thick.<br />
B. Insulation Board: In compliance with manufacturer’s requirements for EIFS.<br />
1. Produced and labeled under a third party quality program as required by applicable building<br />
code; and produced by a manufacturer approved by Parex USA.<br />
2. Shall conform to ASTM C578 and ASTM E2430, Type I and the Parex USA specification for<br />
Molded Expanded Polystyrene Insulation board.<br />
3. Maximum size shall be 2 ft x 4 ft (610 mm x 1219 mm).<br />
4. Thickness: 1.5 in, minimum (19 mm) after rasping.<br />
C. Base Coats:<br />
[1. TeifsBase: 100% acrylic polymer base, requiring the addition of Portland cement.<br />
[2. TeifsBase DB: Copolymer based, factory blend of cement and proprietary ingredients requiring<br />
addition of water.<br />
EDITOR NOTE: RETAIN BELOW STANDARD MESH FOR INSUL-FLEX SYSTEM FOR STANDARD IMPACT<br />
RESISTANCE CLASSIFICATION.<br />
D. Reinforcing Mesh:<br />
[1. Parex USA 355 Standard Mesh: Weight 4.5 oz. per sq. yd. (153 g/sq m); coated for protection<br />
against alkali. Standard reinforcement of Teifs EIFS, or for use with High Impact 358.14 Mesh,<br />
or Ultra High Impact 358.20 Mesh.<br />
[2. Parex USA 356 Short Detail Mesh: Reinforcing mesh used for backwrapping and details.<br />
[3. Parex USA 352 Self Adhesive Detail Mesh: Reinforcing mesh used for complex details.<br />
EDITOR NOTE: RETAIN BELOW MESH REQUIREMENTS AFTER DETERMINATION OF IMPACT<br />
RESISTANCE CLASSIFICATION.<br />
[4. Parex USA 358.10 Intermediate Impact 10 Mesh: Weight 12 oz per sq. yd. (407 g/sq m)<br />
Reinforcing mesh used with an EIFS System, to achieve ASTM E2486 intermediate impact<br />
strength.<br />
[5. Parex USA 358.14 High Impact 14 Mesh: Weight 15 oz. per sq. yd. (509 g/sq m) Reinforcing<br />
mesh used with an EIFS System; to achieve ASTM E2486 high impact strength.<br />
[6. Parex USA 358.20 Ultra High Impact 20 Mesh: Weight 20 oz. per sq. yd. (678 g/sq m)<br />
Reinforcing mesh used with an EIFS System; to achieve ultra-high impact strength.<br />
[7. Parex USA 357 Corner Mesh: Reinforcing mesh used as corner reinforcement; required when<br />
using Ultra-High Impact 20 Mesh.<br />
EDITOR NOTE: RETAIN BELOW AND SPECIFY LOCATIONS TO RECEIVE EIFS WITH HIGHER THAN<br />
STANDARD IMPACT RESISTANCE CLASSIFICATION.<br />
<strong>TeifsPermadrain</strong> EIFS (Exterior Insulation and Finish) 07 24 00 Page - 5
Locations: __________________; ASTM E2486 Impact Classification: _________<br />
E. Primer:<br />
[1. Parex USA Primer: 100% acrylic based coating to prepare surfaces for acrylic or elastomeric<br />
finishes.<br />
[2. Variance VariPrime Sanded: 100% acrylic based coating to prepare surface for exposed<br />
aggregate specialty finishes.<br />
EDITOR NOTE: MODIFY BELOW TO SUIT REQUIREMENTS. CHOOSE ONE FINISH TYPE, TEXTURE, &<br />
COLOR<br />
F. Finish:<br />
[1. TeifsFlex Finish: Factory blended, 100% acrylic polymer based finish, integrally colored. Finish<br />
type, texture and color as selected by Project Designer<br />
[2. Teifs E-Lastic Finish: Factory blended, 100% acrylic polymer based elastomeric finish,<br />
integrally colored. Finish type, texture and color as selected by Project Designer.<br />
EDITOR NOTE: ADD COLORFAST PIGMENTS TO ANY PRE-TINTED ACRYLIC OR ELASTOMERIC FINISH<br />
SELECTION ABOVE FOR SATURATED/BRIGHTER AND INCREASED FADE RESISTANCE AND TO QUALIFY<br />
FOR A COLOR FADE WARRANTY.<br />
[a. Parex USA ColorFast Pigments System: Fade resistant pigment system offering superior<br />
fade resistance; factory tinted only; used with any Parex USA acrylic or elastomeric finish<br />
or coating.<br />
EDITOR NOTE: MODIFY BELOW TO SUIT REQUIREMENTS. CHOOSE ONE FINISH TYPE, TEXTURE, &<br />
COLOR WITH ACCESSORY MATERIALS TO CREATE DESIRED EFFECT.<br />
[3. Variance Finish [enter selected product]: Acrylic-based specialty finish. Finish type, texture and<br />
color as selected by Project Designer.<br />
[a. Variance Antiquing Gel: a water-based, tinted, semi-transparent, acrylic emulsion for<br />
staining, sealing, and protecting concrete, masonry and other cementitious substrates. Use<br />
as required to achieve desired finish.<br />
[b. Variance VariSeal: a 100% acrylic, water based sealer. Improves scratch and scuff<br />
resistance and adds depth of color.<br />
EDITOR NOTE: ADD CLEAR SEALER WHERE ENHANCED CLEANABILTY IS DESIRED FOR HIGH<br />
SOLING EXPOSURES.<br />
[4. Parex USA Clear Sealer: 100% acrylic, transparent, permeable, dirt resistant sealer for use as<br />
a protective coating over acrylic finishes. Use 600 Clear or 610 Matte Clear as detailed on<br />
drawings.<br />
G. Water: Clean, cool, potable water<br />
H. Portland Cement: ASTM C150, Type I or Type I-II.<br />
2.3 RELATED MATERIALS AND ACCESSORIES<br />
A. Substrate Materials:<br />
[1. Glass mat gypsum sheathing conforming to ASTM C1177.<br />
[2. Cement Fiber Sheathing conforming to ASTM C1186<br />
[3. Gypsum Sheathing: Minimum 1/2 in (13 mm) thick, core-treated, weather-resistant, exterior<br />
gypsum sheathing complying with ASTM C79/ASTM C1396.<br />
[4. Plywood: Minimum 7/16 in (8 mm) thick exterior grade or PS 1, Exposure 1, minimum 7/16 in<br />
thick, C veneer facing out, panels gapped 1/8 in at all edges.<br />
[5. Oriented Strand Board (OSB): 7/16 in - 1/2 in Wall-16 or Wall-24, approved by the APA, TECO,<br />
or PSI/PTL. Stamped as Exposure 1 or Exterior Sheathing with a PS2 or PRP-108 rating.<br />
[6. Other approved by manufacturer writing prior to the project.<br />
B. Flashing: Refer to Division 07 Flashing Section for flashing materials.<br />
<strong>TeifsPermadrain</strong> EIFS (Exterior Insulation and Finish) 07 24 00 Page - 6
C. Mechanical fasteners and washers:<br />
[1. Wind-lock Wind Devil 2 fasteners, non-thermal bridging polypropylene plastic plates and<br />
corrosion-resistant screws.<br />
[2. Demand Products PB Washer, 2” diameter, polypropylene plastic plates with appropriate<br />
fasteners for framing.<br />
[3. I TW Buildex GridMate PB, 2” diameter, polypropylene plastic plates with appropriate fasteners<br />
for framing.<br />
[4. Rodenhouse Plasti-Grip or Grip-Lock Washer, 2” -3" diameter, polypropylene plastic plates with<br />
appropriate fasteners for framing.<br />
D. Sealant System:<br />
1. Sealant for expansion joints between panelized EIFS sections shall be ultra-low modulus<br />
designed for minimum 100% elongation and minimum 50% compression and as selected by<br />
Project Designer.<br />
2. Sealant for perimeter seals around window and door frames and other wall penetrations shall<br />
be low modulus, designed for minimum 50% elongation and minimum 25% compression, and<br />
as selected by Project Designer.<br />
3. Sealants shall conform to ASTM C 920, Grade NS.<br />
4. Expansion joints between sections of EIFS shall have a minimum width of 3/4 in (19 mm).<br />
5. Perimeter seal joints shall be a minimum width of 1/2 in (12.7 mm).<br />
6. Sealant backer rod shall be closed-cell polyethylene foam.<br />
7. Apply sealant to tracks or base coat of EIFS.<br />
8. Refer to EIFS manufacturer’s current bulletin for listing of sealants which have been tested and<br />
have been found to be compatible with EIFS materials.<br />
9. Color shall be as selected by Project Designer.<br />
10. Joint design, surface preparation, and sealant primer shall be based on sealant manufacturer's<br />
recommendations and project conditions.<br />
EDITOR NOTE: PART 3 EXECUTION BELOW INVOLVES ONSITE WORK AND SHOULD INCLUDE<br />
PROVISIONS FOR INCORPORATING MATERIALS AND PRODUCTS INTO PROJECT. TYPICALLY,<br />
"CONDITIONS OF THE CONTRACT" ESTABLISH RESPONSIBILITY FOR "MEANS, METHODS,<br />
TECHNIQUES, AND SAFETY” REQUIREMENTS OF CONSTRUCTION WITH CONTRACTOR.<br />
SPECIFICATIONS SHOULD AVOID CONFLICTS WITH THIS CONTRACTUAL PRINCIPLE.<br />
PART 3 - EXECUTION<br />
3.1 EXAMINATION<br />
A. Verify project site conditions under provisions of Section 01 00 00.<br />
B. Compliance: Comply with manufacturer's instructions for installation.<br />
C. Substrate Examination: Examine prior to installation of EIFS assembly materials as follows:<br />
1. Substrate shall be of a type approved by manufacturer. Plywood and OSB substrates shall be<br />
gapped 1/8 in (3.2 mm) at all edges.<br />
2. Substrate shall be examined for soundness, and other harmful conditions.<br />
3. Substrate shall be free of dust, dirt, laitance, efflorescence, and other harmful contaminants.<br />
4. Substrate construction in accordance with substrate material manufacturer's specifications and<br />
applicable building codes.<br />
5. Maximum deflection of the substrate shall be limited to L/240.<br />
D. Sealants and Backer Rod: To be installed, where required, in accordance with the sealant<br />
manufacturer's specifications and published literature, and using the sealant manufacturer's<br />
recommended primers.<br />
E. Advise Contractor of discrepancies preventing proper installation of the EIFS materials. Do not<br />
<strong>TeifsPermadrain</strong> EIFS (Exterior Insulation and Finish) 07 24 00 Page - 7
proceed with the work until unsatisfactory conditions are corrected.<br />
3.2 PREPARATION<br />
A. Protection: Protect surrounding material surfaces and areas during installation of system.<br />
B. Clean surfaces thoroughly prior to installation.<br />
C. Prepare surfaces using the methods recommended by the manufacturer for achieving the best result<br />
for the substrate under the project conditions.<br />
3.3 MIXING<br />
A. Mix materials in accordance with manufacturer's instructions.<br />
3.4 APPLICATION<br />
A. General: Installation shall conform to this specification and manufacturer’s written instructions.<br />
B. Drainage Accessories and Water Resistive Barrier<br />
1. Install drainage tracks (limited to terminations at foundations), back-wrap mesh, or edge-wrap<br />
mesh at system terminations.<br />
2. Flash all rough openings with Parex USA Weatherseal water-resistive barrier and embedded<br />
Parex USA 396 Sheathing Tape or Peel and Stick Flashing Membrane.<br />
3. Install DuPont StuccoWrap® or DuPont DrainWrap® and WaterMaster Flashing Membrane<br />
or DuPont TyvekFlexWrap® flashing membrane, making all laps weatherboard fashion to<br />
provide continuity of watershedding.<br />
C. Insulation Board<br />
1. Install Wind-lock fasteners to secure insulation board to the wall in accordance with Wind-lock<br />
Corporation instructions. For exterior grade gypsum sheathing and glass mat gypsum<br />
sheathing minimum screw penetration of framing members shall be 3/4 in (19 mm) into wood<br />
and three full threads through steel. Minimum eight (8) fasteners per 2' x 4' (610 mm x 1219<br />
mm) piece of insulation board.<br />
2. Install insulation board without gaps in a running bond pattern and interlocked at corners.<br />
3. Rasp irregularities off insulation board.<br />
D. Apply base coat and fully embed mesh in basecoat; included diagonal mesh patches at corners of<br />
openings and reinforcing mesh patches at joints of track section. Apply multiple layers of base coat<br />
and mesh where required for specified impact resistance classification.<br />
E. Apply primer to base coat after drying. Primer may be omitted if it is not required by the<br />
manufacturer's product data sheets for the specified finish coat or otherwise specified for the project.<br />
F. Finish Coat: Apply finish coat to match specified finish type, texture, and color. Do not apply finish<br />
coat to surfaces to receive sealant. Keep finish out of sealant joint gaps.<br />
3.5 CLEAN-UP<br />
A. Removal: Remove and legally dispose of EIFS materials from job site.<br />
B. Clean surfaces and work area of foreign materials resulting from material installation.<br />
3.6 PROTECTION<br />
A. Provide protection of installed materials from water infiltration into or behind them.<br />
B. Provide protection of installed materials from dust, dirt, precipitation, and freezing during installation,<br />
and continuous high humidity until fully cured and dry.<br />
C. Clean exposed surfaces using materials and methods recommended by the manufacturer of the<br />
material or product being cleaned. Remove and replace work that cannot be cleaned to the<br />
satisfaction of the Project Designer/Owner.<br />
END OF SECTION Rev. August 2013<br />
Disclaimer: This guide specification is intended for use by a qualified designer. The guide specification is not intended to be<br />
used verbatim as an actual specification without appropriate modifications for the specific use intended. The guide<br />
specification must be integrated into and coordinated with the procedures of each design firm, and the requirements of a<br />
<strong>TeifsPermadrain</strong> EIFS (Exterior Insulation and Finish) 07 24 00 Page - 8
specific project. For additional assistance, contact Parex USA’s Architectural Sales (866.516.0061) or Technical Support<br />
(800-226-2424).<br />
<strong>TeifsPermadrain</strong> EIFS (Exterior Insulation and Finish) 07 24 00 Page - 9
Product Performance Sheet | Page 1<br />
<strong>TeifsPermadrain</strong> EIFS Assembly – Class PB<br />
EIFS Strength Method ICC or ASTM Criteria Results<br />
Flexural Strength ASTM C203 No Requirement 60.6 psi (418 kPa)<br />
Falling Ball Impact ASTM D1037 No Requirement 92 to over 600 in-lbs<br />
Creep Resistance of<br />
Adhesive<br />
ASTM D2294<br />
No Requirement<br />
28 days 208 psf shear stress; no<br />
creep<br />
Gardner Impact Test ASTM D2794 No Requirement 25 to 200 in-lbs (mesh weight)<br />
Transverse Wind Load<br />
ASTM E330<br />
Withstand positive and negative<br />
wind loads as specified<br />
Impact Load ASTM E695 No Current Requirement<br />
Tensile Bond Strength ASTM E2134 Minimum 15 psi (103kPa)<br />
See Current ESR 2562<br />
30 lb. Impact mass; no cracking<br />
of system<br />
26 psi (179 kPa) to insulation<br />
board<br />
EIFS Environmental<br />
Durability<br />
Method ICC or ASTM Criteria Results<br />
Abrasion Resistance ASTM D 968<br />
No cracking or loss of film at 528<br />
quarts (500 L) of sand<br />
500 liters: no deleterious effect<br />
Accelerated Weathering<br />
ASTM G153<br />
ASTM G154<br />
No deleterious effects* at 2000<br />
hours when viewed under 5x<br />
magnification<br />
2000 hours: no deleterious effect<br />
2000 hours: no deleterious effect<br />
Drainage Efficiency ASTM E2273 Pass<br />
Freeze/Thaw Resistance ASTM E 2485<br />
No deleterious effects* at 10 cycles<br />
when viewed under 5x magnification<br />
60 cycles: no deterioration 10<br />
cycles: pass<br />
Fungus Resistance MIL STD 810B 28 days: no growth<br />
Mildew Resistance ASTM D 3273<br />
No growth supported during 28 day<br />
exposure period<br />
35 days: no growth<br />
Moisture Resistance<br />
ASTM D2247<br />
No deleterious effects at 14 day<br />
exposure<br />
Pass<br />
Salt Fog Resistance ASTM B117 No deleterious effects* at 300 hours 500 hours: no deterioration<br />
Water Penetration ASTM E 331<br />
Wind-Driven Rain<br />
F.S. TT-C-<br />
555B<br />
No water penetration beyond the<br />
plane of the base coat/EPS board<br />
interface after 15 minutes at 6.24 psf<br />
(299 Pa)<br />
Pass<br />
24 hours: no penetration of water<br />
*No deleterious effects: no cracking, checking, crazing, erosion, rusting, blistering.<br />
<strong>TeifsPermadrain</strong> EIFS (Exterior Insulation and Finish) 07 24 00 Page - 10
Product Performance Sheet | Page 2<br />
<strong>TeifsPermadrain</strong> EIFS Assembly – Class PB<br />
REINFORCING MESH IMPACT RESISTANCE Classification Impact Range (in-lbs)<br />
355 Standard Mesh Standard 25-49<br />
358.10 Intermediate Impact 10 Mesh Intermediate 50-89<br />
358.14 High Impact 15 Mesh (Plus Standard Mesh) High 90-150<br />
358.20 Ultra High Impact 20 Mesh /Standard Mesh Ultra High >150<br />
Where several tests on different materials are summarized, a range of values is shown. This summary has been<br />
prepared to provide quick but partial information on how certain combinations of Teifs products perform during<br />
certain tests. It is not a complete description of the test procedures or of the results thereof. Copies of original<br />
test reports are available at no charge upon request. Please contact Parex USA’s Architectural Sales (866-516-<br />
0061) or Technical Support Department (800-226-2424) if further information is required.<br />
<strong>TeifsPermadrain</strong> EIFS (Exterior Insulation and Finish) 07 24 00 Page - 11



